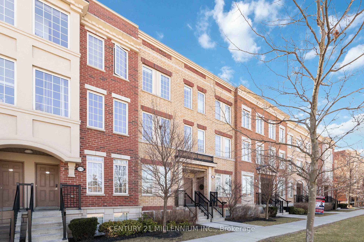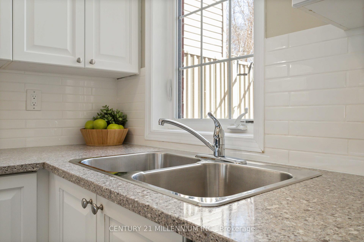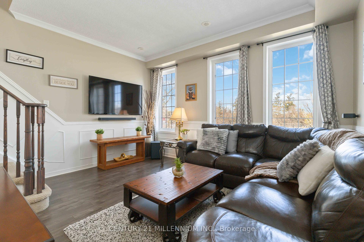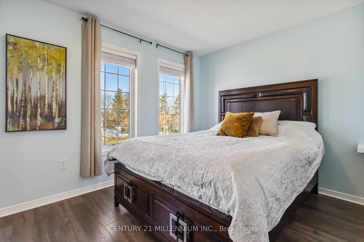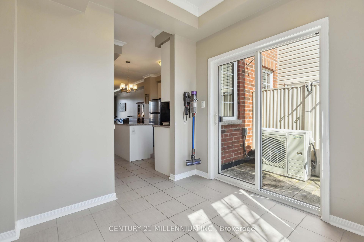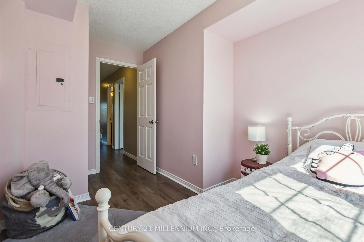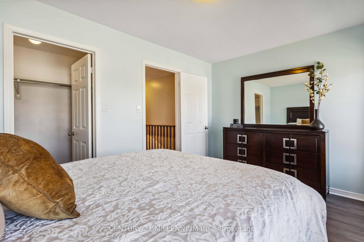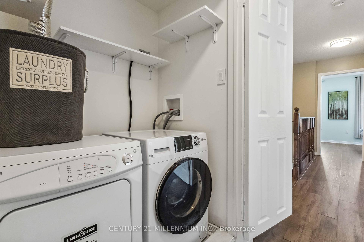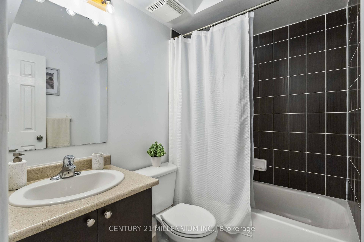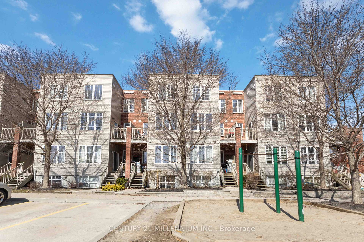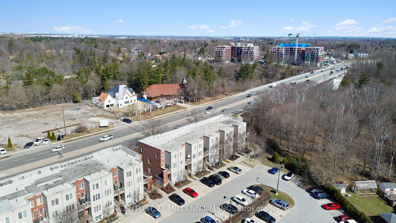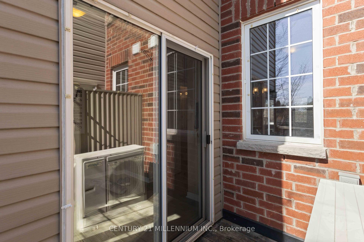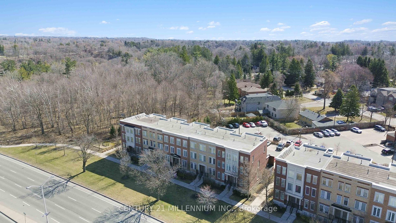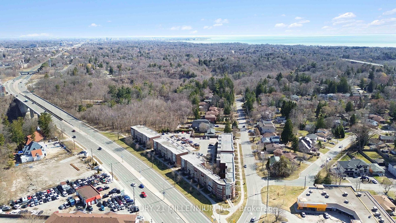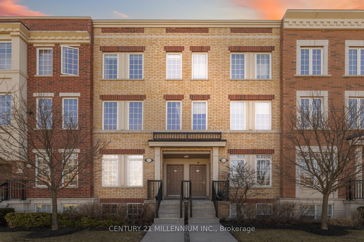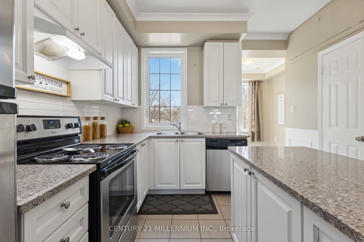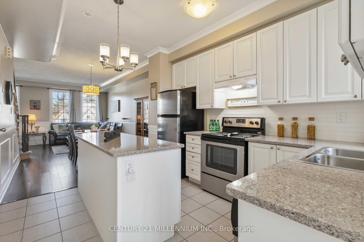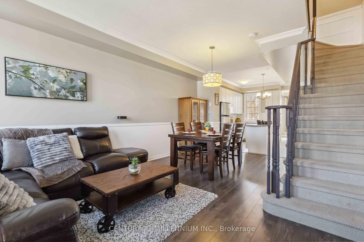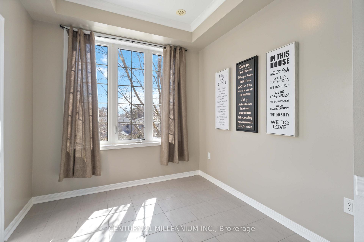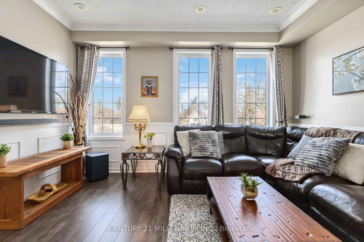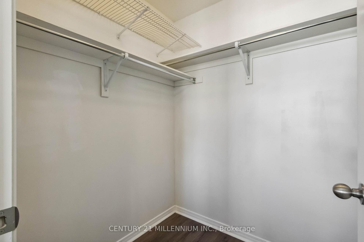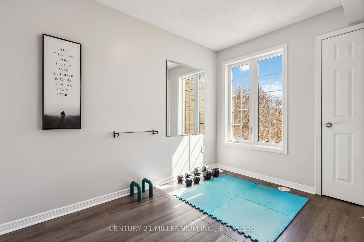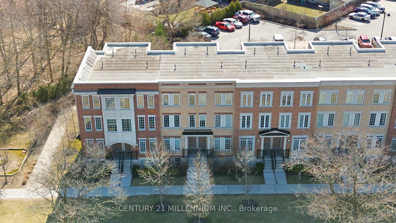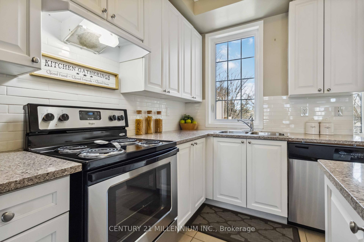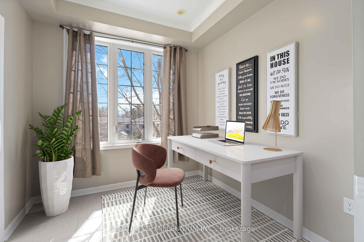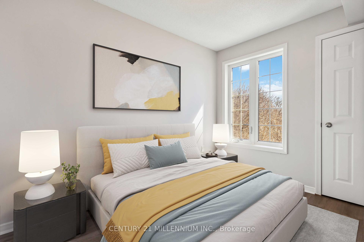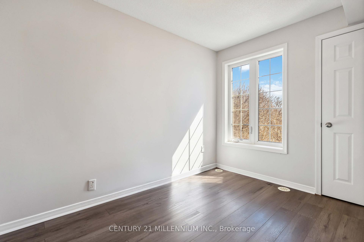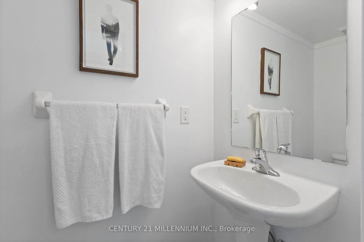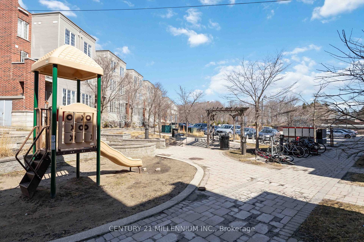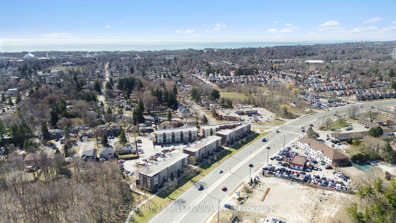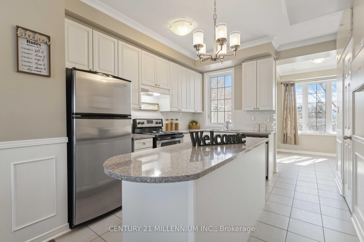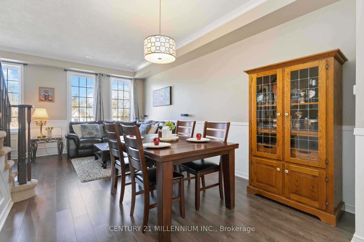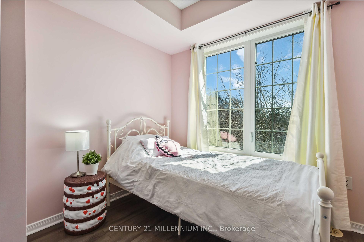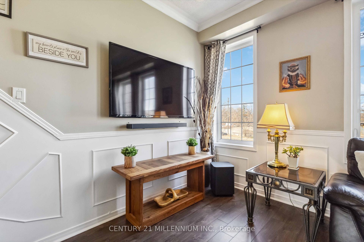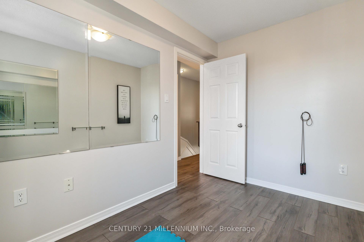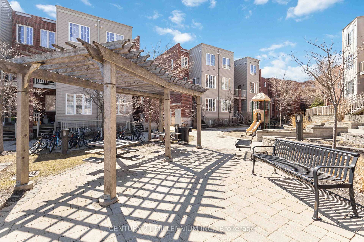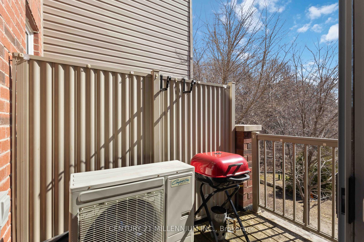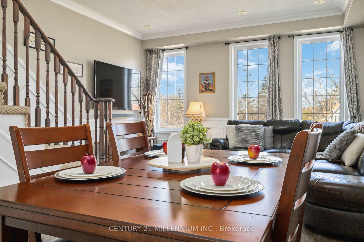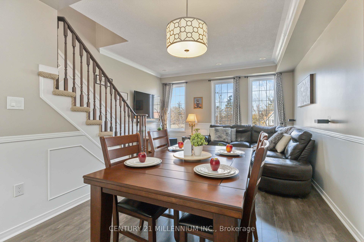$660,000
Available - For Sale
Listing ID: E12068108
4713 Kingston Road , Toronto, M1E 2R1, Toronto
| Welcome to this charming stacked townhouse, perfect for first-time homebuyers and investors alike! This spacious 3-bed, 2-bath home offers the ideal combination of comfort, style, and convenience. Step inside to find an inviting open-concept layout, featuring a bright and airy living space that leads into a kitchen designed for modern living. The kitchen boasts elegant granite countertops and stainless steel appliances, ideal for cooking and entertaining. A cozy breakfast area provides the perfect spot for a morning coffee or can easily be used as a home office, adding versatility to this already functional space. Location is key! Located next to Colonel Danforth Park, Schools and Trails, it's the perfect blend of City meets serene! Situated just minutes from the highway, this property ensures easy commuting and quick access to nearby transit. Major amenities, including shopping, dining, and recreational options, are just a stones throw away, offering unbeatable convenience. Whether you're looking to enter the housing market or seeking a reliable investment opportunity, look no further! (please note that 3 pictures have been virtually staged) |
| Price | $660,000 |
| Taxes: | $2618.00 |
| Assessment Year: | 2024 |
| Occupancy: | Owner |
| Address: | 4713 Kingston Road , Toronto, M1E 2R1, Toronto |
| Postal Code: | M1E 2R1 |
| Province/State: | Toronto |
| Directions/Cross Streets: | Kingston Rd and Beechgrove Dr |
| Level/Floor | Room | Length(ft) | Width(ft) | Descriptions | |
| Room 1 | Main | Kitchen | 12.99 | 10.17 | Granite Counters, Stainless Steel Appl, Backsplash |
| Room 2 | Main | Breakfast | 8.86 | 8.59 | W/O To Balcony, Window, Ceramic Floor |
| Room 3 | Main | Living Ro | 9.71 | 13.84 | Laminate, Combined w/Dining, Large Window |
| Room 4 | Main | Dining Ro | 9.22 | 10.17 | Laminate, Combined w/Living |
| Room 5 | Second | Primary B | 9.48 | 13.84 | Laminate, Walk-In Closet(s), Window |
| Room 6 | Second | Bedroom 2 | 9.15 | 8.33 | Laminate, Closet, Window |
| Room 7 | Second | Bedroom 3 | 10.4 | 6.86 | Laminate, Closet, Window |
| Washroom Type | No. of Pieces | Level |
| Washroom Type 1 | 2 | Main |
| Washroom Type 2 | 4 | Second |
| Washroom Type 3 | 0 | |
| Washroom Type 4 | 0 | |
| Washroom Type 5 | 0 |
| Total Area: | 0.00 |
| Approximatly Age: | 11-15 |
| Washrooms: | 2 |
| Heat Type: | Forced Air |
| Central Air Conditioning: | Central Air |
$
%
Years
This calculator is for demonstration purposes only. Always consult a professional
financial advisor before making personal financial decisions.
| Although the information displayed is believed to be accurate, no warranties or representations are made of any kind. |
| CENTURY 21 MILLENNIUM INC. |
|
|
.jpg?src=Custom)
Dir:
416-548-7854
Bus:
416-548-7854
Fax:
416-981-7184
| Virtual Tour | Book Showing | Email a Friend |
Jump To:
At a Glance:
| Type: | Com - Condo Townhouse |
| Area: | Toronto |
| Municipality: | Toronto E10 |
| Neighbourhood: | West Hill |
| Style: | Stacked Townhous |
| Approximate Age: | 11-15 |
| Tax: | $2,618 |
| Maintenance Fee: | $423.74 |
| Beds: | 3 |
| Baths: | 2 |
| Fireplace: | N |
Locatin Map:
Payment Calculator:
- Color Examples
- Red
- Magenta
- Gold
- Green
- Black and Gold
- Dark Navy Blue And Gold
- Cyan
- Black
- Purple
- Brown Cream
- Blue and Black
- Orange and Black
- Default
- Device Examples
