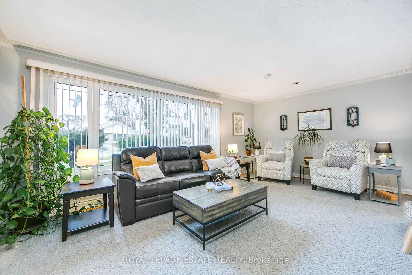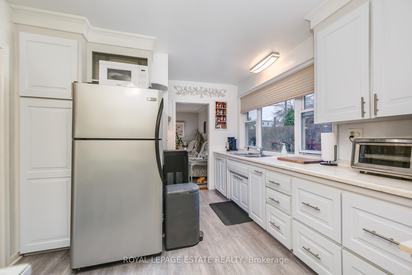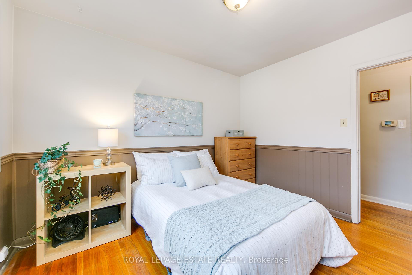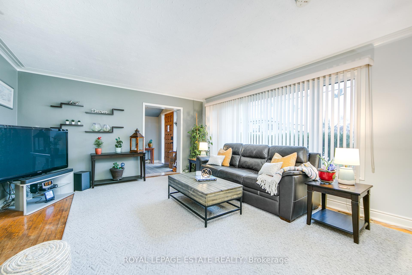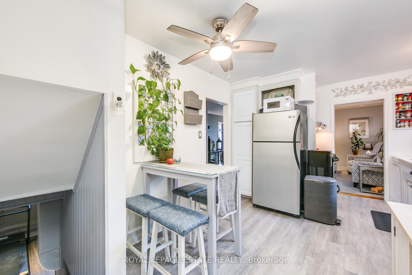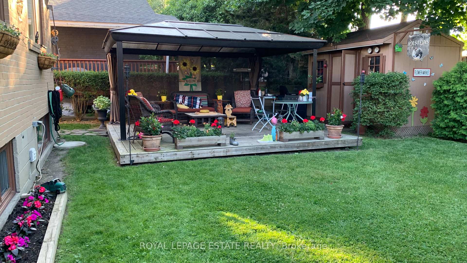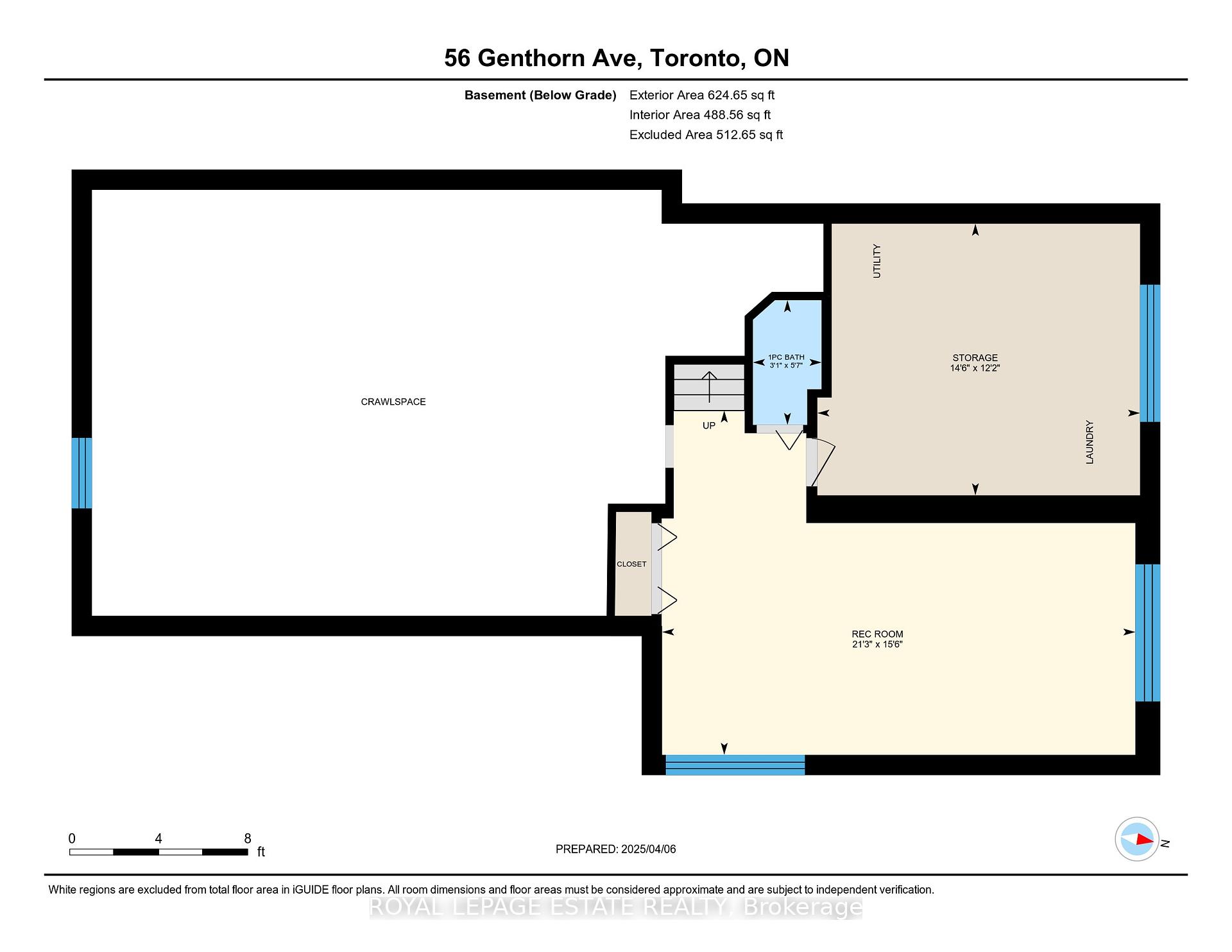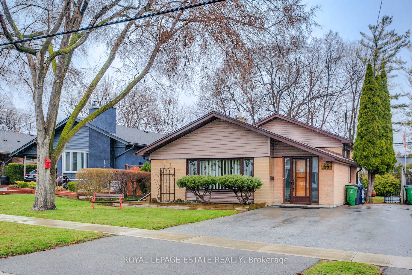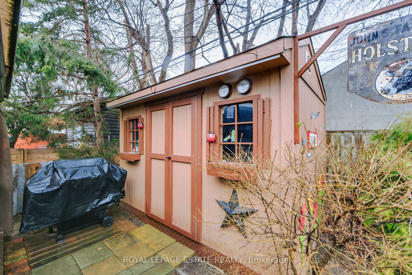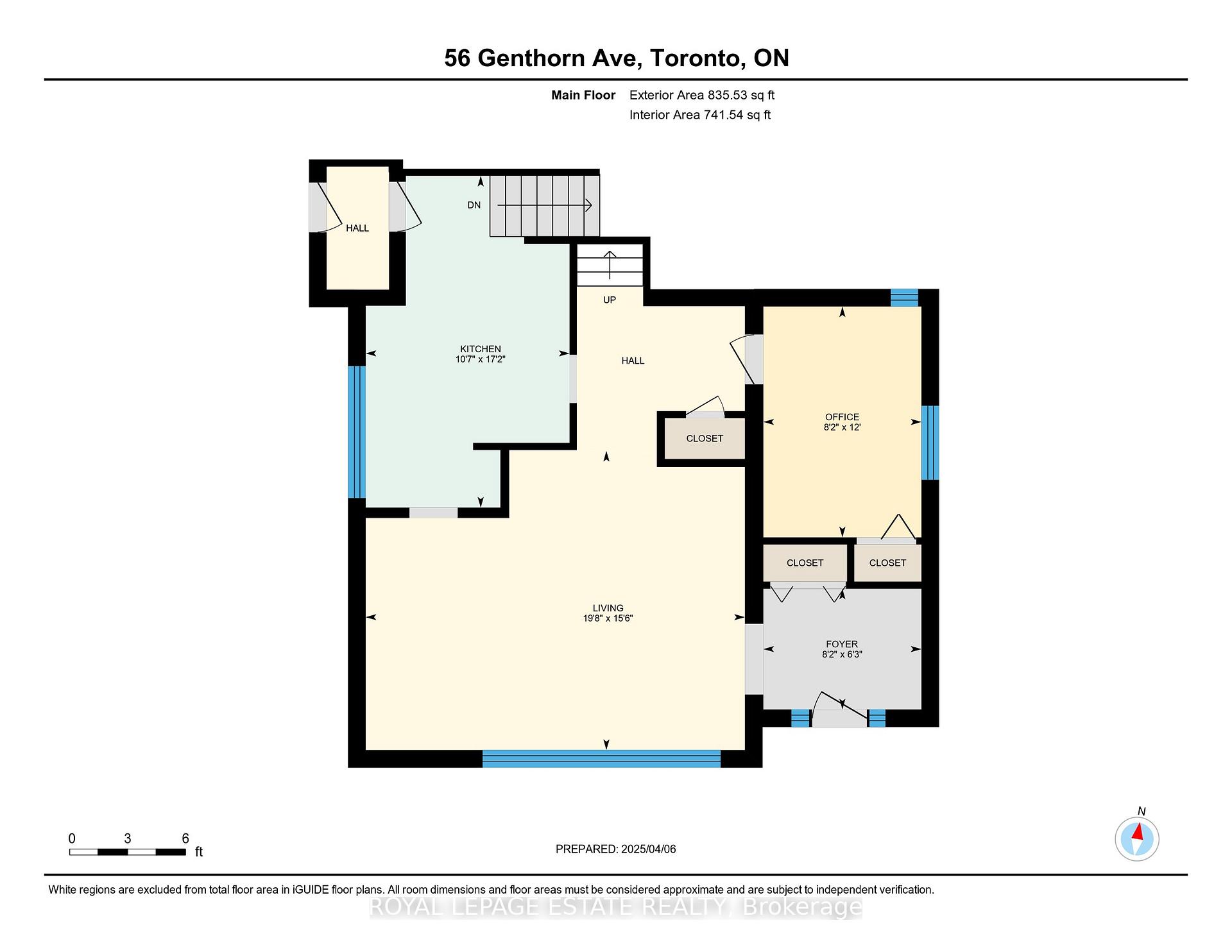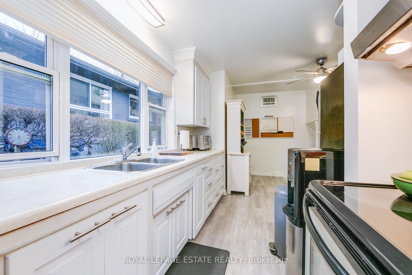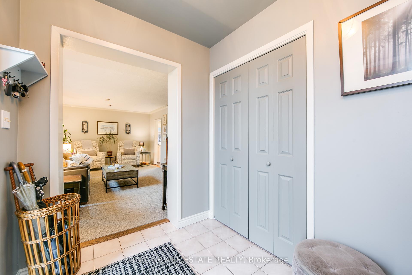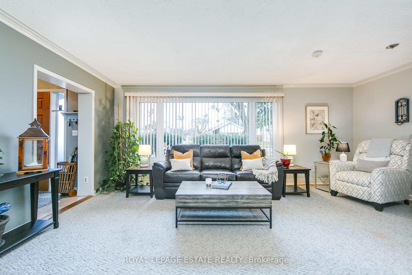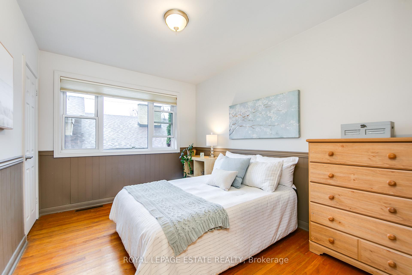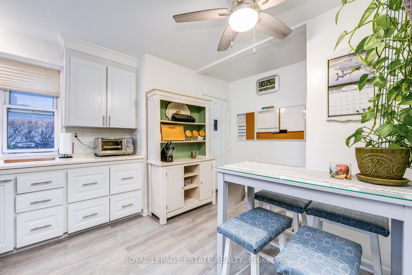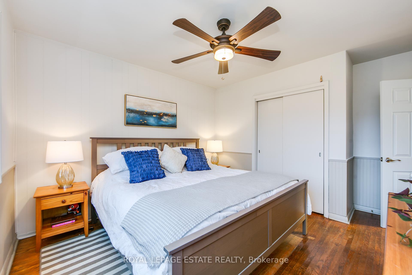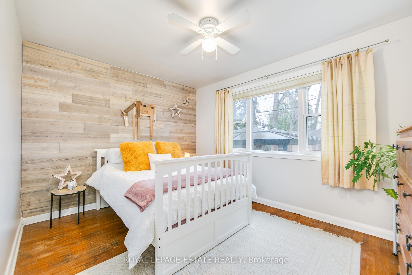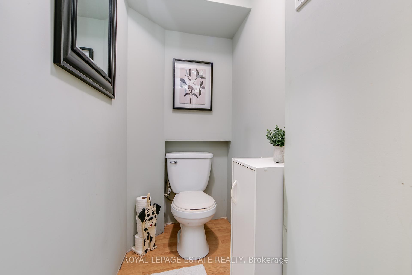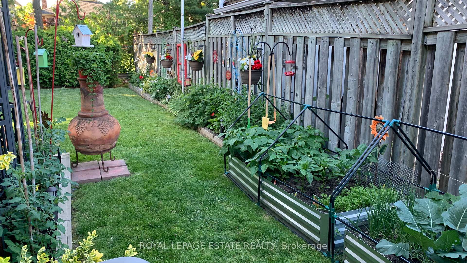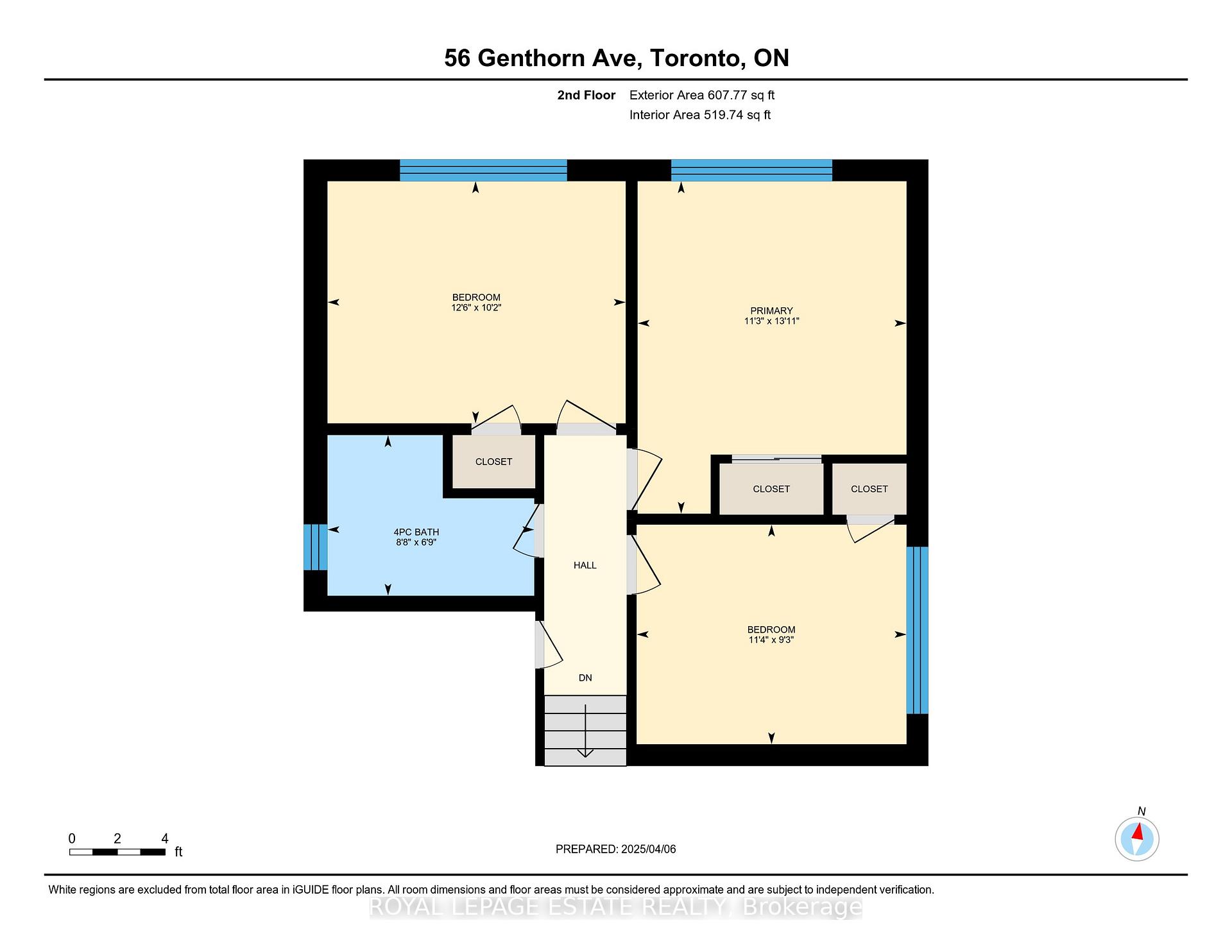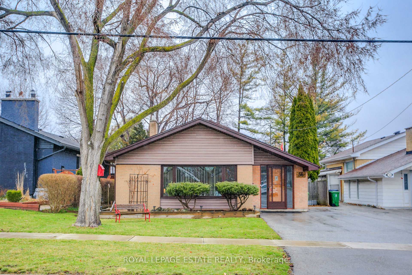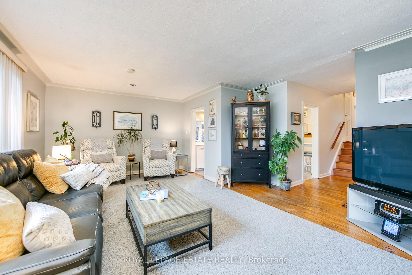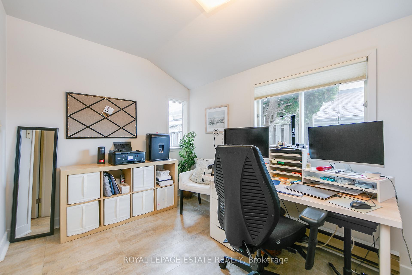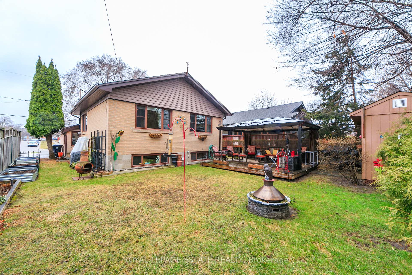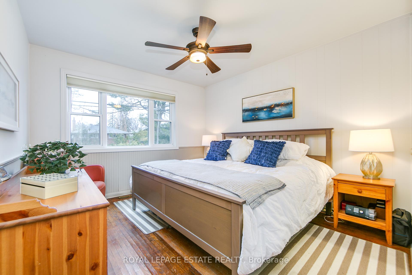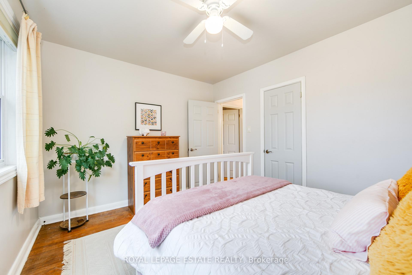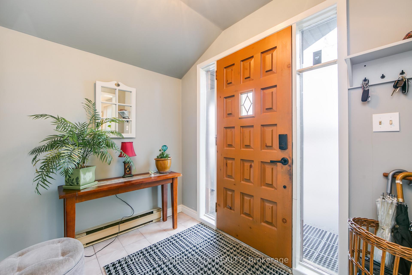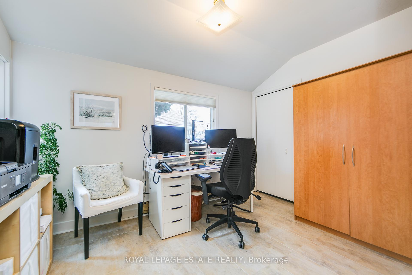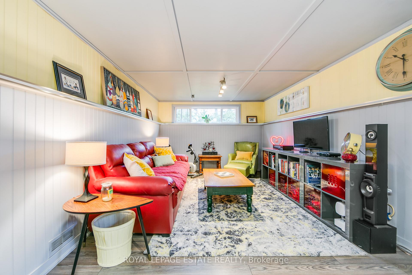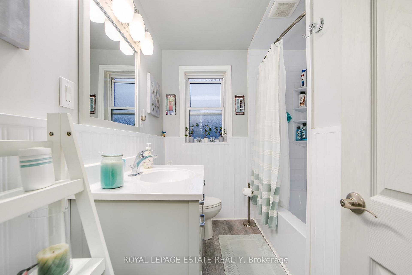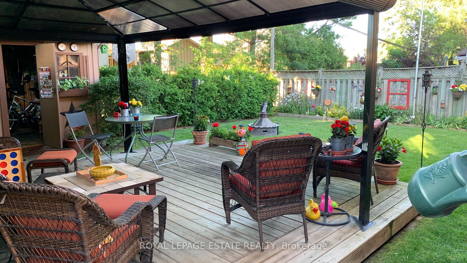$874,900
Available - For Sale
Listing ID: W12068149
56 Genthorn Aven , Toronto, M9W 2S9, Toronto
| This is the backsplit you have been waiting for, it is flooded with natural light, updated and ready to move in. Enter into a rare foyer with a big closet, features 3 spacious bedrooms and a beautiful updated bathroom on the 2nd floor plus an additional bedroom on the main floor that can also make a great office. The eat-in-sized kitchen has solid wood cabinets, and additional storage in the pantry. The basement has endless storage in the crawl space, a big finished rec room and a 1/2 bathroom that you could easily make your own. Sit in the backyard, under your gazebo and enjoy the peaceful backyard; everything will be lush and green in just a few weeks! Easy access to shopping, library, parks, schools, and highways, only 5min drive to the Go Train. |
| Price | $874,900 |
| Taxes: | $3569.00 |
| Assessment Year: | 2024 |
| Occupancy: | Owner |
| Address: | 56 Genthorn Aven , Toronto, M9W 2S9, Toronto |
| Directions/Cross Streets: | Kipling/Genthorn |
| Rooms: | 6 |
| Rooms +: | 1 |
| Bedrooms: | 4 |
| Bedrooms +: | 0 |
| Family Room: | F |
| Basement: | Finished, Crawl Space |
| Level/Floor | Room | Length(ft) | Width(ft) | Descriptions | |
| Room 1 | Main | Kitchen | 10.56 | 17.19 | Large Window, Stainless Steel Appl, Eat-in Kitchen |
| Room 2 | Main | Living Ro | 19.65 | 15.48 | Hardwood Floor, Picture Window, Combined w/Dining |
| Room 3 | Main | Bedroom | 8.2 | 11.97 | Closet, Window |
| Room 4 | Main | Foyer | 8.2 | 6.26 | Tile Floor, Closet |
| Room 5 | Upper | Primary B | 11.28 | 13.94 | Hardwood Floor, Closet, Window |
| Room 6 | Upper | Bedroom | 12.5 | 10.14 | Hardwood Floor, Closet, Window |
| Room 7 | Upper | Bedroom | 11.32 | 9.22 | Hardwood Floor, Closet, Window |
| Room 8 | Upper | Bathroom | 8.66 | 6.72 | Renovated |
| Room 9 | Lower | Recreatio | 21.25 | 15.48 | Finished |
| Room 10 | Lower | Utility R | 14.5 | 12.2 | Combined w/Laundry |
| Washroom Type | No. of Pieces | Level |
| Washroom Type 1 | 4 | Second |
| Washroom Type 2 | 1 | Basement |
| Washroom Type 3 | 0 | |
| Washroom Type 4 | 0 | |
| Washroom Type 5 | 0 | |
| Washroom Type 6 | 4 | Second |
| Washroom Type 7 | 1 | Basement |
| Washroom Type 8 | 0 | |
| Washroom Type 9 | 0 | |
| Washroom Type 10 | 0 | |
| Washroom Type 11 | 4 | Second |
| Washroom Type 12 | 1 | Basement |
| Washroom Type 13 | 0 | |
| Washroom Type 14 | 0 | |
| Washroom Type 15 | 0 |
| Total Area: | 0.00 |
| Property Type: | Detached |
| Style: | Backsplit 3 |
| Exterior: | Brick |
| Garage Type: | None |
| Drive Parking Spaces: | 3 |
| Pool: | None |
| Approximatly Square Footage: | 1100-1500 |
| CAC Included: | N |
| Water Included: | N |
| Cabel TV Included: | N |
| Common Elements Included: | N |
| Heat Included: | N |
| Parking Included: | N |
| Condo Tax Included: | N |
| Building Insurance Included: | N |
| Fireplace/Stove: | N |
| Heat Type: | Forced Air |
| Central Air Conditioning: | Central Air |
| Central Vac: | N |
| Laundry Level: | Syste |
| Ensuite Laundry: | F |
| Sewers: | Sewer |
$
%
Years
This calculator is for demonstration purposes only. Always consult a professional
financial advisor before making personal financial decisions.
| Although the information displayed is believed to be accurate, no warranties or representations are made of any kind. |
| ROYAL LEPAGE ESTATE REALTY |
|
|
.jpg?src=Custom)
Dir:
416-548-7854
Bus:
416-548-7854
Fax:
416-981-7184
| Virtual Tour | Book Showing | Email a Friend |
Jump To:
At a Glance:
| Type: | Freehold - Detached |
| Area: | Toronto |
| Municipality: | Toronto W10 |
| Neighbourhood: | Rexdale-Kipling |
| Style: | Backsplit 3 |
| Tax: | $3,569 |
| Beds: | 4 |
| Baths: | 2 |
| Fireplace: | N |
| Pool: | None |
Locatin Map:
Payment Calculator:
- Color Examples
- Red
- Magenta
- Gold
- Green
- Black and Gold
- Dark Navy Blue And Gold
- Cyan
- Black
- Purple
- Brown Cream
- Blue and Black
- Orange and Black
- Default
- Device Examples
