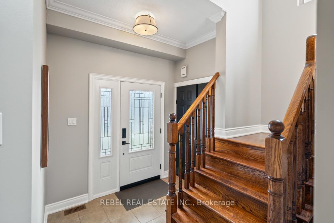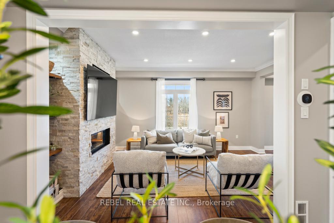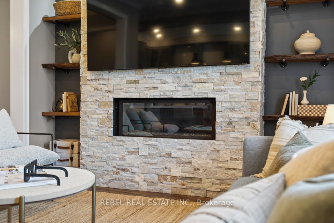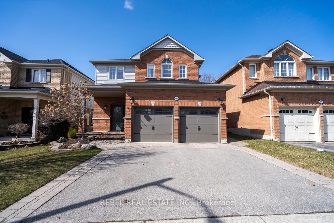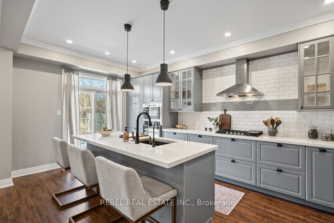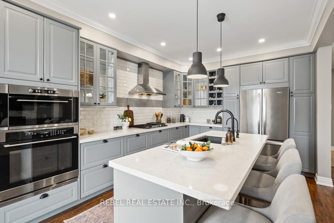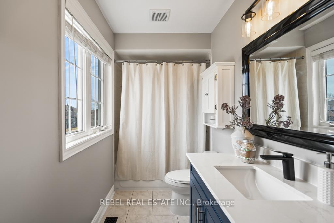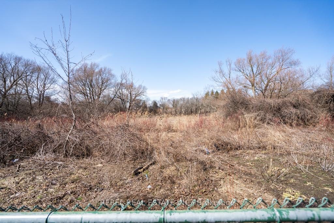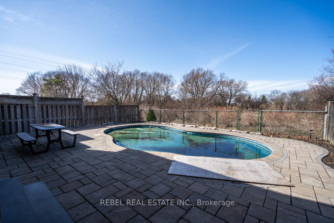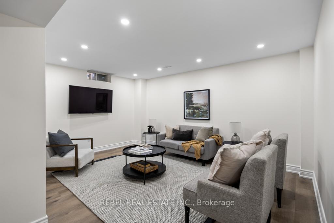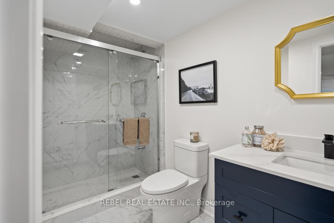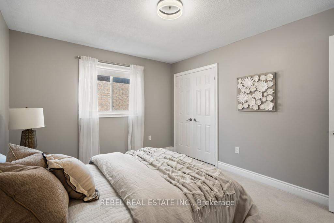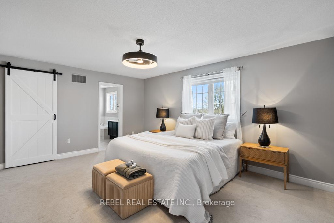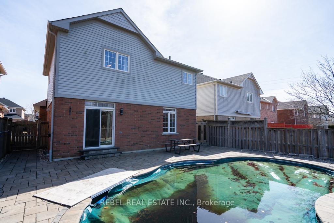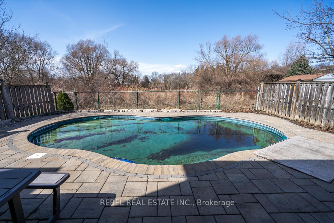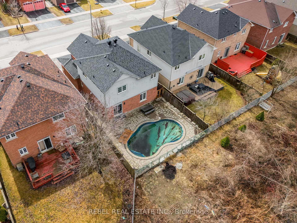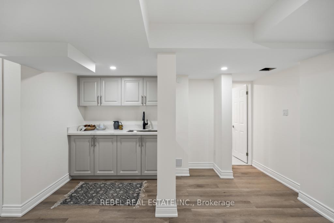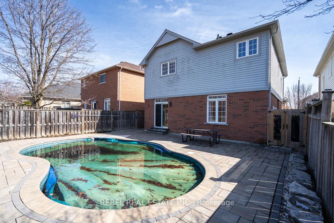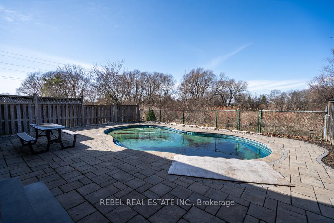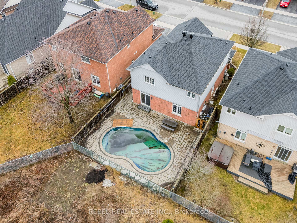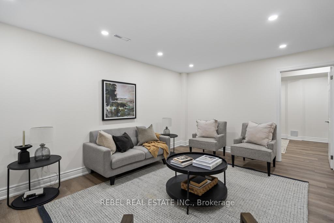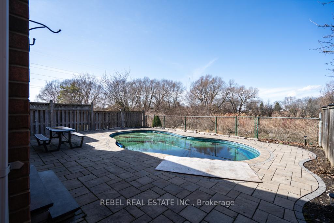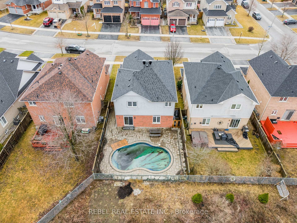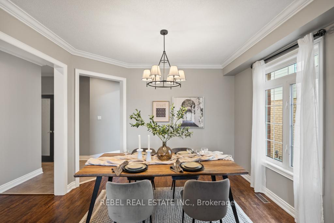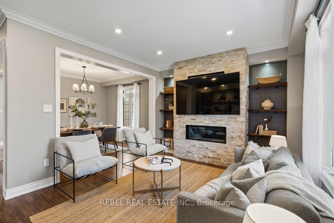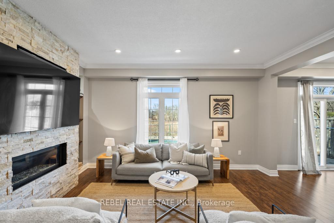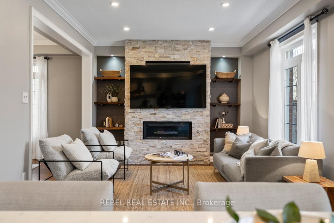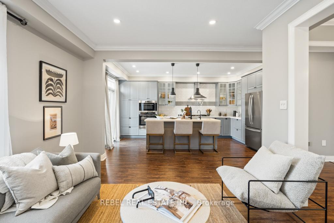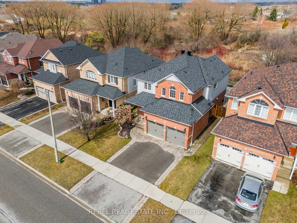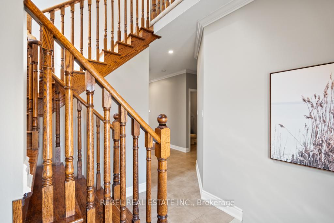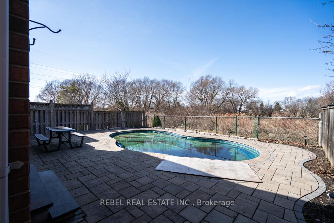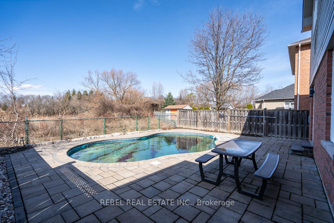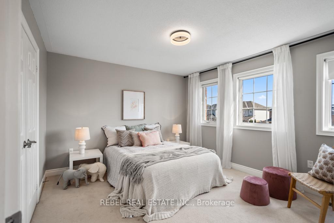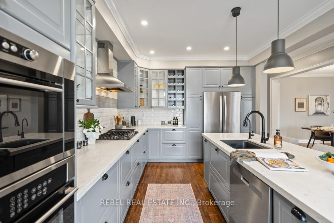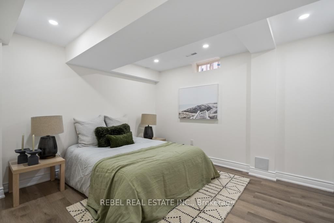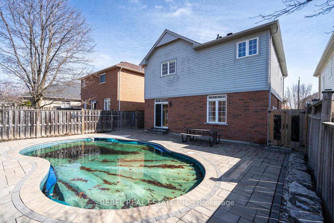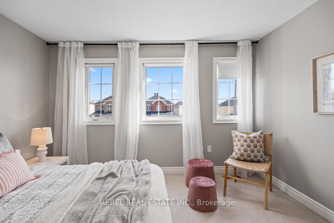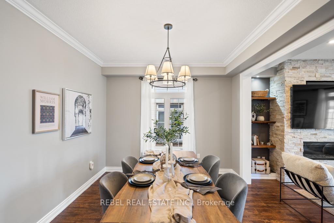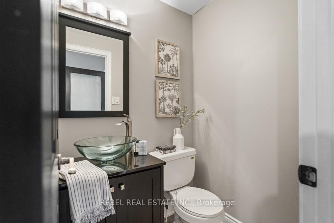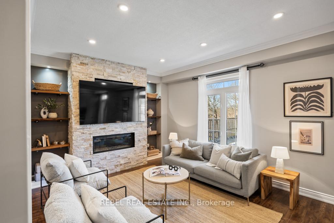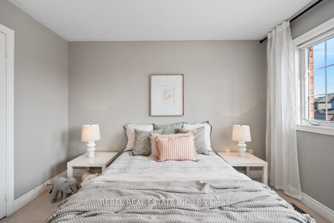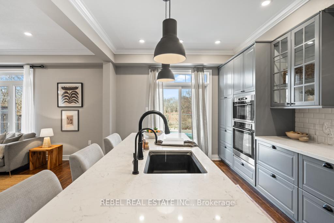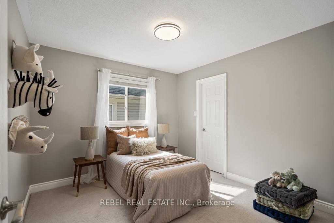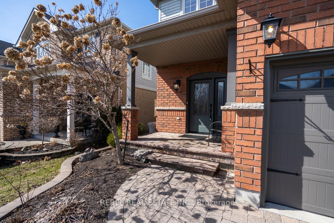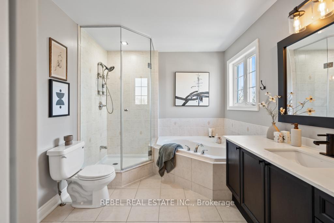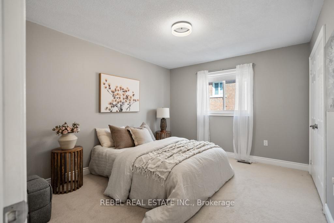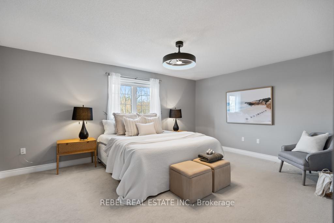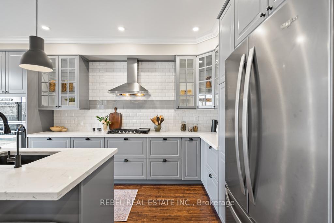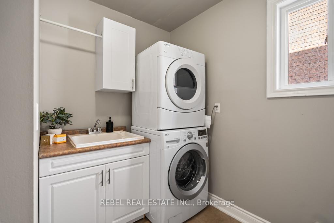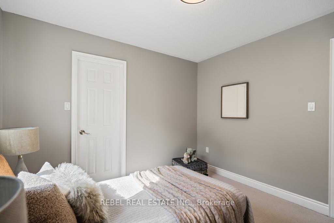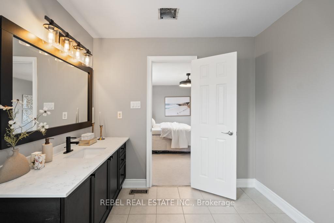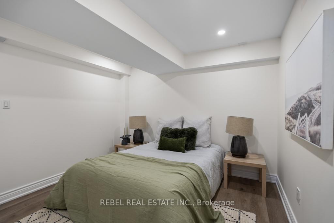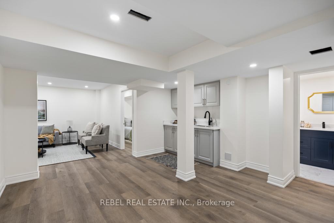$1,199,900
Available - For Sale
Listing ID: E12068152
981 ORMOND Driv , Oshawa, L1K 3C1, Durham
| Welcome To 981 Ormond Drive, Nestled In Oshawa's Desirable Samac Community! This Beautifully Maintained 4+1 Bedroom, 4 Bathroom Home Is Move-In Ready And Perfect For Entertaining Inside And Out. Step Into A Spacious, Open-Concept Main Floor Featuring Crown Molding, A Cozy Gas Fireplace In The Living Room, And An Adjoining Dining Area Ideal For Hosting Family And Friends. The Updated Kitchen Is A Showstopper, Complete With Modern Finishes And A Walkout To Your Private Backyard To Enjoy A Heated Saltwater Inground Pool Surrounded By Interlocking Brick And Backing Onto A Ravine Offering The Ultimate In Relaxation And Privacy. The Main Floor Also Includes A Generous Laundry Room With A Laundry Tub, Extra Storage, And Convenient Access To The Double-Car Garage. Upstairs, You'll Find Four Spacious Bedrooms, Including A Primary Bedroom Retreat With A Walk-In Closet And 4pc Ensuite. The Newly Finished Basement Adds Even More Living Space With A Large Recreation Area, Stylish Wet Bar, Guest Bedroom, And A 4-Piece Bathroom Perfect For Overnight Visitors Or Extended Family. Located Close To Schools, Parks, Shopping, Transit, And More! |
| Price | $1,199,900 |
| Taxes: | $6985.00 |
| Occupancy: | Owner |
| Address: | 981 ORMOND Driv , Oshawa, L1K 3C1, Durham |
| Acreage: | < .50 |
| Directions/Cross Streets: | Ritson & Conlin |
| Rooms: | 12 |
| Rooms +: | 3 |
| Bedrooms: | 4 |
| Bedrooms +: | 1 |
| Family Room: | F |
| Basement: | Finished |
| Level/Floor | Room | Length(ft) | Width(ft) | Descriptions | |
| Room 1 | Main | Kitchen | 10.82 | 17.65 | |
| Room 2 | Main | Living Ro | 12.17 | 15.74 | |
| Room 3 | Main | Dining Ro | 10.82 | 11.91 | |
| Room 4 | Main | Bathroom | 4.07 | 4.92 | |
| Room 5 | Main | Laundry | 7.08 | 7.84 | |
| Room 6 | Second | Bathroom | 4.76 | 12.07 | |
| Room 7 | Second | PrimaryEn | 8.59 | 10.23 | |
| Room 8 | Second | Primary B | 15.68 | 16.33 | |
| Room 9 | Second | Bedroom | 10 | 10.23 | |
| Room 10 | Second | Bedroom | 10.33 | 11.74 | |
| Room 11 | Second | Bedroom | 11.84 | 12.17 | |
| Room 12 | Main | Foyer | 5.25 | 7.74 | |
| Room 13 | Basement | Common Ro | 13.81 | 13.05 | |
| Room 14 | Basement | Recreatio | 11.28 | 15.61 |
| Washroom Type | No. of Pieces | Level |
| Washroom Type 1 | 2 | Main |
| Washroom Type 2 | 4 | Second |
| Washroom Type 3 | 3 | Basement |
| Washroom Type 4 | 0 | |
| Washroom Type 5 | 0 | |
| Washroom Type 6 | 2 | Main |
| Washroom Type 7 | 4 | Second |
| Washroom Type 8 | 3 | Basement |
| Washroom Type 9 | 0 | |
| Washroom Type 10 | 0 |
| Total Area: | 0.00 |
| Approximatly Age: | 16-30 |
| Property Type: | Detached |
| Style: | 2-Storey |
| Exterior: | Vinyl Siding, Brick |
| Garage Type: | Attached |
| Drive Parking Spaces: | 2 |
| Pool: | Inground |
| Approximatly Age: | 16-30 |
| Approximatly Square Footage: | 2000-2500 |
| CAC Included: | N |
| Water Included: | N |
| Cabel TV Included: | N |
| Common Elements Included: | N |
| Heat Included: | N |
| Parking Included: | N |
| Condo Tax Included: | N |
| Building Insurance Included: | N |
| Fireplace/Stove: | Y |
| Heat Type: | Forced Air |
| Central Air Conditioning: | Central Air |
| Central Vac: | N |
| Laundry Level: | Syste |
| Ensuite Laundry: | F |
| Elevator Lift: | False |
| Sewers: | Sewer |
$
%
Years
This calculator is for demonstration purposes only. Always consult a professional
financial advisor before making personal financial decisions.
| Although the information displayed is believed to be accurate, no warranties or representations are made of any kind. |
| REBEL REAL ESTATE INC. |
|
|
.jpg?src=Custom)
Dir:
416-548-7854
Bus:
416-548-7854
Fax:
416-981-7184
| Virtual Tour | Book Showing | Email a Friend |
Jump To:
At a Glance:
| Type: | Freehold - Detached |
| Area: | Durham |
| Municipality: | Oshawa |
| Neighbourhood: | Samac |
| Style: | 2-Storey |
| Approximate Age: | 16-30 |
| Tax: | $6,985 |
| Beds: | 4+1 |
| Baths: | 4 |
| Fireplace: | Y |
| Pool: | Inground |
Locatin Map:
Payment Calculator:
- Color Examples
- Red
- Magenta
- Gold
- Green
- Black and Gold
- Dark Navy Blue And Gold
- Cyan
- Black
- Purple
- Brown Cream
- Blue and Black
- Orange and Black
- Default
- Device Examples
