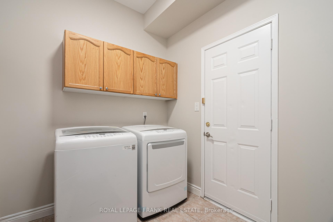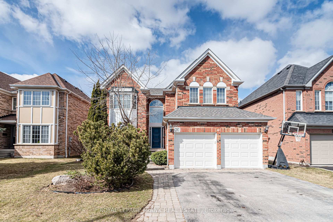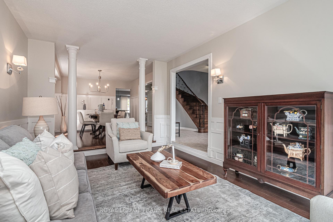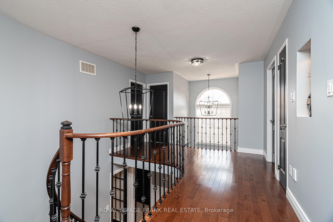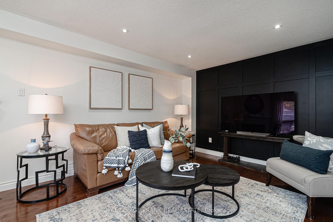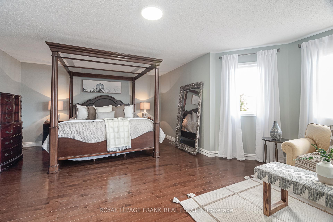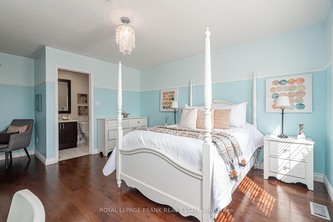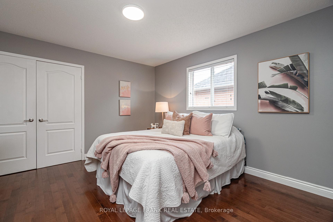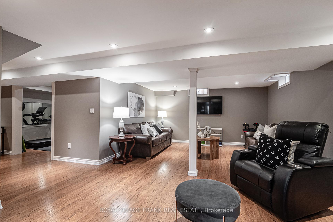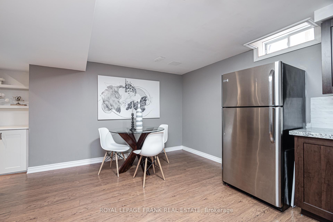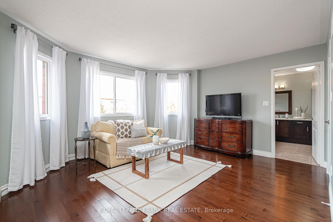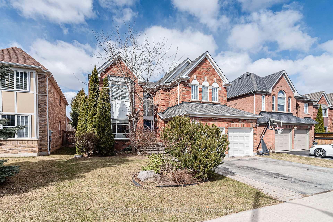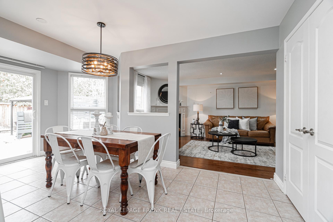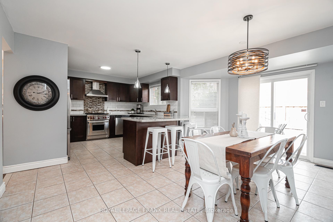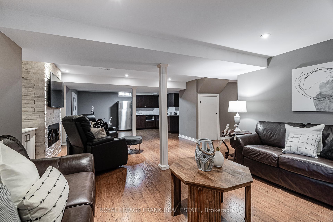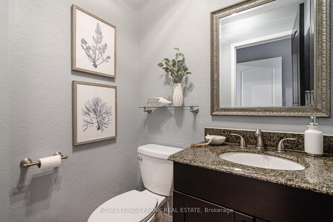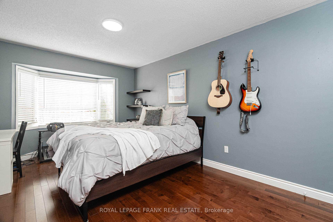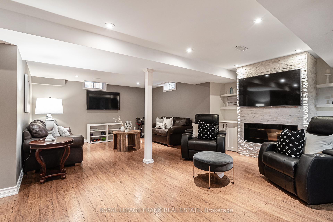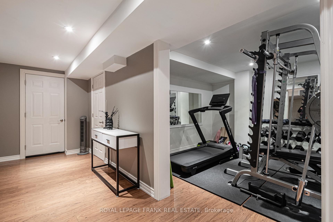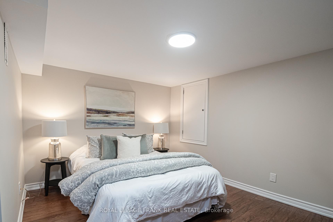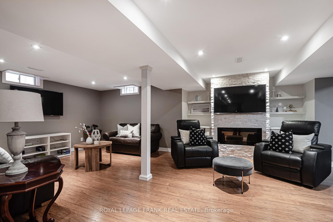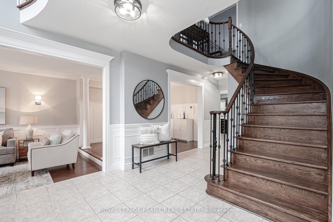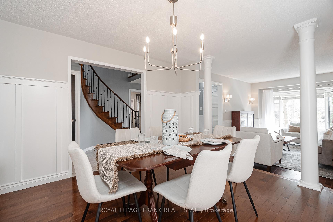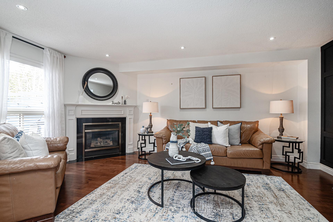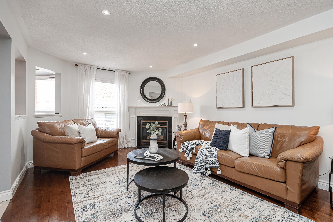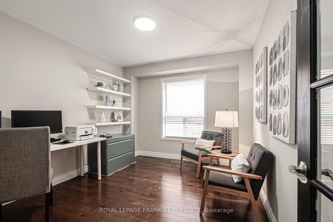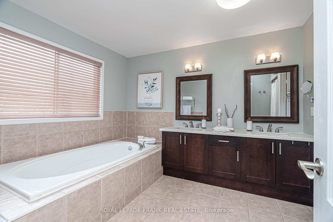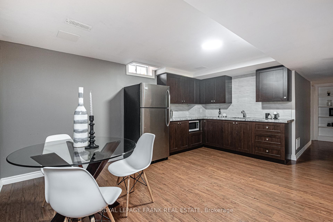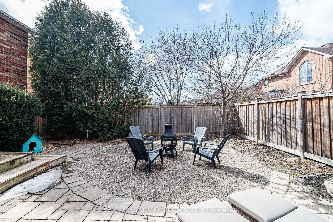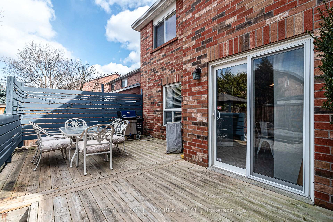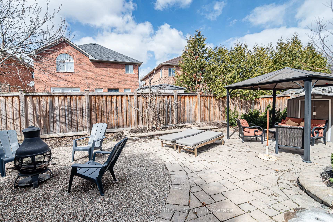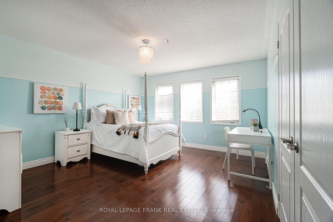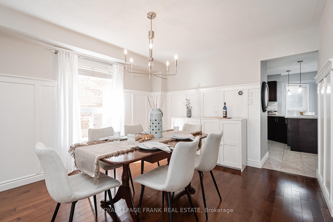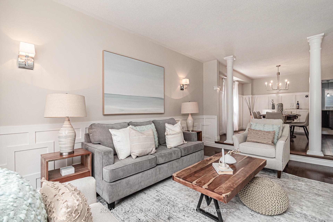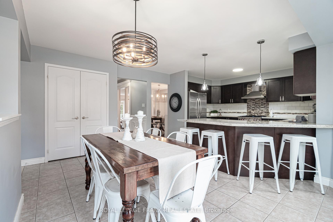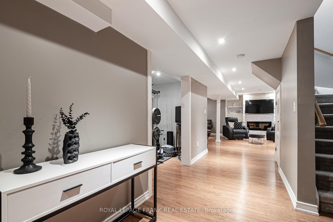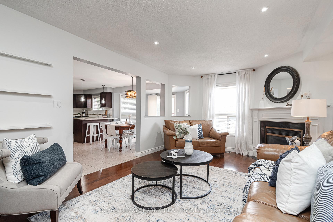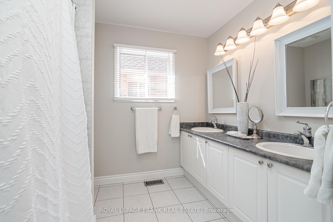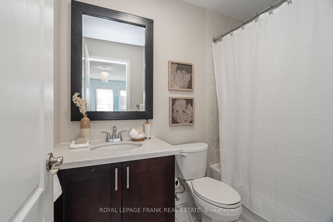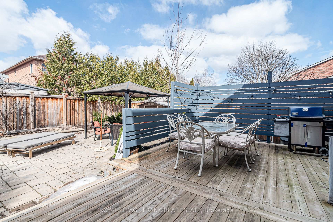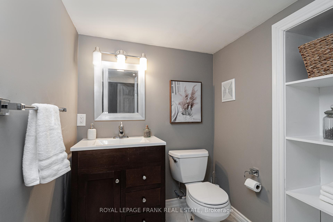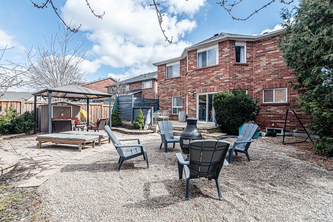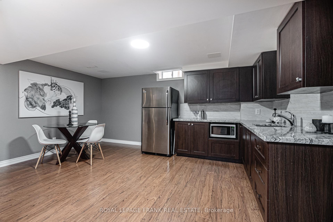$1,349,000
Available - For Sale
Listing ID: E12068160
36 Twin Streams Road , Whitby, L1P 1N9, Durham
| Welcome to this exceptional 3,300 sq. ft. + 969 sq. ft. finished basement executive home, perfectly situated in Whitby's high-demand Williamsburg neighborhood. Offering a blend of luxury, space, and versatility, this home is ideal for growing or multigenerational families. Main Floor has expansive living and dining rooms, perfect for entertaining guests. A spacious main floor office for working from home. Large family-sized kitchen featuring a breakfast bar, ideal for family gatherings. Bright, open family room with a cozy gas fireplace, providing a welcoming space for relaxation. Upper Floor boasts a lavish primary suite with a sitting area, 5-piece ensuite and walk-in closet, creating your personal sanctuary. A junior primary suite with a private 4-piece ensuite, offering comfort and privacy perfect for extended family or guests. Professionally fully finished basement with Roxul insulated ceiling, sub floor beneath finished floors offers a spacious entertaining area complete with a kitchenette and fireplace, perfect for hosting gatherings. Large workout room and additional office space or living space for your active lifestyle. A convenient two-piece bath completes this level, providing all the amenities for daily living and entertainment. The backyard offers a private retreat with a deck, gazebo, and firepit area ideal for outdoor dining and relaxing evenings. Located In A Prime Location Close to schools, shopping, and transit, making it easy to enjoy everything the area has to offer. This home offers a perfect combination of luxury, functionality, and location an ideal fit for families seeking space, comfort, and convenience in one of Whitby's most sought-after neighborhoods. Don't miss the opportunity to make it yours! |
| Price | $1,349,000 |
| Taxes: | $8625.00 |
| Occupancy: | Owner |
| Address: | 36 Twin Streams Road , Whitby, L1P 1N9, Durham |
| Directions/Cross Streets: | Cochrane / Twin Streams |
| Rooms: | 10 |
| Rooms +: | 4 |
| Bedrooms: | 4 |
| Bedrooms +: | 0 |
| Family Room: | T |
| Basement: | Finished |
| Level/Floor | Room | Length(ft) | Width(ft) | Descriptions | |
| Room 1 | Main | Living Ro | 14.69 | 10.96 | Formal Rm, Sunken Room, Hardwood Floor |
| Room 2 | Main | Dining Ro | 12.63 | 11.25 | Overlooks Living, Large Window, Hardwood Floor |
| Room 3 | Main | Kitchen | 12.63 | 11.09 | Stainless Steel Appl, Pantry, Ceramic Floor |
| Room 4 | Main | Breakfast | 15.88 | 9.05 | W/O To Deck, Family Size Kitchen, Ceramic Floor |
| Room 5 | Main | Family Ro | 17.74 | 11.87 | Gas Fireplace, Pot Lights, Hardwood Floor |
| Room 6 | Main | Office | 11.97 | 9.97 | Large Window, French Doors, Hardwood Floor |
| Room 7 | Second | Primary B | 17.06 | 14.27 | Combined w/Sitting, 5 Pc Ensuite, Hardwood Floor |
| Room 8 | Second | Sitting | 14.76 | 13.09 | Bay Window, Hardwood Floor |
| Room 9 | Second | Bedroom 2 | 13.94 | 13.05 | 4 Pc Ensuite, Window, Hardwood Floor |
| Room 10 | Second | Bedroom 3 | 17.32 | 10.96 | Closet, Window, Hardwood Floor |
| Room 11 | Second | Bedroom 4 | 12.56 | 11.97 | Closet, Window, Hardwood Floor |
| Room 12 | Basement | Kitchen | 15.42 | 11.15 | Granite Counters, Backsplash, Hardwood Floor |
| Room 13 | Basement | Recreatio | 20.63 | 10.14 | B/I Bookcase, Window, Hardwood Floor |
| Room 14 | Basement | Exercise | 13.64 | 10.14 | Pot Lights, Hardwood Floor |
| Room 15 | Basement | Office | 10.73 | 12 | Closet, Closet, Hardwood Floor |
| Washroom Type | No. of Pieces | Level |
| Washroom Type 1 | 5 | Second |
| Washroom Type 2 | 4 | Second |
| Washroom Type 3 | 5 | Second |
| Washroom Type 4 | 2 | Main |
| Washroom Type 5 | 2 | Basement |
| Washroom Type 6 | 5 | Second |
| Washroom Type 7 | 4 | Second |
| Washroom Type 8 | 5 | Second |
| Washroom Type 9 | 2 | Main |
| Washroom Type 10 | 2 | Basement |
| Total Area: | 0.00 |
| Property Type: | Detached |
| Style: | 2-Storey |
| Exterior: | Brick |
| Garage Type: | Attached |
| (Parking/)Drive: | Private Do |
| Drive Parking Spaces: | 4 |
| Park #1 | |
| Parking Type: | Private Do |
| Park #2 | |
| Parking Type: | Private Do |
| Pool: | None |
| Approximatly Square Footage: | 3000-3500 |
| Property Features: | Park, School |
| CAC Included: | N |
| Water Included: | N |
| Cabel TV Included: | N |
| Common Elements Included: | N |
| Heat Included: | N |
| Parking Included: | N |
| Condo Tax Included: | N |
| Building Insurance Included: | N |
| Fireplace/Stove: | Y |
| Heat Type: | Forced Air |
| Central Air Conditioning: | Central Air |
| Central Vac: | Y |
| Laundry Level: | Syste |
| Ensuite Laundry: | F |
| Sewers: | Sewer |
$
%
Years
This calculator is for demonstration purposes only. Always consult a professional
financial advisor before making personal financial decisions.
| Although the information displayed is believed to be accurate, no warranties or representations are made of any kind. |
| ROYAL LEPAGE FRANK REAL ESTATE |
|
|
.jpg?src=Custom)
Dir:
416-548-7854
Bus:
416-548-7854
Fax:
416-981-7184
| Virtual Tour | Book Showing | Email a Friend |
Jump To:
At a Glance:
| Type: | Freehold - Detached |
| Area: | Durham |
| Municipality: | Whitby |
| Neighbourhood: | Williamsburg |
| Style: | 2-Storey |
| Tax: | $8,625 |
| Beds: | 4 |
| Baths: | 5 |
| Fireplace: | Y |
| Pool: | None |
Locatin Map:
Payment Calculator:
- Color Examples
- Red
- Magenta
- Gold
- Green
- Black and Gold
- Dark Navy Blue And Gold
- Cyan
- Black
- Purple
- Brown Cream
- Blue and Black
- Orange and Black
- Default
- Device Examples
