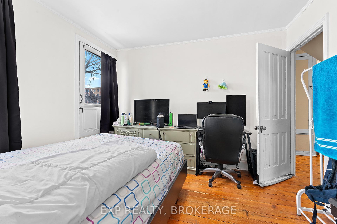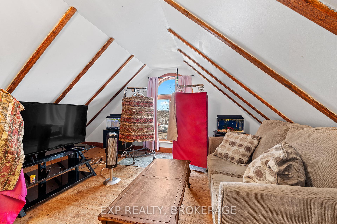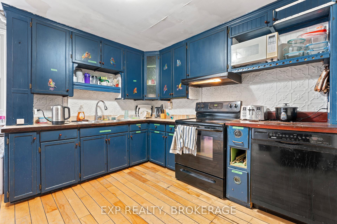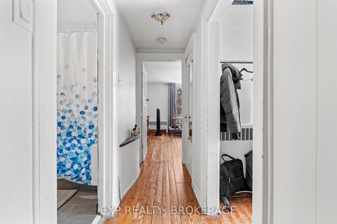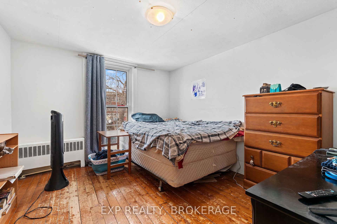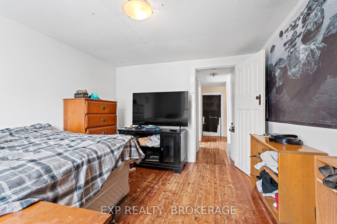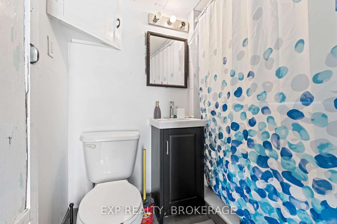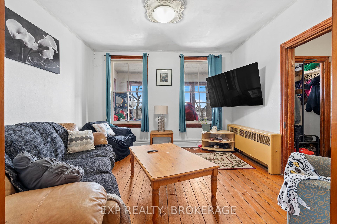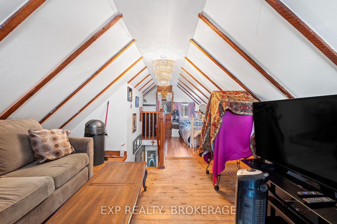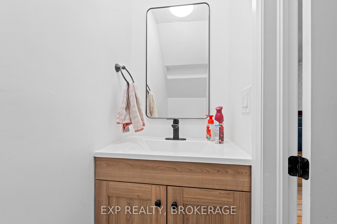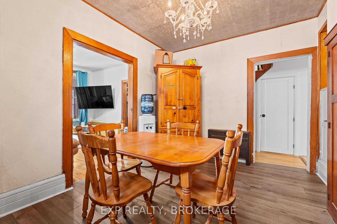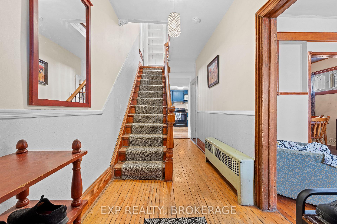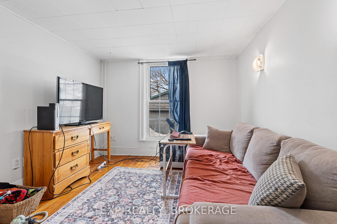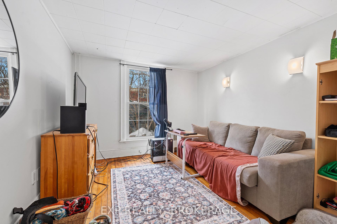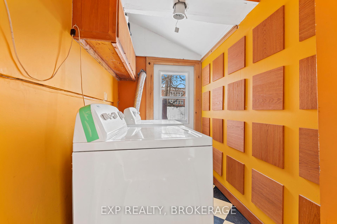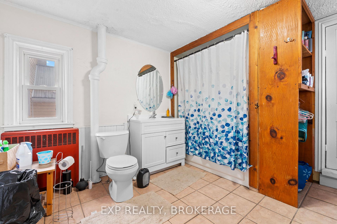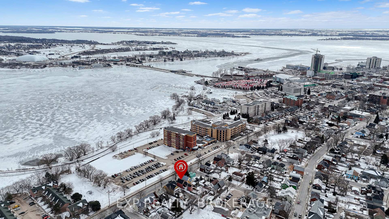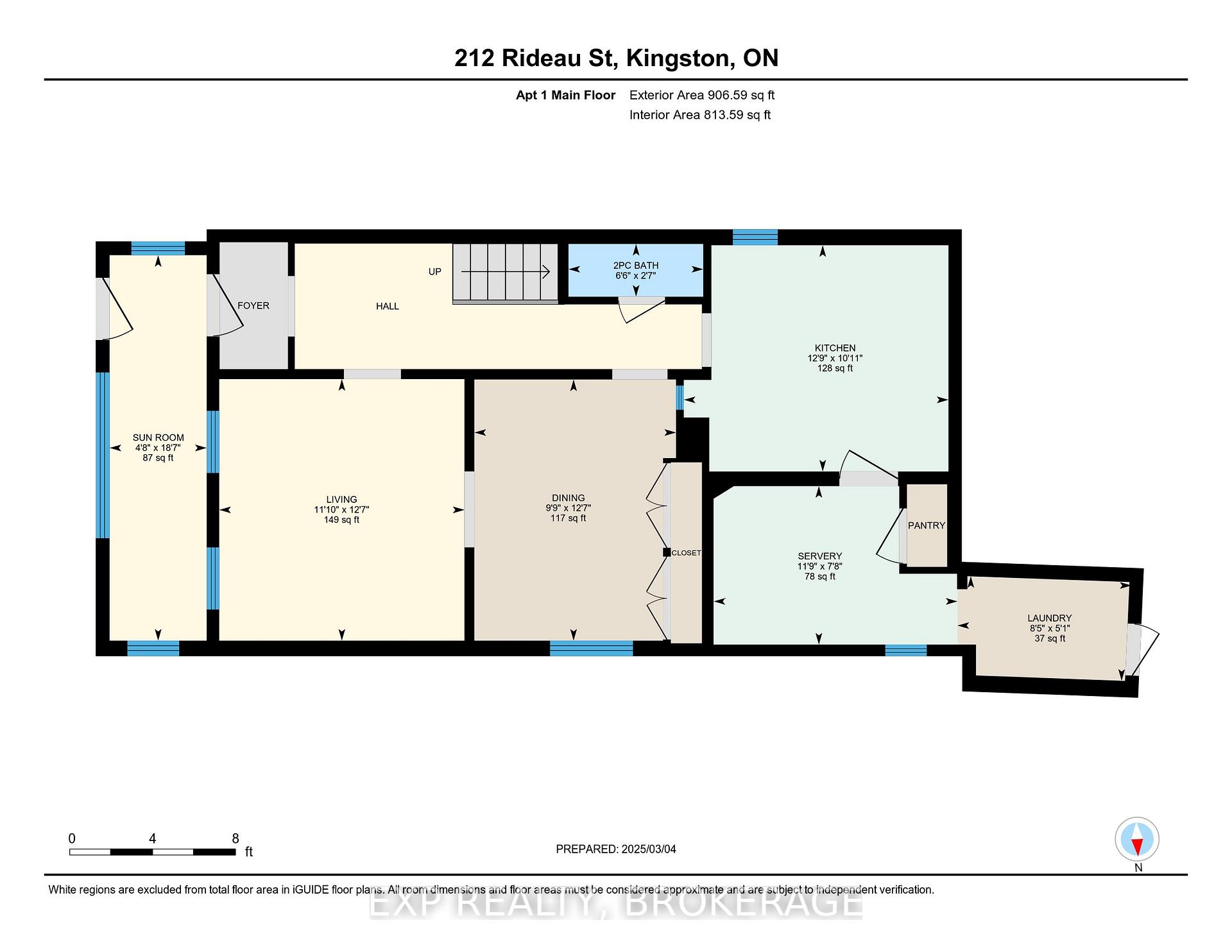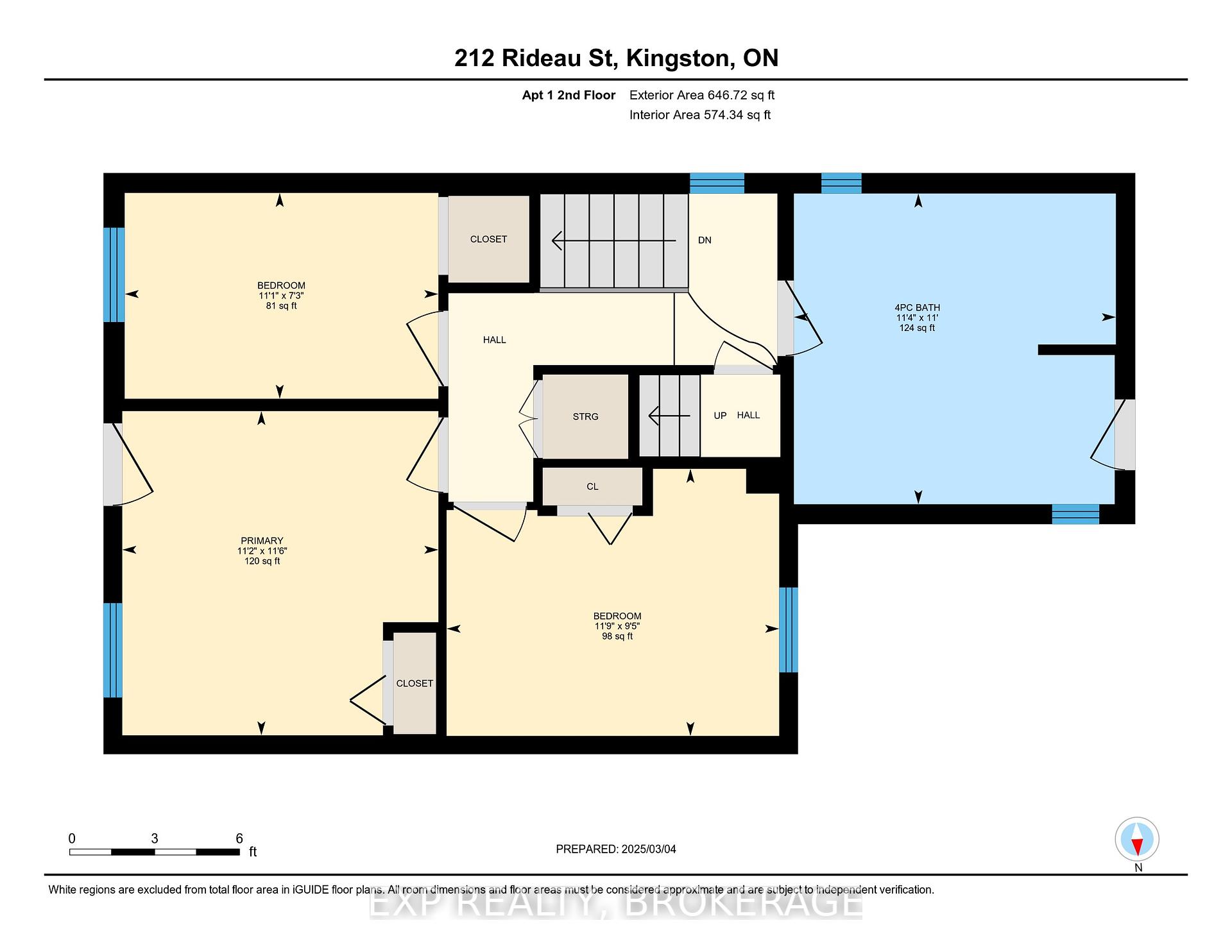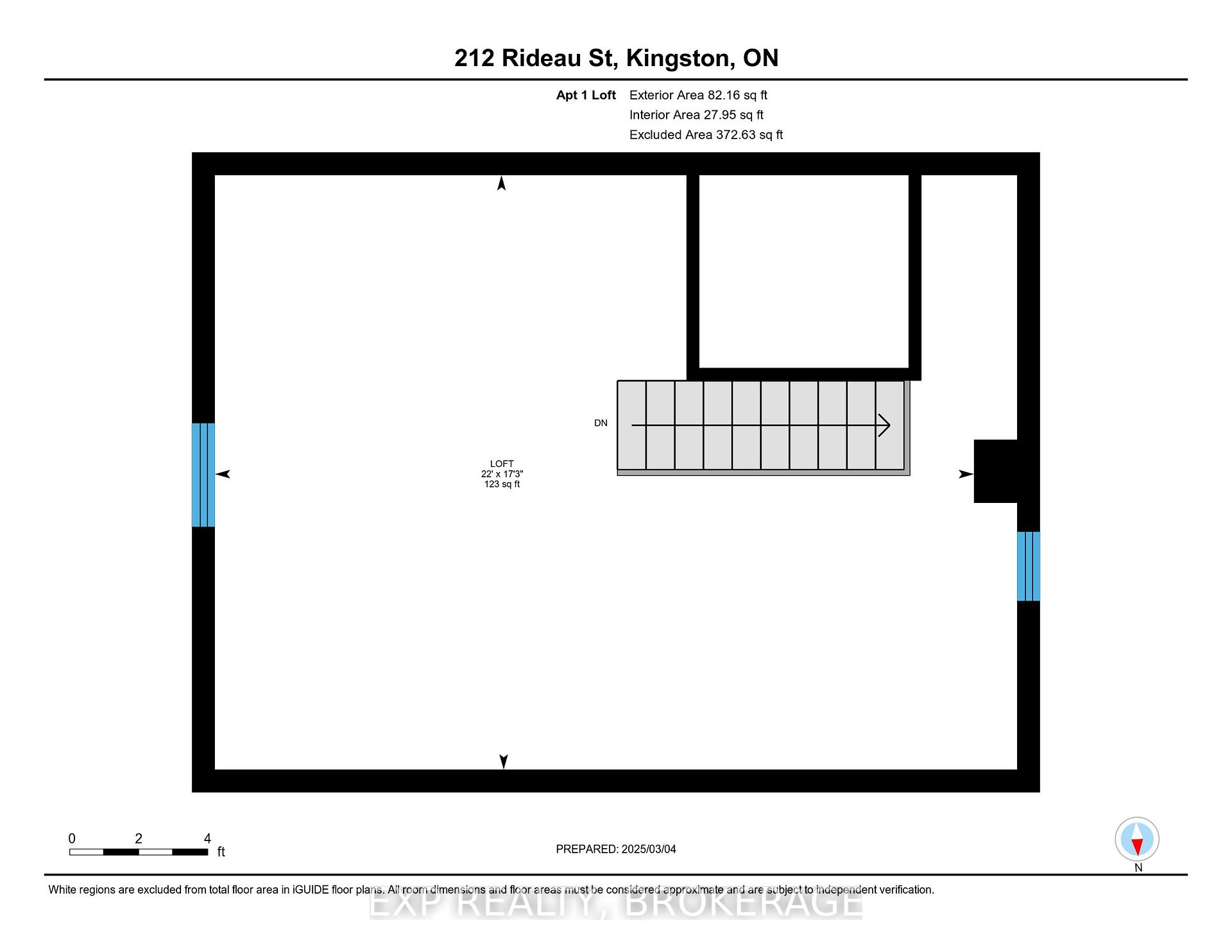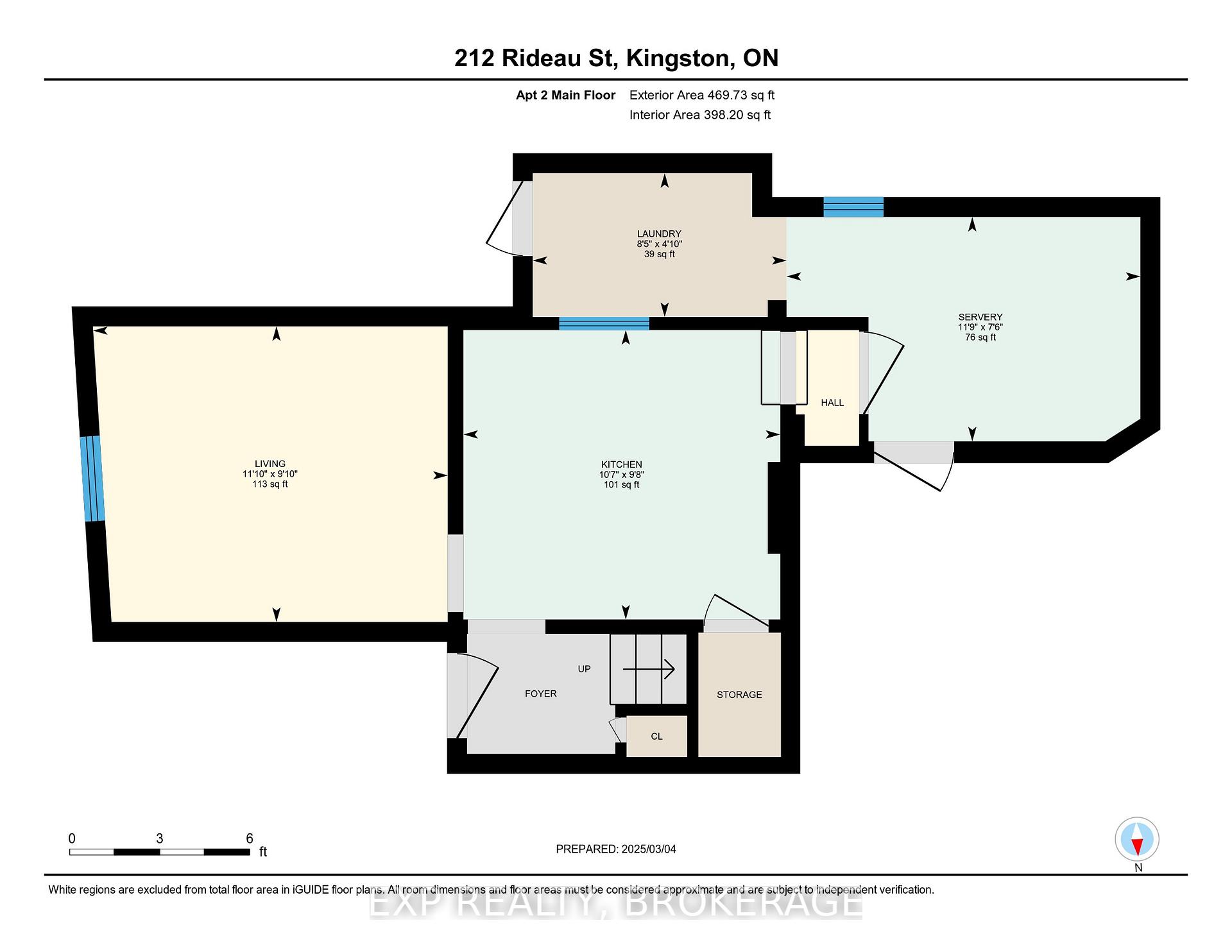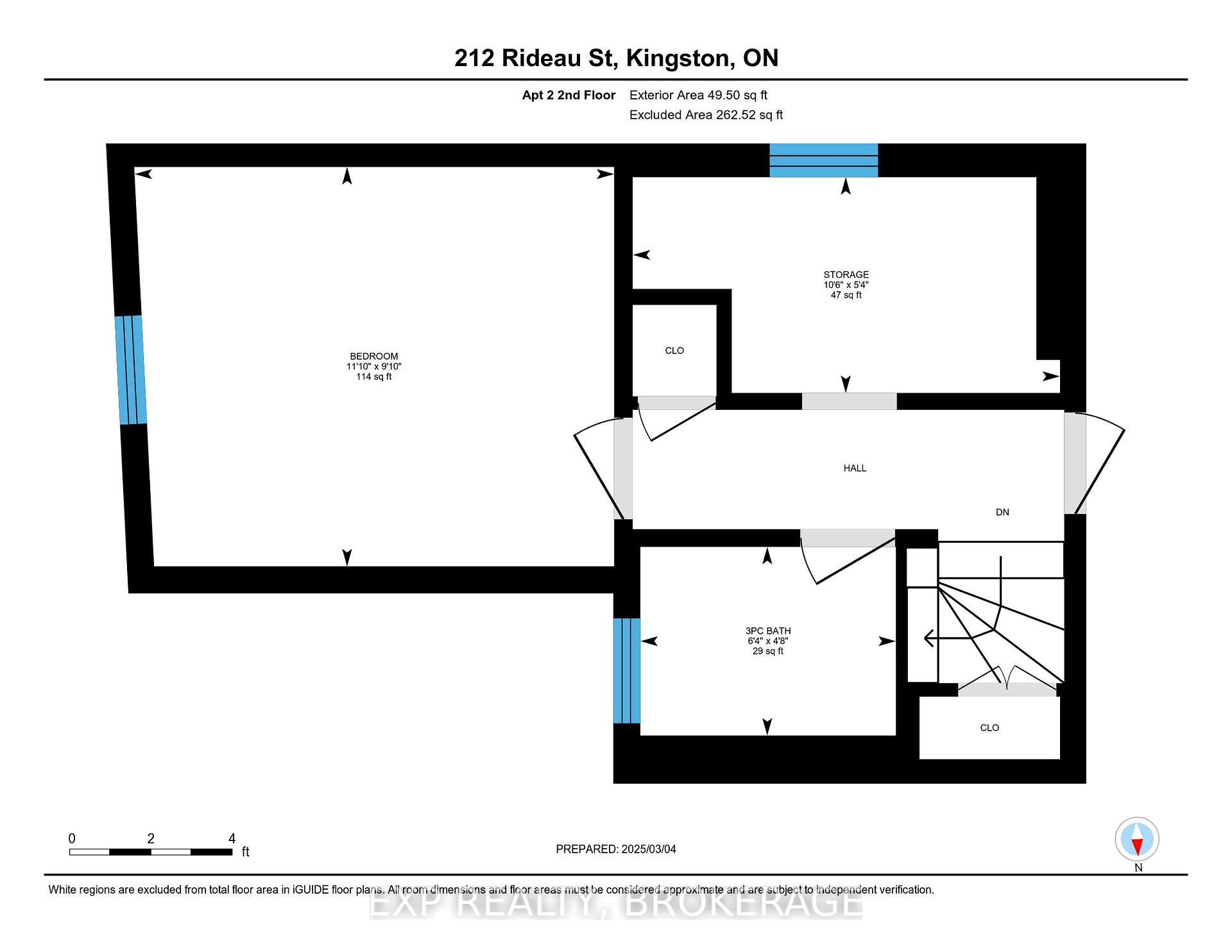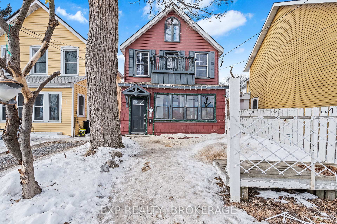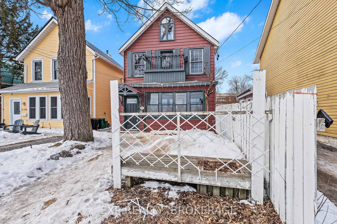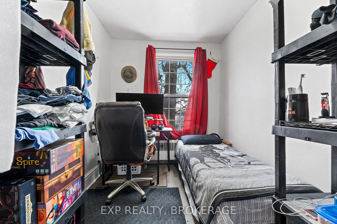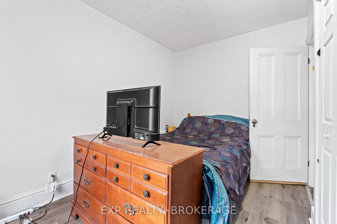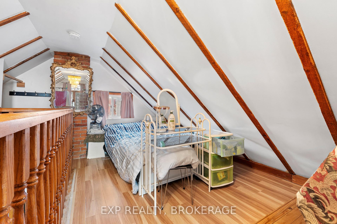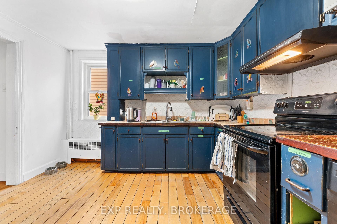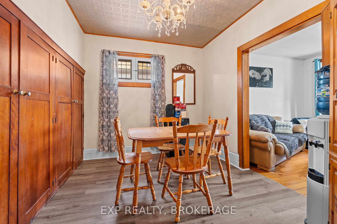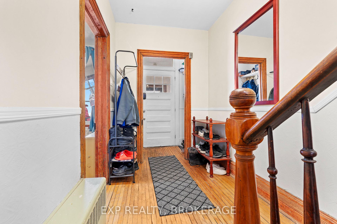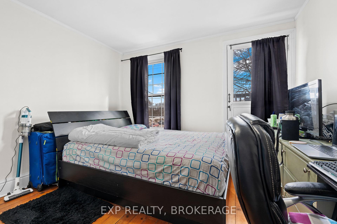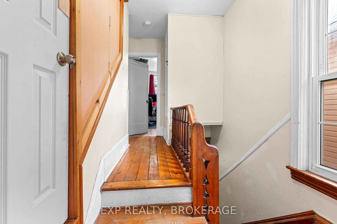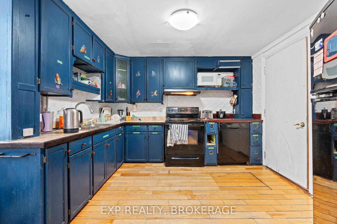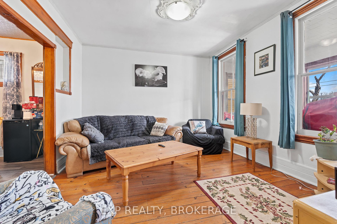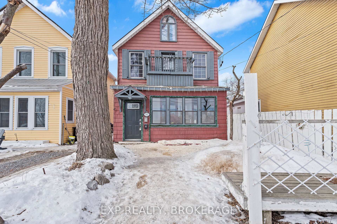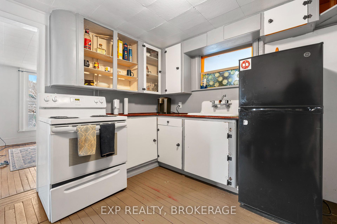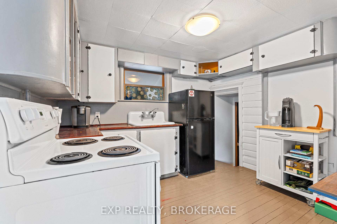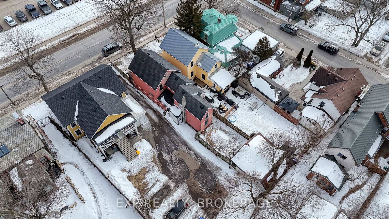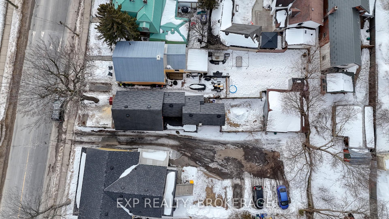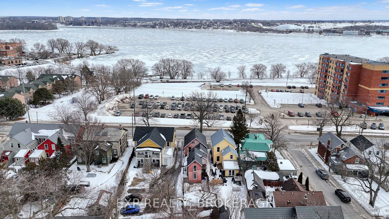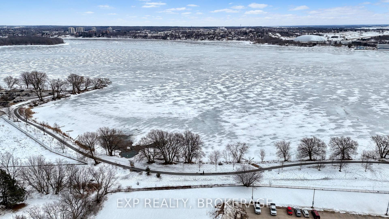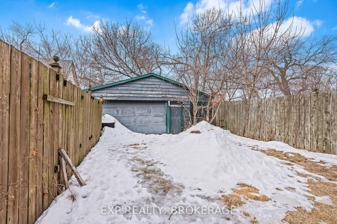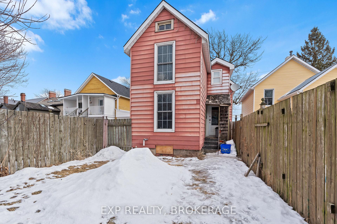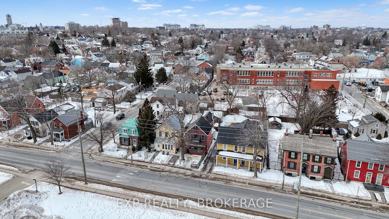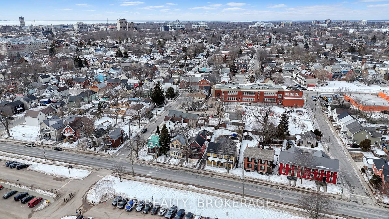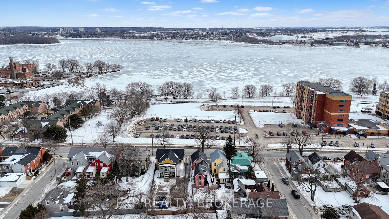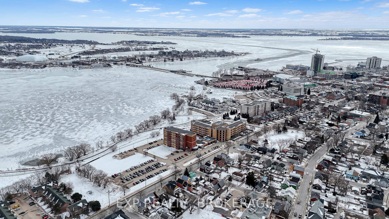$624,900
Available - For Sale
Listing ID: X12068161
212 RIDEAU Stre , Kingston, K7K 3A4, Frontenac
| Welcome to 212 Rideau Street, a fantastic duplex in the heart of downtown Kingston! This versatile property features a spacious 4-bedroom, 1.5-bathroom unit at the front of the home and a separate 1-bedroom, 1-bathroom unit at the back, perfect for investors or those looking to offset their mortgage with rental income. Alternatively, the home could easily function as a single-family residence with an in-law suite or an income-generating apartment. Located just steps from Kingston's vibrant downtown core, this property offers easy access to restaurants, entertainment, and all essential amenities. Outdoor enthusiasts will love being next to the K&P Trail, which runs along the scenic Cataraqui River. Don't miss this incredible opportunity to own a prime investment property in a highly desirable location. |
| Price | $624,900 |
| Taxes: | $4922.81 |
| Occupancy: | Owner+T |
| Address: | 212 RIDEAU Stre , Kingston, K7K 3A4, Frontenac |
| Acreage: | < .50 |
| Directions/Cross Streets: | Corrigan Street |
| Rooms: | 15 |
| Rooms +: | 0 |
| Bedrooms: | 4 |
| Bedrooms +: | 0 |
| Family Room: | T |
| Basement: | Unfinished |
| Level/Floor | Room | Length(ft) | Width(ft) | Descriptions | |
| Room 1 | Main | Kitchen | 12.76 | 10.92 | |
| Room 2 | Main | Pantry | 11.78 | 7.64 | |
| Room 3 | Main | Dining Ro | 12.6 | 9.74 | |
| Room 4 | Main | Living Ro | 12.63 | 11.84 | |
| Room 5 | Main | Laundry | 8.4 | 5.05 | |
| Room 6 | Main | Sunroom | 18.6 | 4.69 | |
| Room 7 | Main | Bathroom | 6.49 | 2.56 | 2 Pc Bath |
| Room 8 | Second | Primary B | 11.45 | 11.15 | |
| Room 9 | Second | Bedroom 2 | 11.74 | 9.45 | |
| Room 10 | Second | Bedroom 3 | 11.09 | 7.28 | |
| Room 11 | Second | Bathroom | 11.38 | 10.99 | 4 Pc Bath |
| Room 12 | Main | Kitchen | 10.56 | 9.64 | |
| Room 13 | Main | Pantry | 11.78 | 7.48 | |
| Room 14 | Main | Living Ro | 11.81 | 9.84 | |
| Room 15 | Main | Laundry | 8.46 | 4.79 |
| Washroom Type | No. of Pieces | Level |
| Washroom Type 1 | 2 | Main |
| Washroom Type 2 | 4 | Second |
| Washroom Type 3 | 3 | Second |
| Washroom Type 4 | 0 | |
| Washroom Type 5 | 0 | |
| Washroom Type 6 | 2 | Main |
| Washroom Type 7 | 4 | Second |
| Washroom Type 8 | 3 | Second |
| Washroom Type 9 | 0 | |
| Washroom Type 10 | 0 | |
| Washroom Type 11 | 2 | Main |
| Washroom Type 12 | 4 | Second |
| Washroom Type 13 | 3 | Second |
| Washroom Type 14 | 0 | |
| Washroom Type 15 | 0 |
| Total Area: | 0.00 |
| Approximatly Age: | 100+ |
| Property Type: | Duplex |
| Style: | 2-Storey |
| Exterior: | Vinyl Siding |
| Garage Type: | Detached |
| (Parking/)Drive: | Other |
| Drive Parking Spaces: | 0 |
| Park #1 | |
| Parking Type: | Other |
| Park #2 | |
| Parking Type: | Other |
| Pool: | None |
| Approximatly Age: | 100+ |
| Approximatly Square Footage: | 1500-2000 |
| Property Features: | Fenced Yard, Hospital |
| CAC Included: | N |
| Water Included: | N |
| Cabel TV Included: | N |
| Common Elements Included: | N |
| Heat Included: | N |
| Parking Included: | N |
| Condo Tax Included: | N |
| Building Insurance Included: | N |
| Fireplace/Stove: | N |
| Heat Type: | Water |
| Central Air Conditioning: | None |
| Central Vac: | N |
| Laundry Level: | Syste |
| Ensuite Laundry: | F |
| Sewers: | Sewer |
$
%
Years
This calculator is for demonstration purposes only. Always consult a professional
financial advisor before making personal financial decisions.
| Although the information displayed is believed to be accurate, no warranties or representations are made of any kind. |
| EXP REALTY, BROKERAGE |
|
|
.jpg?src=Custom)
Dir:
416-548-7854
Bus:
416-548-7854
Fax:
416-981-7184
| Virtual Tour | Book Showing | Email a Friend |
Jump To:
At a Glance:
| Type: | Freehold - Duplex |
| Area: | Frontenac |
| Municipality: | Kingston |
| Neighbourhood: | 22 - East of Sir John A. Blvd |
| Style: | 2-Storey |
| Approximate Age: | 100+ |
| Tax: | $4,922.81 |
| Beds: | 4 |
| Baths: | 3 |
| Fireplace: | N |
| Pool: | None |
Locatin Map:
Payment Calculator:
- Color Examples
- Red
- Magenta
- Gold
- Green
- Black and Gold
- Dark Navy Blue And Gold
- Cyan
- Black
- Purple
- Brown Cream
- Blue and Black
- Orange and Black
- Default
- Device Examples
