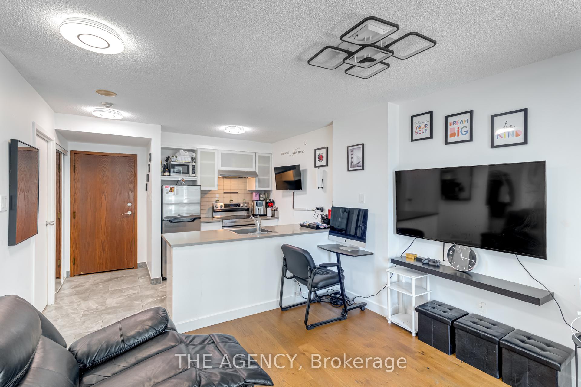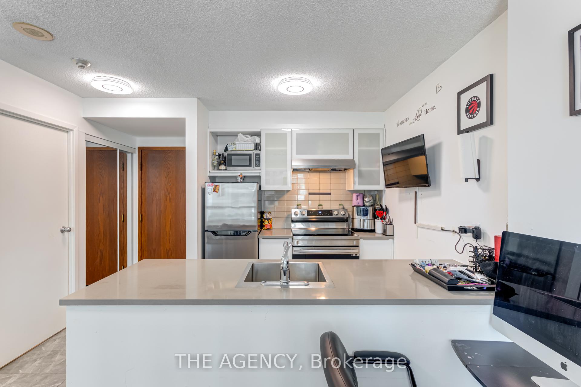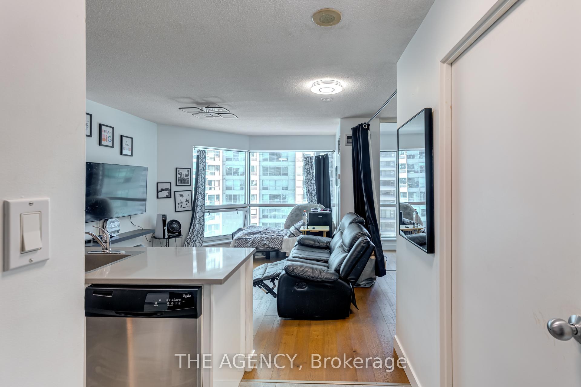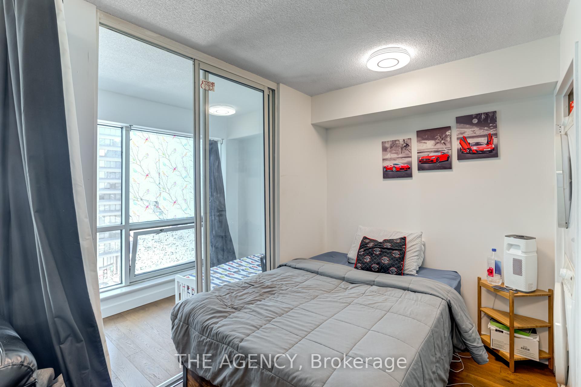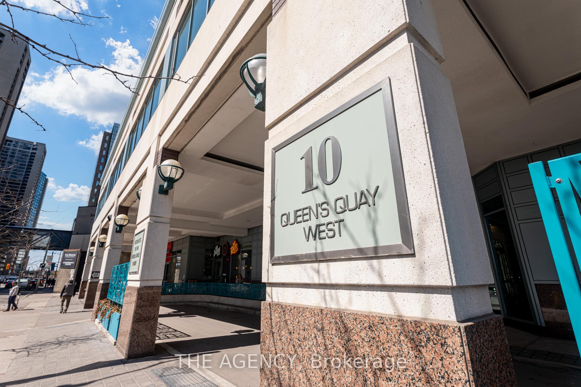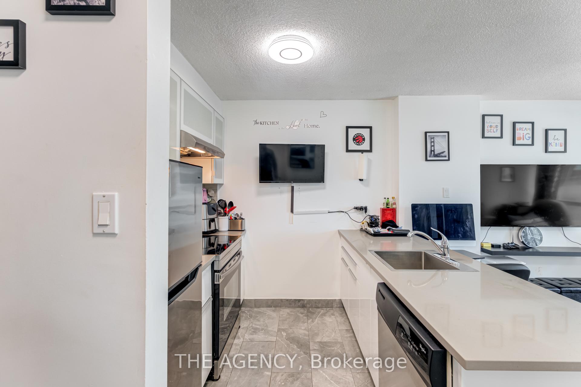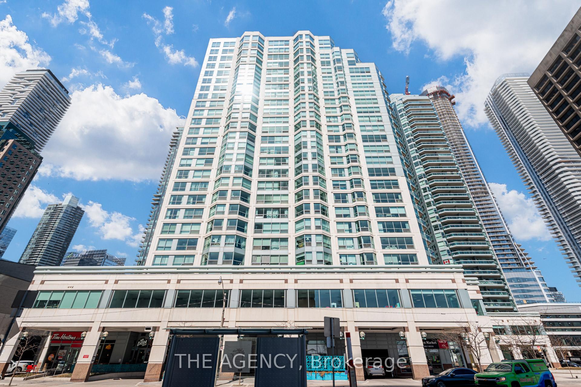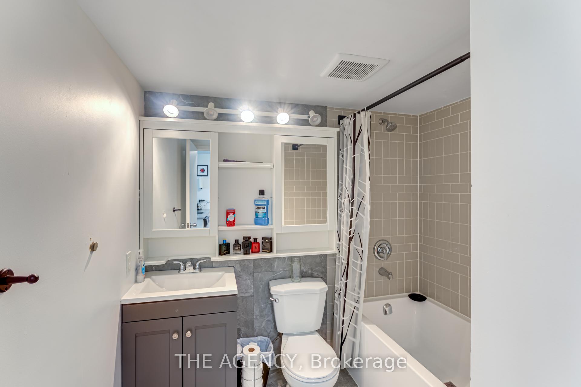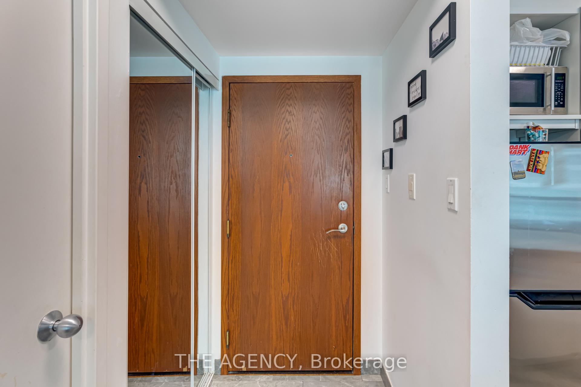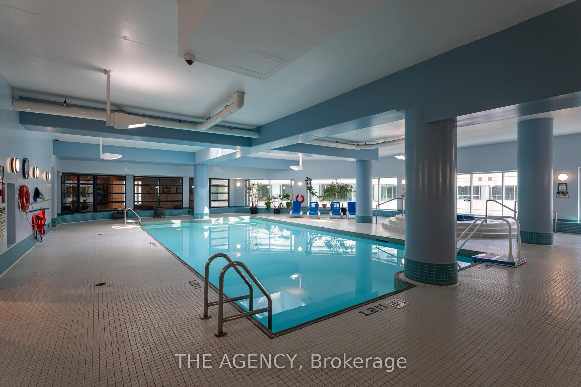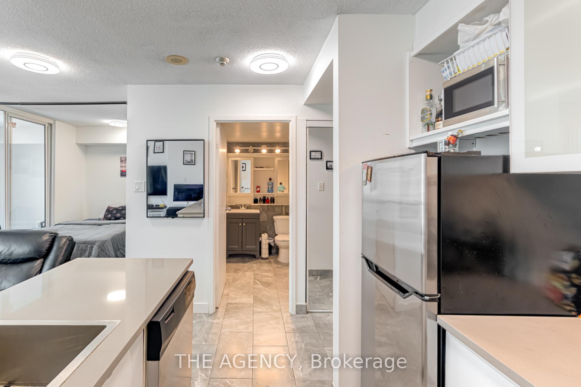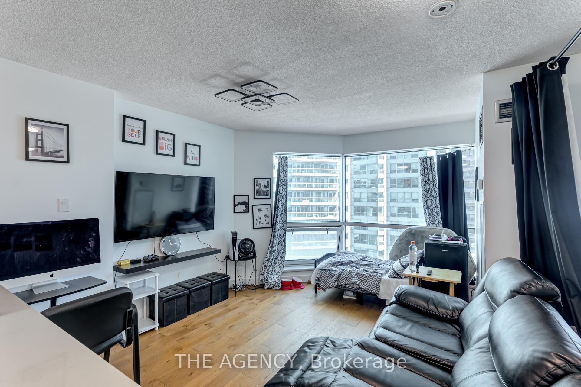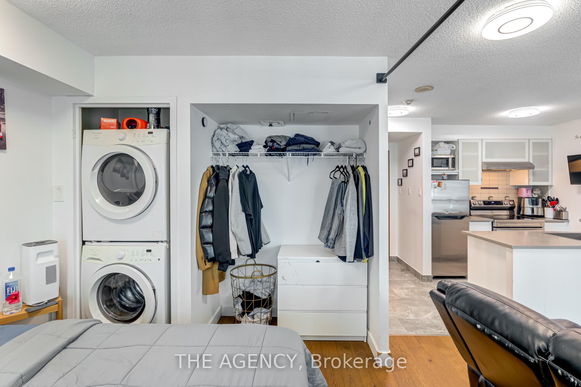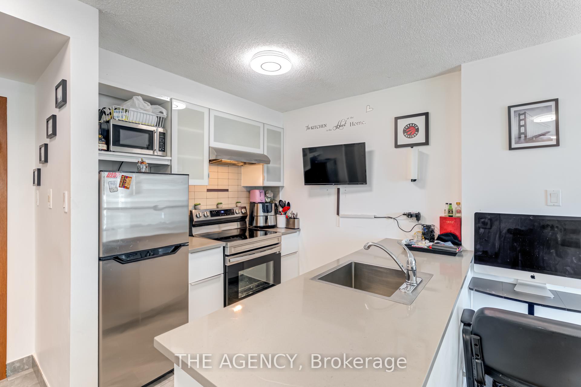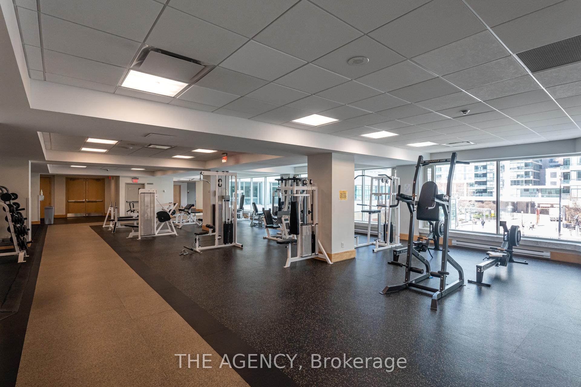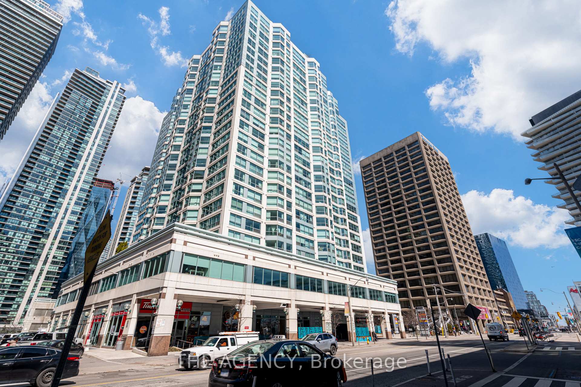$549,000
Available - For Sale
Listing ID: C12068179
10 Queens Quay West , Toronto, M5J 2R9, Toronto
| Live in luxury at this stunning 1-bedroom + den condo at this sought after waterfront residence in the heart of Downtown Toronto.This suite features floor-to-ceiling windows, a modern open kitchen with stainless steel appliances, and a versatile den perfect for a home office.30,000 Sq Ft of Luxurious Amenities;24 Hr Concierge,Exercise Rm, Party Rm, Indoor & Outdoor Pools, Hot Tub, Roof Terrace W Bbqs, Squash Crts, Guest Suites, Billiards, And More!Located steps from TTC, Union Station, Scotiabank Arena, and top dining & shopping, this is downtown Waterfront living at its Finest . |
| Price | $549,000 |
| Taxes: | $1631.00 |
| Occupancy: | Tenant |
| Address: | 10 Queens Quay West , Toronto, M5J 2R9, Toronto |
| Postal Code: | M5J 2R9 |
| Province/State: | Toronto |
| Directions/Cross Streets: | Yonge St & Queens Quay |
| Level/Floor | Room | Length(ft) | Width(ft) | Descriptions | |
| Room 1 | Main | Living Ro | 39.03 | 32.8 | Hardwood Floor, Combined w/Dining, Window Floor to Ceil |
| Room 2 | Main | Dining Ro | 39.03 | 32.8 | Hardwood Floor, Combined w/Living, Window Floor to Ceil |
| Room 3 | Main | Kitchen | Stainless Steel Appl, Quartz Counter, Open Concept | ||
| Room 4 | Main | Primary B | 26.24 | 19.68 | Hardwood Floor, Closet, Open Concept |
| Room 5 | Main | Den | Sliding Doors, Large Window, Hardwood Floor |
| Washroom Type | No. of Pieces | Level |
| Washroom Type 1 | 4 | Flat |
| Washroom Type 2 | 0 | |
| Washroom Type 3 | 0 | |
| Washroom Type 4 | 0 | |
| Washroom Type 5 | 0 | |
| Washroom Type 6 | 4 | Flat |
| Washroom Type 7 | 0 | |
| Washroom Type 8 | 0 | |
| Washroom Type 9 | 0 | |
| Washroom Type 10 | 0 |
| Total Area: | 0.00 |
| Washrooms: | 1 |
| Heat Type: | Forced Air |
| Central Air Conditioning: | Central Air |
$
%
Years
This calculator is for demonstration purposes only. Always consult a professional
financial advisor before making personal financial decisions.
| Although the information displayed is believed to be accurate, no warranties or representations are made of any kind. |
| THE AGENCY |
|
|
.jpg?src=Custom)
Dir:
416-548-7854
Bus:
416-548-7854
Fax:
416-981-7184
| Book Showing | Email a Friend |
Jump To:
At a Glance:
| Type: | Com - Condo Apartment |
| Area: | Toronto |
| Municipality: | Toronto C01 |
| Neighbourhood: | Waterfront Communities C1 |
| Style: | Apartment |
| Tax: | $1,631 |
| Maintenance Fee: | $691.6 |
| Beds: | 1+1 |
| Baths: | 1 |
| Fireplace: | N |
Locatin Map:
Payment Calculator:
- Color Examples
- Red
- Magenta
- Gold
- Green
- Black and Gold
- Dark Navy Blue And Gold
- Cyan
- Black
- Purple
- Brown Cream
- Blue and Black
- Orange and Black
- Default
- Device Examples
