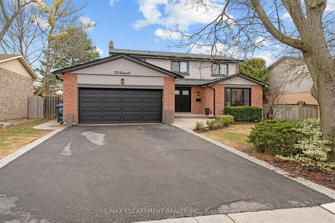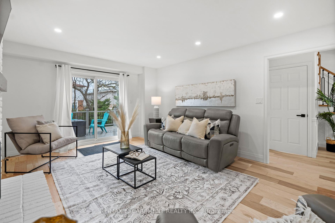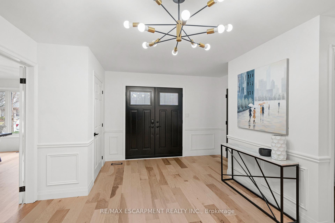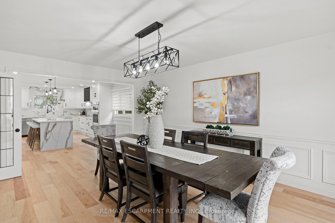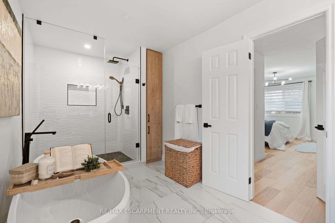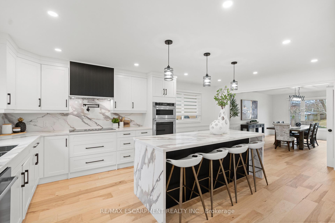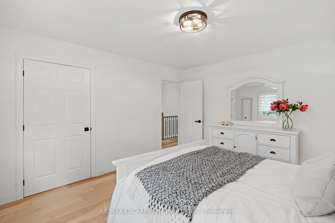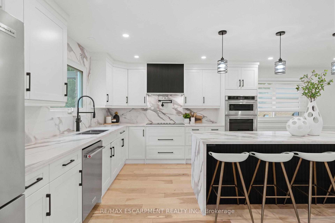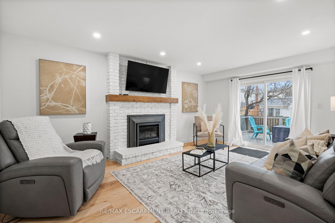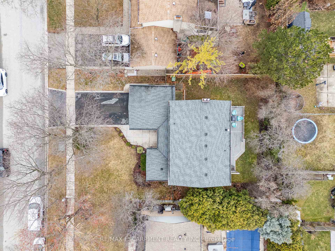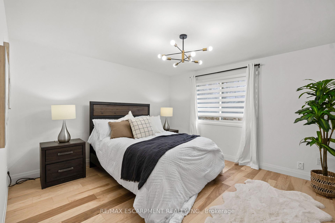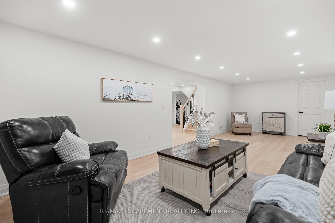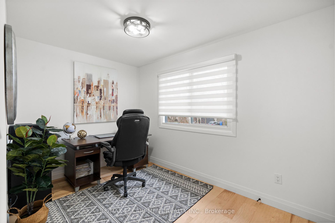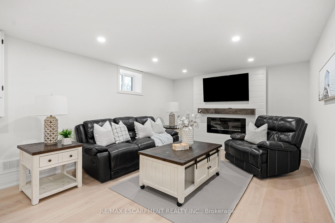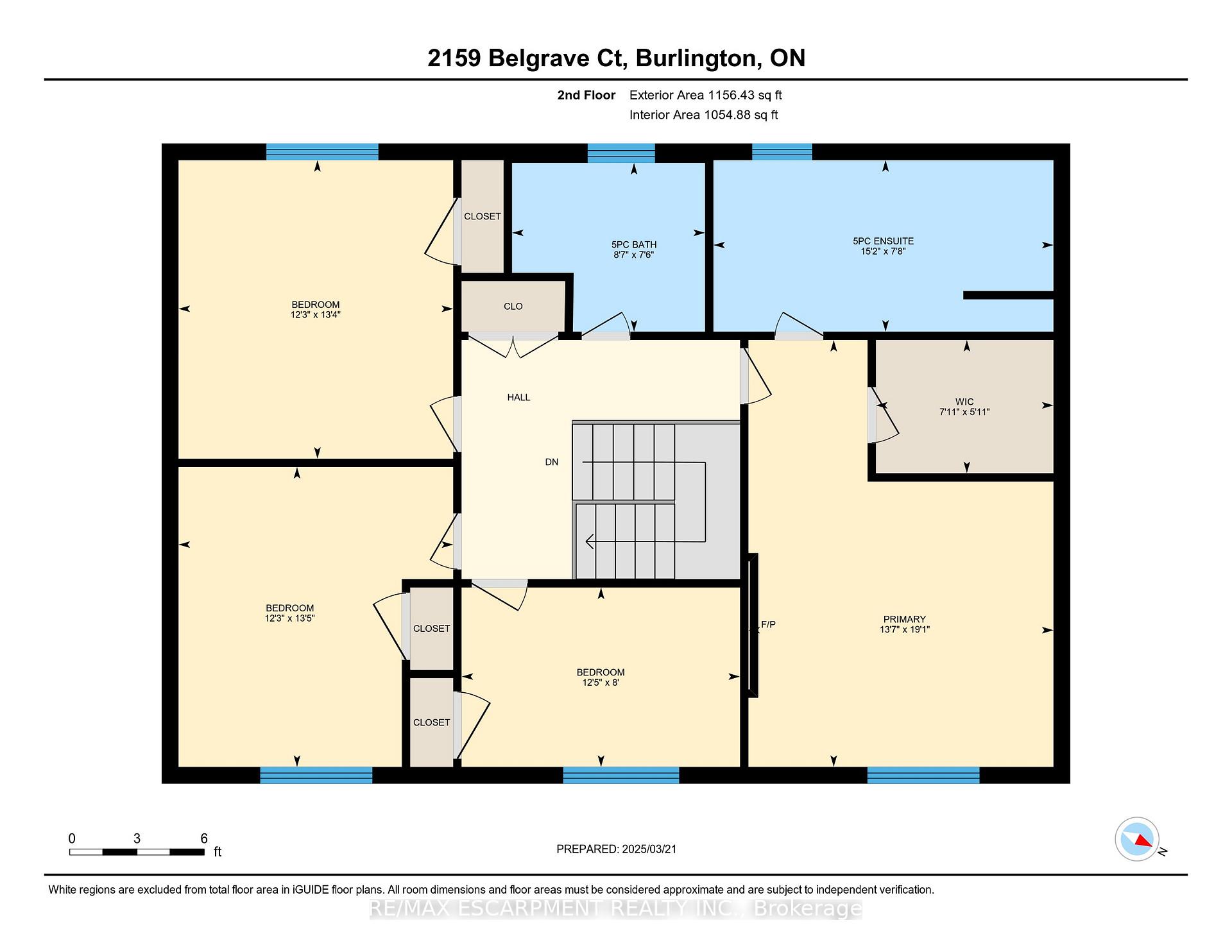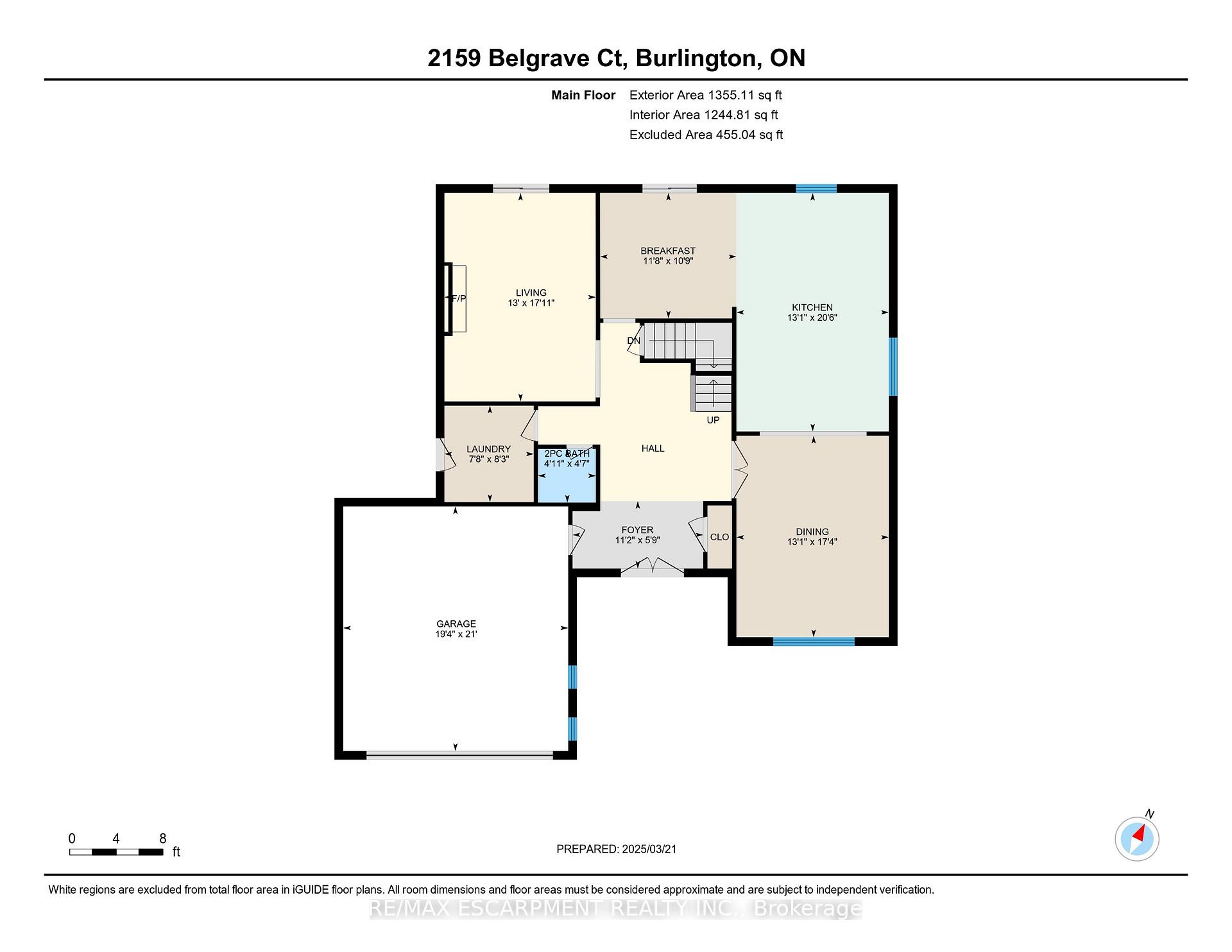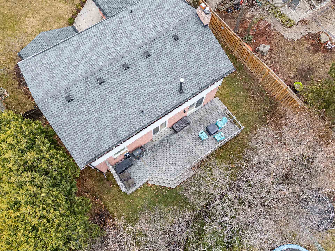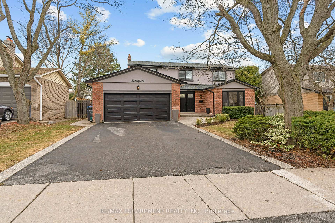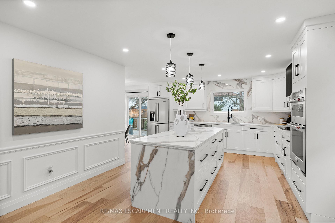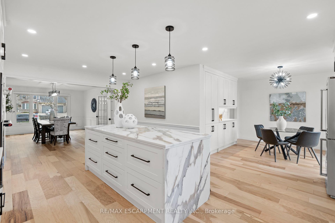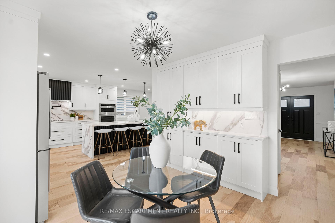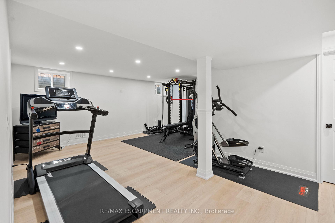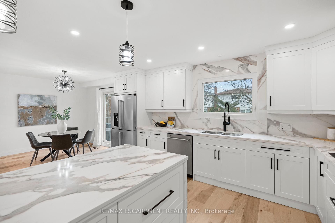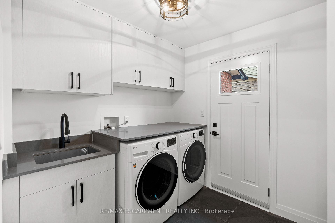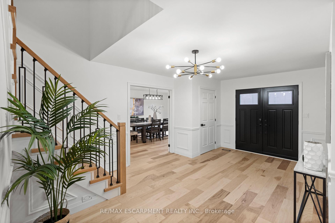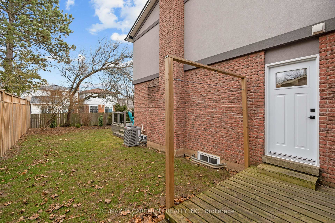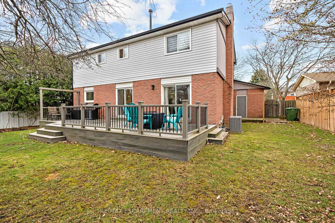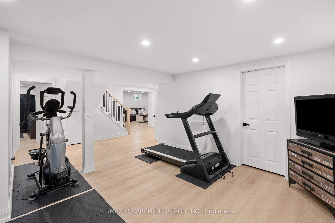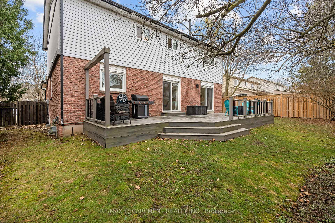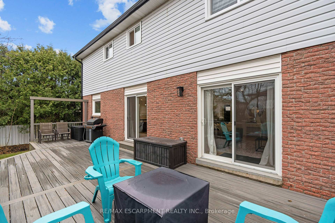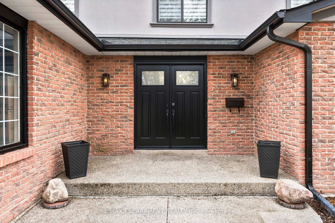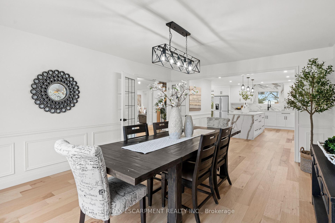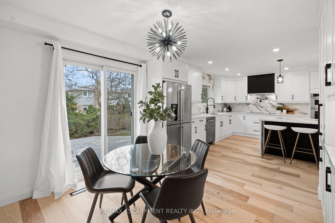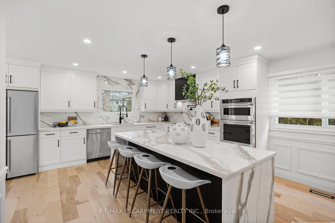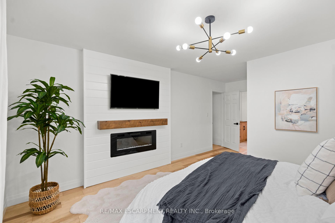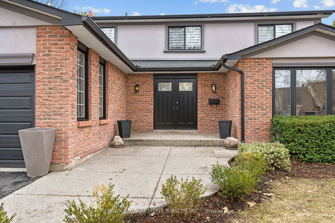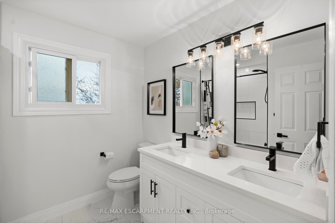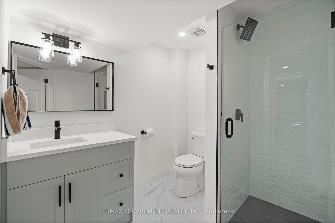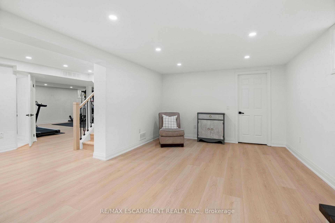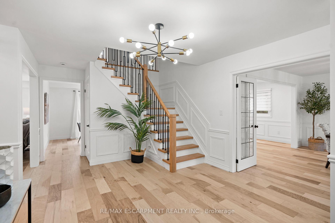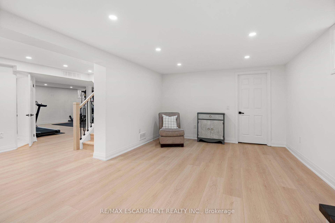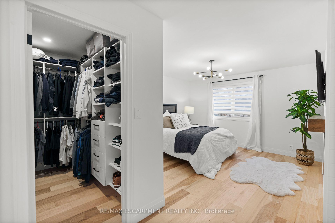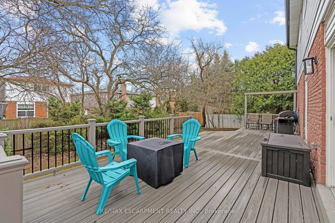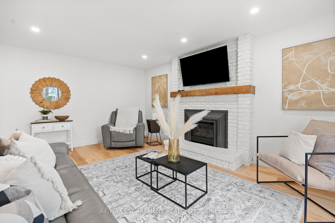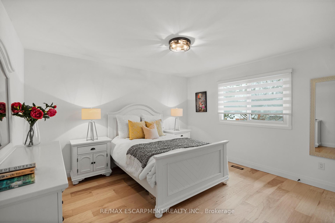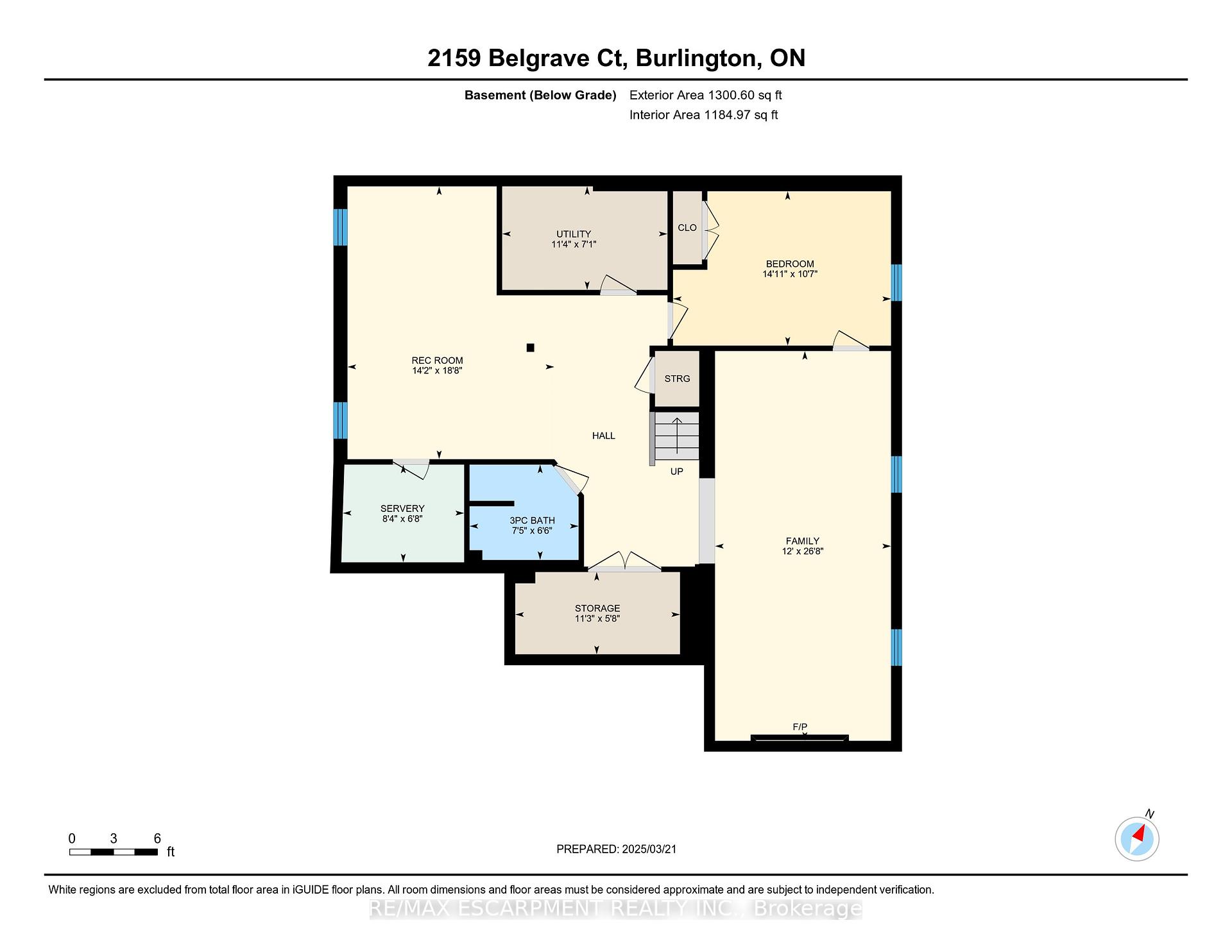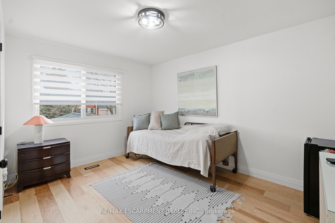$1,795,000
Available - For Sale
Listing ID: W12034376
2159 Belgrave Cour , Burlington, L7P 3R5, Halton
| This is the one you've been waiting for! The completely renovated, 2 storey family home in one of Burlington's most elite neighborhoods. Welcome to 2159 Belgrave Court in upper Tyandaga. This 5 bedroom 4 bathroom home has recently undergone an extensive renovation, sparing no expense and with the finest of finishes. The bright and spacious main level features light hardwood throughout paired with a matching custom staircase, main floor laundry, a large dining room, cozy family room and an absolutely stunning custom chefs kitchen with a massive waterfall island, built-in oven, stainless appliances and pot filler. Up top there's a primary suite that certainly has the WOW factor with a huge 5 piece ensuite and walk in closet. 3 additional bedrooms and another 5 piece main bathroom round out the 2nd storey. The size of the lower level is sure to impress with another bedroom, 3 piece bathroom and loads more living space. From top to bottom and inside and out you will really notice the quality workmanship and detail that went into this turnkey stunner. Come and see for yourself, no disappointments here. |
| Price | $1,795,000 |
| Taxes: | $6262.00 |
| Assessment Year: | 2024 |
| Occupancy: | Owner |
| Address: | 2159 Belgrave Cour , Burlington, L7P 3R5, Halton |
| Directions/Cross Streets: | Havendale Blvd. |
| Rooms: | 11 |
| Bedrooms: | 4 |
| Bedrooms +: | 1 |
| Family Room: | T |
| Basement: | Full, Finished |
| Level/Floor | Room | Length(ft) | Width(ft) | Descriptions | |
| Room 1 | Main | Foyer | 11.15 | 5.74 | |
| Room 2 | Main | Kitchen | 13.09 | 20.5 | |
| Room 3 | Main | Breakfast | 11.68 | 10.66 | |
| Room 4 | Main | Dining Ro | 13.09 | 17.32 | |
| Room 5 | Main | Laundry | 7.68 | 8.23 | |
| Room 6 | Second | Primary B | 13.58 | 19.09 | 5 Pc Ensuite |
| Room 7 | Second | Bedroom | 12.4 | 8 | |
| Room 8 | Second | Bedroom | 12.23 | 13.42 | |
| Room 9 | Second | 13.32 | 12.23 | ||
| Room 10 | Lower | Recreatio | 14.17 | 18.66 | |
| Room 11 | Lower | Family Ro | 26.67 | 12.07 | |
| Room 12 | Lower | Bedroom | 14.92 | 10.59 | |
| Room 13 | Lower | Utility R | 12.5 | 4.49 | |
| Room 14 | Lower | Pantry | 8.33 | 6.66 |
| Washroom Type | No. of Pieces | Level |
| Washroom Type 1 | 5 | Second |
| Washroom Type 2 | 3 | Basement |
| Washroom Type 3 | 2 | Main |
| Washroom Type 4 | 0 | |
| Washroom Type 5 | 0 | |
| Washroom Type 6 | 5 | Second |
| Washroom Type 7 | 3 | Basement |
| Washroom Type 8 | 2 | Main |
| Washroom Type 9 | 0 | |
| Washroom Type 10 | 0 |
| Total Area: | 0.00 |
| Property Type: | Detached |
| Style: | 2-Storey |
| Exterior: | Brick, Stucco (Plaster) |
| Garage Type: | Attached |
| Drive Parking Spaces: | 2 |
| Pool: | None |
| Approximatly Square Footage: | 2500-3000 |
| CAC Included: | N |
| Water Included: | N |
| Cabel TV Included: | N |
| Common Elements Included: | N |
| Heat Included: | N |
| Parking Included: | N |
| Condo Tax Included: | N |
| Building Insurance Included: | N |
| Fireplace/Stove: | Y |
| Heat Type: | Forced Air |
| Central Air Conditioning: | Central Air |
| Central Vac: | N |
| Laundry Level: | Syste |
| Ensuite Laundry: | F |
| Sewers: | Sewer |
$
%
Years
This calculator is for demonstration purposes only. Always consult a professional
financial advisor before making personal financial decisions.
| Although the information displayed is believed to be accurate, no warranties or representations are made of any kind. |
| RE/MAX ESCARPMENT REALTY INC. |
|
|
.jpg?src=Custom)
Dir:
416-548-7854
Bus:
416-548-7854
Fax:
416-981-7184
| Virtual Tour | Book Showing | Email a Friend |
Jump To:
At a Glance:
| Type: | Freehold - Detached |
| Area: | Halton |
| Municipality: | Burlington |
| Neighbourhood: | Tyandaga |
| Style: | 2-Storey |
| Tax: | $6,262 |
| Beds: | 4+1 |
| Baths: | 4 |
| Fireplace: | Y |
| Pool: | None |
Locatin Map:
Payment Calculator:
- Color Examples
- Red
- Magenta
- Gold
- Green
- Black and Gold
- Dark Navy Blue And Gold
- Cyan
- Black
- Purple
- Brown Cream
- Blue and Black
- Orange and Black
- Default
- Device Examples
