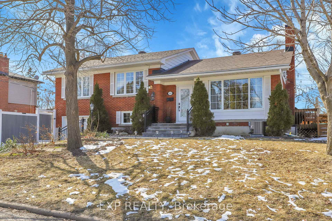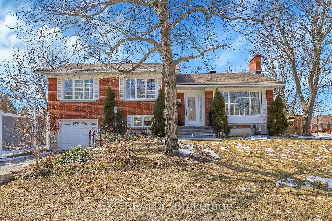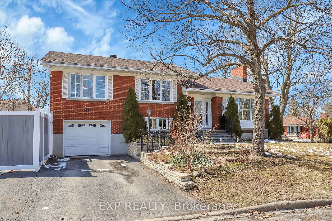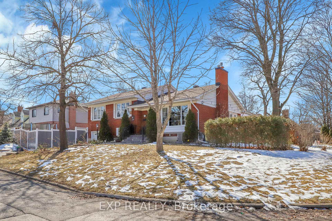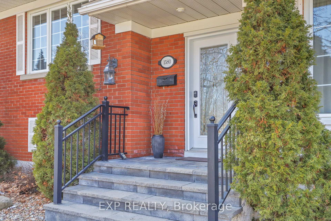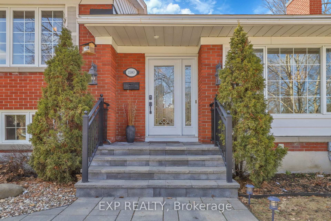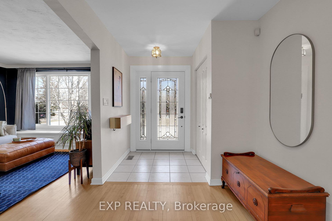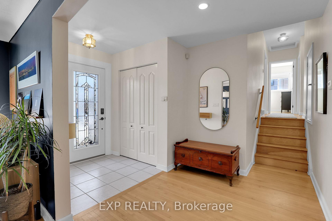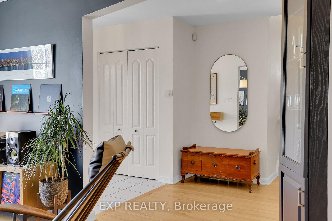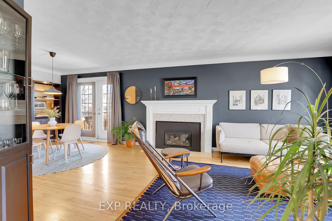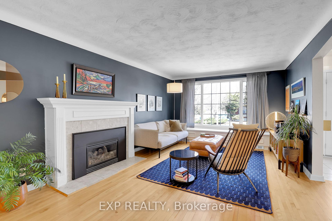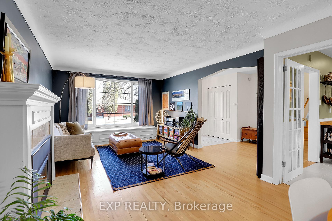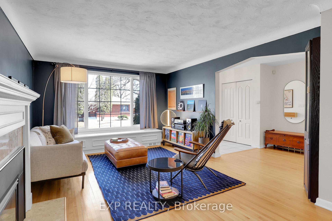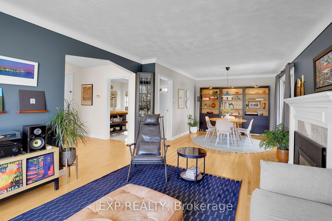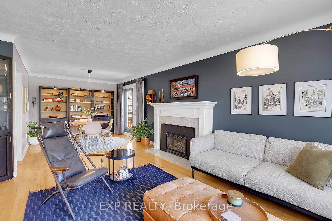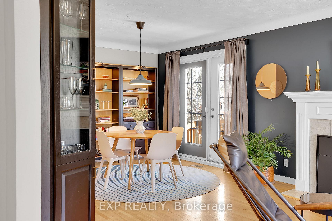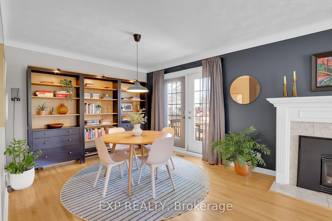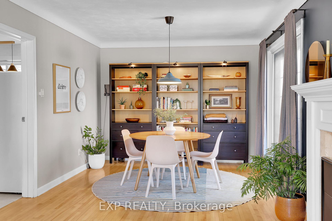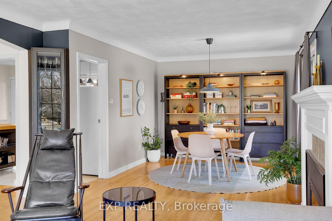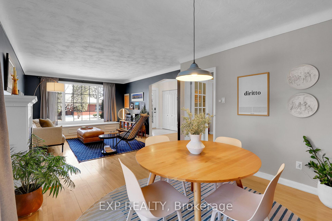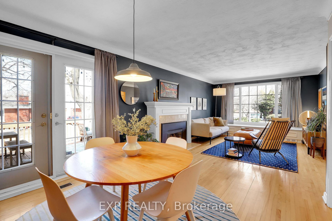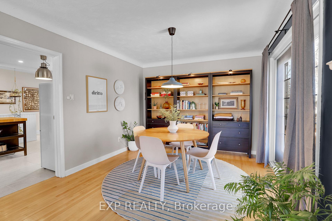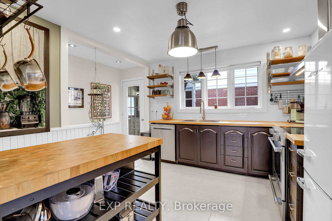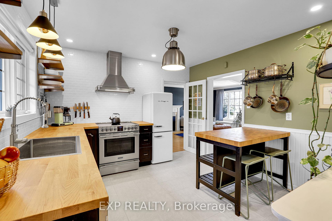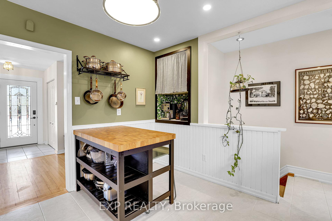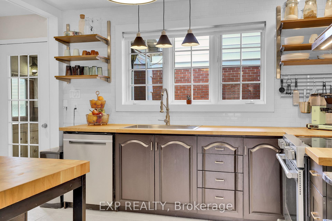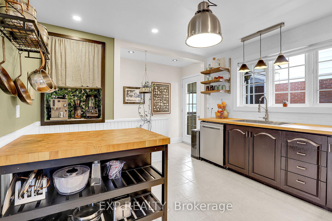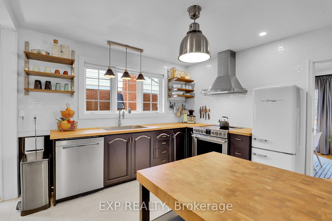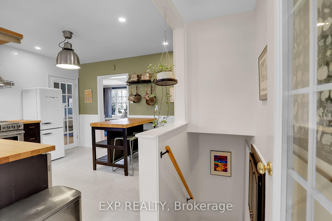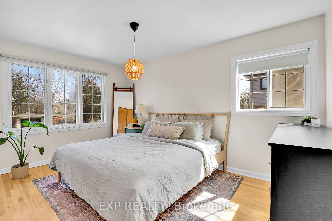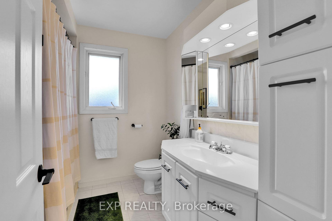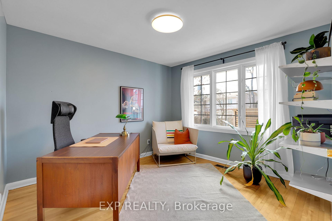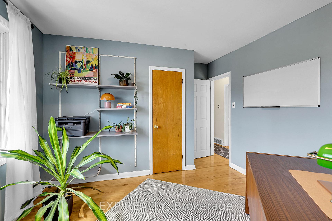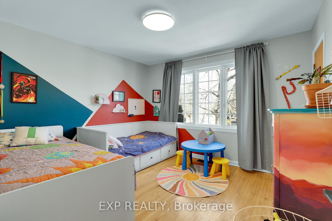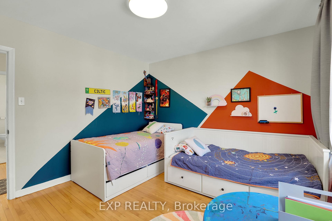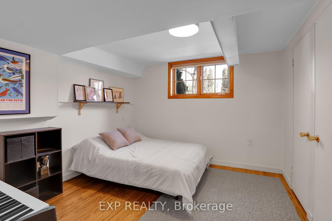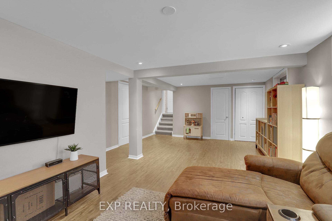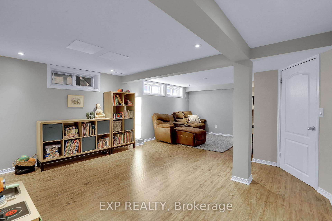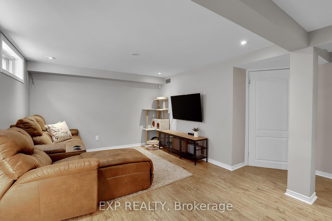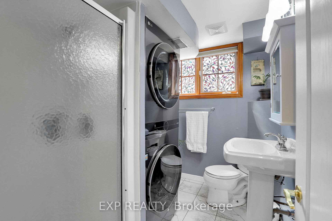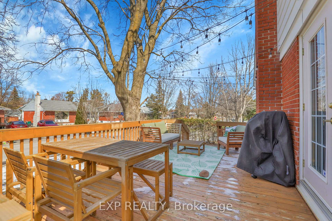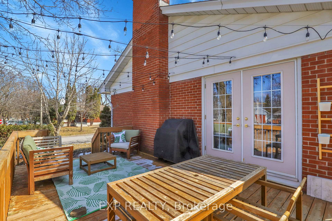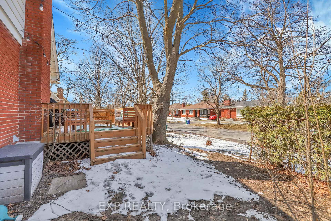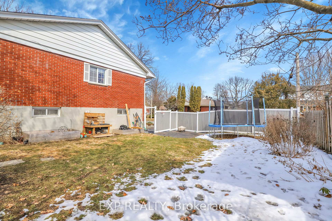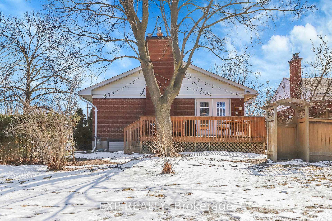$829,900
Available - For Sale
Listing ID: X12068432
1580 Chaucer Avenue , Alta Vista and Area, K1G 0R8, Ottawa
| OFFER RECEIVED - PRESENTING April 9th, 2025 at 7:00 pm EST. Beautifully updated all-brick 3+1-bedroom home on a quiet, tree-lined street in sought-after Riverview Park. Set on a mature lot with interlock landscaping, stone accents, and a newly added vinyl privacy fence. Inside, enjoy hardwood floors, a spacious foyer, and an open-concept living/dining area with a wall of windows, gas fireplace, and patio door to the large deck. The updated eat-in kitchen offers modern finishes and great natural light. Fresh paint and new interior doors add a crisp, contemporary feel. Upstairs features a bright primary bedroom with double closet, 2 additional bedrooms, and a stylish full bath. Lower level includes a 4th bedroom, 3-piece bath, laundry room, and a versatile rec room. Cold room, extra storage, and inside access to the garage with newer insulated door. Close to schools, parks, shopping, public transit, hospital, and quick highway access. 24 hour irrevocable on all offers. OFFER RECEIVED - PRESENTING April 9th, 2025 at 7:00 pm EST. |
| Price | $829,900 |
| Taxes: | $5164.00 |
| Assessment Year: | 2024 |
| Occupancy: | Owner |
| Address: | 1580 Chaucer Avenue , Alta Vista and Area, K1G 0R8, Ottawa |
| Directions/Cross Streets: | Shelley Avenue |
| Rooms: | 7 |
| Rooms +: | 5 |
| Bedrooms: | 3 |
| Bedrooms +: | 1 |
| Family Room: | T |
| Basement: | Full, Partially Fi |
| Level/Floor | Room | Length(ft) | Width(ft) | Descriptions | |
| Room 1 | Main | Living Ro | 14.1 | 13.02 | |
| Room 2 | Main | Dining Ro | 10.1 | 11.09 | |
| Room 3 | Main | Kitchen | 11.02 | 11.02 | |
| Room 4 | Second | Primary B | 9.05 | 14.07 | |
| Room 5 | Second | Bedroom 2 | 10.99 | 11.09 | |
| Room 6 | Second | Bedroom 3 | 11.02 | 10.1 | |
| Room 7 | Second | Bathroom | 8 | 7.02 | |
| Room 8 | Lower | Bedroom 4 | 10.04 | 10.07 | |
| Room 9 | Lower | Bathroom | 8 | 6 | |
| Room 10 | Lower | Family Ro | 14.07 | 22.01 |
| Washroom Type | No. of Pieces | Level |
| Washroom Type 1 | 3 | Second |
| Washroom Type 2 | 3 | In Betwe |
| Washroom Type 3 | 0 | |
| Washroom Type 4 | 0 | |
| Washroom Type 5 | 0 | |
| Washroom Type 6 | 3 | Second |
| Washroom Type 7 | 3 | In Betwe |
| Washroom Type 8 | 0 | |
| Washroom Type 9 | 0 | |
| Washroom Type 10 | 0 |
| Total Area: | 0.00 |
| Property Type: | Detached |
| Style: | Sidesplit 3 |
| Exterior: | Brick |
| Garage Type: | Attached |
| Drive Parking Spaces: | 3 |
| Pool: | None |
| Approximatly Square Footage: | 1100-1500 |
| CAC Included: | N |
| Water Included: | N |
| Cabel TV Included: | N |
| Common Elements Included: | N |
| Heat Included: | N |
| Parking Included: | N |
| Condo Tax Included: | N |
| Building Insurance Included: | N |
| Fireplace/Stove: | Y |
| Heat Type: | Forced Air |
| Central Air Conditioning: | Central Air |
| Central Vac: | N |
| Laundry Level: | Syste |
| Ensuite Laundry: | F |
| Elevator Lift: | False |
| Sewers: | Sewer |
$
%
Years
This calculator is for demonstration purposes only. Always consult a professional
financial advisor before making personal financial decisions.
| Although the information displayed is believed to be accurate, no warranties or representations are made of any kind. |
| EXP REALTY |
|
|
.jpg?src=Custom)
Dir:
416-548-7854
Bus:
416-548-7854
Fax:
416-981-7184
| Virtual Tour | Book Showing | Email a Friend |
Jump To:
At a Glance:
| Type: | Freehold - Detached |
| Area: | Ottawa |
| Municipality: | Alta Vista and Area |
| Neighbourhood: | 3602 - Riverview Park |
| Style: | Sidesplit 3 |
| Tax: | $5,164 |
| Beds: | 3+1 |
| Baths: | 2 |
| Fireplace: | Y |
| Pool: | None |
Locatin Map:
Payment Calculator:
- Color Examples
- Red
- Magenta
- Gold
- Green
- Black and Gold
- Dark Navy Blue And Gold
- Cyan
- Black
- Purple
- Brown Cream
- Blue and Black
- Orange and Black
- Default
- Device Examples
