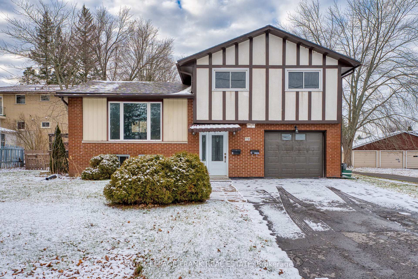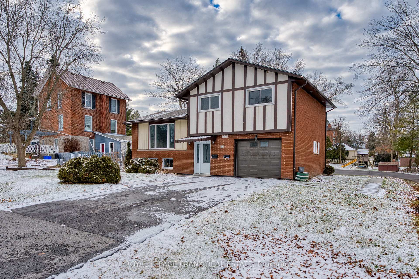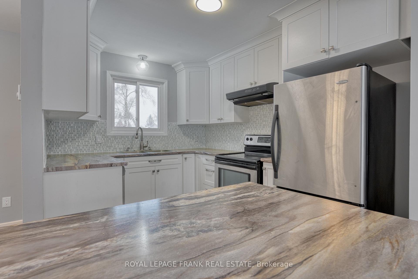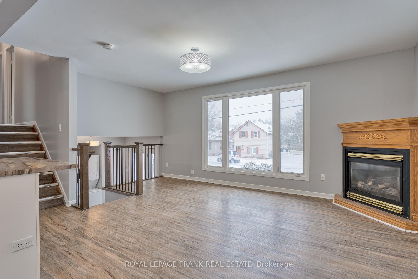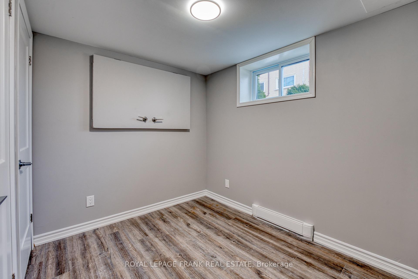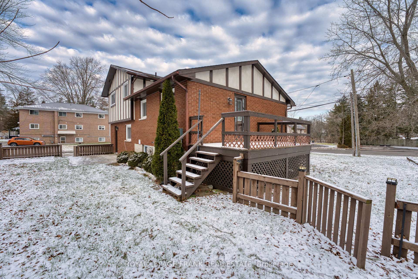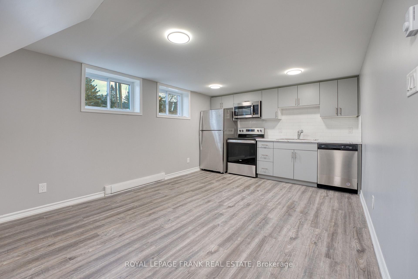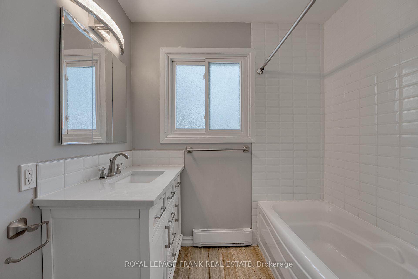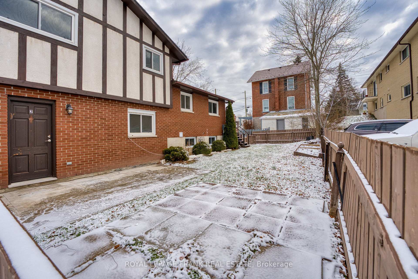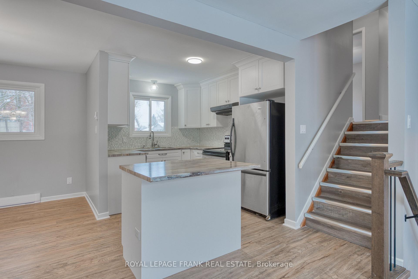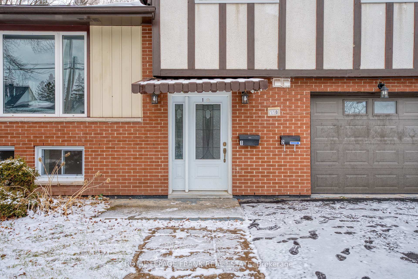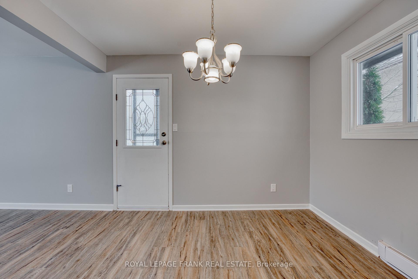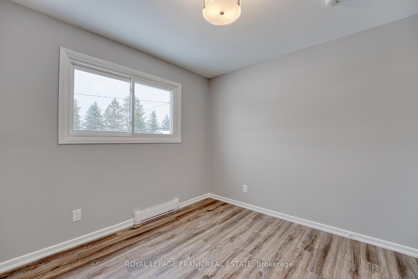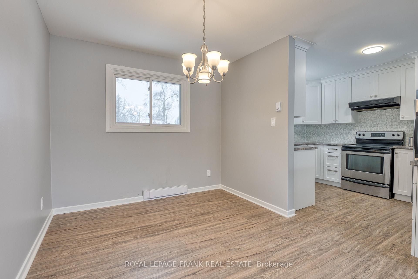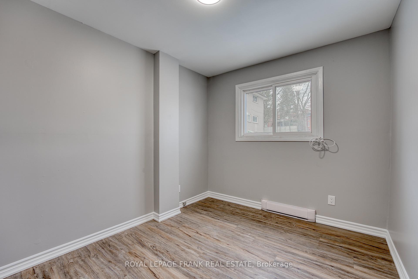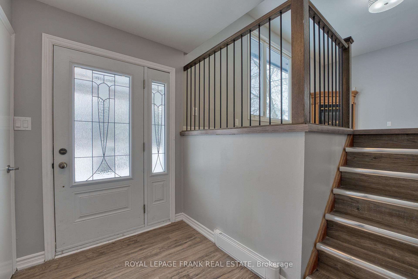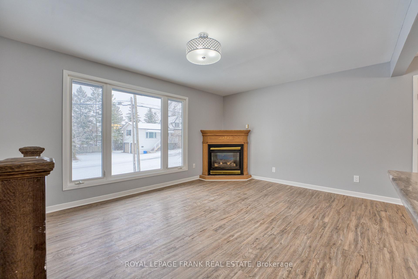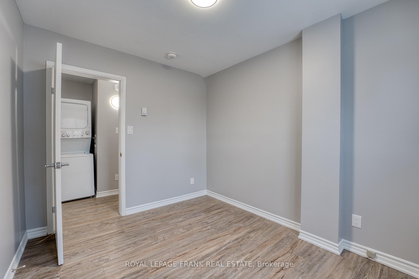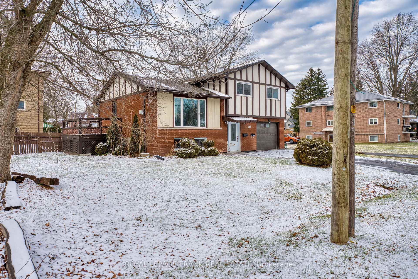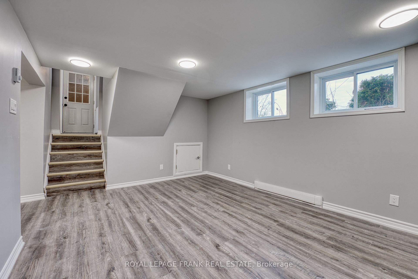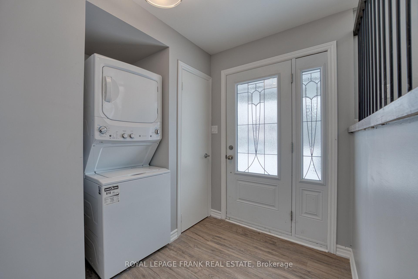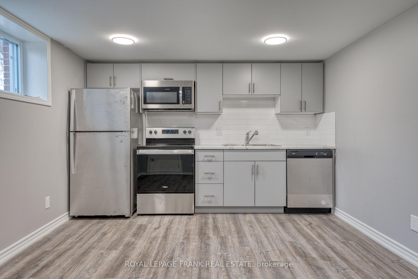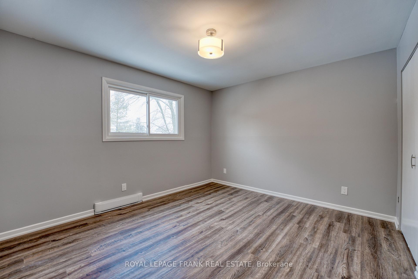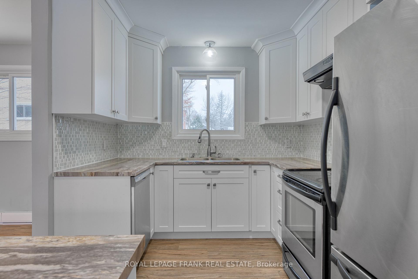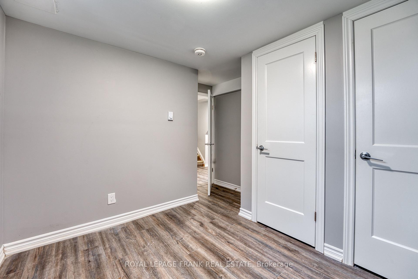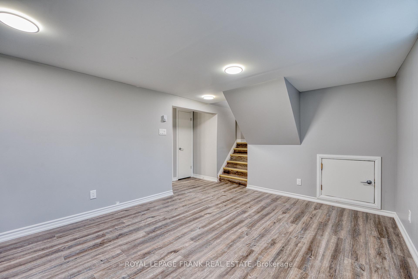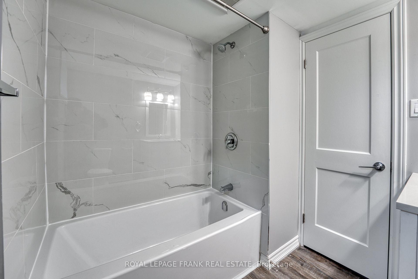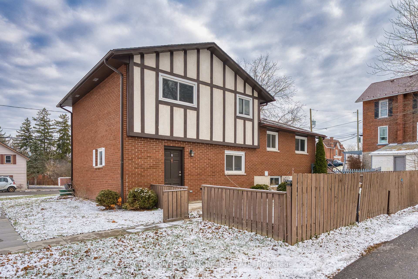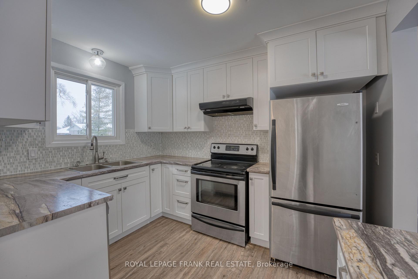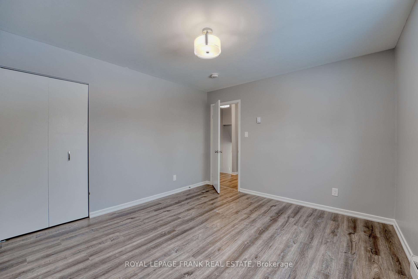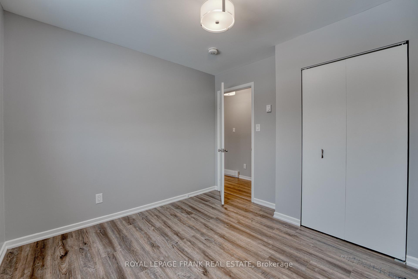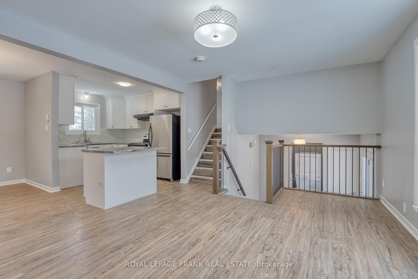$469,000
Available - For Sale
Listing ID: X11992964
110 Union Stre , Greater Napanee, K7R 2W3, Lennox & Addingt
| First Time Buyers & Investors, Look No Further! This Renovated Home Features An Open Concept Main Level W/ Fireplace, 3 Spacious Bedrooms, 4Pc Bathroom, Stackable Washer/Dryer & Walkout To Side Deck. Separate Entrance Leads To Basement In-Law Suite W/ Large Windows, 2nd Washer/Dryer, Kitchen, 4Pc Bathroom, 1 Bedroom + 2nd Room. Double Wide Driveway Parks 4 Cars, Garage For Extra Storage Space. Perfectly Located Walking Distance To Downtown Napanee, & Just Minutes To The Highway & Hospital! |
| Price | $469,000 |
| Taxes: | $2645.70 |
| Occupancy: | Vacant |
| Address: | 110 Union Stre , Greater Napanee, K7R 2W3, Lennox & Addingt |
| Acreage: | < .50 |
| Directions/Cross Streets: | Dundas St W & Union St |
| Rooms: | 6 |
| Rooms +: | 3 |
| Bedrooms: | 3 |
| Bedrooms +: | 1 |
| Family Room: | F |
| Basement: | Finished, Separate Ent |
| Level/Floor | Room | Length(ft) | Width(ft) | Descriptions | |
| Room 1 | Main | Kitchen | 8.43 | 10.92 | Laminate, Centre Island, Stainless Steel Appl |
| Room 2 | Main | Living Ro | 17.65 | 13.09 | Laminate, Combined w/Kitchen, Fireplace |
| Room 3 | Main | Dining Ro | 8.59 | 10.92 | Laminate, W/O To Deck, Overlooks Backyard |
| Room 4 | Upper | Primary B | 12.82 | 11.51 | Laminate, Closet, Window |
| Room 5 | Upper | Bedroom 2 | 10.76 | 9.91 | Laminate, Closet, Window |
| Room 6 | Upper | Bedroom 3 | 10 | 10 | Laminate, Closet, Window |
| Room 7 | Basement | Kitchen | 17.09 | 12.07 | Laminate, Eat-in Kitchen, Window |
| Room 8 | Basement | Bedroom 4 | 8.59 | 10.5 | Laminate, Closet, Window |
| Room 9 | Basement | Recreatio | 12.17 | 10.17 | Laminate, Window |
| Washroom Type | No. of Pieces | Level |
| Washroom Type 1 | 4 | Upper |
| Washroom Type 2 | 4 | Basement |
| Washroom Type 3 | 0 | |
| Washroom Type 4 | 0 | |
| Washroom Type 5 | 0 |
| Total Area: | 0.00 |
| Property Type: | Detached |
| Style: | Sidesplit 3 |
| Exterior: | Brick, Stucco (Plaster) |
| Garage Type: | Attached |
| (Parking/)Drive: | Private |
| Drive Parking Spaces: | 4 |
| Park #1 | |
| Parking Type: | Private |
| Park #2 | |
| Parking Type: | Private |
| Pool: | None |
| Approximatly Square Footage: | 1100-1500 |
| Property Features: | Fenced Yard, Hospital |
| CAC Included: | N |
| Water Included: | N |
| Cabel TV Included: | N |
| Common Elements Included: | N |
| Heat Included: | N |
| Parking Included: | N |
| Condo Tax Included: | N |
| Building Insurance Included: | N |
| Fireplace/Stove: | Y |
| Heat Type: | Baseboard |
| Central Air Conditioning: | None |
| Central Vac: | N |
| Laundry Level: | Syste |
| Ensuite Laundry: | F |
| Sewers: | Sewer |
| Utilities-Hydro: | Y |
$
%
Years
This calculator is for demonstration purposes only. Always consult a professional
financial advisor before making personal financial decisions.
| Although the information displayed is believed to be accurate, no warranties or representations are made of any kind. |
| ROYAL LEPAGE FRANK REAL ESTATE |
|
|
.jpg?src=Custom)
Dir:
416-548-7854
Bus:
416-548-7854
Fax:
416-981-7184
| Book Showing | Email a Friend |
Jump To:
At a Glance:
| Type: | Freehold - Detached |
| Area: | Lennox & Addington |
| Municipality: | Greater Napanee |
| Neighbourhood: | Greater Napanee |
| Style: | Sidesplit 3 |
| Tax: | $2,645.7 |
| Beds: | 3+1 |
| Baths: | 2 |
| Fireplace: | Y |
| Pool: | None |
Locatin Map:
Payment Calculator:
- Color Examples
- Red
- Magenta
- Gold
- Green
- Black and Gold
- Dark Navy Blue And Gold
- Cyan
- Black
- Purple
- Brown Cream
- Blue and Black
- Orange and Black
- Default
- Device Examples
