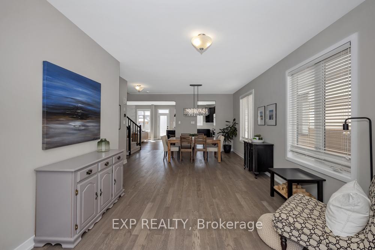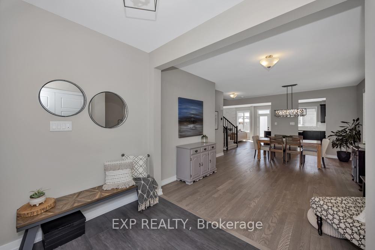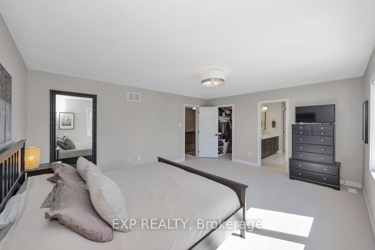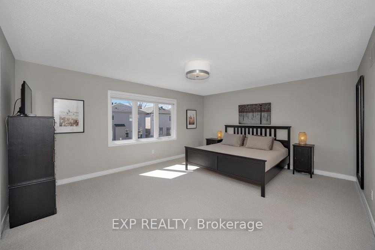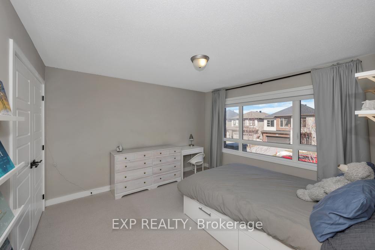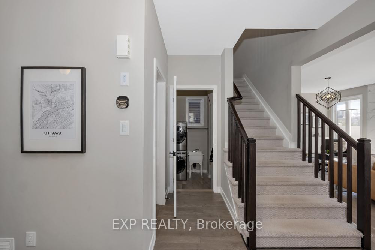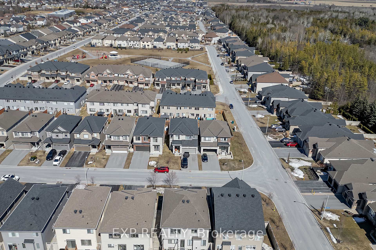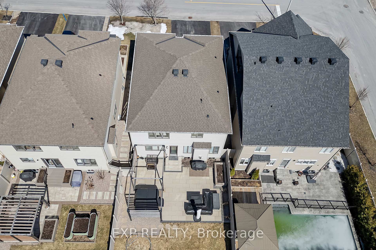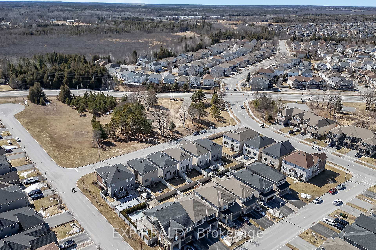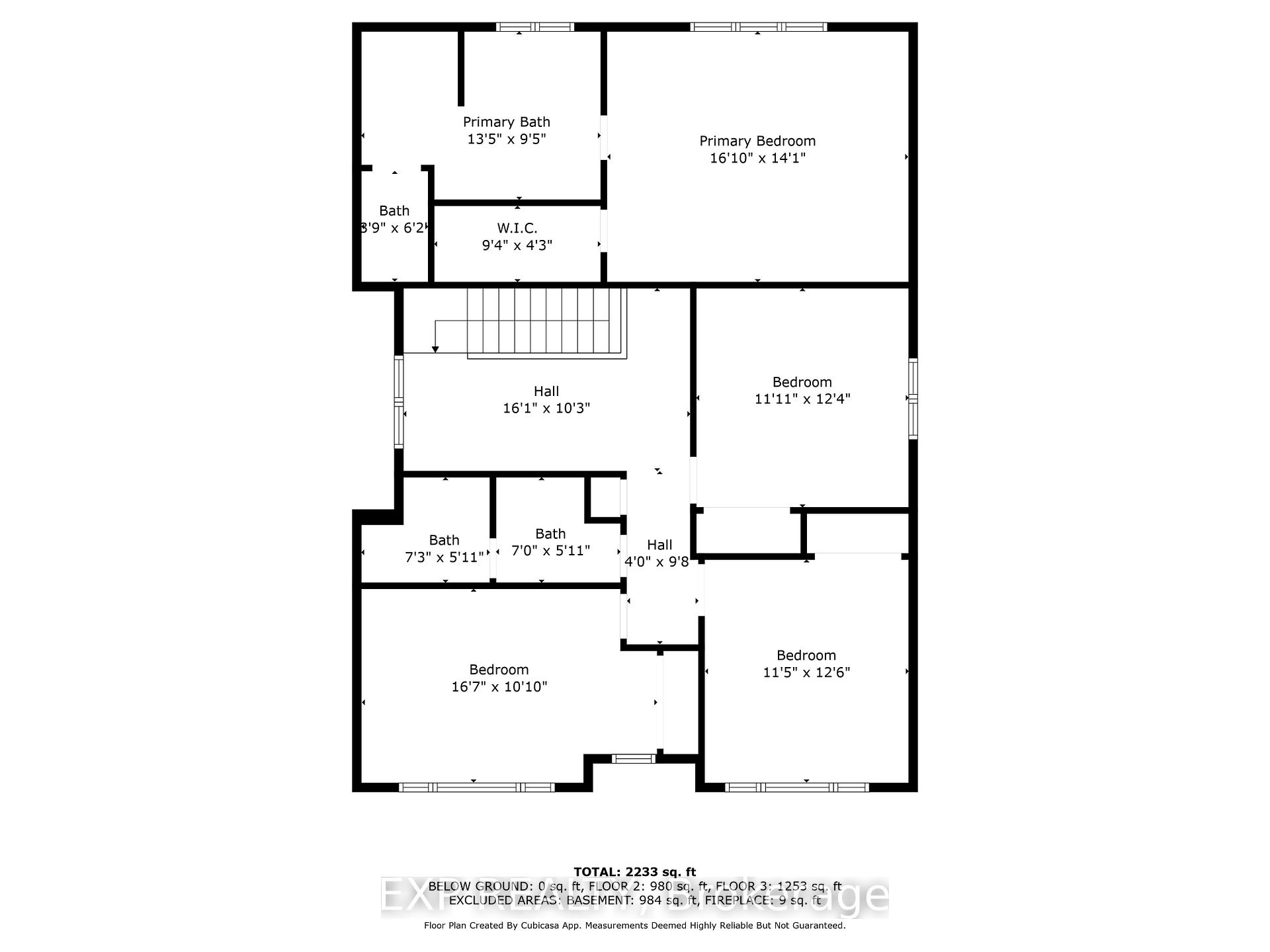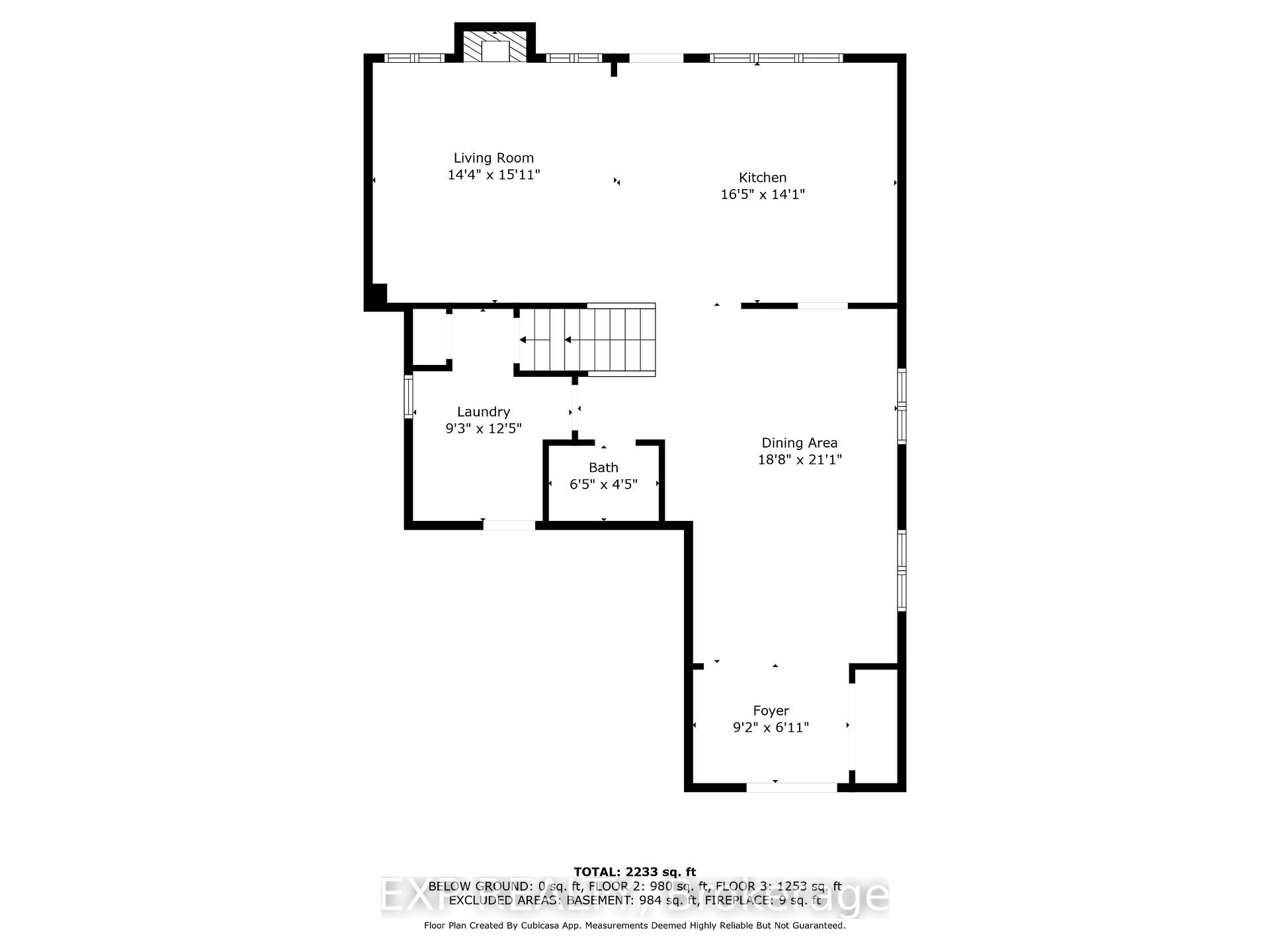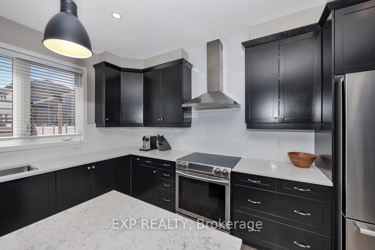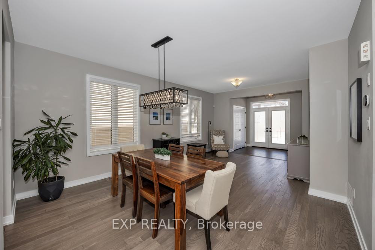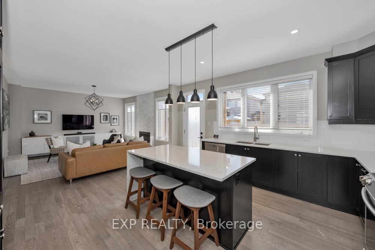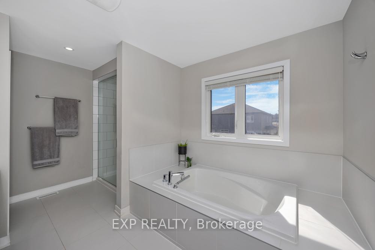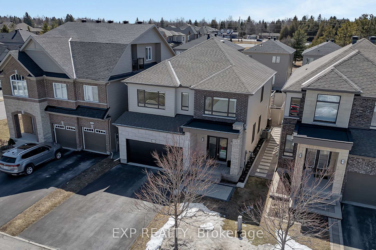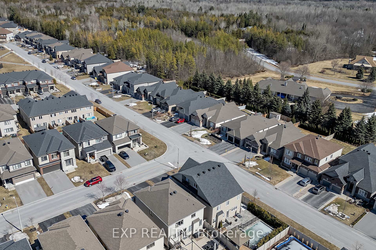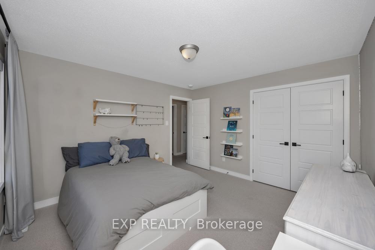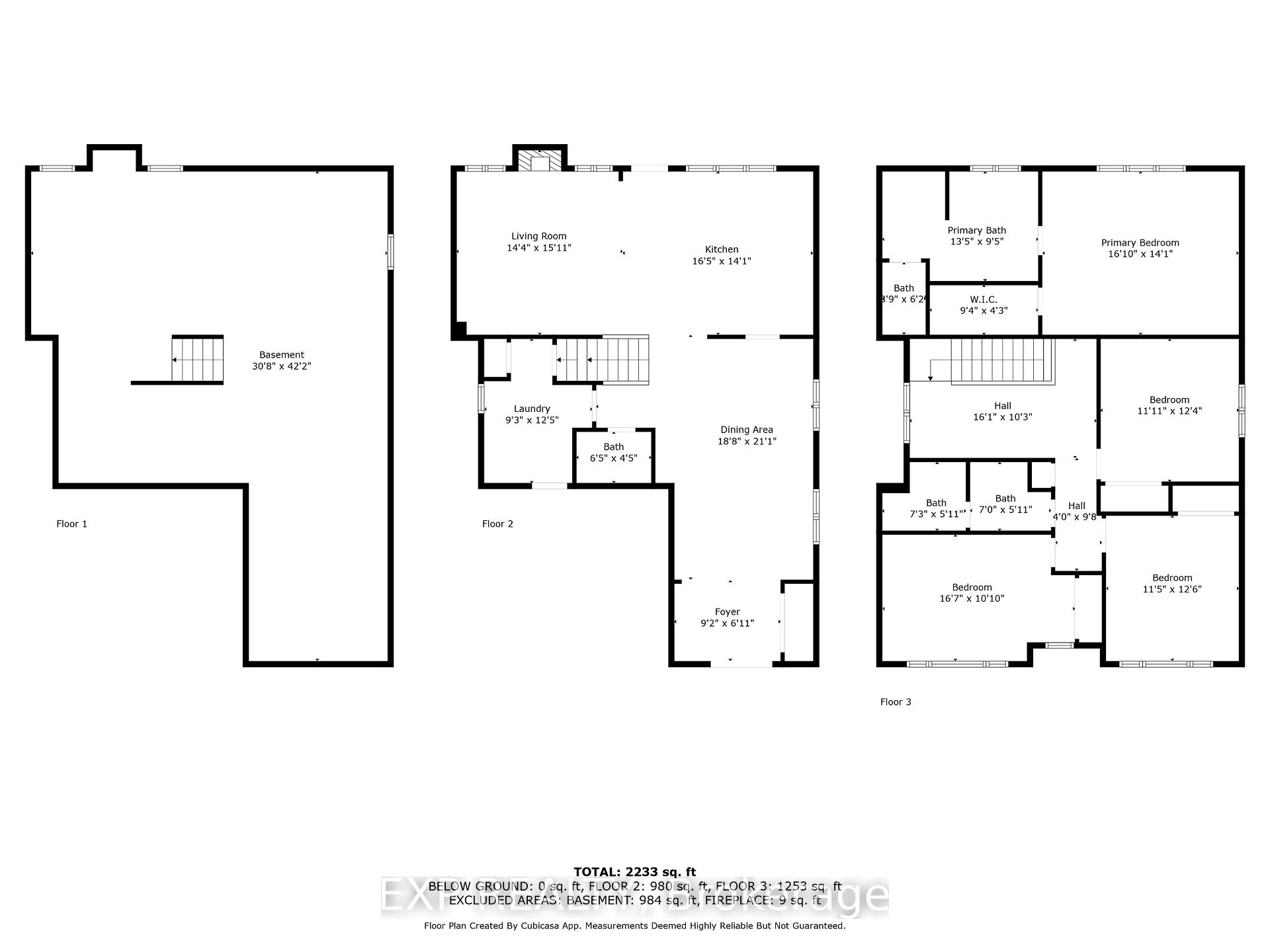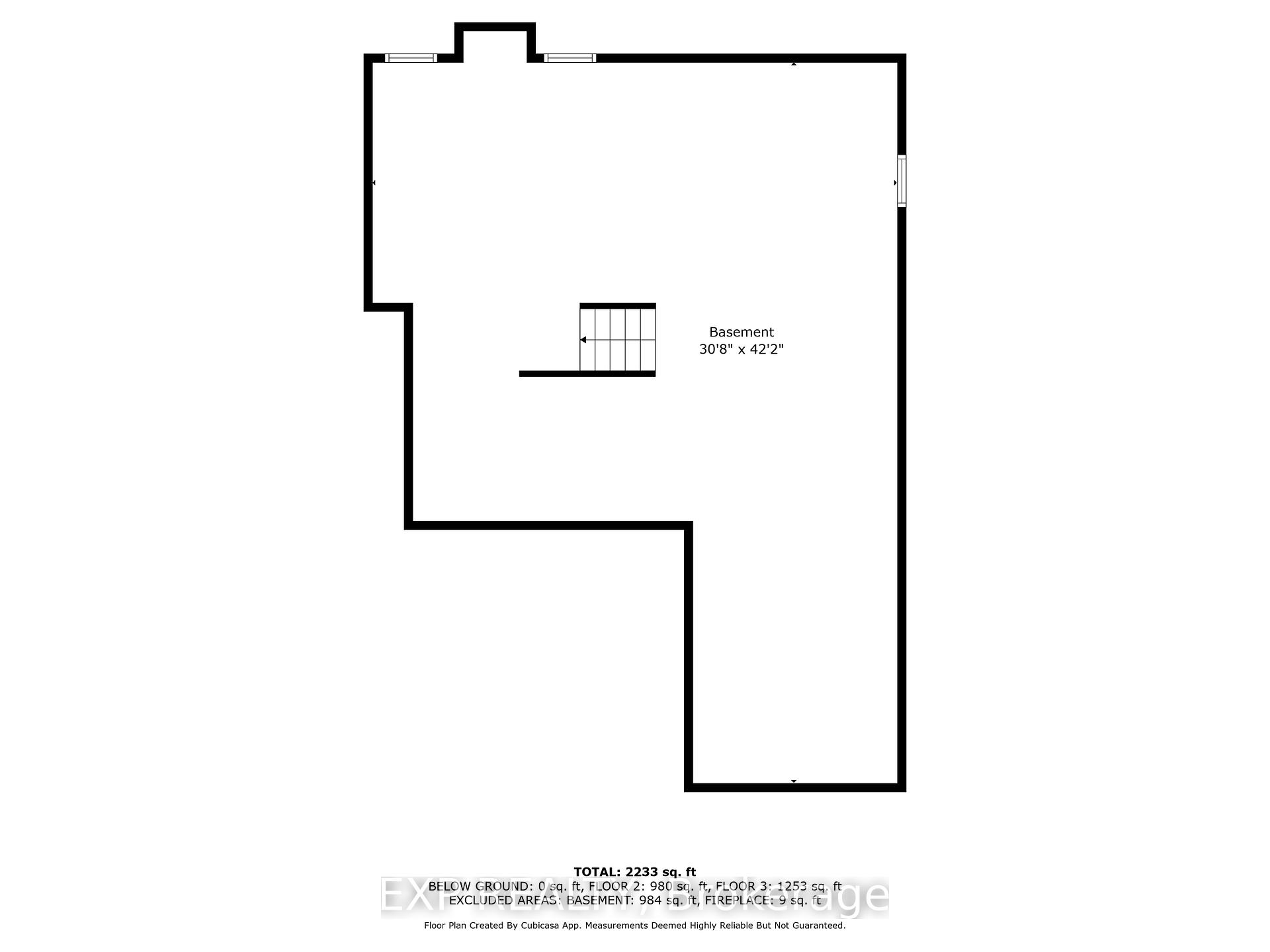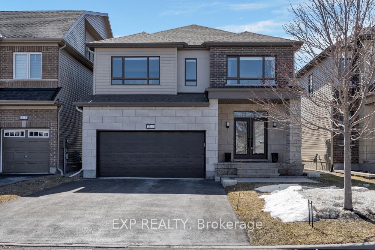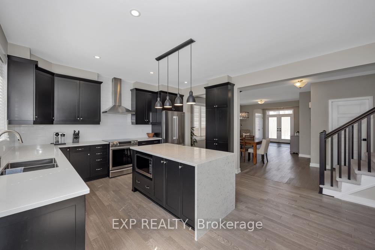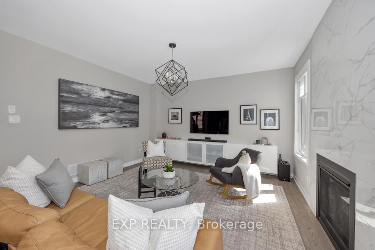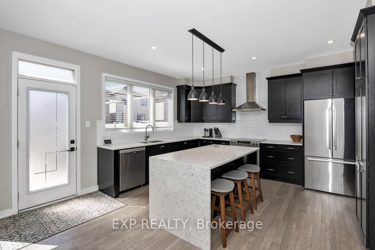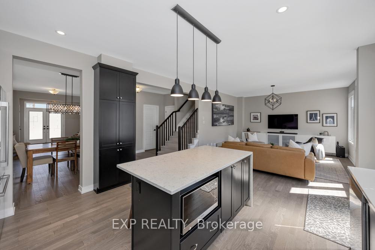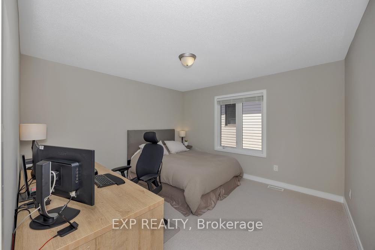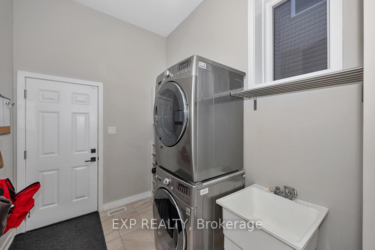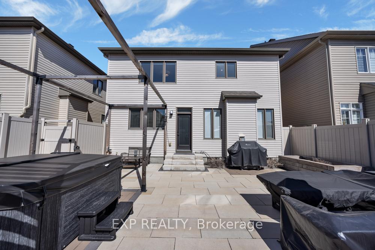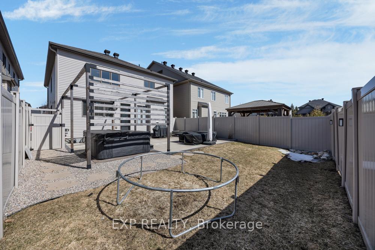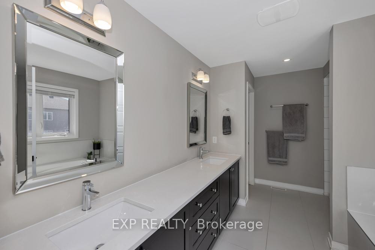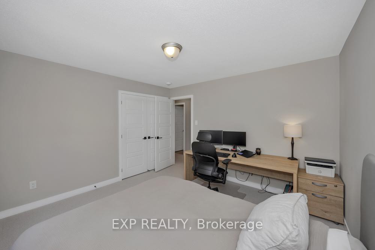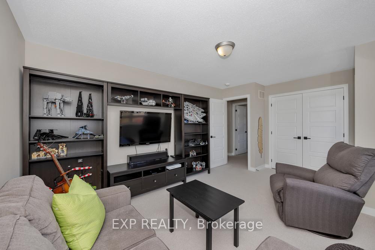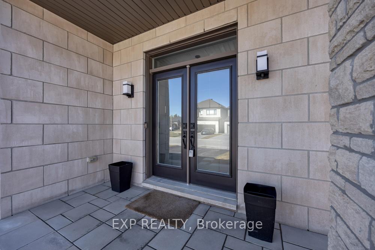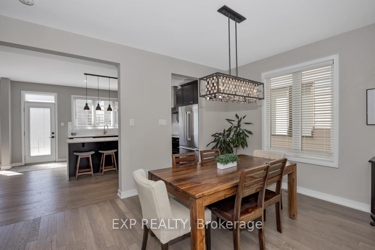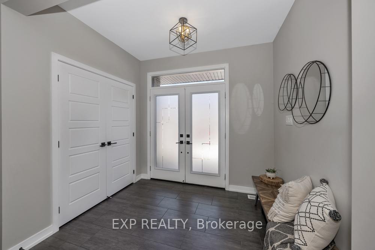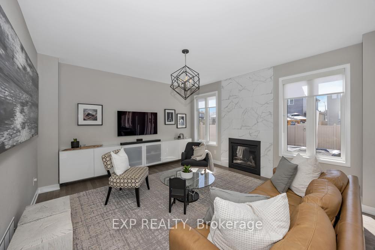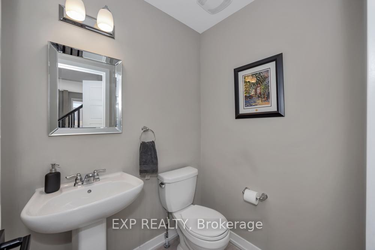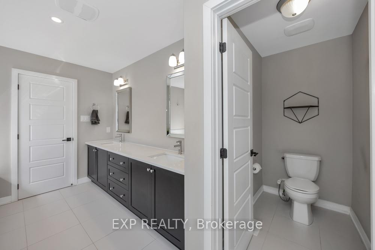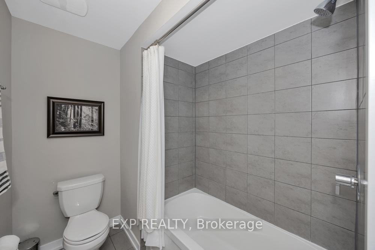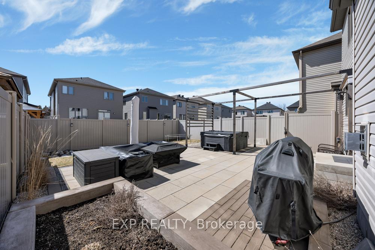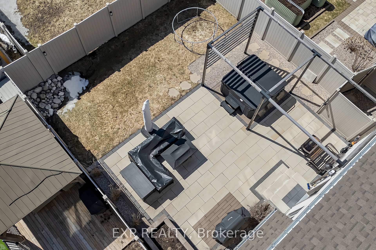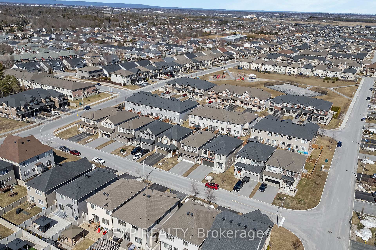$939,900
Available - For Sale
Listing ID: X12068648
214 Quarter Horse Stre , Stittsville - Munster - Richmond, K2S 0X9, Ottawa
| *OPEN HOUSE! Sunday, April 13th 1:00 - 2:30PM* Welcome to 214 Quarter Horse Street! Nestled in the heart of the sought-after Traditions II community in Stittsville, this stunning Chelsea model by Mattamy Homes offers the perfect blend of style, space, and comfort. With 4 spacious bedrooms, 3 bathrooms, and a double garage, this home is ideal for growing families and entertainers alike. Step inside to an inviting open-concept main floor featuring rich hardwood flooring and elegant 9-foot flat ceilings. The upgraded Chefs kitchen is the true heart of the home, complete with quartz countertops, premium appliances, a large centre island with waterfall countertop, and abundant cabinetry - perfect for both everyday meals and hosting guests. The bright and airy family room with a cozy gas fireplace provides the perfect spot to unwind. Upstairs, retreat to the luxurious primary suite boasting a spa-like 5-piece ensuite and generous walk-in closet. Three additional bedrooms are all bright, spacious, and thoughtfully designed. Enjoy beautifully landscaped outdoor spaces that truly set this home apart: stone overlays, a custom landing with planters, a side yard pathway, and a backyard oasis featuring a full patio, pergola, raised garden beds, fencing, and more all designed for relaxation and entertaining. This home is a must-see for those seeking modern design, upgraded finishes, and an unbeatable location on a quiet, family-friendly street, within short walking distance to the park! |
| Price | $939,900 |
| Taxes: | $5842.57 |
| Occupancy: | Owner |
| Address: | 214 Quarter Horse Stre , Stittsville - Munster - Richmond, K2S 0X9, Ottawa |
| Directions/Cross Streets: | Stittsville Main & Parade Drive |
| Rooms: | 8 |
| Bedrooms: | 4 |
| Bedrooms +: | 0 |
| Family Room: | T |
| Basement: | Unfinished |
| Level/Floor | Room | Length(ft) | Width(ft) | Descriptions | |
| Room 1 | Main | Foyer | 9.15 | 6.92 | Ceramic Floor, Large Closet |
| Room 2 | Main | Dining Ro | 21.09 | 18.66 | Combined w/Living, Hardwood Floor, Large Window |
| Room 3 | Main | Kitchen | 16.4 | 14.07 | Quartz Counter, Centre Island, Hardwood Floor |
| Room 4 | Main | Family Ro | 15.91 | 14.33 | Hardwood Floor, Fireplace |
| Room 5 | Main | Powder Ro | 6.43 | 4.43 | Pedestal Sink, Ceramic Floor |
| Room 6 | Main | Mud Room | 12.4 | 9.25 | Access To Garage, Combined w/Laundry |
| Room 7 | Second | Primary B | 16.83 | 14.07 | 5 Pc Ensuite, Walk-In Closet(s), Large Window |
| Room 8 | Second | Bathroom | 13.42 | 9.41 | Closet, Large Window |
| Room 9 | Second | Bedroom | 16.56 | 10.82 | Closet, Large Window |
| Room 10 | Second | Bedroom | 12.5 | 11.41 | Closet, Large Window |
| Room 11 | Second | Bedroom | 12.33 | 11.91 | |
| Room 12 | Second | Bathroom | 7.25 | 5.9 | |
| Room 13 | Basement | Recreatio | 42.15 | 30.67 | Large Window |
| Washroom Type | No. of Pieces | Level |
| Washroom Type 1 | 5 | Second |
| Washroom Type 2 | 4 | Second |
| Washroom Type 3 | 2 | Main |
| Washroom Type 4 | 0 | |
| Washroom Type 5 | 0 | |
| Washroom Type 6 | 5 | Second |
| Washroom Type 7 | 4 | Second |
| Washroom Type 8 | 2 | Main |
| Washroom Type 9 | 0 | |
| Washroom Type 10 | 0 |
| Total Area: | 0.00 |
| Approximatly Age: | 6-15 |
| Property Type: | Detached |
| Style: | 2-Storey |
| Exterior: | Brick, Vinyl Siding |
| Garage Type: | Attached |
| (Parking/)Drive: | Private Do |
| Drive Parking Spaces: | 4 |
| Park #1 | |
| Parking Type: | Private Do |
| Park #2 | |
| Parking Type: | Private Do |
| Pool: | None |
| Approximatly Age: | 6-15 |
| Approximatly Square Footage: | 2000-2500 |
| CAC Included: | N |
| Water Included: | N |
| Cabel TV Included: | N |
| Common Elements Included: | N |
| Heat Included: | N |
| Parking Included: | N |
| Condo Tax Included: | N |
| Building Insurance Included: | N |
| Fireplace/Stove: | Y |
| Heat Type: | Forced Air |
| Central Air Conditioning: | Central Air |
| Central Vac: | N |
| Laundry Level: | Syste |
| Ensuite Laundry: | F |
| Sewers: | Sewer |
$
%
Years
This calculator is for demonstration purposes only. Always consult a professional
financial advisor before making personal financial decisions.
| Although the information displayed is believed to be accurate, no warranties or representations are made of any kind. |
| EXP REALTY |
|
|
.jpg?src=Custom)
Dir:
416-548-7854
Bus:
416-548-7854
Fax:
416-981-7184
| Book Showing | Email a Friend |
Jump To:
At a Glance:
| Type: | Freehold - Detached |
| Area: | Ottawa |
| Municipality: | Stittsville - Munster - Richmond |
| Neighbourhood: | 8203 - Stittsville (South) |
| Style: | 2-Storey |
| Approximate Age: | 6-15 |
| Tax: | $5,842.57 |
| Beds: | 4 |
| Baths: | 3 |
| Fireplace: | Y |
| Pool: | None |
Locatin Map:
Payment Calculator:
- Color Examples
- Red
- Magenta
- Gold
- Green
- Black and Gold
- Dark Navy Blue And Gold
- Cyan
- Black
- Purple
- Brown Cream
- Blue and Black
- Orange and Black
- Default
- Device Examples
