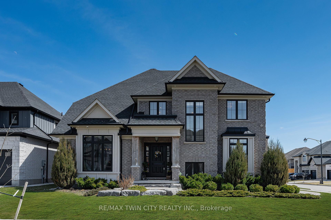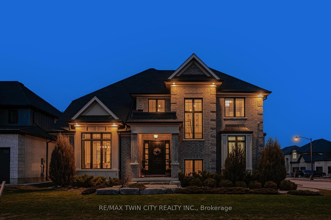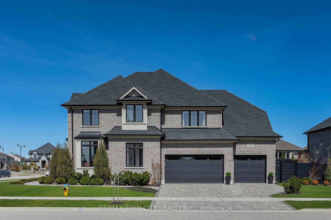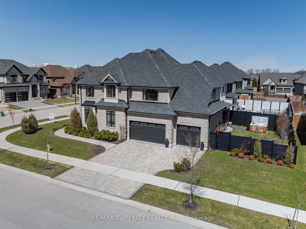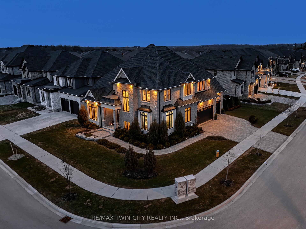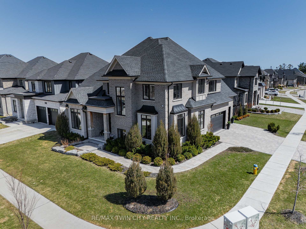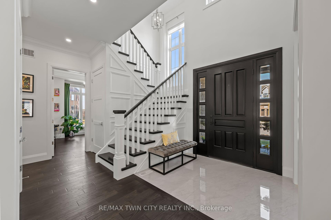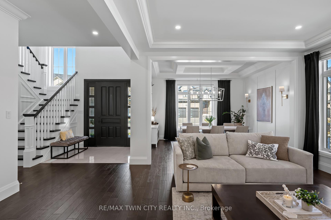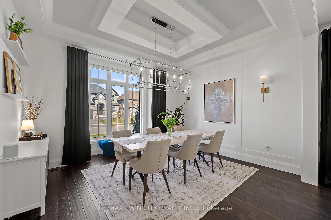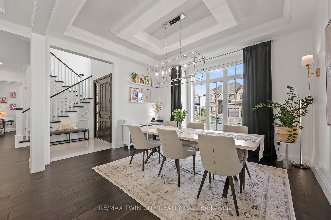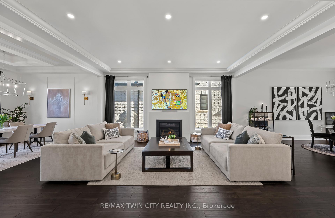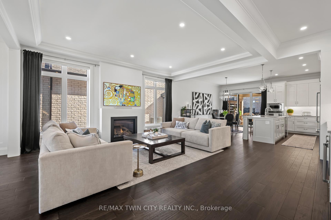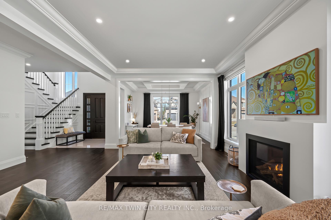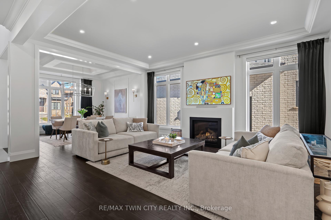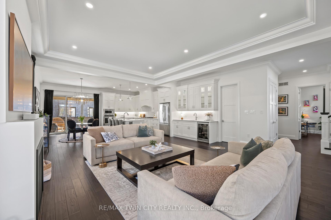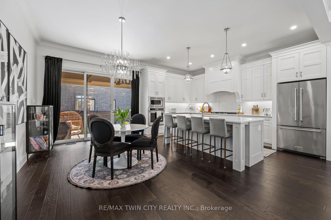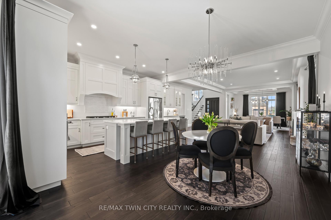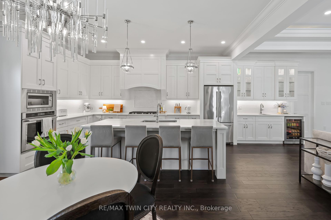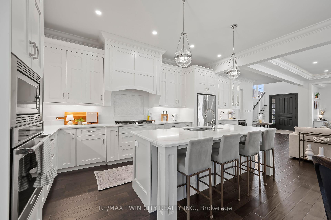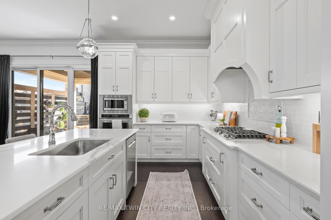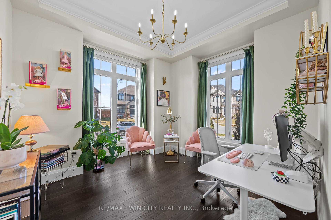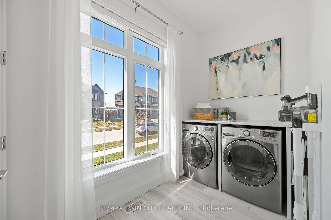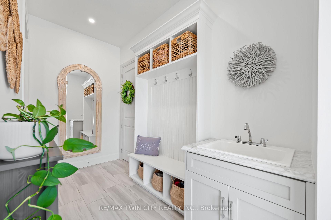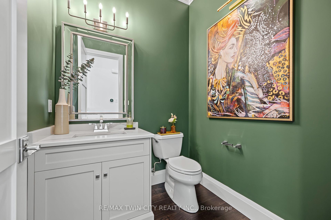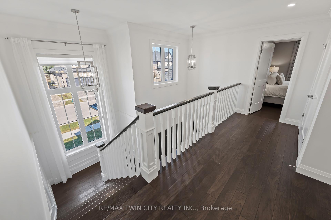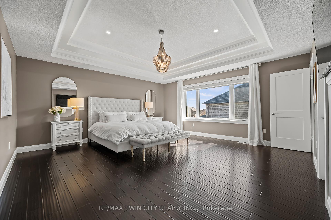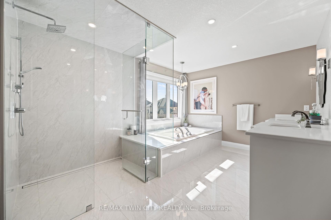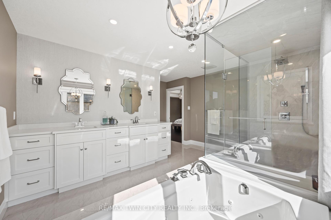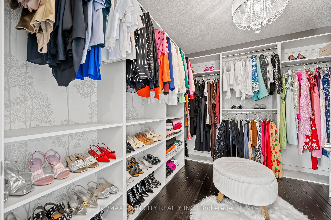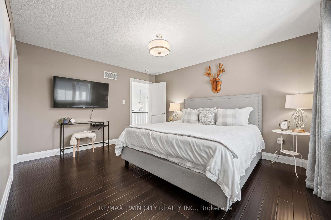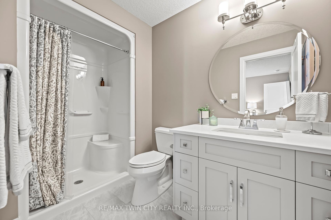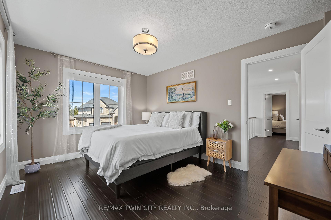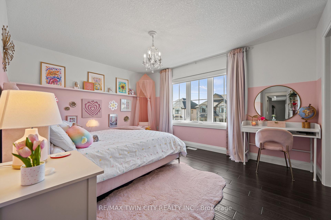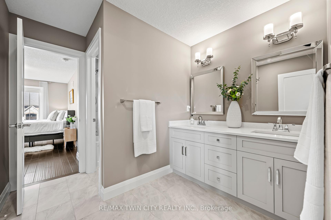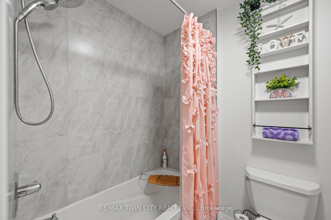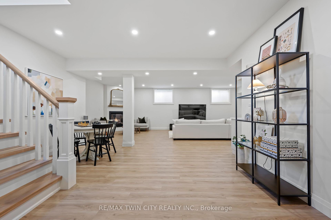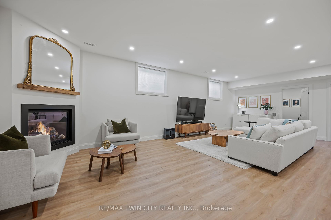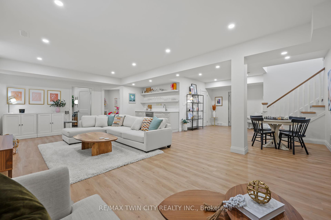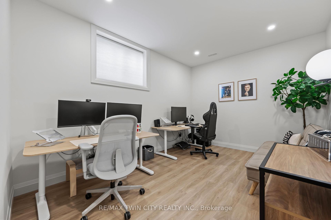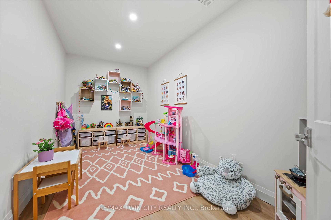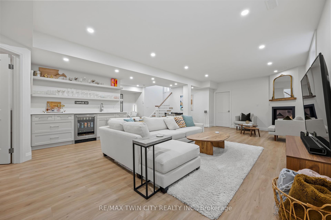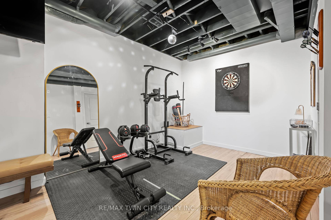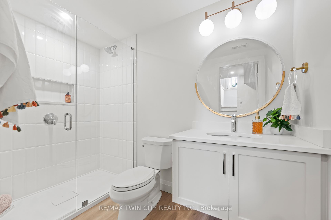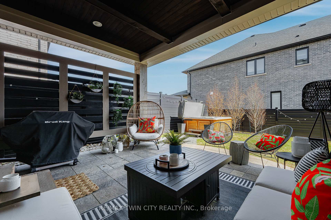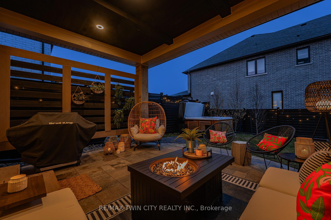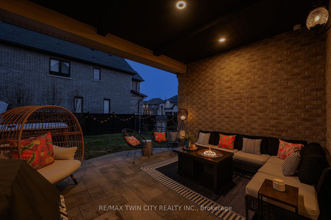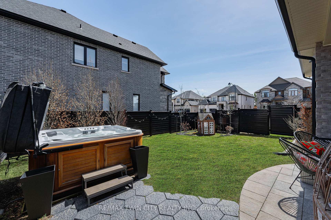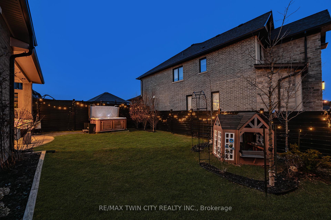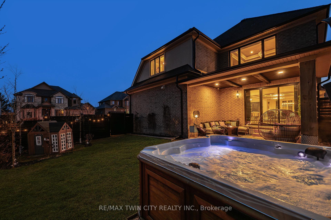$1,895,000
Available - For Sale
Listing ID: X12069316
256 Chestnut Ridg , Waterloo, N2K 0E6, Waterloo
| This is truly a rare find in Carriage Crossing, Waterloo! This stunning custom-built luxury home by Klondike blends elegance, comfort, & exceptional craftsmanship, offering 5,000+ SF of beautifully finished living space. W/ 4+1 bedrms, 5 bathrms, & a triple car garage, this dream home is thoughtfully designed for those who appreciate refined living. Set on an oversized corner lot, this home showcases timeless architectural details, upscale finishes, & a flr plan that impresses at every turn. Step inside the grand 2-storey entry & experience soaring 10 ceilings on the main, accented by elegant crown moulding, intricate ceiling treatments, hardwood & porcelain tile flring, & designer lighting. The open-concept main flr features a spacious great rm w/ gas fireplace, formal dining rm, & a show-stopping designer kitchen w/ quartz counters, oversized island, premium appliances, walk-in pantry, servery/wet bar, & a sunlit breakfast area w/ walkout to the private yard. A lovely main flr office (future main flr bedrm), laundry/mudrm w/ built-ins, & 2-pce powder rm complete the main. Upstairs, a luxurious primary suite features 2 custom walk-in closets & a spa-like 5-pce ensuite w/ heated flrs, jacuzzi tub, tiled glass shower, & dual sinks. 3 additional bedrms each offer walk-in closets & direct bathrm access 1 w/ a 3-pce ensuite & 2 sharing a 5-pce Jack & Jill. The newly finished lower level offers a lrg rec rm w/ gas fireplace, wet bar, bedrm/office, 3-pce bathrm, den, exercise area, & potential for an in-law/nanny suite. The exterior is equally impressive professionally landscaped w/ interlocking driveway & walkways, fenced yard, & covered back porch & patio w/ hot tub, all surrounded by mature greenery for added privacy & tranquility. Located in one of Waterloos most desirable communities, this home is just steps from scenic trails, parks, top-rated schools, RIM Park, Grey Silo Golf Club, & mins to the St. Jacobs Farmers Market, universities, shopping, & HWY access. |
| Price | $1,895,000 |
| Taxes: | $12317.85 |
| Assessment Year: | 2025 |
| Occupancy: | Owner |
| Address: | 256 Chestnut Ridg , Waterloo, N2K 0E6, Waterloo |
| Acreage: | < .50 |
| Directions/Cross Streets: | Manor Ridge Crescent |
| Rooms: | 9 |
| Rooms +: | 7 |
| Bedrooms: | 4 |
| Bedrooms +: | 0 |
| Family Room: | T |
| Basement: | Full, Finished |
| Level/Floor | Room | Length(ft) | Width(ft) | Descriptions | |
| Room 1 | Main | Bathroom | 5.87 | 5.9 | 2 Pc Bath |
| Room 2 | Main | Breakfast | 10.2 | 16.83 | |
| Room 3 | Main | Dining Ro | 14.17 | 13.35 | |
| Room 4 | Main | Foyer | 7.68 | 6.66 | |
| Room 5 | Main | Great Roo | 20.01 | 17.91 | |
| Room 6 | Main | Kitchen | 9.91 | 16.83 | |
| Room 7 | Main | Laundry | 8.04 | 12.2 | |
| Room 8 | Main | Mud Room | 8.59 | 5.74 | |
| Room 9 | Main | Office | 11.84 | 12.43 | |
| Room 10 | Second | Bathroom | 9.41 | 5.38 | 3 Pc Ensuite |
| Room 11 | Second | Bathroom | 8.56 | 12.04 | 5 Pc Bath |
| Room 12 | Second | Bathroom | 14.1 | 14.4 | 5 Pc Ensuite |
| Room 13 | Second | Bedroom | 10.53 | 16.07 | |
| Room 14 | Second | Bedroom | 13.22 | 14.27 | |
| Room 15 | Second | Bedroom | 14.4 | 12.14 |
| Washroom Type | No. of Pieces | Level |
| Washroom Type 1 | 2 | Main |
| Washroom Type 2 | 3 | Second |
| Washroom Type 3 | 5 | Second |
| Washroom Type 4 | 3 | Basement |
| Washroom Type 5 | 0 |
| Total Area: | 0.00 |
| Approximatly Age: | 6-15 |
| Property Type: | Detached |
| Style: | 2-Storey |
| Exterior: | Brick, Stone |
| Garage Type: | Attached |
| (Parking/)Drive: | Private Tr |
| Drive Parking Spaces: | 3 |
| Park #1 | |
| Parking Type: | Private Tr |
| Park #2 | |
| Parking Type: | Private Tr |
| Pool: | None |
| Other Structures: | Fence - Full |
| Approximatly Age: | 6-15 |
| Approximatly Square Footage: | 3500-5000 |
| Property Features: | Rec./Commun., School |
| CAC Included: | N |
| Water Included: | N |
| Cabel TV Included: | N |
| Common Elements Included: | N |
| Heat Included: | N |
| Parking Included: | N |
| Condo Tax Included: | N |
| Building Insurance Included: | N |
| Fireplace/Stove: | Y |
| Heat Type: | Forced Air |
| Central Air Conditioning: | Central Air |
| Central Vac: | N |
| Laundry Level: | Syste |
| Ensuite Laundry: | F |
| Sewers: | Sewer |
$
%
Years
This calculator is for demonstration purposes only. Always consult a professional
financial advisor before making personal financial decisions.
| Although the information displayed is believed to be accurate, no warranties or representations are made of any kind. |
| RE/MAX TWIN CITY REALTY INC. |
|
|
.jpg?src=Custom)
Dir:
115.00 x 55.49
| Virtual Tour | Book Showing | Email a Friend |
Jump To:
At a Glance:
| Type: | Freehold - Detached |
| Area: | Waterloo |
| Municipality: | Waterloo |
| Neighbourhood: | Dufferin Grove |
| Style: | 2-Storey |
| Approximate Age: | 6-15 |
| Tax: | $12,317.85 |
| Beds: | 4 |
| Baths: | 5 |
| Fireplace: | Y |
| Pool: | None |
Locatin Map:
Payment Calculator:
- Color Examples
- Red
- Magenta
- Gold
- Green
- Black and Gold
- Dark Navy Blue And Gold
- Cyan
- Black
- Purple
- Brown Cream
- Blue and Black
- Orange and Black
- Default
- Device Examples
