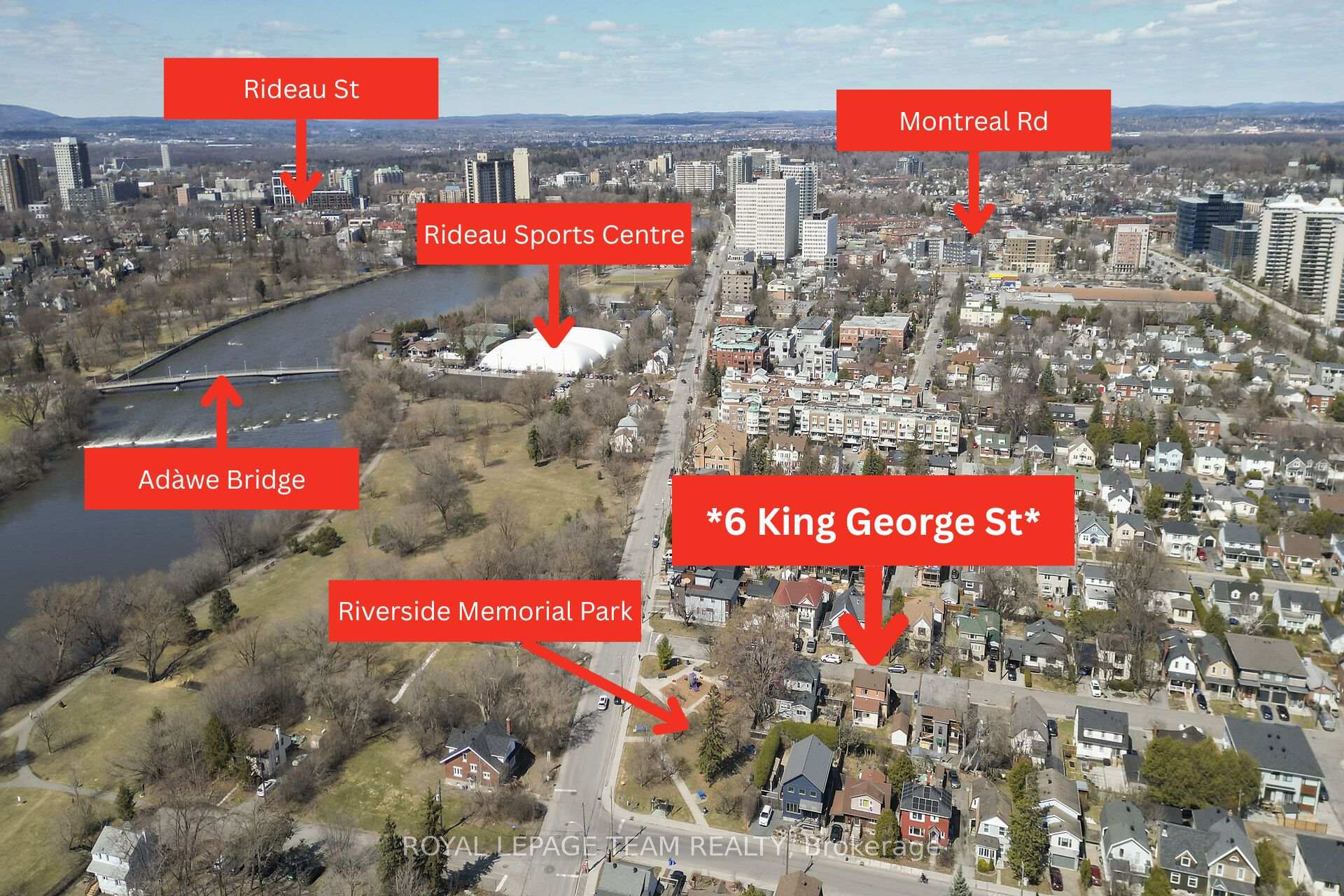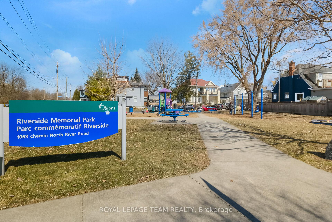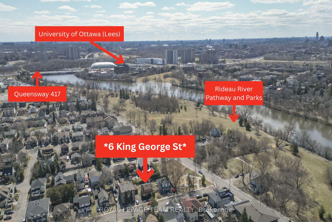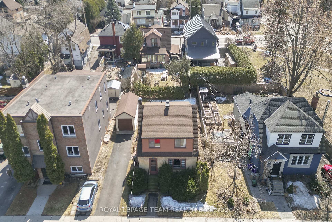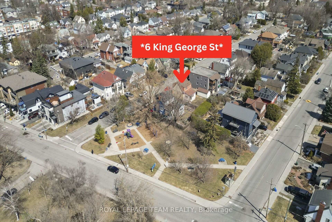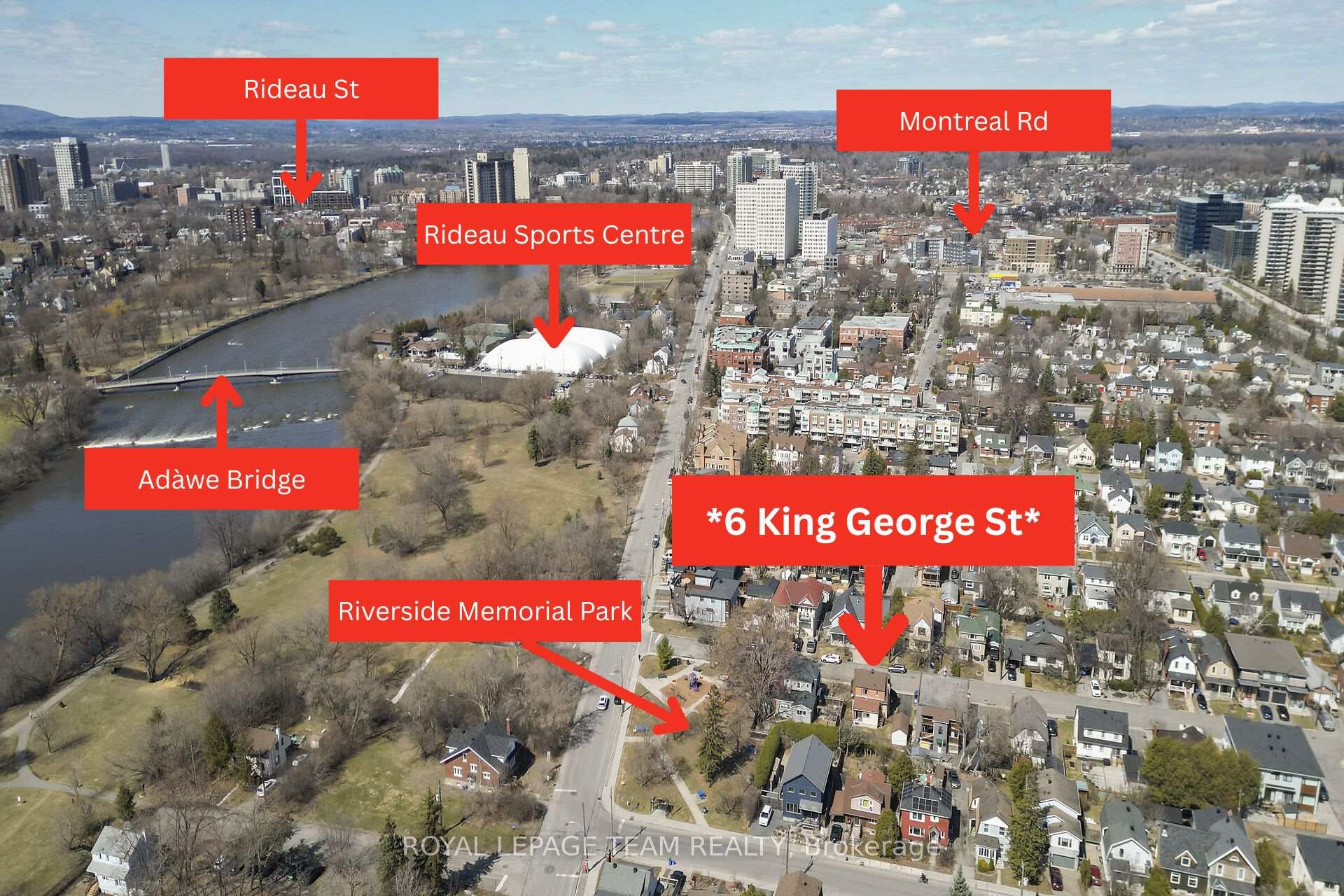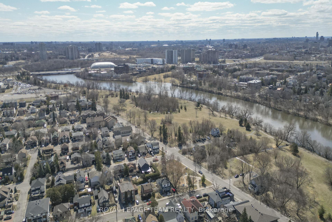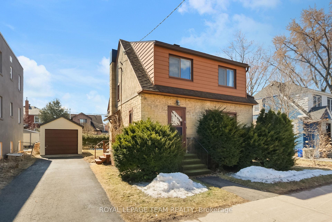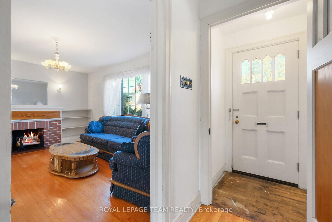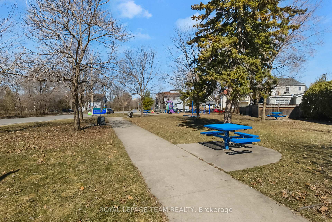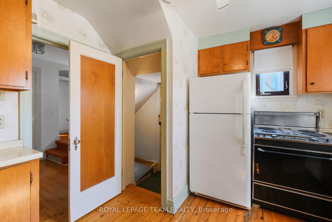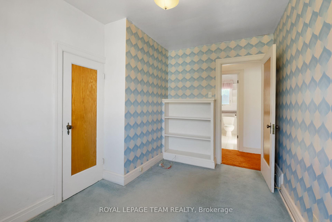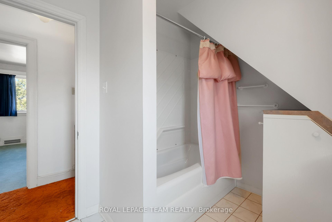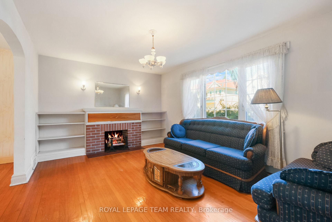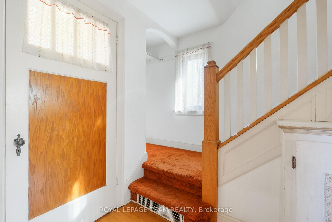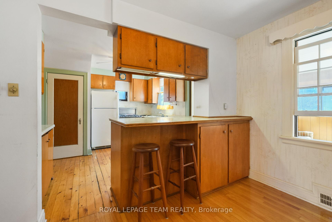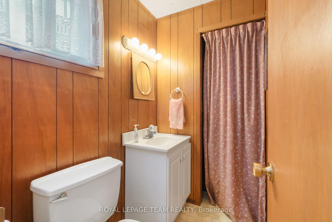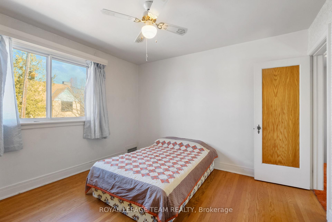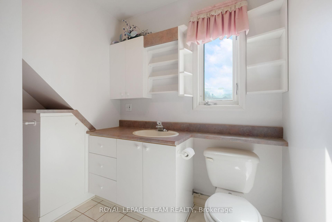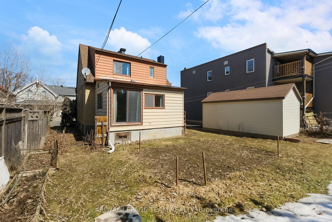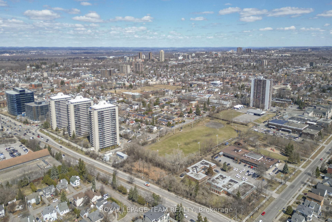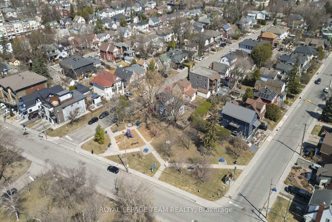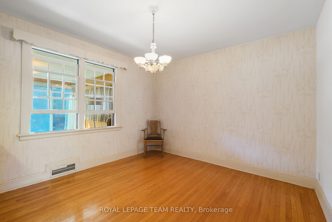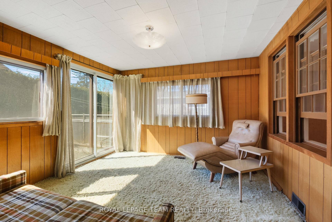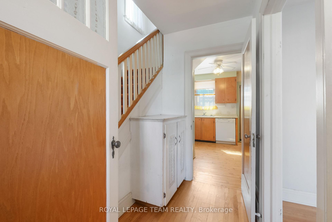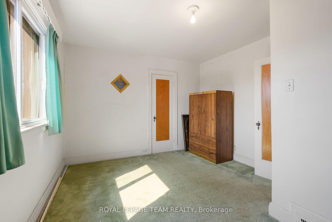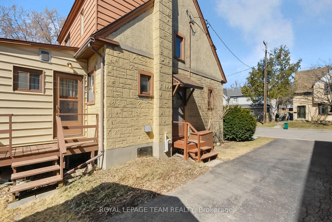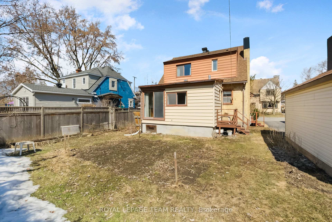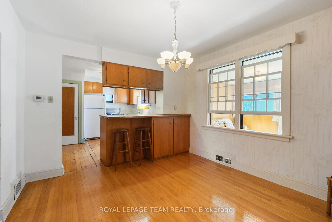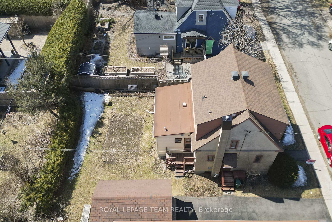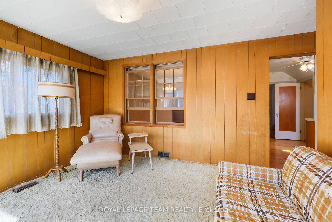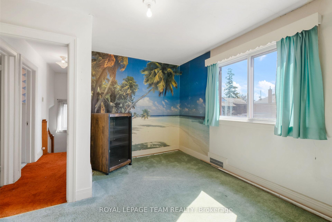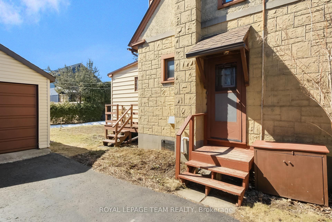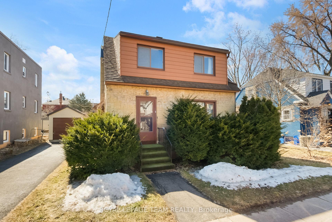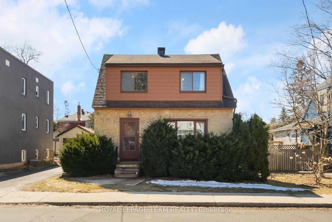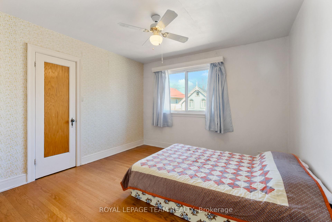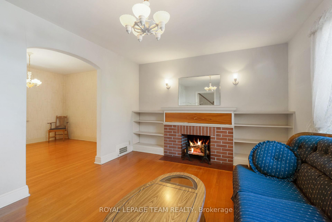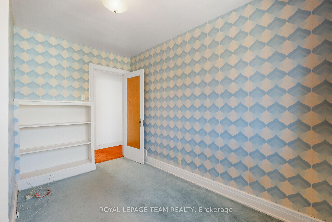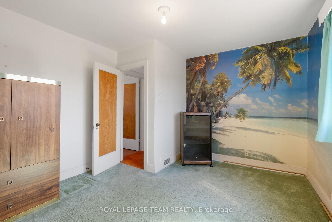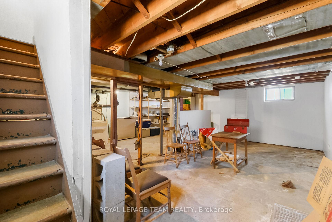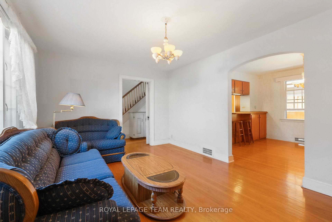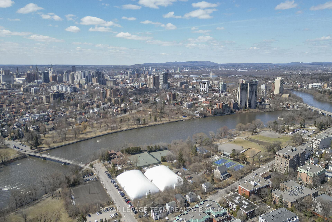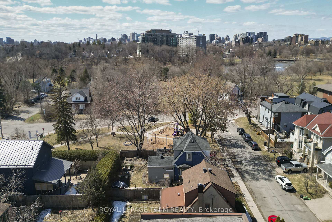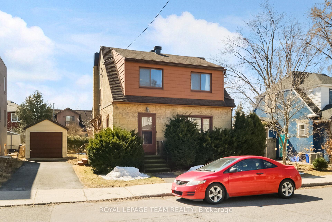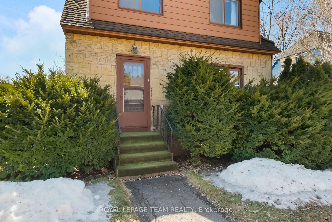$689,900
Available - For Sale
Listing ID: X12068823
6 King George Stre , Overbrook - Castleheights and Area, K1K 1V8, Ottawa
| Welcome to 6 King George, a charming detached single-family home perfectly situated just 5 minutes from downtown Ottawa. This 3-bedroom, 2-bath residence sits on a generous 50x85 lot and features a traditional 1970s layout, ideal for families, professionals, renovators or investors seeking timeless appeal and functional living space. The detached garage offers additional storage or workshop potential. Step outside and enjoy the natural beauty of the nearby river, with easy access to parks and year-round recreation. Located in a walkable neighborhood, you're just moments from downtown, local shops, restaurants, schools, and essential amenities. Commuters will appreciate quick access to the Queensway, while students and healthcare professionals benefit from the proximity to the University of Ottawa and Montfort Hospital. Whether you're building your family's future or investing in Ottawa real estate, this well-located home offers the lifestyle and convenience you've been waiting for. |
| Price | $689,900 |
| Taxes: | $4627.00 |
| Assessment Year: | 2024 |
| Occupancy: | Vacant |
| Address: | 6 King George Stre , Overbrook - Castleheights and Area, K1K 1V8, Ottawa |
| Directions/Cross Streets: | King George and North River Rd |
| Rooms: | 8 |
| Bedrooms: | 3 |
| Bedrooms +: | 0 |
| Family Room: | T |
| Basement: | Unfinished, Full |
| Level/Floor | Room | Length(ft) | Width(ft) | Descriptions | |
| Room 1 | Main | Kitchen | 11.68 | 10.99 | |
| Room 2 | Main | Living Ro | 15.09 | 11.48 | |
| Room 3 | Main | Dining Ro | 10.79 | 10.99 | |
| Room 4 | Main | Foyer | 3.28 | 4.49 | |
| Room 5 | Main | Family Ro | 11.68 | 12.27 | |
| Room 6 | Second | Primary B | 12.37 | 10.07 | |
| Room 7 | Second | Bedroom 2 | 11.48 | 7.97 | |
| Room 8 | Second | Bedroom 3 | 11.48 | 11.41 | |
| Room 9 | Second | Bathroom | 9.87 | 7.87 |
| Washroom Type | No. of Pieces | Level |
| Washroom Type 1 | 2 | Main |
| Washroom Type 2 | 3 | Second |
| Washroom Type 3 | 0 | |
| Washroom Type 4 | 0 | |
| Washroom Type 5 | 0 | |
| Washroom Type 6 | 2 | Main |
| Washroom Type 7 | 3 | Second |
| Washroom Type 8 | 0 | |
| Washroom Type 9 | 0 | |
| Washroom Type 10 | 0 | |
| Washroom Type 11 | 2 | Main |
| Washroom Type 12 | 3 | Second |
| Washroom Type 13 | 0 | |
| Washroom Type 14 | 0 | |
| Washroom Type 15 | 0 | |
| Washroom Type 16 | 2 | Main |
| Washroom Type 17 | 3 | Second |
| Washroom Type 18 | 0 | |
| Washroom Type 19 | 0 | |
| Washroom Type 20 | 0 |
| Total Area: | 0.00 |
| Property Type: | Detached |
| Style: | 2-Storey |
| Exterior: | Brick, Vinyl Siding |
| Garage Type: | Detached |
| Drive Parking Spaces: | 2 |
| Pool: | None |
| Approximatly Square Footage: | 1100-1500 |
| Property Features: | Public Trans |
| CAC Included: | N |
| Water Included: | N |
| Cabel TV Included: | N |
| Common Elements Included: | N |
| Heat Included: | N |
| Parking Included: | N |
| Condo Tax Included: | N |
| Building Insurance Included: | N |
| Fireplace/Stove: | Y |
| Heat Type: | Forced Air |
| Central Air Conditioning: | None |
| Central Vac: | N |
| Laundry Level: | Syste |
| Ensuite Laundry: | F |
| Elevator Lift: | False |
| Sewers: | Sewer |
$
%
Years
This calculator is for demonstration purposes only. Always consult a professional
financial advisor before making personal financial decisions.
| Although the information displayed is believed to be accurate, no warranties or representations are made of any kind. |
| ROYAL LEPAGE TEAM REALTY |
|
|
.jpg?src=Custom)
Dir:
416-548-7854
Bus:
416-548-7854
Fax:
416-981-7184
| Virtual Tour | Book Showing | Email a Friend |
Jump To:
At a Glance:
| Type: | Freehold - Detached |
| Area: | Ottawa |
| Municipality: | Overbrook - Castleheights and Area |
| Neighbourhood: | 3501 - Overbrook |
| Style: | 2-Storey |
| Tax: | $4,627 |
| Beds: | 3 |
| Baths: | 2 |
| Fireplace: | Y |
| Pool: | None |
Locatin Map:
Payment Calculator:
- Color Examples
- Red
- Magenta
- Gold
- Green
- Black and Gold
- Dark Navy Blue And Gold
- Cyan
- Black
- Purple
- Brown Cream
- Blue and Black
- Orange and Black
- Default
- Device Examples
