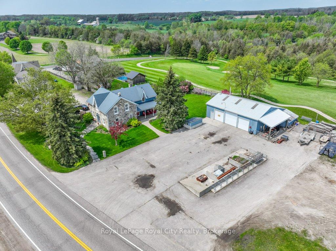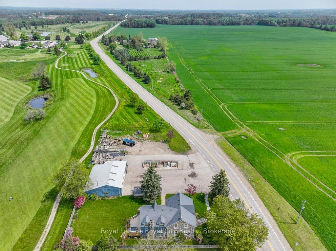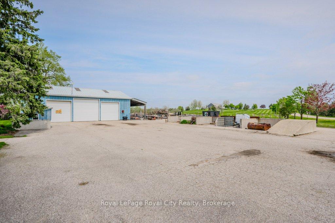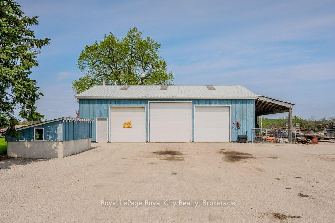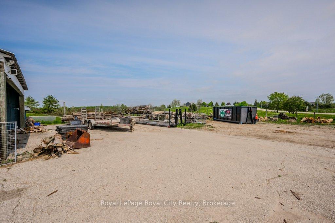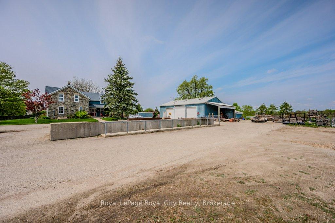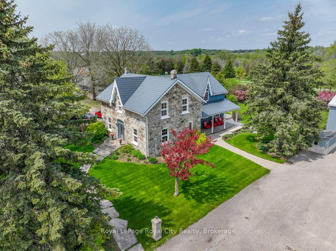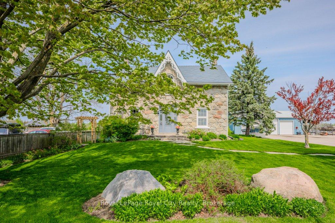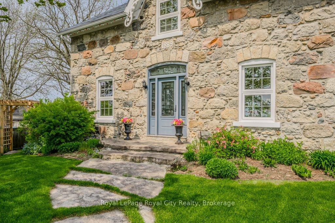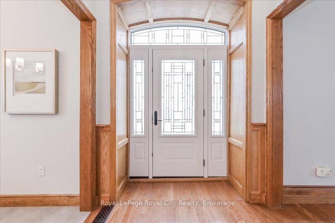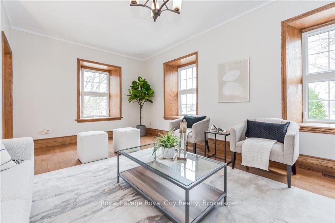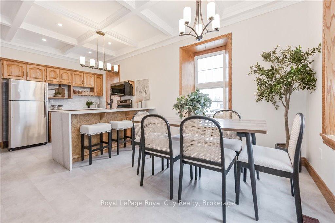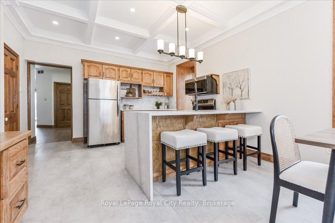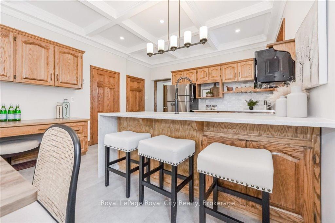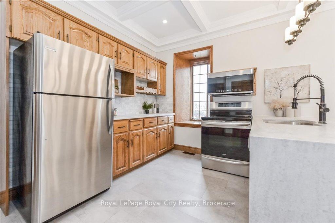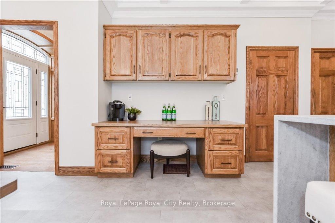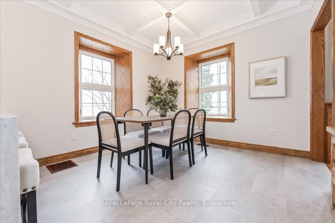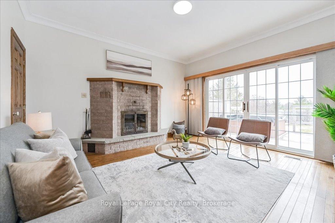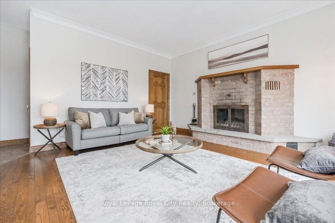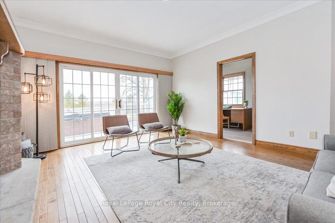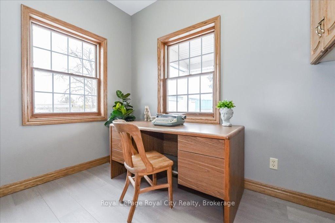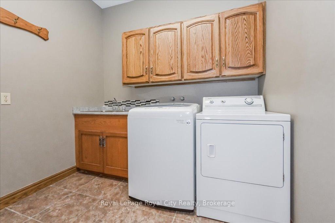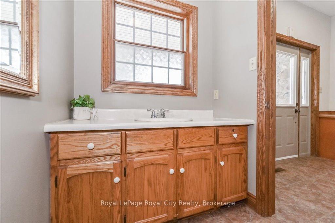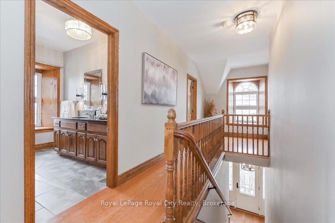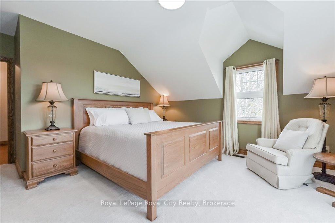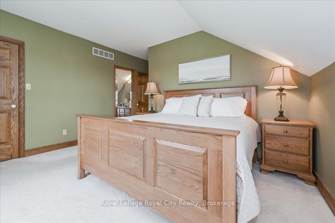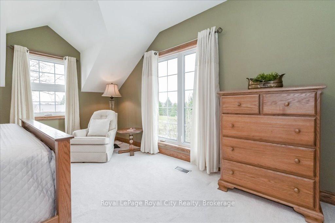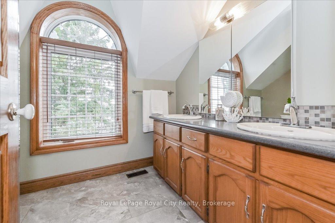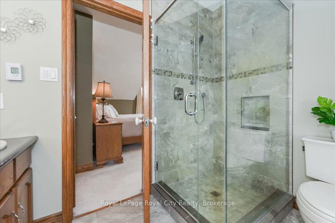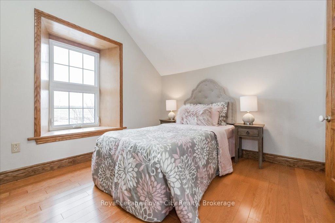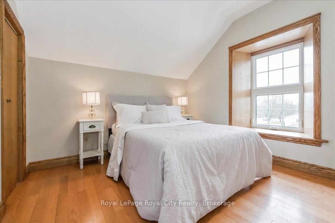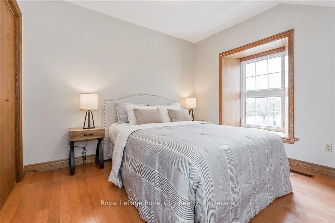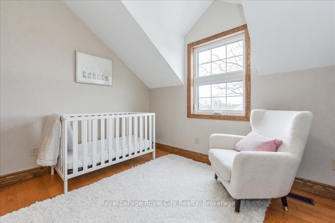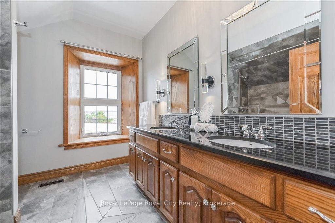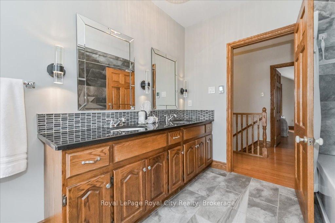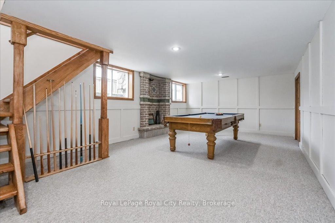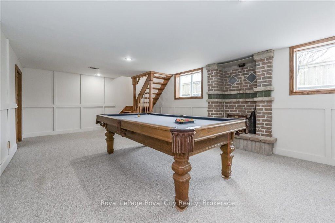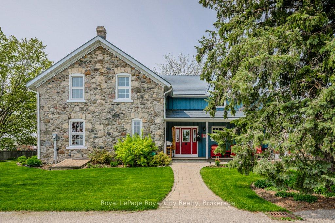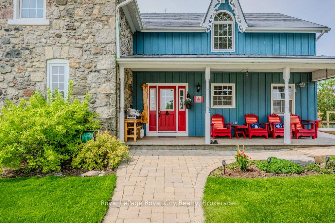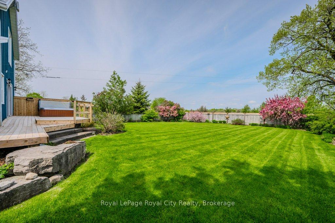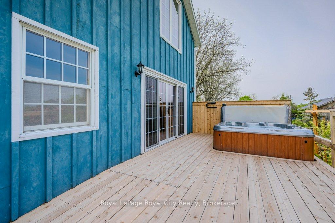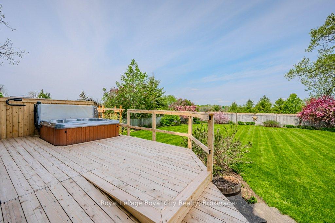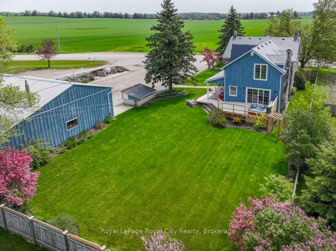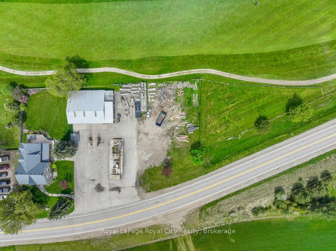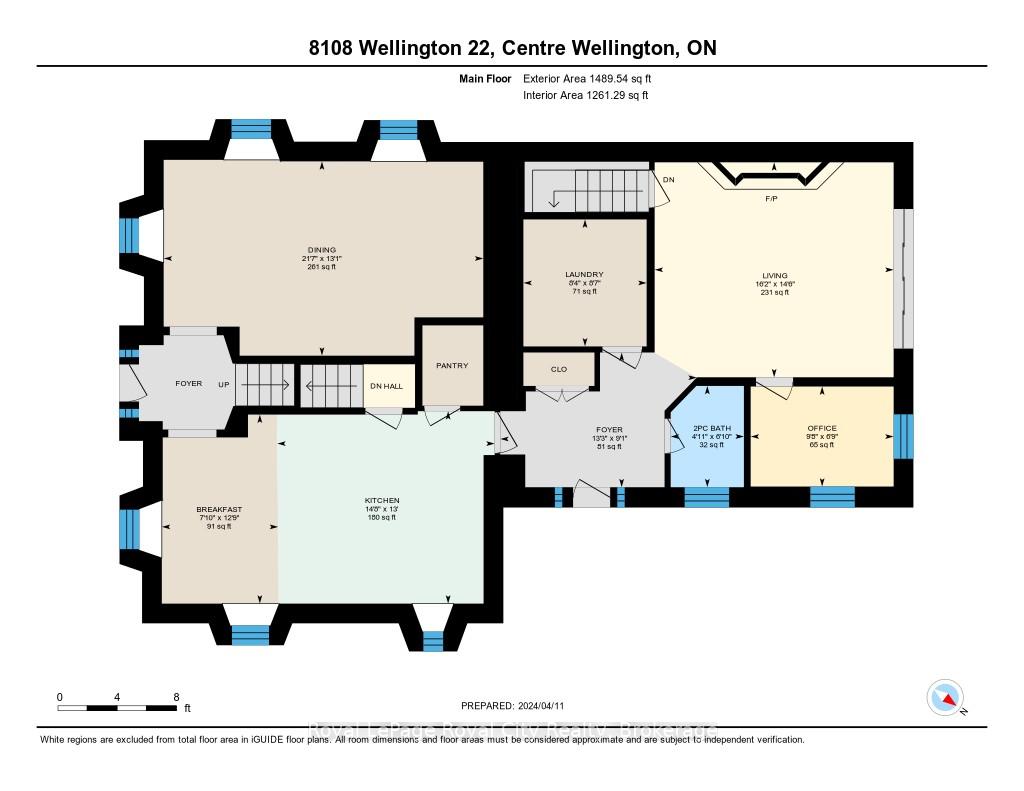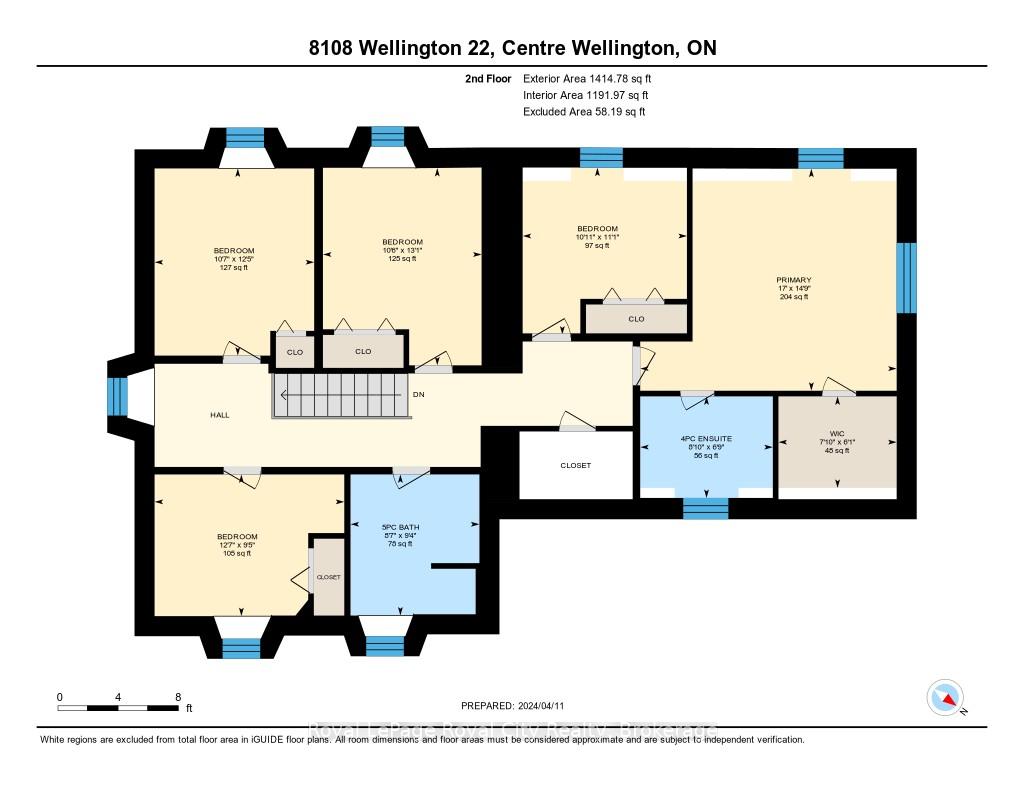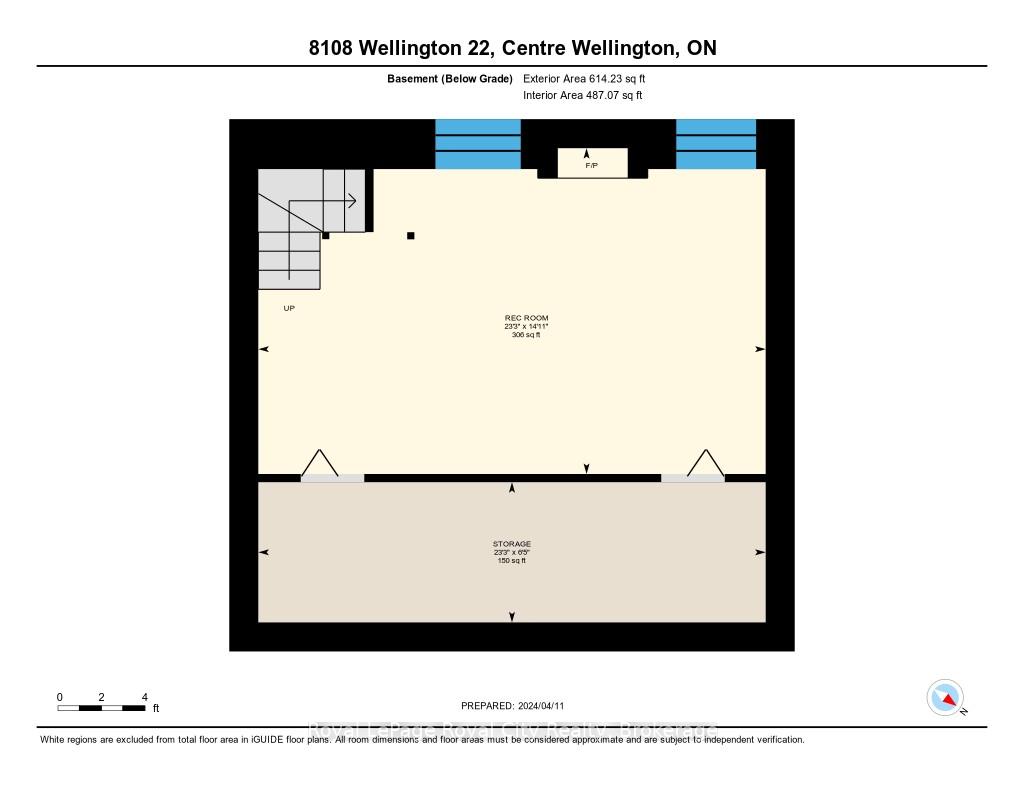$1,498,500
Available - For Sale
Listing ID: X12043537
8108 WELLINGTON RD 22 N/A , Centre Wellington, N0B 2K0, Wellington
| This unique property, ideally located adjacent to Wildwinds Golf Course, offers incredible commercial potential with its C5 zoning, allowing for a wide range of business uses. Set on approximately 0.8 acres of land, the property also boasts a substantial 48'x44' insulated 3-bay shop, one of which is heated, a 10 wide lean-to, 60amp service, and ample parking space for trucks or equipment. The home itself, a charming stone structure, underwent significant expansion and renovation in 1992, resulting in over 2,900 sq. ft. of living space. The main level of the home features a generously sized living room addition adorned with a wood fireplace and sliders leading out to the expansive cedar deck and hot tub at the rear of the home. The eat-in kitchen serves as the focal point of the home, displaying solid oak cabinetry, stunning leathered granite "waterfall" countertops, a walk-in pantry, and a charming coffered ceiling with LED pot lights. A spacious family room, which could also serve as a formal dining room, provides ample space for large family gatherings. An office, powder room and a well-equipped laundry room complete the main level. Ascending to the second floor, you will be pleasantly surprised to see five great-sized bedrooms, four of them showcasing handsome wood floors, and a thoughtfully designed 5 piece main bathroom with in-floor heating for added comfort. The primary retreat boasts a large floor-to-ceiling window, a walk-in closet and a private 4 piece ensuite complete with a glass shower, dual vanity and in-floor heat. The home includes a finished recreation room in the basement of the addition. Notable features include: a freshly painted interior, updated windows, a metal roof installed in 2014, geothermal heating/cooling (~2013), and upgraded insulation in walls. |
| Price | $1,498,500 |
| Taxes: | $7131.95 |
| Tax Type: | Annual |
| Occupancy: | Owner |
| Address: | 8108 WELLINGTON RD 22 N/A , Centre Wellington, N0B 2K0, Wellington |
| Postal Code: | N0B 2K0 |
| Province/State: | Wellington |
| Legal Description: | PT LT 26 CON 2 ERAMOSA AS IN ROS384437; |
| Directions/Cross Streets: | Just off Wellington Rd. 29 |
| Washroom Type | No. of Pieces | Level |
| Washroom Type 1 | 0 | |
| Washroom Type 2 | 0 | |
| Washroom Type 3 | 0 | |
| Washroom Type 4 | 0 | |
| Washroom Type 5 | 0 | |
| Washroom Type 6 | 0 | |
| Washroom Type 7 | 0 | |
| Washroom Type 8 | 0 | |
| Washroom Type 9 | 0 | |
| Washroom Type 10 | 0 |
| Category: | Industrial |
| Building Percentage: | T |
| Total Area: | 2100.00 |
| Total Area Code: | Square Feet |
| Office/Appartment Area Code: | Sq Ft |
| Washrooms: | 0 |
| Clear Height Feet: | 10 |
| Truck Level Shipping Doors #: | 3 |
| Double Man Shipping Doors #: | 1 |
| Grade Level Shipping Doors #: | 3 |
| Heat Type: | Oil Forced Air |
| Central Air Conditioning: | No |
| Sewers: | Septic |
$
%
Years
This calculator is for demonstration purposes only. Always consult a professional
financial advisor before making personal financial decisions.
| Although the information displayed is believed to be accurate, no warranties or representations are made of any kind. |
| Royal LePage Royal City Realty |
|
|
.jpg?src=Custom)
Dir:
416-548-7854
Bus:
416-548-7854
Fax:
416-981-7184
| Book Showing | Email a Friend |
Jump To:
At a Glance:
| Type: | Com - Investment |
| Area: | Wellington |
| Municipality: | Centre Wellington |
| Neighbourhood: | Rural Centre Wellington East |
| Tax: | $7,131.95 |
| Fireplace: | N |
Locatin Map:
Payment Calculator:
- Color Examples
- Red
- Magenta
- Gold
- Green
- Black and Gold
- Dark Navy Blue And Gold
- Cyan
- Black
- Purple
- Brown Cream
- Blue and Black
- Orange and Black
- Default
- Device Examples
