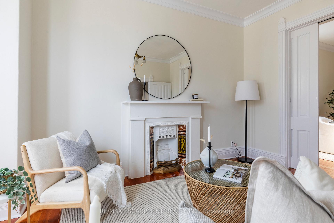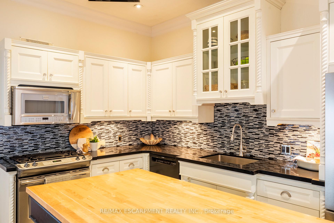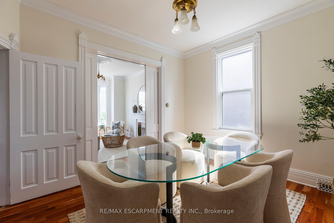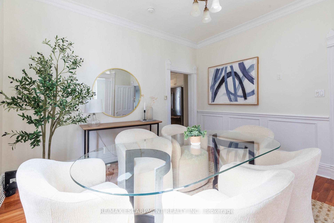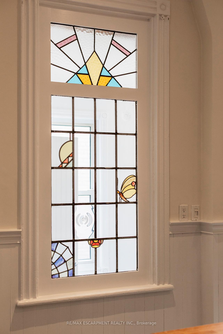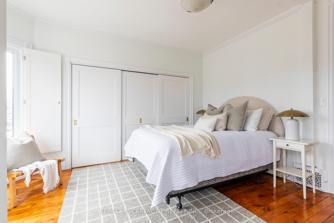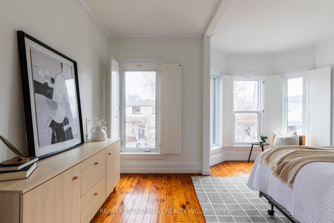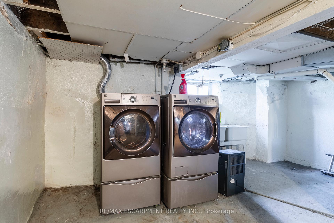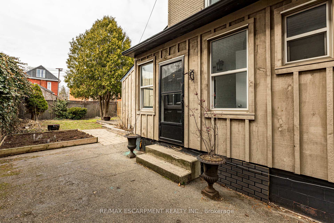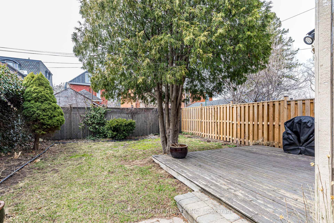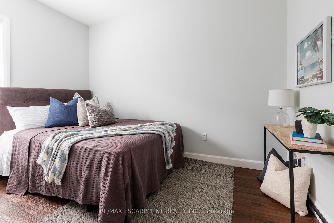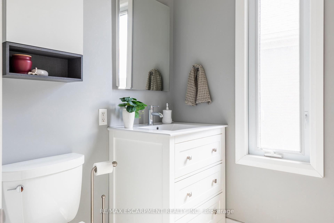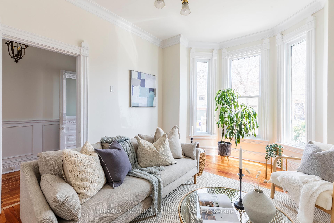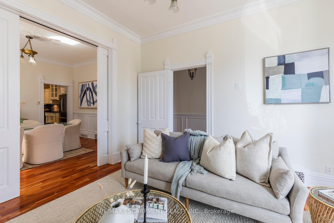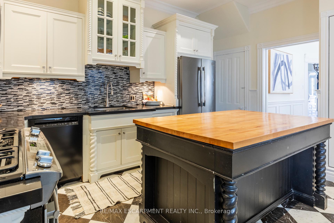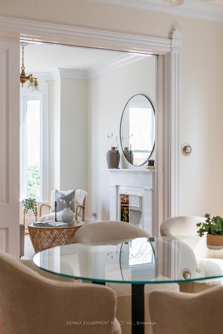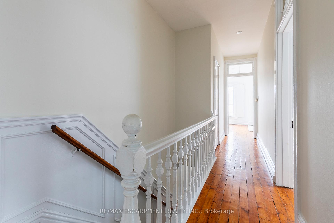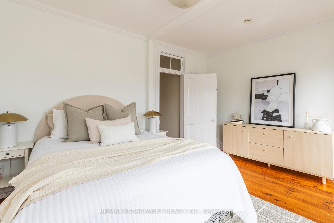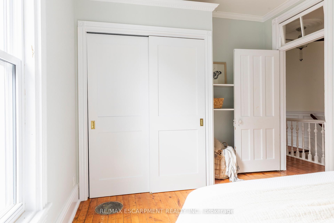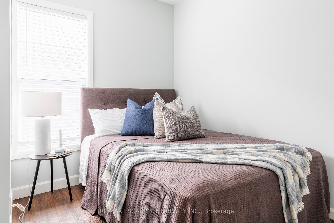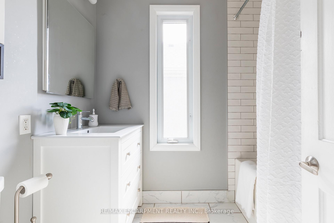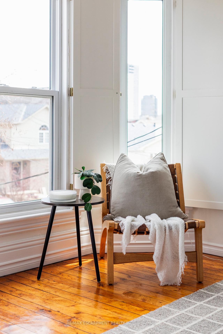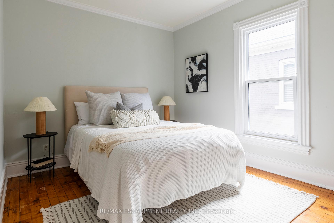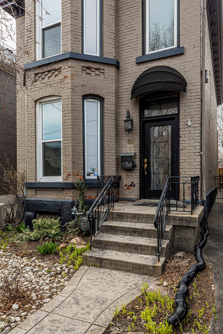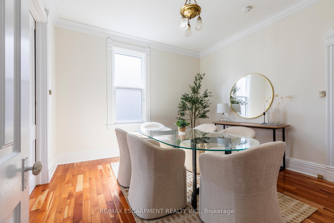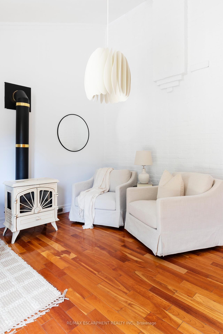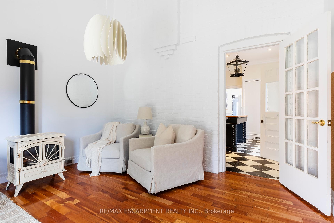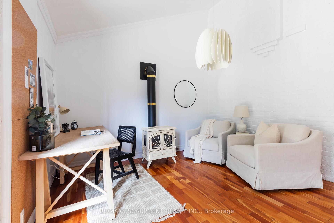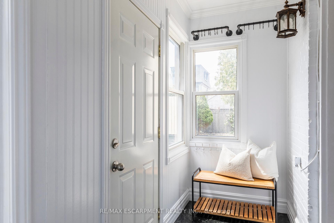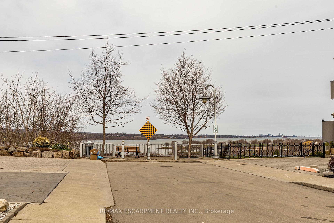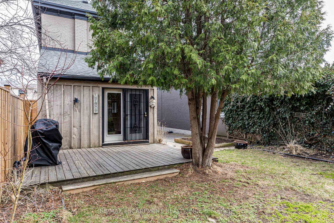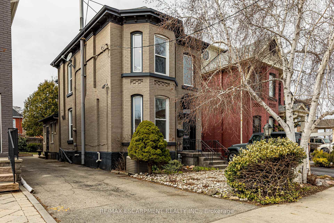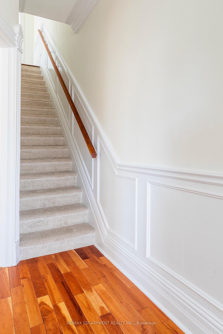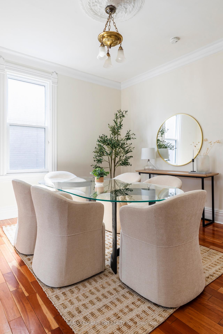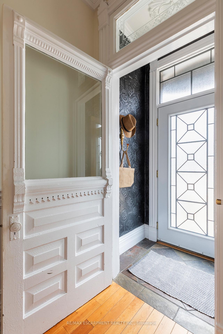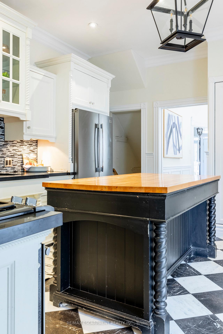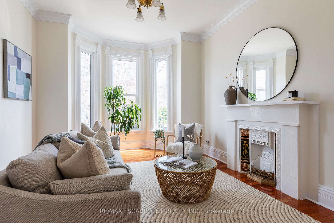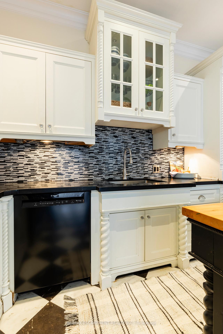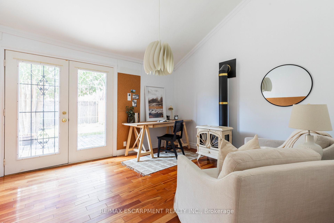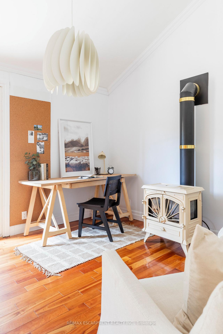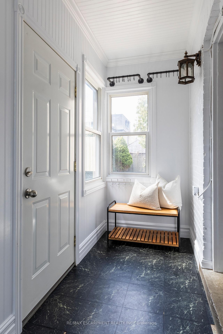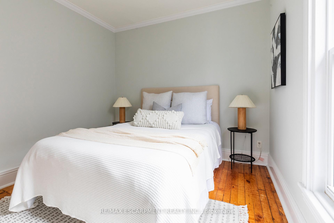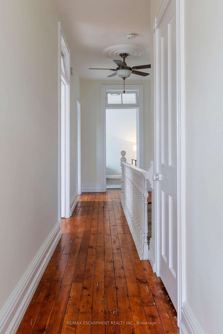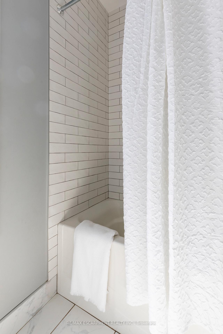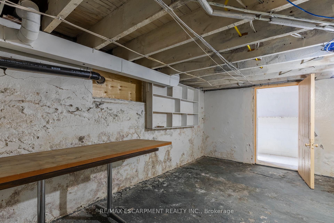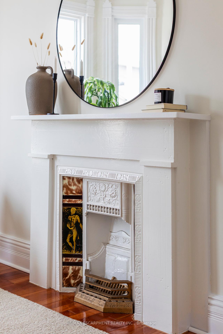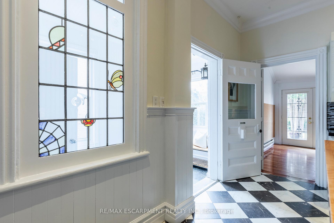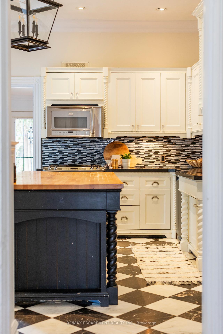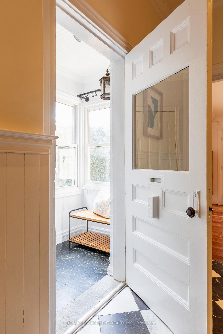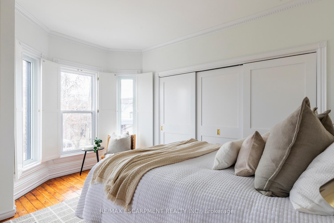$829,000
Available - For Sale
Listing ID: X12069695
89 CROOKS Stre , Hamilton, L8R 2Z8, Hamilton
| Tucked away on a quiet cul-de-sac in the sought-after Strathcona Neighbourhood, this stunning 2-story Victorian home blends timeless character with thoughtful modern updates-all while offering captivating views of the bay. Step inside to find soaring 10-ft ceilings that create an airy, grand feel. The spacious living and dining areas are enhanced by elegant pocket doors, perfect for both entertaining and everyday living. The beautifully updated kitchen adds both style and functionality, while a mudroom and a main-floor 2-piece bathroom provide extra convenience. At the back of the home, a bright and inviting sunroom with a cozy gas fireplace provides a warm and relaxing space to unwind. Whether enjoying a morning coffee or curling up in the evening, this room offers year-round comfort, with a seamless walkout to the backyard that enhances indoor-outdoor living. Upstairs, you'll find three well-sized bedrooms, including a restored third bedroom that has been thoughtfully returned to its original size. The updated upper-level bathroom adds a modern touch, while the original hardwood floors infuse warmth and character throughout. The large basement offers ample storage, a functional workshop space, and additional versatility. Outside, the re-landscaped backyard is designed for both relaxation and play, featuring a vegetable planter box and a gated driveway for added security and privacy. Additional upgrades include new windows (2018 & 2019) and a complete electrical upgrade (2022).With its charming blend of historic elegance and modern comfort, plus a 3-car driveway, this home is a rare gem in one of Hamilton's most desirable neighbourhoods! |
| Price | $829,000 |
| Taxes: | $4912.48 |
| Assessment Year: | 2025 |
| Occupancy: | Vacant |
| Address: | 89 CROOKS Stre , Hamilton, L8R 2Z8, Hamilton |
| Acreage: | < .50 |
| Directions/Cross Streets: | Barton |
| Rooms: | 11 |
| Bedrooms: | 3 |
| Bedrooms +: | 0 |
| Family Room: | T |
| Basement: | Full, Unfinished |
| Level/Floor | Room | Length(ft) | Width(ft) | Descriptions | |
| Room 1 | Main | Family Ro | 12.76 | 11.68 | |
| Room 2 | Main | Kitchen | 12.76 | 15.42 | |
| Room 3 | Main | Mud Room | 4.07 | 11.68 | |
| Room 4 | Main | Dining Ro | 12.4 | 12.6 | |
| Room 5 | Main | Living Ro | 11.84 | 14.83 | |
| Room 6 | Second | Primary B | 14.66 | 14.33 | |
| Room 7 | Second | Bedroom | 10.23 | 14.56 | |
| Room 8 | Second | Bedroom | 12.17 | 8.66 | |
| Room 9 | Second | Bathroom | 5.74 | 7.68 | 4 Pc Bath |
| Room 10 | Basement | Cold Room | 12.66 | 5.84 | |
| Room 11 | Basement | Other | 10.99 | 5.25 | |
| Room 12 | Basement | Other | 15.58 | 28.18 | |
| Room 13 | Main | Bathroom | 3.9 | 3.41 | 2 Pc Bath |
| Washroom Type | No. of Pieces | Level |
| Washroom Type 1 | 4 | Second |
| Washroom Type 2 | 2 | Main |
| Washroom Type 3 | 0 | |
| Washroom Type 4 | 0 | |
| Washroom Type 5 | 0 |
| Total Area: | 0.00 |
| Approximatly Age: | 100+ |
| Property Type: | Detached |
| Style: | 2-Storey |
| Exterior: | Brick |
| Garage Type: | None |
| (Parking/)Drive: | Front Yard |
| Drive Parking Spaces: | 3 |
| Park #1 | |
| Parking Type: | Front Yard |
| Park #2 | |
| Parking Type: | Front Yard |
| Pool: | None |
| Approximatly Age: | 100+ |
| Approximatly Square Footage: | 1500-2000 |
| Property Features: | Cul de Sac/D, Fenced Yard |
| CAC Included: | N |
| Water Included: | N |
| Cabel TV Included: | N |
| Common Elements Included: | N |
| Heat Included: | N |
| Parking Included: | N |
| Condo Tax Included: | N |
| Building Insurance Included: | N |
| Fireplace/Stove: | Y |
| Heat Type: | Forced Air |
| Central Air Conditioning: | Central Air |
| Central Vac: | N |
| Laundry Level: | Syste |
| Ensuite Laundry: | F |
| Sewers: | Sewer |
$
%
Years
This calculator is for demonstration purposes only. Always consult a professional
financial advisor before making personal financial decisions.
| Although the information displayed is believed to be accurate, no warranties or representations are made of any kind. |
| RE/MAX ESCARPMENT REALTY INC. |
|
|
.jpg?src=Custom)
Dir:
30.06 ft x 105
| Virtual Tour | Book Showing | Email a Friend |
Jump To:
At a Glance:
| Type: | Freehold - Detached |
| Area: | Hamilton |
| Municipality: | Hamilton |
| Neighbourhood: | Strathcona |
| Style: | 2-Storey |
| Approximate Age: | 100+ |
| Tax: | $4,912.48 |
| Beds: | 3 |
| Baths: | 2 |
| Fireplace: | Y |
| Pool: | None |
Locatin Map:
Payment Calculator:
- Color Examples
- Red
- Magenta
- Gold
- Green
- Black and Gold
- Dark Navy Blue And Gold
- Cyan
- Black
- Purple
- Brown Cream
- Blue and Black
- Orange and Black
- Default
- Device Examples
