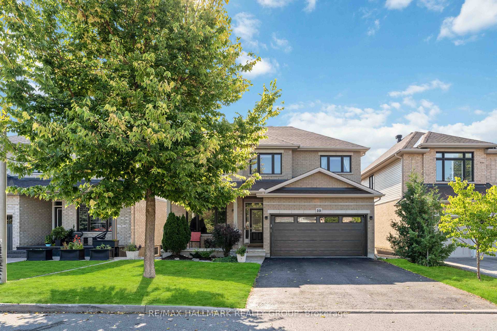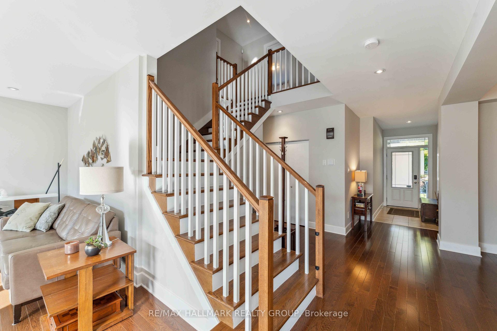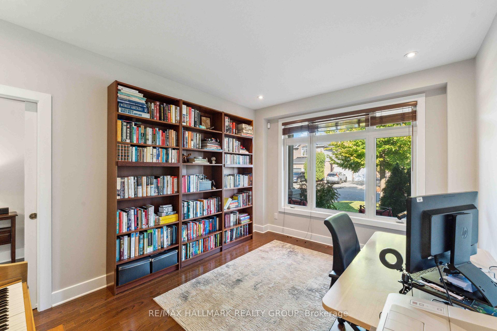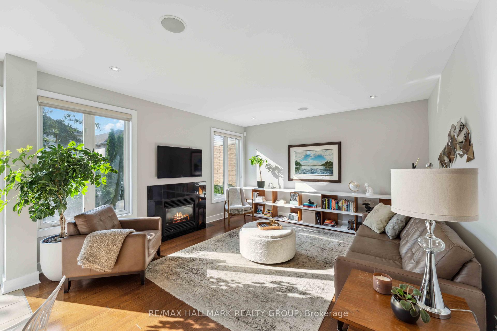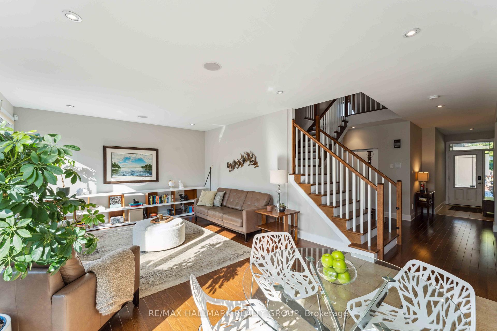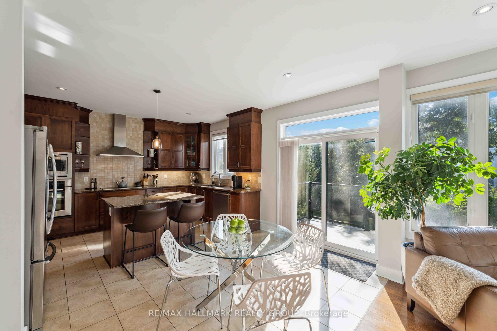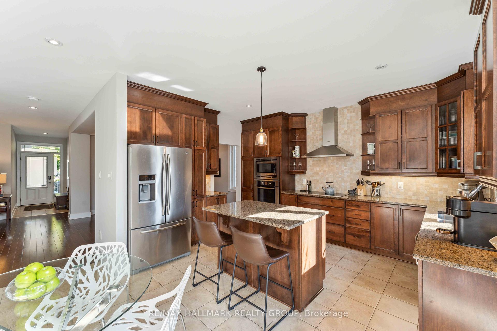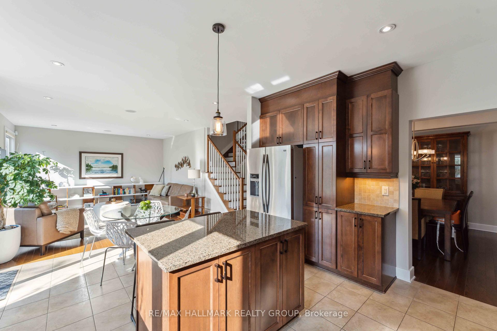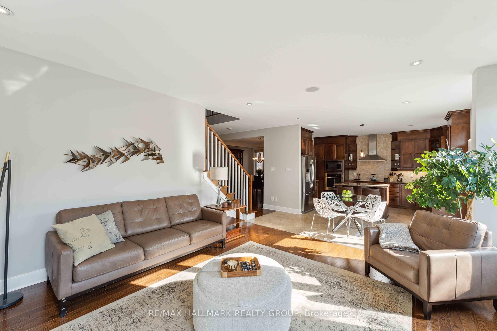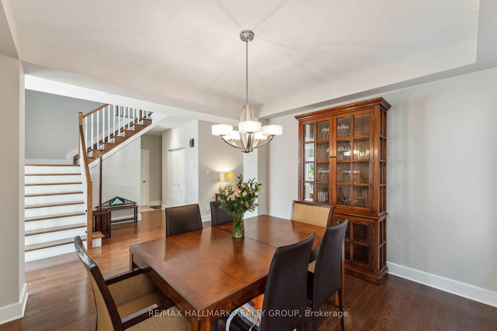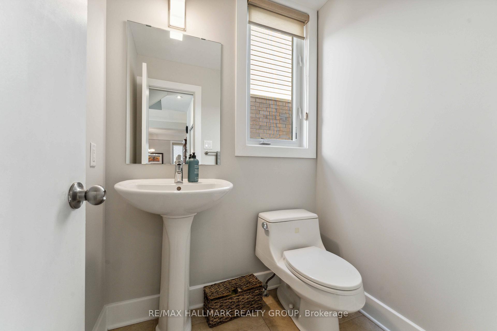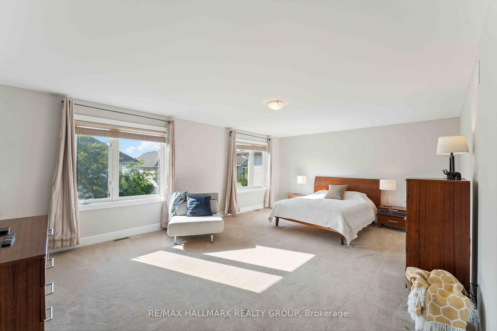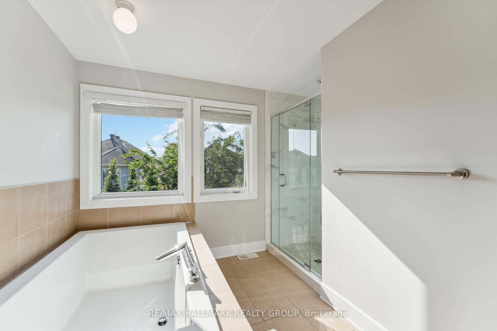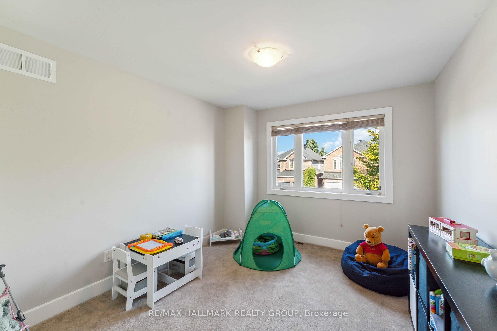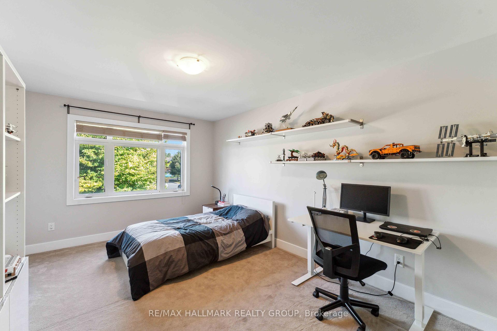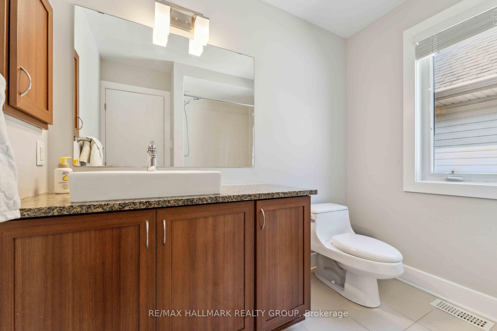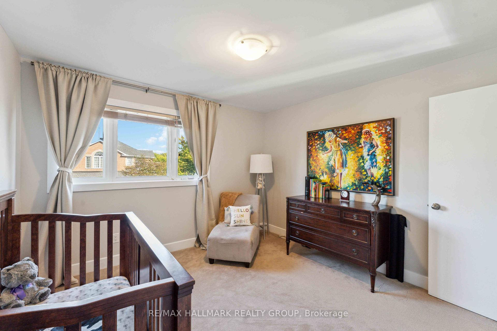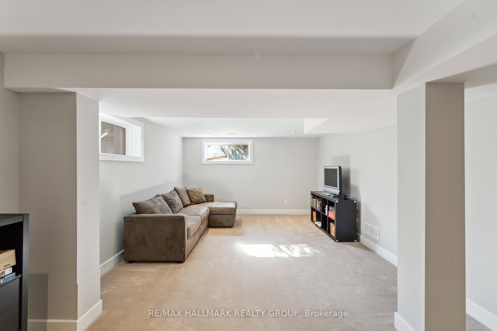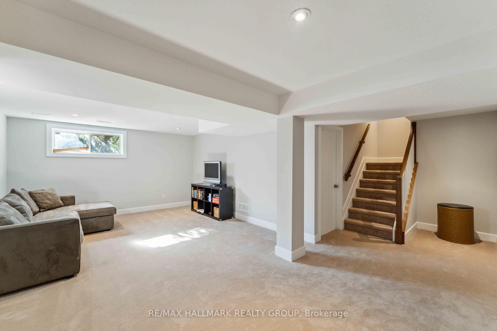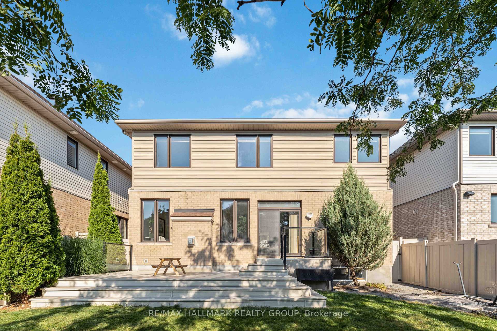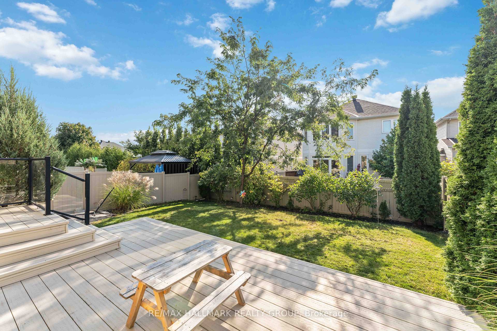$1,325,000
Available - For Sale
Listing ID: X12069696
10 Grenwich Circ , Carlington - Central Park, K2C 4C6, Ottawa
| Welcome to 10 Grenwich Circle. This stunning 4 bedroom Armani model is one of the most sought after floorplans, and is situated on the most desirable street in Central Park! It offers modern architecture, stunning curb appeal, and many upgrades only found in Signature series models. Features include hardwood flooring, open concept kitchen with maple cabinetry and granite countertops, living room is bright with large windows and a gas fireplace, 9 foot ceilings on the main level, a huge primary bedroom with modern ensuite and two walk-in closets, large secondary bedroom with walk-in closet and ensuite bathroom, and 2 additional bedrooms and 3rd bathroom on the 2nd level. It also features a main level office/den, two car garage with inside access to mud-room, finished rec-room in basement, rough-in for 5th bathroom, and much more Make this great home yours today! |
| Price | $1,325,000 |
| Taxes: | $9040.00 |
| Assessment Year: | 2024 |
| Occupancy: | Owner |
| Address: | 10 Grenwich Circ , Carlington - Central Park, K2C 4C6, Ottawa |
| Acreage: | Not Appl |
| Directions/Cross Streets: | Whitestone |
| Rooms: | 15 |
| Bedrooms: | 4 |
| Bedrooms +: | 0 |
| Family Room: | T |
| Basement: | Partially Fi |
| Level/Floor | Room | Length(ft) | Width(ft) | Descriptions | |
| Room 1 | Main | Living Ro | 16.3 | 14.79 | |
| Room 2 | Main | Dining Ro | 12.1 | 10.1 | |
| Room 3 | Main | Kitchen | 14.89 | 9.32 | |
| Room 4 | Main | Breakfast | 14.89 | 7.97 | |
| Room 5 | Main | Office | 14.17 | 10.1 | |
| Room 6 | Second | Primary B | 21.48 | 15.32 | |
| Room 7 | Second | Bedroom | 15.97 | 10.89 | |
| Room 8 | Second | Bedroom | 11.58 | 9.84 | |
| Room 9 | Second | Bedroom | 12.17 | 9.84 | |
| Room 10 | Lower | Recreatio | 20.89 | 12.89 | |
| Room 11 | Lower | Game Room | 20.37 | 15.88 | |
| Room 12 | Lower | Furnace R |
| Washroom Type | No. of Pieces | Level |
| Washroom Type 1 | 2 | Main |
| Washroom Type 2 | 4 | Second |
| Washroom Type 3 | 5 | Second |
| Washroom Type 4 | 0 | |
| Washroom Type 5 | 0 | |
| Washroom Type 6 | 2 | Main |
| Washroom Type 7 | 4 | Second |
| Washroom Type 8 | 5 | Second |
| Washroom Type 9 | 0 | |
| Washroom Type 10 | 0 |
| Total Area: | 0.00 |
| Property Type: | Detached |
| Style: | 2-Storey |
| Exterior: | Brick, Vinyl Siding |
| Garage Type: | Attached |
| Drive Parking Spaces: | 2 |
| Pool: | None |
| Approximatly Square Footage: | 2500-3000 |
| CAC Included: | N |
| Water Included: | N |
| Cabel TV Included: | N |
| Common Elements Included: | N |
| Heat Included: | N |
| Parking Included: | N |
| Condo Tax Included: | N |
| Building Insurance Included: | N |
| Fireplace/Stove: | N |
| Heat Type: | Forced Air |
| Central Air Conditioning: | Central Air |
| Central Vac: | N |
| Laundry Level: | Syste |
| Ensuite Laundry: | F |
| Sewers: | Sewer |
$
%
Years
This calculator is for demonstration purposes only. Always consult a professional
financial advisor before making personal financial decisions.
| Although the information displayed is believed to be accurate, no warranties or representations are made of any kind. |
| RE/MAX HALLMARK REALTY GROUP |
|
|
.jpg?src=Custom)
Dir:
416-548-7854
Bus:
416-548-7854
Fax:
416-981-7184
| Virtual Tour | Book Showing | Email a Friend |
Jump To:
At a Glance:
| Type: | Freehold - Detached |
| Area: | Ottawa |
| Municipality: | Carlington - Central Park |
| Neighbourhood: | 5304 - Central Park |
| Style: | 2-Storey |
| Tax: | $9,040 |
| Beds: | 4 |
| Baths: | 4 |
| Fireplace: | N |
| Pool: | None |
Locatin Map:
Payment Calculator:
- Color Examples
- Red
- Magenta
- Gold
- Green
- Black and Gold
- Dark Navy Blue And Gold
- Cyan
- Black
- Purple
- Brown Cream
- Blue and Black
- Orange and Black
- Default
- Device Examples
