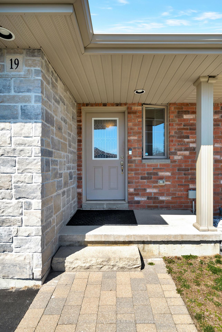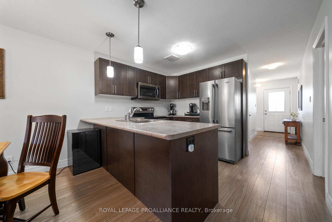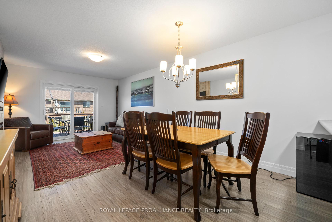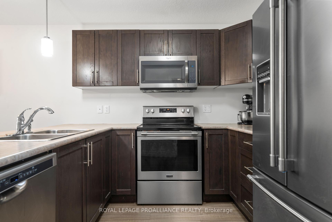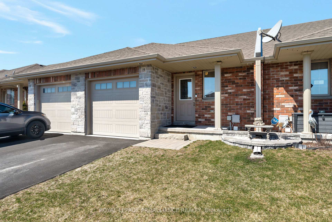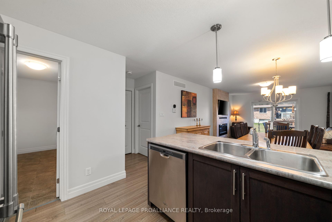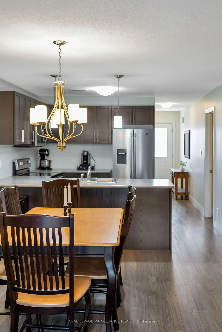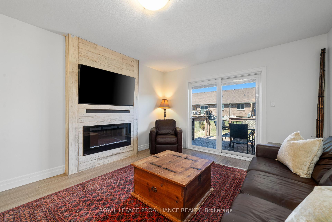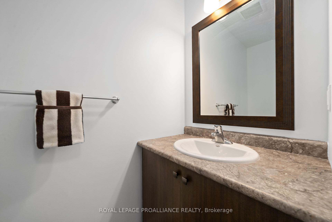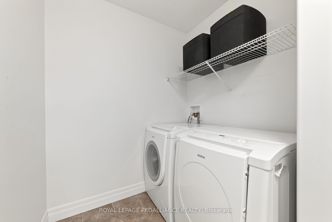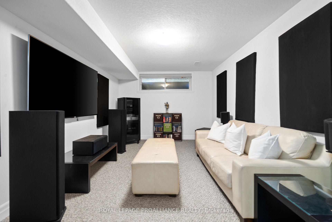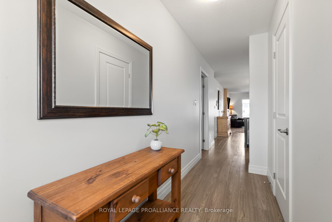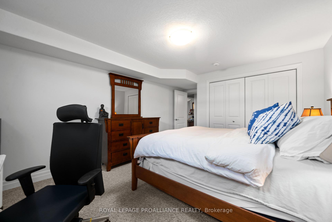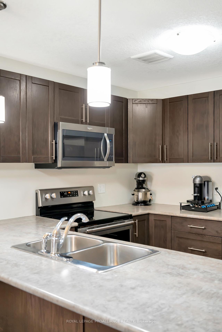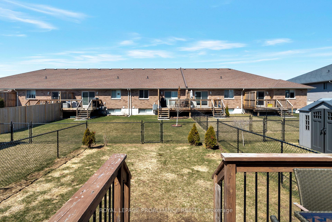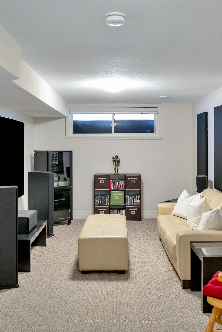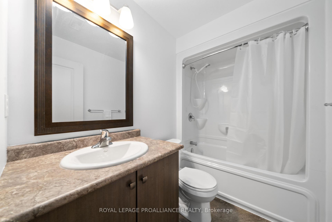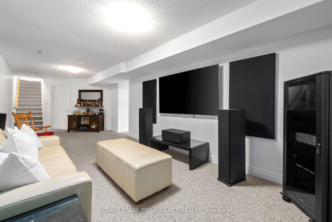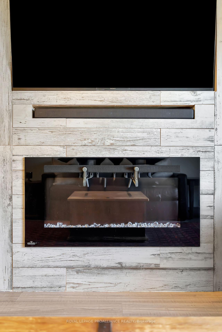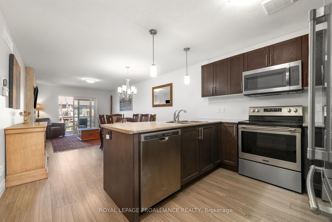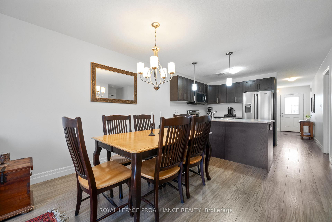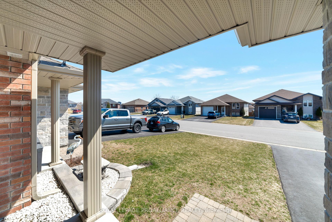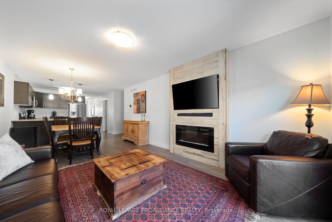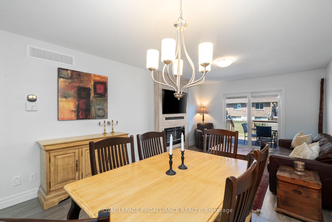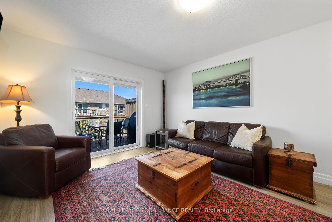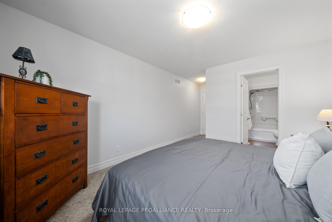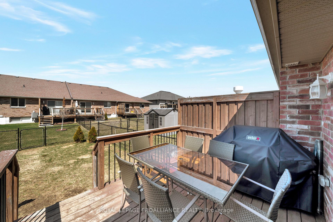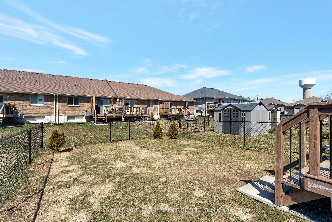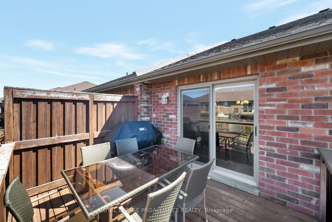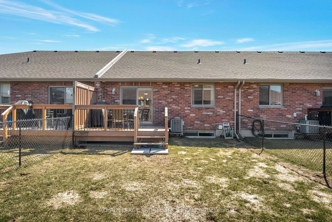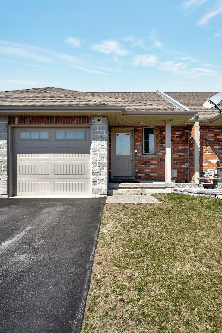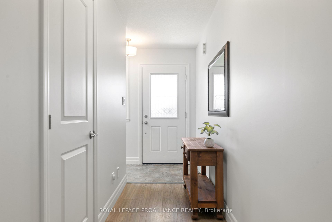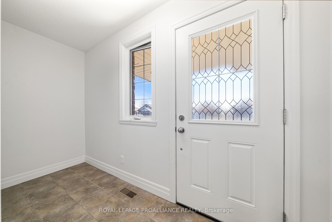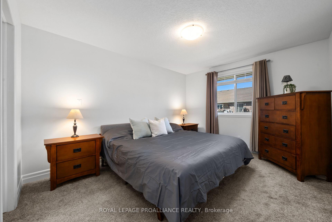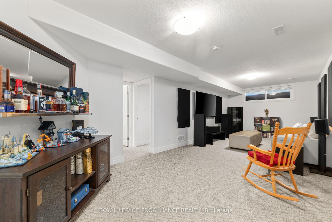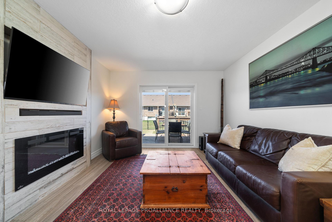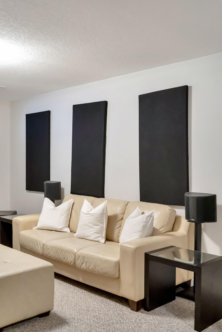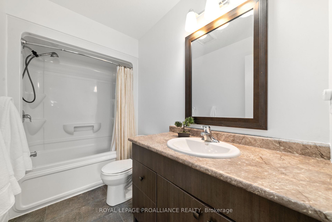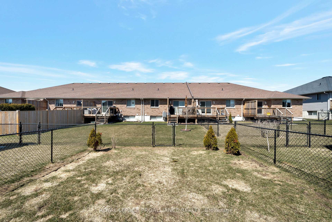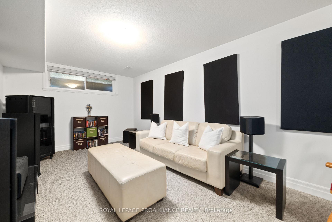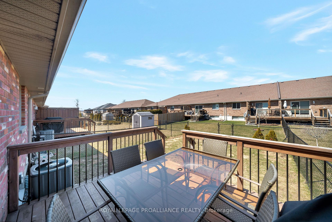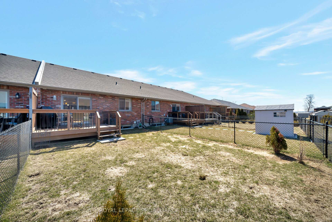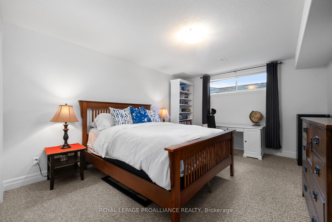$534,900
Available - For Sale
Listing ID: X12069566
19 McIntosh Cres , Quinte West, K8V 0G1, Hastings
| Welcome to 19 McIntosh, a beautiful 1+1 bedroom townhome in a highly sought-after neighborhood. Located just 5 minutes from Highway 401 and close to an abundance of amenities, this home offers both convenience and comfort. The charming brick and stone facade and attached single-car garage greet you as you approach. Inside, the open-concept floor plan is bathed in natural light, creating a welcoming atmosphere. The spacious primary bedroom includes its own 4pc ensuite bath. The fully finished basement boasts a large rec room and a generous guest bedroom, ideal for hosting or relaxing. The utility room provides ample storage space. Don't miss this fantastic opportunity! |
| Price | $534,900 |
| Taxes: | $3186.06 |
| Assessment Year: | 2025 |
| Occupancy: | Owner |
| Address: | 19 McIntosh Cres , Quinte West, K8V 0G1, Hastings |
| Acreage: | < .50 |
| Directions/Cross Streets: | LITTLE FARM BLVD |
| Rooms: | 5 |
| Rooms +: | 2 |
| Bedrooms: | 1 |
| Bedrooms +: | 1 |
| Family Room: | F |
| Basement: | Full, Finished |
| Level/Floor | Room | Length(ft) | Width(ft) | Descriptions | |
| Room 1 | Main | Kitchen | 11.38 | 10 | |
| Room 2 | Main | Dining Ro | 11.38 | 9.51 | |
| Room 3 | Main | Living Ro | 11.38 | 11.12 | |
| Room 4 | Main | Primary B | 13.15 | 9.91 | 4 Pc Ensuite, Walk-In Closet(s) |
| Room 5 | Lower | Bedroom 2 | 14.56 | 11.22 | |
| Room 6 | Lower | Recreatio | 22.57 | 10.14 |
| Washroom Type | No. of Pieces | Level |
| Washroom Type 1 | 2 | Main |
| Washroom Type 2 | 4 | Main |
| Washroom Type 3 | 4 | Lower |
| Washroom Type 4 | 0 | |
| Washroom Type 5 | 0 | |
| Washroom Type 6 | 2 | Main |
| Washroom Type 7 | 4 | Main |
| Washroom Type 8 | 4 | Lower |
| Washroom Type 9 | 0 | |
| Washroom Type 10 | 0 |
| Total Area: | 0.00 |
| Approximatly Age: | 6-15 |
| Property Type: | Att/Row/Townhouse |
| Style: | Bungalow |
| Exterior: | Brick, Stone |
| Garage Type: | Attached |
| (Parking/)Drive: | Mutual |
| Drive Parking Spaces: | 2 |
| Park #1 | |
| Parking Type: | Mutual |
| Park #2 | |
| Parking Type: | Mutual |
| Pool: | None |
| Approximatly Age: | 6-15 |
| Approximatly Square Footage: | 700-1100 |
| Property Features: | School, Place Of Worship |
| CAC Included: | N |
| Water Included: | N |
| Cabel TV Included: | N |
| Common Elements Included: | N |
| Heat Included: | N |
| Parking Included: | N |
| Condo Tax Included: | N |
| Building Insurance Included: | N |
| Fireplace/Stove: | Y |
| Heat Type: | Forced Air |
| Central Air Conditioning: | Central Air |
| Central Vac: | N |
| Laundry Level: | Syste |
| Ensuite Laundry: | F |
| Sewers: | Sewer |
| Utilities-Cable: | A |
| Utilities-Hydro: | Y |
$
%
Years
This calculator is for demonstration purposes only. Always consult a professional
financial advisor before making personal financial decisions.
| Although the information displayed is believed to be accurate, no warranties or representations are made of any kind. |
| ROYAL LEPAGE PROALLIANCE REALTY |
|
|
.jpg?src=Custom)
Dir:
+/-
| Book Showing | Email a Friend |
Jump To:
At a Glance:
| Type: | Freehold - Att/Row/Townhouse |
| Area: | Hastings |
| Municipality: | Quinte West |
| Neighbourhood: | Murray Ward |
| Style: | Bungalow |
| Approximate Age: | 6-15 |
| Tax: | $3,186.06 |
| Beds: | 1+1 |
| Baths: | 3 |
| Fireplace: | Y |
| Pool: | None |
Locatin Map:
Payment Calculator:
- Color Examples
- Red
- Magenta
- Gold
- Green
- Black and Gold
- Dark Navy Blue And Gold
- Cyan
- Black
- Purple
- Brown Cream
- Blue and Black
- Orange and Black
- Default
- Device Examples
