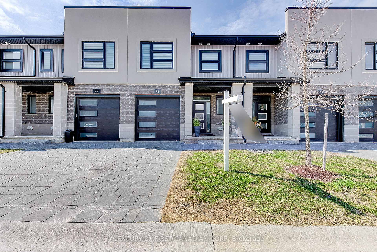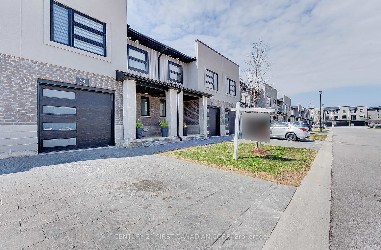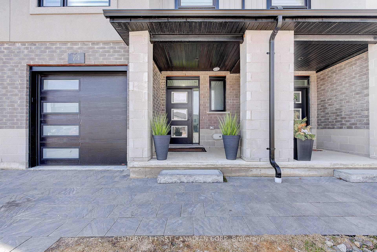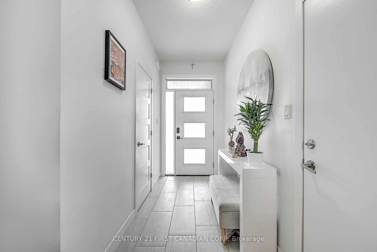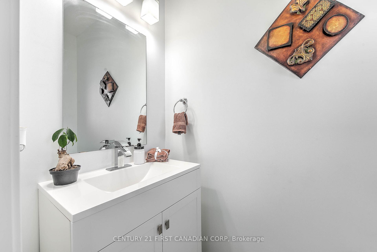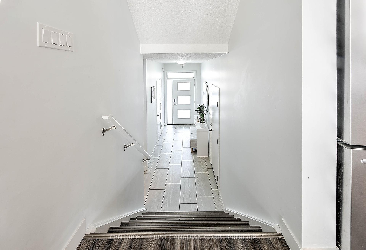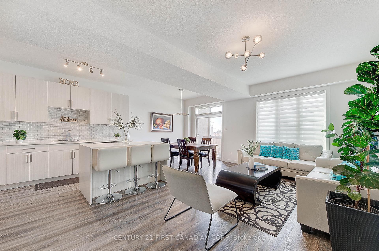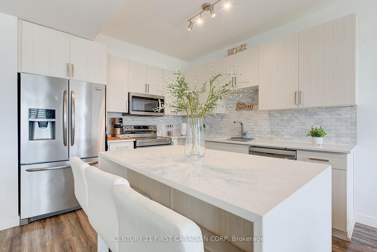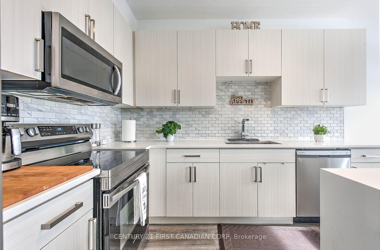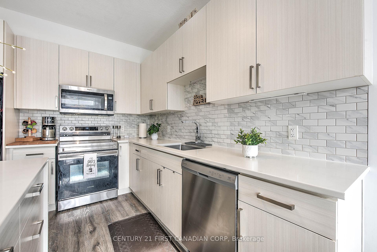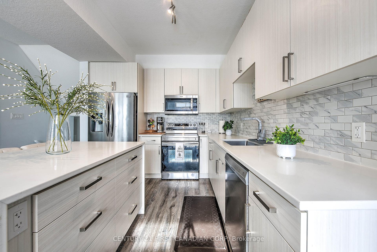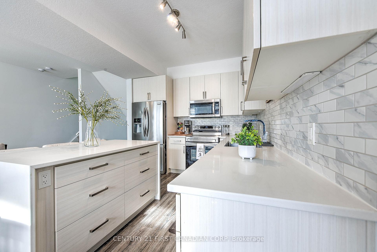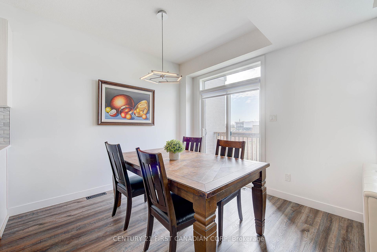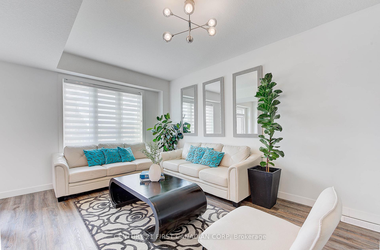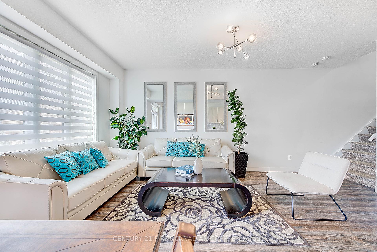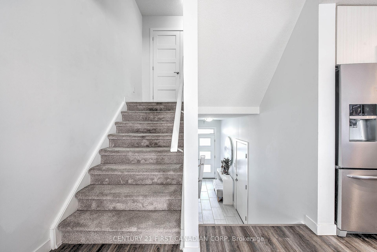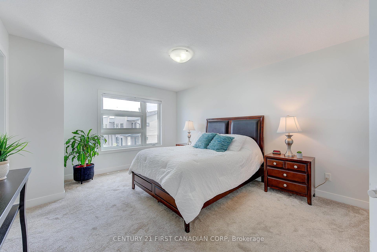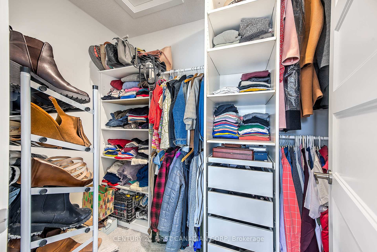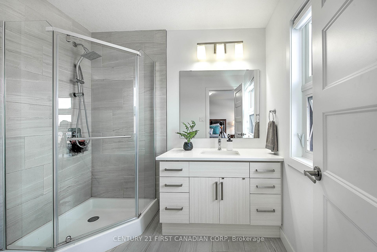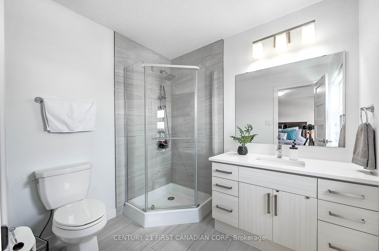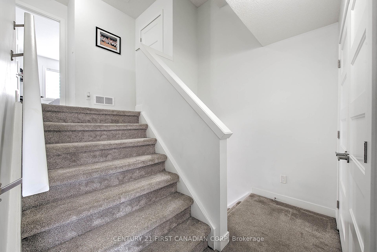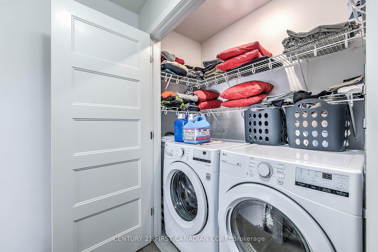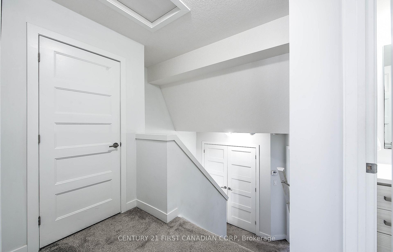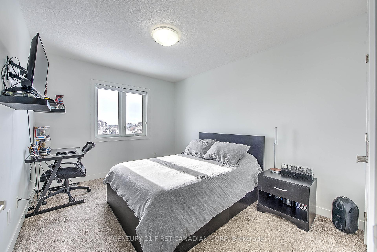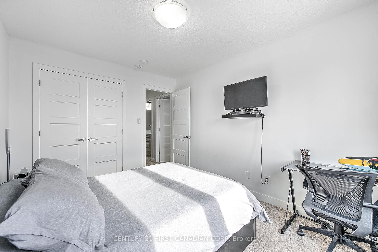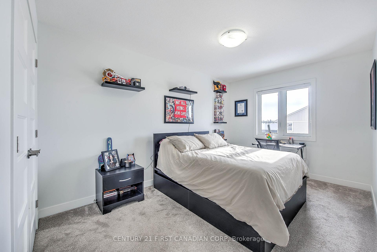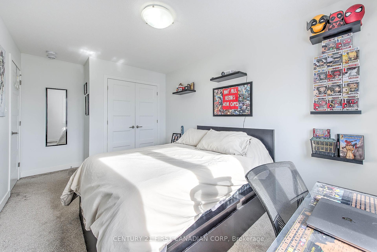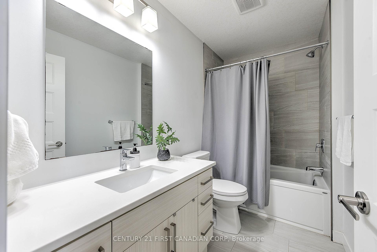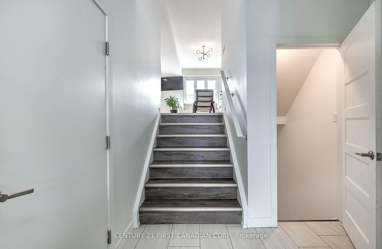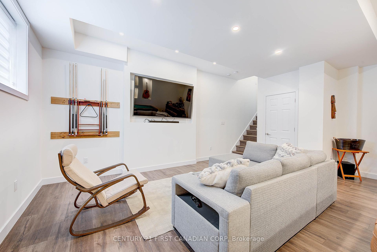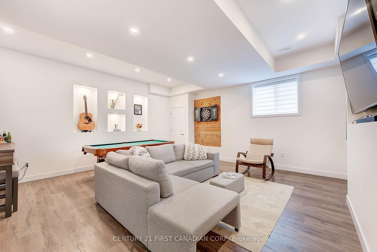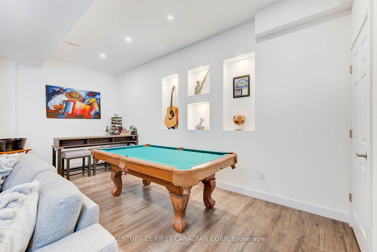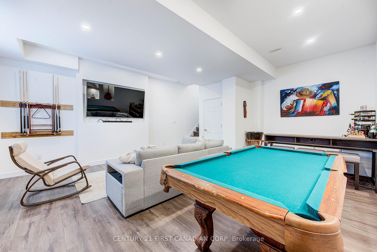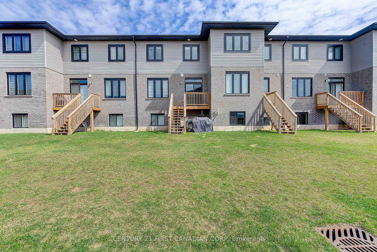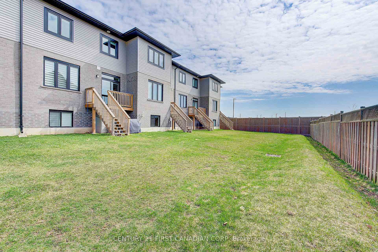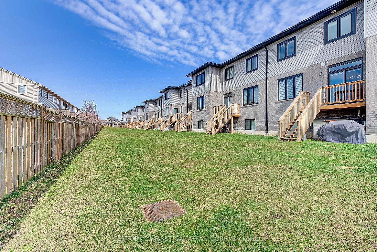$599,900
Available - For Sale
Listing ID: X12068542
3380 Singleton Avenue , London, N6L 0E8, Middlesex
| Welcome to this sleek and stylish 4-year-old multi-level condo row house, located in a highly desirable area between White Oaks and Westwood Power Centre. This well-maintained home with 3 bedrooms and 2.5 baths offers contemporary living with thoughtful design and ample space for your lifestyle.Step into the inviting front foyer, featuring ceramic tile flooring and convenient access to the one-car garage. The open-concept main floor is perfect for entertaining, with a modern kitchen boasting a tile backsplash, large center island with an eating bar, and stainless steel appliances. The kitchen flows seamlessly into the spacious dining area and adjacent living room, all designed with a sleek, modern aesthetic.The second level is a retreat, offering a primary bedroom with a private three-piece ensuite and a walk-in closet. The upper level features two additional generously sized bedrooms, a four-piece bath, and a laundry area for added convenience.The lower level offers a bright and versatile family room with custom-built shelving, including custom lighting - a perfect space for games, relaxation, or activities. Step outside to your private deck from dining room, which overlooks a serene common green space, ideal for quiet moments or outdoor gatherings.This unit includes exclusive driveway and garage parking, as well as access to visitor parking. Conveniently located close to shopping, schools, restaurants, and with extremely easy access to Highway 401, this home combines modern living with unbeatable convenience. |
| Price | $599,900 |
| Taxes: | $4232.00 |
| Occupancy: | Owner |
| Address: | 3380 Singleton Avenue , London, N6L 0E8, Middlesex |
| Postal Code: | N6L 0E8 |
| Province/State: | Middlesex |
| Directions/Cross Streets: | Southdale Rd W |
| Level/Floor | Room | Length(ft) | Width(ft) | Descriptions | |
| Room 1 | Main | Kitchen | 8.99 | 12 | |
| Room 2 | Main | Dining Ro | 8.99 | 8.99 | |
| Room 3 | Main | Living Ro | 10 | 18.7 | |
| Room 4 | Second | Primary B | 12 | 16.01 | |
| Room 5 | Second | Laundry | 6 | 2.49 | |
| Room 6 | Upper | Bedroom | 16.17 | 9.25 | |
| Room 7 | Upper | Bedroom | 9.41 | 12.23 | |
| Room 8 | Lower | Recreatio | 18.01 | 20.01 |
| Washroom Type | No. of Pieces | Level |
| Washroom Type 1 | 2 | Main |
| Washroom Type 2 | 3 | Second |
| Washroom Type 3 | 4 | Upper |
| Washroom Type 4 | 0 | |
| Washroom Type 5 | 0 | |
| Washroom Type 6 | 2 | Main |
| Washroom Type 7 | 3 | Second |
| Washroom Type 8 | 4 | Upper |
| Washroom Type 9 | 0 | |
| Washroom Type 10 | 0 |
| Total Area: | 0.00 |
| Approximatly Age: | 0-5 |
| Washrooms: | 3 |
| Heat Type: | Forced Air |
| Central Air Conditioning: | Central Air |
$
%
Years
This calculator is for demonstration purposes only. Always consult a professional
financial advisor before making personal financial decisions.
| Although the information displayed is believed to be accurate, no warranties or representations are made of any kind. |
| CENTURY 21 FIRST CANADIAN CORP |
|
|
.jpg?src=Custom)
Dir:
416-548-7854
Bus:
416-548-7854
Fax:
416-981-7184
| Book Showing | Email a Friend |
Jump To:
At a Glance:
| Type: | Com - Condo Townhouse |
| Area: | Middlesex |
| Municipality: | London |
| Neighbourhood: | South W |
| Style: | Multi-Level |
| Approximate Age: | 0-5 |
| Tax: | $4,232 |
| Maintenance Fee: | $117.95 |
| Beds: | 3 |
| Baths: | 3 |
| Fireplace: | N |
Locatin Map:
Payment Calculator:
- Color Examples
- Red
- Magenta
- Gold
- Green
- Black and Gold
- Dark Navy Blue And Gold
- Cyan
- Black
- Purple
- Brown Cream
- Blue and Black
- Orange and Black
- Default
- Device Examples
