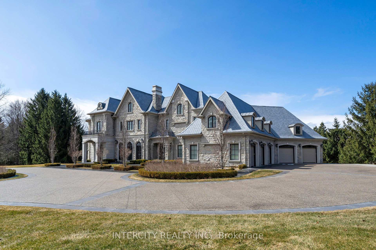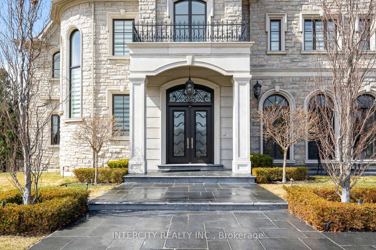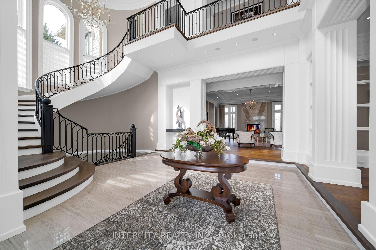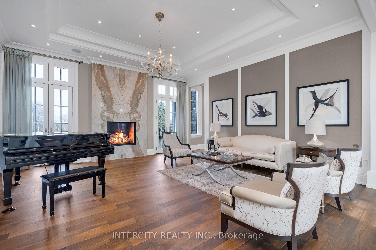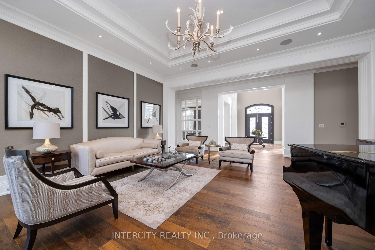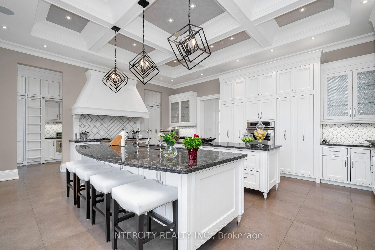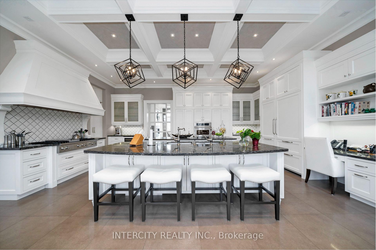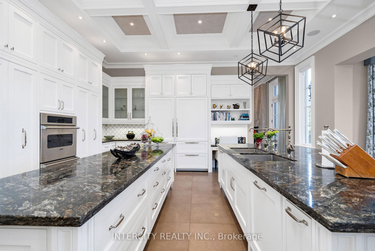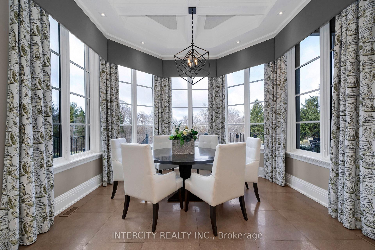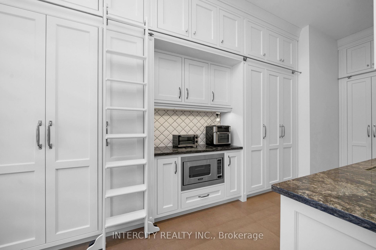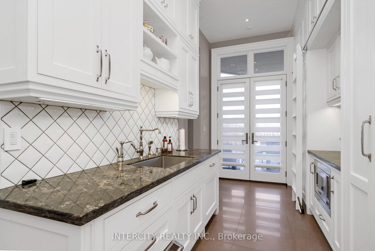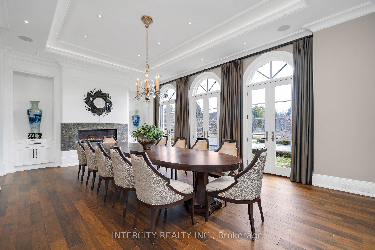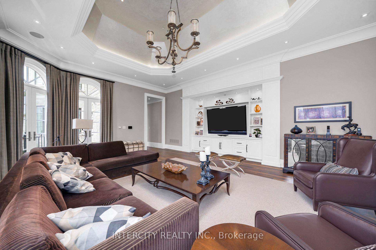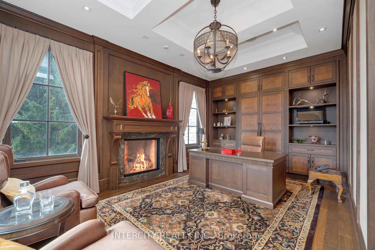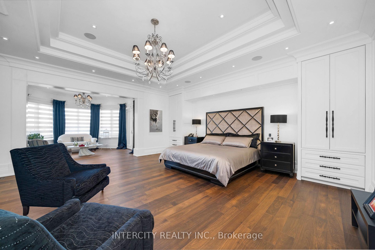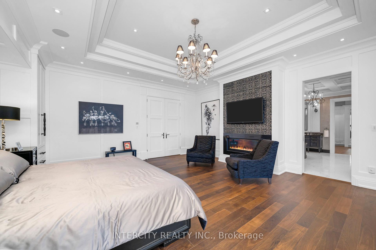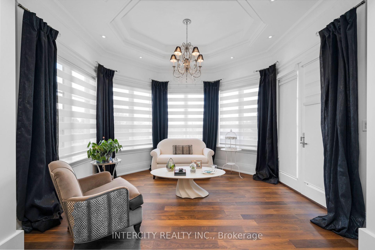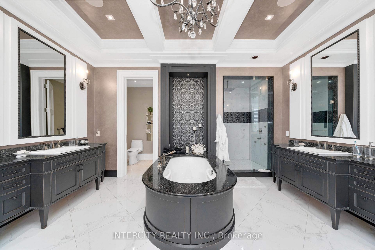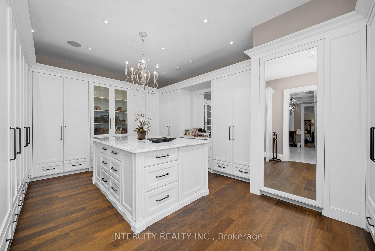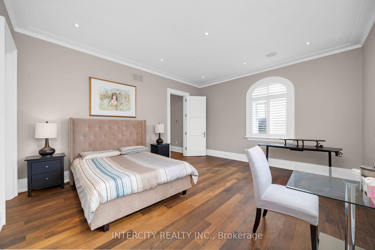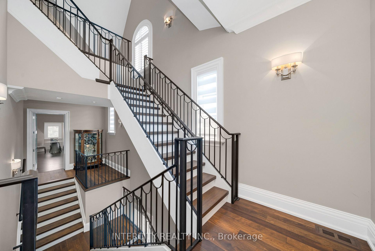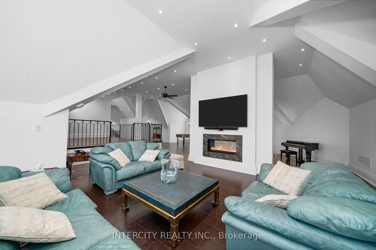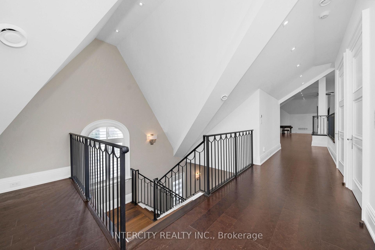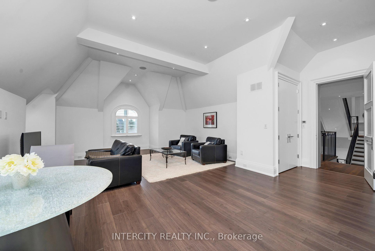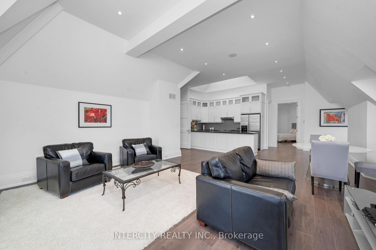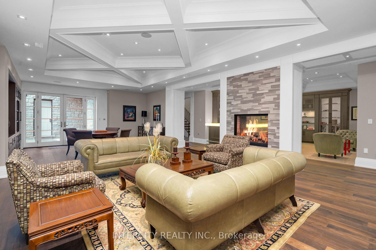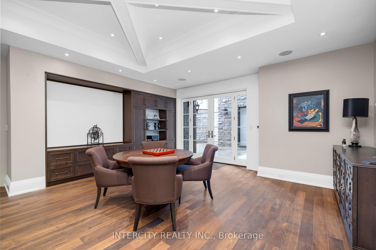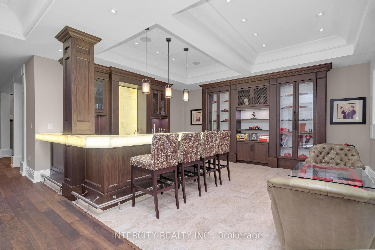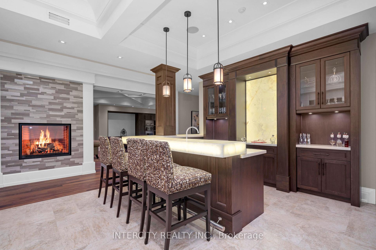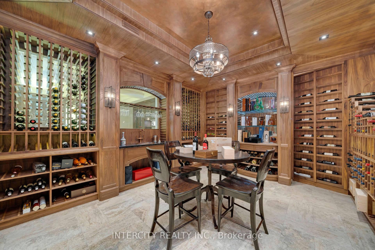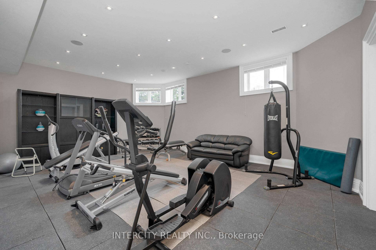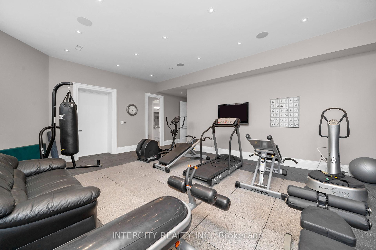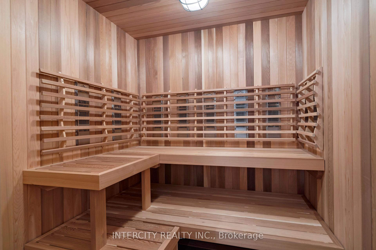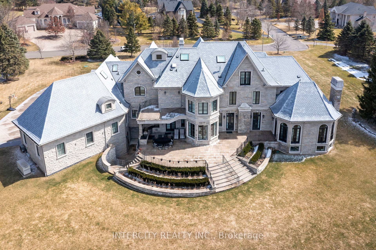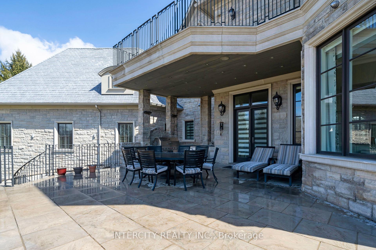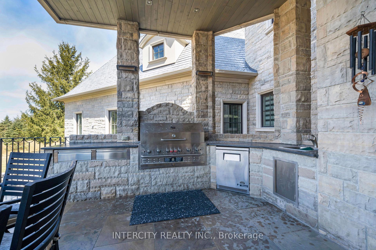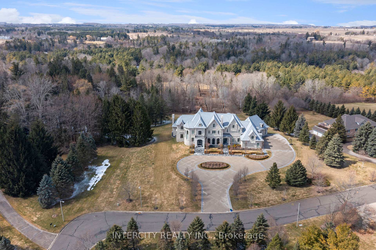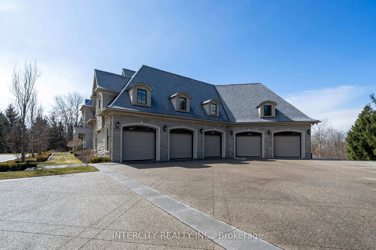$8,999,000
Available - For Sale
Listing ID: N12070044
20 Orico Court , Vaughan, L0J 1C0, York
| Welcome to 20 Orico Court, a breathtaking custom-built estate nestled in the prestigious community of Kleinburg. This luxurious family residence is a true architectural masterpiece, offering over 10,000 sq ft of luxuriously and refined living space plus a fully finished lower level on a sprawling 1.94-acre lot. Designed with elegance and functionality in mind, this home showcases top-of-the-line finishes, premium appliances, and meticulous attention to detail throughout. Step inside and discover a world of comfort and sophistication featuring 8 spacious bedrooms, 7 beautifully appointed bathrooms, a chefs kitchen with a full servery, a private elevator for ultimate convenience, a fully finished lower level with bar, gym, and wine cellar. The property features a spacious 5-car garage with additional ample parking for guests and extended family. Every inch of this residence speaks to timeless luxury and thoughtful design. Experience the perfect blend of opulence and comfort in a home that truly has it all. |
| Price | $8,999,000 |
| Taxes: | $35016.00 |
| Occupancy: | Owner |
| Address: | 20 Orico Court , Vaughan, L0J 1C0, York |
| Directions/Cross Streets: | Kirby Rd & Belsite Crt |
| Rooms: | 16 |
| Bedrooms: | 5 |
| Bedrooms +: | 0 |
| Family Room: | T |
| Basement: | Finished |
| Level/Floor | Room | Length(ft) | Width(ft) | Descriptions | |
| Room 1 | Main | Kitchen | 19.91 | 22.73 | Tile Floor, Granite Counters, Coffered Ceiling(s) |
| Room 2 | Main | Breakfast | 11.55 | 13.15 | Tile Floor |
| Room 3 | Main | Dining Ro | 15.78 | 25.32 | Hardwood Floor, Fireplace, Large Window |
| Room 4 | Main | Family Ro | 21.25 | 25.81 | Hardwood Floor, Fireplace, Coffered Ceiling(s) |
| Room 5 | Main | Living Ro | 19.48 | 19.52 | Hardwood Floor, Fireplace, Coffered Ceiling(s) |
| Room 6 | Main | Office | 19.25 | 15.06 | Hardwood Floor, Fireplace |
| Room 7 | Main | Mud Room | 9.12 | 8.72 | Tile Floor |
| Room 8 | In Between | Kitchen | 7.9 | 12.73 | Laminate, Granite Counters, Backsplash |
| Room 9 | In Between | Living Ro | 7.9 | 12.73 | Laminate, Laminate, Window |
| Room 10 | In Between | Bedroom | 21.06 | 17.88 | Laminate, Window, Closet |
| Room 11 | Second | Primary B | 20.11 | 19.35 | Hardwood Floor, 6 Pc Ensuite, W/O To Patio |
| Room 12 | Second | Bedroom 2 | 16.3 | 17.65 | Hardwood Floor, 4 Pc Ensuite, Walk-In Closet(s) |
| Room 13 | Second | Bedroom 3 | 17.29 | 13.81 | Hardwood Floor, Window |
| Room 14 | Second | Bedroom 4 | 17.42 | 15.19 | Hardwood Floor, Window |
| Room 15 | Third | Loft | 43.13 | 41.46 | 3 Pc Bath, Fireplace |
| Washroom Type | No. of Pieces | Level |
| Washroom Type 1 | 2 | Main |
| Washroom Type 2 | 3 | In Betwe |
| Washroom Type 3 | 3 | Second |
| Washroom Type 4 | 4 | Second |
| Washroom Type 5 | 6 | Second |
| Washroom Type 6 | 2 | Main |
| Washroom Type 7 | 3 | In Betwe |
| Washroom Type 8 | 3 | Second |
| Washroom Type 9 | 4 | Second |
| Washroom Type 10 | 6 | Second |
| Washroom Type 11 | 2 | Main |
| Washroom Type 12 | 3 | In Betwe |
| Washroom Type 13 | 3 | Second |
| Washroom Type 14 | 4 | Second |
| Washroom Type 15 | 6 | Second |
| Washroom Type 16 | 2 | Main |
| Washroom Type 17 | 3 | In Betwe |
| Washroom Type 18 | 3 | Second |
| Washroom Type 19 | 4 | Second |
| Washroom Type 20 | 6 | Second |
| Washroom Type 21 | 2 | Main |
| Washroom Type 22 | 3 | In Betwe |
| Washroom Type 23 | 3 | Second |
| Washroom Type 24 | 4 | Second |
| Washroom Type 25 | 6 | Second |
| Washroom Type 26 | 2 | Main |
| Washroom Type 27 | 3 | In Betwe |
| Washroom Type 28 | 3 | Second |
| Washroom Type 29 | 4 | Second |
| Washroom Type 30 | 6 | Second |
| Washroom Type 31 | 2 | Main |
| Washroom Type 32 | 3 | In Betwe |
| Washroom Type 33 | 3 | Second |
| Washroom Type 34 | 4 | Second |
| Washroom Type 35 | 6 | Second |
| Total Area: | 0.00 |
| Property Type: | Detached |
| Style: | 3-Storey |
| Exterior: | Stone |
| Garage Type: | Built-In |
| (Parking/)Drive: | Private, C |
| Drive Parking Spaces: | 5 |
| Park #1 | |
| Parking Type: | Private, C |
| Park #2 | |
| Parking Type: | Private |
| Park #3 | |
| Parking Type: | Circular D |
| Pool: | None |
| Approximatly Square Footage: | 5000 + |
| CAC Included: | N |
| Water Included: | N |
| Cabel TV Included: | N |
| Common Elements Included: | N |
| Heat Included: | N |
| Parking Included: | N |
| Condo Tax Included: | N |
| Building Insurance Included: | N |
| Fireplace/Stove: | Y |
| Heat Type: | Forced Air |
| Central Air Conditioning: | Central Air |
| Central Vac: | Y |
| Laundry Level: | Syste |
| Ensuite Laundry: | F |
| Sewers: | Septic |
$
%
Years
This calculator is for demonstration purposes only. Always consult a professional
financial advisor before making personal financial decisions.
| Although the information displayed is believed to be accurate, no warranties or representations are made of any kind. |
| INTERCITY REALTY INC. |
|
|
.jpg?src=Custom)
Dir:
416-548-7854
Bus:
416-548-7854
Fax:
416-981-7184
| Virtual Tour | Book Showing | Email a Friend |
Jump To:
At a Glance:
| Type: | Freehold - Detached |
| Area: | York |
| Municipality: | Vaughan |
| Neighbourhood: | Kleinburg |
| Style: | 3-Storey |
| Tax: | $35,016 |
| Beds: | 5 |
| Baths: | 7 |
| Fireplace: | Y |
| Pool: | None |
Locatin Map:
Payment Calculator:
- Color Examples
- Red
- Magenta
- Gold
- Green
- Black and Gold
- Dark Navy Blue And Gold
- Cyan
- Black
- Purple
- Brown Cream
- Blue and Black
- Orange and Black
- Default
- Device Examples

