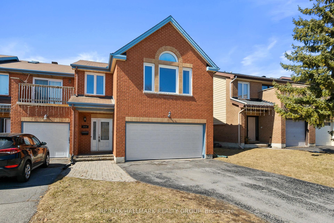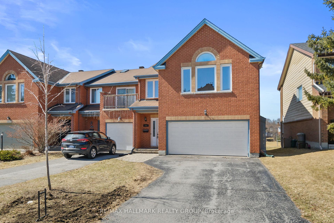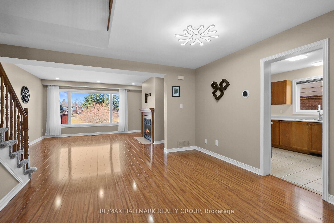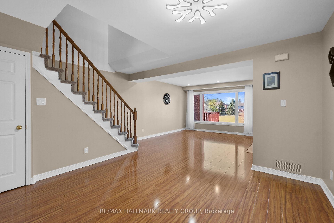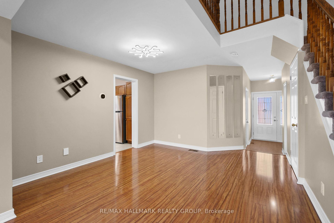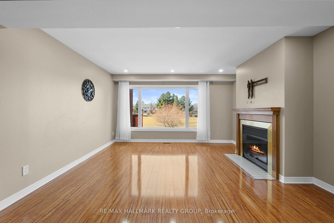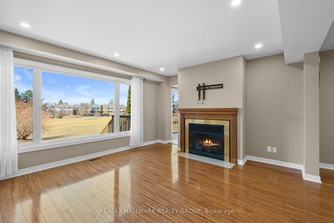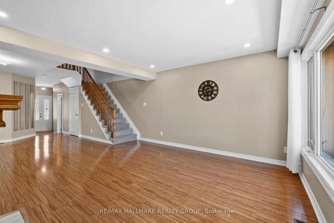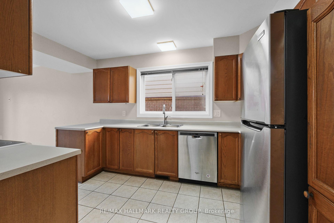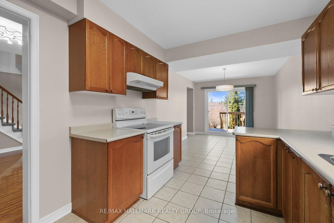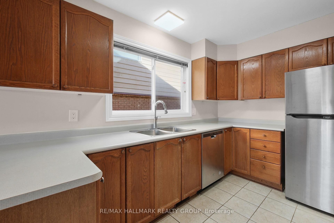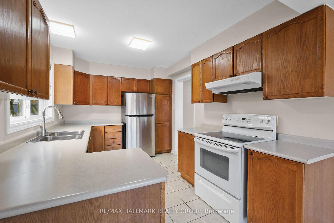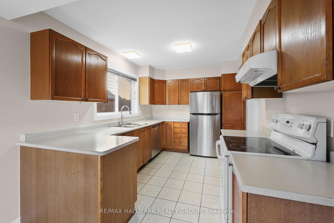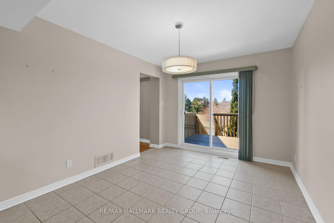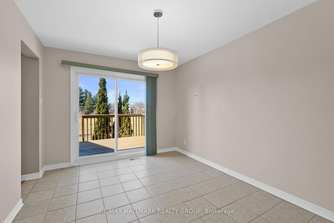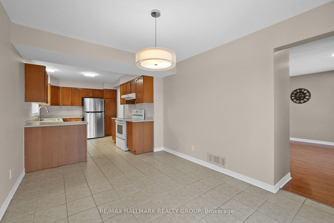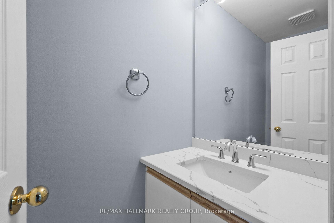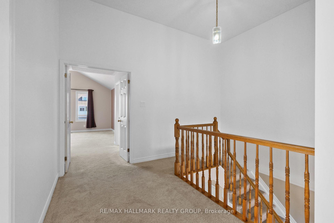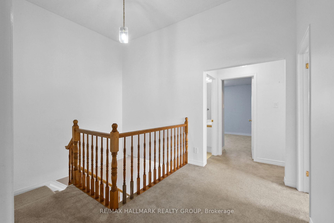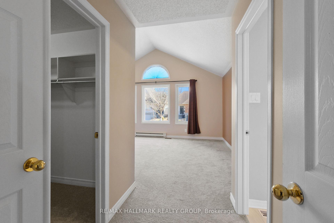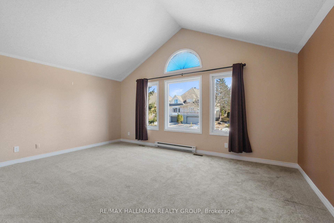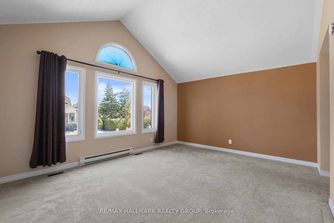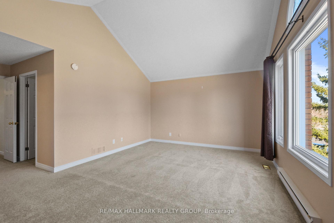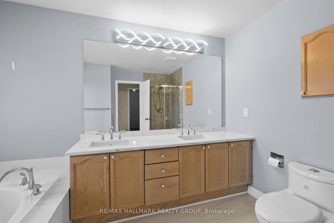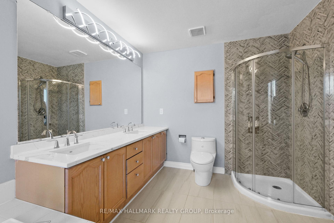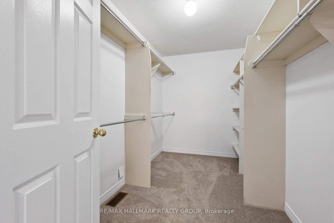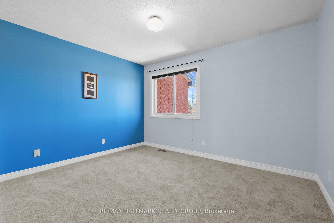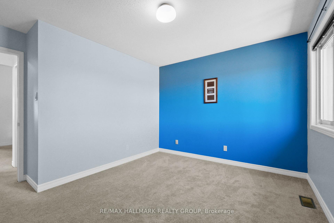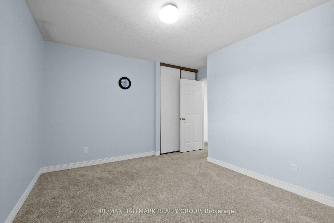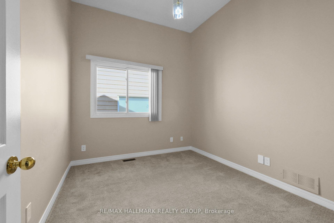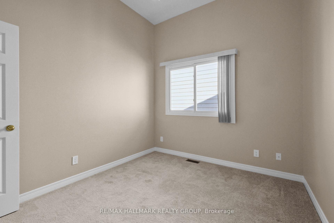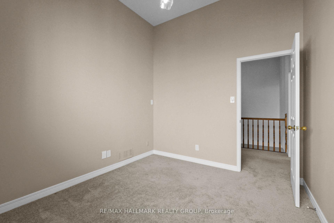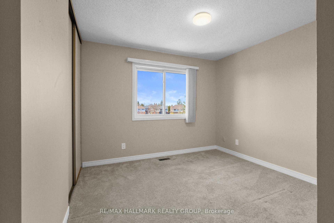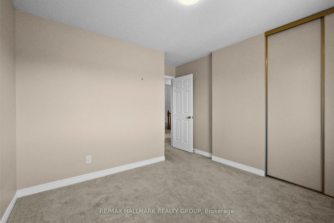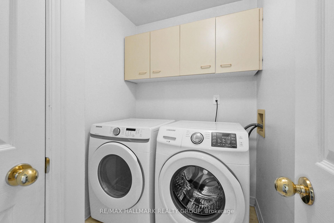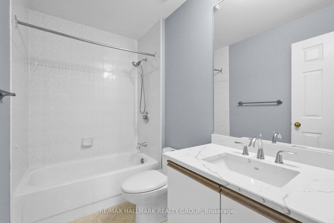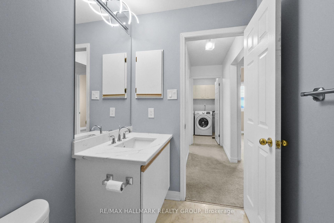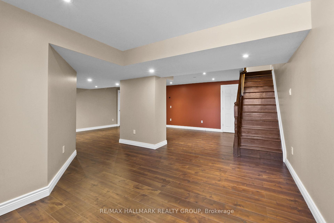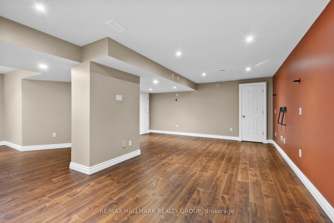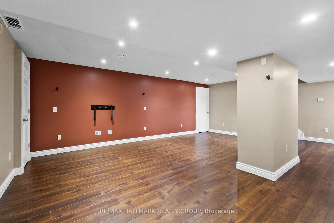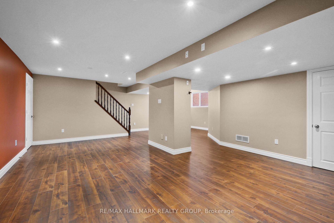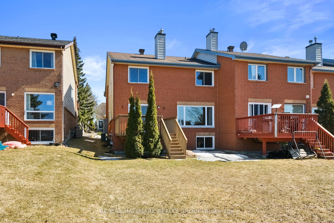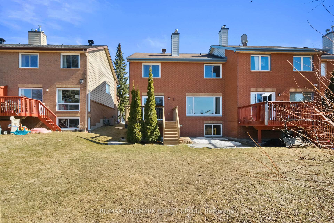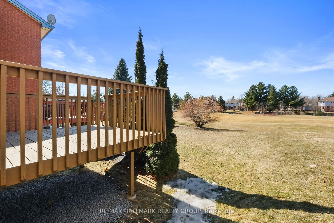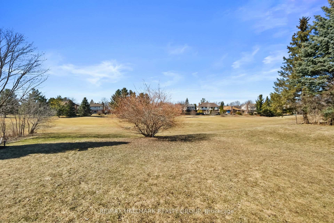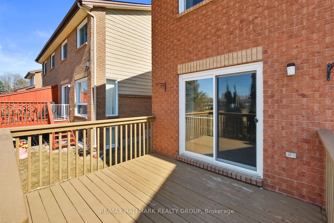$774,900
Available - For Sale
Listing ID: X12068613
259 Knudson Driv , Kanata, K2K 2N8, Ottawa
| Rarely available executive end-unit townhouse with 2 garage in prestigious Kanata Lakes backing onto the Kanata Golf Club! This all-brick front home features a double driveway with space for at least four vehicles, complemented by an interlocking walkway and steps that create a welcoming first impression. The open-concept main floor offers quality engineered hardwood throughout the living and dining areas, anchored by a cozy wood-burning fireplace. Enjoy bright, picturesque views of the golf course through large windows that flood the space with natural light. The spacious kitchen boasts ample workspace and a generous eat-in area overlooking the deck and golf course - perfect for entertaining or everyday living. The primary suite features vaulted ceilings, a massive walk-in closet, and a beautifully updated ensuite with a Roman tub and separate shower. Two additional bedrooms also enjoy golf course views, while a versatile second-floor den with soaring ceilings can easily serve as a fourth bedroom, family room, or playroom. Convenient second-floor laundry adds to the thoughtful layout. The finished basement (completed with permits and ESA approval in 2017) includes stylish laminate flooring, pot lights, and is pre-wired for surround sound - ideal for a home theater or recreational space. Additional upgrades (2021/2022) include: fridge, AC, paint, dishwasher, carpet, baths, masonry/brick/sill replacements, kitchen vent, and the removal of the main floor popcorn ceiling with new pot lights installed. Washer and dryer (2019). This move-in ready home showcases true pride of ownership and is perfectly situated close to parks, transit, shopping and various top-rated schools including W. Erskine Johnston, Earl of March, Stephen Leacock & All Saints. Don't miss this exceptional opportunity & book your private viewing today! |
| Price | $774,900 |
| Taxes: | $4830.00 |
| Occupancy: | Vacant |
| Address: | 259 Knudson Driv , Kanata, K2K 2N8, Ottawa |
| Directions/Cross Streets: | Campeau / Knudson |
| Rooms: | 9 |
| Bedrooms: | 3 |
| Bedrooms +: | 0 |
| Family Room: | T |
| Basement: | Full, Finished |
| Washroom Type | No. of Pieces | Level |
| Washroom Type 1 | 2 | Ground |
| Washroom Type 2 | 4 | Second |
| Washroom Type 3 | 3 | Second |
| Washroom Type 4 | 0 | |
| Washroom Type 5 | 0 | |
| Washroom Type 6 | 2 | Ground |
| Washroom Type 7 | 4 | Second |
| Washroom Type 8 | 3 | Second |
| Washroom Type 9 | 0 | |
| Washroom Type 10 | 0 |
| Total Area: | 0.00 |
| Property Type: | Att/Row/Townhouse |
| Style: | 2-Storey |
| Exterior: | Brick Front |
| Garage Type: | Attached |
| Drive Parking Spaces: | 4 |
| Pool: | None |
| Approximatly Square Footage: | 1500-2000 |
| CAC Included: | N |
| Water Included: | N |
| Cabel TV Included: | N |
| Common Elements Included: | N |
| Heat Included: | N |
| Parking Included: | N |
| Condo Tax Included: | N |
| Building Insurance Included: | N |
| Fireplace/Stove: | Y |
| Heat Type: | Forced Air |
| Central Air Conditioning: | Central Air |
| Central Vac: | N |
| Laundry Level: | Syste |
| Ensuite Laundry: | F |
| Sewers: | Sewer |
$
%
Years
This calculator is for demonstration purposes only. Always consult a professional
financial advisor before making personal financial decisions.
| Although the information displayed is believed to be accurate, no warranties or representations are made of any kind. |
| RE/MAX HALLMARK REALTY GROUP |
|
|
.jpg?src=Custom)
Dir:
416-548-7854
Bus:
416-548-7854
Fax:
416-981-7184
| Book Showing | Email a Friend |
Jump To:
At a Glance:
| Type: | Freehold - Att/Row/Townhouse |
| Area: | Ottawa |
| Municipality: | Kanata |
| Neighbourhood: | 9007 - Kanata - Kanata Lakes/Heritage Hills |
| Style: | 2-Storey |
| Tax: | $4,830 |
| Beds: | 3 |
| Baths: | 3 |
| Fireplace: | Y |
| Pool: | None |
Locatin Map:
Payment Calculator:
- Color Examples
- Red
- Magenta
- Gold
- Green
- Black and Gold
- Dark Navy Blue And Gold
- Cyan
- Black
- Purple
- Brown Cream
- Blue and Black
- Orange and Black
- Default
- Device Examples
