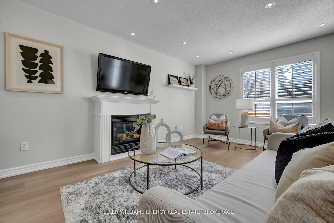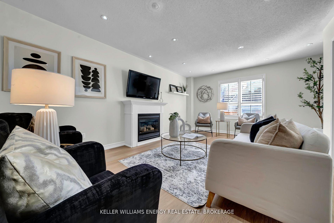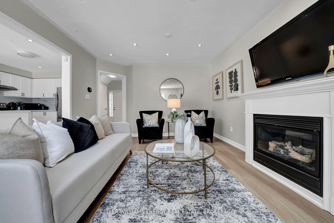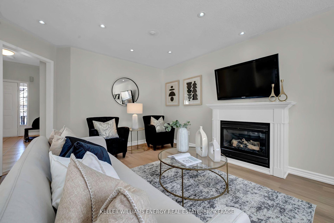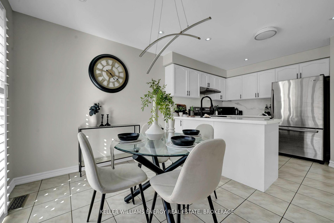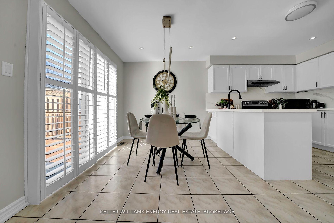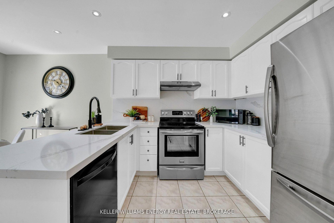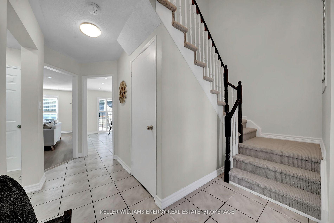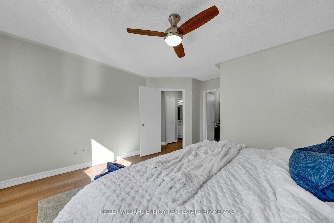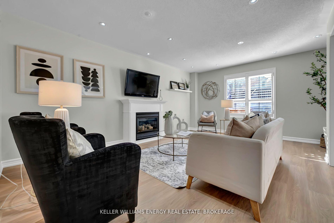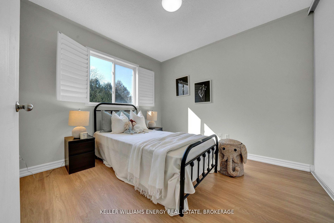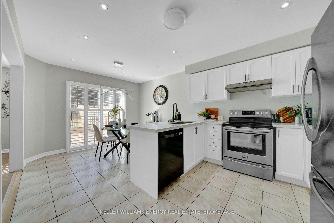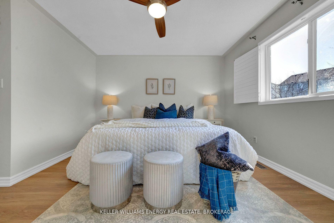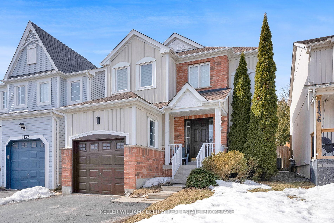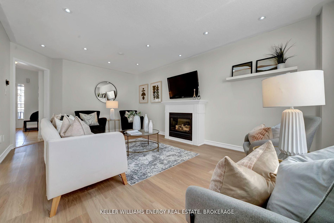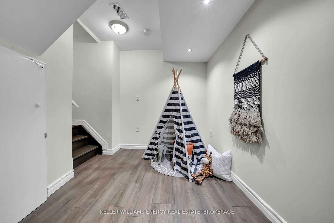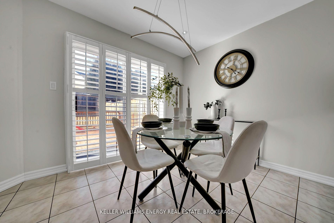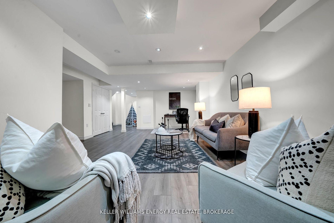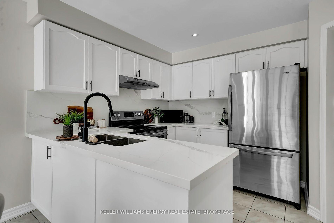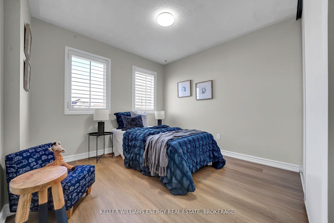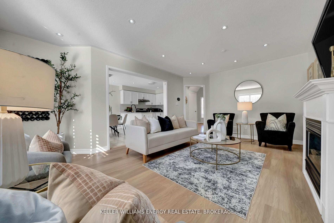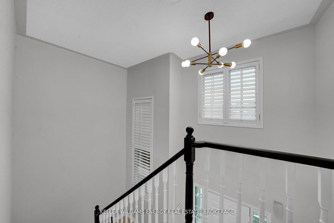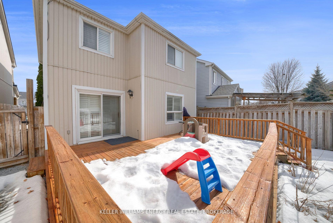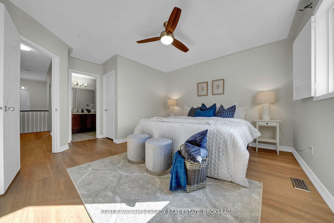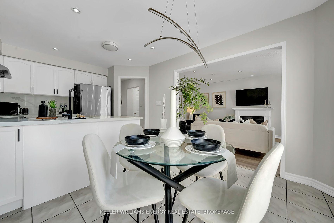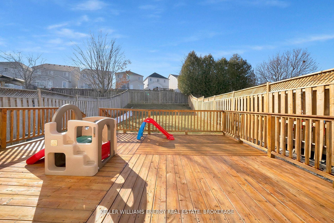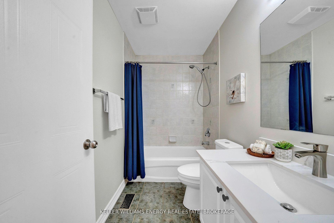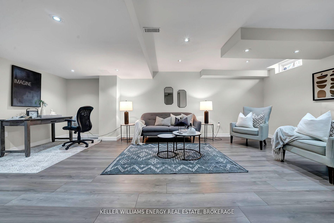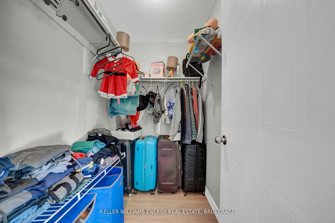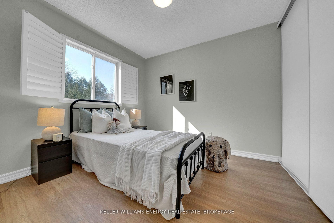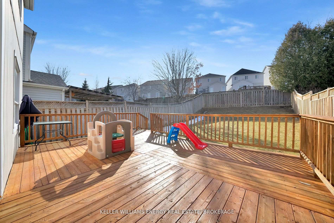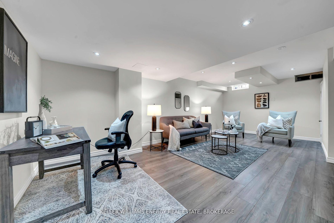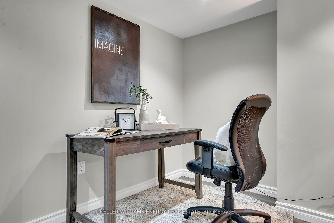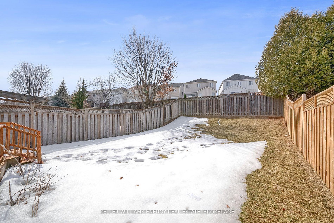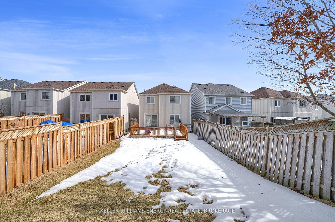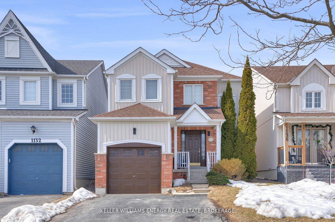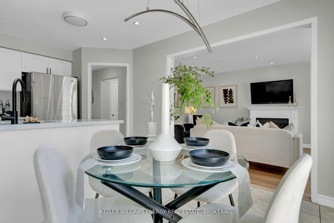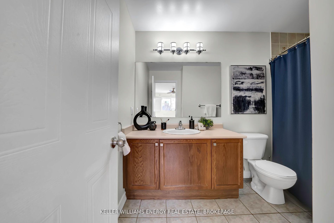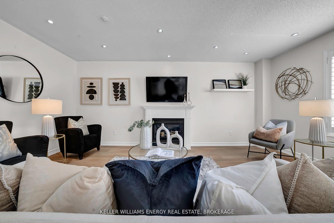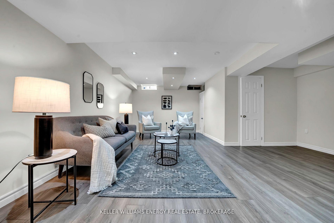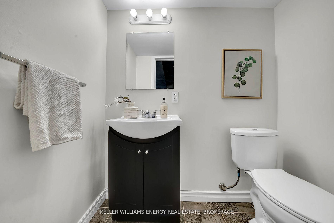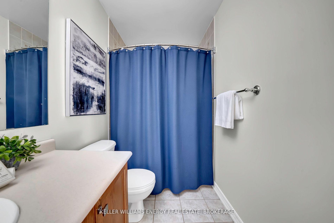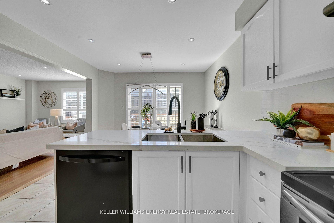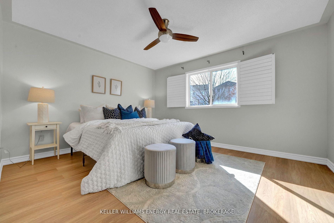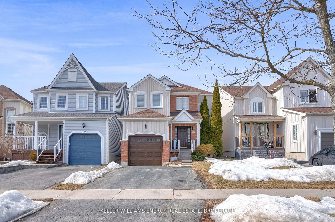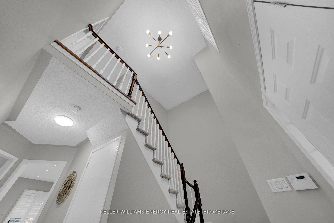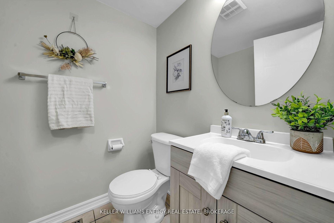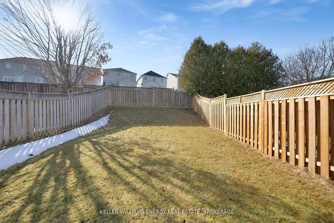$699,900
Available - For Sale
Listing ID: E12071620
1134 Ashgrove Cres , Oshawa, L1K 2W5, Durham
| Welcome to 1134 Ashgrove Crescent Oshawa! Sold Conditional, Open House Cancelled! This Spacious 3 Bedroom, 4 Bath Home Has Been Tastefully Updated Top To Bottom & Is Situated In The Sought After Community Of Pinecrest in North Oshawa! Main Level Features 2 Story Foyer, 2 Piece Powder room, Large Living and Dining Area With Luxury Vinyl Plank Flooring & Gas Fireplace Overlooking Bright Updated Eat-In Kitchen With Quartz Counters & Breakfast Area With Walk-Out To Large Deck & Fenced Yard! 2nd Level Boasts New Vinyl Floors Throughout, 3 Spacious Bedrooms & 2 Full Baths Including Oversized Primary Bedroom With Walk-In Closet & Ensuite Bath! Finished Basement Complete With Utility Room, 2 Piece Bath & Large Recreation Area! Excellent Location: Walking Distance To Schools, Parks, Transit & The Movie Theatre! Mins From 407 & 401 Access! Newer Furnace (2022) Central AC (2023) Freshly Painted Throughout (2025) Kitchen Update (2025) Vinyl Flooring & Trim (2025) See Virtual Tour!! |
| Price | $699,900 |
| Taxes: | $5254.00 |
| Occupancy: | Owner |
| Address: | 1134 Ashgrove Cres , Oshawa, L1K 2W5, Durham |
| Directions/Cross Streets: | Grandview St. N./ Beatrice St. E |
| Rooms: | 8 |
| Bedrooms: | 3 |
| Bedrooms +: | 0 |
| Family Room: | F |
| Basement: | Finished, Full |
| Level/Floor | Room | Length(ft) | Width(ft) | Descriptions | |
| Room 1 | Main | Living Ro | 18.11 | 13.81 | Vinyl Floor, Gas Fireplace, Combined w/Dining |
| Room 2 | Main | Dining Ro | 18.11 | 13.81 | Vinyl Floor, Large Window, Combined w/Living |
| Room 3 | Main | Kitchen | 10.99 | 9.18 | Quartz Counter, Stainless Steel Appl, Eat-in Kitchen |
| Room 4 | Main | Breakfast | 10.99 | 9.18 | Eat-in Kitchen, W/O To Deck, Tile Floor |
| Room 5 | Second | Primary B | 11.87 | 13.91 | Vinyl Floor, Walk-In Closet(s), 4 Pc Ensuite |
| Room 6 | Second | Bedroom 2 | 10.3 | 9.81 | Vinyl Floor, Closet, Window |
| Room 7 | Second | Bedroom 3 | 10.2 | 9.91 | Vinyl Floor, Closet, Window |
| Room 8 | Basement | Recreatio | 22.01 | 17.91 | Vinyl Floor, Pot Lights, 2 Pc Bath |
| Washroom Type | No. of Pieces | Level |
| Washroom Type 1 | 2 | Main |
| Washroom Type 2 | 4 | Second |
| Washroom Type 3 | 4 | Second |
| Washroom Type 4 | 2 | Basement |
| Washroom Type 5 | 0 | |
| Washroom Type 6 | 2 | Main |
| Washroom Type 7 | 4 | Second |
| Washroom Type 8 | 4 | Second |
| Washroom Type 9 | 2 | Basement |
| Washroom Type 10 | 0 | |
| Washroom Type 11 | 2 | Main |
| Washroom Type 12 | 4 | Second |
| Washroom Type 13 | 4 | Second |
| Washroom Type 14 | 2 | Basement |
| Washroom Type 15 | 0 |
| Total Area: | 0.00 |
| Property Type: | Detached |
| Style: | 2-Storey |
| Exterior: | Brick, Vinyl Siding |
| Garage Type: | Attached |
| Drive Parking Spaces: | 3 |
| Pool: | None |
| Approximatly Square Footage: | 1500-2000 |
| CAC Included: | N |
| Water Included: | N |
| Cabel TV Included: | N |
| Common Elements Included: | N |
| Heat Included: | N |
| Parking Included: | N |
| Condo Tax Included: | N |
| Building Insurance Included: | N |
| Fireplace/Stove: | Y |
| Heat Type: | Forced Air |
| Central Air Conditioning: | Central Air |
| Central Vac: | N |
| Laundry Level: | Syste |
| Ensuite Laundry: | F |
| Sewers: | Sewer |
$
%
Years
This calculator is for demonstration purposes only. Always consult a professional
financial advisor before making personal financial decisions.
| Although the information displayed is believed to be accurate, no warranties or representations are made of any kind. |
| KELLER WILLIAMS ENERGY REAL ESTATE, BROKERAGE |
|
|
.jpg?src=Custom)
Dir:
Irregular
| Virtual Tour | Book Showing | Email a Friend |
Jump To:
At a Glance:
| Type: | Freehold - Detached |
| Area: | Durham |
| Municipality: | Oshawa |
| Neighbourhood: | Pinecrest |
| Style: | 2-Storey |
| Tax: | $5,254 |
| Beds: | 3 |
| Baths: | 4 |
| Fireplace: | Y |
| Pool: | None |
Locatin Map:
Payment Calculator:
- Color Examples
- Red
- Magenta
- Gold
- Green
- Black and Gold
- Dark Navy Blue And Gold
- Cyan
- Black
- Purple
- Brown Cream
- Blue and Black
- Orange and Black
- Default
- Device Examples

