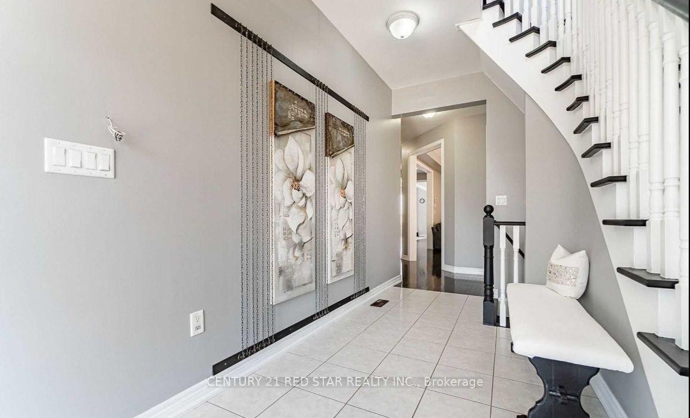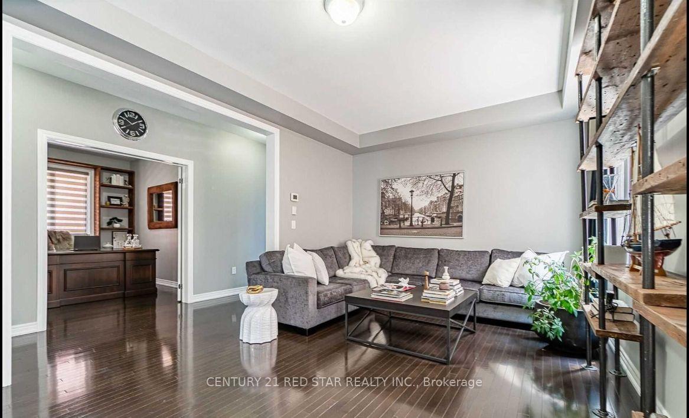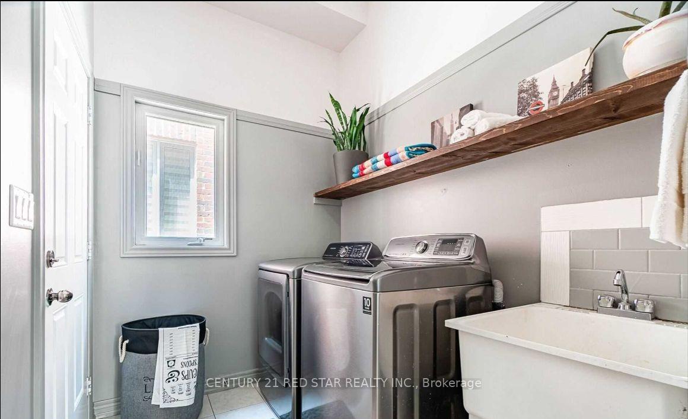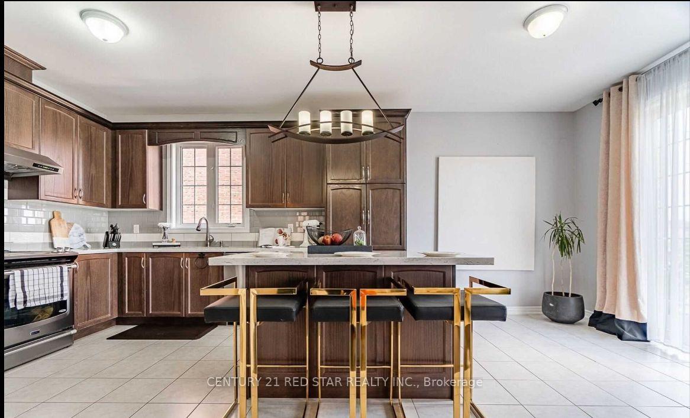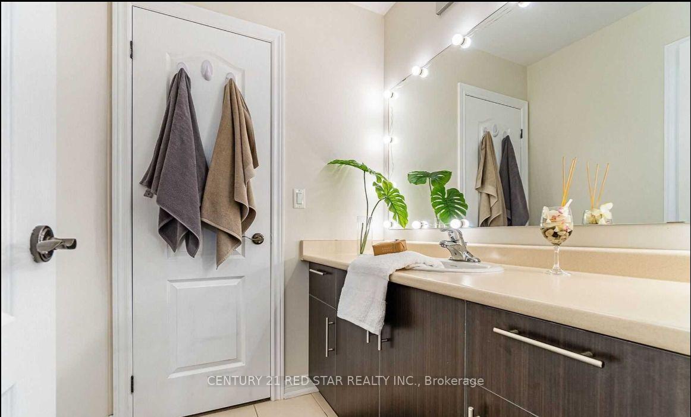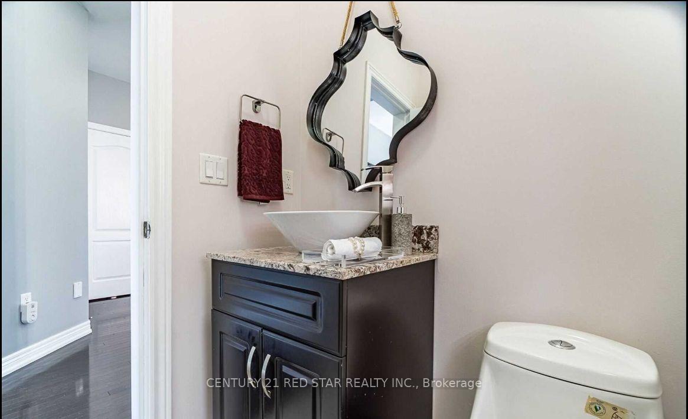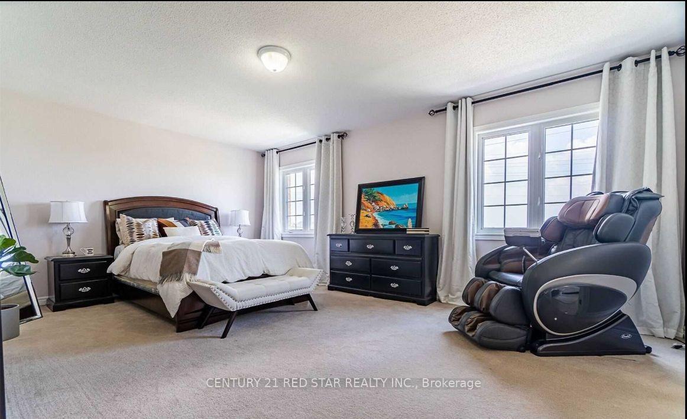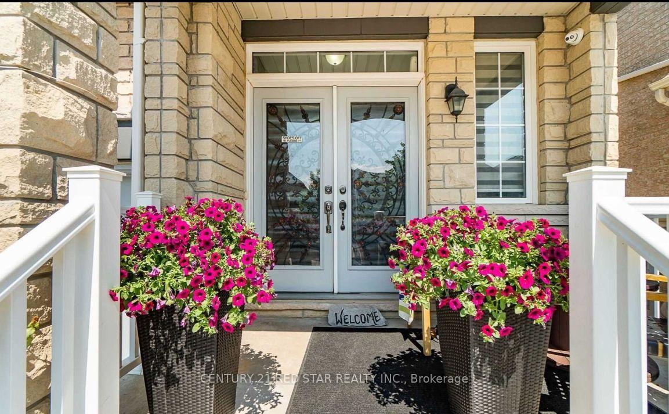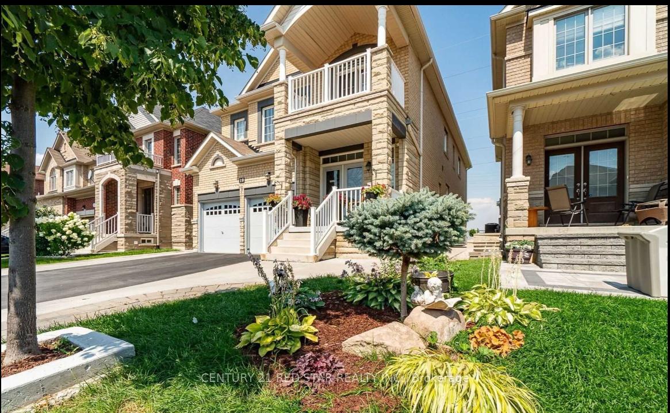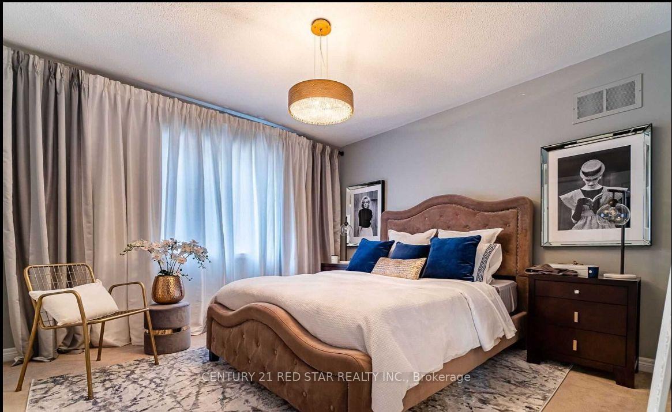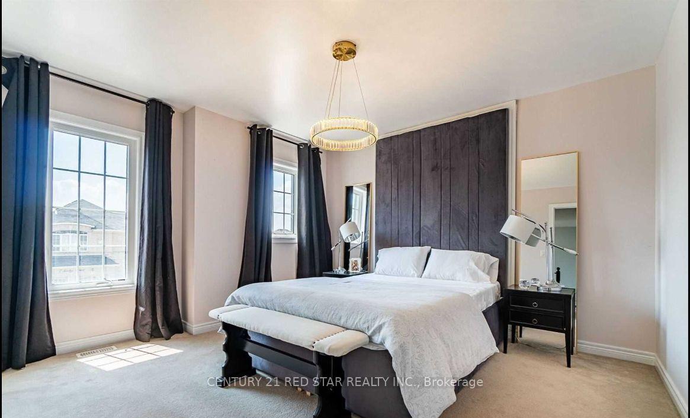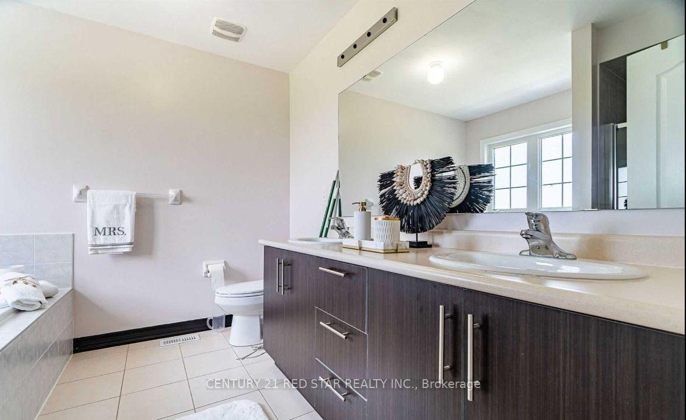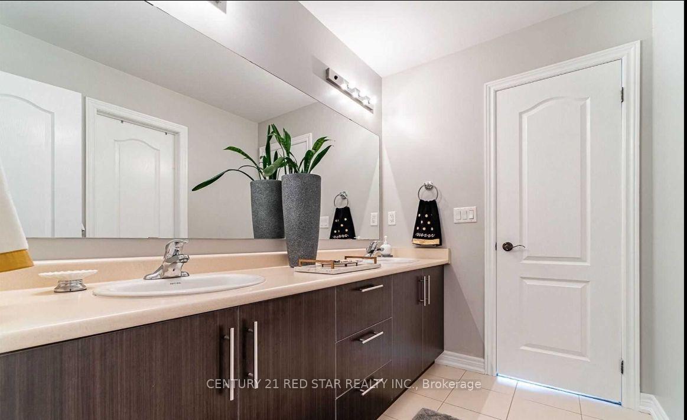$1,639,999
Available - For Sale
Listing ID: W11902086
19 Durango Driv , Brampton, L4S 2W5, Peel
| Welcome To This Beautiful Luxury Ravine Home @ The Prime Location, Spacious Walkout Balcony, 9' Ceiling At Main, Gorgeous Family Room With Large Windows, Beautiful Office, S/S Appliances, Quartz C/Tops, Maplewood Extended Kitchen Cabinets, Backing On Beautiful Ravine/Pond View With Concrete Patio, Finished 3 Bedrooms Basement, No Sidewalk, Close To Parks, Schools, Go Station. **EXTRAS** Located Next To The Biggest & Premium Lots On Street, additional washer and dryer on second floor. |
| Price | $1,639,999 |
| Taxes: | $8280.00 |
| Occupancy: | Owner+T |
| Address: | 19 Durango Driv , Brampton, L4S 2W5, Peel |
| Directions/Cross Streets: | Chinguacousy/Queen/James Potter |
| Rooms: | 14 |
| Bedrooms: | 5 |
| Bedrooms +: | 3 |
| Family Room: | T |
| Basement: | Finished, Separate Ent |
| Level/Floor | Room | Length(ft) | Width(ft) | Descriptions | |
| Room 1 | Main | Living Ro | 36.08 | 38.05 | Hardwood Floor, Large Window, Combined w/Dining |
| Room 2 | Main | Dining Ro | 26.24 | 32.8 | Hardwood Floor, Large Window, Combined w/Living |
| Room 3 | Main | Office | 38.05 | 29.52 | French Doors, Large Window, Overlooks Living |
| Room 4 | Main | Family Ro | 62.68 | 52.48 | Hardwood Floor, Fireplace, Overlooks Ravine |
| Room 5 | Main | Kitchen | 42.64 | 52.48 | Quartz Counter, Stainless Steel Appl, Ceramic Backsplash |
| Room 6 | Main | Breakfast | 26.24 | 52.48 | Centre Island, Tile Floor, W/O To Patio |
| Room 7 | Main | Foyer | 19.68 | 51.17 | Double Doors, Closet, Staircase |
| Room 8 | Main | Primary B | 55.76 | 49.2 | Overlooks Ravine, 5 Pc Ensuite, W/W Closet |
| Room 9 | Second | Bedroom 2 | 42.64 | 38.05 | Overlooks Frontyard, 4 Pc Ensuite, W/W Closet |
| Room 10 | Second | Bedroom 3 | 39.36 | 38.05 | Closet, 4 Pc Bath, Large Window |
| Room 11 | Second | Bedroom 4 | 40.67 | 35.42 | Closet, 3 Pc Bath, Large Window |
| Room 12 | Second | Bedroom 5 | 31.49 | 35.42 | Closet, 3 Pc Bath, Large Window |
| Washroom Type | No. of Pieces | Level |
| Washroom Type 1 | 2 | Main |
| Washroom Type 2 | 3 | Second |
| Washroom Type 3 | 5 | Second |
| Washroom Type 4 | 3 | Basement |
| Washroom Type 5 | 2 | Basement |
| Total Area: | 0.00 |
| Approximatly Age: | 6-15 |
| Property Type: | Detached |
| Style: | 2-Storey |
| Exterior: | Brick, Concrete |
| Garage Type: | Attached |
| (Parking/)Drive: | None |
| Drive Parking Spaces: | 4 |
| Park #1 | |
| Parking Type: | None |
| Park #2 | |
| Parking Type: | None |
| Pool: | None |
| Approximatly Age: | 6-15 |
| Approximatly Square Footage: | 3000-3500 |
| Property Features: | Clear View, Lake/Pond |
| CAC Included: | N |
| Water Included: | N |
| Cabel TV Included: | N |
| Common Elements Included: | N |
| Heat Included: | N |
| Parking Included: | N |
| Condo Tax Included: | N |
| Building Insurance Included: | N |
| Fireplace/Stove: | Y |
| Heat Type: | Forced Air |
| Central Air Conditioning: | Central Air |
| Central Vac: | N |
| Laundry Level: | Syste |
| Ensuite Laundry: | F |
| Elevator Lift: | False |
| Sewers: | Sewer |
$
%
Years
This calculator is for demonstration purposes only. Always consult a professional
financial advisor before making personal financial decisions.
| Although the information displayed is believed to be accurate, no warranties or representations are made of any kind. |
| CENTURY 21 RED STAR REALTY INC. |
|
|
.jpg?src=Custom)
Dir:
416-548-7854
Bus:
416-548-7854
Fax:
416-981-7184
| Book Showing | Email a Friend |
Jump To:
At a Glance:
| Type: | Freehold - Detached |
| Area: | Peel |
| Municipality: | Brampton |
| Neighbourhood: | Credit Valley |
| Style: | 2-Storey |
| Approximate Age: | 6-15 |
| Tax: | $8,280 |
| Beds: | 5+3 |
| Baths: | 6 |
| Fireplace: | Y |
| Pool: | None |
Locatin Map:
Payment Calculator:
- Color Examples
- Red
- Magenta
- Gold
- Green
- Black and Gold
- Dark Navy Blue And Gold
- Cyan
- Black
- Purple
- Brown Cream
- Blue and Black
- Orange and Black
- Default
- Device Examples
