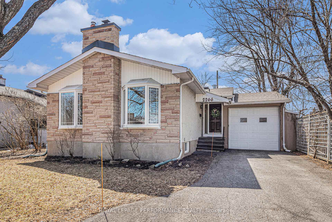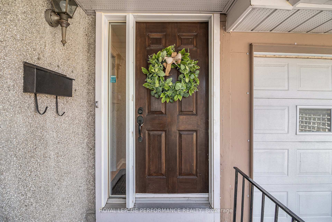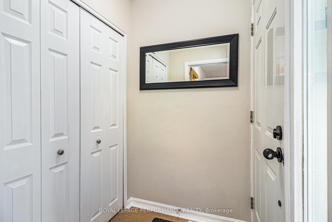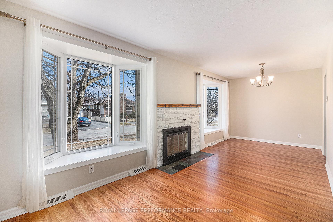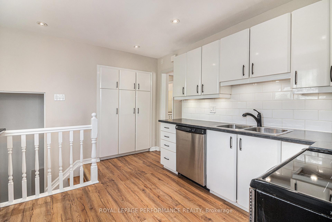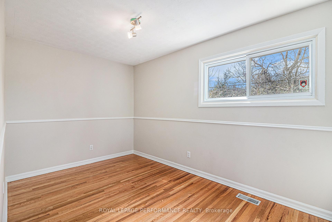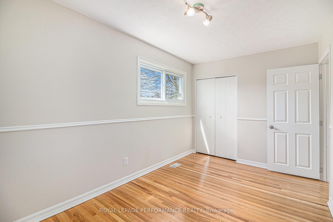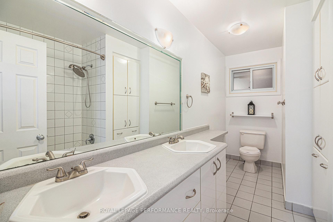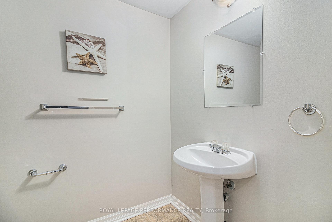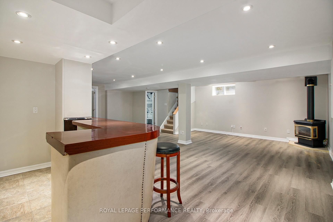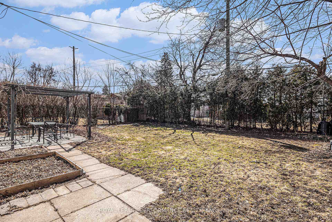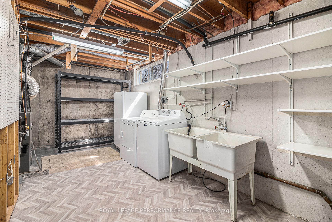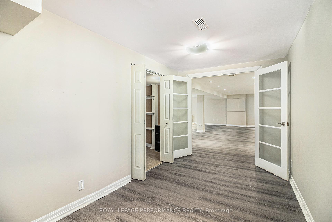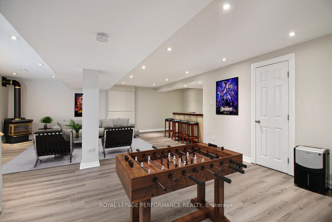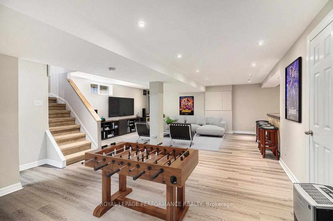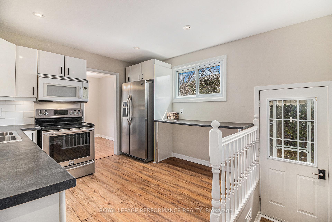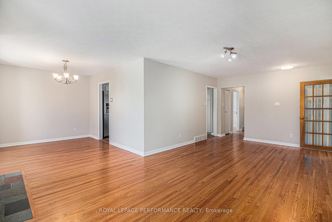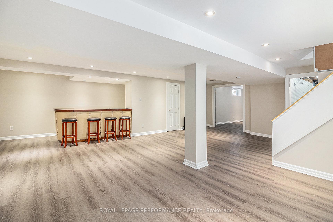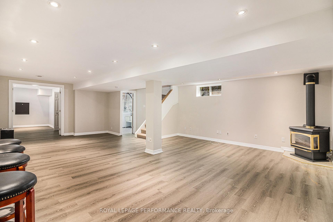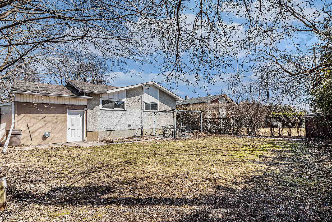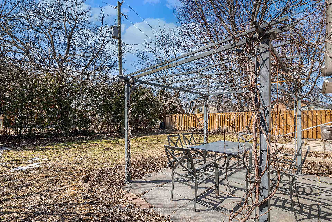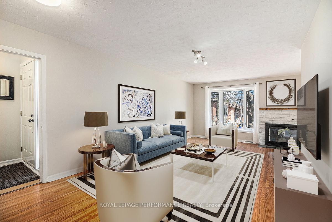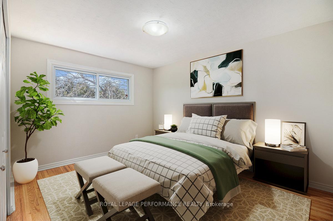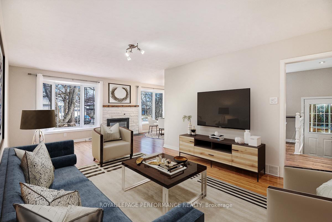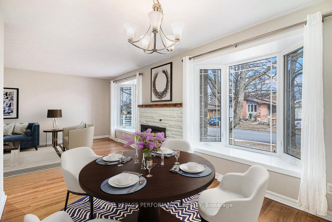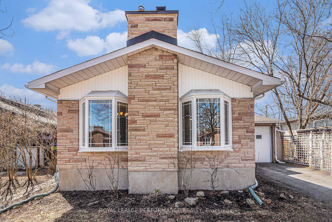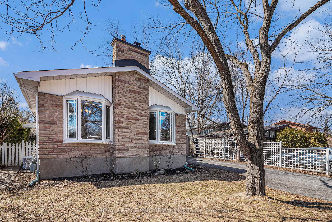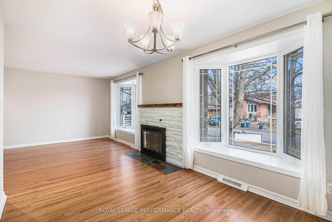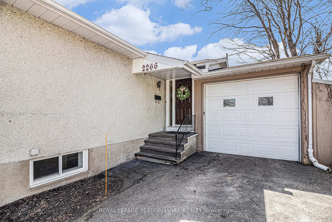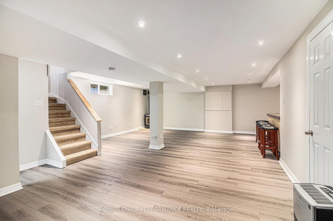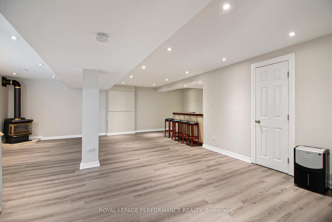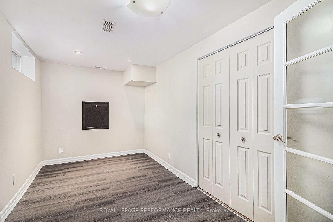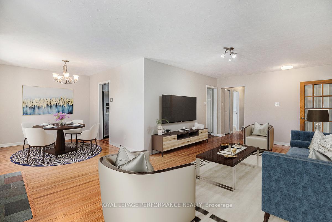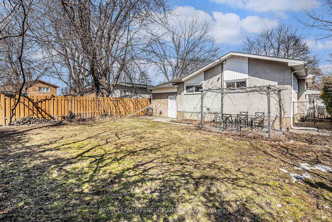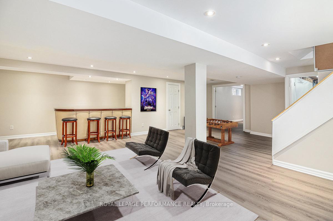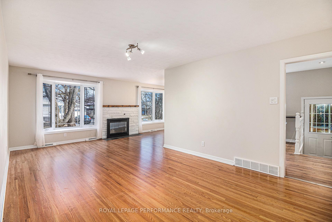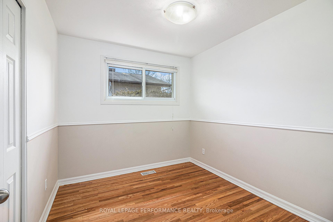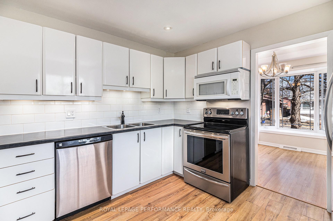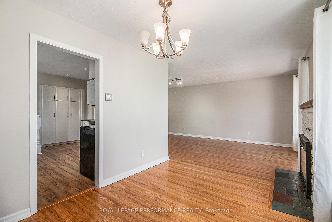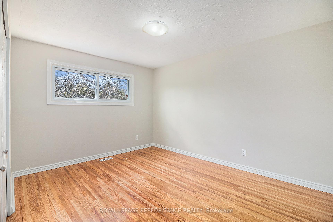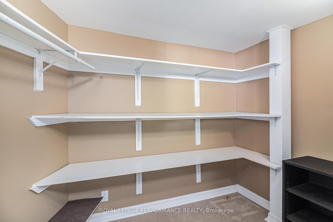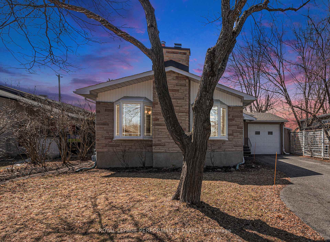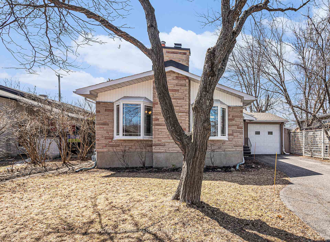$749,900
Available - For Sale
Listing ID: X12071554
2266 Horton Stre , Elmvale Acres and Area, K1G 3E8, Ottawa
| Welcome to this beautifully updated 3+1 bedroom bungalow, where charm meets modern comfort in every corner. From the moment you step inside, you'll be greeted by stunning re-finished hardwood flooring (2025) that flows through the bright and spacious main level. The large living and dining room is brightened by natural light from two bay windows and features a striking stone surround wood-burning fireplace. Where style meets function is the upgraded and refreshed kitchen (2016), complete with updated flooring, countertops, backsplash, hardware, and pot lighting. Stainless steel appliances add a sleek touch, while the convenient side entrance provides direct access to both the kitchen and the fully finished basement. Three good sized bedrooms on the main floor offer ample closet space, complemented by a 5-piece bathroom featuring a double sink vanity ideal for family living. Downstairs, the finished basement features new luxury vinyl flooring(2022) and boasts a huge recreation room, a wet bar, pot lighting throughout, a fourth bedroom with a large walk-in closet and built-in shelving, a powder room, and a combined laundry/storage room. Step outside into the expansive, private fenced backyard with a patio, a gazebo, BBQ hookup, and a newer wooden fence on one side (2023). The oversized heated garage includes backyard access for added convenience. Major updates offer peace of mind, including a roof with lifetime shingles (2020), central air (2021), and PVC windows. Ideally located within walking distance to parks, schools, a recreation complex, and just minutes from all amenities, this home has it all! Some pictures have been virtually staged. |
| Price | $749,900 |
| Taxes: | $4544.97 |
| Assessment Year: | 2024 |
| Occupancy: | Vacant |
| Address: | 2266 Horton Stre , Elmvale Acres and Area, K1G 3E8, Ottawa |
| Directions/Cross Streets: | Walkley Road |
| Rooms: | 12 |
| Bedrooms: | 3 |
| Bedrooms +: | 1 |
| Family Room: | F |
| Basement: | Finished |
| Level/Floor | Room | Length(ft) | Width(ft) | Descriptions | |
| Room 1 | Main | Living Ro | 11.84 | 22.11 | Fireplace, Hardwood Floor, Bay Window |
| Room 2 | Main | Dining Ro | 10.99 | 8.99 | Hardwood Floor, Bay Window |
| Room 3 | Main | Kitchen | 10.63 | 14.66 | Pot Lights, Stainless Steel Appl, Side Door |
| Room 4 | Main | Primary B | 12.53 | 13.51 | Hardwood Floor |
| Room 5 | Main | Bedroom 2 | 13.58 | 8.1 | Hardwood Floor |
| Room 6 | Main | Bedroom 3 | 9.84 | 8.4 | Hardwood Floor |
| Room 7 | Main | Bathroom | 12.53 | 7.05 | 5 Pc Bath |
| Room 8 | Lower | Recreatio | 18.47 | 24.9 | Wet Bar |
| Room 9 | Lower | Bedroom 4 | 7.54 | 14.07 | Double Doors, Walk-In Closet(s) |
| Room 10 | Lower | Bathroom | 6.3 | 7.71 | 2 Pc Bath |
| Room 11 | Lower | Utility R | 13.64 | 21.06 | Combined w/Laundry |
| Washroom Type | No. of Pieces | Level |
| Washroom Type 1 | 5 | Main |
| Washroom Type 2 | 2 | Lower |
| Washroom Type 3 | 0 | |
| Washroom Type 4 | 0 | |
| Washroom Type 5 | 0 | |
| Washroom Type 6 | 5 | Main |
| Washroom Type 7 | 2 | Lower |
| Washroom Type 8 | 0 | |
| Washroom Type 9 | 0 | |
| Washroom Type 10 | 0 |
| Total Area: | 0.00 |
| Approximatly Age: | 51-99 |
| Property Type: | Detached |
| Style: | Bungalow |
| Exterior: | Stone, Stucco (Plaster) |
| Garage Type: | Attached |
| (Parking/)Drive: | Lane, Priv |
| Drive Parking Spaces: | 2 |
| Park #1 | |
| Parking Type: | Lane, Priv |
| Park #2 | |
| Parking Type: | Lane |
| Park #3 | |
| Parking Type: | Private |
| Pool: | None |
| Other Structures: | Gazebo, Fence |
| Approximatly Age: | 51-99 |
| Approximatly Square Footage: | 1100-1500 |
| Property Features: | Fenced Yard, Park |
| CAC Included: | N |
| Water Included: | N |
| Cabel TV Included: | N |
| Common Elements Included: | N |
| Heat Included: | N |
| Parking Included: | N |
| Condo Tax Included: | N |
| Building Insurance Included: | N |
| Fireplace/Stove: | Y |
| Heat Type: | Forced Air |
| Central Air Conditioning: | Central Air |
| Central Vac: | N |
| Laundry Level: | Syste |
| Ensuite Laundry: | F |
| Sewers: | Sewer |
$
%
Years
This calculator is for demonstration purposes only. Always consult a professional
financial advisor before making personal financial decisions.
| Although the information displayed is believed to be accurate, no warranties or representations are made of any kind. |
| ROYAL LEPAGE PERFORMANCE REALTY |
|
|
.jpg?src=Custom)
Dir:
416-548-7854
Bus:
416-548-7854
Fax:
416-981-7184
| Book Showing | Email a Friend |
Jump To:
At a Glance:
| Type: | Freehold - Detached |
| Area: | Ottawa |
| Municipality: | Elmvale Acres and Area |
| Neighbourhood: | 3703 - Elmvale Acres/Urbandale |
| Style: | Bungalow |
| Approximate Age: | 51-99 |
| Tax: | $4,544.97 |
| Beds: | 3+1 |
| Baths: | 2 |
| Fireplace: | Y |
| Pool: | None |
Locatin Map:
Payment Calculator:
- Color Examples
- Red
- Magenta
- Gold
- Green
- Black and Gold
- Dark Navy Blue And Gold
- Cyan
- Black
- Purple
- Brown Cream
- Blue and Black
- Orange and Black
- Default
- Device Examples
