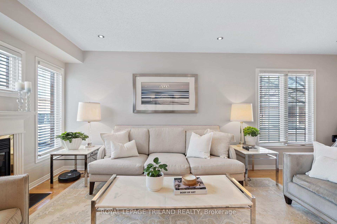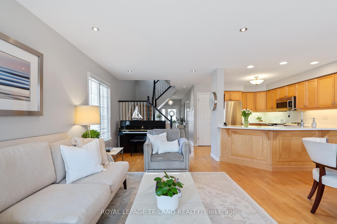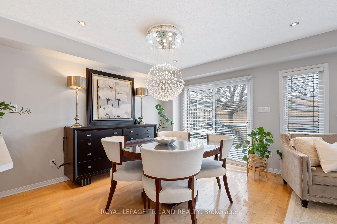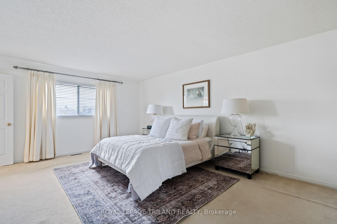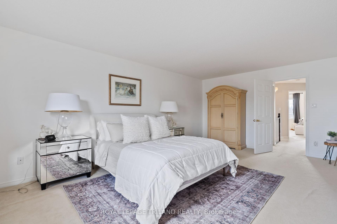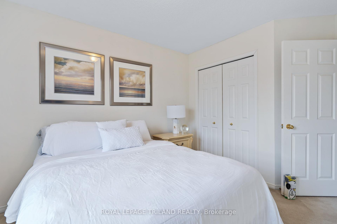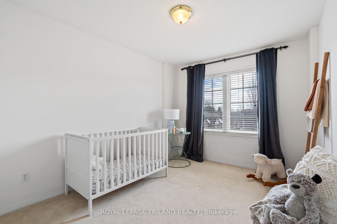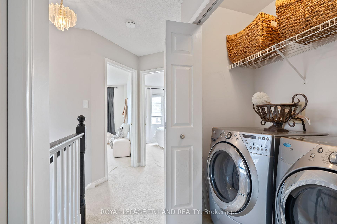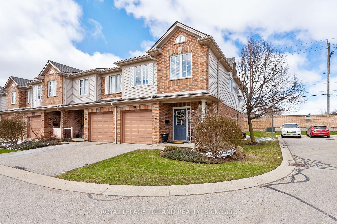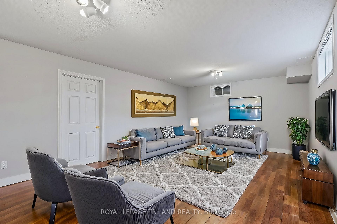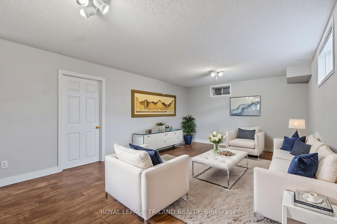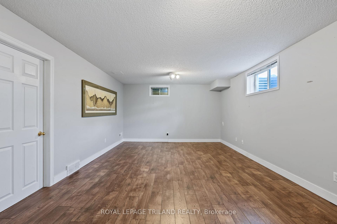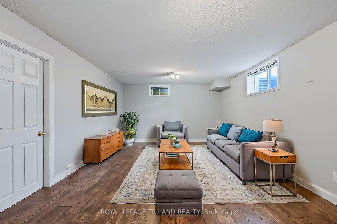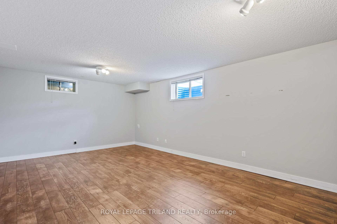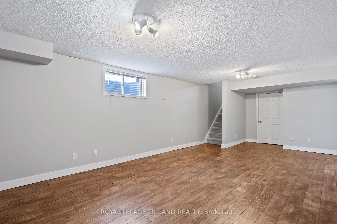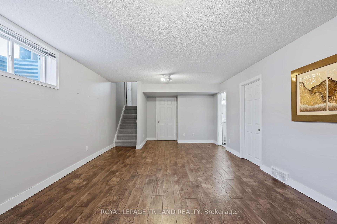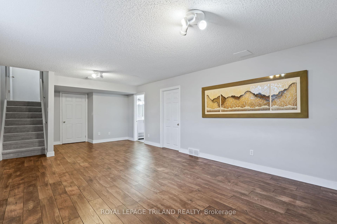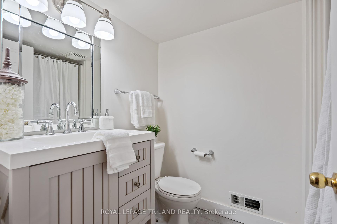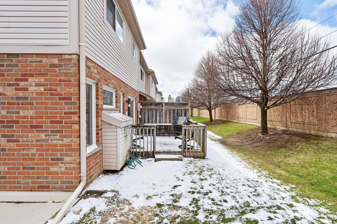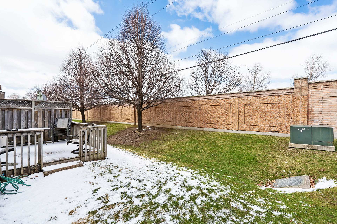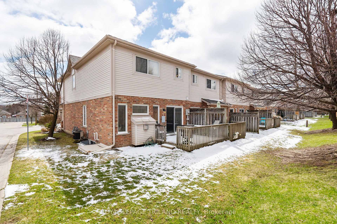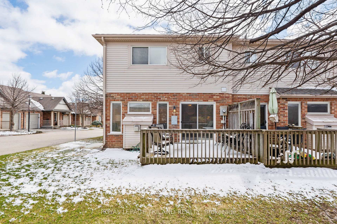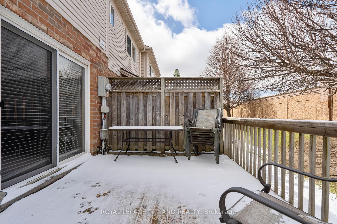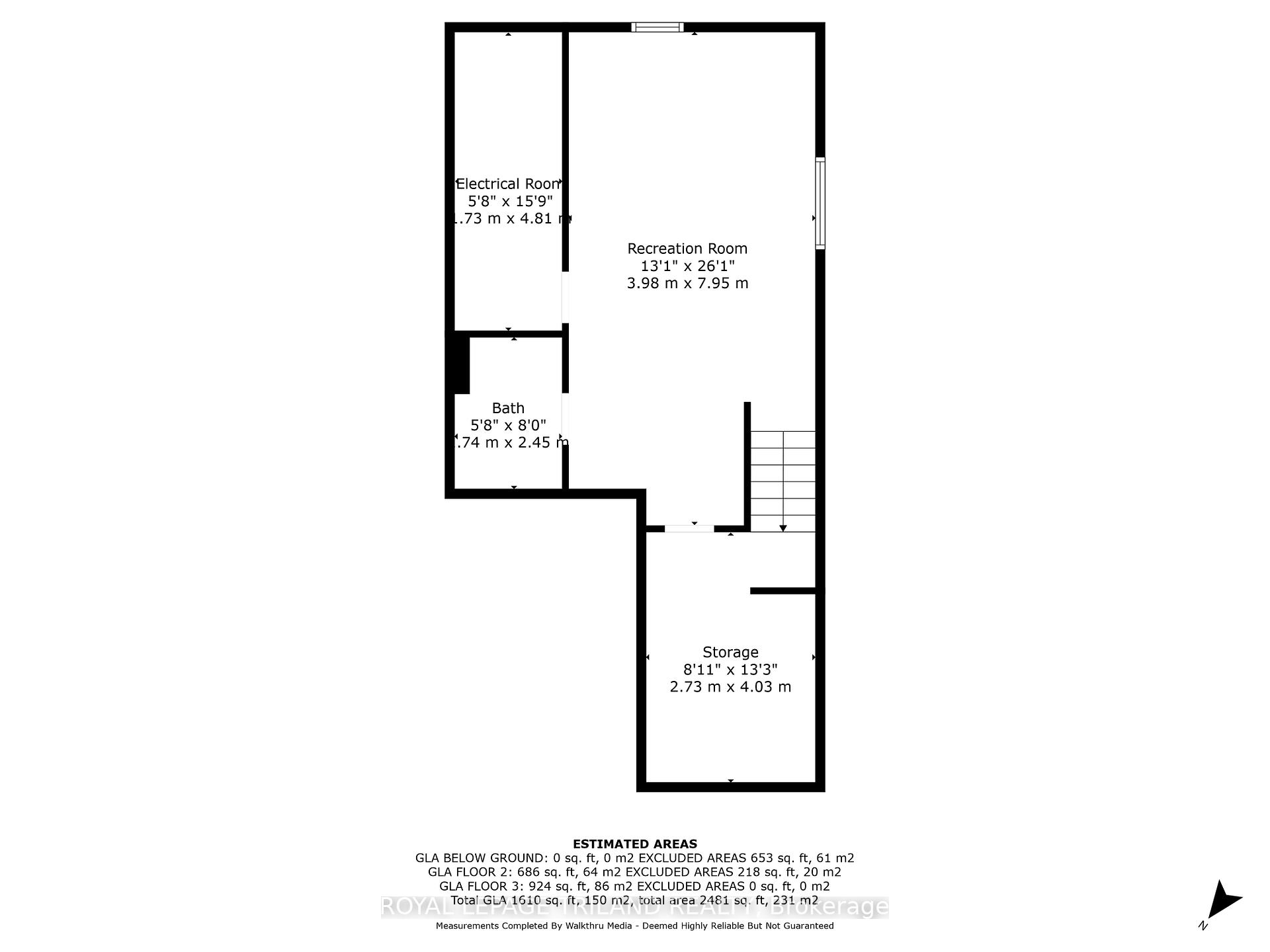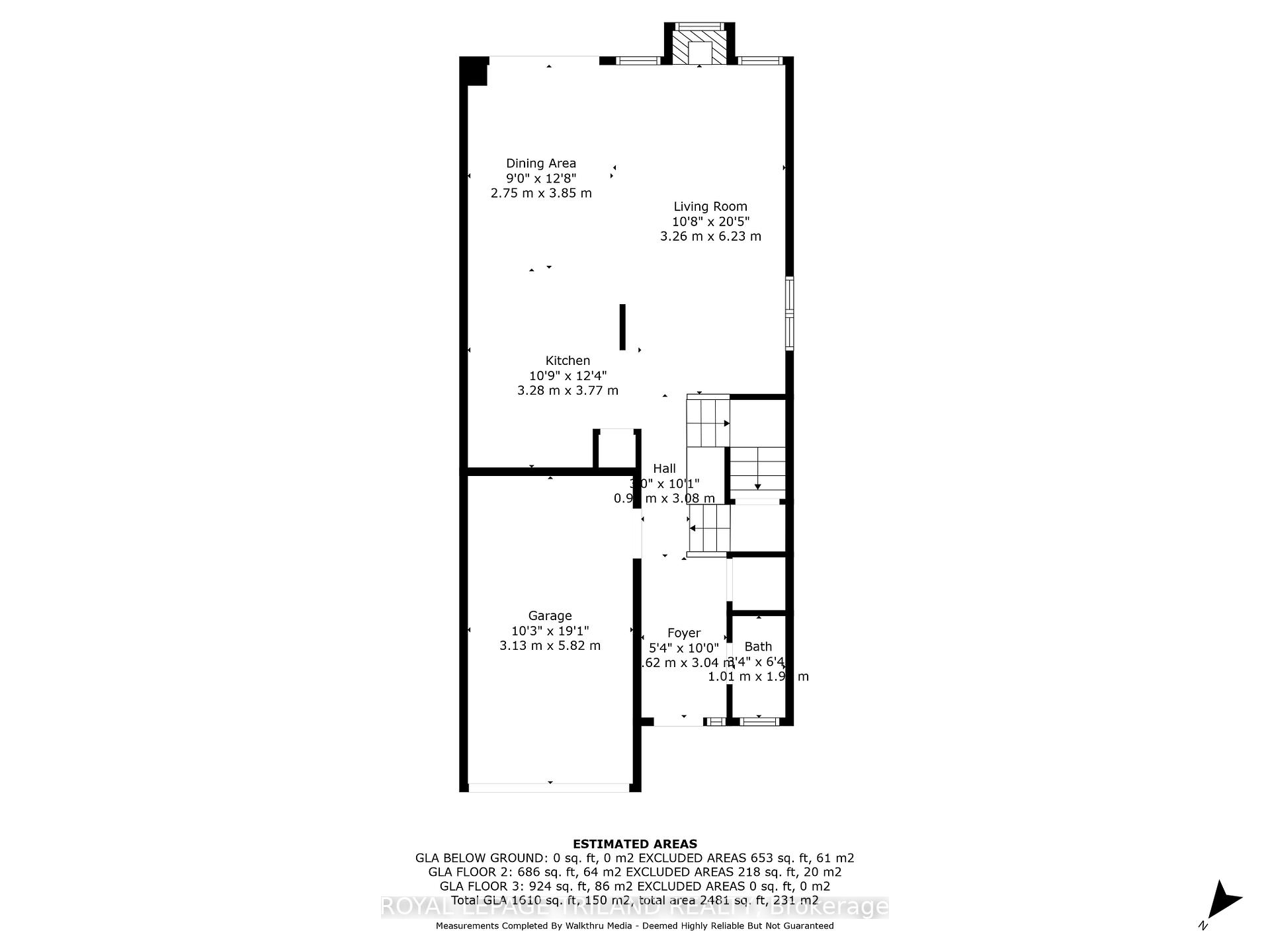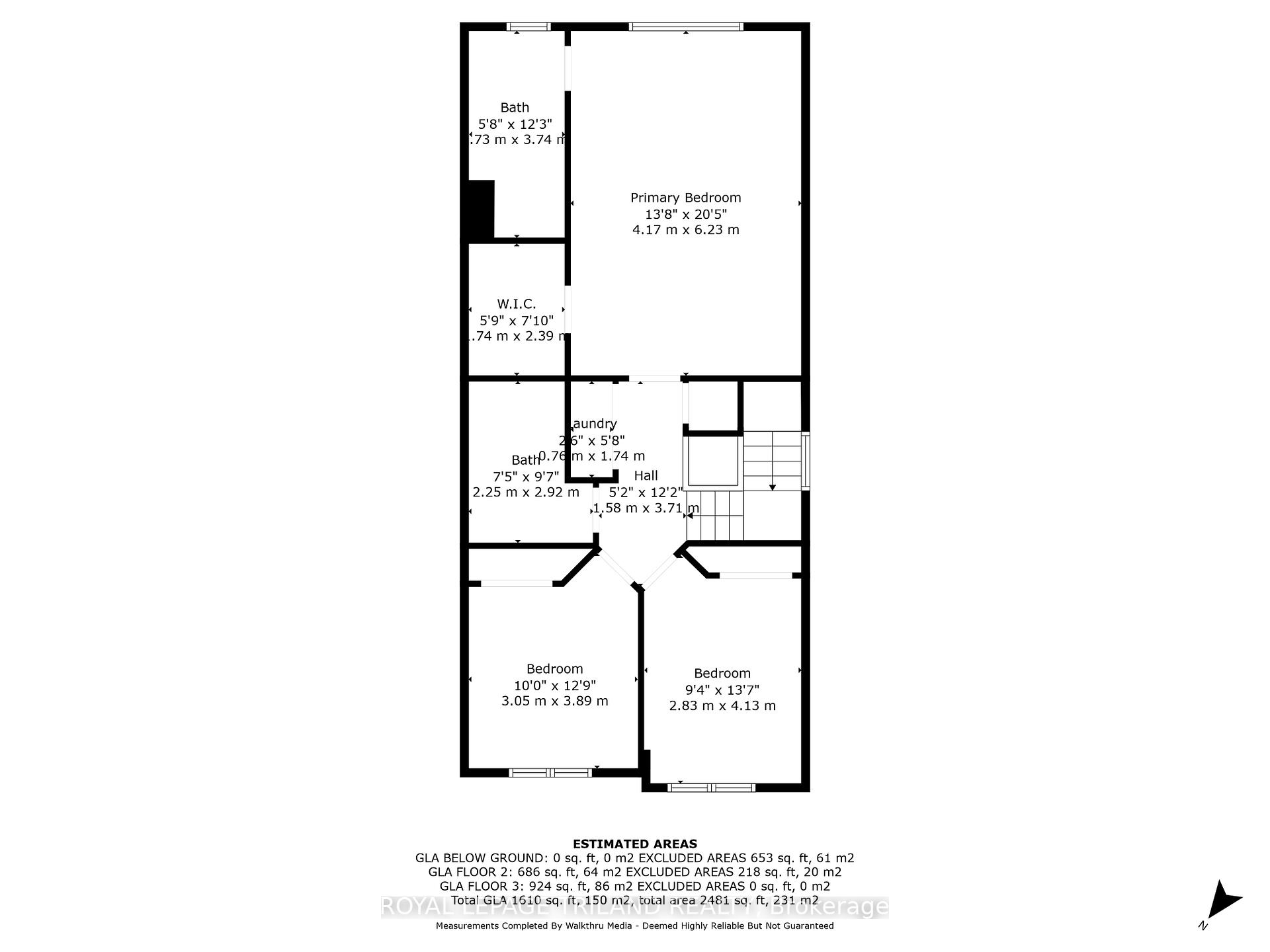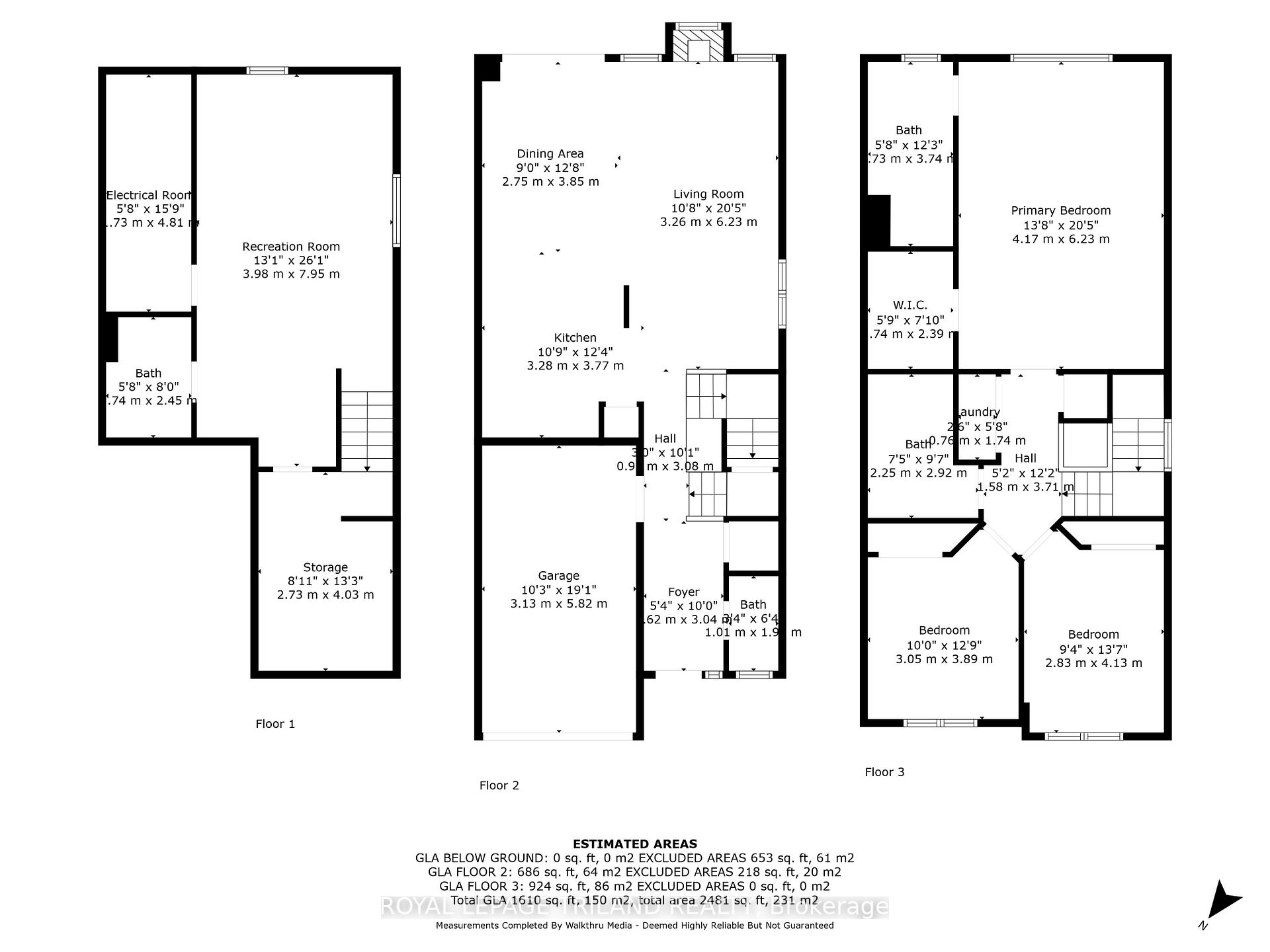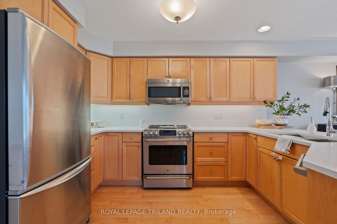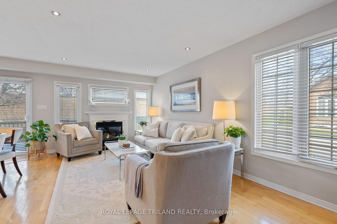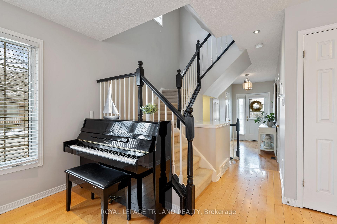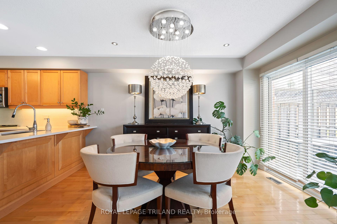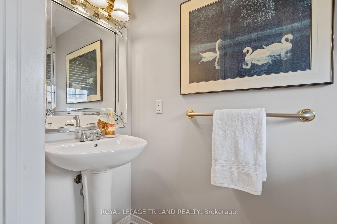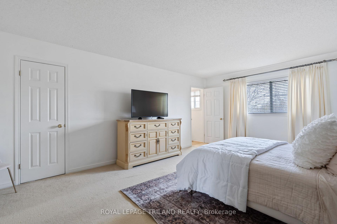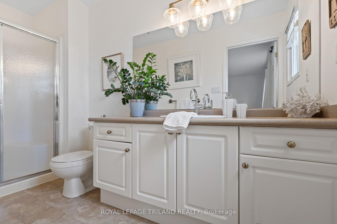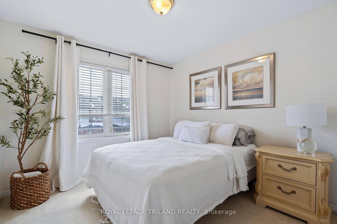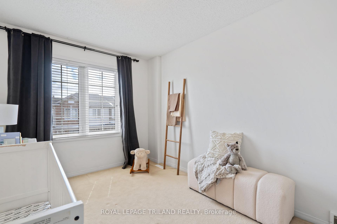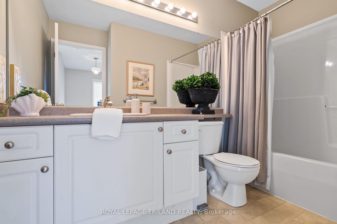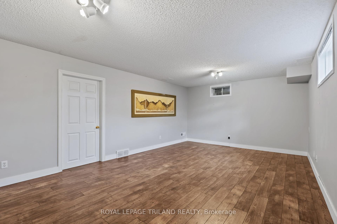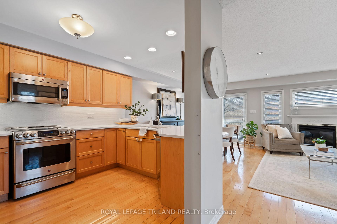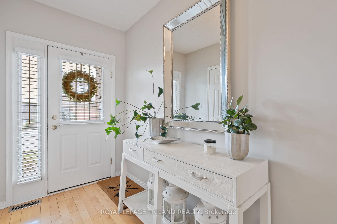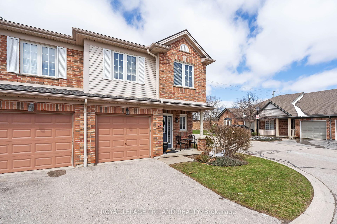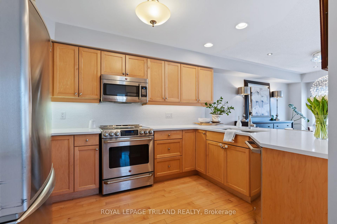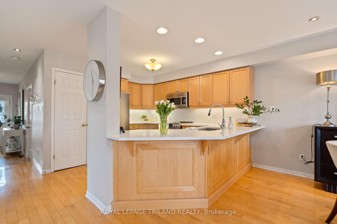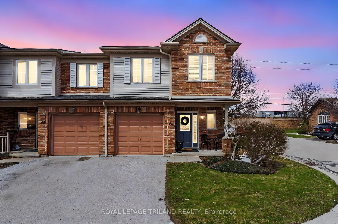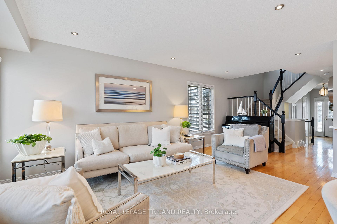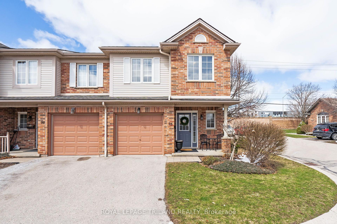$599,900
Available - For Sale
Listing ID: X12072244
320 Ambleside Driv , London North, N6G 5J6, Middlesex
| Welcome to your new home! This beautifully designed 3-bedroom, 3+1-bathroom end unit condo is the perfect blend of comfort and style, making it an ideal choice for first-time buyers or empty nesters seeking a serene lifestyle in a highly sought-after area. As you step inside, you'll be greeted by a bright and open floor plan that fills the space with natural light. The spacious living room features a cozy gas fireplace, perfect for those chilly evenings and creating a warm ambiance for entertaining family and friends. The tastefully finished interior boasts modern amenities and elegant design details throughout. Enjoy cooking in the well-appointed kitchen, featuring ample counter space and storage, and seamlessly transition to the dining area for casual meals or holiday gatherings. Retreat to the relaxing primary suite, complete with its own ensuite bathroom for added privacy and convenience. Two additional bedrooms and well-designed full guest bathroom to ensure plenty of space for family or guests. Step outside to your private deck and yard - the perfect oasis for outdoor relaxation, gardening, or summer barbecues. With an attached one-car garage, convenience and storage are at your fingertips. Located in a quiet and desirable neighbourhood, you'll appreciate the proximity to Masonville Place, University Hospital, reputable schools, and an array of restaurants, ensuring you have everything you need just moments away. Don't miss out on this remarkable opportunity to own a meticulously maintained condo in North London. Schedule your private viewing today and discover the home of your dreams! |
| Price | $599,900 |
| Taxes: | $3618.00 |
| Assessment Year: | 2024 |
| Occupancy: | Owner |
| Address: | 320 Ambleside Driv , London North, N6G 5J6, Middlesex |
| Postal Code: | N6G 5J6 |
| Province/State: | Middlesex |
| Directions/Cross Streets: | Ambleside and Pinnacle |
| Washroom Type | No. of Pieces | Level |
| Washroom Type 1 | 2 | Main |
| Washroom Type 2 | 4 | Second |
| Washroom Type 3 | 3 | Second |
| Washroom Type 4 | 3 | Lower |
| Washroom Type 5 | 0 |
| Total Area: | 0.00 |
| Washrooms: | 4 |
| Heat Type: | Forced Air |
| Central Air Conditioning: | Central Air |
$
%
Years
This calculator is for demonstration purposes only. Always consult a professional
financial advisor before making personal financial decisions.
| Although the information displayed is believed to be accurate, no warranties or representations are made of any kind. |
| ROYAL LEPAGE TRILAND REALTY |
|
|
.jpg?src=Custom)
Dir:
416-548-7854
Bus:
416-548-7854
Fax:
416-981-7184
| Book Showing | Email a Friend |
Jump To:
At a Glance:
| Type: | Com - Condo Townhouse |
| Area: | Middlesex |
| Municipality: | London North |
| Neighbourhood: | North A |
| Style: | 2-Storey |
| Tax: | $3,618 |
| Maintenance Fee: | $353.55 |
| Beds: | 3 |
| Baths: | 4 |
| Fireplace: | Y |
Locatin Map:
Payment Calculator:
- Color Examples
- Red
- Magenta
- Gold
- Green
- Black and Gold
- Dark Navy Blue And Gold
- Cyan
- Black
- Purple
- Brown Cream
- Blue and Black
- Orange and Black
- Default
- Device Examples
