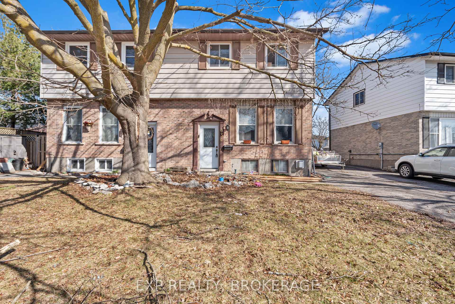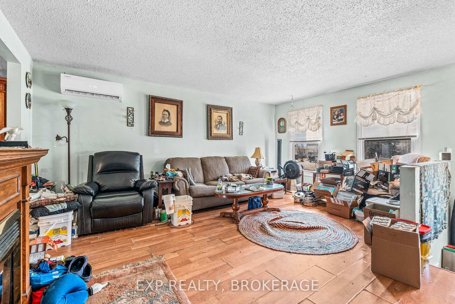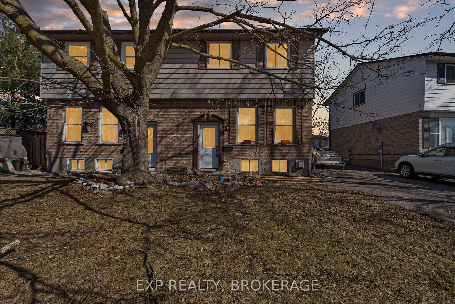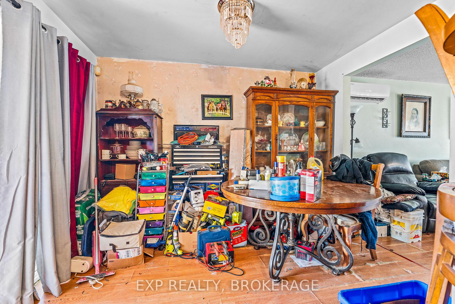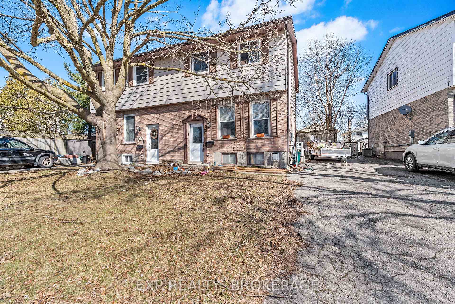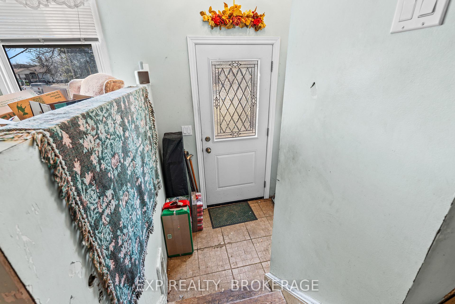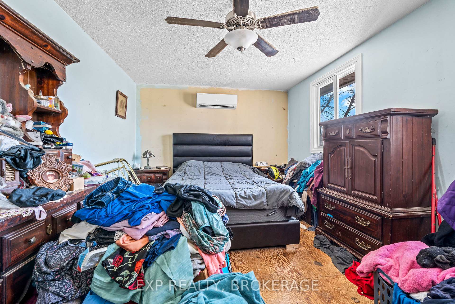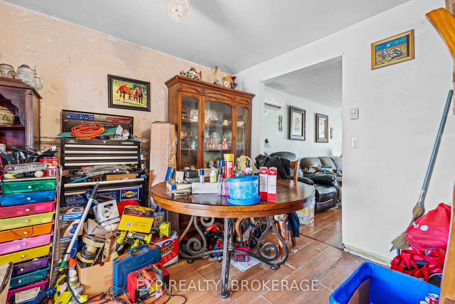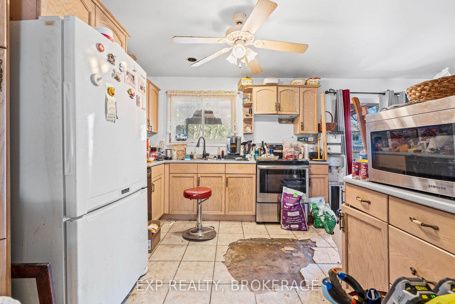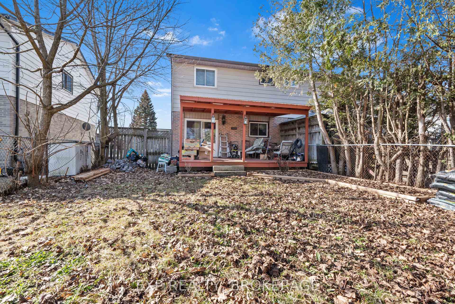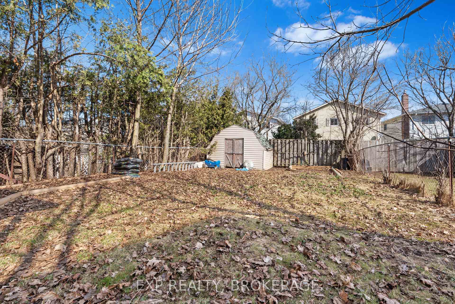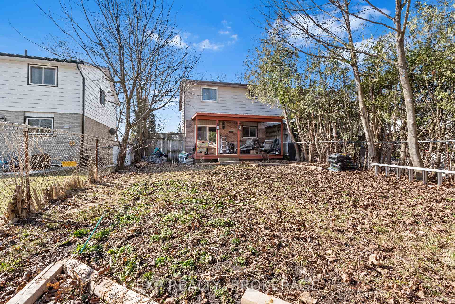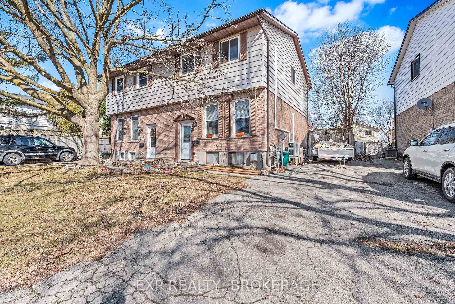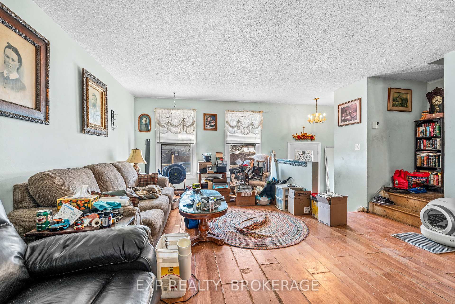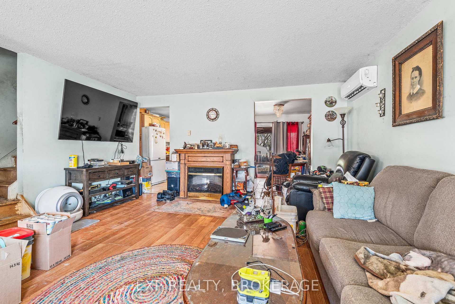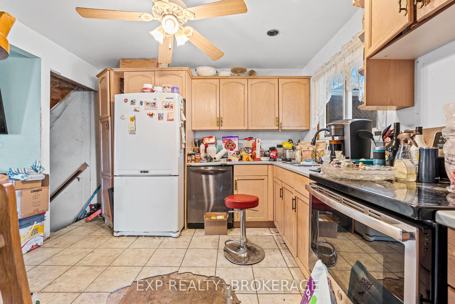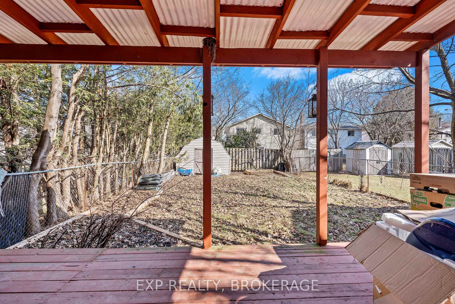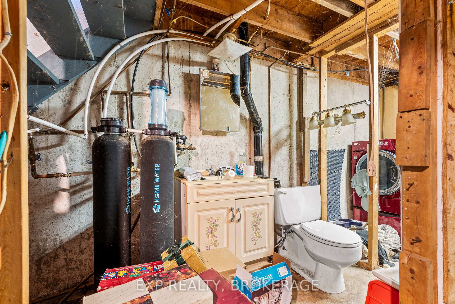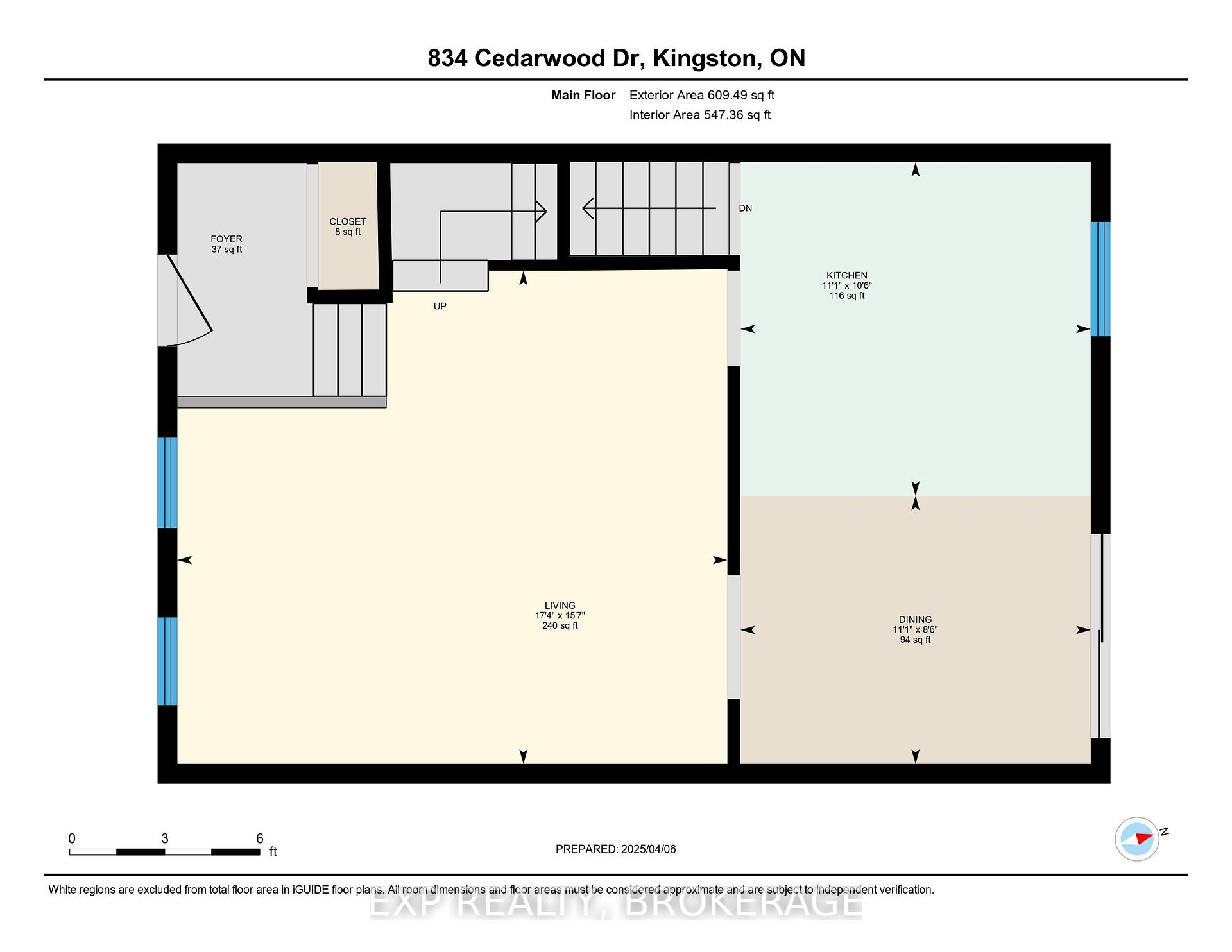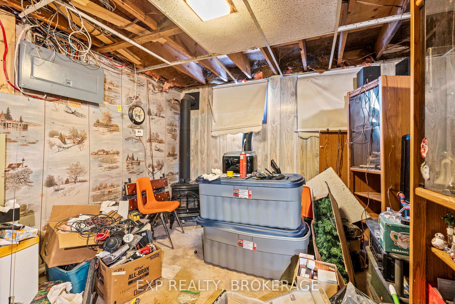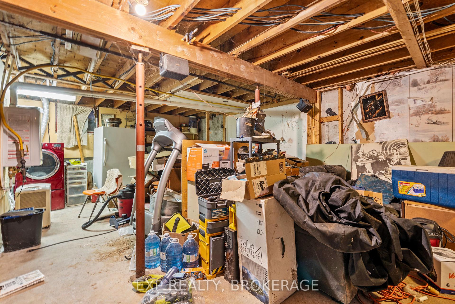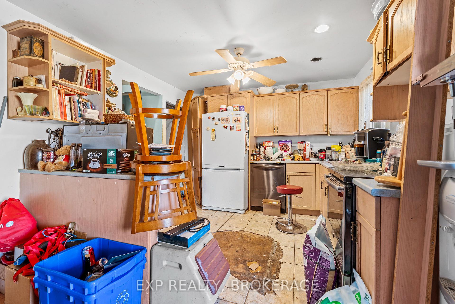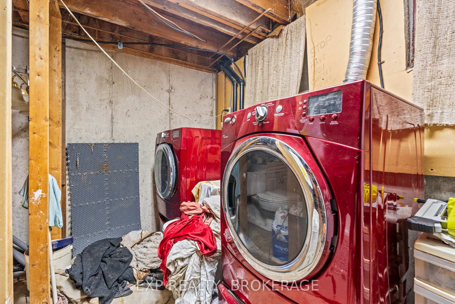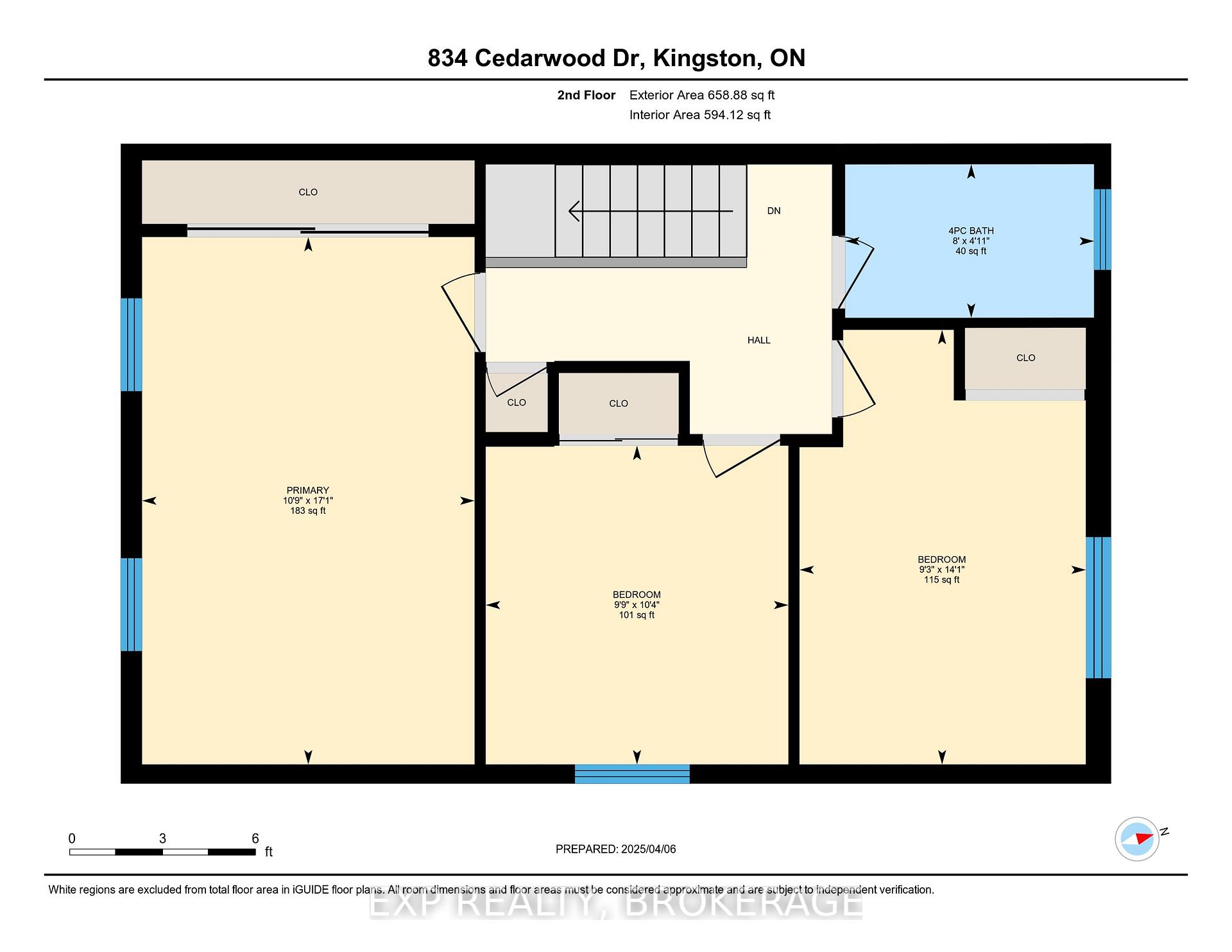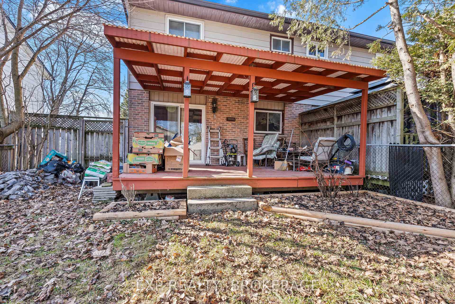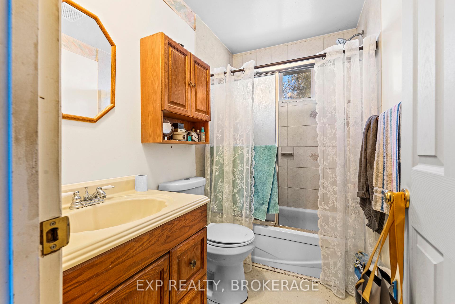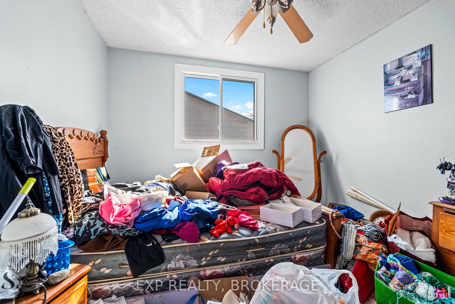$349,900
Available - For Sale
Listing ID: X12071041
834 CEDARWOOD Driv , Kingston, K7P 1K8, Frontenac
| Welcome to 834 Cedarwood Drive, ideally located in the heart of Cataraqui Woods. This semi-detached home offers solid potential with key updates already completed, including a newer roof, insulation, and heat pump. The gas fireplace in the basement adds warmth and charm, and the lower level is ready to be easily finished, with the toilet & bathroom rough-ins ready to go, offering a great opportunity to finish and add value. With a little vision and some TLC, this could be the perfect family home, an excellent investment opportunity, or a great opportunity for first-time home buyers to get into the market. Don't miss your chance to make it your own, schedule your private viewing today. |
| Price | $349,900 |
| Taxes: | $3055.63 |
| Assessment Year: | 2024 |
| Occupancy: | Owner |
| Address: | 834 CEDARWOOD Driv , Kingston, K7P 1K8, Frontenac |
| Acreage: | < .50 |
| Directions/Cross Streets: | Bayridge Drive to Cedarwood Drive. |
| Rooms: | 6 |
| Bedrooms: | 3 |
| Bedrooms +: | 0 |
| Family Room: | T |
| Basement: | Full, Unfinished |
| Level/Floor | Room | Length(ft) | Width(ft) | Descriptions | |
| Room 1 | Main | Kitchen | 10.53 | 11.05 | |
| Room 2 | Main | Dining Ro | 8.46 | 11.05 | |
| Room 3 | Main | Living Ro | 15.58 | 17.35 | |
| Room 4 | Second | Primary B | 17.06 | 10.89 | |
| Room 5 | Second | Bedroom 2 | 10.3 | 9.77 | |
| Room 6 | Second | Bedroom 3 | 14.04 | 9.25 | |
| Room 7 | Second | Bathroom | 4.95 | 8.04 | 4 Pc Bath |
| Washroom Type | No. of Pieces | Level |
| Washroom Type 1 | 4 | Second |
| Washroom Type 2 | 0 | |
| Washroom Type 3 | 0 | |
| Washroom Type 4 | 0 | |
| Washroom Type 5 | 0 | |
| Washroom Type 6 | 4 | Second |
| Washroom Type 7 | 0 | |
| Washroom Type 8 | 0 | |
| Washroom Type 9 | 0 | |
| Washroom Type 10 | 0 |
| Total Area: | 0.00 |
| Approximatly Age: | 31-50 |
| Property Type: | Semi-Detached |
| Style: | 2-Storey |
| Exterior: | Brick, Vinyl Siding |
| Garage Type: | None |
| (Parking/)Drive: | Private |
| Drive Parking Spaces: | 4 |
| Park #1 | |
| Parking Type: | Private |
| Park #2 | |
| Parking Type: | Private |
| Pool: | None |
| Other Structures: | Shed |
| Approximatly Age: | 31-50 |
| Approximatly Square Footage: | 1100-1500 |
| Property Features: | Golf, Library |
| CAC Included: | N |
| Water Included: | N |
| Cabel TV Included: | N |
| Common Elements Included: | N |
| Heat Included: | N |
| Parking Included: | N |
| Condo Tax Included: | N |
| Building Insurance Included: | N |
| Fireplace/Stove: | Y |
| Heat Type: | Heat Pump |
| Central Air Conditioning: | Wall Unit(s |
| Central Vac: | N |
| Laundry Level: | Syste |
| Ensuite Laundry: | F |
| Sewers: | Sewer |
| Utilities-Cable: | A |
| Utilities-Hydro: | Y |
$
%
Years
This calculator is for demonstration purposes only. Always consult a professional
financial advisor before making personal financial decisions.
| Although the information displayed is believed to be accurate, no warranties or representations are made of any kind. |
| EXP REALTY, BROKERAGE |
|
|
.jpg?src=Custom)
Dir:
416-548-7854
Bus:
416-548-7854
Fax:
416-981-7184
| Virtual Tour | Book Showing | Email a Friend |
Jump To:
At a Glance:
| Type: | Freehold - Semi-Detached |
| Area: | Frontenac |
| Municipality: | Kingston |
| Neighbourhood: | 42 - City Northwest |
| Style: | 2-Storey |
| Approximate Age: | 31-50 |
| Tax: | $3,055.63 |
| Beds: | 3 |
| Baths: | 1 |
| Fireplace: | Y |
| Pool: | None |
Locatin Map:
Payment Calculator:
- Color Examples
- Red
- Magenta
- Gold
- Green
- Black and Gold
- Dark Navy Blue And Gold
- Cyan
- Black
- Purple
- Brown Cream
- Blue and Black
- Orange and Black
- Default
- Device Examples
