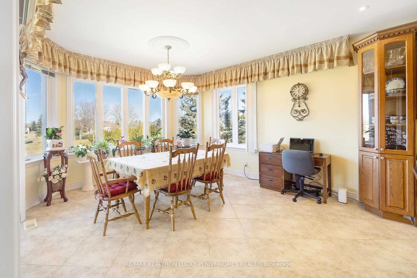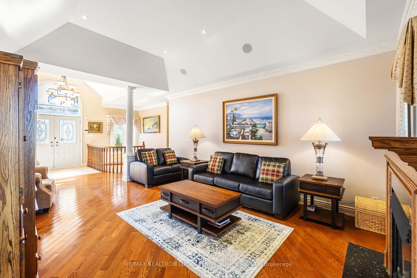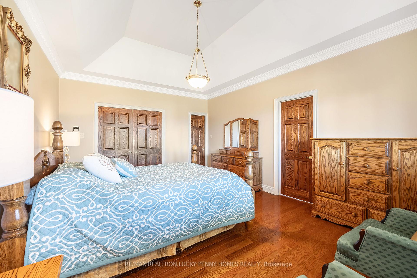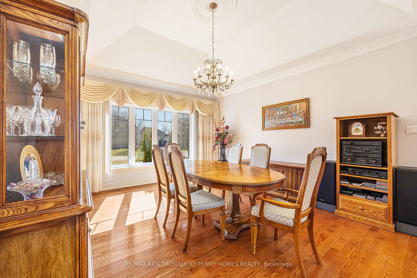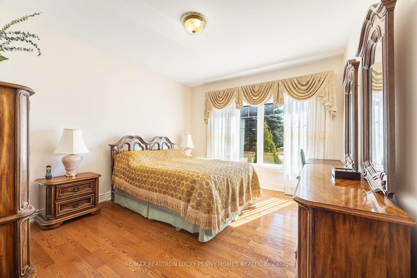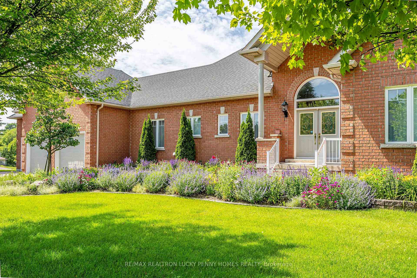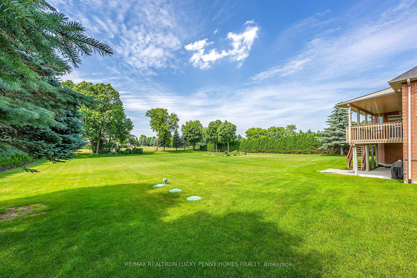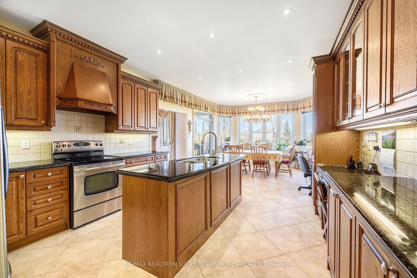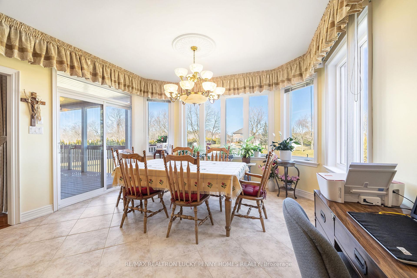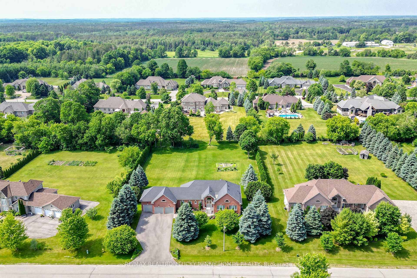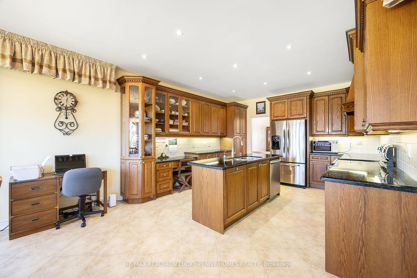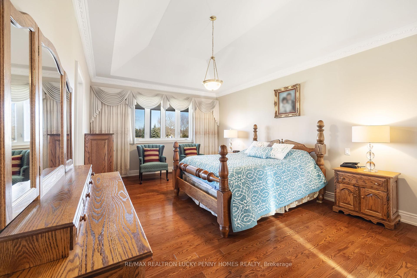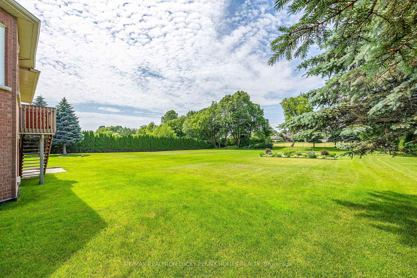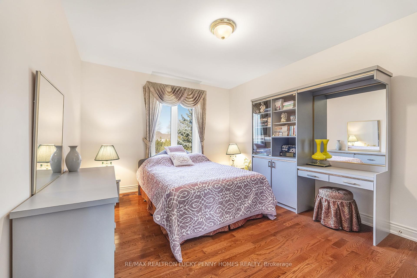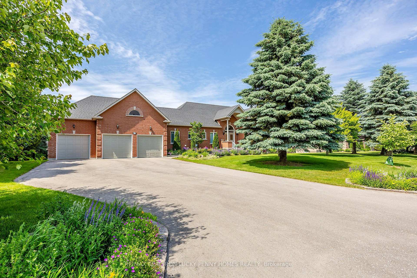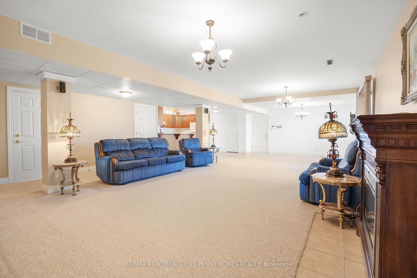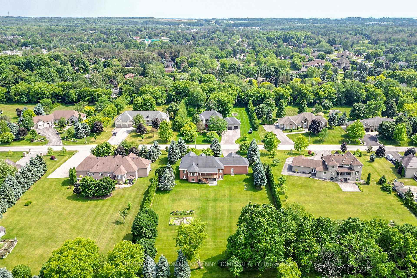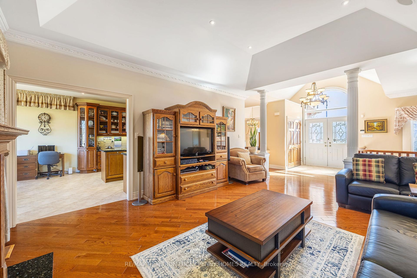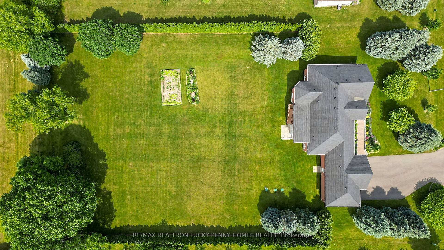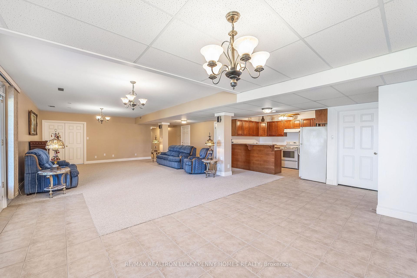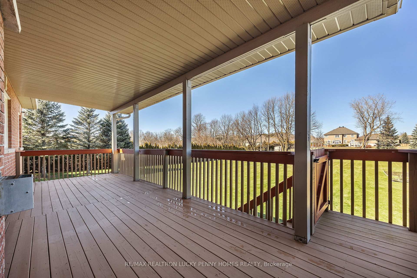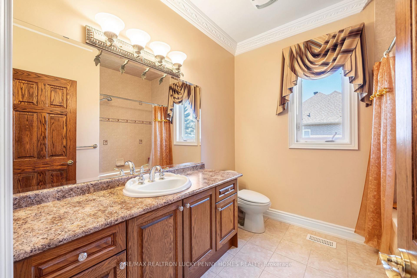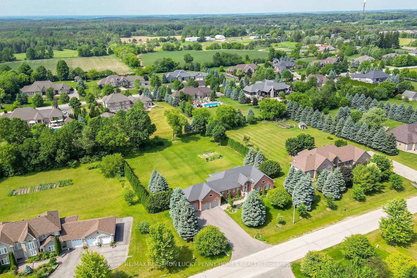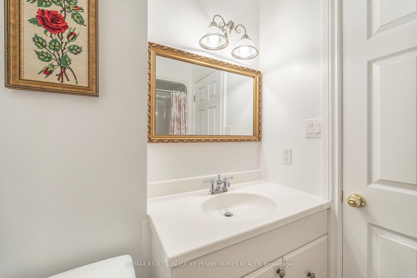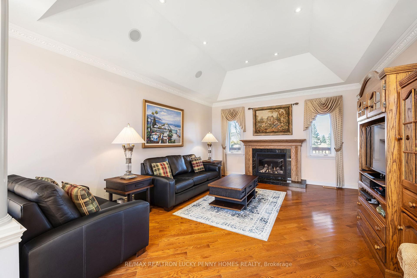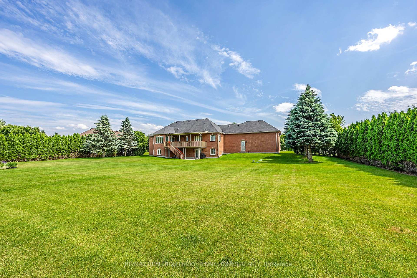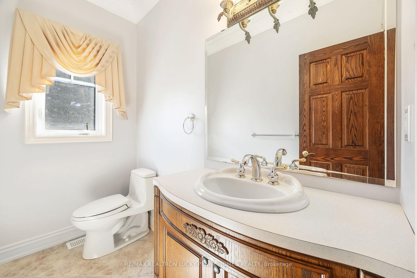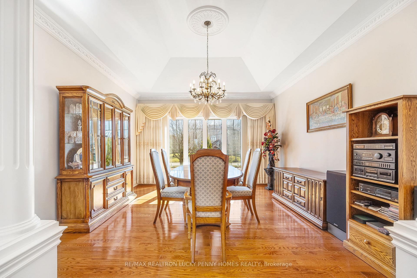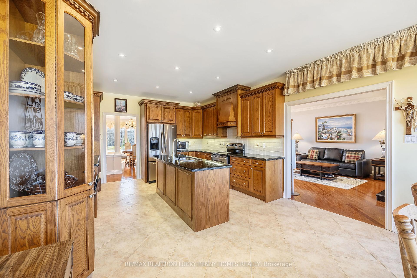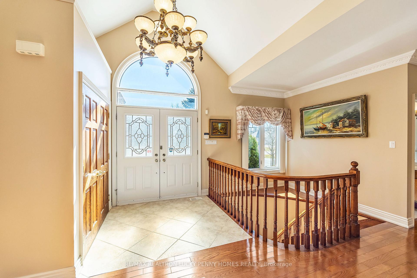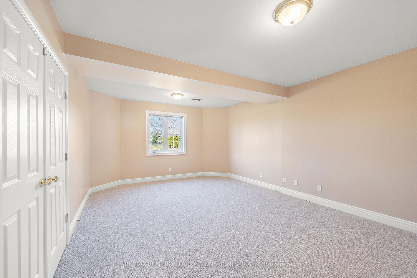$2,488,000
Available - For Sale
Listing ID: N12071950
24 George Pipher Lane , Whitchurch-Stouffville, L4A 1M4, York
| Ballantrae Estates Home.Rare Charming & Spacious Estate Home In Oak Ridges Moraine.Huge Lot 173x312 Ft (1.24 Acre)W/3 Car Garages,New Wide Driveway.Beautiful Landscaped Front Entrance.10' Ceiling W/Lots Of Pot Lights,Coffered Ceiling W/Crown Moulding In Living/Family/Master Rm.Extra Large Windows Tons Of Natural Light Throughout.Welcoming Foyer W/T Open Family Rm W/Fireplace,Separated Dining Rm, A Family-Sized Eat-In Gourmet Kitchen W/Lots Of Cabinets,Pantry&Granite Counter Top,Large Island, Breakfast Area O/looks Unobstructed Backyard View.Primary Bedroom Features Cathedral Ceilings & 5 Pc Ensuite.2 Large Spacious Bedrooms W/Large Closet Separate From Primary Bedroom.W/O Finished Bsmt W/Self Contained Rec Room, Kitchen And 3 Large Brs, Bsmt Private Separate Entrance To Garage.Excellent Location Nearby Schools,Shopping,Parks,Trails&Steps To The Award Winning Ballantrae Golf Course,Surrounded By Forest Trails&Estate Style Homes.Mins To the 404,Aurora,Markham&RichmondHill.Must See! |
| Price | $2,488,000 |
| Taxes: | $8893.00 |
| Occupancy: | Owner |
| Address: | 24 George Pipher Lane , Whitchurch-Stouffville, L4A 1M4, York |
| Acreage: | .50-1.99 |
| Directions/Cross Streets: | Aurora Rd & Hwy 48 |
| Rooms: | 8 |
| Rooms +: | 3 |
| Bedrooms: | 3 |
| Bedrooms +: | 3 |
| Family Room: | T |
| Basement: | Finished, Walk-Out |
| Level/Floor | Room | Length(ft) | Width(ft) | Descriptions | |
| Room 1 | Main | Family Ro | 18.76 | 15.12 | Fireplace, Hardwood Floor, Coffered Ceiling(s) |
| Room 2 | Main | Dining Ro | 16.1 | 14.04 | Hardwood Floor, Coffered Ceiling(s), Overlooks Frontyard |
| Room 3 | Main | Kitchen | 28.57 | 13.94 | Centre Island, Granite Counters, Backsplash |
| Room 4 | Main | Breakfast | 14.86 | 13.94 | Ceramic Floor, Overlooks Backyard, Eat-in Kitchen |
| Room 5 | Main | Primary B | 18.3 | 13.48 | Hardwood Floor, 5 Pc Bath, Walk-In Closet(s) |
| Room 6 | Main | Bedroom 2 | 14.3 | 11.94 | Hardwood Floor, Large Closet, Large Window |
| Room 7 | Main | Bedroom 3 | 13.94 | 12.14 | Hardwood Floor, Large Closet, Large Window |
| Room 8 | Lower | Kitchen | 12.46 | 8.4 | Tile Floor, Breakfast Bar, Combined w/Dining |
| Room 9 | Lower | Recreatio | 36.7 | 22.11 | Electric Fireplace, Walk-Out, Open Concept |
| Room 10 | Lower | Bedroom | 26.37 | 13.84 | Broadloom, 3 Pc Ensuite, Walk-In Closet(s) |
| Room 11 | Lower | Bedroom | 13.97 | 11.78 | Broadloom, 4 Pc Bath, Above Grade Window |
| Room 12 | Lower | Bedroom | 14.2 | 11.84 | Broadloom, 4 Pc Bath, Window |
| Washroom Type | No. of Pieces | Level |
| Washroom Type 1 | 2 | Main |
| Washroom Type 2 | 5 | Main |
| Washroom Type 3 | 4 | Main |
| Washroom Type 4 | 4 | Lower |
| Washroom Type 5 | 0 | |
| Washroom Type 6 | 2 | Main |
| Washroom Type 7 | 5 | Main |
| Washroom Type 8 | 4 | Main |
| Washroom Type 9 | 4 | Lower |
| Washroom Type 10 | 0 | |
| Washroom Type 11 | 2 | Main |
| Washroom Type 12 | 5 | Main |
| Washroom Type 13 | 4 | Main |
| Washroom Type 14 | 4 | Lower |
| Washroom Type 15 | 0 |
| Total Area: | 0.00 |
| Property Type: | Detached |
| Style: | Bungalow |
| Exterior: | Brick |
| Garage Type: | Attached |
| (Parking/)Drive: | Private |
| Drive Parking Spaces: | 10 |
| Park #1 | |
| Parking Type: | Private |
| Park #2 | |
| Parking Type: | Private |
| Pool: | None |
| Approximatly Square Footage: | 2000-2500 |
| CAC Included: | N |
| Water Included: | N |
| Cabel TV Included: | N |
| Common Elements Included: | N |
| Heat Included: | N |
| Parking Included: | N |
| Condo Tax Included: | N |
| Building Insurance Included: | N |
| Fireplace/Stove: | Y |
| Heat Type: | Forced Air |
| Central Air Conditioning: | Central Air |
| Central Vac: | N |
| Laundry Level: | Syste |
| Ensuite Laundry: | F |
| Sewers: | Septic |
$
%
Years
This calculator is for demonstration purposes only. Always consult a professional
financial advisor before making personal financial decisions.
| Although the information displayed is believed to be accurate, no warranties or representations are made of any kind. |
| RE/MAX REALTRON LUCKY PENNY HOMES REALTY |
|
|
.jpg?src=Custom)
Dir:
1.24 Acres
| Virtual Tour | Book Showing | Email a Friend |
Jump To:
At a Glance:
| Type: | Freehold - Detached |
| Area: | York |
| Municipality: | Whitchurch-Stouffville |
| Neighbourhood: | Ballantrae |
| Style: | Bungalow |
| Tax: | $8,893 |
| Beds: | 3+3 |
| Baths: | 5 |
| Fireplace: | Y |
| Pool: | None |
Locatin Map:
Payment Calculator:
- Color Examples
- Red
- Magenta
- Gold
- Green
- Black and Gold
- Dark Navy Blue And Gold
- Cyan
- Black
- Purple
- Brown Cream
- Blue and Black
- Orange and Black
- Default
- Device Examples
