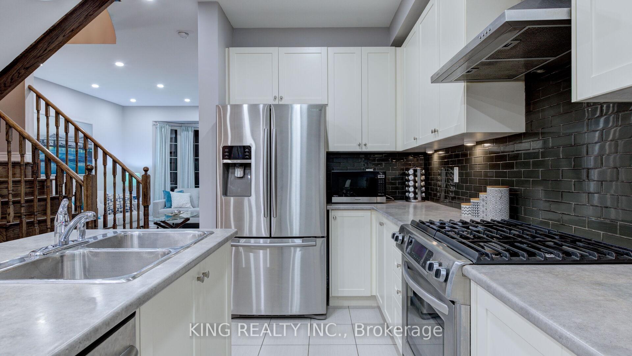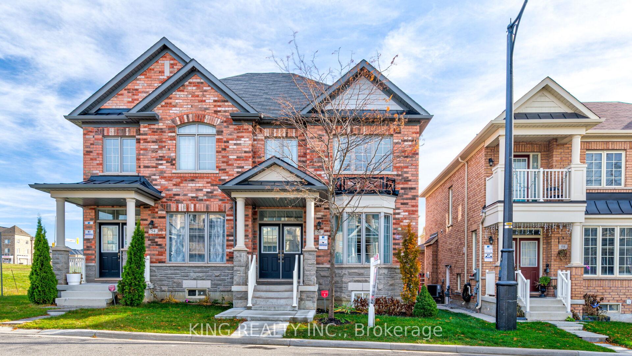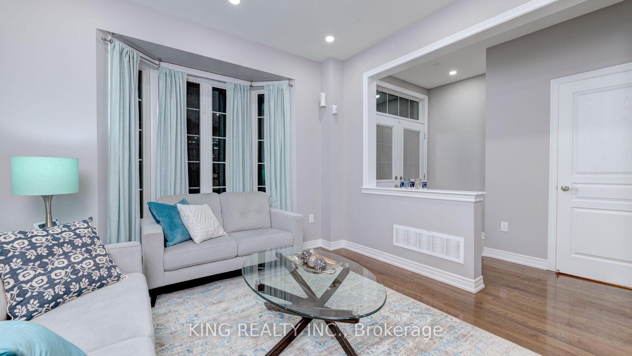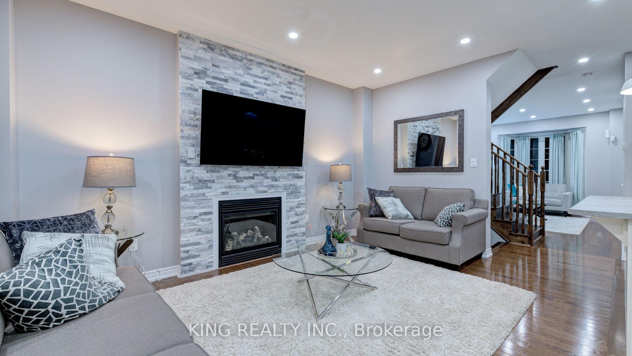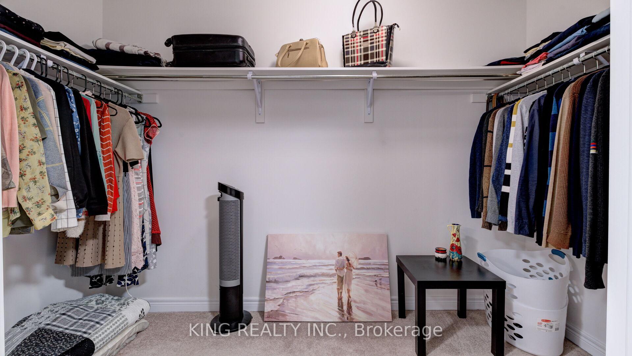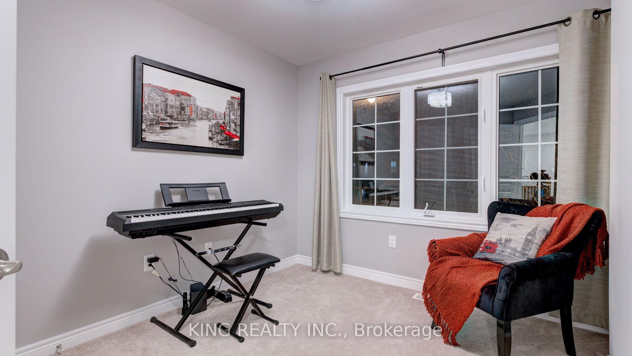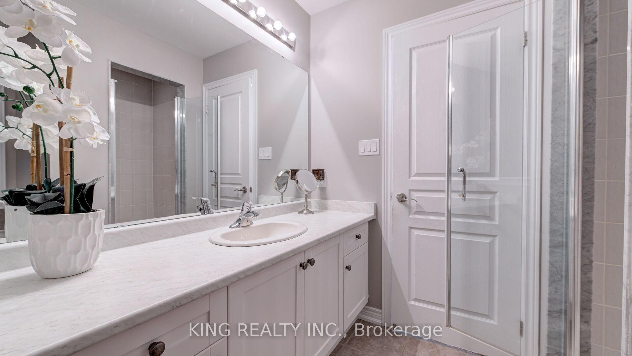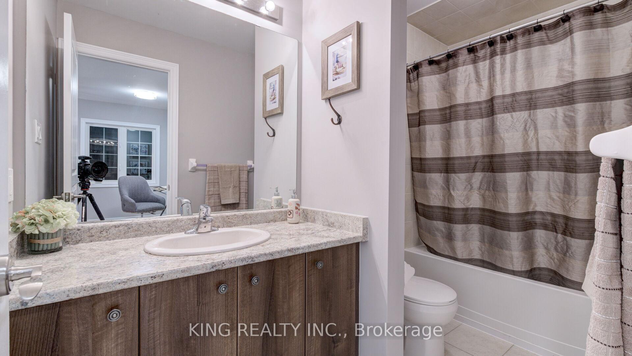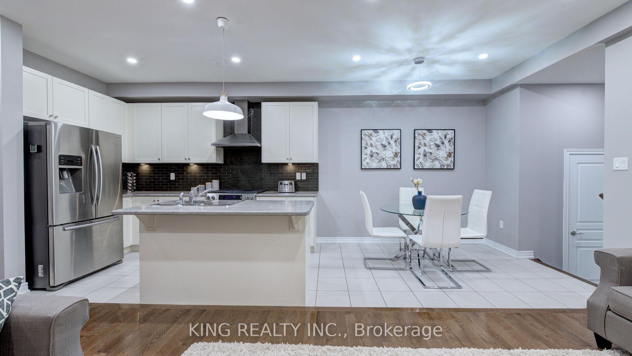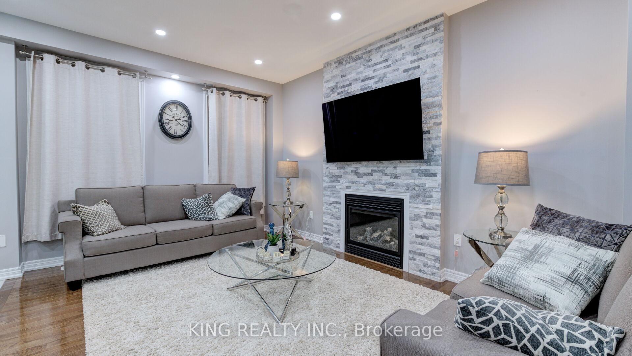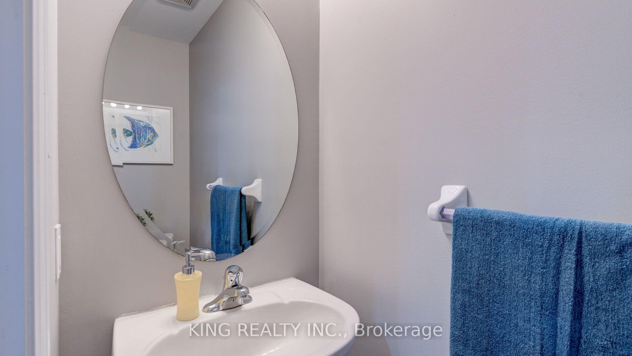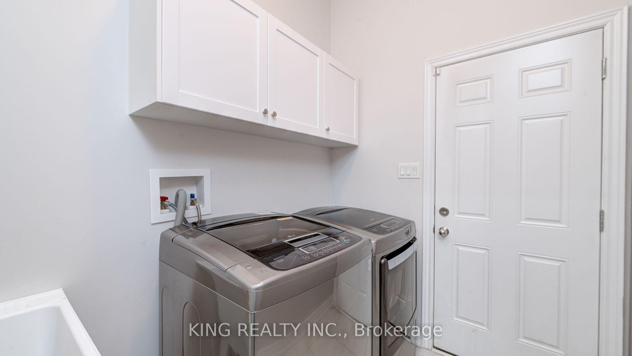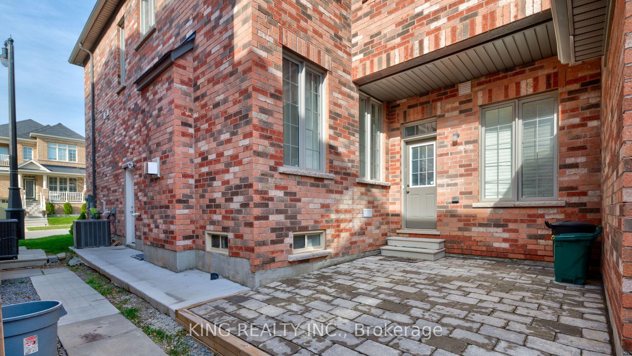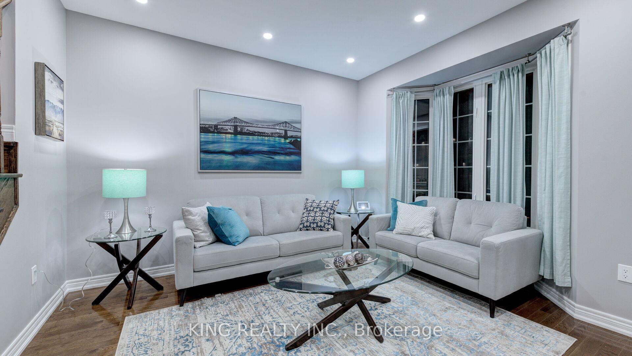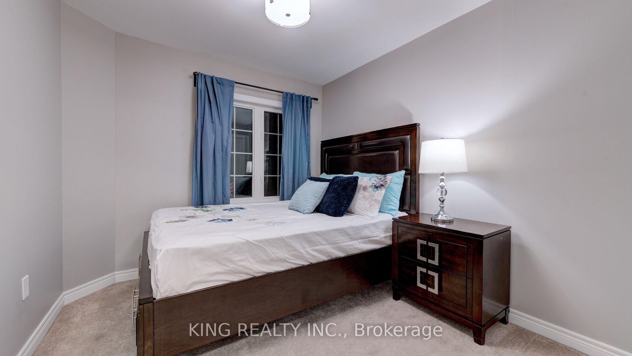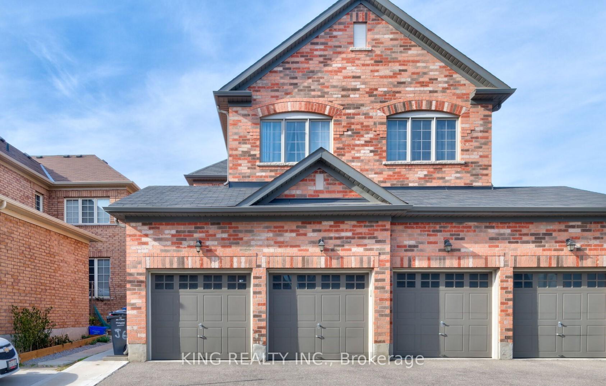$3,099
Available - For Rent
Listing ID: W12071465
56 Cranwood Circ , Brampton, L6Y 0Y5, Peel
| Gorgeous Home (Appx. 2100SqFt) in Prestigious Community Of Credit Valley.3 Bdrm + Loft & 3 Washrm.Linked by Garage,D/door Entry,Side door entry,Upgrd Hardwd Flrs,Separate Living, Dining & Family Rm,9Ft Ceiling On Main Floor. Open Concept Main Flr,Kitchen W/Island.Family Rm W/Stone Fireplace.Oak Stairs.Master Bedrm W/Tray Ceiling ,Huge Walk-In Closet & 5Pc Ens. Access To Double Car Garage From Inside House, No Sidewalk. Close To Schools,Parks,Shopping,Grocery,GO +Brampton Transit. |
| Price | $3,099 |
| Taxes: | $0.00 |
| Occupancy: | Tenant |
| Address: | 56 Cranwood Circ , Brampton, L6Y 0Y5, Peel |
| Directions/Cross Streets: | James Potter & Bonnie Braes |
| Rooms: | 8 |
| Bedrooms: | 3 |
| Bedrooms +: | 0 |
| Family Room: | T |
| Basement: | None |
| Furnished: | Unfu |
| Level/Floor | Room | Length(ft) | Width(ft) | Descriptions | |
| Room 1 | Main | Living Ro | 10.99 | 13.97 | Hardwood Floor, Open Concept, Window |
| Room 2 | Main | Family Ro | 10.99 | 15.97 | Hardwood Floor, Fireplace, Window |
| Room 3 | Main | Kitchen | 7.38 | 10.99 | Ceramic Floor, Backsplash, Modern Kitchen |
| Room 4 | Main | Breakfast | 7.97 | 9.97 | Ceramic Floor, Cork Floor, Breakfast Bar |
| Room 5 | Second | Primary B | 10.99 | 17.97 | Broadloom, Walk-In Closet(s), 5 Pc Ensuite |
| Room 6 | Second | Bedroom 2 | 7.97 | 10.07 | Broadloom, Walk-In Closet(s), Window |
| Room 7 | Second | Bedroom 3 | 8.99 | 10.99 | Broadloom, Closet, Window |
| Room 8 | Second | Loft | 9.48 | 6.56 | Broadloom, Window, Open Concept |
| Washroom Type | No. of Pieces | Level |
| Washroom Type 1 | 5 | Second |
| Washroom Type 2 | 4 | Second |
| Washroom Type 3 | 2 | Main |
| Washroom Type 4 | 0 | |
| Washroom Type 5 | 0 |
| Total Area: | 0.00 |
| Approximatly Age: | 6-15 |
| Property Type: | Semi-Detached |
| Style: | 2-Storey |
| Exterior: | Brick, Stone |
| Garage Type: | Detached |
| (Parking/)Drive: | Private Do |
| Drive Parking Spaces: | 1 |
| Park #1 | |
| Parking Type: | Private Do |
| Park #2 | |
| Parking Type: | Private Do |
| Pool: | None |
| Laundry Access: | Ensuite |
| Approximatly Age: | 6-15 |
| Approximatly Square Footage: | 2000-2500 |
| CAC Included: | N |
| Water Included: | N |
| Cabel TV Included: | N |
| Common Elements Included: | N |
| Heat Included: | N |
| Parking Included: | N |
| Condo Tax Included: | N |
| Building Insurance Included: | N |
| Fireplace/Stove: | Y |
| Heat Type: | Forced Air |
| Central Air Conditioning: | Central Air |
| Central Vac: | N |
| Laundry Level: | Syste |
| Ensuite Laundry: | F |
| Sewers: | Sewer |
| Although the information displayed is believed to be accurate, no warranties or representations are made of any kind. |
| KING REALTY INC. |
|
|
.jpg?src=Custom)
Dir:
416-548-7854
Bus:
416-548-7854
Fax:
416-981-7184
| Book Showing | Email a Friend |
Jump To:
At a Glance:
| Type: | Freehold - Semi-Detached |
| Area: | Peel |
| Municipality: | Brampton |
| Neighbourhood: | Credit Valley |
| Style: | 2-Storey |
| Approximate Age: | 6-15 |
| Beds: | 3 |
| Baths: | 3 |
| Fireplace: | Y |
| Pool: | None |
Locatin Map:
- Color Examples
- Red
- Magenta
- Gold
- Green
- Black and Gold
- Dark Navy Blue And Gold
- Cyan
- Black
- Purple
- Brown Cream
- Blue and Black
- Orange and Black
- Default
- Device Examples
