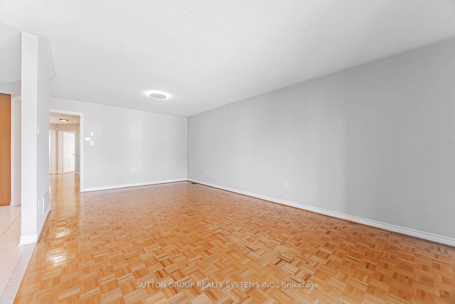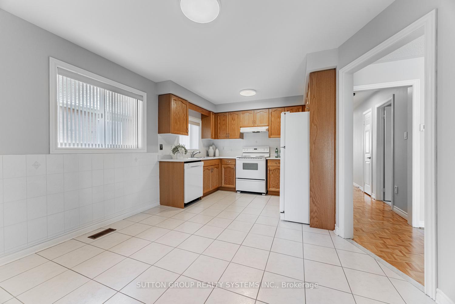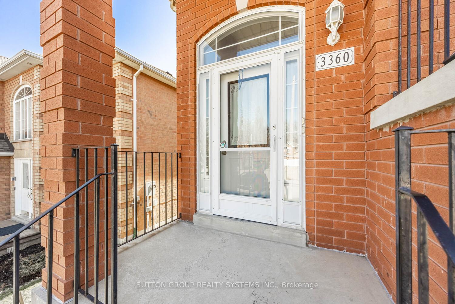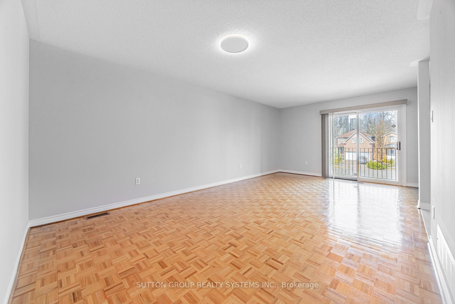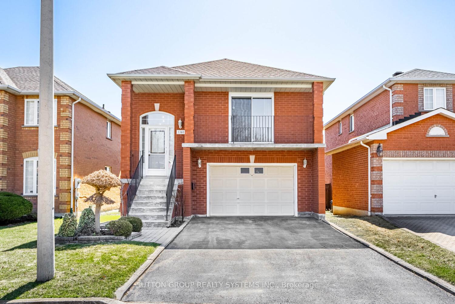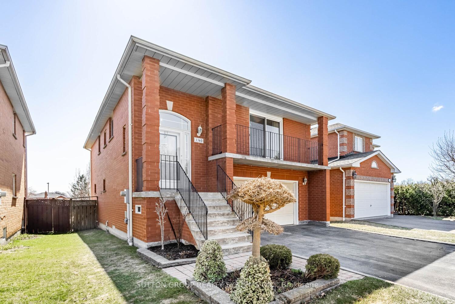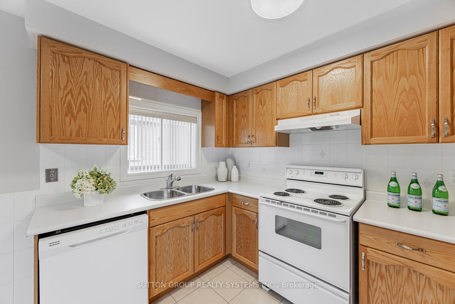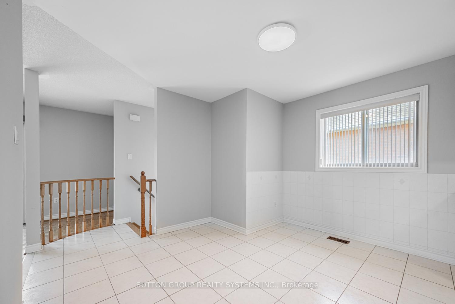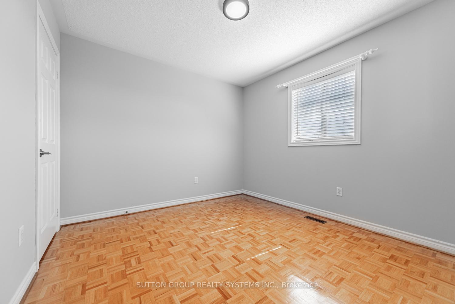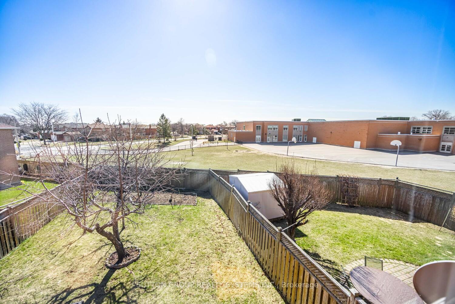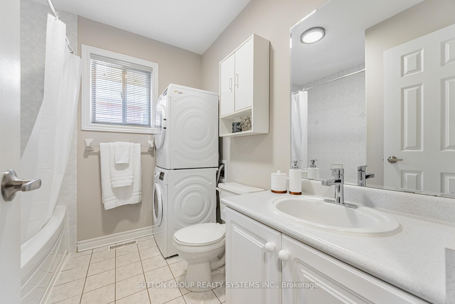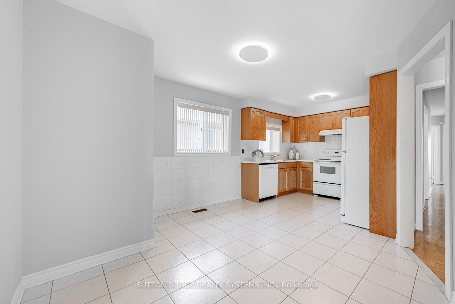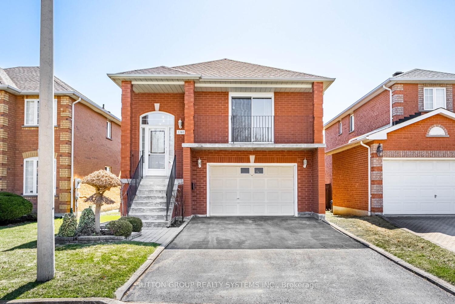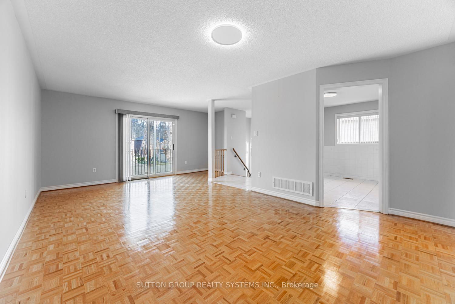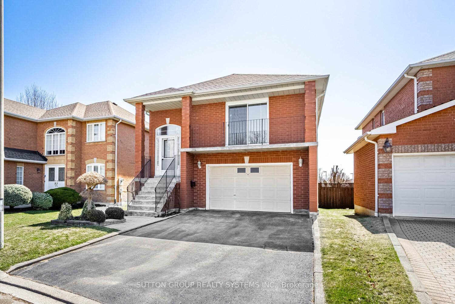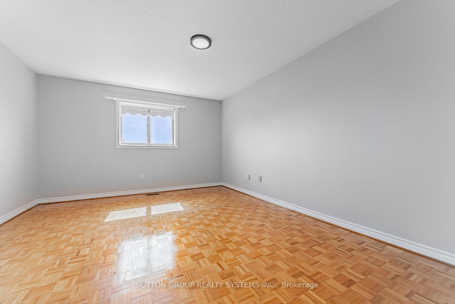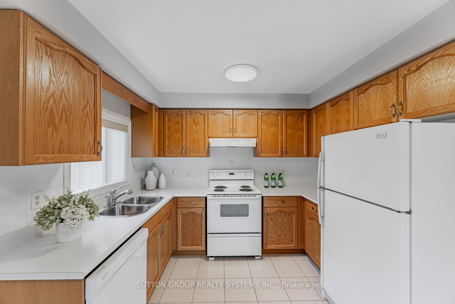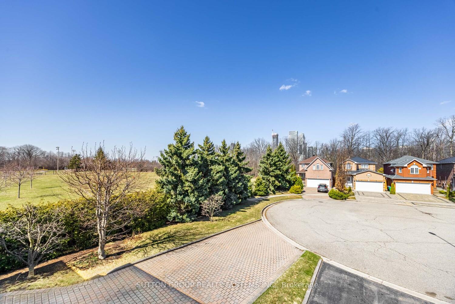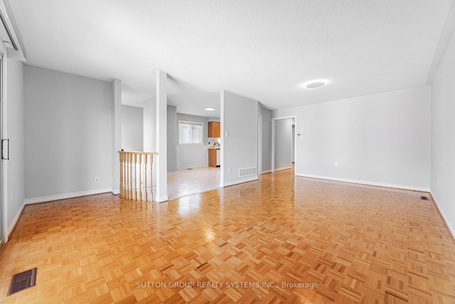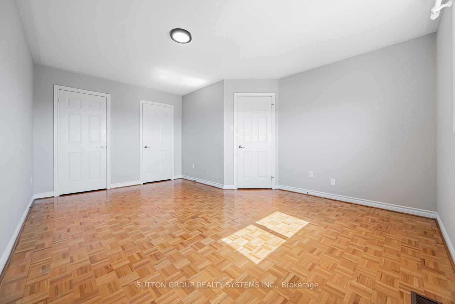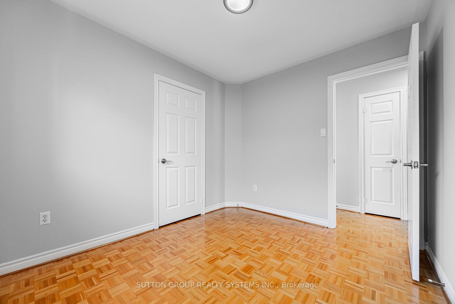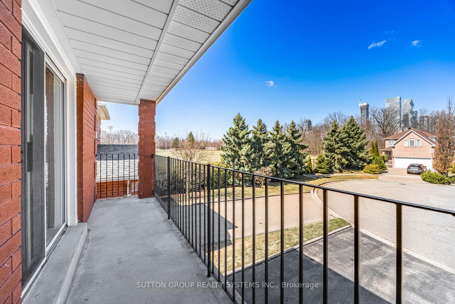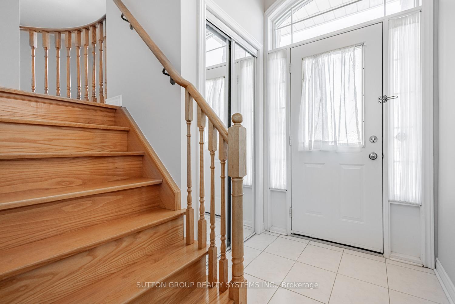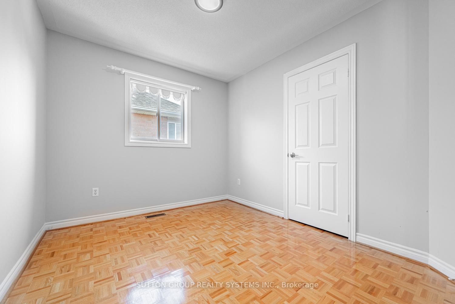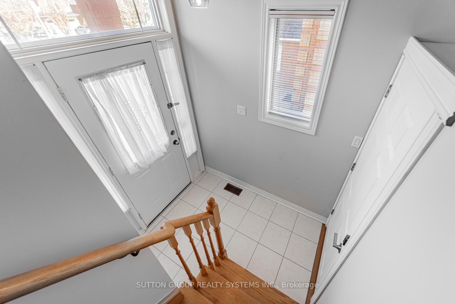$3,000
Available - For Rent
Listing ID: W12071731
3360 Chimo Cour , Mississauga, L5B 4C4, Peel
| Available for rent: 3360 Chimo Court in Mississauga, located near Fairview and Confederation Parkway. This spacious and bright raised bungalow offers a 3-bedroom, 1-bathroom main level. The home features a well-designed layout with generously sized bedrooms, including a primary bedroom with his and hers closets. The sun-filled eat-in kitchen provides ample space for dining, and the living room opens to a balcony, perfect for enjoying your morning coffee or an afternoon BBQ. With a huge park and scenic trails just steps away, elementary and high schools are nearby, shopping plazas are just a few minutes away, and easy access to the QEW and Hwy 403, with public transit right at your doorstep, everything you need is within reach. Tenants are responsible for paying 60% of all utilities. Two parking spaces available in the driveway. Don't miss out on this fantastic rental opportunity! |
| Price | $3,000 |
| Taxes: | $0.00 |
| Occupancy: | Vacant |
| Address: | 3360 Chimo Cour , Mississauga, L5B 4C4, Peel |
| Directions/Cross Streets: | West of Confederation Pkwy |
| Rooms: | 3 |
| Bedrooms: | 3 |
| Bedrooms +: | 0 |
| Family Room: | F |
| Basement: | None |
| Furnished: | Unfu |
| Level/Floor | Room | Length(ft) | Width(ft) | Descriptions | |
| Room 1 | Main | Foyer | 6.89 | 5.08 | Ceramic Floor, Mirrored Closet |
| Room 2 | Main | Living Ro | 21.16 | 11.81 | Parquet, Combined w/Dining, W/O To Balcony |
| Room 3 | Main | Dining Ro | 21.16 | 11.81 | Parquet, Open Concept |
| Room 4 | Main | Kitchen | 10.17 | 7.54 | Ceramic Floor, Eat-in Kitchen, Window |
| Room 5 | Main | Breakfast | 11.48 | 10.33 | Ceramic Floor, Combined w/Kitchen, Large Window |
| Room 6 | Main | Primary B | 16.4 | 12.63 | Parquet, His and Hers Closets, Large Window |
| Room 7 | Main | Bedroom 2 | 10.99 | 9.84 | Parquet, Large Window, Large Closet |
| Room 8 | Main | Bedroom 3 | 9.84 | 8.86 | Parquet, Large Window, Large Closet |
| Washroom Type | No. of Pieces | Level |
| Washroom Type 1 | 4 | Main |
| Washroom Type 2 | 0 | |
| Washroom Type 3 | 0 | |
| Washroom Type 4 | 0 | |
| Washroom Type 5 | 0 |
| Total Area: | 0.00 |
| Property Type: | Detached |
| Style: | Bungalow |
| Exterior: | Brick |
| Garage Type: | Built-In |
| (Parking/)Drive: | Private |
| Drive Parking Spaces: | 2 |
| Park #1 | |
| Parking Type: | Private |
| Park #2 | |
| Parking Type: | Private |
| Pool: | None |
| Laundry Access: | Ensuite |
| Approximatly Square Footage: | 1100-1500 |
| CAC Included: | N |
| Water Included: | N |
| Cabel TV Included: | N |
| Common Elements Included: | N |
| Heat Included: | N |
| Parking Included: | Y |
| Condo Tax Included: | N |
| Building Insurance Included: | N |
| Fireplace/Stove: | N |
| Heat Type: | Forced Air |
| Central Air Conditioning: | Central Air |
| Central Vac: | N |
| Laundry Level: | Syste |
| Ensuite Laundry: | F |
| Sewers: | Sewer |
| Although the information displayed is believed to be accurate, no warranties or representations are made of any kind. |
| SUTTON GROUP REALTY SYSTEMS INC. |
|
|
.jpg?src=Custom)
Dir:
416-548-7854
Bus:
416-548-7854
Fax:
416-981-7184
| Book Showing | Email a Friend |
Jump To:
At a Glance:
| Type: | Freehold - Detached |
| Area: | Peel |
| Municipality: | Mississauga |
| Neighbourhood: | Fairview |
| Style: | Bungalow |
| Beds: | 3 |
| Baths: | 1 |
| Fireplace: | N |
| Pool: | None |
Locatin Map:
- Color Examples
- Red
- Magenta
- Gold
- Green
- Black and Gold
- Dark Navy Blue And Gold
- Cyan
- Black
- Purple
- Brown Cream
- Blue and Black
- Orange and Black
- Default
- Device Examples
