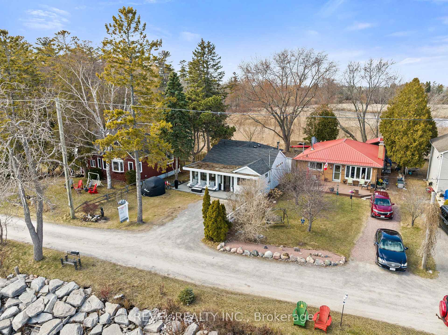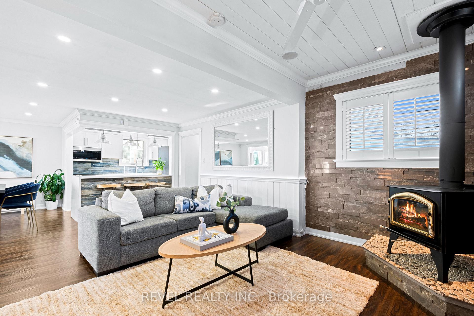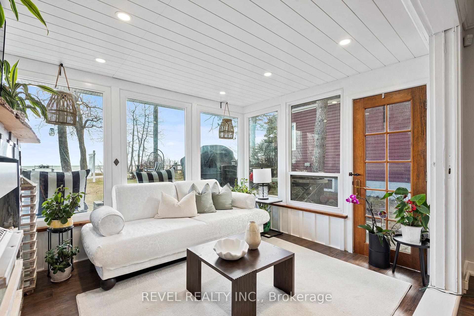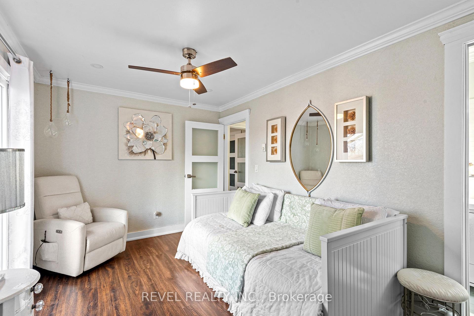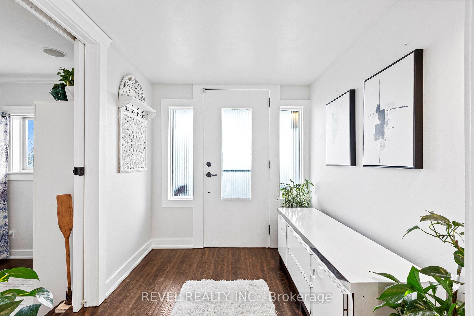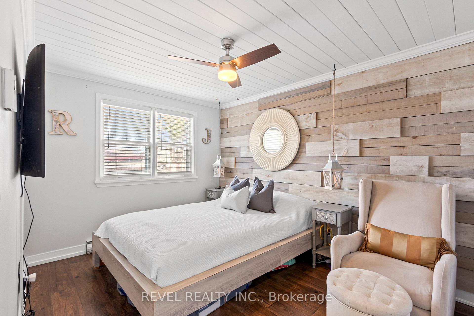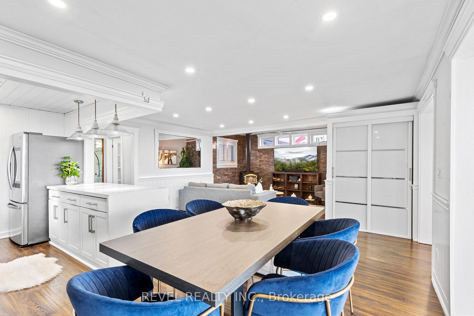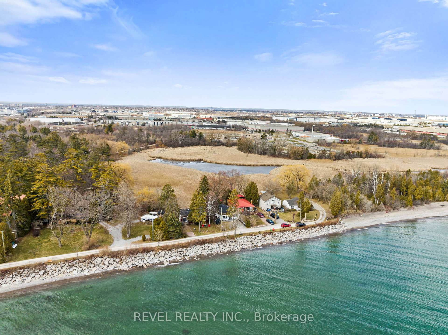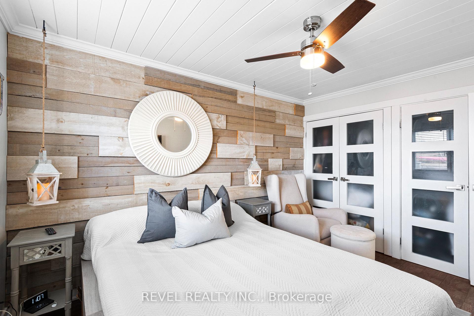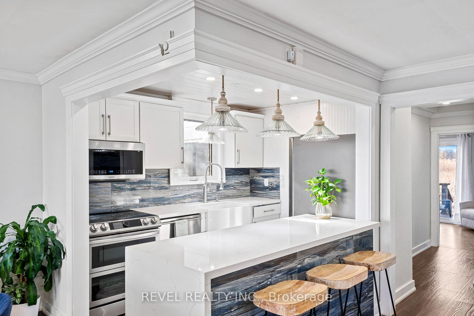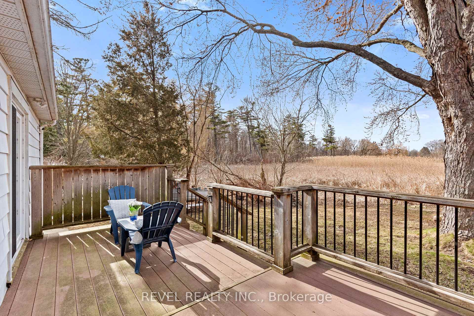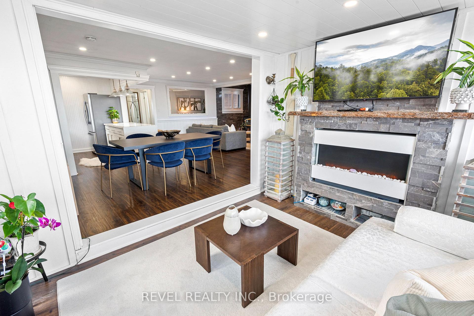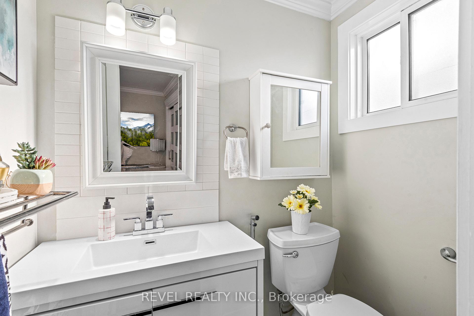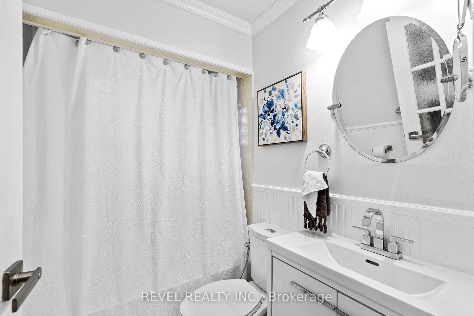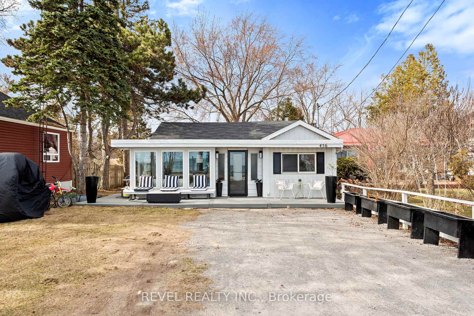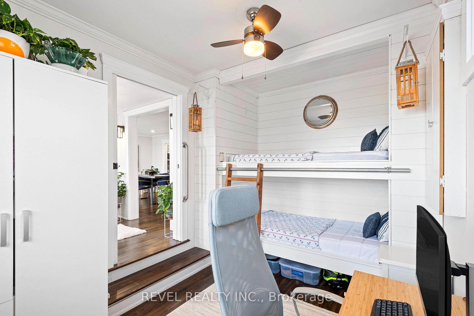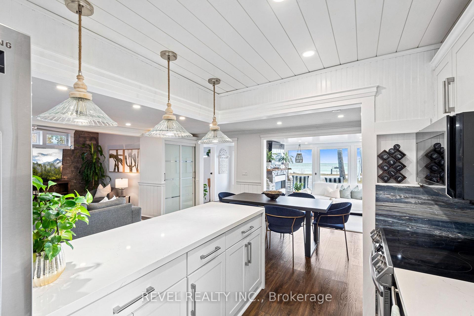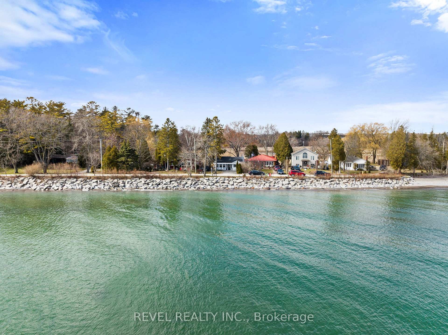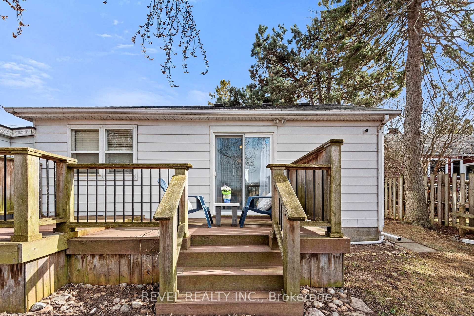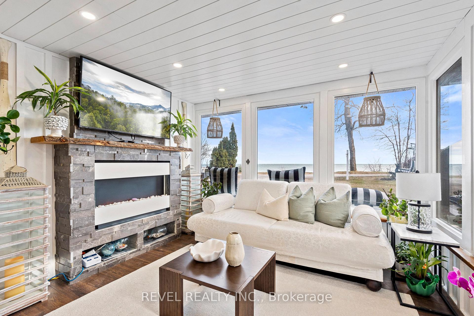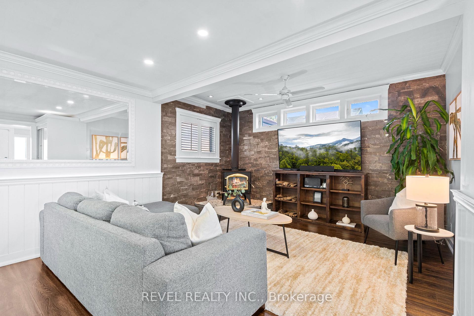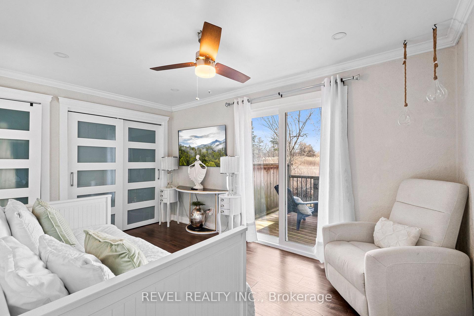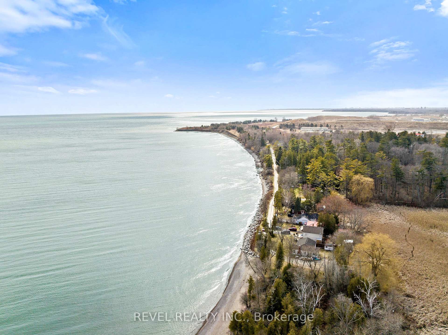$934,880
Available - For Sale
Listing ID: E12072393
456 Crystal Beach Boul , Whitby, L1N 9Z7, Durham
| Welcome to 456 Crystal Beach Blvd, a rare opportunity to own a beautifully renovated waterfront bungalow on one of Whitbys most exclusive and peaceful streets. This 3-bedroom, 2-bath home offers the perfect blend of comfort, style, and serenity, with breathtaking views of Lake Ontario and no rear neighbours. Inside, you'll find a cozy living area with a wood-burning fireplace, a sunroom filled with natural light, and a newly updated kitchen featuring stainless steel appliances, quartz countertops, and sleek cabinetry. Every room has been thoughtfully designed to showcase the surrounding beauty, offering lake or ravine views throughout. Tucked between the shoreline and a lush conservation area, this home is ideal for nature lovers, retirees, or anyone seeking a quiet escape without sacrificing convenience. Just five minutes to the 401, GO station, shopping, and dining. Located on a private, gated road and connected to municipal water, this is lakeside living at its finest. Come experience the lifestyle you've been waiting for! |
| Price | $934,880 |
| Taxes: | $4849.00 |
| Occupancy: | Owner |
| Address: | 456 Crystal Beach Boul , Whitby, L1N 9Z7, Durham |
| Directions/Cross Streets: | Thickson Rd S / Crystal Beach Blvd |
| Rooms: | 7 |
| Bedrooms: | 3 |
| Bedrooms +: | 0 |
| Family Room: | F |
| Basement: | None |
| Level/Floor | Room | Length(ft) | Width(ft) | Descriptions | |
| Room 1 | Main | Living Ro | 19.55 | 16.86 | Laminate, Wood Stove |
| Room 2 | Main | Dining Ro | 9.61 | 8.23 | Laminate, Overlooks Frontyard |
| Room 3 | Main | Kitchen | 9.91 | 7.51 | Laminate, Galley Kitchen |
| Room 4 | Main | Sunroom | 11.18 | 9.61 | Sunken Room, W/O To Garden |
| Room 5 | Main | Primary B | 12.69 | 9.54 | Broadloom, Double Closet |
| Room 6 | Main | Bedroom 2 | 8.99 | 13.78 | Laminate, 2 Pc Ensuite |
| Room 7 | Main | Bedroom 3 | 13.02 | 9.15 | Laminate, Sunken Room |
| Washroom Type | No. of Pieces | Level |
| Washroom Type 1 | 4 | Main |
| Washroom Type 2 | 2 | Main |
| Washroom Type 3 | 0 | |
| Washroom Type 4 | 0 | |
| Washroom Type 5 | 0 | |
| Washroom Type 6 | 4 | Main |
| Washroom Type 7 | 2 | Main |
| Washroom Type 8 | 0 | |
| Washroom Type 9 | 0 | |
| Washroom Type 10 | 0 |
| Total Area: | 0.00 |
| Property Type: | Detached |
| Style: | Bungalow |
| Exterior: | Vinyl Siding |
| Garage Type: | None |
| (Parking/)Drive: | Private |
| Drive Parking Spaces: | 3 |
| Park #1 | |
| Parking Type: | Private |
| Park #2 | |
| Parking Type: | Private |
| Pool: | None |
| Other Structures: | Garden Shed |
| Approximatly Square Footage: | 700-1100 |
| Property Features: | Clear View, Greenbelt/Conserva |
| CAC Included: | N |
| Water Included: | N |
| Cabel TV Included: | N |
| Common Elements Included: | N |
| Heat Included: | N |
| Parking Included: | N |
| Condo Tax Included: | N |
| Building Insurance Included: | N |
| Fireplace/Stove: | Y |
| Heat Type: | Baseboard |
| Central Air Conditioning: | None |
| Central Vac: | N |
| Laundry Level: | Syste |
| Ensuite Laundry: | F |
| Sewers: | Septic |
$
%
Years
This calculator is for demonstration purposes only. Always consult a professional
financial advisor before making personal financial decisions.
| Although the information displayed is believed to be accurate, no warranties or representations are made of any kind. |
| REVEL REALTY INC. |
|
|
.jpg?src=Custom)
Dir:
416-548-7854
Bus:
416-548-7854
Fax:
416-981-7184
| Book Showing | Email a Friend |
Jump To:
At a Glance:
| Type: | Freehold - Detached |
| Area: | Durham |
| Municipality: | Whitby |
| Neighbourhood: | Whitby Industrial |
| Style: | Bungalow |
| Tax: | $4,849 |
| Beds: | 3 |
| Baths: | 2 |
| Fireplace: | Y |
| Pool: | None |
Locatin Map:
Payment Calculator:
- Color Examples
- Red
- Magenta
- Gold
- Green
- Black and Gold
- Dark Navy Blue And Gold
- Cyan
- Black
- Purple
- Brown Cream
- Blue and Black
- Orange and Black
- Default
- Device Examples
