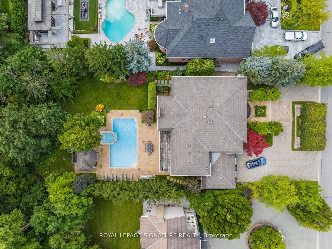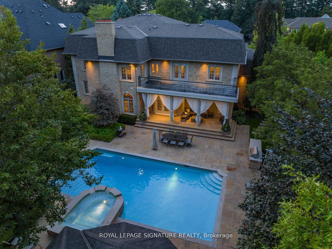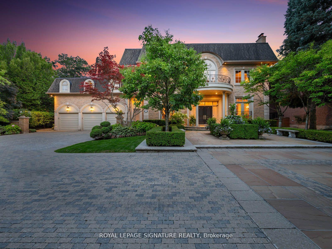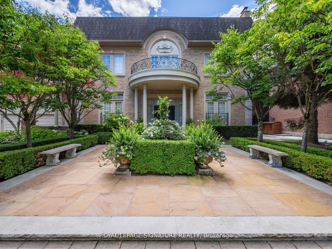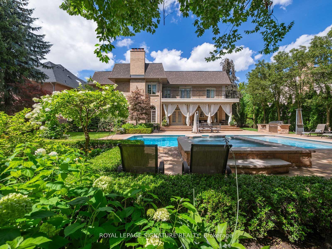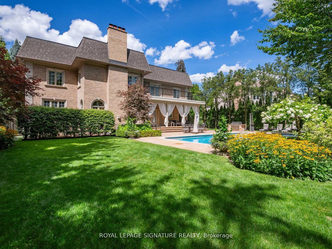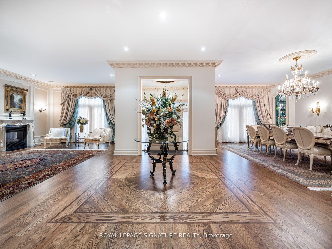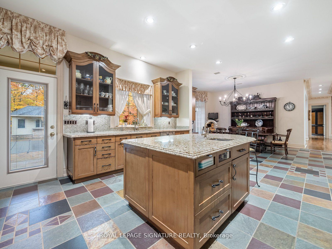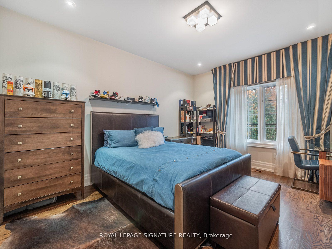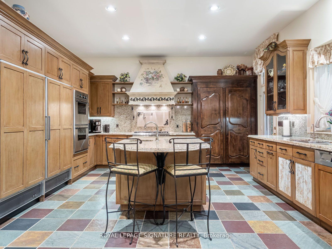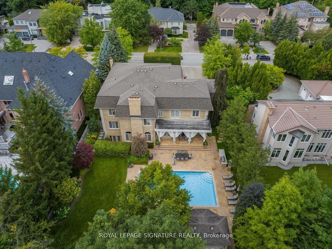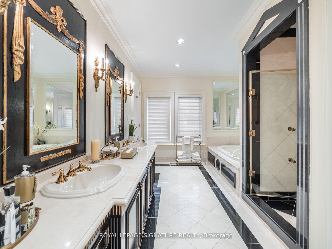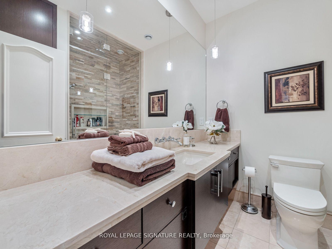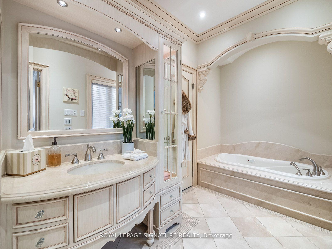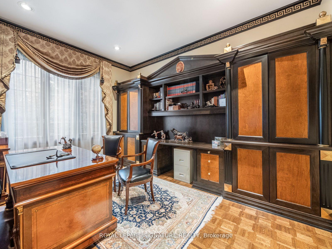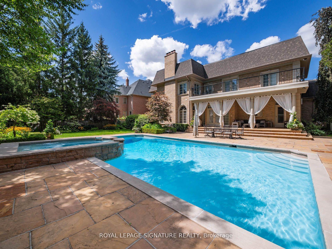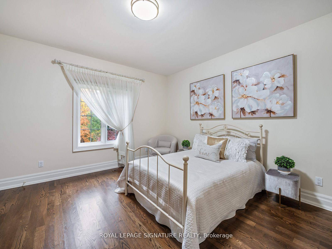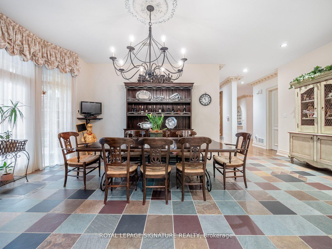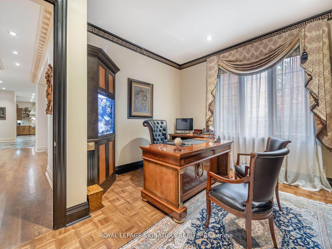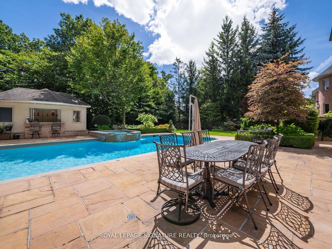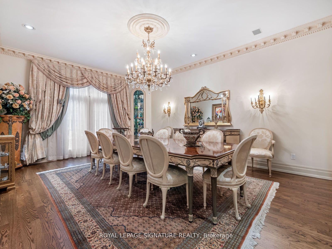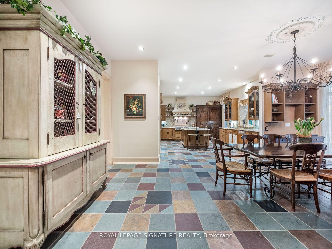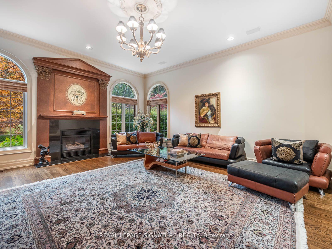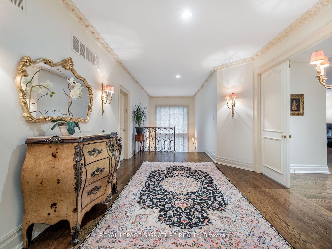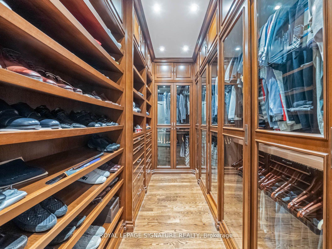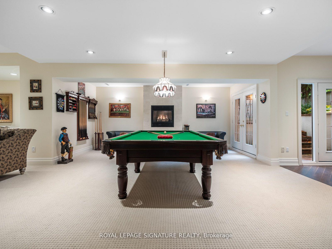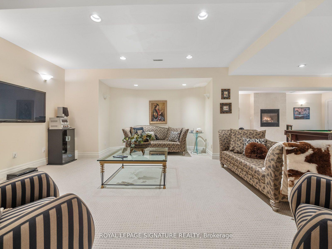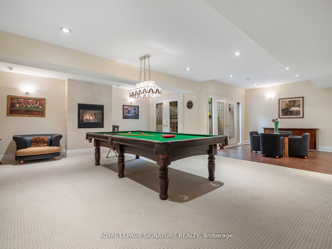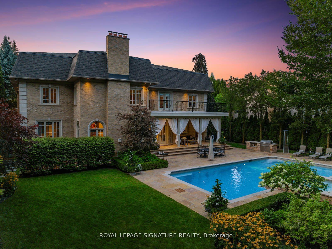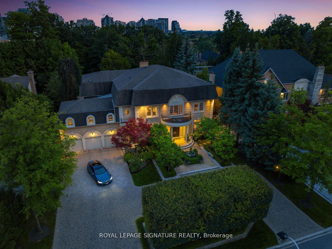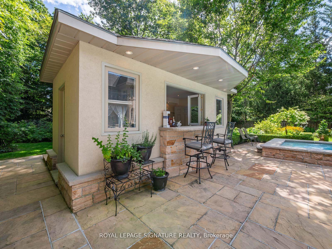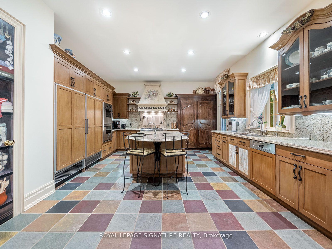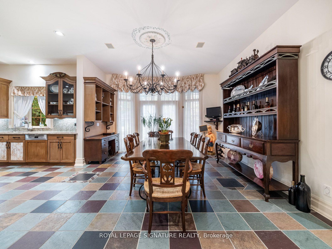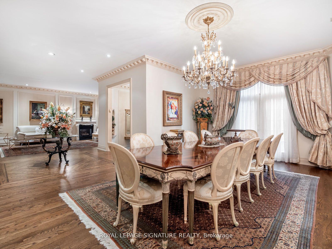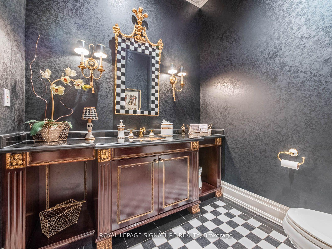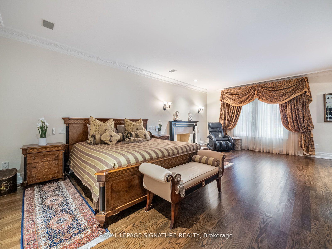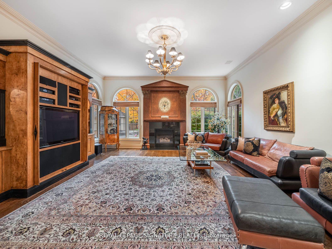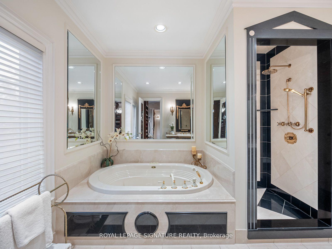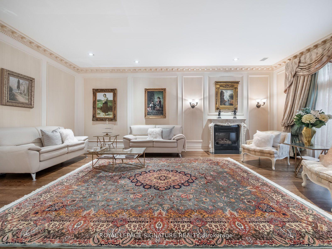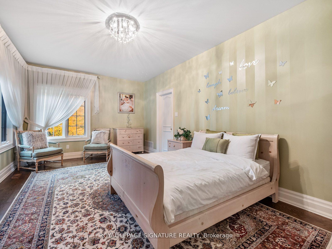$5,599,000
Available - For Sale
Listing ID: N11995343
51 Renaissance Cour , Vaughan, L4J 7W4, York
| Experience Opulence In This Stunning Custom Built Home In Sought After Pocket*Aprox. 10000 sqft of Finished UltimateLiving*Luxurious Finishes On All Levels*Open Concept Design, Large Windows W/Ample Natural Light*Classic Traditional Style Blend With Present Day's Touch*Soaring 10 Ft Ceilings MFl*9 F 2nd/Bsmnt* Fantastic Flow*Chef's Inspired Kitchen W/ Cntre Island/Pantry &W/O To Bckyrd*Gorg Prim Bdrm W 2 Custom W/I Clst/Exquisite 6Pc Ensuite*Resort Style Backyard With Salt WaterPool/Jacuzzi/Cabana/Shower/Bar*A Stunning Appr 100f by 229 f South Facing Bkyard* Covered Veranda With Interlock Patio/BBQ Station*Walk To Parks, Schools, Synagogues, Public Transit, Shopping, HWY's*Downtown & Midtown within Your FingerTips* **EXTRAS** Butler room, Steam room, Nanny Quarter, Top Of The Line Appliances |
| Price | $5,599,000 |
| Taxes: | $20901.40 |
| Occupancy: | Owner |
| Address: | 51 Renaissance Cour , Vaughan, L4J 7W4, York |
| Directions/Cross Streets: | Bathurst/Westmount |
| Rooms: | 11 |
| Rooms +: | 4 |
| Bedrooms: | 5 |
| Bedrooms +: | 1 |
| Family Room: | T |
| Basement: | Finished wit |
| Level/Floor | Room | Length(ft) | Width(ft) | Descriptions | |
| Room 1 | Main | Living Ro | 23.55 | 14.92 | Hardwood Floor, Moulded Ceiling, Open Concept |
| Room 2 | Main | Dining Ro | 19.65 | 27.68 | Hardwood Floor, Moulded Ceiling, Open Concept |
| Room 3 | Main | Family Ro | 19.02 | 18.6 | Hardwood Floor, Sunken Room, B/I Bookcase |
| Room 4 | Main | Office | 14.2 | 13.28 | Hardwood Floor, Moulded Ceiling, B/I Bookcase |
| Room 5 | Main | Kitchen | 33.16 | 33.49 | Tile Floor, Granite Counters, Breakfast Area |
| Room 6 | Second | Primary B | 23.68 | 16.86 | Hardwood Floor, 6 Pc Ensuite, His and Hers Closets |
| Room 7 | Second | Bedroom 2 | 14.17 | 13.42 | Hardwood Floor, Walk-In Closet(s), Semi Ensuite |
| Room 8 | Second | Bedroom 3 | 19.25 | 12.14 | Hardwood Floor, Walk-In Closet(s), Semi Ensuite |
| Room 9 | Second | Bedroom 4 | 17.22 | 13.48 | Hardwood Floor, Walk-In Closet(s), 4 Pc Ensuite |
| Room 10 | Second | Bedroom 5 | 14.79 | 11.91 | 5 Pc Bath, Double Closet, 3 Pc Ensuite |
| Room 11 | In Between | Play | 27.62 | 17.68 | Broadloom, 2 Pc Bath, B/I Bookcase |
| Room 12 | Basement | Recreatio | 38.02 | 37.29 | Broadloom, 3 Pc Bath, Family Size Kitchen |
| Washroom Type | No. of Pieces | Level |
| Washroom Type 1 | 6 | Second |
| Washroom Type 2 | 3 | |
| Washroom Type 3 | 4 | Second |
| Washroom Type 4 | 4 | Basement |
| Washroom Type 5 | 2 | Main |
| Washroom Type 6 | 6 | Second |
| Washroom Type 7 | 3 | |
| Washroom Type 8 | 4 | Second |
| Washroom Type 9 | 4 | Basement |
| Washroom Type 10 | 2 | Main |
| Total Area: | 0.00 |
| Property Type: | Detached |
| Style: | 2-Storey |
| Exterior: | Stone |
| Garage Type: | Built-In |
| (Parking/)Drive: | Private Do |
| Drive Parking Spaces: | 10 |
| Park #1 | |
| Parking Type: | Private Do |
| Park #2 | |
| Parking Type: | Private Do |
| Pool: | Inground |
| Approximatly Square Footage: | 5000 + |
| Property Features: | Cul de Sac/D, Greenbelt/Conserva |
| CAC Included: | N |
| Water Included: | N |
| Cabel TV Included: | N |
| Common Elements Included: | N |
| Heat Included: | N |
| Parking Included: | N |
| Condo Tax Included: | N |
| Building Insurance Included: | N |
| Fireplace/Stove: | Y |
| Heat Type: | Forced Air |
| Central Air Conditioning: | Central Air |
| Central Vac: | Y |
| Laundry Level: | Syste |
| Ensuite Laundry: | F |
| Sewers: | Sewer |
$
%
Years
This calculator is for demonstration purposes only. Always consult a professional
financial advisor before making personal financial decisions.
| Although the information displayed is believed to be accurate, no warranties or representations are made of any kind. |
| ROYAL LEPAGE SIGNATURE REALTY |
|
|
.jpg?src=Custom)
Dir:
95.53 ft x 229
| Virtual Tour | Book Showing | Email a Friend |
Jump To:
At a Glance:
| Type: | Freehold - Detached |
| Area: | York |
| Municipality: | Vaughan |
| Neighbourhood: | Beverley Glen |
| Style: | 2-Storey |
| Tax: | $20,901.4 |
| Beds: | 5+1 |
| Baths: | 8 |
| Fireplace: | Y |
| Pool: | Inground |
Locatin Map:
Payment Calculator:
- Color Examples
- Red
- Magenta
- Gold
- Green
- Black and Gold
- Dark Navy Blue And Gold
- Cyan
- Black
- Purple
- Brown Cream
- Blue and Black
- Orange and Black
- Default
- Device Examples
