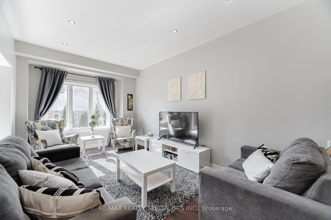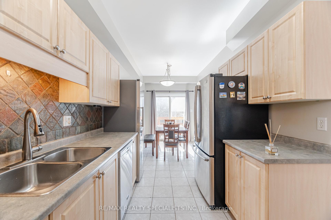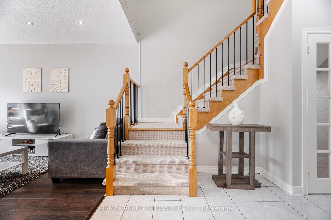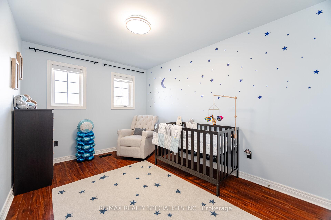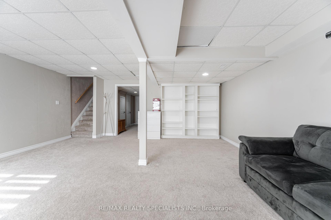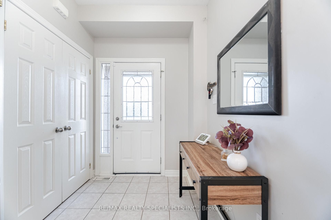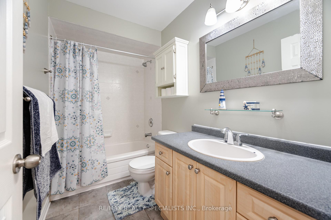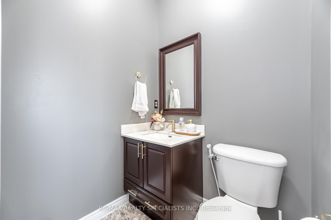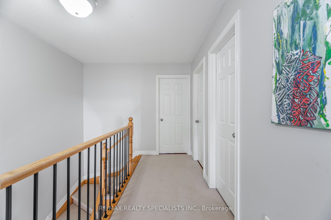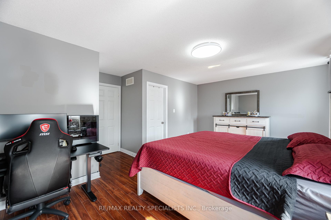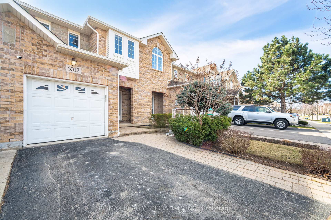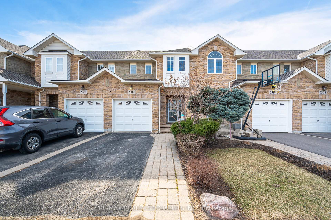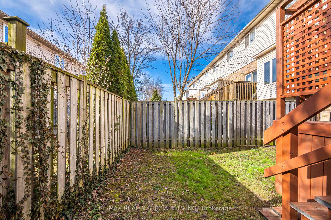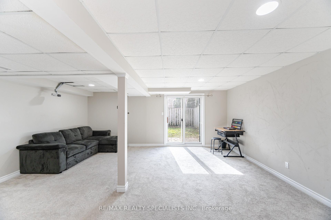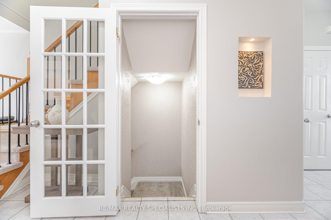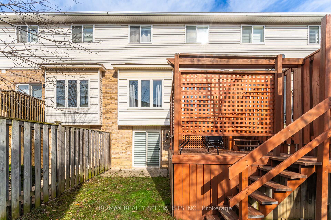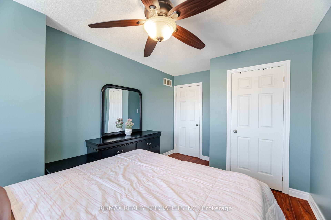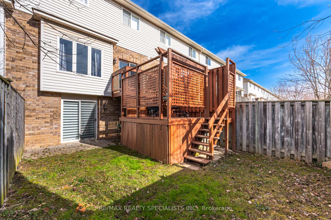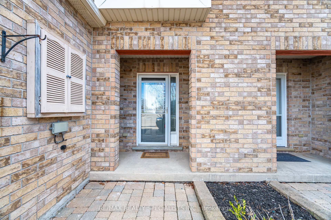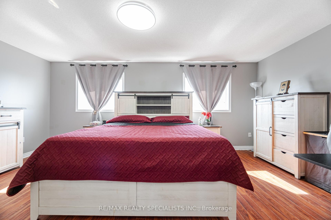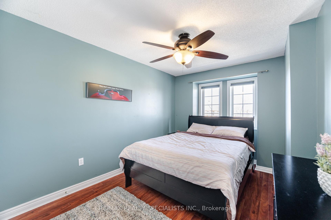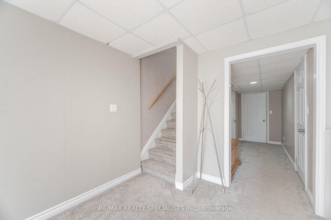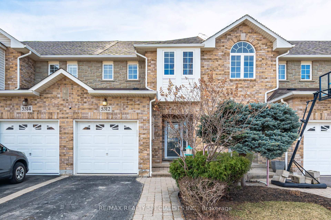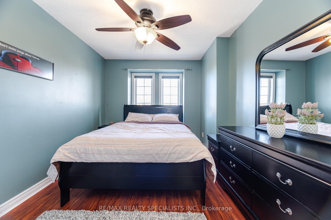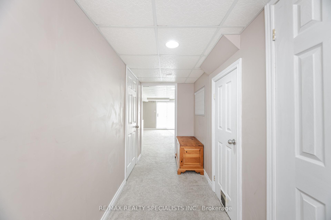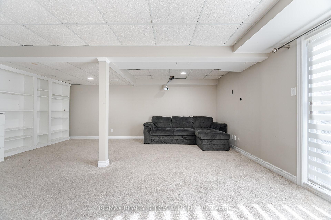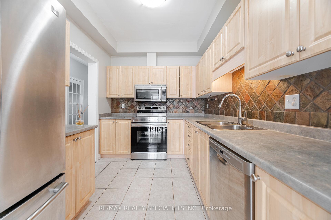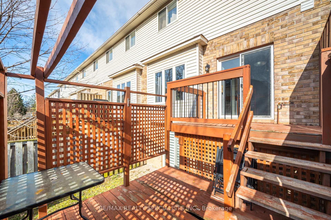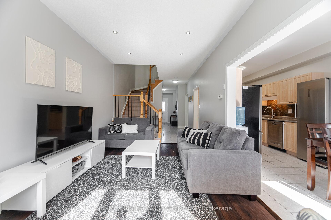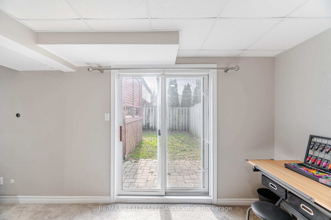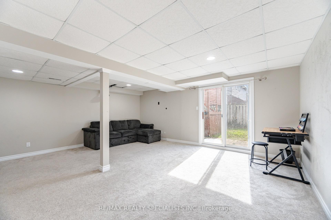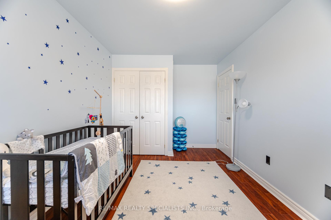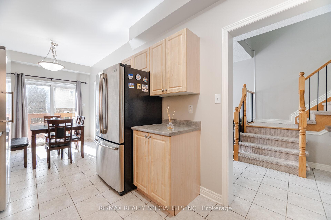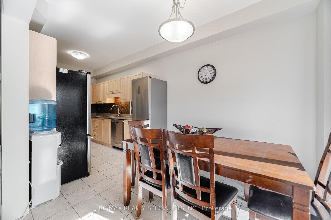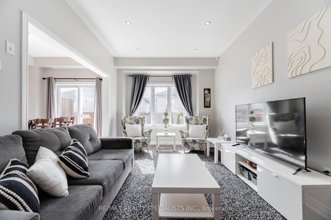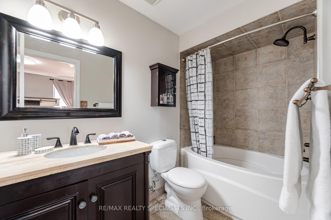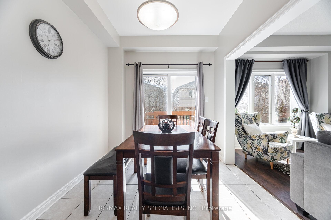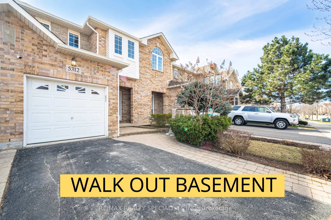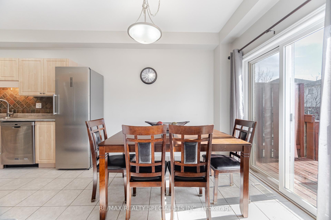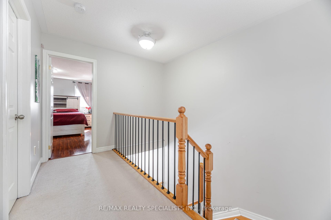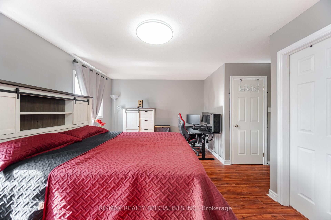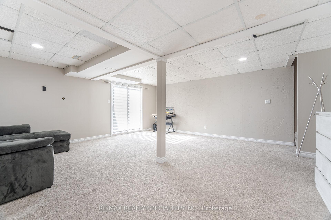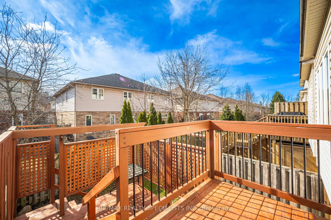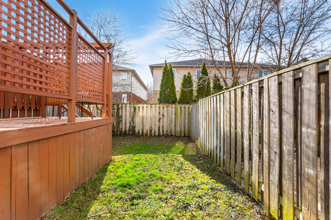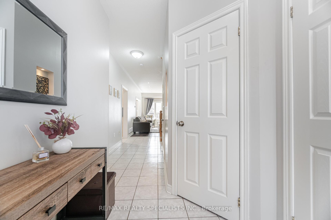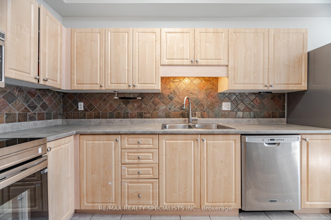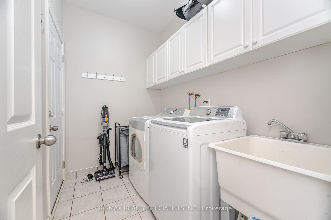$979,000
Available - For Sale
Listing ID: W12072026
5312 Dryden Aven , Burlington, L7L 6Z9, Halton
| Set in the heart of Burlington's beloved Orchard community, this thoughtfully designed home offers the space, style, and warmth offering timeless charm and contemporary comfort on a quiet, family-friendly street. As you enter, you are greeted with a sunlit open-concept layout featuring 9 ft ceilings, laminate and ceramic flooring, and a seamless flow ideal for both everyday living and entertaining. The eat-in kitchen is the heart of the home, offering stainless steel appliances, abundant counter space, and a modern backsplash, all opening onto a fully fenced backyard with a two-tiered deck, perfect for summer gatherings. A thoughtfully designed main floor laundry room offers direct access to the garage, adding everyday convenience. Upstairs, you'll find three generously sized bedrooms, including a serene primary retreat with a walk-in closet and a spa-inspired 4 pc ensuite. A second full bathroom completes this level keeping comfort and practicality in mind. The fully finished basement expands your living space with a spacious rec room, ample storage, and a walkout to the backyard ideal for multi-generational living, a play space, guest suite, home office or gym. This home brings together warmth, functionality, and everyday convenience, all in a family-friendly, sought-after neighbourhood. Don't miss your chance to see it, book your showing today. |
| Price | $979,000 |
| Taxes: | $4195.96 |
| Occupancy: | Owner |
| Address: | 5312 Dryden Aven , Burlington, L7L 6Z9, Halton |
| Directions/Cross Streets: | Dundas/Sutton/Dryden |
| Rooms: | 6 |
| Rooms +: | 1 |
| Bedrooms: | 3 |
| Bedrooms +: | 0 |
| Family Room: | T |
| Basement: | Finished wit |
| Level/Floor | Room | Length(ft) | Width(ft) | Descriptions | |
| Room 1 | Main | Kitchen | 8.23 | 10.99 | Tile Floor, Eat-in Kitchen |
| Room 2 | Main | Dining Ro | 8.23 | 10.99 | Laminate |
| Room 3 | Main | Family Ro | 15.84 | 10.17 | Laminate |
| Room 4 | Second | Primary B | 18.99 | 11.74 | Laminate, 4 Pc Ensuite, Closet |
| Room 5 | Second | Bedroom 2 | 8.99 | 12 | Laminate, Closet, Window |
| Room 6 | Second | Bedroom 3 | 8.99 | 12.6 | Laminate, Closet, Window |
| Room 7 | Basement | Recreatio | 18.56 | 18.66 | Broadloom, W/O To Yard |
| Washroom Type | No. of Pieces | Level |
| Washroom Type 1 | 2 | Main |
| Washroom Type 2 | 4 | Second |
| Washroom Type 3 | 0 | |
| Washroom Type 4 | 0 | |
| Washroom Type 5 | 0 | |
| Washroom Type 6 | 2 | Main |
| Washroom Type 7 | 4 | Second |
| Washroom Type 8 | 0 | |
| Washroom Type 9 | 0 | |
| Washroom Type 10 | 0 |
| Total Area: | 0.00 |
| Property Type: | Att/Row/Townhouse |
| Style: | 2-Storey |
| Exterior: | Aluminum Siding, Brick |
| Garage Type: | Attached |
| (Parking/)Drive: | Private |
| Drive Parking Spaces: | 1 |
| Park #1 | |
| Parking Type: | Private |
| Park #2 | |
| Parking Type: | Private |
| Pool: | None |
| Approximatly Square Footage: | 1100-1500 |
| CAC Included: | N |
| Water Included: | N |
| Cabel TV Included: | N |
| Common Elements Included: | N |
| Heat Included: | N |
| Parking Included: | N |
| Condo Tax Included: | N |
| Building Insurance Included: | N |
| Fireplace/Stove: | N |
| Heat Type: | Forced Air |
| Central Air Conditioning: | Central Air |
| Central Vac: | N |
| Laundry Level: | Syste |
| Ensuite Laundry: | F |
| Sewers: | Sewer |
$
%
Years
This calculator is for demonstration purposes only. Always consult a professional
financial advisor before making personal financial decisions.
| Although the information displayed is believed to be accurate, no warranties or representations are made of any kind. |
| RE/MAX REALTY SPECIALISTS INC. |
|
|
.jpg?src=Custom)
Dir:
416-548-7854
Bus:
416-548-7854
Fax:
416-981-7184
| Virtual Tour | Book Showing | Email a Friend |
Jump To:
At a Glance:
| Type: | Freehold - Att/Row/Townhouse |
| Area: | Halton |
| Municipality: | Burlington |
| Neighbourhood: | Orchard |
| Style: | 2-Storey |
| Tax: | $4,195.96 |
| Beds: | 3 |
| Baths: | 3 |
| Fireplace: | N |
| Pool: | None |
Locatin Map:
Payment Calculator:
- Color Examples
- Red
- Magenta
- Gold
- Green
- Black and Gold
- Dark Navy Blue And Gold
- Cyan
- Black
- Purple
- Brown Cream
- Blue and Black
- Orange and Black
- Default
- Device Examples
