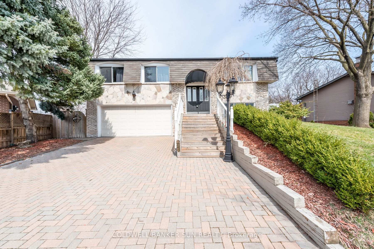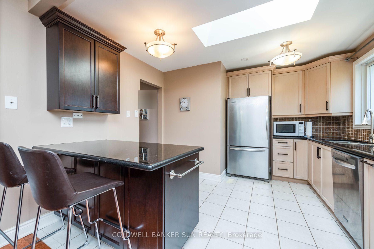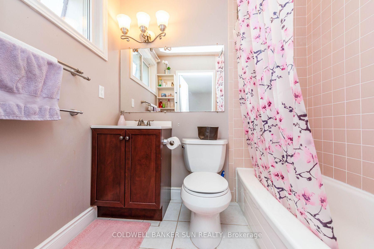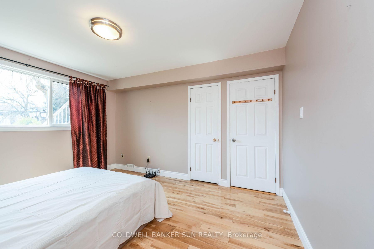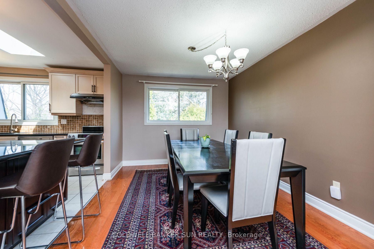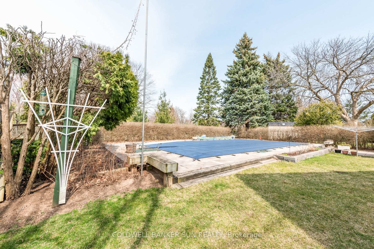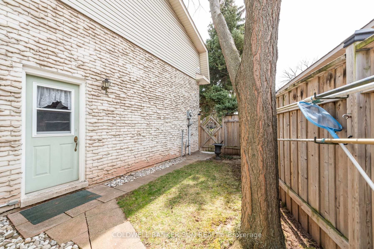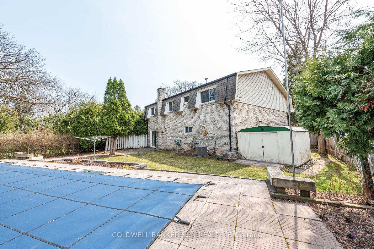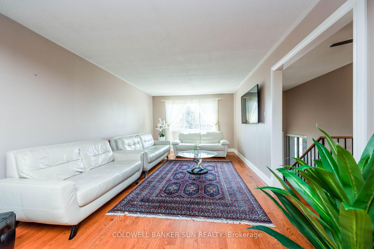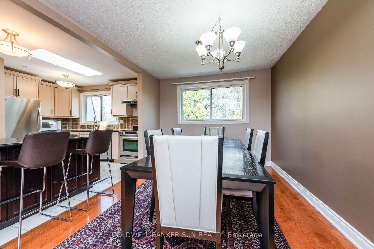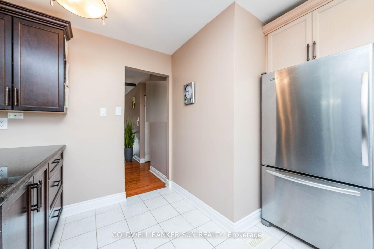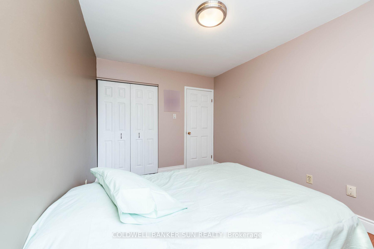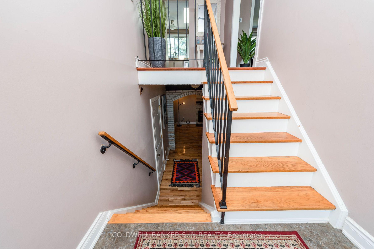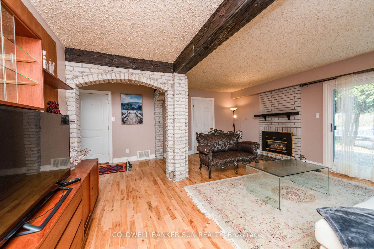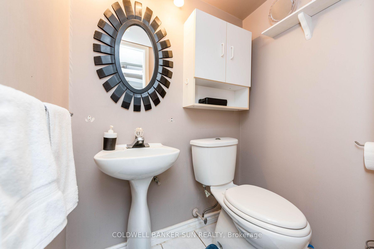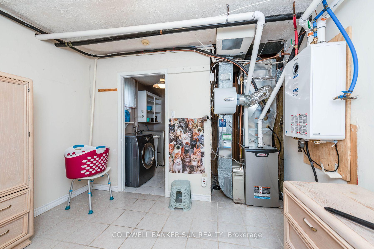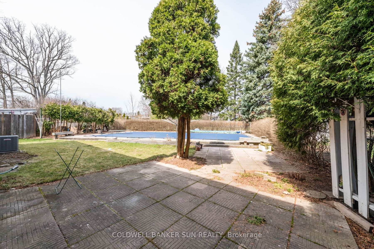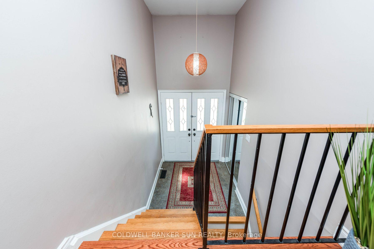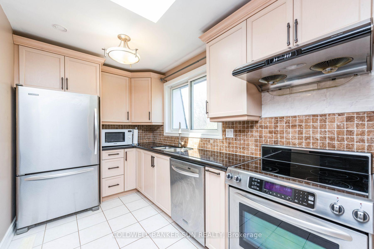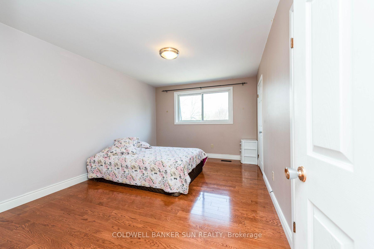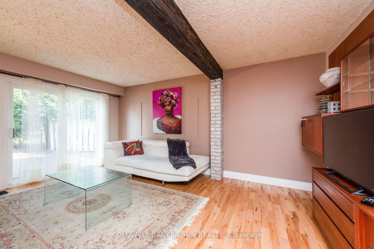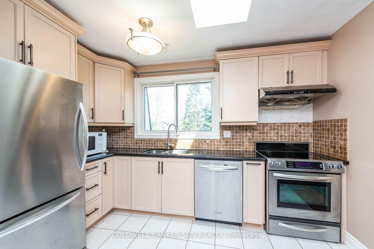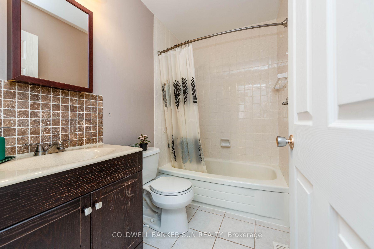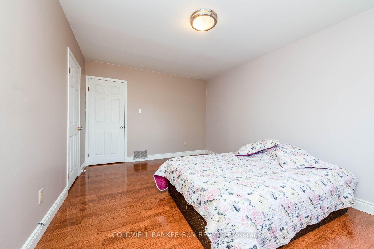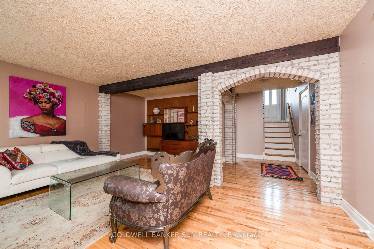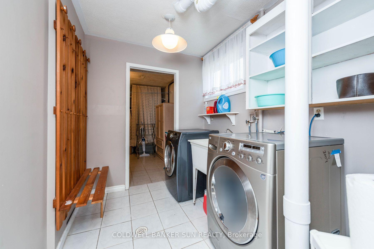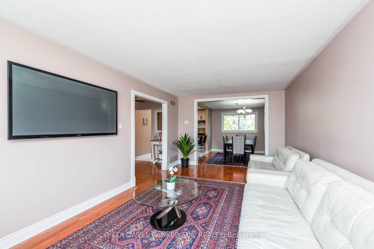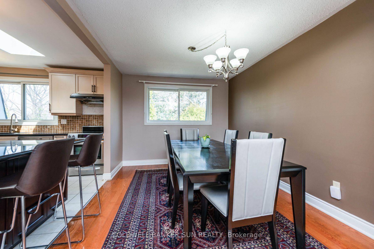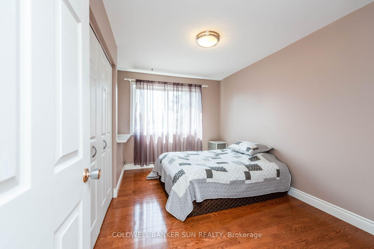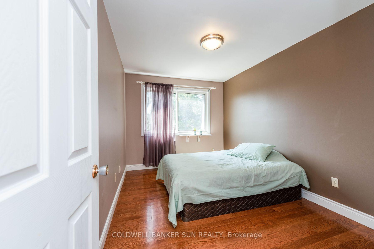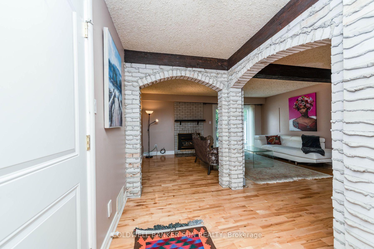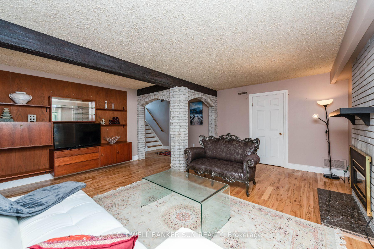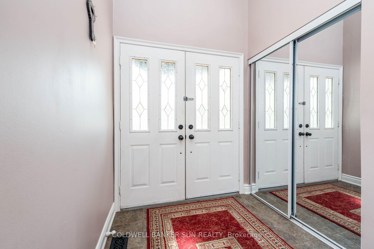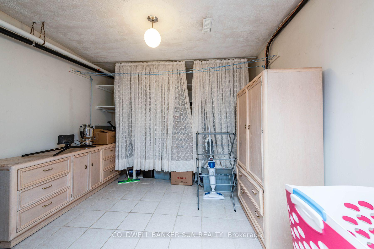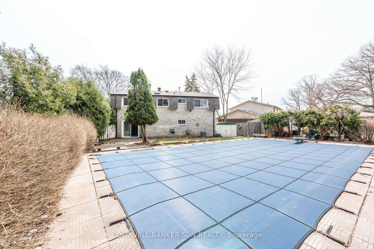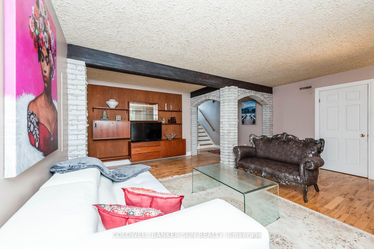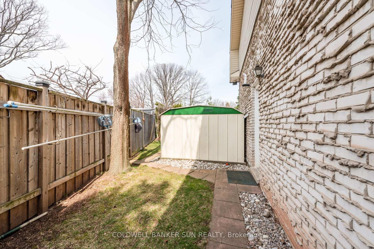$1,449,000
Available - For Sale
Listing ID: W12026534
2483 Yarmouth Cres , Oakville, L6L 2M9, Halton
| Welcome to 2483 Yarmouth Crescent, a raised bungalow on a quiet cul-de-sac in Bronte, southwest Oakville. Steps from Trails, this home offers natural beauty and modern living. The bright, open-concept main level features hardwood floors, a sunlit living room with a big window, and a new eat-in kitchen with granite counters, LED pot lights, stainless steel appliances, and a view of the private backyard. The lower level includes a BEDROOM with patio doors to the yard and in-ground pool, a fourth bedroom, laundry room, and access to the double garage. Close to top schools, parks, and Bronte Village amenities, with easy QEW access this home has it all! |
| Price | $1,449,000 |
| Taxes: | $6390.00 |
| Occupancy: | Owner |
| Address: | 2483 Yarmouth Cres , Oakville, L6L 2M9, Halton |
| Directions/Cross Streets: | Bronte Rd & Rebecca St |
| Rooms: | 10 |
| Bedrooms: | 3 |
| Bedrooms +: | 1 |
| Family Room: | F |
| Basement: | Finished wit, Separate Ent |
| Level/Floor | Room | Length(ft) | Width(ft) | Descriptions | |
| Room 1 | Main | Dining Ro | 10.99 | 9.18 | Hardwood Floor |
| Room 2 | Main | Living Ro | 18.99 | 11.15 | Hardwood Floor |
| Room 3 | Main | Kitchen | 11.15 | 11.15 | Ceramic Floor |
| Room 4 | Main | Bedroom | 14.1 | 10 | Hardwood Floor |
| Room 5 | Main | Bedroom 2 | 12.1 | 8.27 | Hardwood Floor |
| Room 6 | Main | Bedroom 3 | 12.14 | 8.17 | Hardwood Floor |
| Room 7 | Main | Bathroom | 4.23 | 4.2 | Ceramic Floor |
| Room 8 | Main | Bathroom | 7.18 | 4.92 | Ceramic Floor |
| Room 9 | Lower | Recreatio | 17.02 | 17.06 | Hardwood Floor |
| Room 10 | Lower | Bedroom | 11.15 | 13.12 | Hardwood Floor |
| Washroom Type | No. of Pieces | Level |
| Washroom Type 1 | 2 | Main |
| Washroom Type 2 | 3 | Second |
| Washroom Type 3 | 3 | Second |
| Washroom Type 4 | 0 | |
| Washroom Type 5 | 0 |
| Total Area: | 0.00 |
| Property Type: | Detached |
| Style: | Bungalow-Raised |
| Exterior: | Brick Front, Vinyl Siding |
| Garage Type: | Attached |
| (Parking/)Drive: | Private Do |
| Drive Parking Spaces: | 2 |
| Park #1 | |
| Parking Type: | Private Do |
| Park #2 | |
| Parking Type: | Private Do |
| Pool: | None |
| Approximatly Square Footage: | 1100-1500 |
| CAC Included: | N |
| Water Included: | N |
| Cabel TV Included: | N |
| Common Elements Included: | N |
| Heat Included: | N |
| Parking Included: | N |
| Condo Tax Included: | N |
| Building Insurance Included: | N |
| Fireplace/Stove: | Y |
| Heat Type: | Forced Air |
| Central Air Conditioning: | Central Air |
| Central Vac: | N |
| Laundry Level: | Syste |
| Ensuite Laundry: | F |
| Sewers: | Sewer |
$
%
Years
This calculator is for demonstration purposes only. Always consult a professional
financial advisor before making personal financial decisions.
| Although the information displayed is believed to be accurate, no warranties or representations are made of any kind. |
| COLDWELL BANKER SUN REALTY |
|
|
.jpg?src=Custom)
Dir:
416-548-7854
Bus:
416-548-7854
Fax:
416-981-7184
| Book Showing | Email a Friend |
Jump To:
At a Glance:
| Type: | Freehold - Detached |
| Area: | Halton |
| Municipality: | Oakville |
| Neighbourhood: | 1020 - WO West |
| Style: | Bungalow-Raised |
| Tax: | $6,390 |
| Beds: | 3+1 |
| Baths: | 3 |
| Fireplace: | Y |
| Pool: | None |
Locatin Map:
Payment Calculator:
- Color Examples
- Red
- Magenta
- Gold
- Green
- Black and Gold
- Dark Navy Blue And Gold
- Cyan
- Black
- Purple
- Brown Cream
- Blue and Black
- Orange and Black
- Default
- Device Examples
