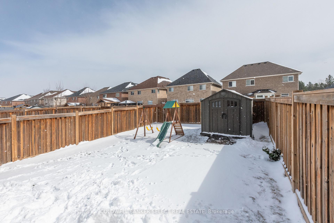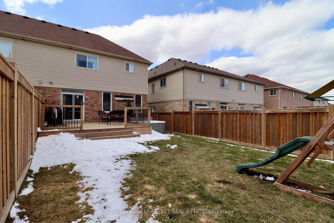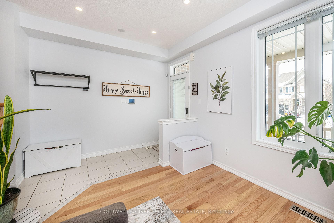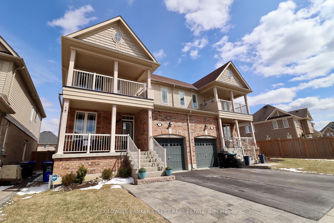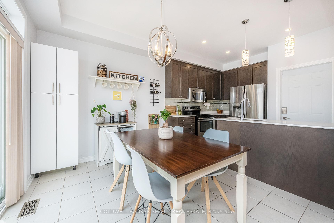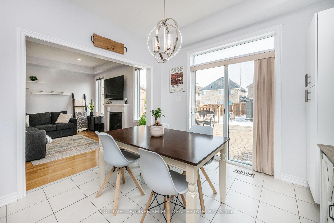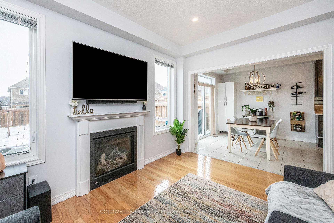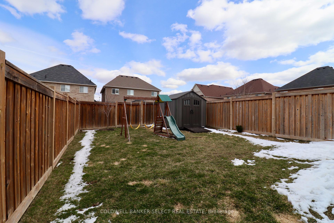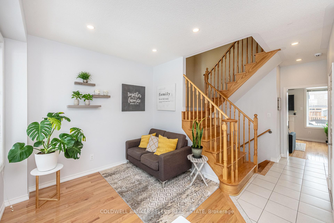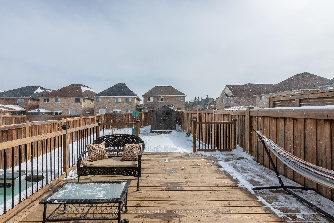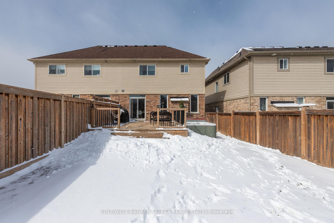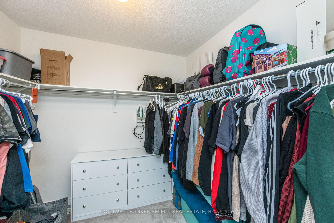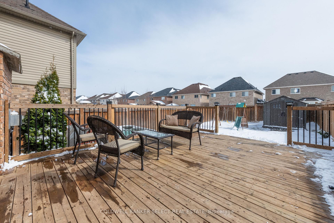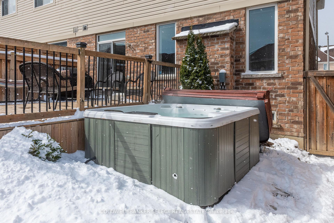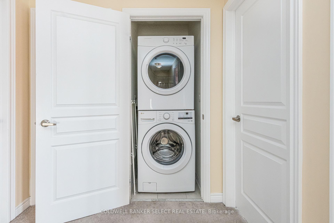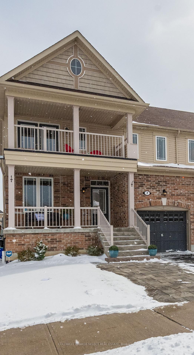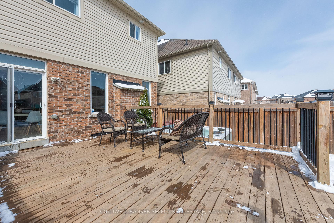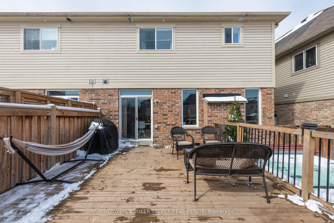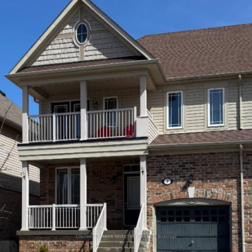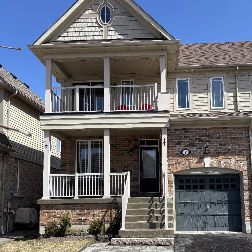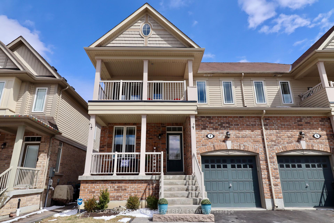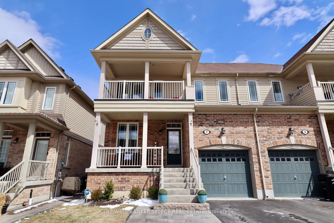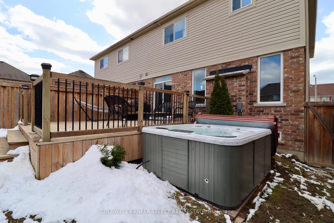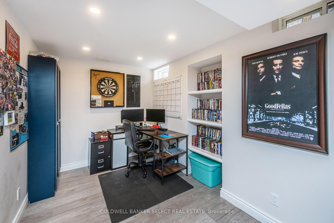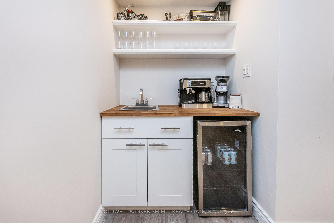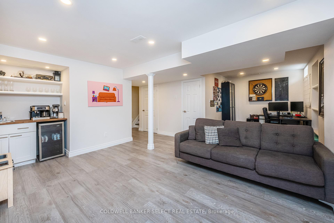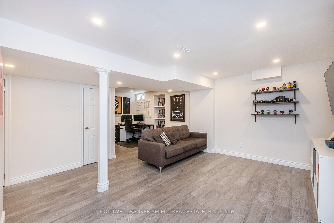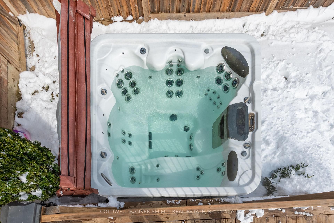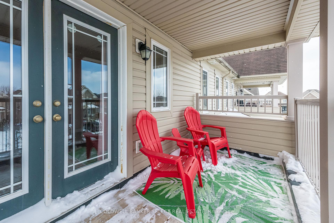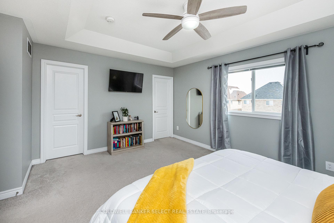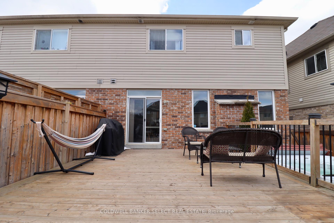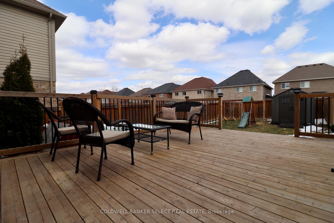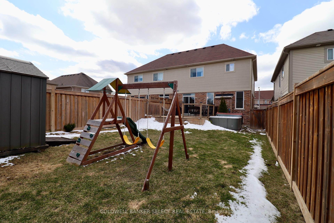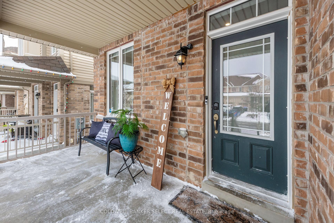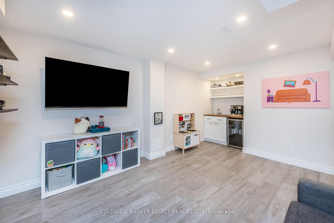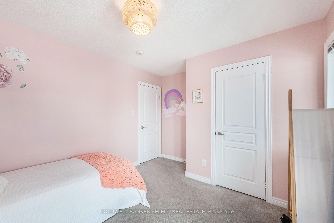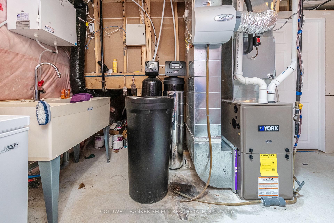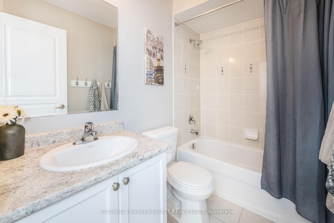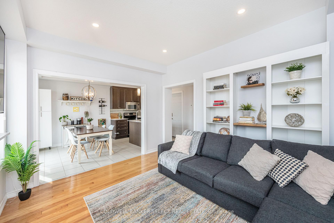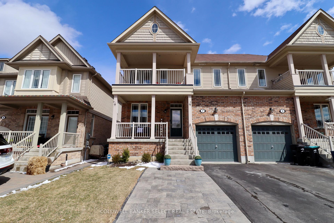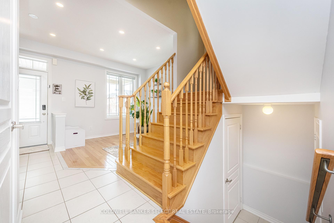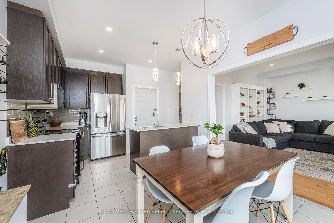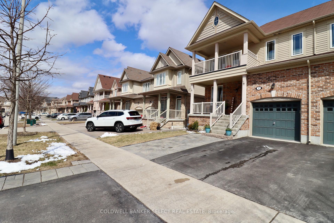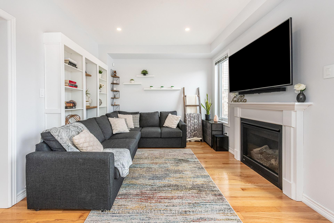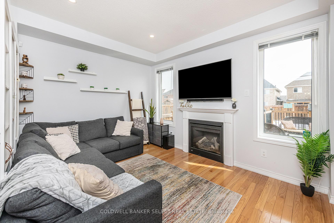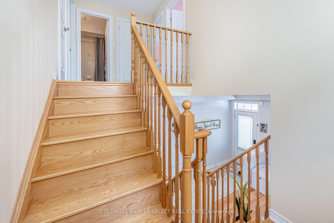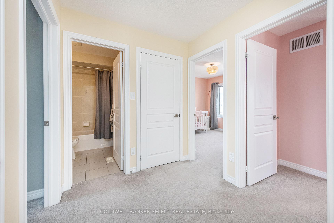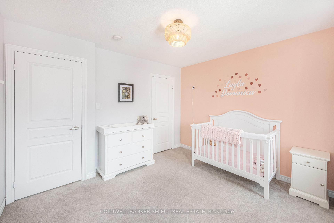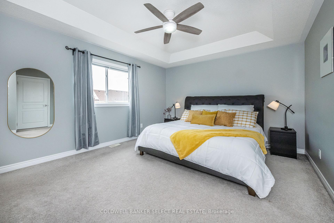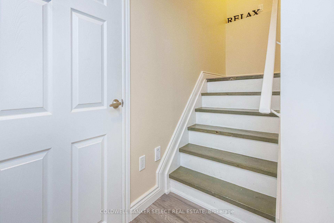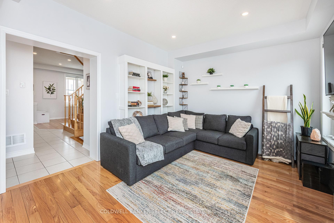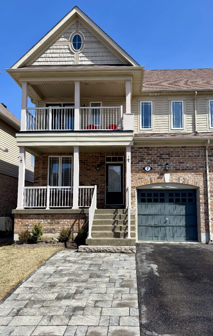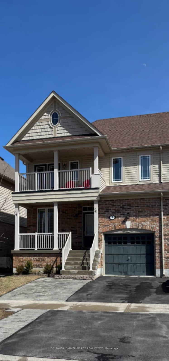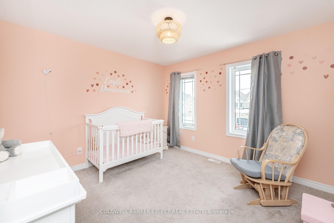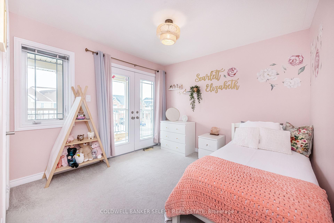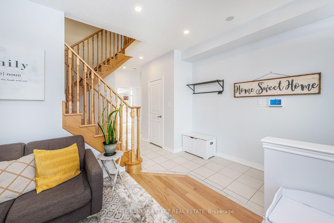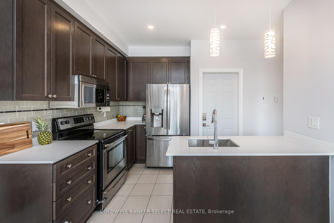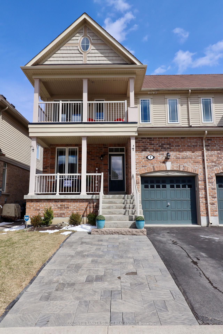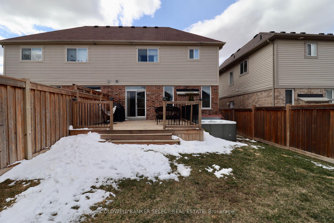$899,999
Available - For Sale
Listing ID: N12072388
7 Jackson Driv , New Tecumseth, L0G 1W0, Simcoe
| Welcome to This Stunning 3-Bedroom, 3-Bath Semi-Detached Home in the Heart of Tottenham! A Perfect Blend of Modern Comfort and Charm. This Home is Move-in Ready, Offering a Spacious Layout Designed for Effortless Living and Entertaining. From the Moment you Arrive, the Curb Appeal will Draw You In. The Extended Driveway and Large Front Porch set the Tone for What's to Come. Step Inside and Discover an Open-Concept Main Floor Where the Kitchen, Featuring Brand-New Quartz Countertops, Stainless Steel Appliances, and a Built-in Microwave, Flows Seamlessly into the Cozy Family Room. Sliding Doors Lead to Your Private Backyard, an Entertainer's Dream with an Oversized Deck, Hot Tub, and Garden Shed Your Very Own Oasis to Unwind and Enjoy. Upstairs, the Primary Bedroom is a True Retreat, with a Spacious Walk-in Closet and a Beautifully Renovated Ensuite. The Second Bedroom Opens to a Private Balcony, Perfect for Enjoying the Fresh Air. The Convenience of Upper-Level Laundry Makes Everyday Life that much Easier. The Finished Basement Offers Versatile Space for Entertaining or Relaxation, with a Wet Bar, Cold Cellar, Water Filtration System, and Tankless Water Heater. Ideally Located Just Minutes from Shops, Restaurants, Schools, and Parks, this Home Offers Both Tranquility and Convenience. Don't Miss the Opportunity to Make this Incredible Property Yours! Schedule a Showing Today and Experience Everything This Home has to Offer! |
| Price | $899,999 |
| Taxes: | $3997.00 |
| Assessment Year: | 2024 |
| Occupancy: | Owner |
| Address: | 7 Jackson Driv , New Tecumseth, L0G 1W0, Simcoe |
| Directions/Cross Streets: | Jackson/Watson/McCahey |
| Rooms: | 7 |
| Rooms +: | 1 |
| Bedrooms: | 3 |
| Bedrooms +: | 0 |
| Family Room: | T |
| Basement: | Finished |
| Level/Floor | Room | Length(ft) | Width(ft) | Descriptions | |
| Room 1 | Main | Living Ro | 10.5 | 9.84 | Hardwood Floor, Pot Lights, Window |
| Room 2 | Main | Kitchen | 10.33 | 8.99 | Quartz Counter, Stainless Steel Appl, Pot Lights |
| Room 3 | Main | Breakfast | 10.66 | 8.99 | Ceramic Floor, W/O To Deck, Combined w/Kitchen |
| Room 4 | Main | Family Ro | 13.42 | 10.99 | Hardwood Floor, Gas Fireplace, Pot Lights |
| Room 5 | Second | Primary B | 15.42 | 12 | 4 Pc Ensuite, Walk-In Closet(s) |
| Room 6 | Second | Bedroom 2 | 11.41 | 10 | Closet, Window |
| Room 7 | Second | Bedroom 3 | 10 | 10.59 | Closet, Window |
| Room 8 | Lower | Recreatio | 22.99 | 14.01 | Laminate, Wet Bar, Pot Lights |
| Washroom Type | No. of Pieces | Level |
| Washroom Type 1 | 4 | Second |
| Washroom Type 2 | 4 | Second |
| Washroom Type 3 | 2 | Main |
| Washroom Type 4 | 0 | |
| Washroom Type 5 | 0 |
| Total Area: | 0.00 |
| Property Type: | Semi-Detached |
| Style: | 2-Storey |
| Exterior: | Brick, Vinyl Siding |
| Garage Type: | Detached |
| Drive Parking Spaces: | 2 |
| Pool: | None |
| Approximatly Square Footage: | 1500-2000 |
| CAC Included: | N |
| Water Included: | N |
| Cabel TV Included: | N |
| Common Elements Included: | N |
| Heat Included: | N |
| Parking Included: | N |
| Condo Tax Included: | N |
| Building Insurance Included: | N |
| Fireplace/Stove: | Y |
| Heat Type: | Forced Air |
| Central Air Conditioning: | Central Air |
| Central Vac: | N |
| Laundry Level: | Syste |
| Ensuite Laundry: | F |
| Sewers: | Sewer |
| Utilities-Cable: | A |
| Utilities-Hydro: | A |
$
%
Years
This calculator is for demonstration purposes only. Always consult a professional
financial advisor before making personal financial decisions.
| Although the information displayed is believed to be accurate, no warranties or representations are made of any kind. |
| COLDWELL BANKER SELECT REAL ESTATE |
|
|
.jpg?src=Custom)
Dir:
416-548-7854
Bus:
416-548-7854
Fax:
416-981-7184
| Virtual Tour | Book Showing | Email a Friend |
Jump To:
At a Glance:
| Type: | Freehold - Semi-Detached |
| Area: | Simcoe |
| Municipality: | New Tecumseth |
| Neighbourhood: | Tottenham |
| Style: | 2-Storey |
| Tax: | $3,997 |
| Beds: | 3 |
| Baths: | 3 |
| Fireplace: | Y |
| Pool: | None |
Locatin Map:
Payment Calculator:
- Color Examples
- Red
- Magenta
- Gold
- Green
- Black and Gold
- Dark Navy Blue And Gold
- Cyan
- Black
- Purple
- Brown Cream
- Blue and Black
- Orange and Black
- Default
- Device Examples
