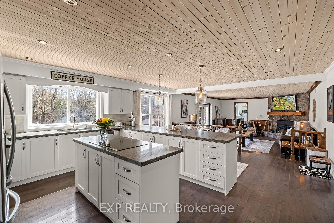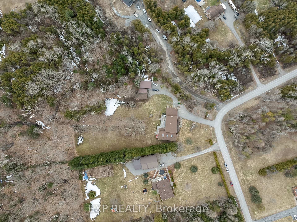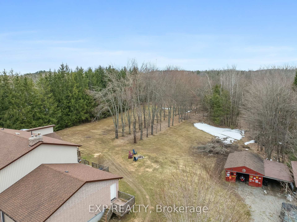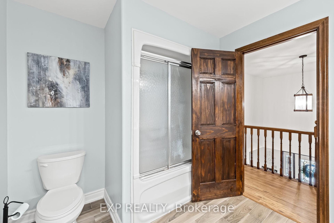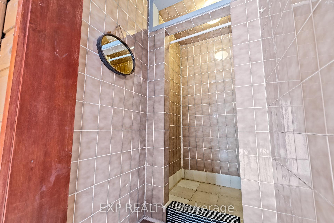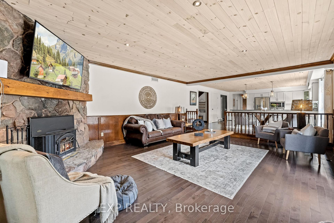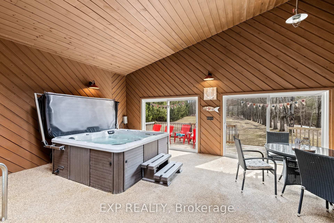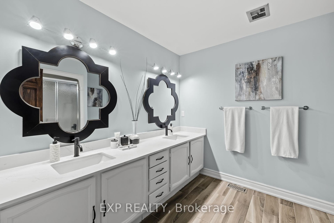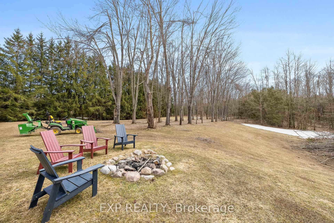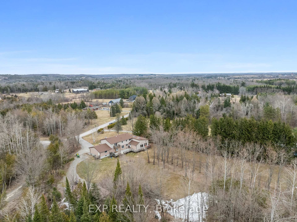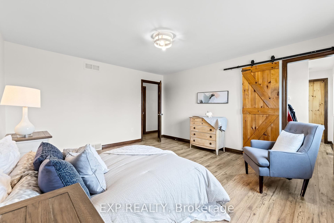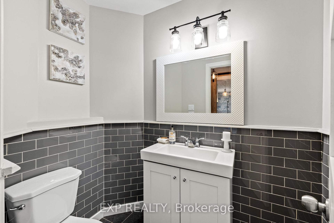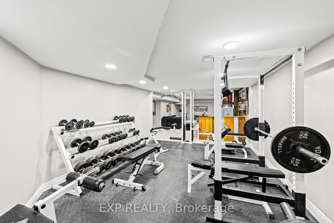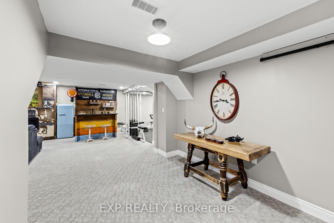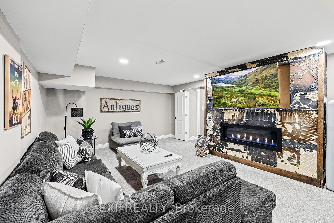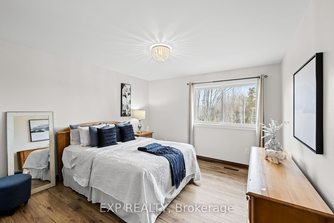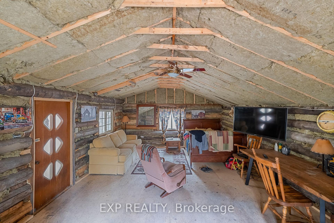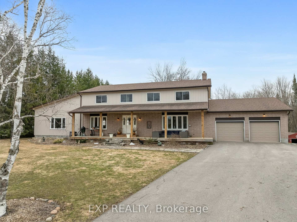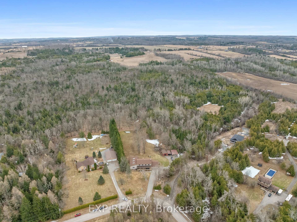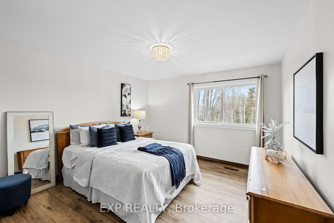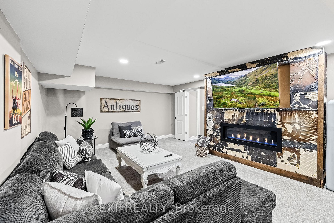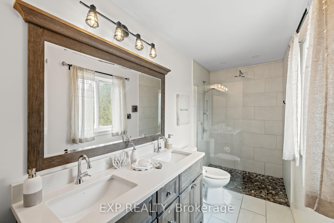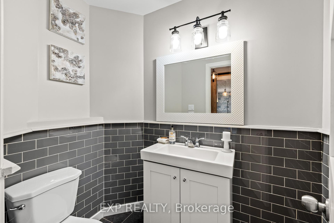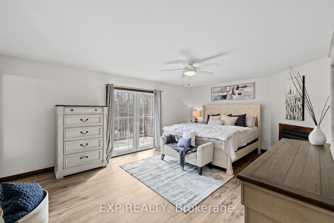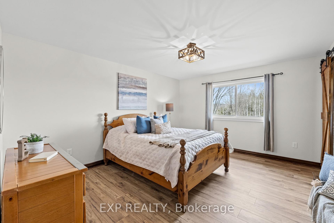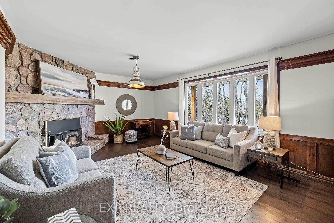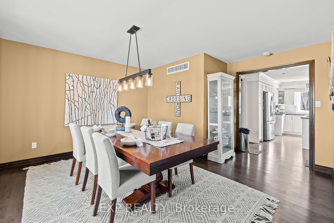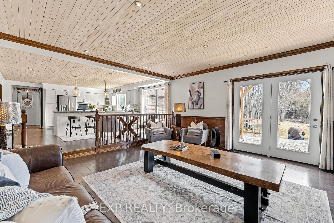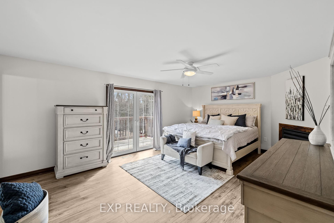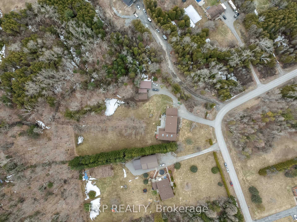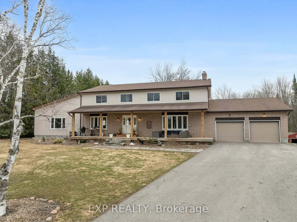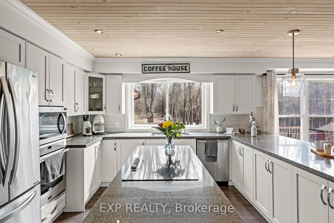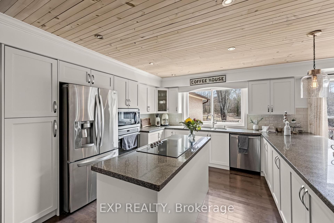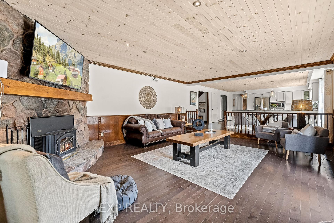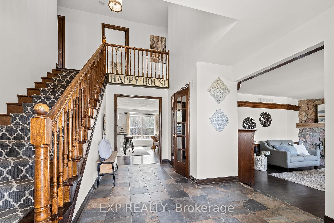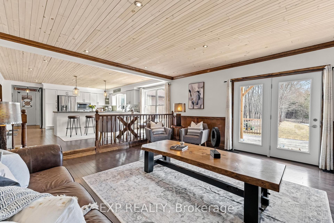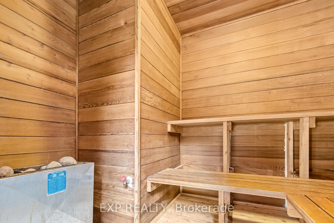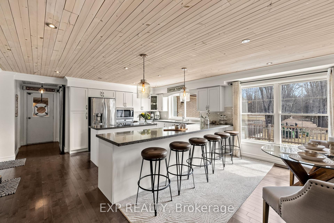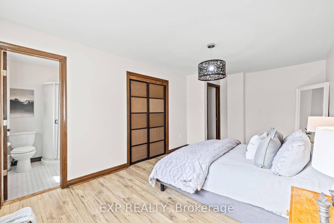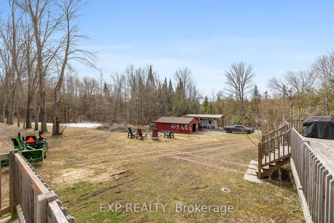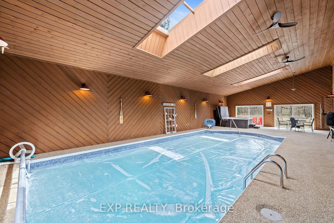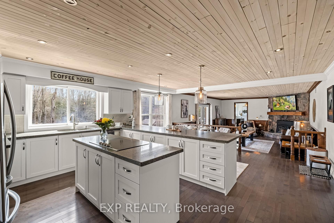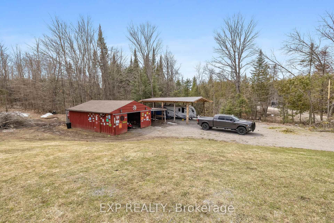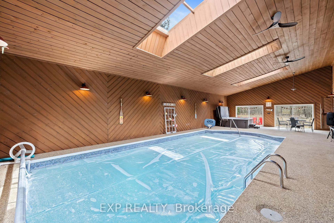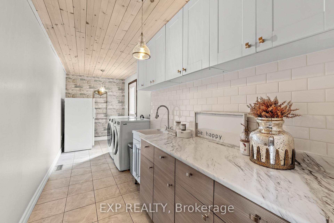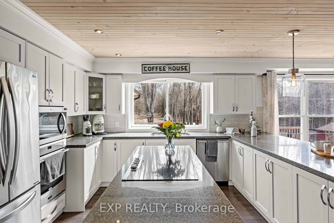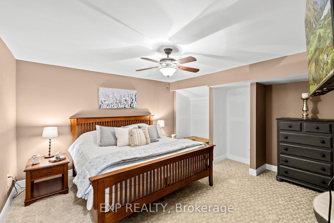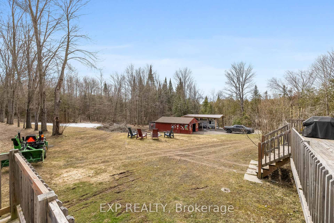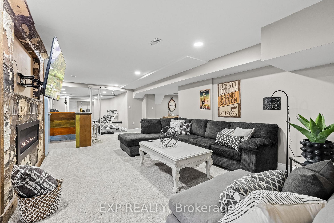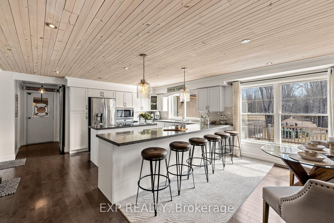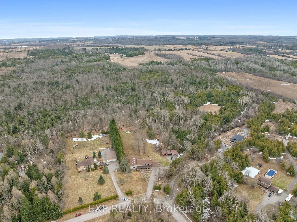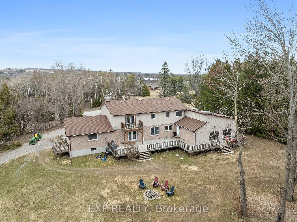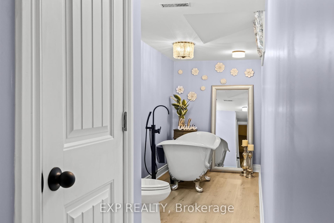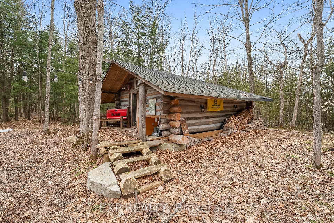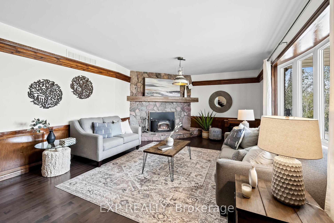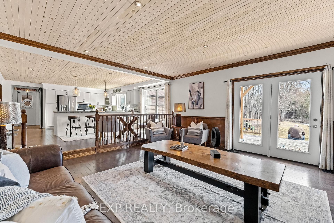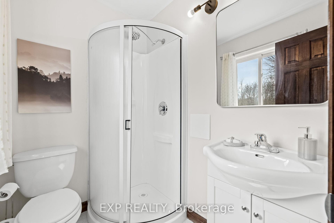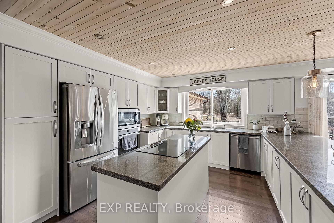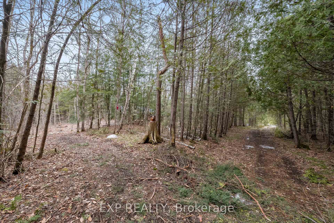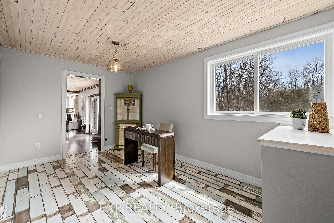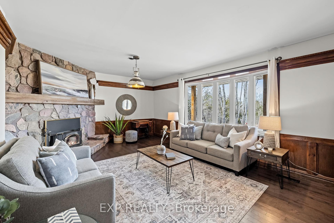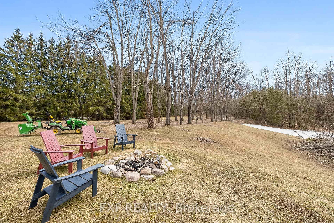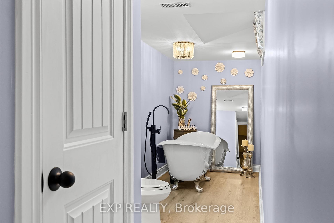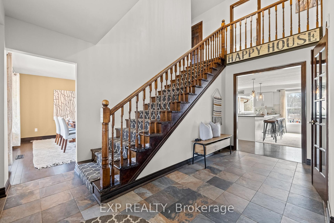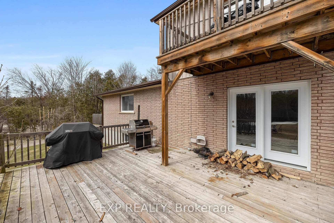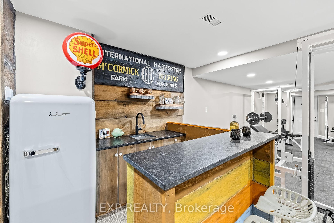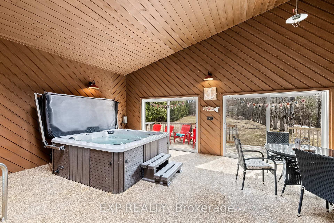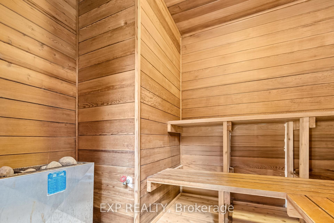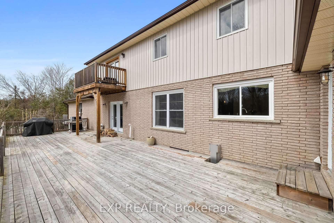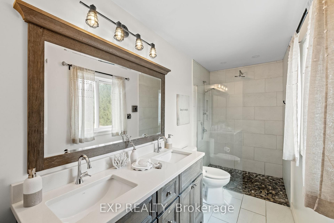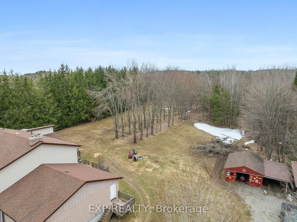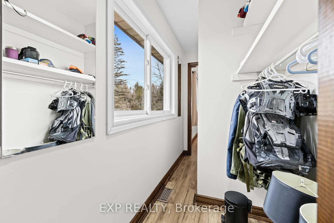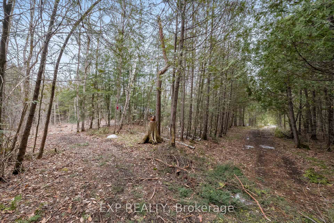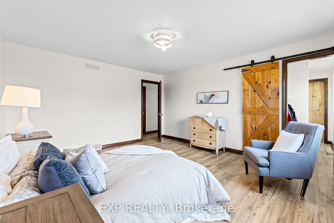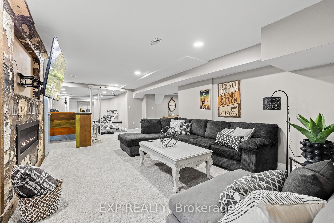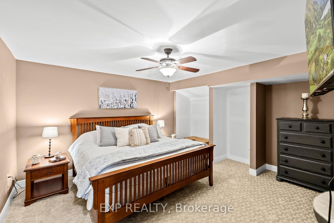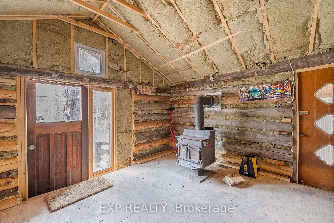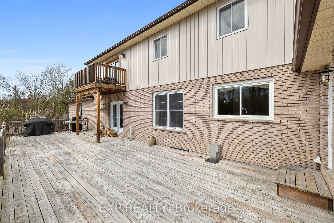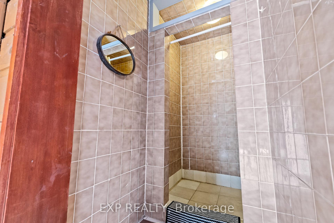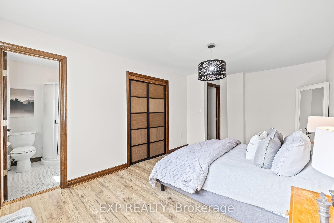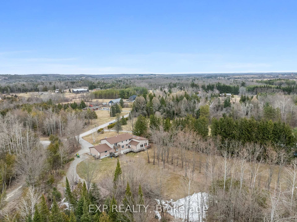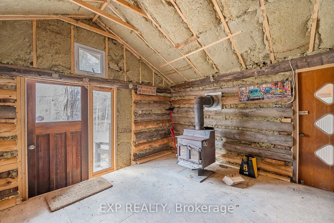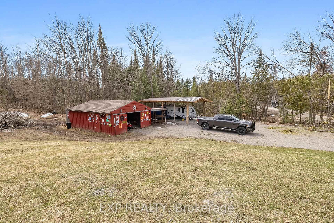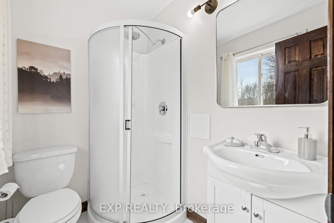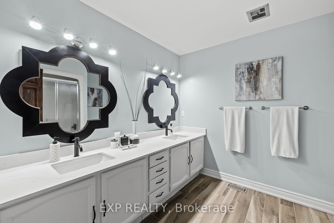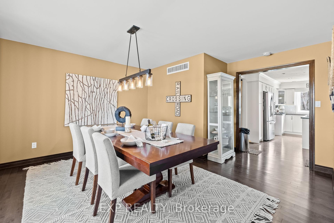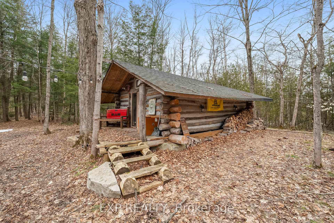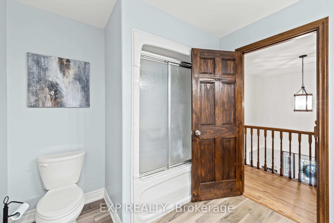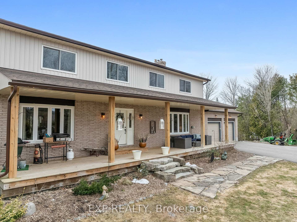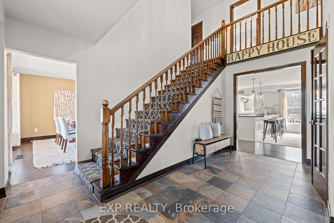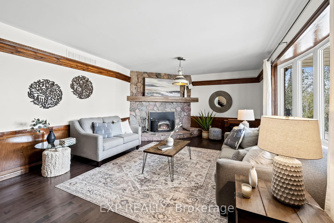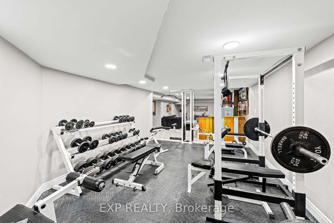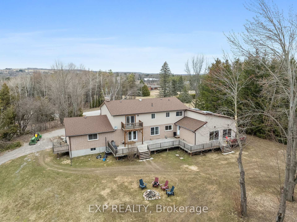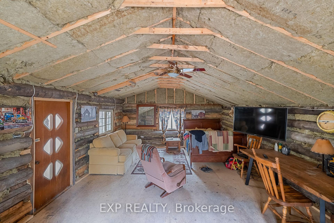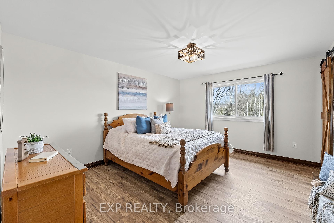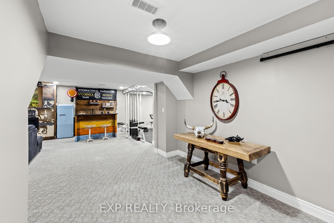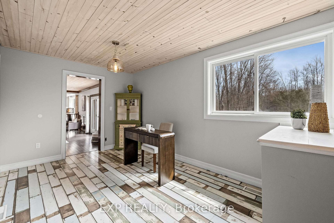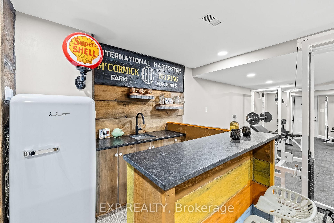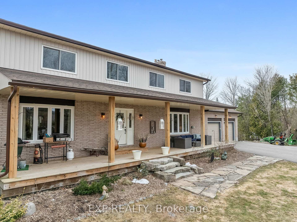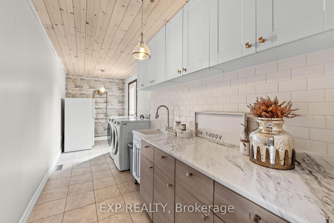$1,599,900
Available - For Sale
Listing ID: X12072524
667 Ford Cres , Cavan Monaghan, L0A 1C0, Peterborough
| Step inside this warm & welcoming 2-storey home, nestled on 14.86 acres with trails, outbuildings and a cabin in the bush, located in a custom estate neighbourhood where privacy, friendly neighbours, & wildlife abound yet you're just a short drive to both Peterborough & Durham. The mnflr offers a spacious foyer sets the tone with a grand staircase & sightlines through to the renovated 2018 kitchen, a true showstopper with double islands & views of the treed bckyrd. Hrdwd flrs flow through most of the main level, complementing 2 cozy living spaces, Living & Family, each with its own fireplace! Separate dining rm adds elegance for holiday meals, while the dedicated office offers direct access to the attached 2-car garage for convenient comings & goings. The mnflr also features a handy laundry rm w/ceramic tile & loads of cabinetry. But the real lifestyle upgrade? Your own indoor pool, hot tub, sauna, & shower rm offering a true resort experience, all year round. The 2nd flr of this exceptional home features 5 spacious bdrms & thoughtful design thru-out. The serene primary suite is a true retreat, complete with a w/i closet, a luxurious 4-pc ensuite, & direct access to a private balcony perfect for morning coffee with a view. A 2nd bdrm boasts its own 3 pc ensuite & a dbl closet. 2 additional bdrms share a clever w/i closet with connecting access. The 5th bdrm features its own w/i closet & tranquil views. A stylish 5-pc main bth serves the additional bdrms, while an open overlook to the foyer below. The find bsmt is the ultimate multi-functional space, offering a rec rm with fp. A charming wet bar with rustic accents adds convenience & flair. Stay active in the room currently used for a gym, which includes direct access to a storage area. An additional bdrm offers comfort, while a beautifully styled 3-pc bth w/a clawfoot tub brings boutique hotel vibes to your everyday routine. This is the kind of home where comfort, space, & nature come together in perfect harmony. |
| Price | $1,599,900 |
| Taxes: | $8182.00 |
| Occupancy: | Owner |
| Address: | 667 Ford Cres , Cavan Monaghan, L0A 1C0, Peterborough |
| Acreage: | 10-24.99 |
| Directions/Cross Streets: | Hwy 7A & Tapley Quarter Line |
| Rooms: | 14 |
| Rooms +: | 5 |
| Bedrooms: | 5 |
| Bedrooms +: | 1 |
| Family Room: | T |
| Basement: | Finished, Separate Ent |
| Level/Floor | Room | Length(ft) | Width(ft) | Descriptions | |
| Room 1 | Main | Foyer | 14.86 | 12.86 | W/O To Porch, Open Stairs, Ceramic Floor |
| Room 2 | Main | Kitchen | 20.57 | 16.89 | Centre Island, Eat-in Kitchen, Renovated |
| Room 3 | Main | Dining Ro | 14.86 | 13.42 | Separate Room, Bow Window, Hardwood Floor |
| Room 4 | Main | Family Ro | 22.11 | 14.76 | Fireplace, Bow Window, Hardwood Floor |
| Room 5 | Main | Living Ro | 22.01 | 16.86 | Fireplace, W/O To Deck, Sunken Room |
| Room 6 | Main | Office | 23.94 | 9.61 | Access To Garage, Overlooks Backyard |
| Room 7 | Main | Other | 52.61 | 24.53 | Overlooks Pool, Hot Tub, W/O To Deck |
| Room 8 | Main | Laundry | 18.79 | 6.59 | Laundry Sink, B/I Shelves, Ceramic Floor |
| Room 9 | Main | Other | 6.59 | 6.59 | Sauna, Wood |
| Room 10 | Second | Primary B | 19.35 | 13.97 | 4 Pc Ensuite, Walk-In Closet(s), W/O To Balcony |
| Room 11 | Second | Bedroom 2 | 17.61 | 10.59 | 3 Pc Ensuite, Double Closet, Hardwood Floor |
| Room 12 | Second | Bedroom 3 | 14.83 | 13.45 | Walk-In Closet(s), Overlooks Frontyard, Hardwood Floor |
| Room 13 | Second | Bedroom 4 | 14.76 | 12.37 | Walk-In Closet(s), Overlooks Frontyard, Hardwood Floor |
| Room 14 | Second | Bedroom 5 | 14.76 | 12.1 | Walk-In Closet(s), Overlooks Frontyard, Hardwood Floor |
| Room 15 | Basement | Recreatio | 26.01 | 23.39 | 3 Pc Bath, Pot Lights, Broadloom |
| Washroom Type | No. of Pieces | Level |
| Washroom Type 1 | 5 | Second |
| Washroom Type 2 | 4 | Second |
| Washroom Type 3 | 3 | Second |
| Washroom Type 4 | 2 | Main |
| Washroom Type 5 | 3 | Basement |
| Washroom Type 6 | 5 | Second |
| Washroom Type 7 | 4 | Second |
| Washroom Type 8 | 3 | Second |
| Washroom Type 9 | 2 | Main |
| Washroom Type 10 | 3 | Basement |
| Total Area: | 0.00 |
| Property Type: | Detached |
| Style: | 2-Storey |
| Exterior: | Brick, Vinyl Siding |
| Garage Type: | Attached |
| Drive Parking Spaces: | 10 |
| Pool: | Indoor |
| Other Structures: | Out Buildings |
| Approximatly Square Footage: | 3500-5000 |
| Property Features: | Wooded/Treed |
| CAC Included: | N |
| Water Included: | N |
| Cabel TV Included: | N |
| Common Elements Included: | N |
| Heat Included: | N |
| Parking Included: | N |
| Condo Tax Included: | N |
| Building Insurance Included: | N |
| Fireplace/Stove: | Y |
| Heat Type: | Forced Air |
| Central Air Conditioning: | Central Air |
| Central Vac: | N |
| Laundry Level: | Syste |
| Ensuite Laundry: | F |
| Elevator Lift: | False |
| Sewers: | Septic |
| Water: | Drilled W |
| Water Supply Types: | Drilled Well |
$
%
Years
This calculator is for demonstration purposes only. Always consult a professional
financial advisor before making personal financial decisions.
| Although the information displayed is believed to be accurate, no warranties or representations are made of any kind. |
| EXP REALTY |
|
|
.jpg?src=Custom)
Dir:
416-548-7854
Bus:
416-548-7854
Fax:
416-981-7184
| Virtual Tour | Book Showing | Email a Friend |
Jump To:
At a Glance:
| Type: | Freehold - Detached |
| Area: | Peterborough |
| Municipality: | Cavan Monaghan |
| Neighbourhood: | Cavan Twp |
| Style: | 2-Storey |
| Tax: | $8,182 |
| Beds: | 5+1 |
| Baths: | 5 |
| Fireplace: | Y |
| Pool: | Indoor |
Locatin Map:
Payment Calculator:
- Color Examples
- Red
- Magenta
- Gold
- Green
- Black and Gold
- Dark Navy Blue And Gold
- Cyan
- Black
- Purple
- Brown Cream
- Blue and Black
- Orange and Black
- Default
- Device Examples
