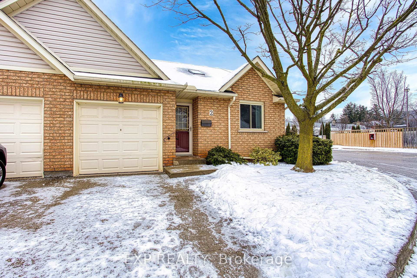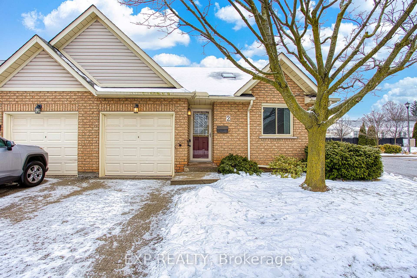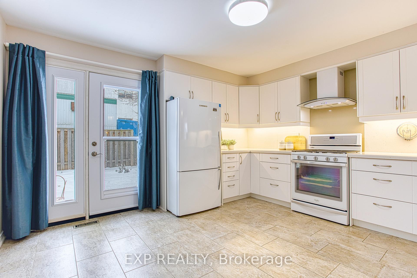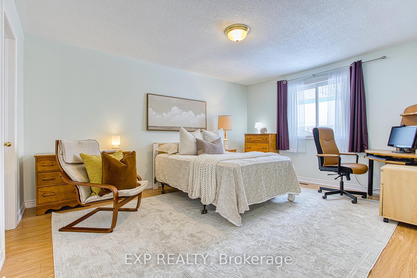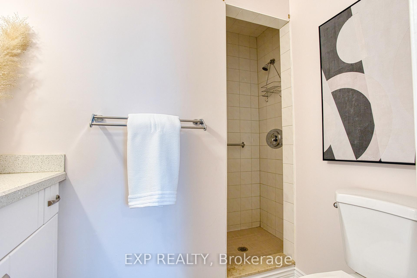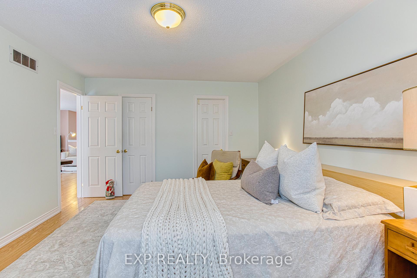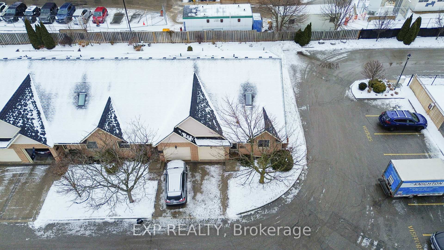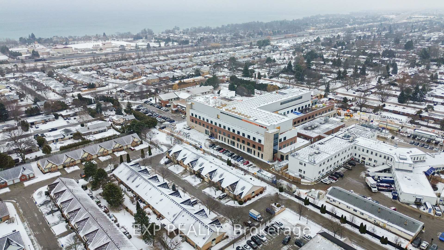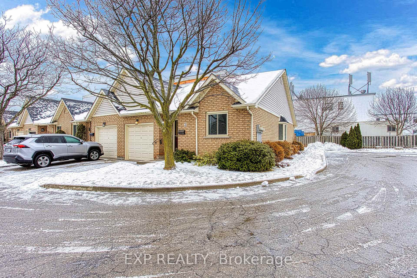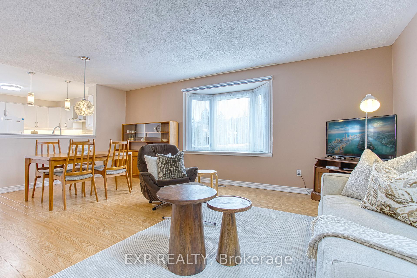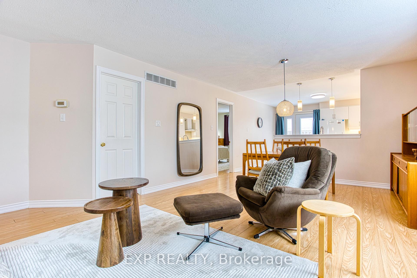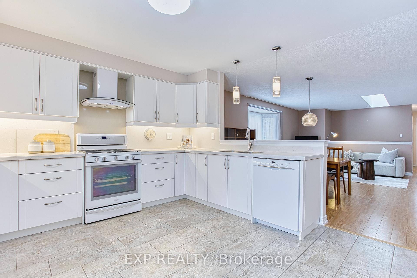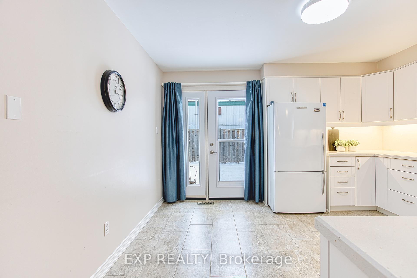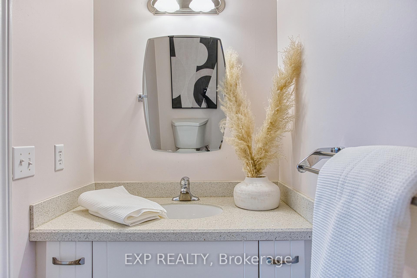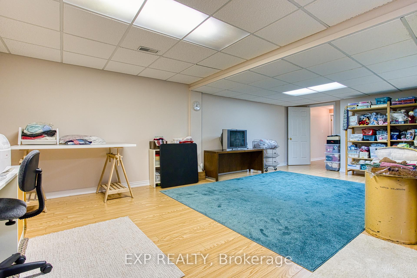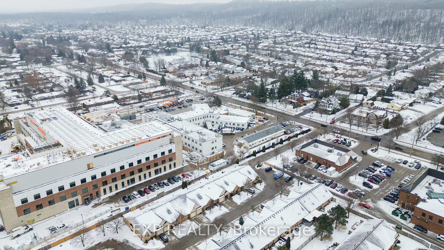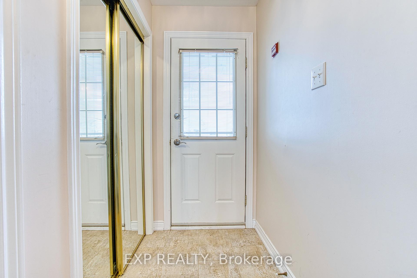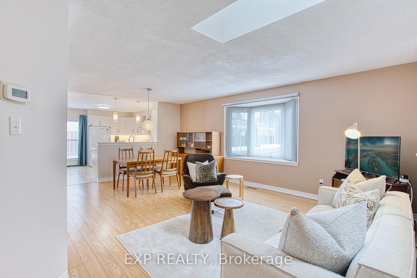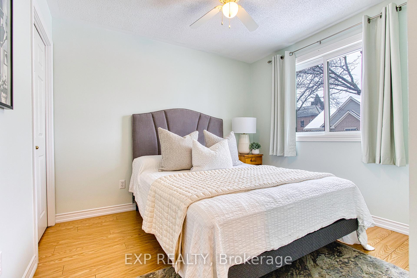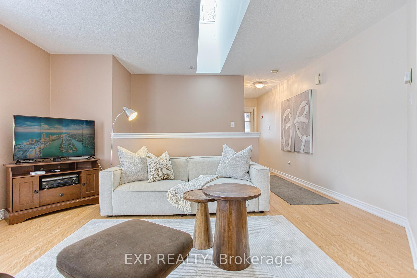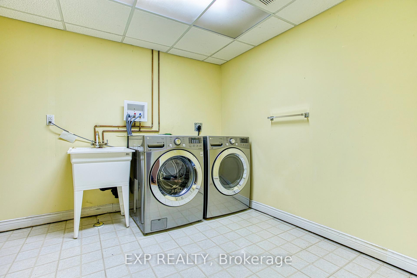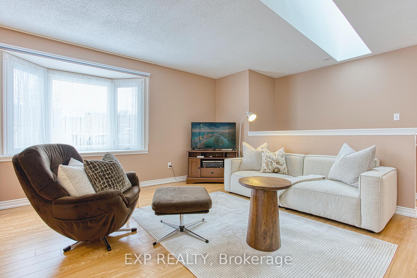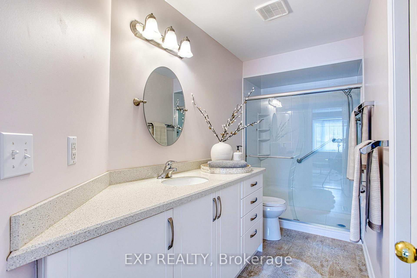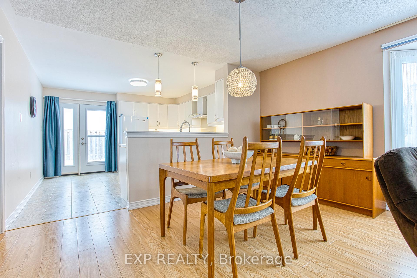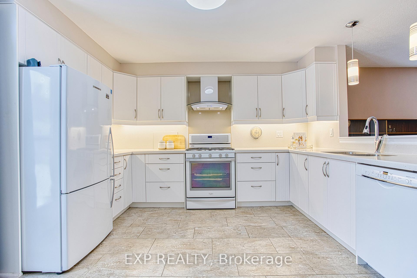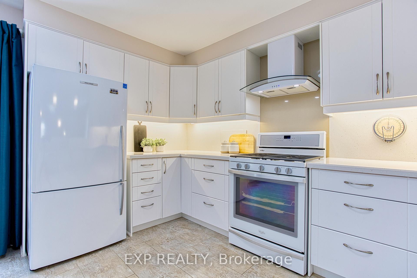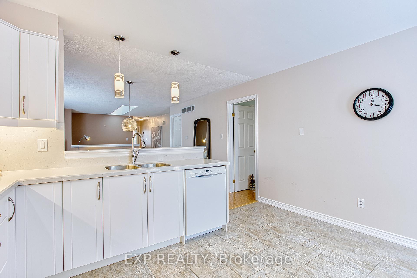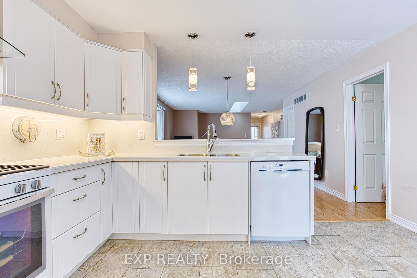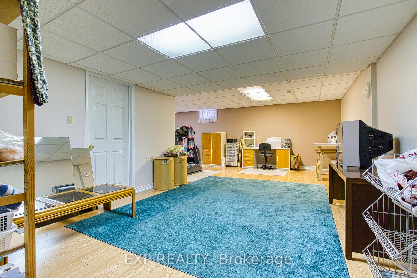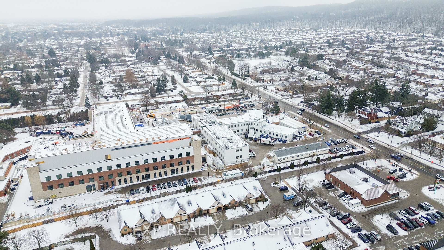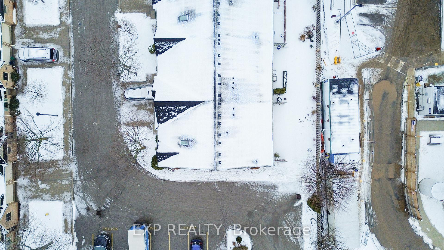$649,000
Available - For Sale
Listing ID: X12072746
165 Main Stre East , Grimsby, L3M 1P2, Niagara
| Welcome to 165 Main St E #2 in Grimsby, a charming corner bungalow townhouse that offers the perfect blend of comfort, convenience, and modern updates. This beautifully maintained home features a spacious layout with plenty of natural light, enhanced by skylights that create an airy and inviting atmosphere. The open-concept living and dining area provide a seamless flow, making it ideal for both everyday living and entertaining. With two full washrooms, this home ensures convenience for residents and guests alike. The well-appointed kitchen offers ample storage and workspace, while the adjoining living spaces provide a warm and welcoming ambiance. A private garage adds to the practicality of this home, offering both parking and additional storage. Recent updates include a brand-new roof in 2024, as well as a new AC and furnace installed in 2023, giving you peace of mind for years to come. Located in a desirable neighborhood, this home is just a short drive to downtown Grimsby, offering easy access to local shops, restaurants, and amenities. Families will appreciate the proximity to parks and schools, while commuters will love the quick access to the highway. Whether you're looking for a comfortable downsizing opportunity or a well-maintained home in a fantastic location, this bungalow townhouse is a must-see. Experience the best of Grimsby living at 165 Main St E #2. |
| Price | $649,000 |
| Taxes: | $3834.66 |
| Occupancy: | Owner |
| Address: | 165 Main Stre East , Grimsby, L3M 1P2, Niagara |
| Postal Code: | L3M 1P2 |
| Province/State: | Niagara |
| Directions/Cross Streets: | Wentworth Dr |
| Level/Floor | Room | Length(ft) | Width(ft) | Descriptions | |
| Room 1 | Main | Foyer | 3.84 | 12.07 | |
| Room 2 | Main | Bedroom | 11.15 | 10.17 | |
| Room 3 | Main | Bathroom | 11.91 | 4.92 | 3 Pc Bath |
| Room 4 | Main | Living Ro | 14.99 | 13.42 | |
| Room 5 | Main | Dining Ro | 12.99 | 6.43 | |
| Room 6 | Main | Kitchen | 12.99 | 12.23 | |
| Room 7 | Main | Primary B | 11.91 | 14.99 | Ensuite Bath, Walk-In Closet(s) |
| Room 8 | Main | Bathroom | 6.99 | 6.66 | 3 Pc Ensuite |
| Room 9 | Basement | Recreatio | 25.26 | 25.91 | |
| Room 10 | Basement | Laundry | 8.99 | 11.32 |
| Washroom Type | No. of Pieces | Level |
| Washroom Type 1 | 3 | Main |
| Washroom Type 2 | 0 | |
| Washroom Type 3 | 0 | |
| Washroom Type 4 | 0 | |
| Washroom Type 5 | 0 |
| Total Area: | 0.00 |
| Approximatly Age: | 16-30 |
| Washrooms: | 2 |
| Heat Type: | Forced Air |
| Central Air Conditioning: | Central Air |
$
%
Years
This calculator is for demonstration purposes only. Always consult a professional
financial advisor before making personal financial decisions.
| Although the information displayed is believed to be accurate, no warranties or representations are made of any kind. |
| EXP REALTY |
|
|
.jpg?src=Custom)
Dir:
416-548-7854
Bus:
416-548-7854
Fax:
416-981-7184
| Virtual Tour | Book Showing | Email a Friend |
Jump To:
At a Glance:
| Type: | Com - Condo Townhouse |
| Area: | Niagara |
| Municipality: | Grimsby |
| Neighbourhood: | 542 - Grimsby East |
| Style: | Bungalow |
| Approximate Age: | 16-30 |
| Tax: | $3,834.66 |
| Maintenance Fee: | $500 |
| Beds: | 2 |
| Baths: | 2 |
| Fireplace: | N |
Locatin Map:
Payment Calculator:
- Color Examples
- Red
- Magenta
- Gold
- Green
- Black and Gold
- Dark Navy Blue And Gold
- Cyan
- Black
- Purple
- Brown Cream
- Blue and Black
- Orange and Black
- Default
- Device Examples
