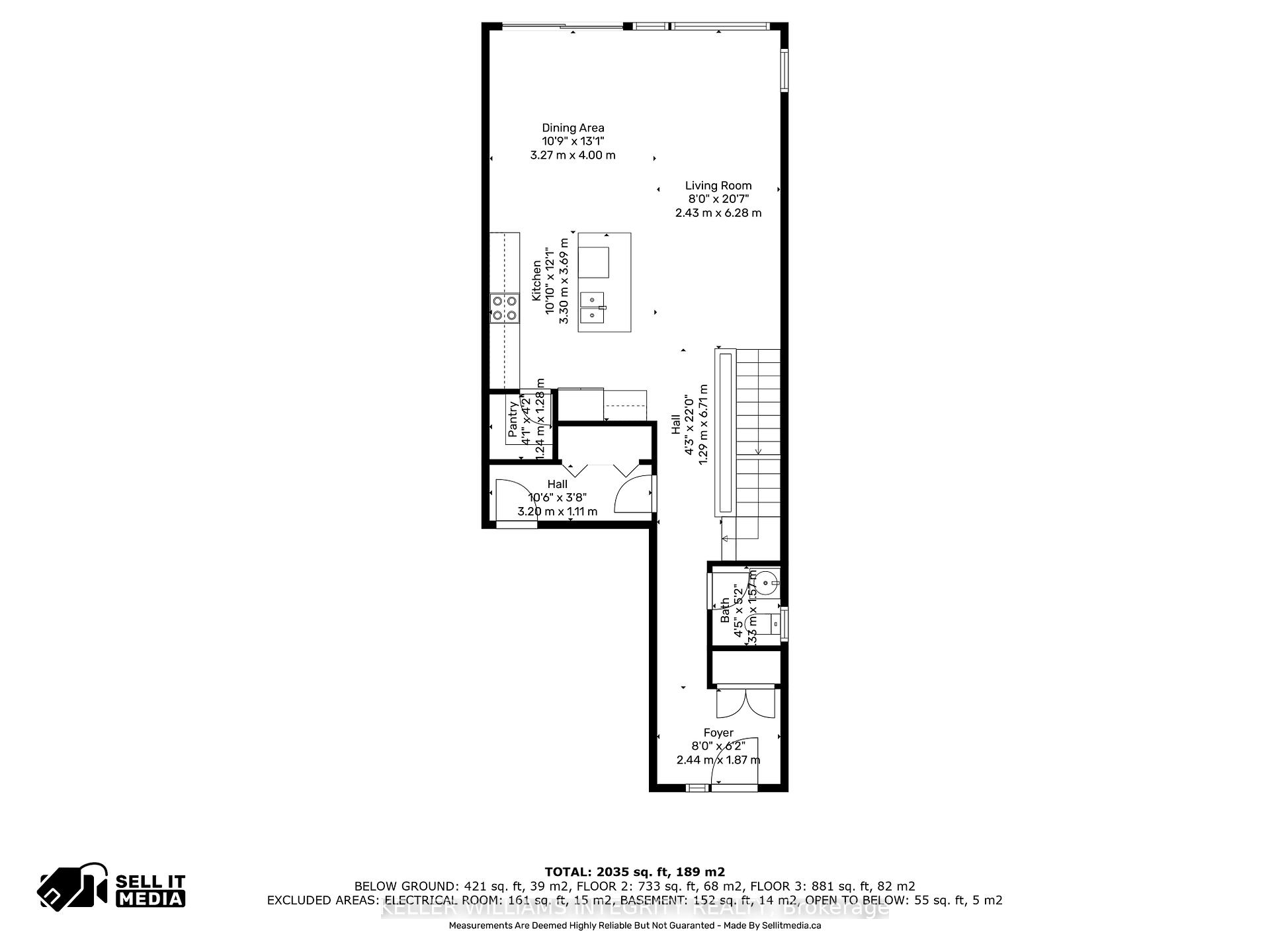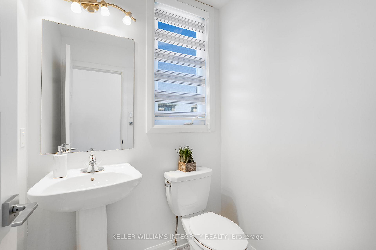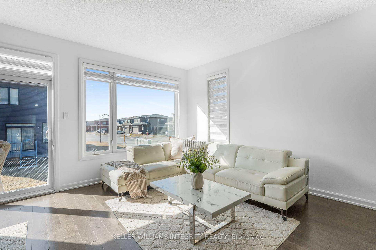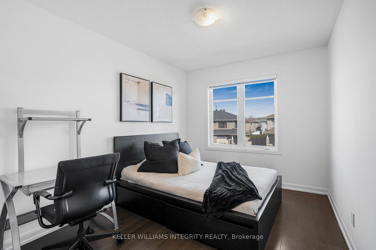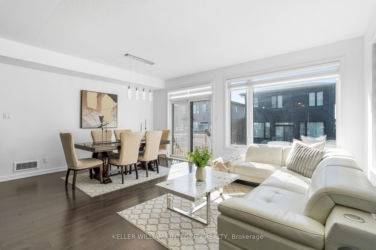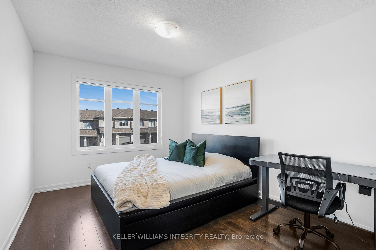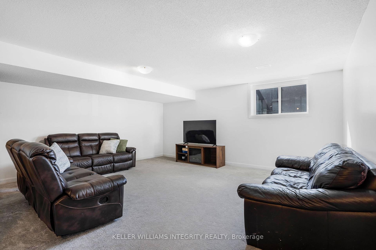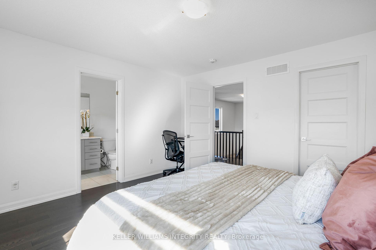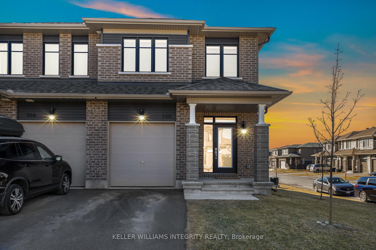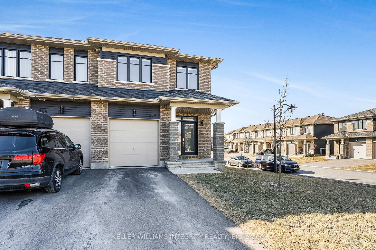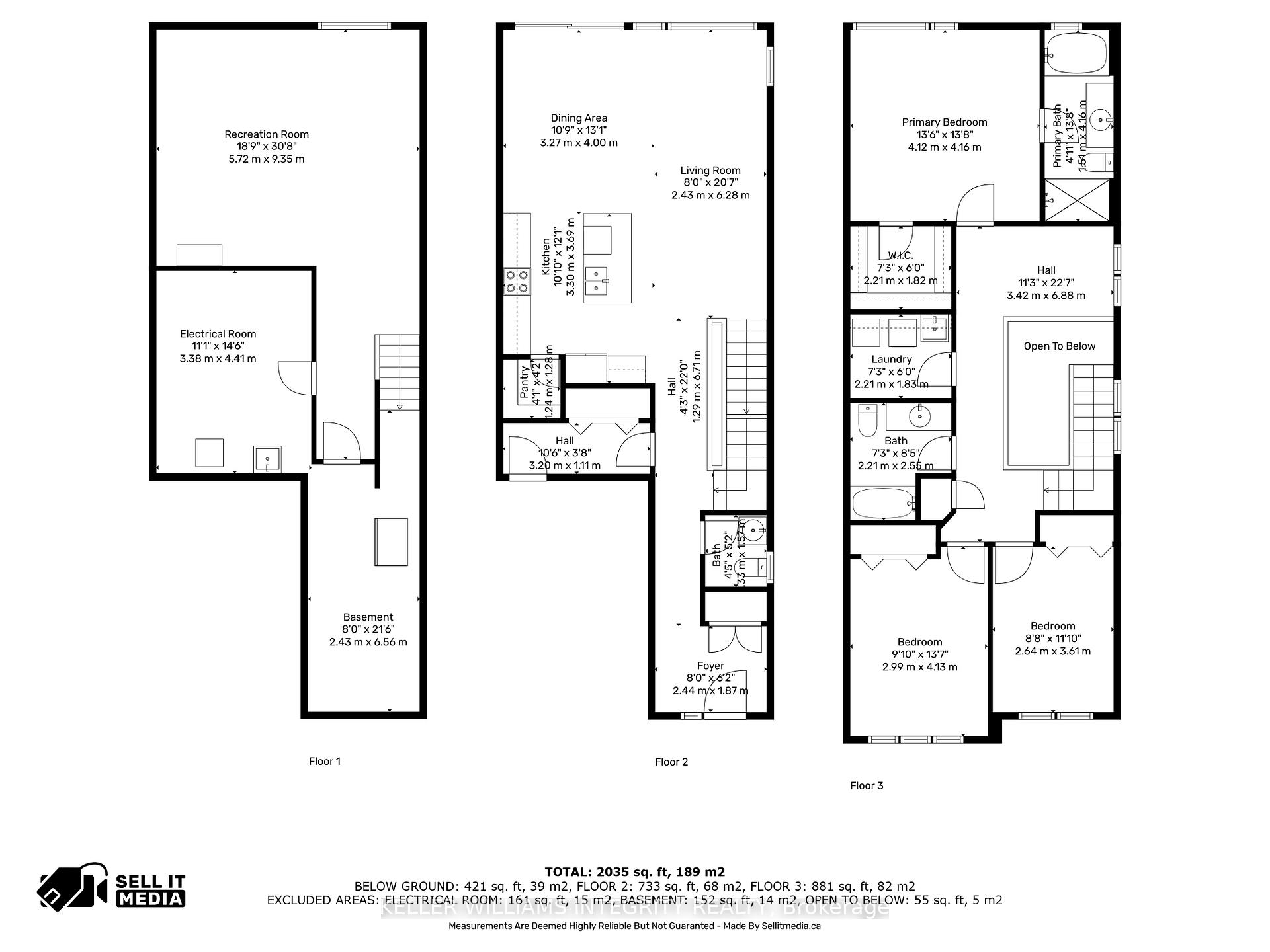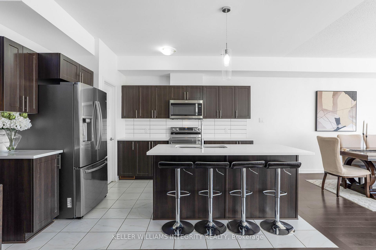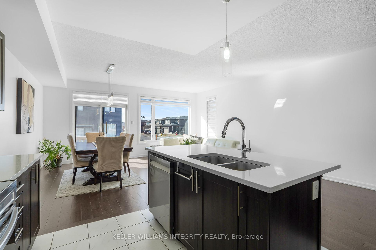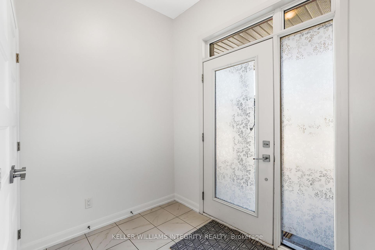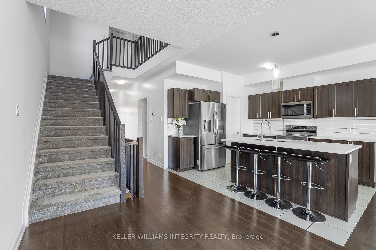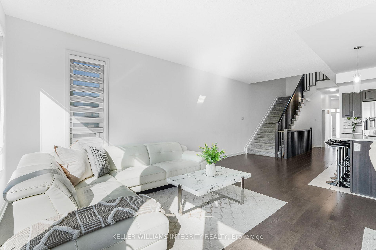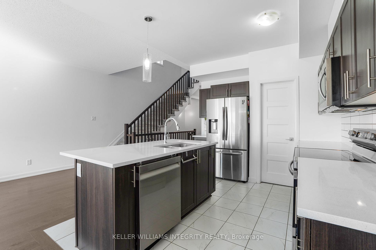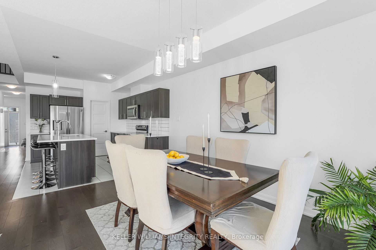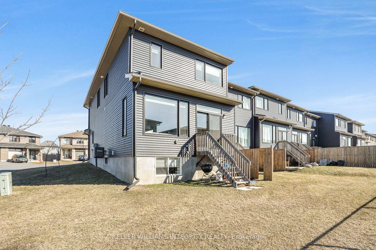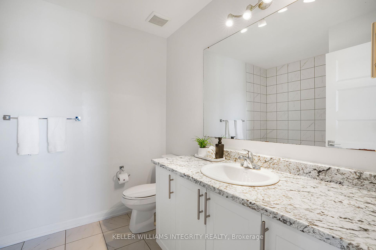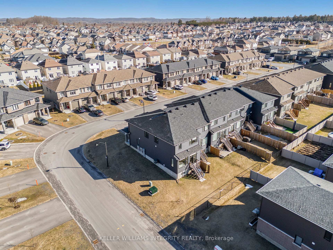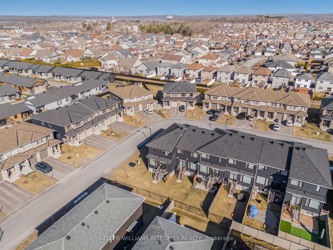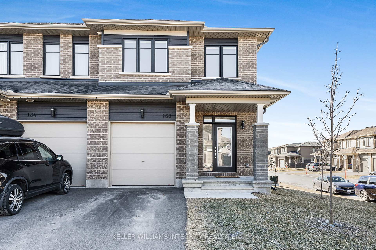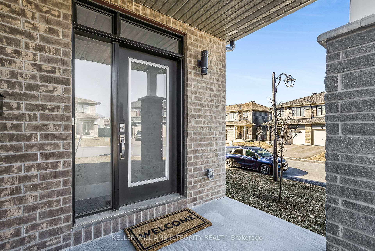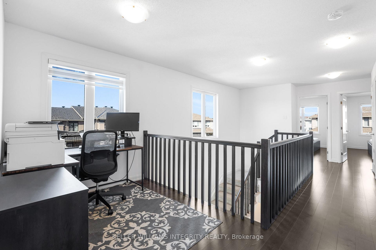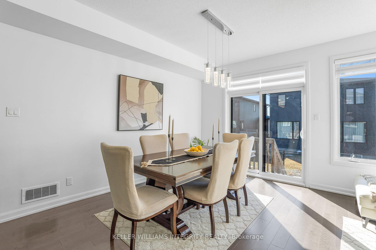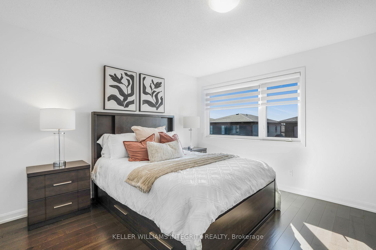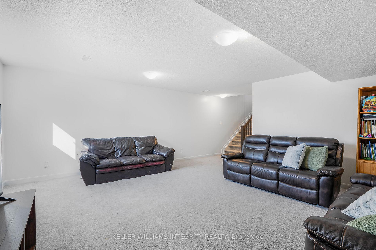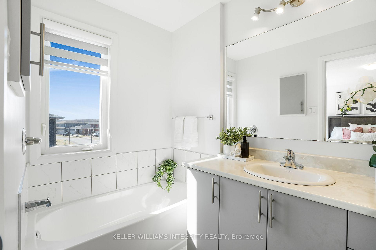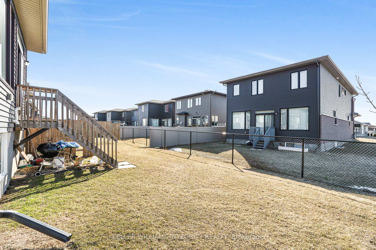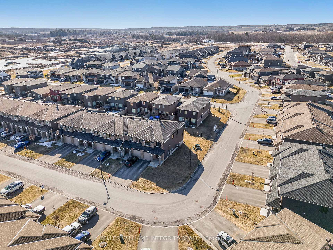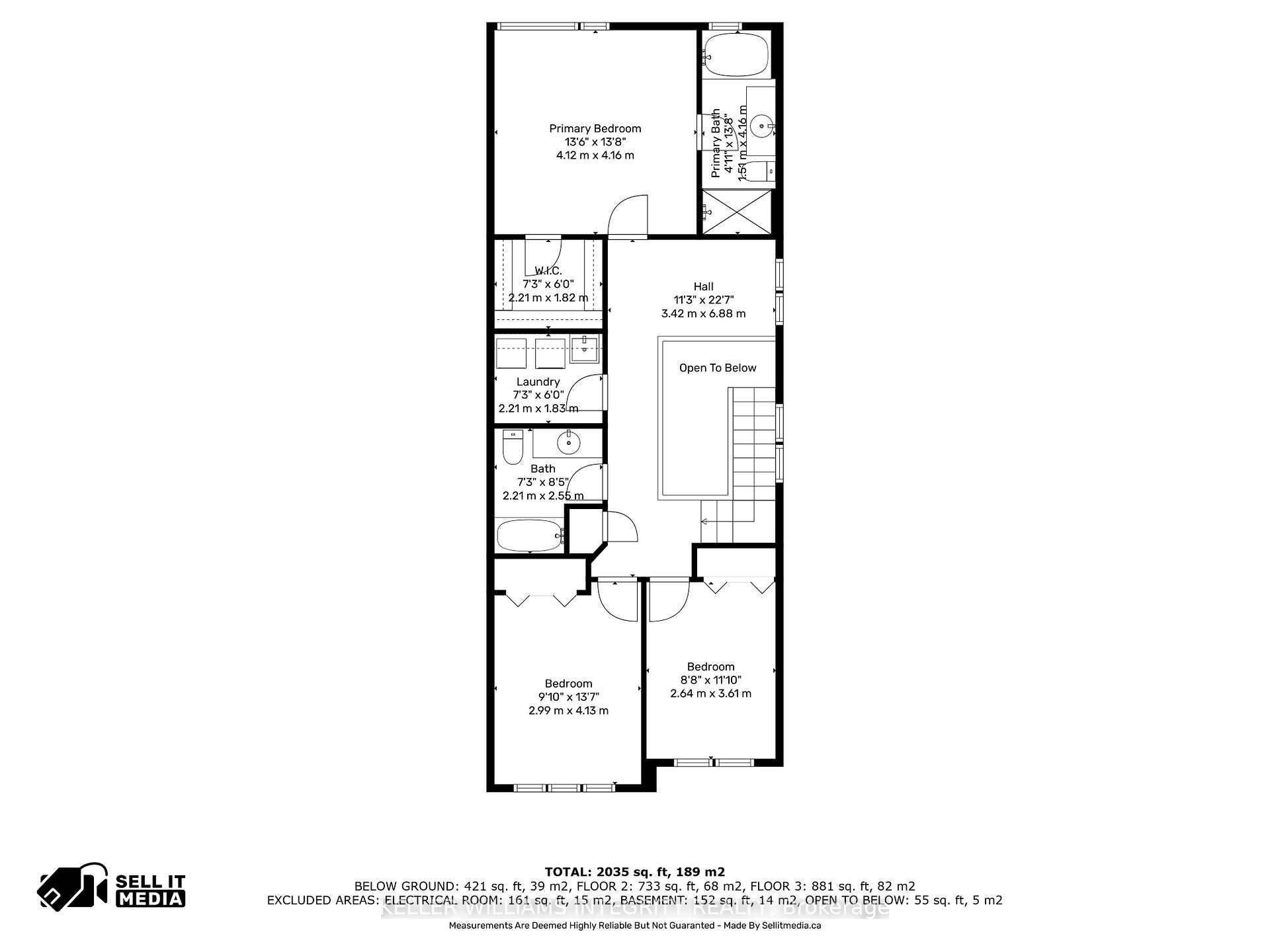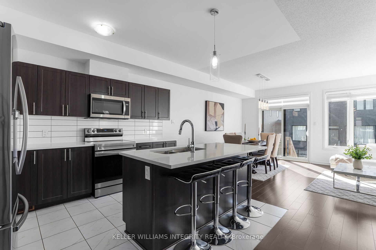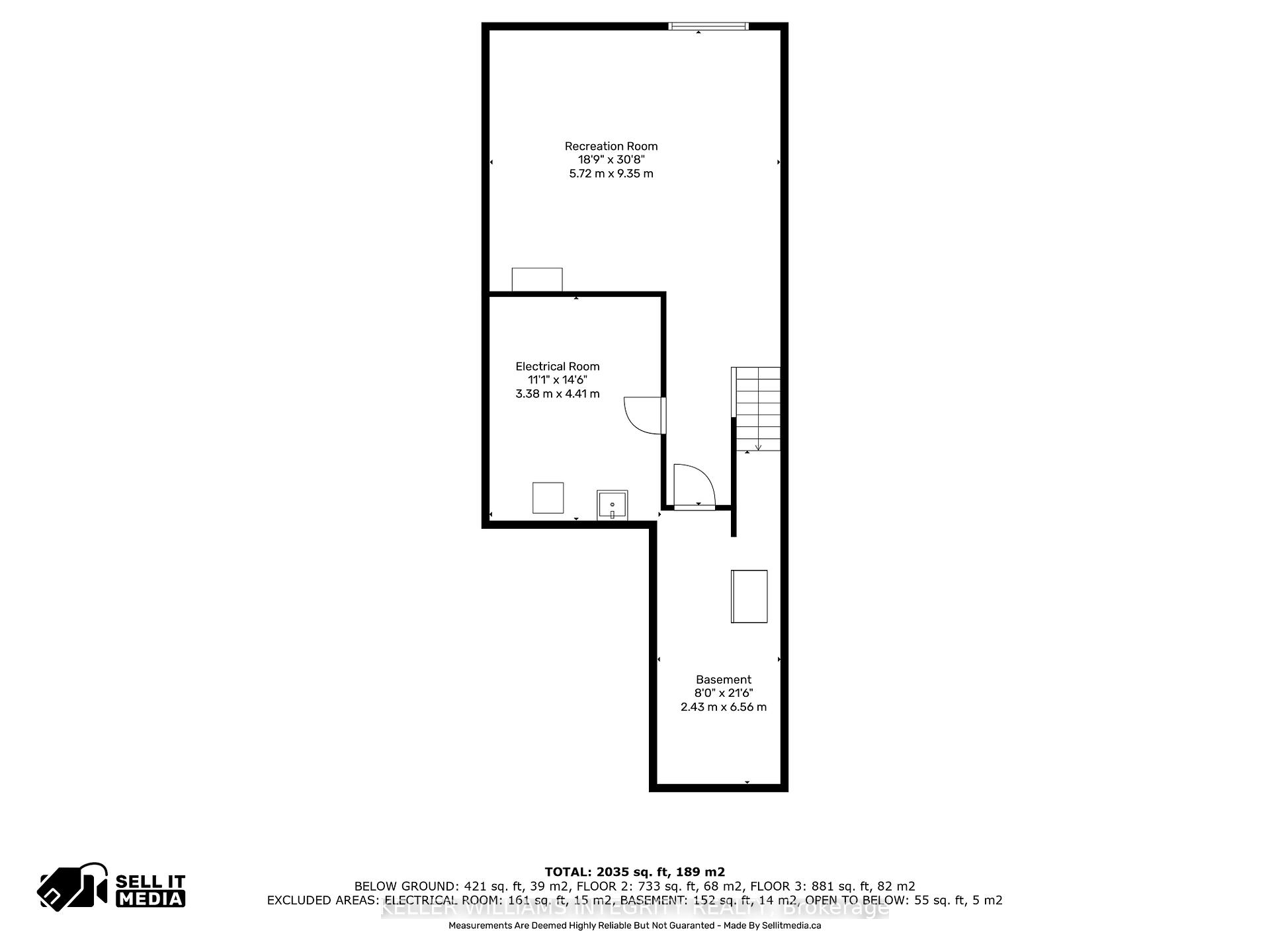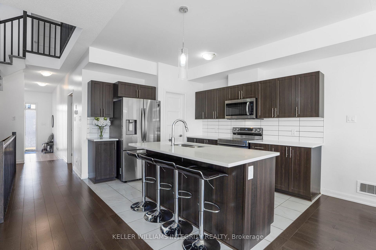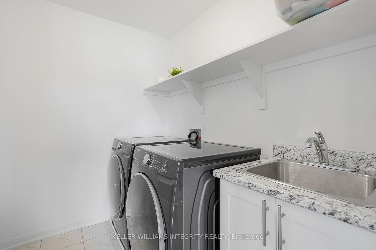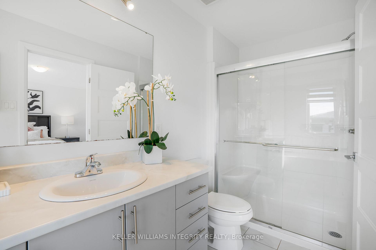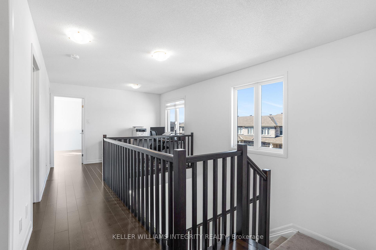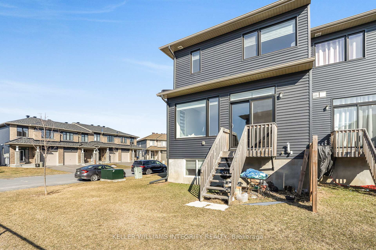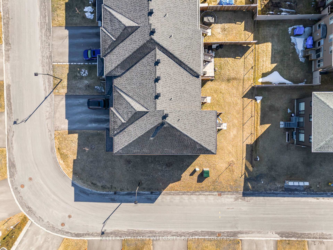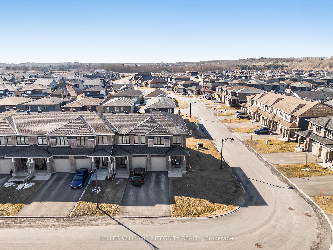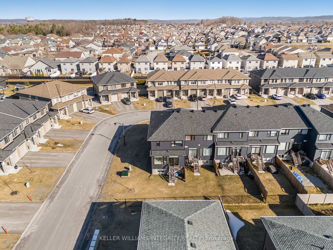$599,900
Available - For Sale
Listing ID: X12071590
168 Turquoise Stre , Clarence-Rockland, K4K 0L5, Prescott and Rus
| Welcome to 168 Turquoise St! This corner end-unit townhome, built by Longwood, offers just under 2,200 square feet of thoughtfully designed living space and includes $25,000 in upgrades. The main floor features a bright, open-concept layout with spacious living and dining areas, complemented by a stunning kitchen with quartz countertops, ample cabinetry, and a walk-in pantry. Upstairs, you will find hardwood flooring throughout, a primary bedroom with a private 5-piece ensuite, and two additional bedrooms served by a full bathroom. A convenient second-floor laundry room and an additional space ideal for a home office or study add to the functionality. The finished basement includes a generous rec room perfect for a gym, home office, or playroom, along with excellent storage space. This family-friendly home is move-in ready. Dont miss your opportunity to make it yours! |
| Price | $599,900 |
| Taxes: | $4229.00 |
| Assessment Year: | 2024 |
| Occupancy: | Owner |
| Address: | 168 Turquoise Stre , Clarence-Rockland, K4K 0L5, Prescott and Rus |
| Directions/Cross Streets: | Cobalt |
| Rooms: | 6 |
| Bedrooms: | 3 |
| Bedrooms +: | 0 |
| Family Room: | F |
| Basement: | Full, Finished |
| Level/Floor | Room | Length(ft) | Width(ft) | Descriptions | |
| Room 1 | Ground | Dining Ro | 10.73 | 13.12 | |
| Room 2 | Ground | Living Ro | 26.24 | 20.6 | |
| Room 3 | Ground | Kitchen | 10.82 | 12.1 | |
| Room 4 | Ground | Mud Room | 10.5 | 3.64 | |
| Room 5 | Ground | Bathroom | 4.36 | 5.15 | |
| Room 6 | Ground | Foyer | 8 | 6.13 | |
| Room 7 | Second | Primary B | 13.51 | 13.64 | |
| Room 8 | Second | Bathroom | 4.95 | 13.64 | |
| Room 9 | Second | Laundry | 7.25 | 6 | |
| Room 10 | Second | Bathroom | 7.25 | 8.36 | |
| Room 11 | Second | Bedroom 2 | 9.81 | 13.55 | |
| Room 12 | Second | Bedroom 3 | 8.66 | 11.84 | |
| Room 13 | Basement | Recreatio | 18.76 | 30.67 | |
| Room 14 | Basement | Utility R | 11.09 | 14.46 |
| Washroom Type | No. of Pieces | Level |
| Washroom Type 1 | 5 | Second |
| Washroom Type 2 | 4 | Second |
| Washroom Type 3 | 2 | Ground |
| Washroom Type 4 | 0 | |
| Washroom Type 5 | 0 |
| Total Area: | 0.00 |
| Property Type: | Att/Row/Townhouse |
| Style: | 2-Storey |
| Exterior: | Brick, Vinyl Siding |
| Garage Type: | Attached |
| Drive Parking Spaces: | 2 |
| Pool: | None |
| Approximatly Square Footage: | 1500-2000 |
| CAC Included: | N |
| Water Included: | N |
| Cabel TV Included: | N |
| Common Elements Included: | N |
| Heat Included: | N |
| Parking Included: | N |
| Condo Tax Included: | N |
| Building Insurance Included: | N |
| Fireplace/Stove: | N |
| Heat Type: | Forced Air |
| Central Air Conditioning: | Central Air |
| Central Vac: | N |
| Laundry Level: | Syste |
| Ensuite Laundry: | F |
| Sewers: | Sewer |
$
%
Years
This calculator is for demonstration purposes only. Always consult a professional
financial advisor before making personal financial decisions.
| Although the information displayed is believed to be accurate, no warranties or representations are made of any kind. |
| KELLER WILLIAMS INTEGRITY REALTY |
|
|
.jpg?src=Custom)
Dir:
416-548-7854
Bus:
416-548-7854
Fax:
416-981-7184
| Book Showing | Email a Friend |
Jump To:
At a Glance:
| Type: | Freehold - Att/Row/Townhouse |
| Area: | Prescott and Russell |
| Municipality: | Clarence-Rockland |
| Neighbourhood: | 607 - Clarence/Rockland Twp |
| Style: | 2-Storey |
| Tax: | $4,229 |
| Beds: | 3 |
| Baths: | 3 |
| Fireplace: | N |
| Pool: | None |
Locatin Map:
Payment Calculator:
- Color Examples
- Red
- Magenta
- Gold
- Green
- Black and Gold
- Dark Navy Blue And Gold
- Cyan
- Black
- Purple
- Brown Cream
- Blue and Black
- Orange and Black
- Default
- Device Examples
