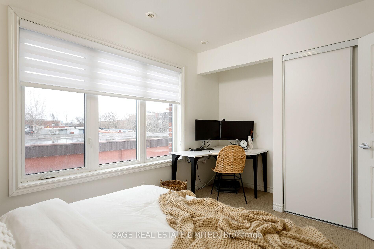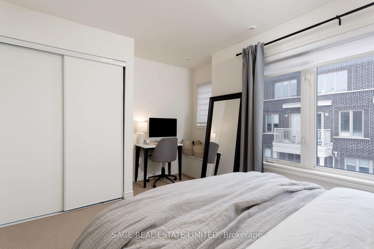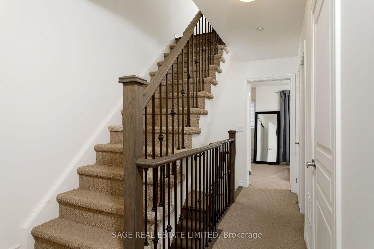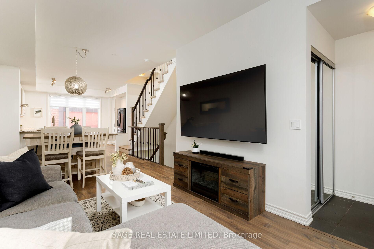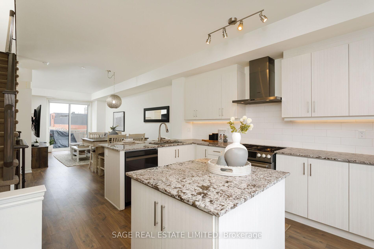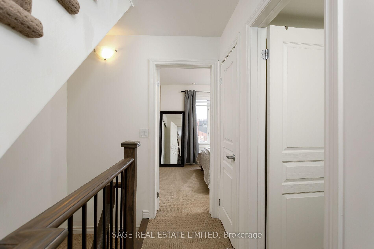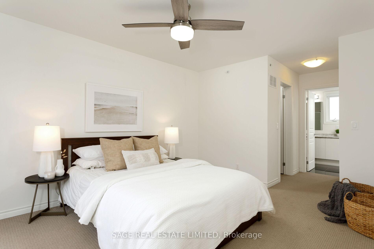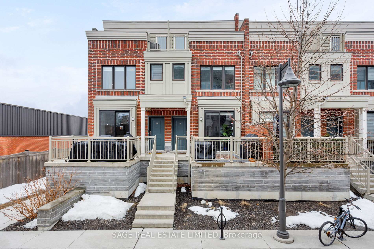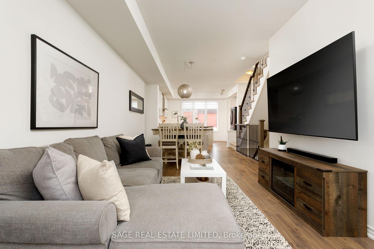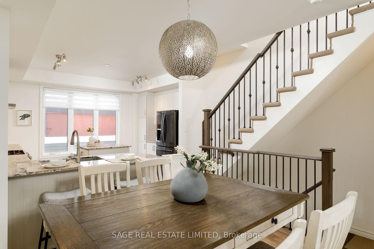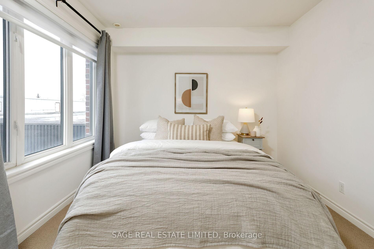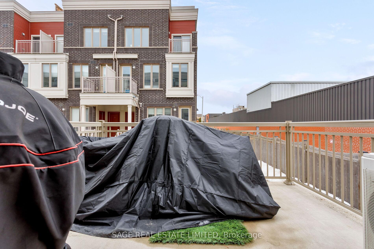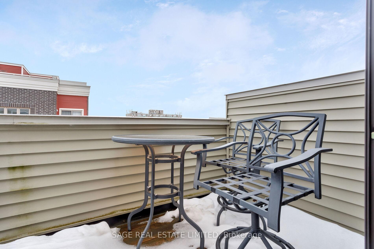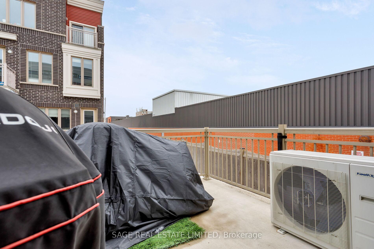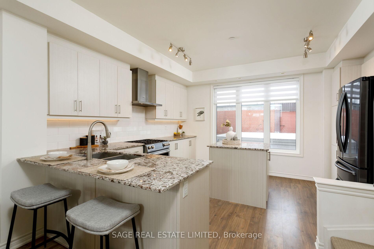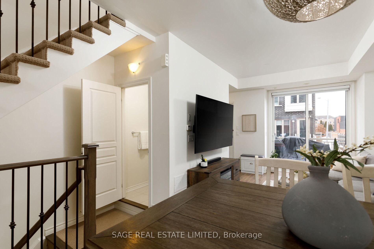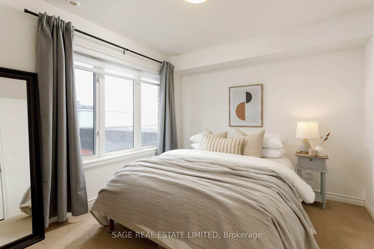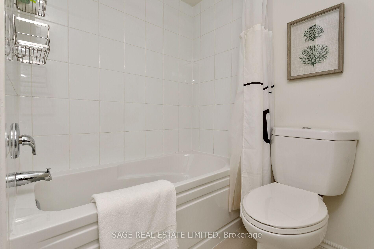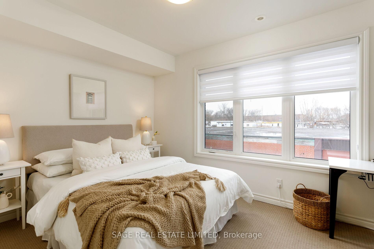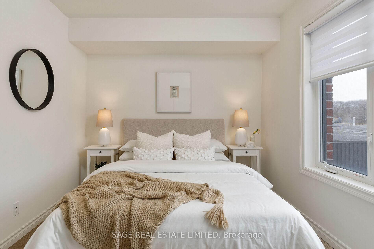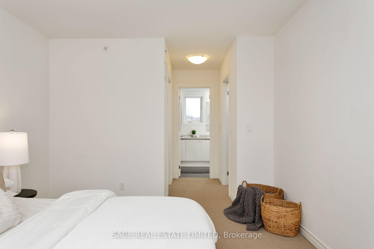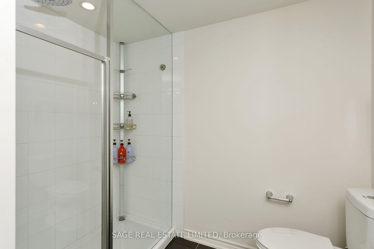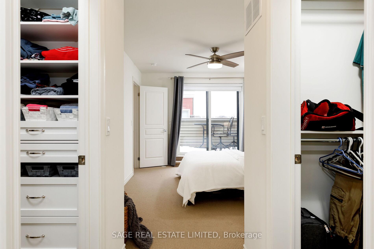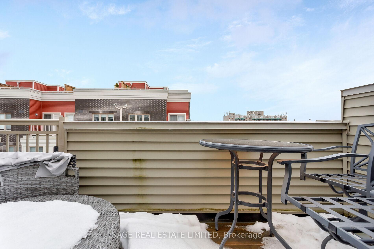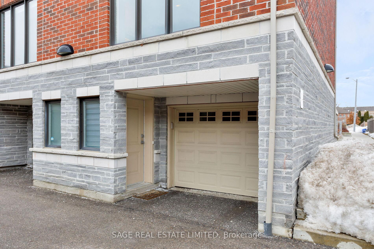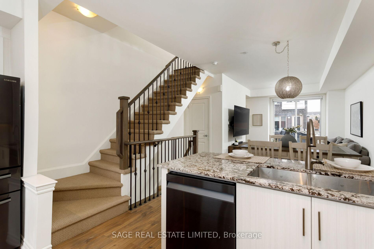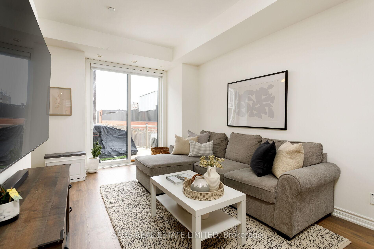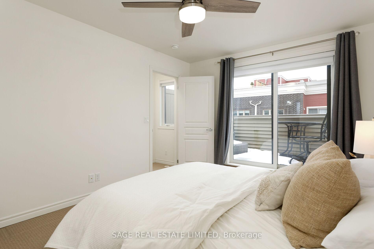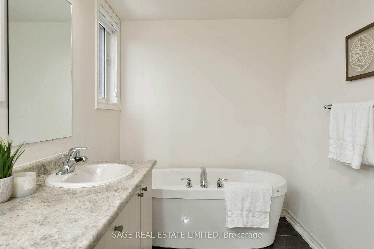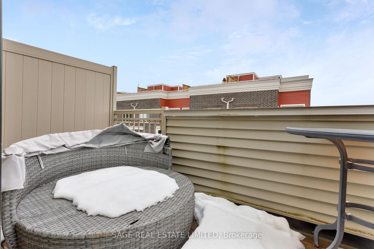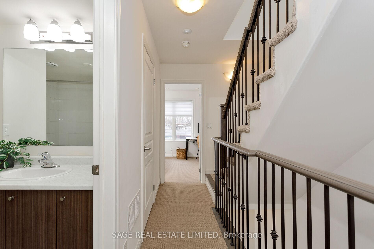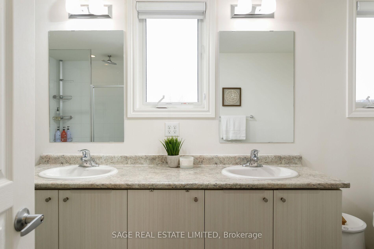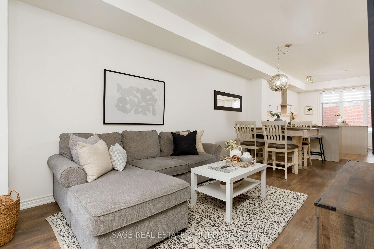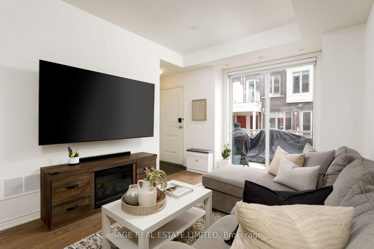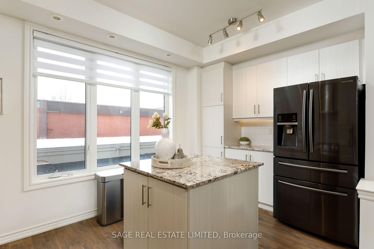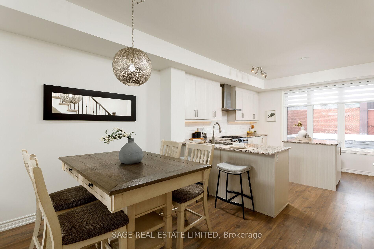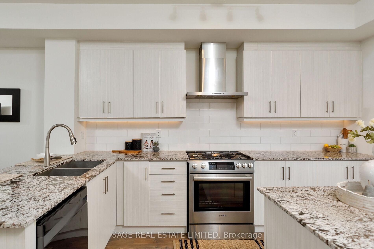$1,089,000
Available - For Sale
Listing ID: W12071281
80 Eastwood Park Gard , Toronto, M8W 0B2, Toronto
| Welcome to this beautiful end-unit townhouse offering the perfect combination of privacy, space, and natural light.With no neighbours above, below, or behind, this amazing home provides the ultimate in quiet and comfortable living. Why pay the cost of a semi when you can pay less? Featuring an open concept main floor with the most functional layout making living (and hosting!) so easy. The oversized kitchen, with unobstructed large window, island and breakfast bar, brings out the budding chef in all of us. Step outside to your private terrace for summer BBQs and late night chat sessions. Upstairs, two generously sized guest bedrooms greet you along with a full guest bathroom and separate laundry room- no laundry closets here! The primary bedroom is a spacious, full floor retreat including a terrace walkout for those morning coffees (or nightcap), two walk-in closets and a spa worthy ensuite with double vanity and standalone soaker tub. The piece de resistance? A private garage large enough for your car and excessive amounts of storage or that at home gym you've always dreamed of. A second parking space tops it all off.Located in the most idyllic of locations, Long Branch is the "west end beaches" with the most convenient of walking lifestyles. Gyms, yoga studios, coffee shops, restaurants, beaches..the list is endless! Commuters will love the short walk to Long Branch GO making it easy to access Downtown in less than thirty minutes. With the most amazing and supportive community, this one isn't just a home, it's a lifestyle. This is NOT a stacked townhouse and is one of only ten units in the complex with a private garage and noneighbours above, below, behind! |
| Price | $1,089,000 |
| Taxes: | $4227.35 |
| Occupancy: | Owner |
| Address: | 80 Eastwood Park Gard , Toronto, M8W 0B2, Toronto |
| Postal Code: | M8W 0B2 |
| Province/State: | Toronto |
| Directions/Cross Streets: | Lakeshore & Long Branch |
| Washroom Type | No. of Pieces | Level |
| Washroom Type 1 | 2 | Main |
| Washroom Type 2 | 4 | Second |
| Washroom Type 3 | 5 | Third |
| Washroom Type 4 | 0 | |
| Washroom Type 5 | 0 |
| Total Area: | 0.00 |
| Washrooms: | 3 |
| Heat Type: | Forced Air |
| Central Air Conditioning: | Central Air |
$
%
Years
This calculator is for demonstration purposes only. Always consult a professional
financial advisor before making personal financial decisions.
| Although the information displayed is believed to be accurate, no warranties or representations are made of any kind. |
| SAGE REAL ESTATE LIMITED |
|
|
.jpg?src=Custom)
Dir:
416-548-7854
Bus:
416-548-7854
Fax:
416-981-7184
| Virtual Tour | Book Showing | Email a Friend |
Jump To:
At a Glance:
| Type: | Com - Condo Townhouse |
| Area: | Toronto |
| Municipality: | Toronto W06 |
| Neighbourhood: | Long Branch |
| Style: | 3-Storey |
| Tax: | $4,227.35 |
| Maintenance Fee: | $593.18 |
| Beds: | 3 |
| Baths: | 3 |
| Fireplace: | N |
Locatin Map:
Payment Calculator:
- Color Examples
- Red
- Magenta
- Gold
- Green
- Black and Gold
- Dark Navy Blue And Gold
- Cyan
- Black
- Purple
- Brown Cream
- Blue and Black
- Orange and Black
- Default
- Device Examples
