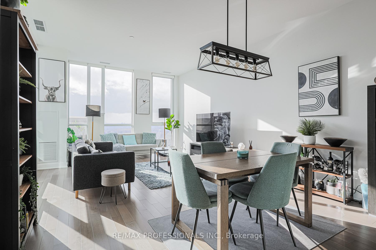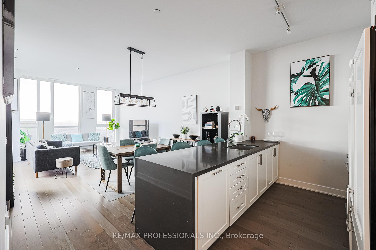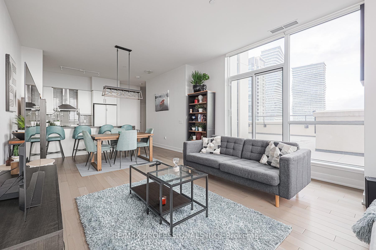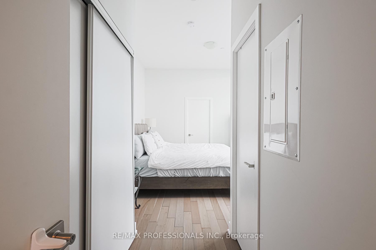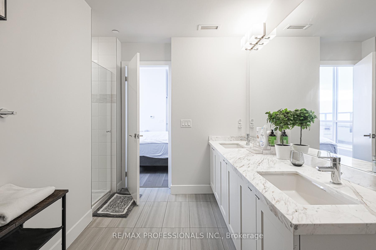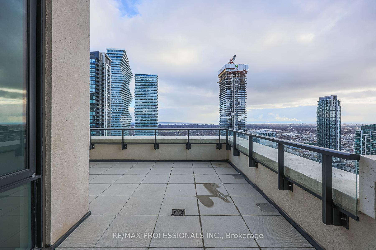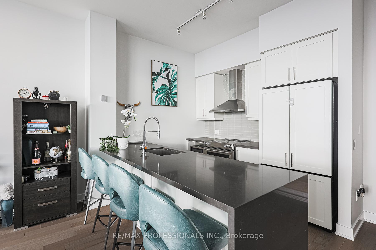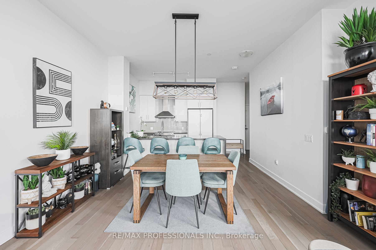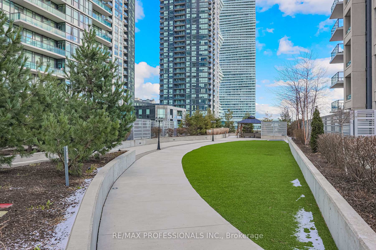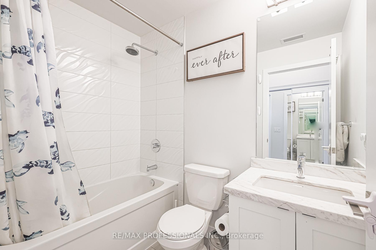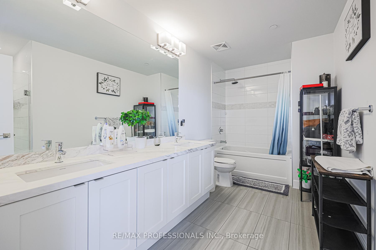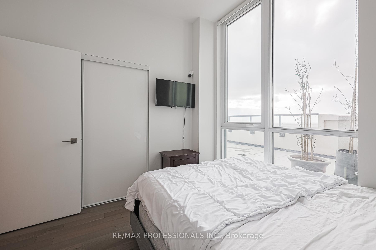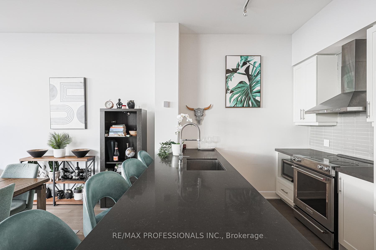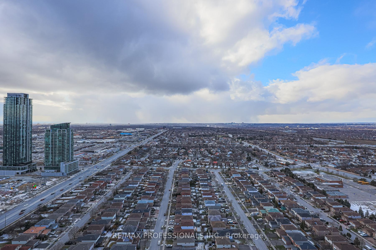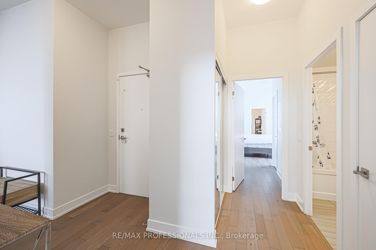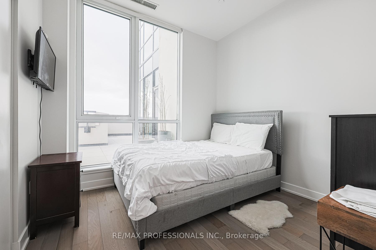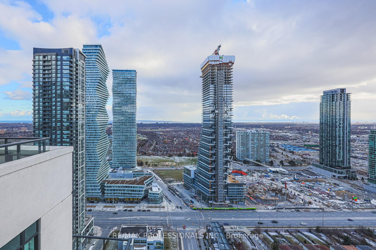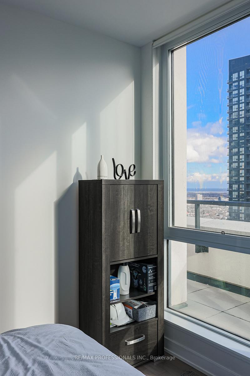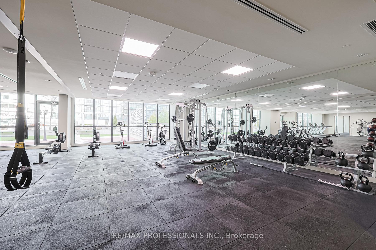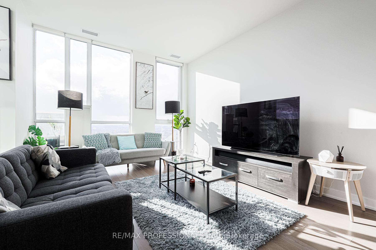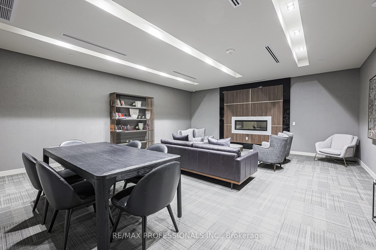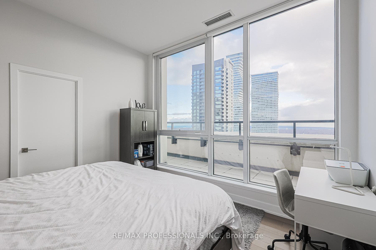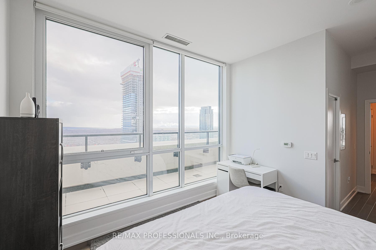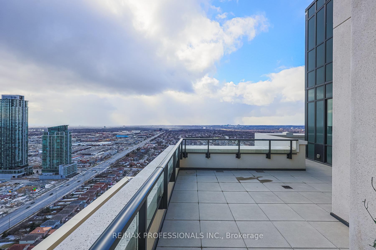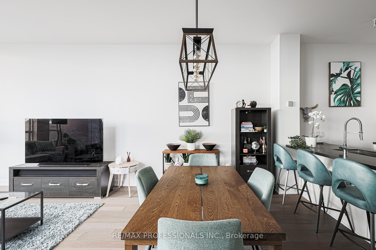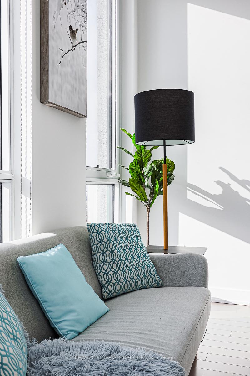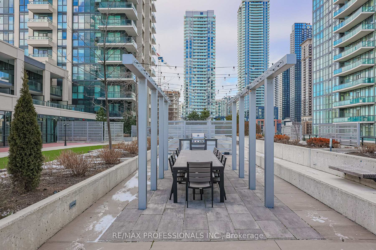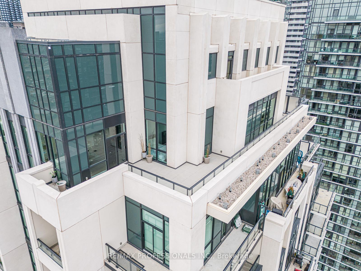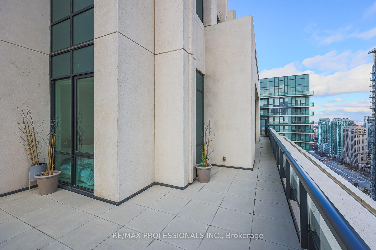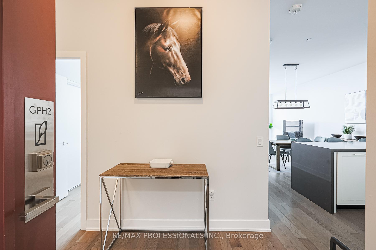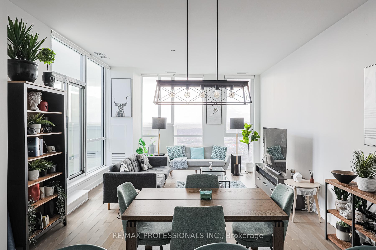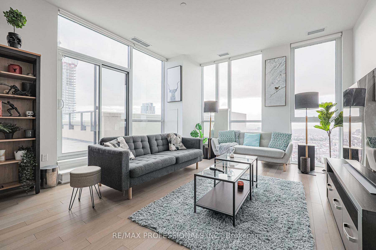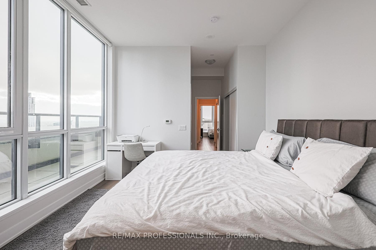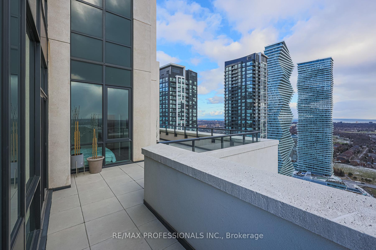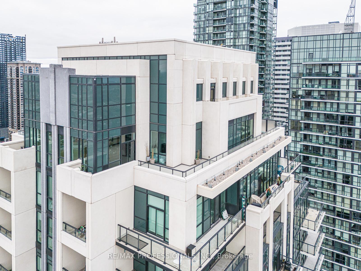$1,199,900
Available - For Sale
Listing ID: W12072764
4055 Parkside Village Driv , Mississauga, L5B 0K8, Peel
| Grand Penthouse unit at Block Nine condos. Spanning 1226 sqft in the interior with 10ft ceilings throughout with another 595sqft on the large South West facing terrace providing all-day daylight and stunning clear views of Mississaugas Skyline and the Lake scape.The great room is the perfect place to eat, relax and entertain with the walkout to the spacious terrace. Primary bedroom has clear city views and a spacious 6-pc ensuite bathroom.Being only one of TWO units on the top floor this unit is quiet and private with little noise. **EXTRAS** Located in Mississaugas city centre, this unit is the perfect home for a downsizer or a newcomer looking for walkability and convenience to Restaurants, Entertainment, Shopping and Community. WATCH PROMO VIDEO FOR MORE INFO! |
| Price | $1,199,900 |
| Taxes: | $5500.00 |
| Occupancy: | Partial |
| Address: | 4055 Parkside Village Driv , Mississauga, L5B 0K8, Peel |
| Postal Code: | L5B 0K8 |
| Province/State: | Peel |
| Directions/Cross Streets: | Burnhamthorpe and Confederation Pkwy |
| Level/Floor | Room | Length(ft) | Width(ft) | Descriptions | |
| Room 1 | Main | Kitchen | 9.87 | 8.82 | Hardwood Floor, Combined w/Great Rm, Quartz Counter |
| Room 2 | Main | Dining Ro | 14.33 | 14.76 | Hardwood Floor, Combined w/Great Rm, Open Concept |
| Room 3 | Main | Living Ro | 13.25 | 10.66 | Hardwood Floor, Combined w/Great Rm, W/O To Terrace |
| Room 4 | Main | Bedroom 2 | 10.23 | 9.74 | Hardwood Floor, Closet, Large Window |
| Room 5 | Main | Bedroom | 18.5 | 12 | Hardwood Floor, 6 Pc Ensuite, Walk-In Closet(s) |
| Room 6 | Main | Laundry | 6.66 | .33 | Tile Floor |
| Room 7 | Main | Foyer | 7.38 | 14.76 | Hardwood Floor |
| Washroom Type | No. of Pieces | Level |
| Washroom Type 1 | 6 | Main |
| Washroom Type 2 | 4 | Main |
| Washroom Type 3 | 0 | |
| Washroom Type 4 | 0 | |
| Washroom Type 5 | 0 |
| Total Area: | 0.00 |
| Approximatly Age: | 0-5 |
| Sprinklers: | Conc |
| Washrooms: | 2 |
| Heat Type: | Forced Air |
| Central Air Conditioning: | Central Air |
$
%
Years
This calculator is for demonstration purposes only. Always consult a professional
financial advisor before making personal financial decisions.
| Although the information displayed is believed to be accurate, no warranties or representations are made of any kind. |
| RE/MAX PROFESSIONALS INC. |
|
|
.jpg?src=Custom)
Dir:
416-548-7854
Bus:
416-548-7854
Fax:
416-981-7184
| Virtual Tour | Book Showing | Email a Friend |
Jump To:
At a Glance:
| Type: | Com - Condo Apartment |
| Area: | Peel |
| Municipality: | Mississauga |
| Neighbourhood: | Creditview |
| Style: | Apartment |
| Approximate Age: | 0-5 |
| Tax: | $5,500 |
| Maintenance Fee: | $830 |
| Beds: | 2 |
| Baths: | 2 |
| Fireplace: | N |
Locatin Map:
Payment Calculator:
- Color Examples
- Red
- Magenta
- Gold
- Green
- Black and Gold
- Dark Navy Blue And Gold
- Cyan
- Black
- Purple
- Brown Cream
- Blue and Black
- Orange and Black
- Default
- Device Examples
