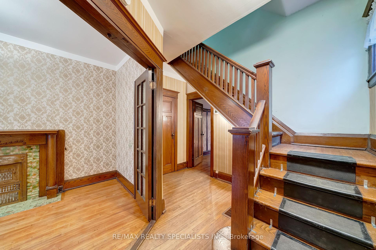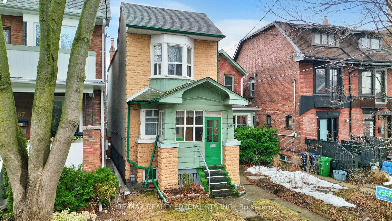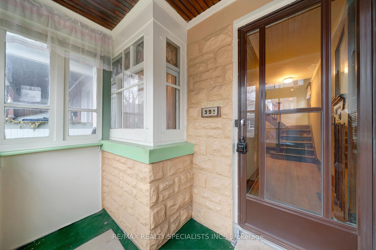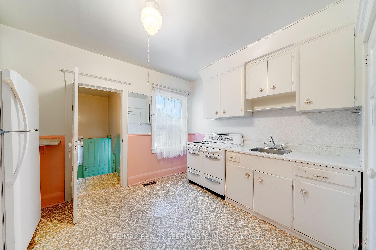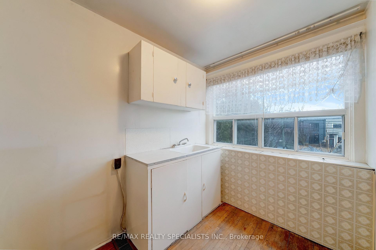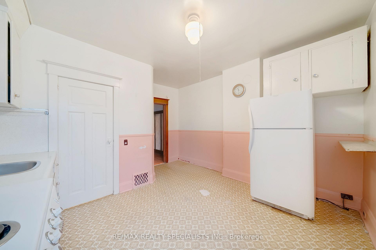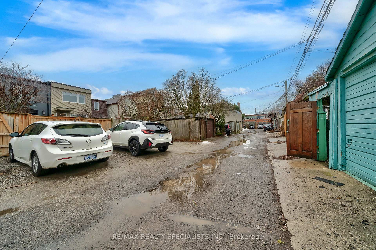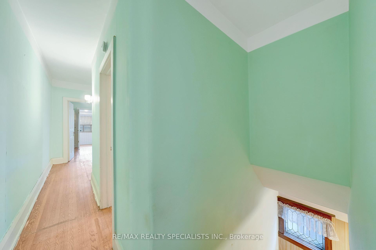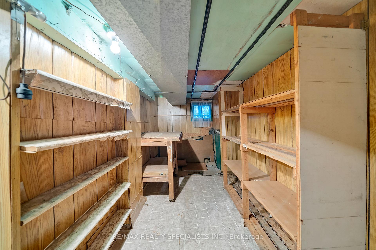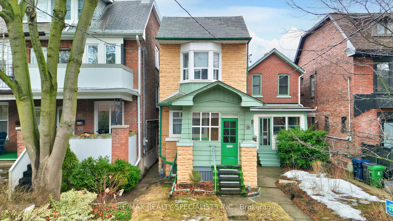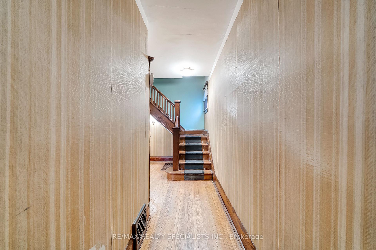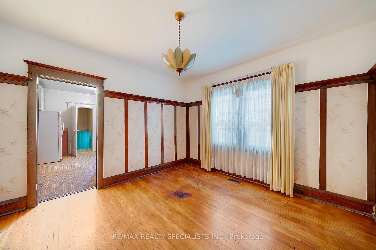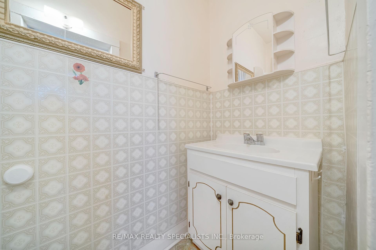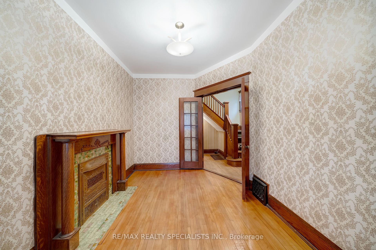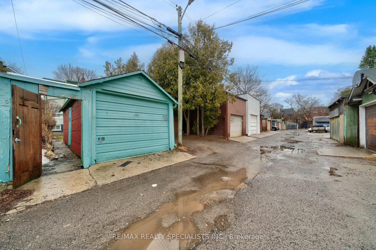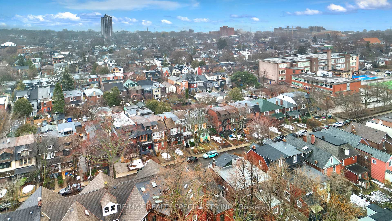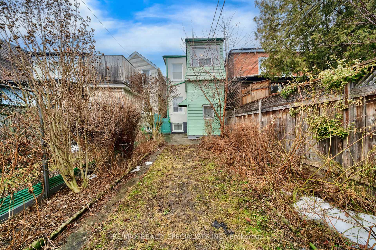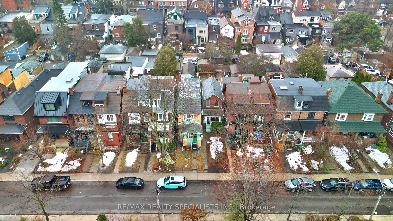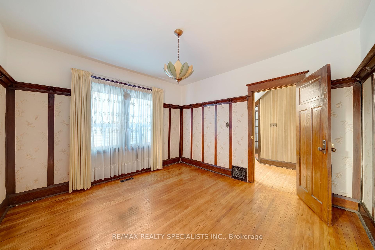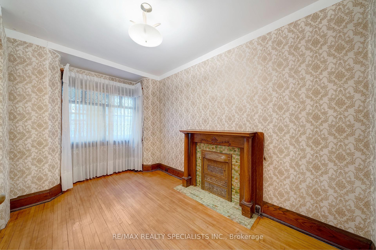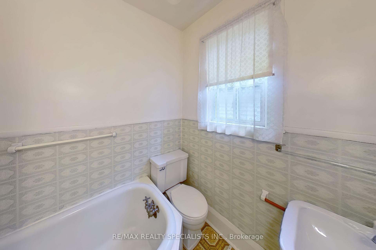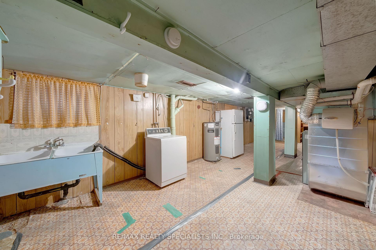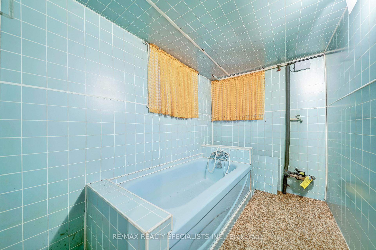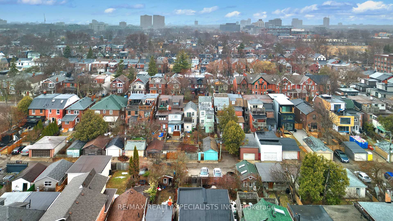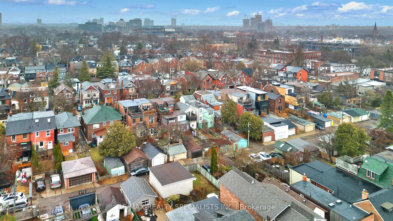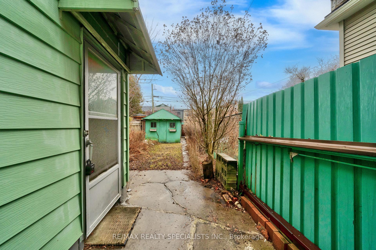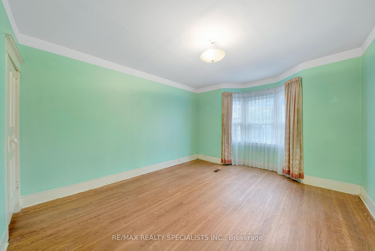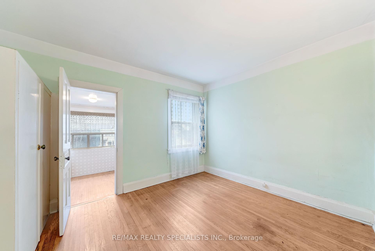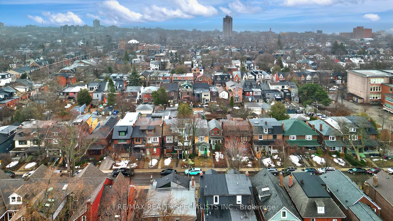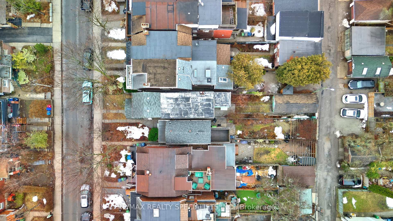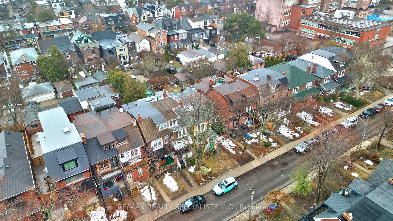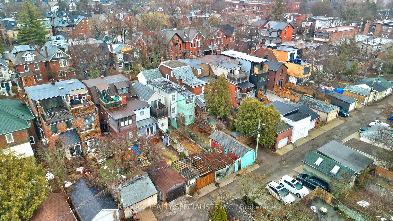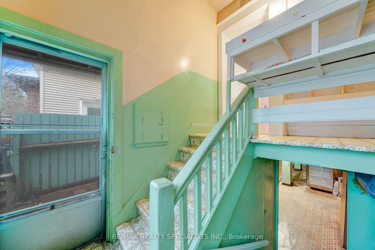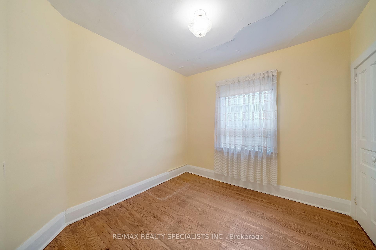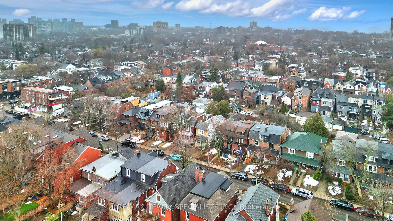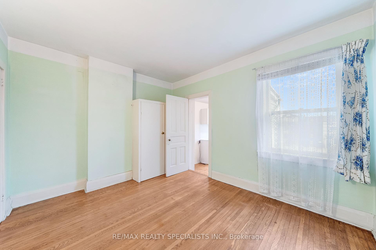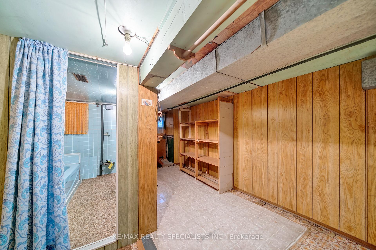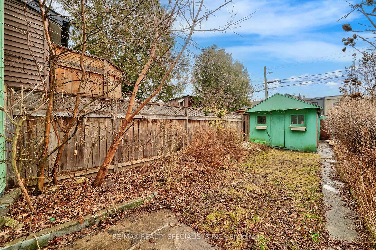$999,800
Available - For Sale
Listing ID: W12072712
99a Wright Aven , Toronto, M6R 1L1, Toronto
| Welcome To 99A Wright Ave, A Unique Opportunity In The Highly Sought-After Roncesvalles/Highpark Neighborhood. This Detached Home, Owned By The Same Family For 51 Years, Offers Endless Possibilities For Those Looking To Create Their Dream Space. Featuring 3 Bedrooms Plus Solarium With Hardwood Floors & 3 Washrooms. The Home Provides Ample Room For Comfortable Living. The Main Floor Includes A Spacious Living And Dining Room With Hardwood Floors, Ideal For Entertaining, While The Kitchen And An Upstairs Sunroom Offer Flexibility For Multi-Generational Living Or Potential Rental Income. The Property Includes A Detached Garage With Laneway Access, Providing Convenient Parking And Extra Storage Space. Situated Just Steps Away From Shops, Restaurants, And Small Businesses, You'll Have Easy Access To All The Amenities This Vibrant Area Has To Offer. This Home Is Perfect For Anyone Looking To Put Their Vision Into PlaceWhether You're Ready To Make Updates Or A Contractor Seeking A Project, 99A Wright Ave Offers Incredible Potential. This Is A Rare Opportunity To Transform This Property Into A Personalized Gem In One Of Toronto's Most Desirable Locations. Sold As-Is, Where-Is With No Warranties. |
| Price | $999,800 |
| Taxes: | $6523.43 |
| Occupancy: | Vacant |
| Address: | 99a Wright Aven , Toronto, M6R 1L1, Toronto |
| Directions/Cross Streets: | Roncesvalles Ave / Wright Ave |
| Rooms: | 7 |
| Bedrooms: | 3 |
| Bedrooms +: | 0 |
| Family Room: | F |
| Basement: | Full, Separate Ent |
| Level/Floor | Room | Length(ft) | Width(ft) | Descriptions | |
| Room 1 | Main | Kitchen | 13.64 | 12.5 | Eat-in Kitchen, Window, 2 Pc Bath |
| Room 2 | Main | Living Ro | 13.15 | 8.23 | Hardwood Floor, Large Window |
| Room 3 | Main | Dining Ro | 12.5 | 11.91 | Hardwood Floor, Large Window |
| Room 4 | Second | Primary B | 15.51 | 12.5 | Hardwood Floor, Large Window, Closet |
| Room 5 | Second | Bedroom 2 | 12.5 | 10.07 | Hardwood Floor, Large Window, Closet |
| Room 6 | Second | Solarium | 9.58 | 6.69 | Hardwood Floor, Bar Sink, Large Window |
| Room 7 | Second | Bedroom 3 | 9.61 | 9.51 | Hardwood Floor, Large Window, Closet |
| Room 8 | Basement | Recreatio | 44.74 | 12.5 | Unfinished |
| Washroom Type | No. of Pieces | Level |
| Washroom Type 1 | 1 | Basement |
| Washroom Type 2 | 2 | Main |
| Washroom Type 3 | 3 | Upper |
| Washroom Type 4 | 0 | |
| Washroom Type 5 | 0 | |
| Washroom Type 6 | 1 | Basement |
| Washroom Type 7 | 2 | Main |
| Washroom Type 8 | 3 | Upper |
| Washroom Type 9 | 0 | |
| Washroom Type 10 | 0 |
| Total Area: | 0.00 |
| Approximatly Age: | 100+ |
| Property Type: | Detached |
| Style: | 2-Storey |
| Exterior: | Stucco (Plaster), Stone |
| Garage Type: | Detached |
| (Parking/)Drive: | Lane, Priv |
| Drive Parking Spaces: | 0 |
| Park #1 | |
| Parking Type: | Lane, Priv |
| Park #2 | |
| Parking Type: | Lane |
| Park #3 | |
| Parking Type: | Private |
| Pool: | None |
| Approximatly Age: | 100+ |
| Approximatly Square Footage: | 1100-1500 |
| CAC Included: | N |
| Water Included: | N |
| Cabel TV Included: | N |
| Common Elements Included: | N |
| Heat Included: | N |
| Parking Included: | N |
| Condo Tax Included: | N |
| Building Insurance Included: | N |
| Fireplace/Stove: | N |
| Heat Type: | Forced Air |
| Central Air Conditioning: | None |
| Central Vac: | N |
| Laundry Level: | Syste |
| Ensuite Laundry: | F |
| Elevator Lift: | False |
| Sewers: | Sewer |
| Utilities-Cable: | A |
| Utilities-Hydro: | Y |
$
%
Years
This calculator is for demonstration purposes only. Always consult a professional
financial advisor before making personal financial decisions.
| Although the information displayed is believed to be accurate, no warranties or representations are made of any kind. |
| RE/MAX REALTY SPECIALISTS INC. |
|
|
.jpg?src=Custom)
Dir:
416-548-7854
Bus:
416-548-7854
Fax:
416-981-7184
| Virtual Tour | Book Showing | Email a Friend |
Jump To:
At a Glance:
| Type: | Freehold - Detached |
| Area: | Toronto |
| Municipality: | Toronto W01 |
| Neighbourhood: | Roncesvalles |
| Style: | 2-Storey |
| Approximate Age: | 100+ |
| Tax: | $6,523.43 |
| Beds: | 3 |
| Baths: | 3 |
| Fireplace: | N |
| Pool: | None |
Locatin Map:
Payment Calculator:
- Color Examples
- Red
- Magenta
- Gold
- Green
- Black and Gold
- Dark Navy Blue And Gold
- Cyan
- Black
- Purple
- Brown Cream
- Blue and Black
- Orange and Black
- Default
- Device Examples
