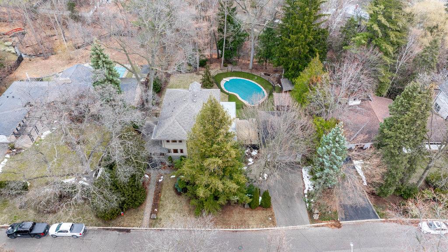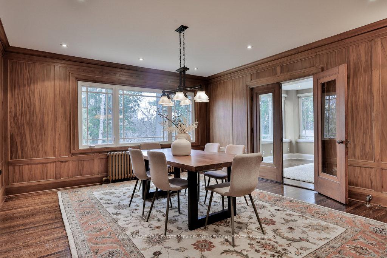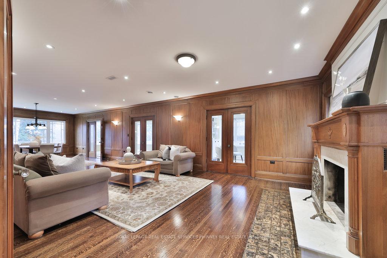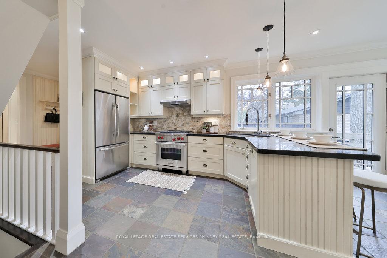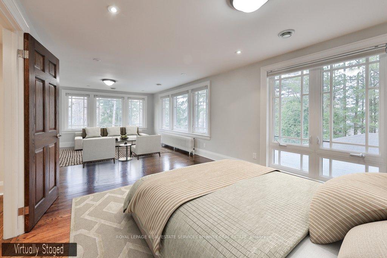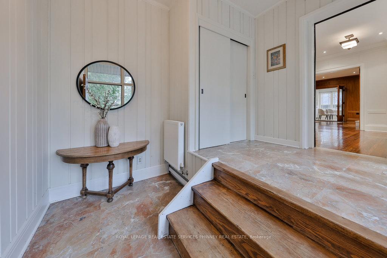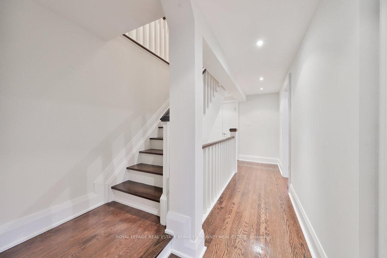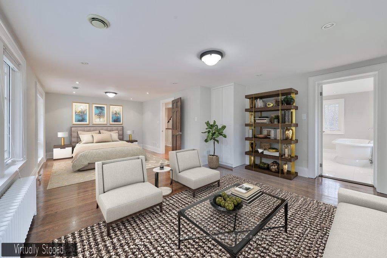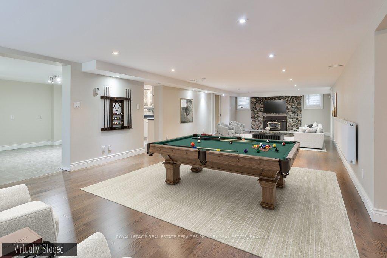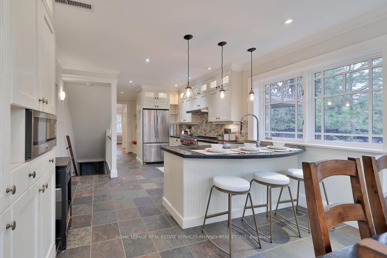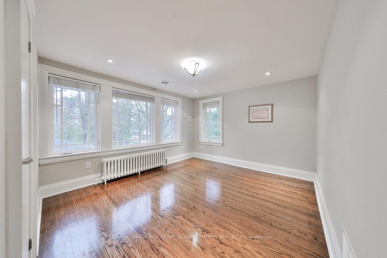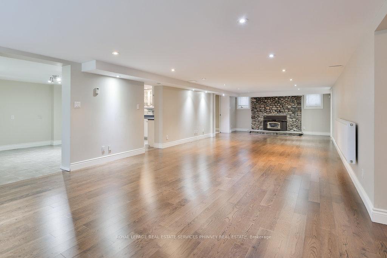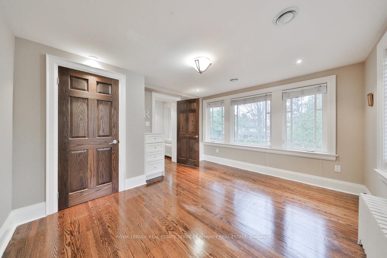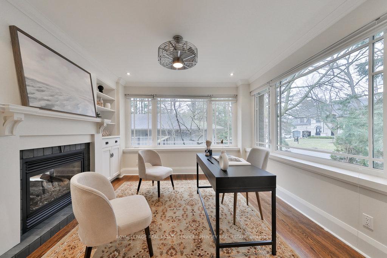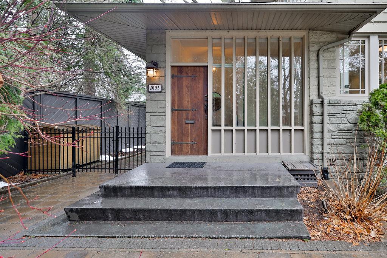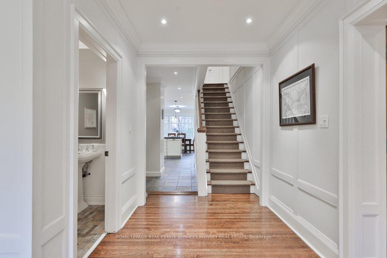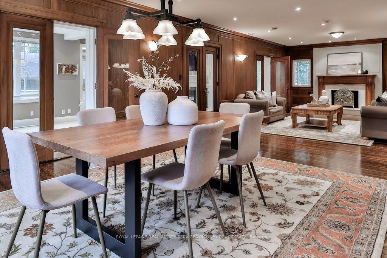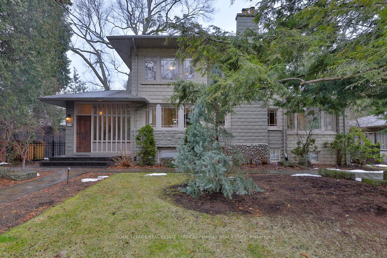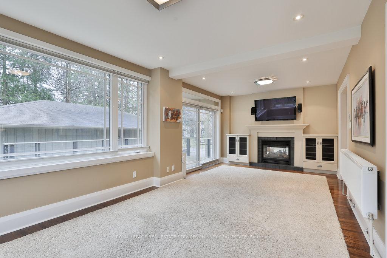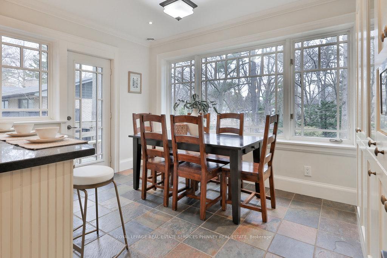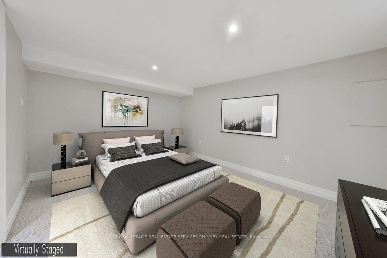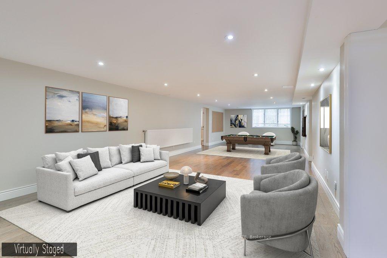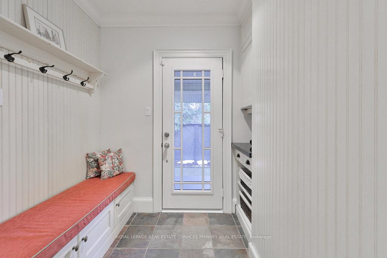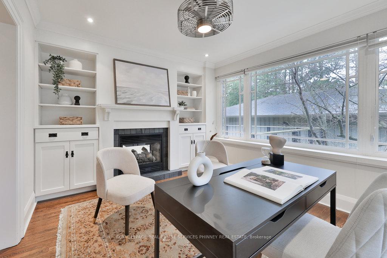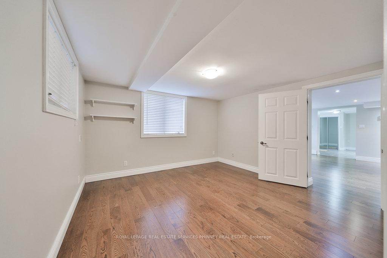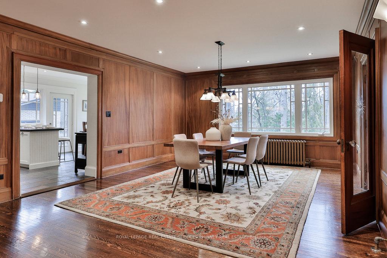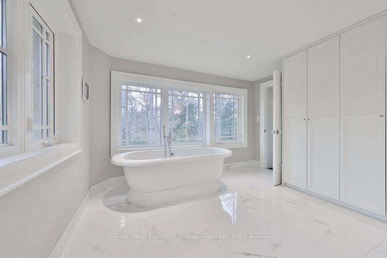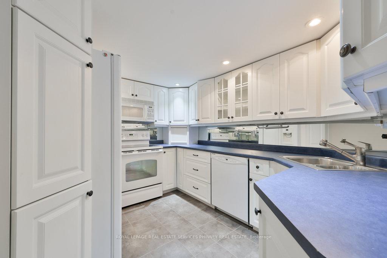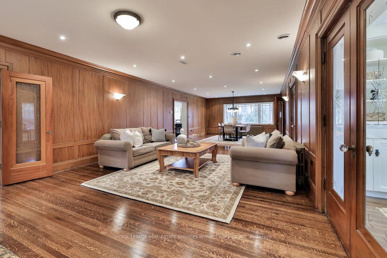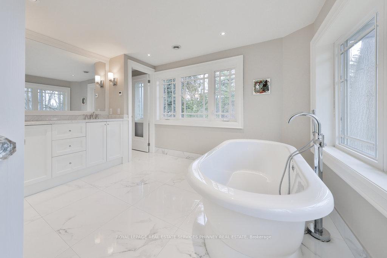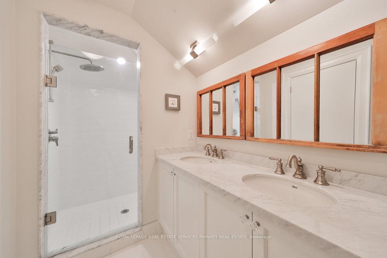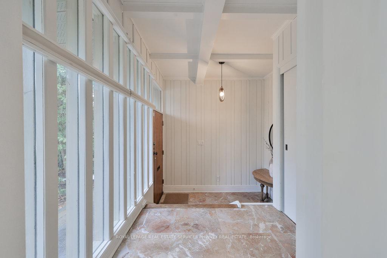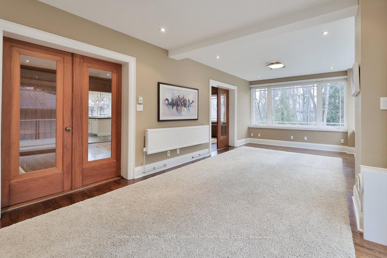$9,600
Available - For Rent
Listing ID: W12072776
2095 Autumn Breeze Driv , Mississauga, L5B 1R3, Peel
| Don't miss this opportunity to rent this charming 4+1 bed home on spacious 115'x218' private lot, surrounded by mature trees & inviting round pool w ample grass space. From the moment you walk in, you'll notice the character & charm. Chef's kitchen boasts high-end appliances, eat-in area & a walkout to the backyard oasis. Large open concept living and dining area is perfect for entertaining, complete with wood-burning fireplace, wood paneling & lots of large windows that fill the space with natural light. The equally bright family room leads to a large deck & shares a two-way gas fireplace with the main floor office. The principal bedroom retreat offers a spa-like 6pc ensuite. The third-story loft area provides a private 4th bedroom with its own ensuite, which could also serve as an additional office space, art studio, or guest suite. The finished lower level is ideal for a nanny or in-law suite feat. full kitchen, bedroom, living area, gym, and a separate entrance leading backyard/pool. Available to be rented furnished |
| Price | $9,600 |
| Taxes: | $0.00 |
| Occupancy: | Owner |
| Address: | 2095 Autumn Breeze Driv , Mississauga, L5B 1R3, Peel |
| Directions/Cross Streets: | Hurontario & Harborn Rd. |
| Rooms: | 8 |
| Rooms +: | 4 |
| Bedrooms: | 4 |
| Bedrooms +: | 1 |
| Family Room: | T |
| Basement: | Full, Finished |
| Furnished: | Unfu |
| Level/Floor | Room | Length(ft) | Width(ft) | Descriptions | |
| Room 1 | Main | Living Ro | 14.07 | 23.19 | Hardwood Floor, Fireplace, Overlooks Dining |
| Room 2 | Main | Dining Ro | 14.07 | 16.4 | Hardwood Floor, Overlooks Backyard, Open Concept |
| Room 3 | Main | Kitchen | 12.27 | 9.84 | W/O To Yard, Eat-in Kitchen, Slate Flooring |
| Room 4 | Main | Family Ro | 11.38 | 24.47 | Hardwood Floor, W/O To Deck, 2 Way Fireplace |
| Room 5 | Main | Study | 11.38 | 9.84 | Hardwood Floor, 2 Way Fireplace, Window |
| Room 6 | Second | Primary B | 24.11 | 14.89 | 6 Pc Ensuite, Closet, Hardwood Floor |
| Room 7 | Second | Bedroom 2 | 14.6 | 9.84 | Hardwood Floor, Pot Lights, Closet |
| Room 8 | Second | Bedroom 3 | 13.28 | 9.84 | Hardwood Floor, Pot Lights, Closet |
| Room 9 | Third | Bedroom 4 | 25.29 | 10.89 | 4 Pc Ensuite, Pot Lights, Cork Floor |
| Room 10 | Basement | Recreatio | 14.79 | 39.98 | Hardwood Floor, W/O To Pool |
| Room 11 | Basement | Bedroom 5 | 12.5 | 11.87 | Hardwood Floor, 4 Pc Ensuite, Closet |
| Washroom Type | No. of Pieces | Level |
| Washroom Type 1 | 2 | Main |
| Washroom Type 2 | 6 | Second |
| Washroom Type 3 | 4 | Second |
| Washroom Type 4 | 4 | Third |
| Washroom Type 5 | 4 | Basement |
| Washroom Type 6 | 2 | Main |
| Washroom Type 7 | 6 | Second |
| Washroom Type 8 | 4 | Second |
| Washroom Type 9 | 4 | Third |
| Washroom Type 10 | 4 | Basement |
| Washroom Type 11 | 2 | Main |
| Washroom Type 12 | 6 | Second |
| Washroom Type 13 | 4 | Second |
| Washroom Type 14 | 4 | Third |
| Washroom Type 15 | 4 | Basement |
| Total Area: | 0.00 |
| Property Type: | Detached |
| Style: | 2 1/2 Storey |
| Exterior: | Stone |
| Garage Type: | Detached |
| Drive Parking Spaces: | 4 |
| Pool: | Indoor |
| Laundry Access: | In Basement |
| Other Structures: | Garden Shed |
| Property Features: | Golf, Hospital |
| CAC Included: | N |
| Water Included: | N |
| Cabel TV Included: | N |
| Common Elements Included: | N |
| Heat Included: | N |
| Parking Included: | Y |
| Condo Tax Included: | N |
| Building Insurance Included: | N |
| Fireplace/Stove: | Y |
| Heat Type: | Forced Air |
| Central Air Conditioning: | Central Air |
| Central Vac: | N |
| Laundry Level: | Syste |
| Ensuite Laundry: | F |
| Sewers: | Sewer |
| Although the information displayed is believed to be accurate, no warranties or representations are made of any kind. |
| ROYAL LEPAGE REAL ESTATE SERVICES PHINNEY REAL ESTATE |
|
|
.jpg?src=Custom)
Dir:
416-548-7854
Bus:
416-548-7854
Fax:
416-981-7184
| Book Showing | Email a Friend |
Jump To:
At a Glance:
| Type: | Freehold - Detached |
| Area: | Peel |
| Municipality: | Mississauga |
| Neighbourhood: | Cooksville |
| Style: | 2 1/2 Storey |
| Beds: | 4+1 |
| Baths: | 5 |
| Fireplace: | Y |
| Pool: | Indoor |
Locatin Map:
- Color Examples
- Red
- Magenta
- Gold
- Green
- Black and Gold
- Dark Navy Blue And Gold
- Cyan
- Black
- Purple
- Brown Cream
- Blue and Black
- Orange and Black
- Default
- Device Examples
