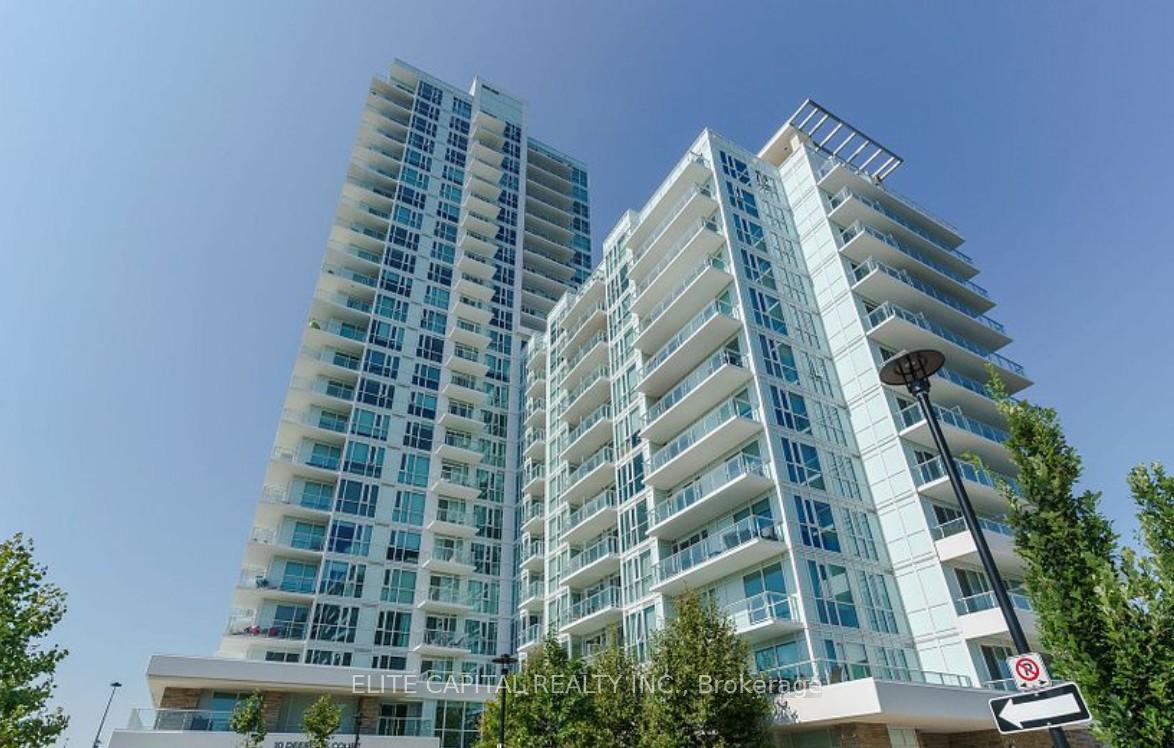$582,000
Available - For Sale
Listing ID: C12072821
10 Deerlick Cour , Toronto, M3A 1Y4, Toronto

| Prestigious "The Ravine Condo", 624 s.f. + 48 s.f. Balcony. Bright & spacious unit with south view, features 1 bedroom with a separate den space, 2 washrooms, a parking spot plus storage locker. Great layout with open balcony & amazing natural light through the walls of south-facing windows. Master bedroom w/4pc ensuite. Open concept kitchen/living room. Luxurious amenities include a concierge, fitness centre, roof-top terrace/patio, indoor area for lounging and yoga, outdoor lounge with fireplace. Very convenient ground floor amenities include a large party suite with formal dining rooms and kitchen. Backs on to Ravine with hiking trails. TTC right at your door step, next to DVP, quick access to Hwy 401, mins. to Shops on Don Mills, banks and supermarkets. |
| Price | $582,000 |
| Taxes: | $2124.41 |
| Occupancy: | Tenant |
| Address: | 10 Deerlick Cour , Toronto, M3A 1Y4, Toronto |
| Postal Code: | M3A 1Y4 |
| Province/State: | Toronto |
| Directions/Cross Streets: | South side of York Mills/ 1st Building East of D.V.P. |
| Level/Floor | Room | Length(ft) | Width(ft) | Descriptions | |
| Room 1 | Flat | Foyer | 8.99 | 3.9 | 3 Pc Bath, Closet |
| Room 2 | Flat | Den | 8.99 | 6.59 | Separate Room, Vinyl Floor |
| Room 3 | Flat | Kitchen | 10 | 10.43 | B/I Appliances, Stainless Steel Appl, Undermount Sink |
| Room 4 | Flat | Dining Ro | 10 | 10.43 | Combined w/Kitchen, Open Concept |
| Room 5 | Flat | Living Ro | 10.07 | 10 | W/O To Balcony, South View, Large Window |
| Room 6 | Flat | Bedroom | 13.09 | 9.68 | Double Closet, 4 Pc Ensuite, South View |
| Room 7 | Flat | Other | 4.26 | 9.09 | Balcony, Glass Doors, South View |
| Washroom Type | No. of Pieces | Level |
| Washroom Type 1 | 3 | Flat |
| Washroom Type 2 | 4 | Flat |
| Washroom Type 3 | 0 | |
| Washroom Type 4 | 0 | |
| Washroom Type 5 | 0 | |
| Washroom Type 6 | 3 | Flat |
| Washroom Type 7 | 4 | Flat |
| Washroom Type 8 | 0 | |
| Washroom Type 9 | 0 | |
| Washroom Type 10 | 0 |
| Total Area: | 0.00 |
| Approximatly Age: | New |
| Sprinklers: | Carb |
| Washrooms: | 2 |
| Heat Type: | Fan Coil |
| Central Air Conditioning: | Central Air |
| Elevator Lift: | True |
$
%
Years
This calculator is for demonstration purposes only. Always consult a professional
financial advisor before making personal financial decisions.
| Although the information displayed is believed to be accurate, no warranties or representations are made of any kind. |
| ELITE CAPITAL REALTY INC. |
|
|
.jpg?src=Custom)
Dir:
416-548-7854
Bus:
416-548-7854
Fax:
416-981-7184
| Book Showing | Email a Friend |
Jump To:
At a Glance:
| Type: | Com - Condo Apartment |
| Area: | Toronto |
| Municipality: | Toronto C13 |
| Neighbourhood: | Parkwoods-Donalda |
| Style: | Apartment |
| Approximate Age: | New |
| Tax: | $2,124.41 |
| Maintenance Fee: | $514.11 |
| Beds: | 1+1 |
| Baths: | 2 |
| Fireplace: | N |
Locatin Map:
Payment Calculator:
- Color Examples
- Red
- Magenta
- Gold
- Green
- Black and Gold
- Dark Navy Blue And Gold
- Cyan
- Black
- Purple
- Brown Cream
- Blue and Black
- Orange and Black
- Default
- Device Examples


