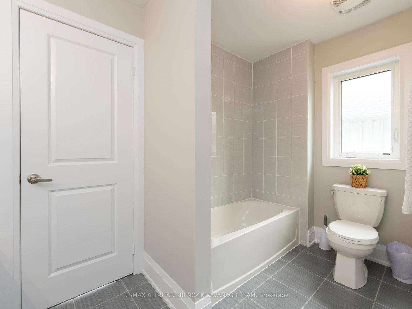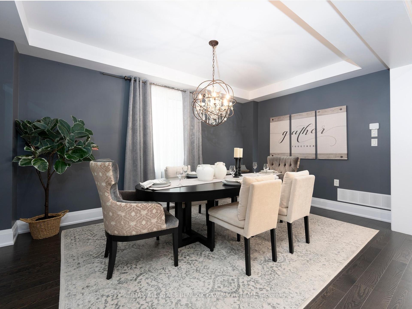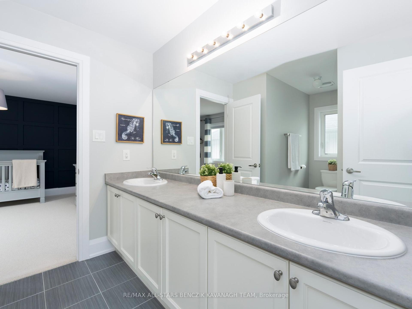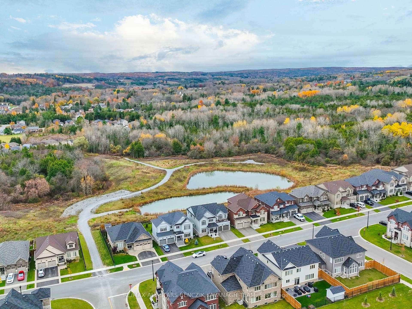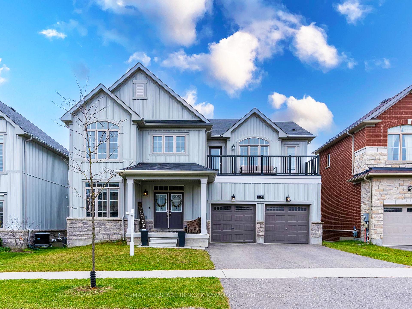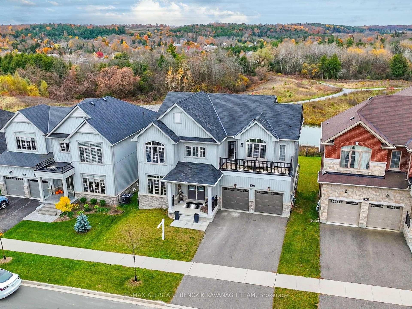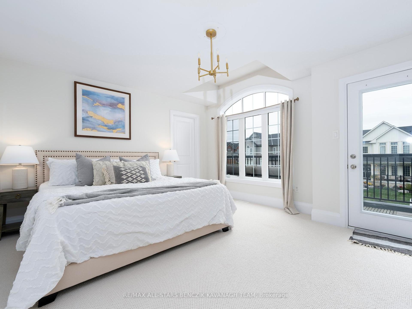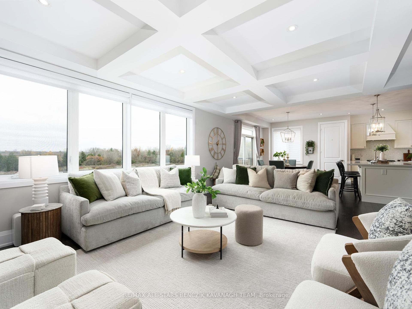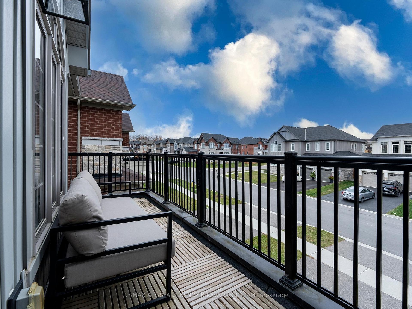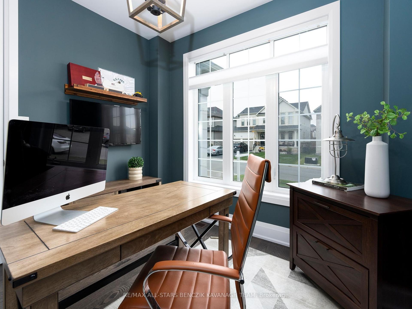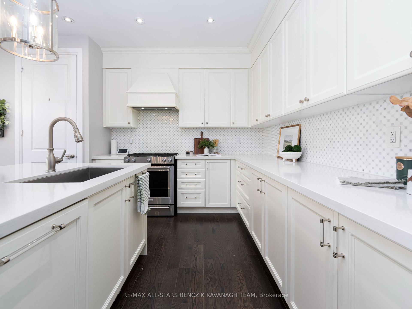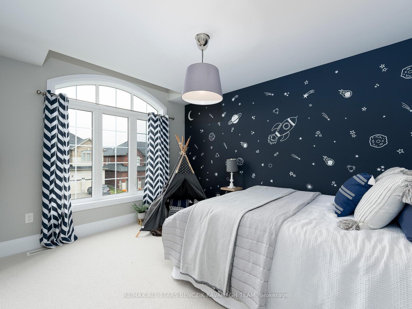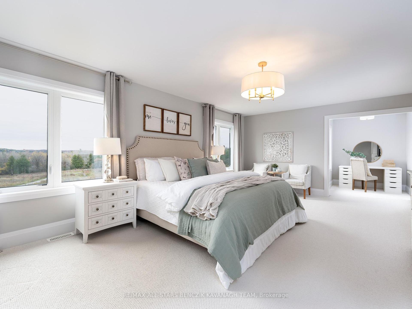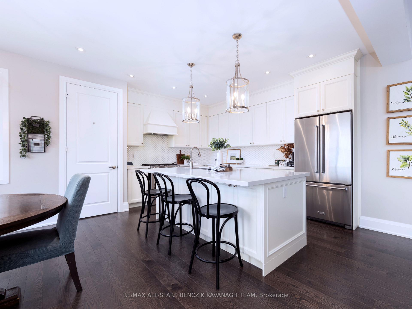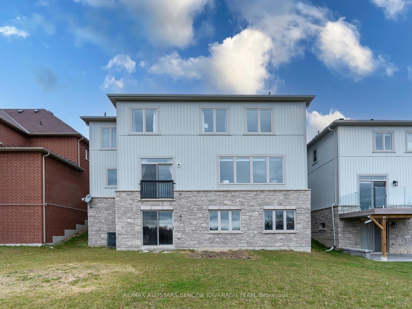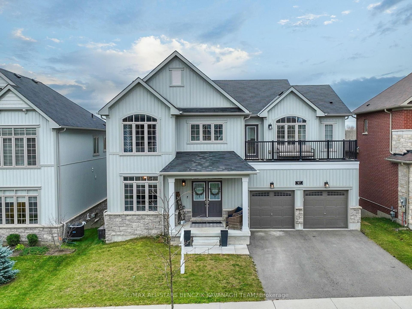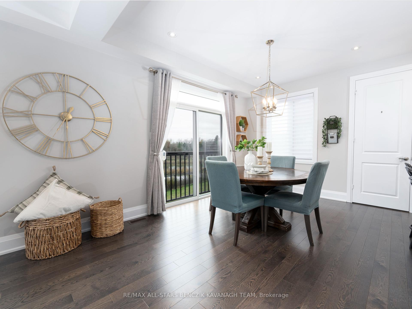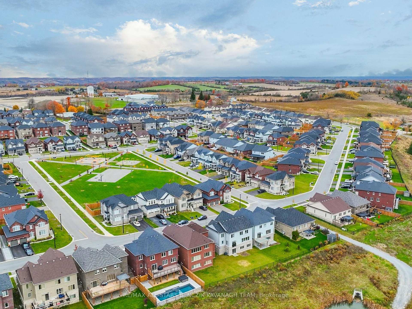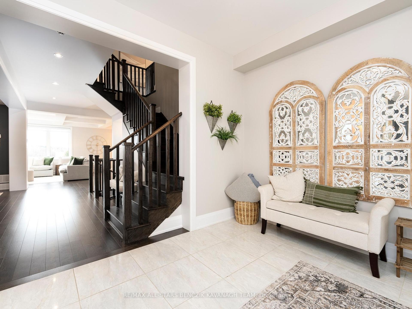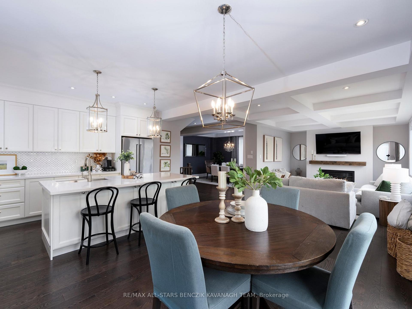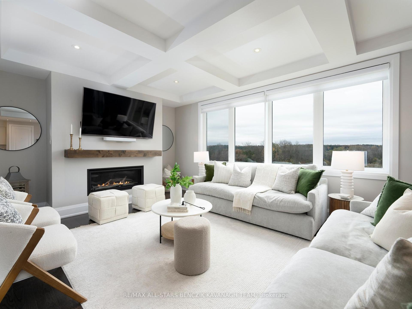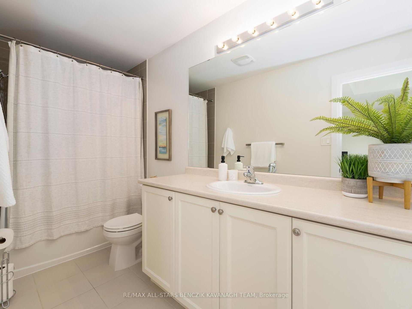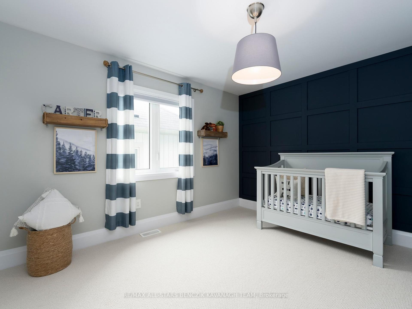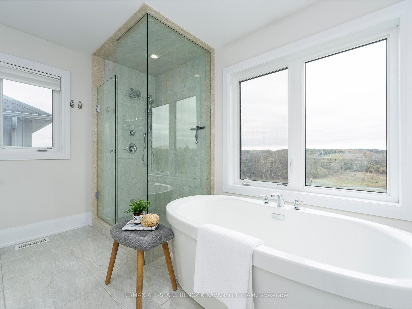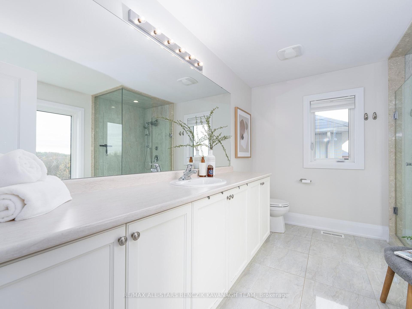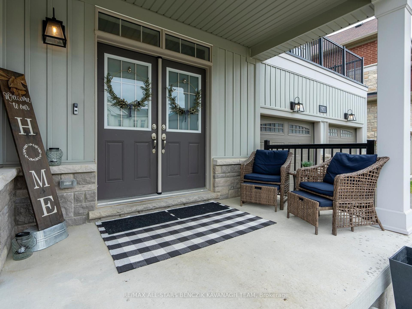$1,200,000
Available - For Sale
Listing ID: X12072817
97 Highlands Boul , Cavan Monaghan, L0A 1G0, Peterborough
| Exceptional home with over $100k of upgrades nestled in the newly built Highlands of Millbrook community. This home offers a premium lot backing onto a tranquil conservation area with stunning views of the sunrise and miles of rolling hills. Inside, elegant features abound, including a sophisticated dining room with hardwood floors and an upgraded light fixture, a spacious living room with a 44'' gas fireplace, a waffled ceiling and showcasing peaceful views. The gourmet kitchen boasts quartz countertops, stainless steel appliances, and a large island, while the main floor office provides an ideal workspace. The upper level is designed for families with a luxurious primary bedroom with a spa-inspired ensuite, and three additional bedrooms each with a 4pc ensuite or semi ensuite. Other highlights of the home include 9' ceilings, 8' interior doors, enhanced baseboards and direct access to the garage with 220V outlet. The unfinished walk-out basement offers future potential, while the homes location provides easy access to schools, trails, downtown Millbrook, Peterborough, and major highways for convenient travel throughout the region. |
| Price | $1,200,000 |
| Taxes: | $8485.67 |
| Occupancy: | Owner |
| Address: | 97 Highlands Boul , Cavan Monaghan, L0A 1G0, Peterborough |
| Directions/Cross Streets: | County Rd 10 / Fallis Line |
| Rooms: | 9 |
| Bedrooms: | 4 |
| Bedrooms +: | 0 |
| Family Room: | F |
| Basement: | Walk-Out, Unfinished |
| Level/Floor | Room | Length(ft) | Width(ft) | Descriptions | |
| Room 1 | Main | Dining Ro | 16.17 | 9.94 | Hardwood Floor, Window, Coffered Ceiling(s) |
| Room 2 | Main | Living Ro | 20.17 | 12.89 | Hardwood Floor, Gas Fireplace, Coffered Ceiling(s) |
| Room 3 | Main | Kitchen | 13.42 | 9.61 | Hardwood Floor, Quartz Counter, Centre Island |
| Room 4 | Main | Breakfast | 13.58 | 10.99 | Hardwood Floor, Pot Lights, Walk-Out |
| Room 5 | Main | Office | 9.94 | 8.86 | Hardwood Floor, Window |
| Room 6 | Main | Mud Room | 12.96 | 8.3 | Tile Floor, Access To Garage, Window |
| Room 7 | Upper | Primary B | 30.34 | 13.91 | Broadloom, Walk-In Closet(s), 4 Pc Ensuite |
| Room 8 | Upper | Bedroom 2 | 12.89 | 11.35 | Broadloom, Closet, Semi Ensuite |
| Room 9 | Upper | Bedroom 3 | 13.25 | 11.35 | Broadloom, Closet, Semi Ensuite |
| Room 10 | Upper | Bedroom 4 | 15.25 | 13.22 | Broadloom, W/O To Balcony, 4 Pc Ensuite |
| Room 11 | Upper | Laundry | 9.81 | 8.46 | Tile Floor, Window, Laundry Sink |
| Washroom Type | No. of Pieces | Level |
| Washroom Type 1 | 2 | Main |
| Washroom Type 2 | 4 | Upper |
| Washroom Type 3 | 5 | Upper |
| Washroom Type 4 | 0 | |
| Washroom Type 5 | 0 | |
| Washroom Type 6 | 2 | Main |
| Washroom Type 7 | 4 | Upper |
| Washroom Type 8 | 5 | Upper |
| Washroom Type 9 | 0 | |
| Washroom Type 10 | 0 |
| Total Area: | 0.00 |
| Property Type: | Detached |
| Style: | 2-Storey |
| Exterior: | Vinyl Siding, Stone |
| Garage Type: | Attached |
| (Parking/)Drive: | Private |
| Drive Parking Spaces: | 2 |
| Park #1 | |
| Parking Type: | Private |
| Park #2 | |
| Parking Type: | Private |
| Pool: | None |
| Approximatly Square Footage: | 3000-3500 |
| Property Features: | Greenbelt/Co, Rec./Commun.Centre |
| CAC Included: | N |
| Water Included: | N |
| Cabel TV Included: | N |
| Common Elements Included: | N |
| Heat Included: | N |
| Parking Included: | N |
| Condo Tax Included: | N |
| Building Insurance Included: | N |
| Fireplace/Stove: | Y |
| Heat Type: | Forced Air |
| Central Air Conditioning: | Central Air |
| Central Vac: | Y |
| Laundry Level: | Syste |
| Ensuite Laundry: | F |
| Sewers: | Sewer |
$
%
Years
This calculator is for demonstration purposes only. Always consult a professional
financial advisor before making personal financial decisions.
| Although the information displayed is believed to be accurate, no warranties or representations are made of any kind. |
| RE/MAX ALL-STARS BENCZIK KAVANAGH TEAM |
|
|
.jpg?src=Custom)
Dir:
416-548-7854
Bus:
416-548-7854
Fax:
416-981-7184
| Book Showing | Email a Friend |
Jump To:
At a Glance:
| Type: | Freehold - Detached |
| Area: | Peterborough |
| Municipality: | Cavan Monaghan |
| Neighbourhood: | Millbrook |
| Style: | 2-Storey |
| Tax: | $8,485.67 |
| Beds: | 4 |
| Baths: | 4 |
| Fireplace: | Y |
| Pool: | None |
Locatin Map:
Payment Calculator:
- Color Examples
- Red
- Magenta
- Gold
- Green
- Black and Gold
- Dark Navy Blue And Gold
- Cyan
- Black
- Purple
- Brown Cream
- Blue and Black
- Orange and Black
- Default
- Device Examples
