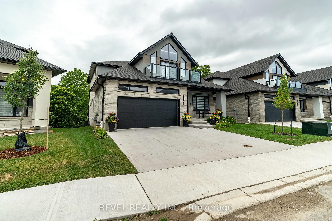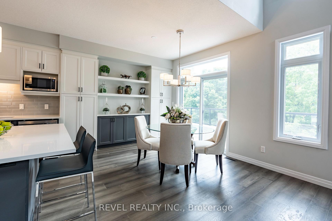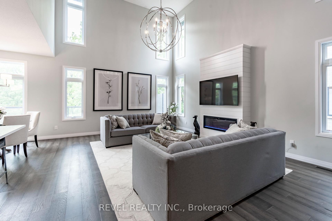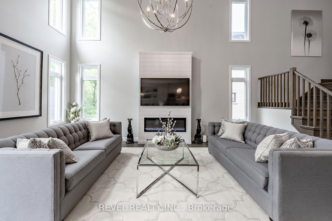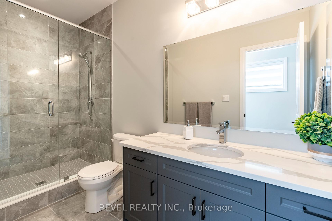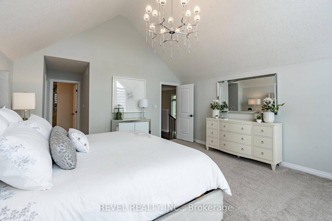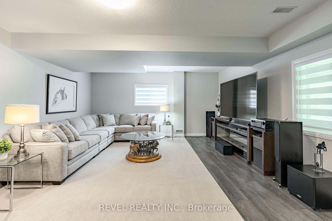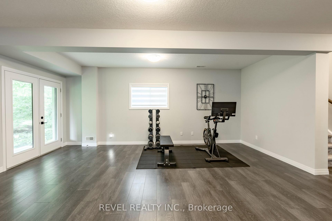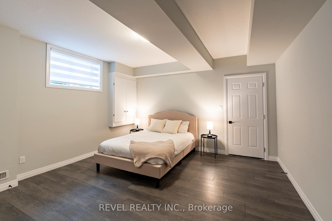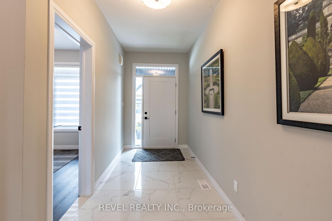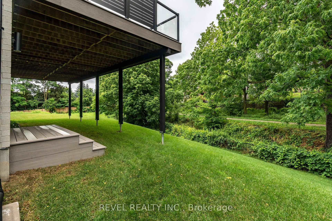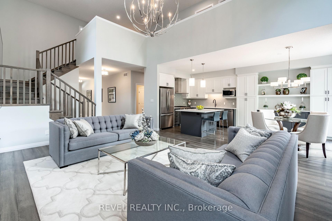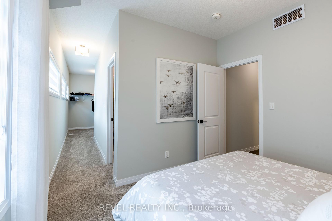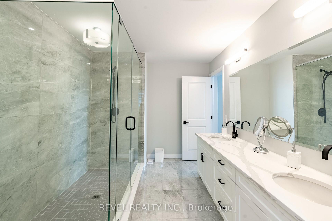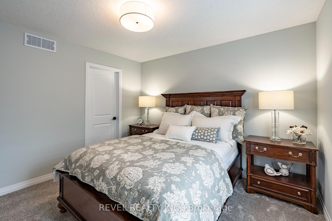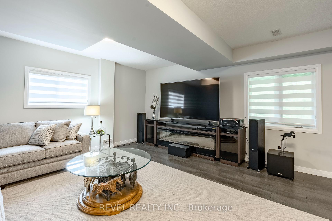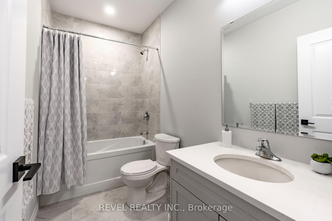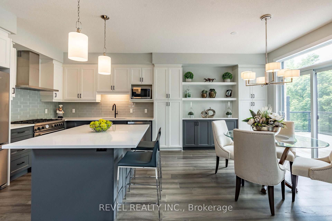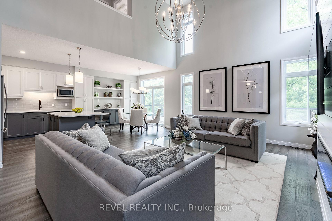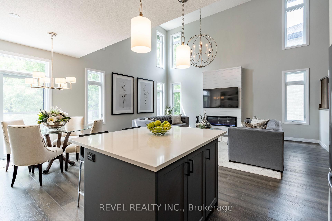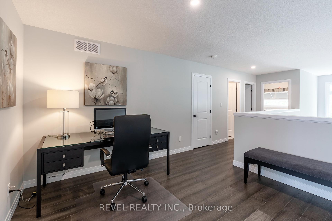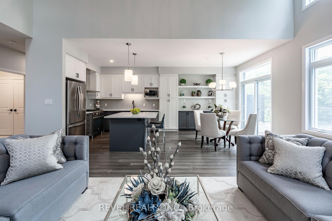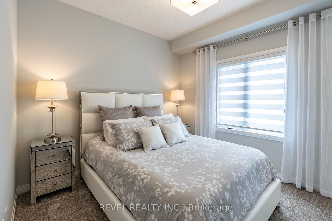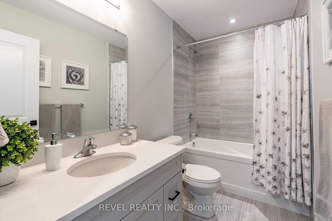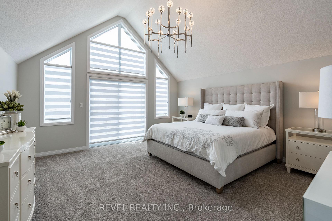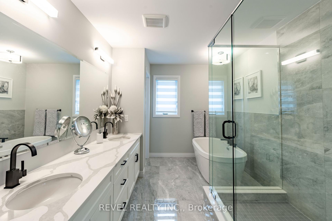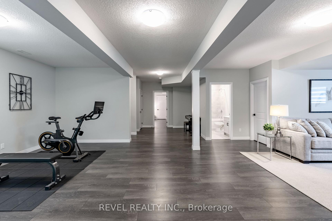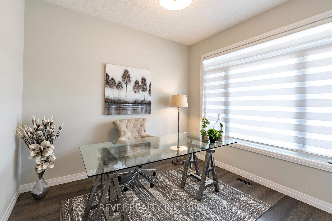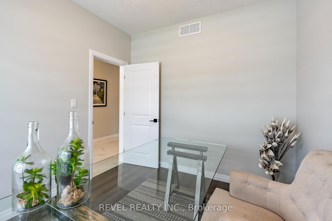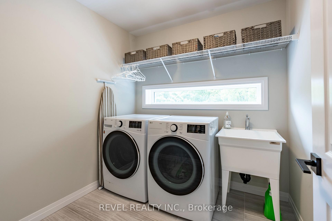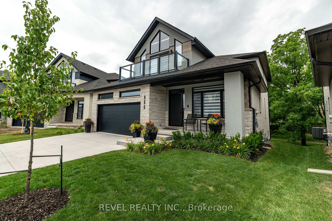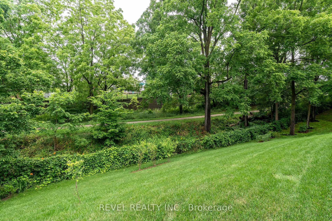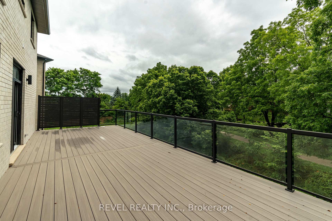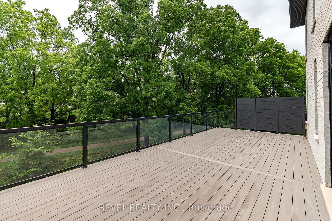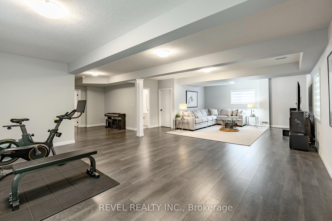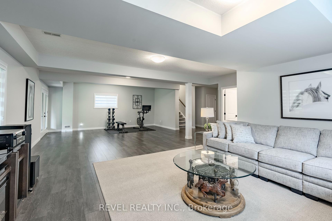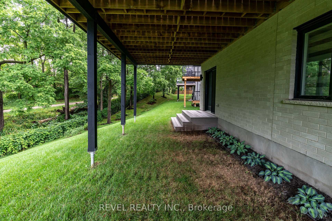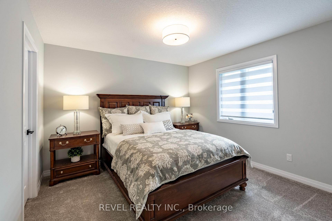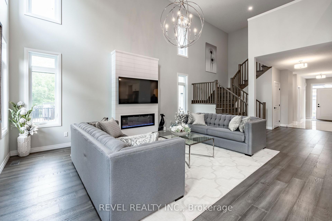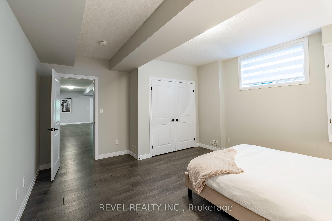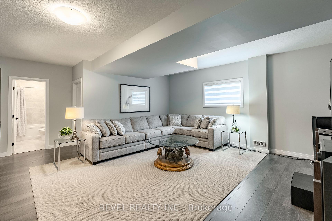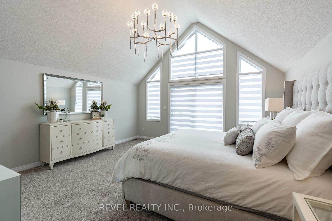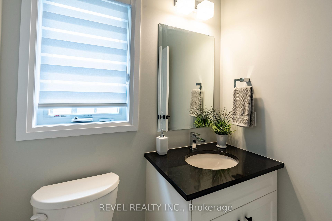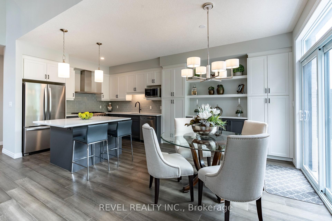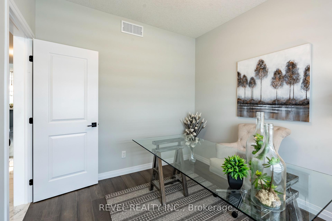$1,350,000
Available - For Sale
Listing ID: X12072834
955 Stonecliffe Walk , Kitchener, N2P 0K5, Waterloo
| Nestled in a prime location near the 401, parks, schools, and shopping centers, this contemporary single detached home spans over 4,200 sq ft of living space, including a finished walk-out basement. Upgraded throughout with premium finishes, the main floor boasts soaring ceilings, expansive windows, and a seamless layout that includes a main-floor office and bedroom with a walk-in closet and private ensuite featuring a tiled walk-in glass shower. The spacious kitchen is a chef's delight with abundant counter and cupboard space, a large island with an extended bar, and Cambria quartz countertops. The living room, adorned with a stunning shiplap fireplace, is both spacious and inviting, enhanced by its two-story design. Upstairs, the primary bedroom offers a cathedral ceiling, walk-in closet, luxury ensuite, and access to a generous glass balcony. For added convenience, the laundry is conveniently located on the second floor. This home exudes modern elegance and functionality, set on a premium lot that maximizes natural light and openness throughout the home. |
| Price | $1,350,000 |
| Taxes: | $8617.00 |
| Assessment Year: | 2024 |
| Occupancy: | Owner |
| Address: | 955 Stonecliffe Walk , Kitchener, N2P 0K5, Waterloo |
| Postal Code: | N2P 0K5 |
| Province/State: | Waterloo |
| Directions/Cross Streets: | Blair Creek Drive |
| Level/Floor | Room | Length(ft) | Width(ft) | Descriptions | |
| Room 1 | Main | Foyer | |||
| Room 2 | Main | Office | 10.23 | 9.32 | |
| Room 3 | Main | Bathroom | 2 Pc Bath | ||
| Room 4 | Main | Living Ro | 20.17 | 13.12 | |
| Room 5 | Main | Dining Ro | 10.99 | 19.68 | |
| Room 6 | Main | Kitchen | 9.09 | 10.66 | |
| Room 7 | Main | Bedroom | 10.99 | 10.33 | |
| Room 8 | Main | Bathroom | 3 Pc Ensuite | ||
| Room 9 | Second | Other | 5.08 | Walk-In Closet(s) | |
| Room 10 | Second | Bedroom | 11.58 | 10.99 | |
| Room 11 | Second | Other | 4.99 | 5.08 | Walk-In Closet(s) |
| Room 12 | Second | Bathroom | 4 Pc Ensuite | ||
| Room 13 | Second | Laundry | 7.41 | 7.51 | |
| Room 14 | Basement | Recreatio | 21.48 | 35.23 | |
| Room 15 | Basement | Bedroom | 13.25 | 13.91 |
| Washroom Type | No. of Pieces | Level |
| Washroom Type 1 | 4 | |
| Washroom Type 2 | 2 | |
| Washroom Type 3 | 3 | |
| Washroom Type 4 | 4 | |
| Washroom Type 5 | 5 | |
| Washroom Type 6 | 4 | |
| Washroom Type 7 | 2 | |
| Washroom Type 8 | 3 | |
| Washroom Type 9 | 4 | |
| Washroom Type 10 | 5 |
| Total Area: | 0.00 |
| Washrooms: | 5 |
| Heat Type: | Forced Air |
| Central Air Conditioning: | Central Air |
| Elevator Lift: | False |
$
%
Years
This calculator is for demonstration purposes only. Always consult a professional
financial advisor before making personal financial decisions.
| Although the information displayed is believed to be accurate, no warranties or representations are made of any kind. |
| REVEL REALTY INC. |
|
|
.jpg?src=Custom)
Dir:
416-548-7854
Bus:
416-548-7854
Fax:
416-981-7184
| Book Showing | Email a Friend |
Jump To:
At a Glance:
| Type: | Com - Other |
| Area: | Waterloo |
| Municipality: | Kitchener |
| Neighbourhood: | Dufferin Grove |
| Style: | 2-Storey |
| Tax: | $8,617 |
| Maintenance Fee: | $250 |
| Baths: | 5 |
| Fireplace: | Y |
Locatin Map:
Payment Calculator:
- Color Examples
- Red
- Magenta
- Gold
- Green
- Black and Gold
- Dark Navy Blue And Gold
- Cyan
- Black
- Purple
- Brown Cream
- Blue and Black
- Orange and Black
- Default
- Device Examples
