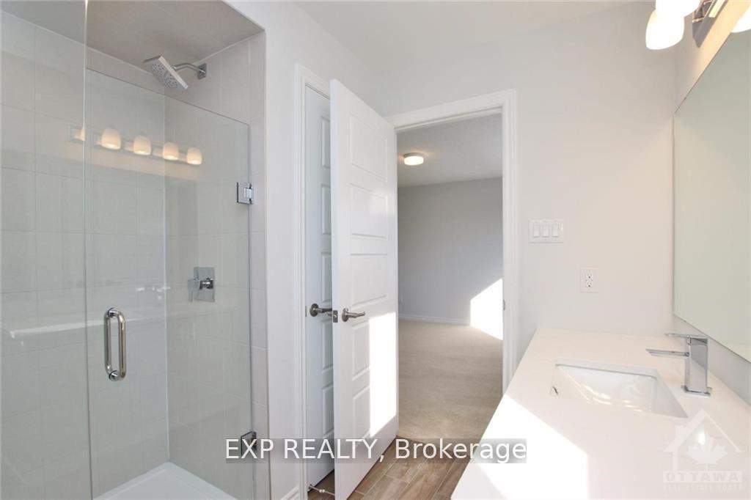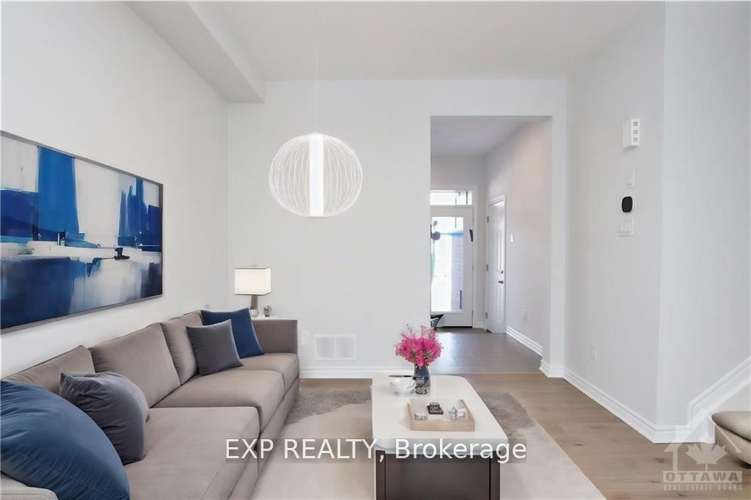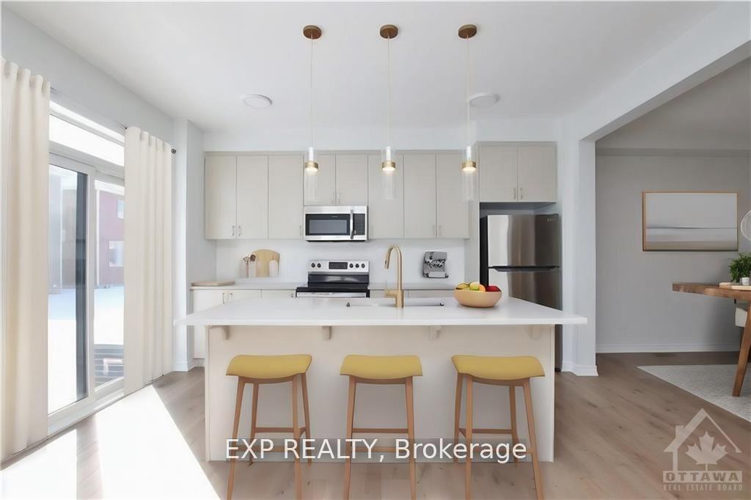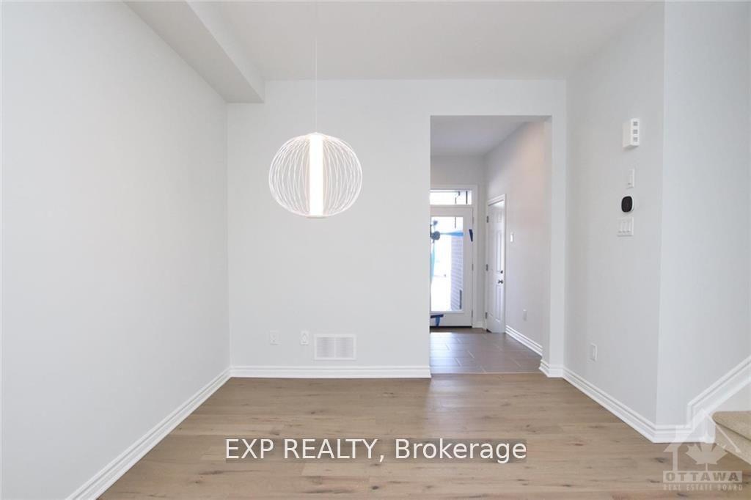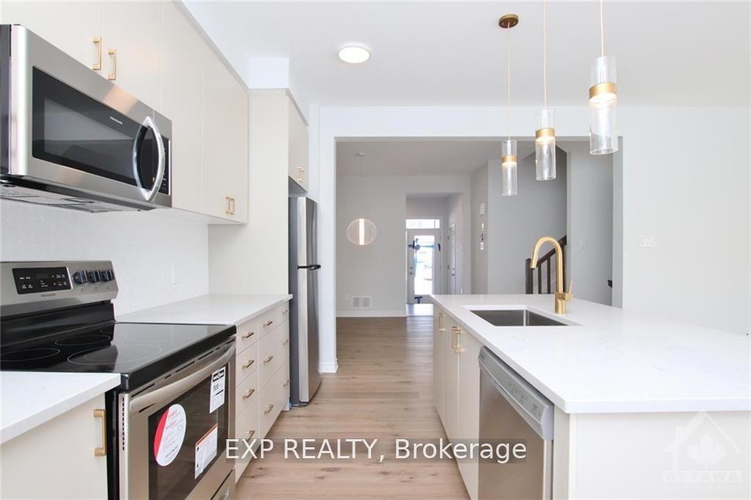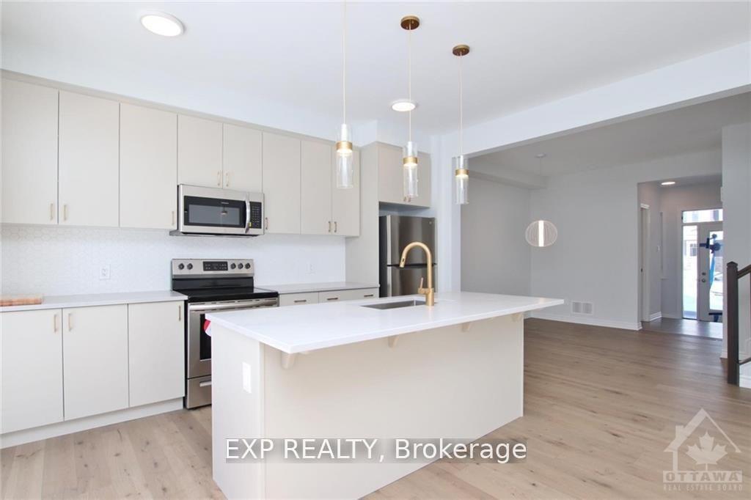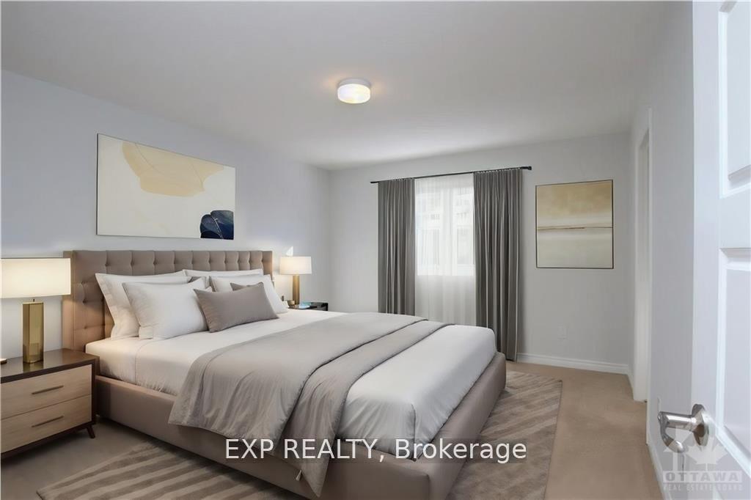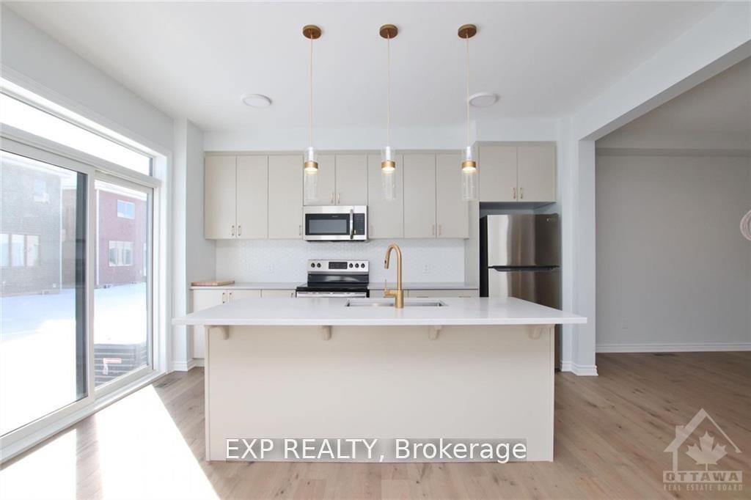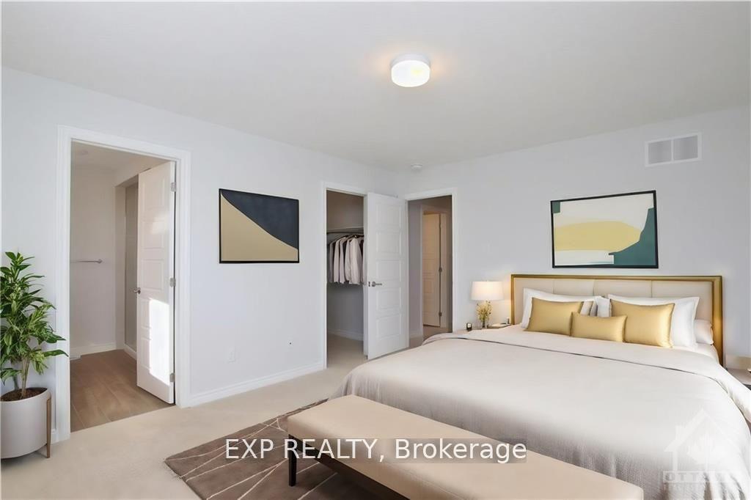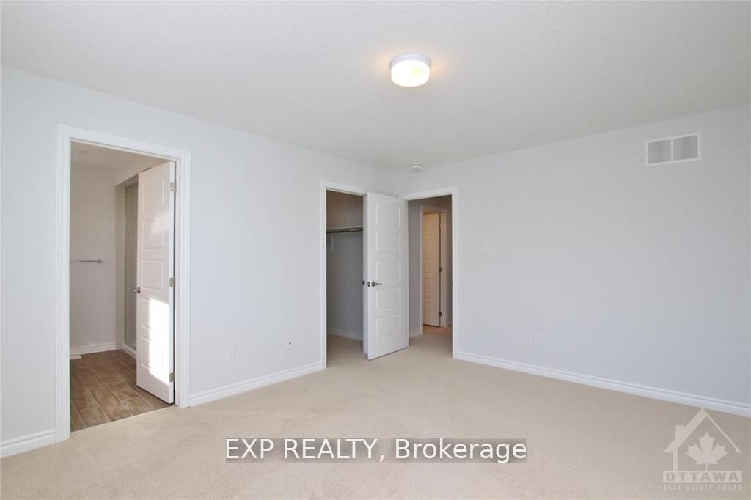$559,990
Available - For Sale
Listing ID: X12072841
307 Cornflower Row , Stittsville - Munster - Richmond, K0A 2Z0, Ottawa
| Be the first to live in this BRAND NEW 3bed/3bath townhome in Richmond Meadows! Mattamy's popular Fir Model boasts 1448 sqft of living space. There is still time to choose your finishes and make this home your own with $10000 at the Design Studio. Open concept main floor boasts hardwood flooring, 9ft ceilings & lots of natural light. Great use of space with foyer closet & powder room conveniently located next to the inside entry to the garage. Not a detail has been missed in the kitchen with plenty of cabinet/counter space, an island, backsplash and patio door access to the backyard. Upper level has a spacious primary bedroom with a walk-in closet & spa-like ensuite. Two additional bedrooms & a full bath complete the 2nd level. Fully finished lower level features plenty of space and storage. THREE Appliance voucher included. Photos provided are of a similar unit to showcase builder finishes. Floor plans attached. |
| Price | $559,990 |
| Taxes: | $0.00 |
| Occupancy: | Vacant |
| Address: | 307 Cornflower Row , Stittsville - Munster - Richmond, K0A 2Z0, Ottawa |
| Directions/Cross Streets: | Eagleson Road to Perth Street to Meynell to Bronze Copper Crescent |
| Rooms: | 8 |
| Rooms +: | 1 |
| Bedrooms: | 3 |
| Bedrooms +: | 0 |
| Family Room: | T |
| Basement: | Full, Finished |
| Level/Floor | Room | Length(ft) | Width(ft) | Descriptions | |
| Room 1 | Main | Kitchen | 8.99 | 7.41 | Breakfast Bar, Overlook Patio |
| Room 2 | Main | Living Ro | 11.58 | 13.97 | Window |
| Room 3 | Main | Dining Ro | 10.17 | 10.99 | Overlooks Living |
| Room 4 | Second | Primary B | 11.97 | 14.07 | Walk-In Closet(s), 3 Pc Ensuite |
| Room 5 | Second | Bedroom 2 | 8.99 | 13.48 | Closet, Window |
| Room 6 | Second | Bedroom 3 | 11.18 | 9.97 | Closet, Window |
| Room 7 | Lower | Recreatio | 14.79 | 13.68 |
| Washroom Type | No. of Pieces | Level |
| Washroom Type 1 | 2 | Main |
| Washroom Type 2 | 3 | Second |
| Washroom Type 3 | 0 | |
| Washroom Type 4 | 0 | |
| Washroom Type 5 | 0 | |
| Washroom Type 6 | 2 | Main |
| Washroom Type 7 | 3 | Second |
| Washroom Type 8 | 0 | |
| Washroom Type 9 | 0 | |
| Washroom Type 10 | 0 |
| Total Area: | 0.00 |
| Property Type: | Att/Row/Townhouse |
| Style: | 2-Storey |
| Exterior: | Brick, Vinyl Siding |
| Garage Type: | Attached |
| Drive Parking Spaces: | 1 |
| Pool: | None |
| Approximatly Square Footage: | 1100-1500 |
| CAC Included: | N |
| Water Included: | N |
| Cabel TV Included: | N |
| Common Elements Included: | N |
| Heat Included: | N |
| Parking Included: | N |
| Condo Tax Included: | N |
| Building Insurance Included: | N |
| Fireplace/Stove: | N |
| Heat Type: | Forced Air |
| Central Air Conditioning: | None |
| Central Vac: | N |
| Laundry Level: | Syste |
| Ensuite Laundry: | F |
| Sewers: | Sewer |
$
%
Years
This calculator is for demonstration purposes only. Always consult a professional
financial advisor before making personal financial decisions.
| Although the information displayed is believed to be accurate, no warranties or representations are made of any kind. |
| EXP REALTY |
|
|
.jpg?src=Custom)
Dir:
416-548-7854
Bus:
416-548-7854
Fax:
416-981-7184
| Book Showing | Email a Friend |
Jump To:
At a Glance:
| Type: | Freehold - Att/Row/Townhouse |
| Area: | Ottawa |
| Municipality: | Stittsville - Munster - Richmond |
| Neighbourhood: | 8209 - Goulbourn Twp From Franktown Rd/South |
| Style: | 2-Storey |
| Beds: | 3 |
| Baths: | 3 |
| Fireplace: | N |
| Pool: | None |
Locatin Map:
Payment Calculator:
- Color Examples
- Red
- Magenta
- Gold
- Green
- Black and Gold
- Dark Navy Blue And Gold
- Cyan
- Black
- Purple
- Brown Cream
- Blue and Black
- Orange and Black
- Default
- Device Examples


