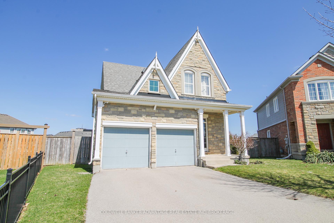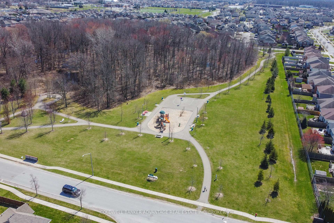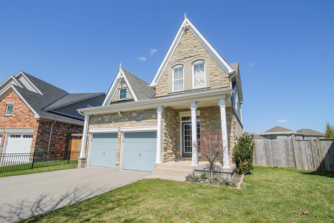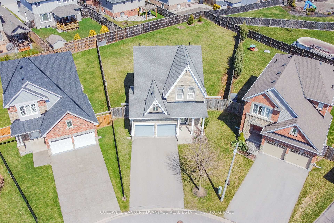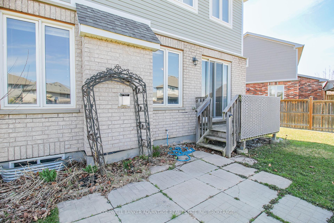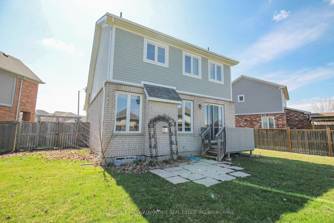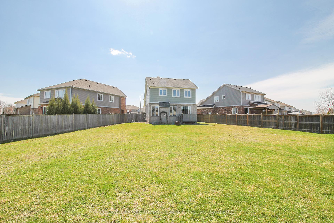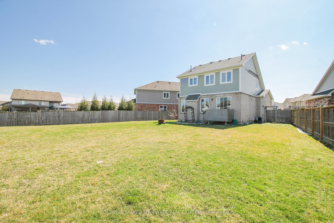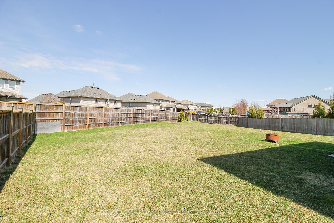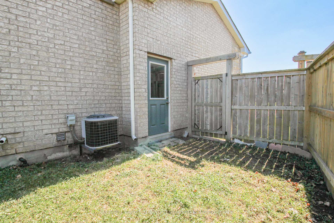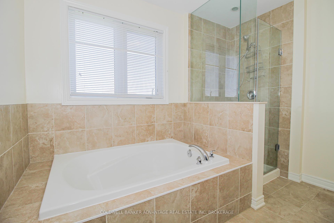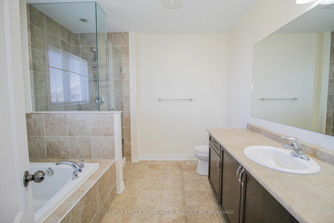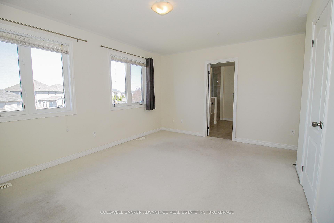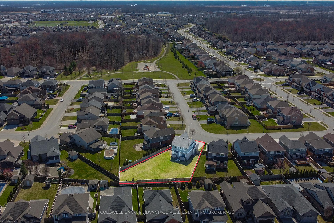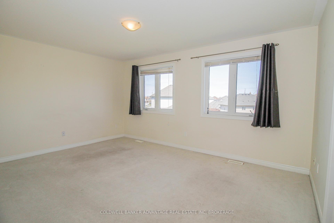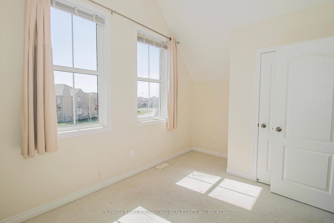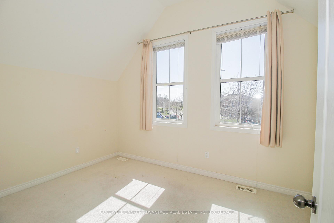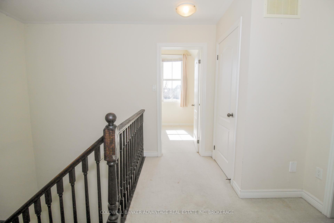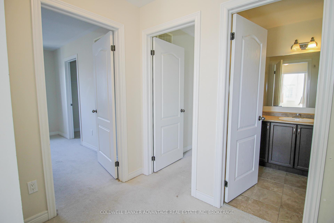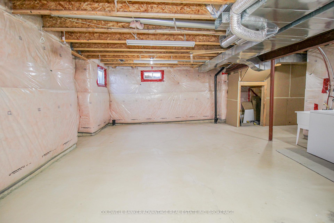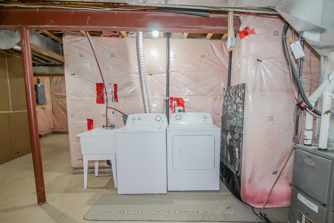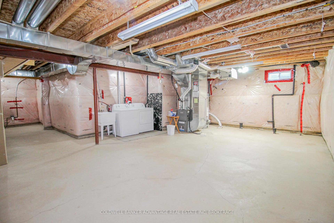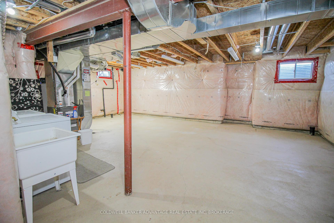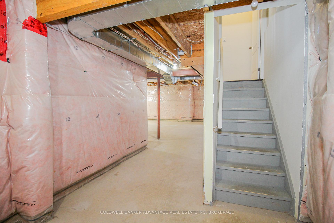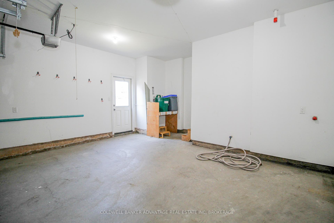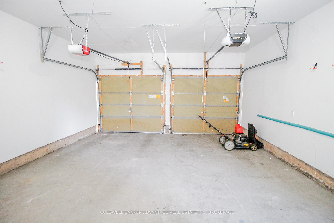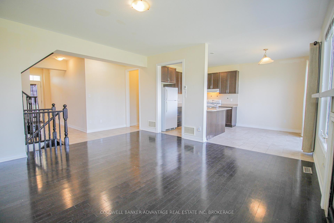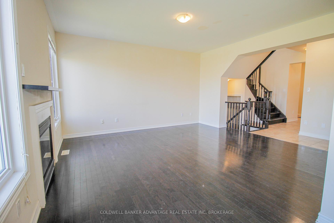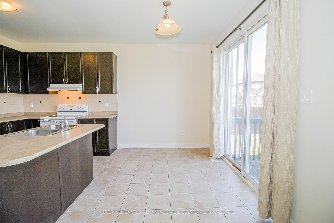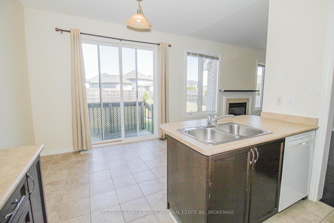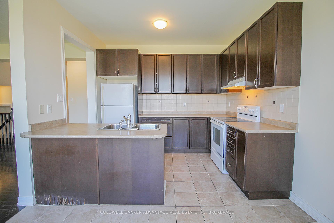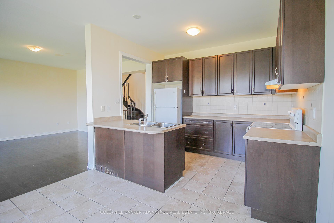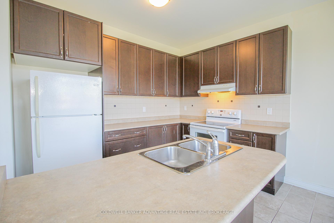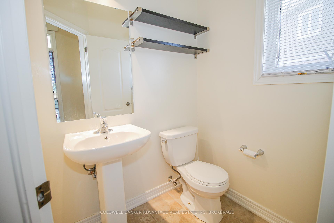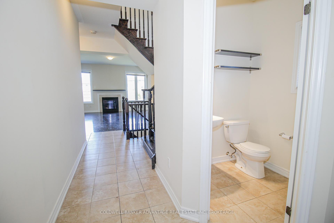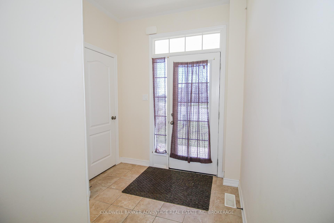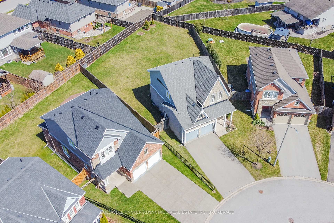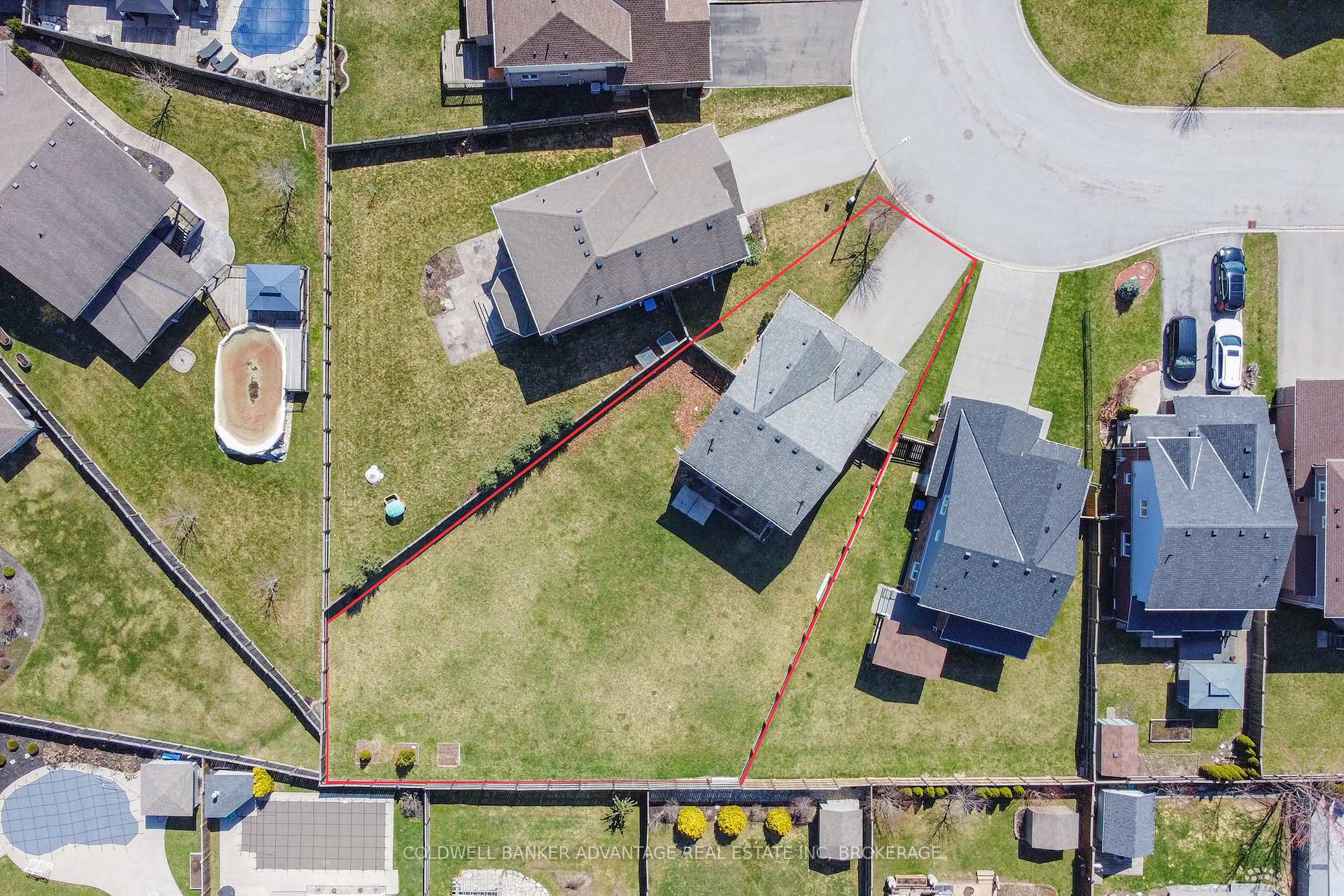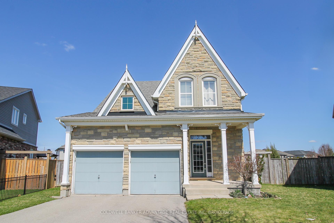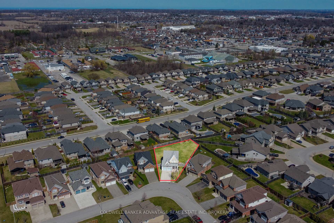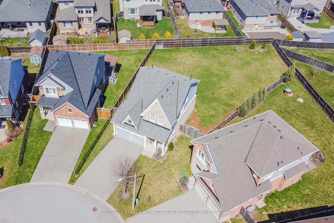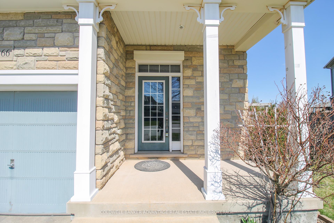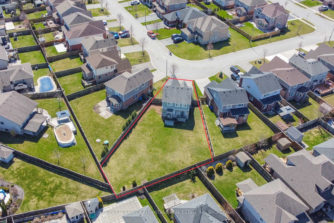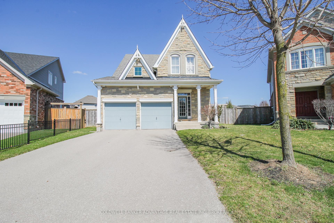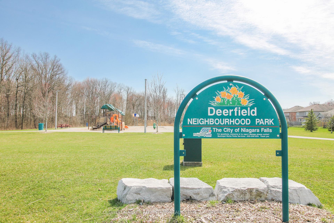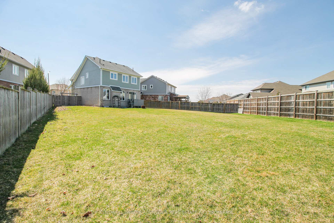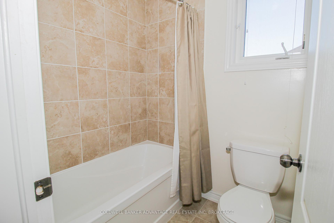$849,900
Available - For Sale
Listing ID: X12072857
6366 Dilalla Cres , Niagara Falls, L2H 0C9, Niagara
| Amazing family home in a highly desired Niagara Falls neighbourhood, within the Forestview community. Escape the hustle and bustle of the city in this peaceful community located on the West side of the city, centralized to the entire Niagara region! Built in 2013, this outstanding property has one of the largest land parcels in this neighbourhood - 0.244 acres in size. Corner lot on a quiet crescent with a HUGE rear yard, fully fenced. This home was carefully designed on the inside and out. Main floor features an open concept living room, dining room and kitchen. Eat-in kitchen functionality with plenty of cabinets and countertop space, all appliances included. Walk out the back deck & patio from the dining room. Living room has beautiful dark hardwood flooring, large vinyl windows, and a gas fireplace. Bonus 2pc bathroom for added convenience. Direct access to the 2-car attached garage from main floor and separate exterior side door (auto garage door openers included). Second floor features 3 unique bedrooms. Front bedroom has vaulted ceilings with huge south facing windows - could also be an excellent office space. Primary bedroom has a walk-in closet and an ensuite bathroom with deep soaker tub and separate walk-in shower. Additional 4-piece bathroom as well. Basement is unfinished with great potential. Easily create an additional bedroom (egress window installed), recreation room, 4th bathroom (plumbing roughed in), and laundry room (appliances included). This home was designed with maximum energy efficiency - high efficiency furnace & C/A, vinyl casement windows, HRV system, and more. Incredible location for a family - quiet street, down the road from Deerfield Neighbourhood Park, walking trails, schools, etc. Don't miss out on this opportunity in a rapidly growing Niagara Falls area! |
| Price | $849,900 |
| Taxes: | $6258.98 |
| Assessment Year: | 2024 |
| Occupancy: | Vacant |
| Address: | 6366 Dilalla Cres , Niagara Falls, L2H 0C9, Niagara |
| Acreage: | < .50 |
| Directions/Cross Streets: | St Michael Ave |
| Rooms: | 9 |
| Rooms +: | 1 |
| Bedrooms: | 3 |
| Bedrooms +: | 0 |
| Family Room: | F |
| Basement: | Full, Unfinished |
| Level/Floor | Room | Length(ft) | Width(ft) | Descriptions | |
| Room 1 | Main | Living Ro | 14.69 | 18.04 | Fireplace, Hardwood Floor |
| Room 2 | Main | Kitchen | 11.09 | 8.53 | Combined w/Dining, Eat-in Kitchen |
| Room 3 | Main | Dining Ro | 11.02 | 8.53 | W/O To Patio, Combined w/Kitchen |
| Room 4 | Second | Bedroom | 16.07 | 12.14 | Ensuite Bath, Walk-In Closet(s) |
| Room 5 | Second | Bedroom 2 | 11.97 | 9.51 | Vaulted Ceiling(s) |
| Room 6 | Second | Bedroom 3 | 11.48 | 9.18 | |
| Room 7 | Main | Bathroom | 4.92 | 6.56 | 2 Pc Bath |
| Room 8 | Second | Bathroom | 10.66 | 7.38 | 4 Pc Bath |
| Room 9 | Second | Bathroom | 15.58 | 13.94 | 4 Pc Ensuite, Soaking Tub, Separate Shower |
| Room 10 | Basement | Recreatio | 25.42 | 15.81 | Unfinished, Above Grade Window |
| Washroom Type | No. of Pieces | Level |
| Washroom Type 1 | 2 | Main |
| Washroom Type 2 | 4 | Second |
| Washroom Type 3 | 0 | |
| Washroom Type 4 | 0 | |
| Washroom Type 5 | 0 |
| Total Area: | 0.00 |
| Approximatly Age: | 6-15 |
| Property Type: | Detached |
| Style: | 2-Storey |
| Exterior: | Brick, Vinyl Siding |
| Garage Type: | Attached |
| (Parking/)Drive: | Private Do |
| Drive Parking Spaces: | 4 |
| Park #1 | |
| Parking Type: | Private Do |
| Park #2 | |
| Parking Type: | Private Do |
| Pool: | None |
| Approximatly Age: | 6-15 |
| Approximatly Square Footage: | 1500-2000 |
| Property Features: | Fenced Yard, Golf |
| CAC Included: | N |
| Water Included: | N |
| Cabel TV Included: | N |
| Common Elements Included: | N |
| Heat Included: | N |
| Parking Included: | N |
| Condo Tax Included: | N |
| Building Insurance Included: | N |
| Fireplace/Stove: | N |
| Heat Type: | Forced Air |
| Central Air Conditioning: | Central Air |
| Central Vac: | N |
| Laundry Level: | Syste |
| Ensuite Laundry: | F |
| Sewers: | Sewer |
| Utilities-Cable: | A |
| Utilities-Hydro: | Y |
$
%
Years
This calculator is for demonstration purposes only. Always consult a professional
financial advisor before making personal financial decisions.
| Although the information displayed is believed to be accurate, no warranties or representations are made of any kind. |
| COLDWELL BANKER ADVANTAGE REAL ESTATE INC, BROKERAGE |
|
|
.jpg?src=Custom)
Dir:
416-548-7854
Bus:
416-548-7854
Fax:
416-981-7184
| Book Showing | Email a Friend |
Jump To:
At a Glance:
| Type: | Freehold - Detached |
| Area: | Niagara |
| Municipality: | Niagara Falls |
| Neighbourhood: | 219 - Forestview |
| Style: | 2-Storey |
| Approximate Age: | 6-15 |
| Tax: | $6,258.98 |
| Beds: | 3 |
| Baths: | 3 |
| Fireplace: | N |
| Pool: | None |
Locatin Map:
Payment Calculator:
- Color Examples
- Red
- Magenta
- Gold
- Green
- Black and Gold
- Dark Navy Blue And Gold
- Cyan
- Black
- Purple
- Brown Cream
- Blue and Black
- Orange and Black
- Default
- Device Examples
