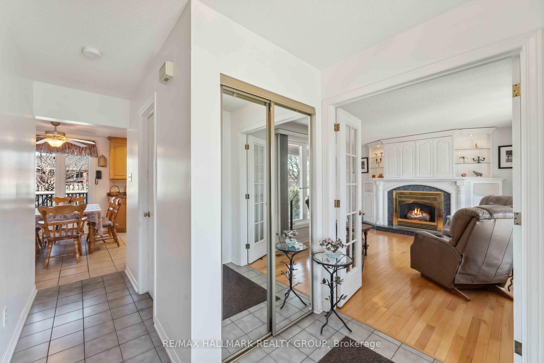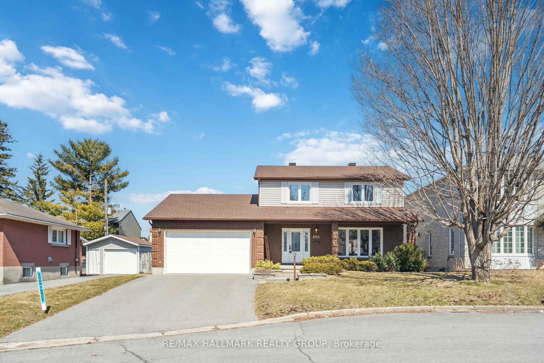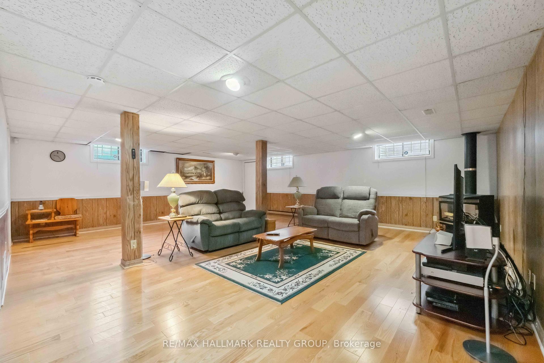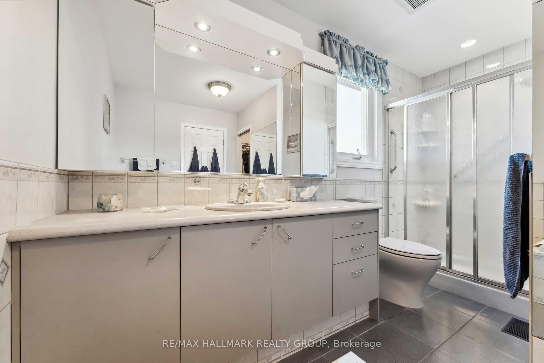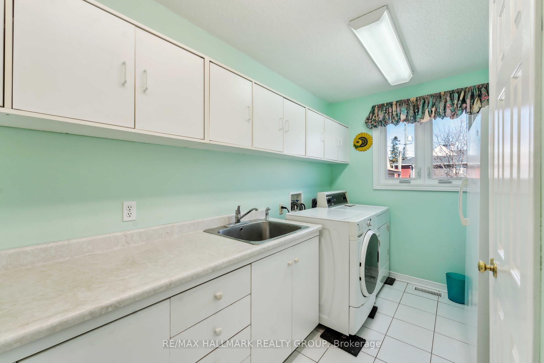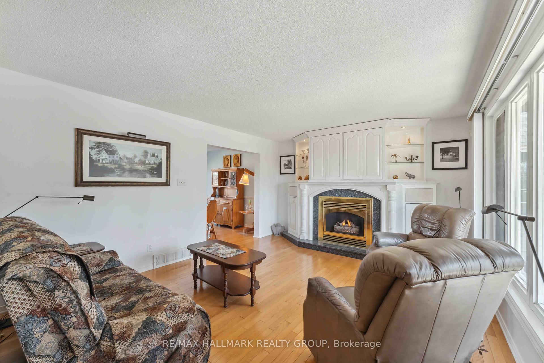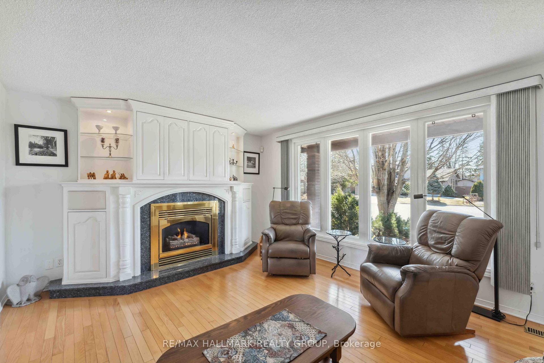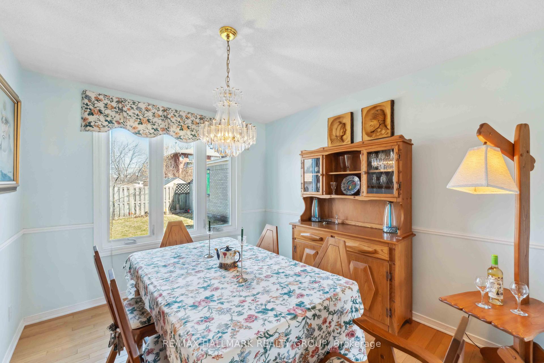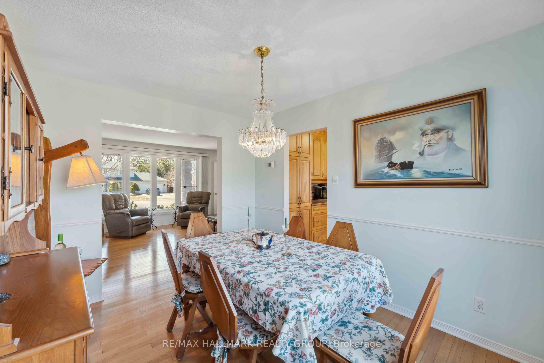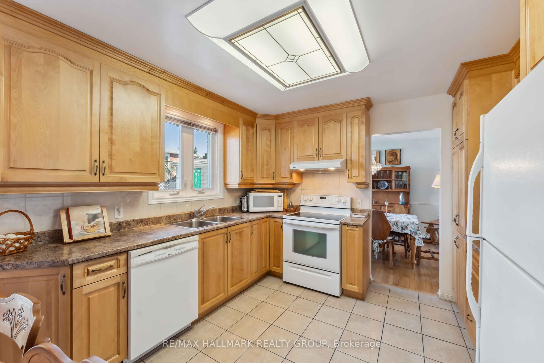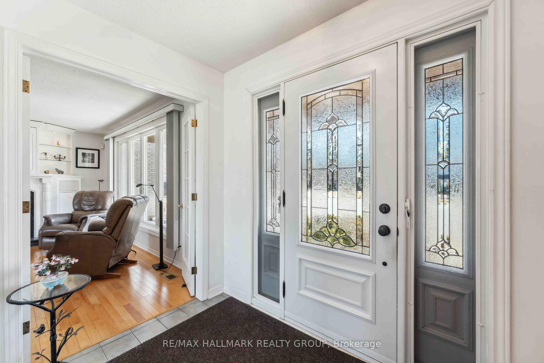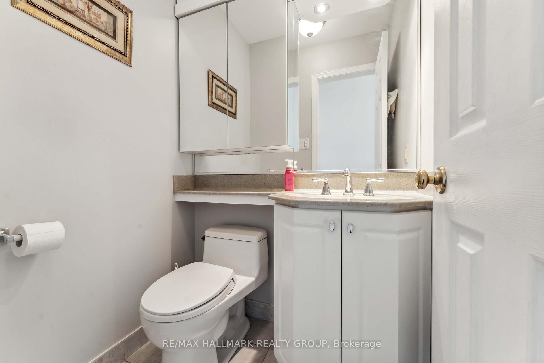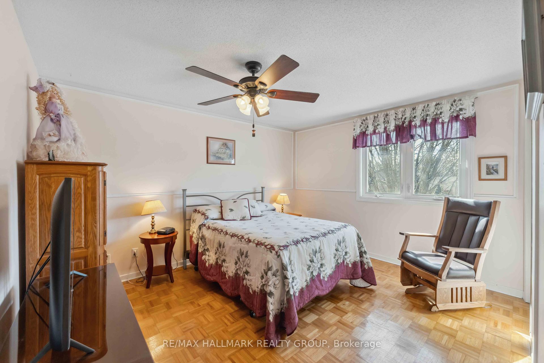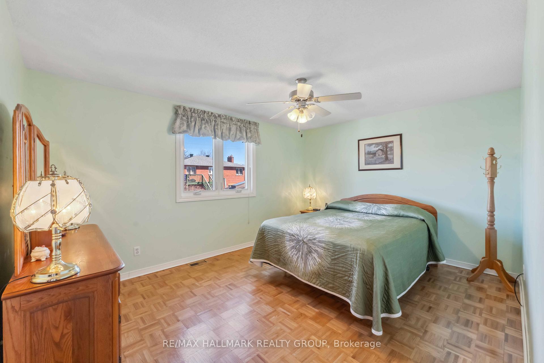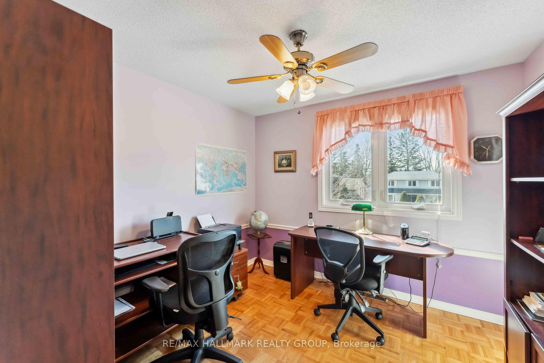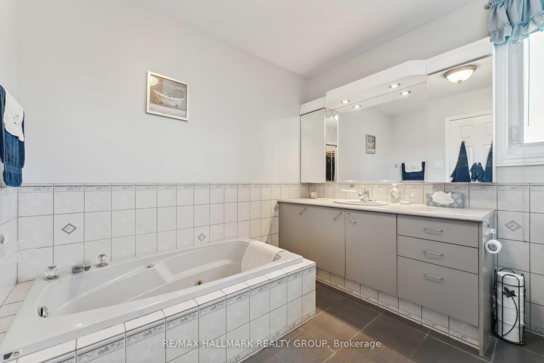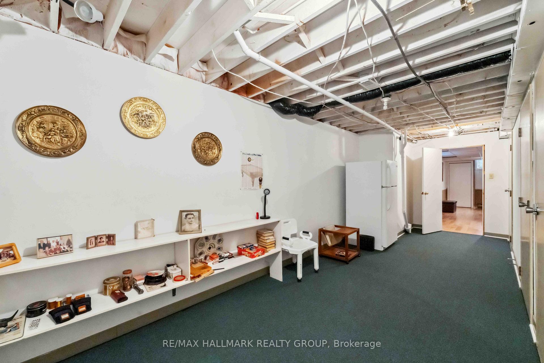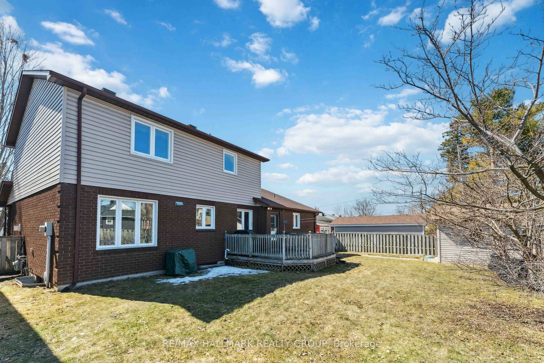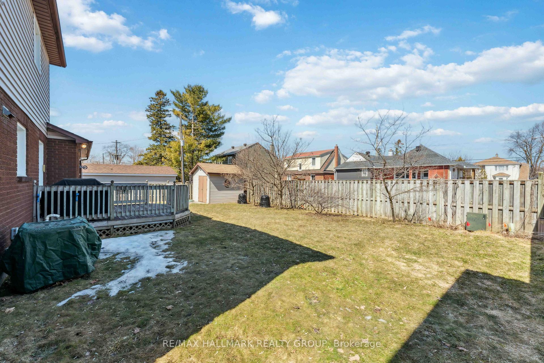$789,000
Available - For Sale
Listing ID: X12072350
495 Newman Aven , Overbrook - Castleheights and Area, K1K 1N8, Ottawa
| OPEN HOUSE, Sunday, April 20th, 2 - 4 pm. This charming 3 bedroom, 2 storey home is located on a private cul-de-sac in Overbrook, just minutes to downtown, and close to all the amenities you need, including shopping, dining, and grocery stores. It is situated on a large 5700 sq.ft. lot with a fenced back yard, with a large 2 car garage, and big-ticket updates including roofing, furnace, windows, and doors. As you step inside, you'll immediately appreciate the attention to detail and care of loving long-term owners including beautiful hardwood flooring that flows throughout the main living areas, a spacious living room with a gas fireplace and beaming with Southern sunlight. The updated eat-in kitchen is a true highlight, with custom cabinetry and modern finishes and plenty of counter space for preparing meals. The home boasts a large lower level family room, also with a gas fireplace, offering ample space for entertaining, family gatherings, or simply relaxing. Additionally, the convenience of a main floor laundry room adds practicality to the layout. Whether you're enjoying the calm of the cul-de-sac or taking advantage of nearby conveniences, this property offers the perfect balance of comfort and accessibility. Make this great home yours today! |
| Price | $789,000 |
| Taxes: | $6099.00 |
| Assessment Year: | 2024 |
| Occupancy: | Owner |
| Address: | 495 Newman Aven , Overbrook - Castleheights and Area, K1K 1N8, Ottawa |
| Directions/Cross Streets: | Francis |
| Rooms: | 10 |
| Bedrooms: | 3 |
| Bedrooms +: | 0 |
| Family Room: | T |
| Basement: | Full |
| Level/Floor | Room | Length(ft) | Width(ft) | Descriptions | |
| Room 1 | Main | Foyer | 13.42 | 10.63 | |
| Room 2 | Main | Living Ro | 15.91 | 12.96 | |
| Room 3 | Main | Dining Ro | 11.35 | 9.64 | |
| Room 4 | Main | Kitchen | 16.63 | 11.35 | |
| Room 5 | Main | Laundry | 12.1 | 7.45 | |
| Room 6 | Second | Primary B | 14.3 | 11.02 | |
| Room 7 | Second | Bedroom | 12.79 | 10.76 | |
| Room 8 | Second | Bedroom | 10.46 | 10.3 | |
| Room 9 | Lower | Family Ro | 23.32 | 20.47 | |
| Room 10 | Second | Game Room | 25.58 | 10.89 |
| Washroom Type | No. of Pieces | Level |
| Washroom Type 1 | 2 | Main |
| Washroom Type 2 | 4 | Second |
| Washroom Type 3 | 0 | |
| Washroom Type 4 | 0 | |
| Washroom Type 5 | 0 | |
| Washroom Type 6 | 2 | Main |
| Washroom Type 7 | 4 | Second |
| Washroom Type 8 | 0 | |
| Washroom Type 9 | 0 | |
| Washroom Type 10 | 0 | |
| Washroom Type 11 | 2 | Main |
| Washroom Type 12 | 4 | Second |
| Washroom Type 13 | 0 | |
| Washroom Type 14 | 0 | |
| Washroom Type 15 | 0 |
| Total Area: | 0.00 |
| Property Type: | Detached |
| Style: | 2-Storey |
| Exterior: | Brick, Vinyl Siding |
| Garage Type: | Attached |
| Drive Parking Spaces: | 2 |
| Pool: | None |
| Approximatly Square Footage: | 1500-2000 |
| CAC Included: | N |
| Water Included: | N |
| Cabel TV Included: | N |
| Common Elements Included: | N |
| Heat Included: | N |
| Parking Included: | N |
| Condo Tax Included: | N |
| Building Insurance Included: | N |
| Fireplace/Stove: | Y |
| Heat Type: | Forced Air |
| Central Air Conditioning: | Central Air |
| Central Vac: | N |
| Laundry Level: | Syste |
| Ensuite Laundry: | F |
| Sewers: | Sewer |
$
%
Years
This calculator is for demonstration purposes only. Always consult a professional
financial advisor before making personal financial decisions.
| Although the information displayed is believed to be accurate, no warranties or representations are made of any kind. |
| RE/MAX HALLMARK REALTY GROUP |
|
|
.jpg?src=Custom)
Dir:
416-548-7854
Bus:
416-548-7854
Fax:
416-981-7184
| Virtual Tour | Book Showing | Email a Friend |
Jump To:
At a Glance:
| Type: | Freehold - Detached |
| Area: | Ottawa |
| Municipality: | Overbrook - Castleheights and Area |
| Neighbourhood: | 3502 - Overbrook/Castle Heights |
| Style: | 2-Storey |
| Tax: | $6,099 |
| Beds: | 3 |
| Baths: | 2 |
| Fireplace: | Y |
| Pool: | None |
Locatin Map:
Payment Calculator:
- Color Examples
- Red
- Magenta
- Gold
- Green
- Black and Gold
- Dark Navy Blue And Gold
- Cyan
- Black
- Purple
- Brown Cream
- Blue and Black
- Orange and Black
- Default
- Device Examples
