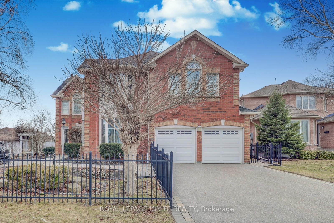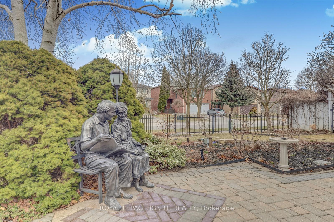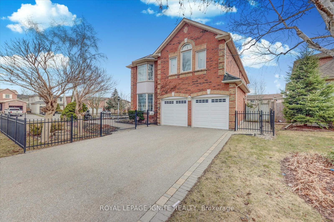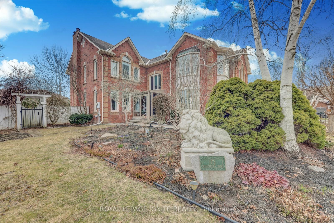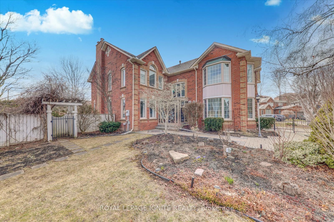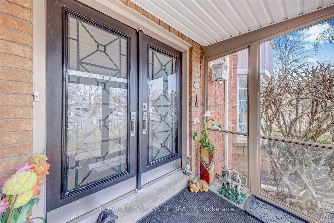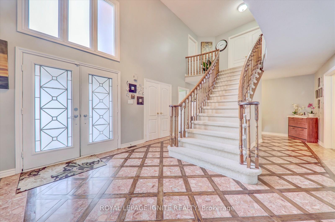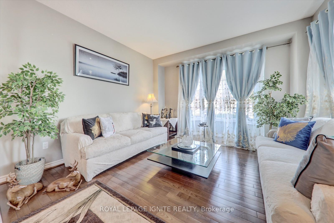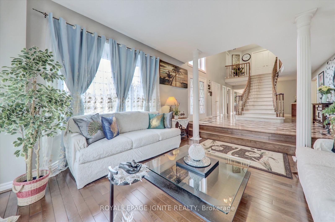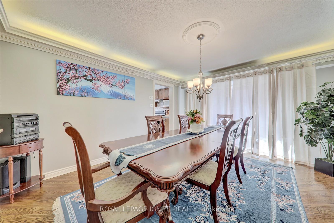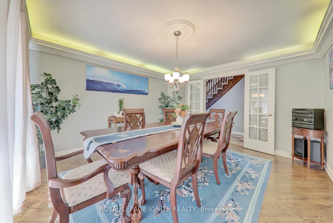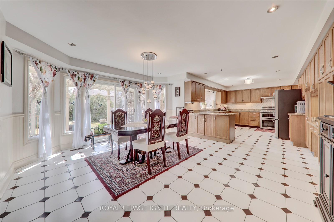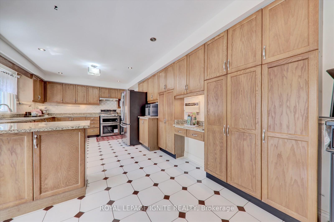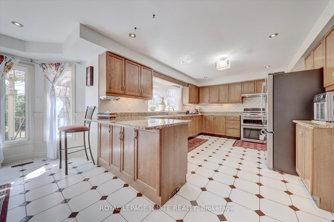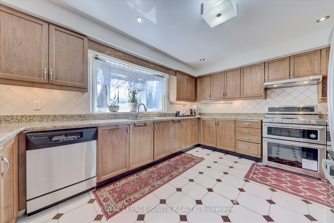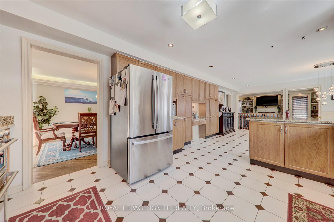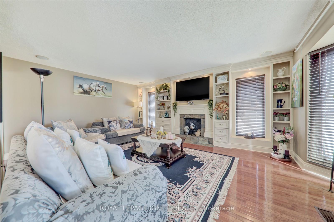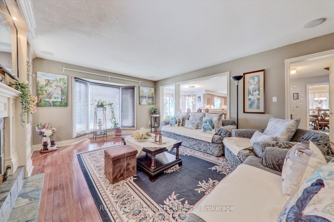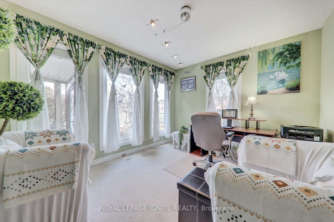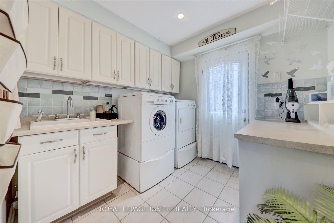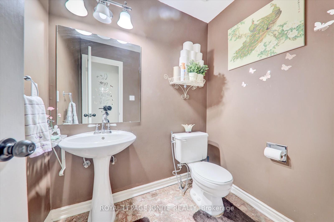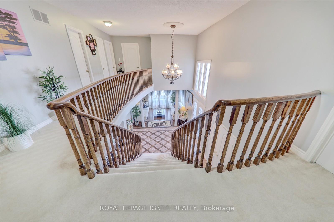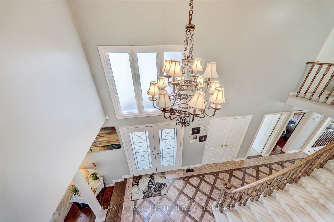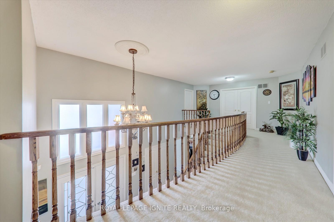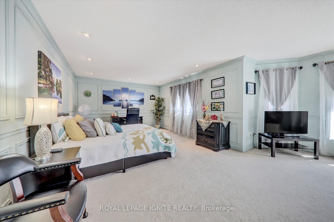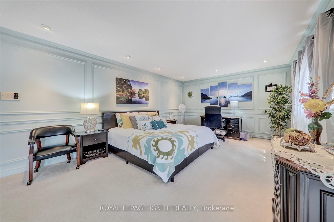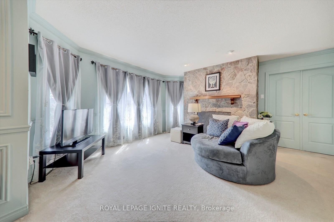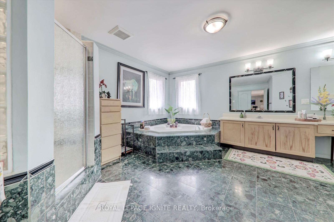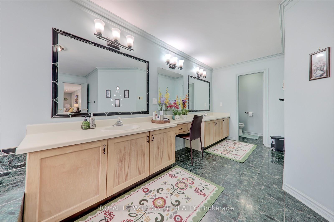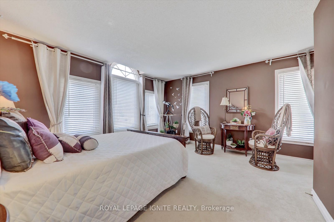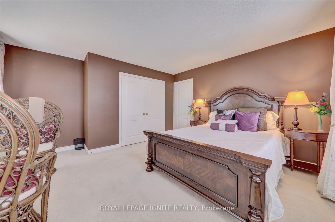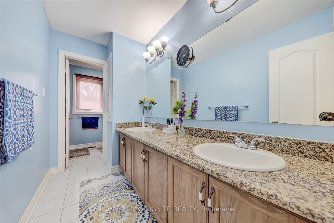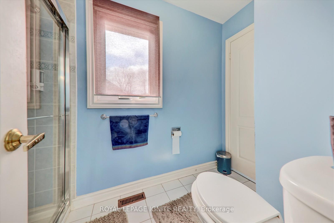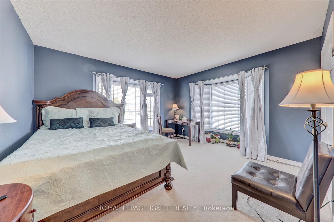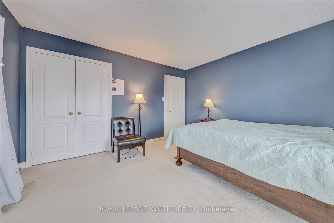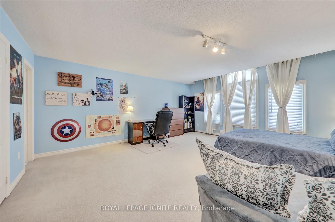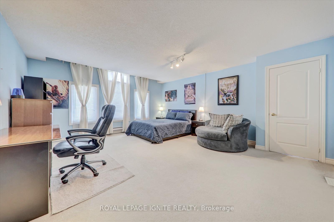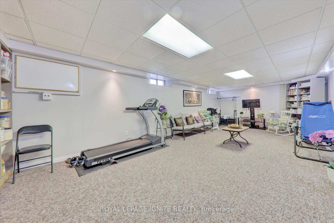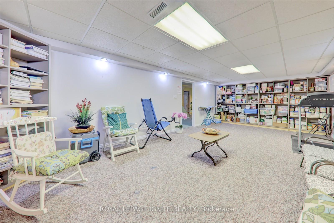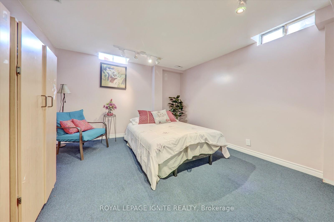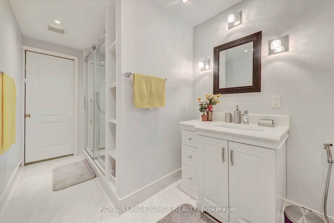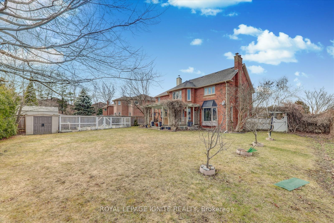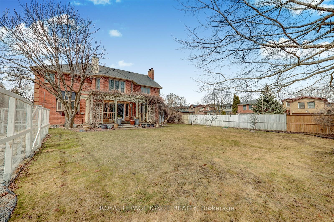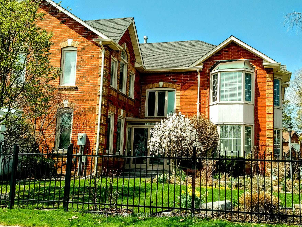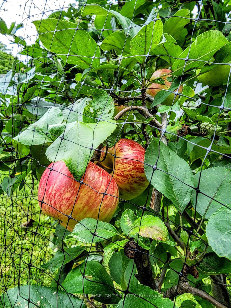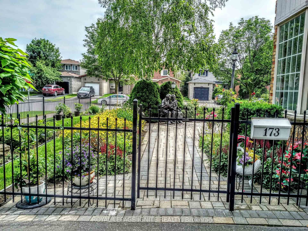$1,498,800
Available - For Sale
Listing ID: E12072872
173 Ravenscroft Road , Ajax, L1T 3K5, Durham
| Welcome to 173 Ravenscroft Rd, a Tribute Homes Spectacular 'Dunbarton' Model! Experience luxury living in this stunning home, offering over 4,000 sq. ft. of sun-filled, spacious rooms with quality & polished finishes throughout. Situated on a premium 79' x 144' fully landscaped corner lot, this home is both fully fenced and beautifully maintained. Step into an enormous grand entry featuring vaulted ceilings, marble floors, a sweeping staircase, and a sunken parlour room. The formal dining room showcases gleaming red oak hardwood floors, perfect for entertaining. The oversized family kitchen includes: Extensive counter space, Twin pantries, Open-concept layout that flows into the family room, complete with a cozy fireplace. Walk out from the kitchen/family room to a composite deck, overlooking fruit trees and herb gardens an ideal spot for morning coffee or evening gatherings. The master retreat offers: A relaxing lounge area with a stone fireplace, A huge 5-piece ensuite, A walk-in closet with his & her dressing areas. Plus, 4 additional bedrooms and a finished basement complete this remarkable home. |
| Price | $1,498,800 |
| Taxes: | $9833.19 |
| Occupancy: | Vacant |
| Address: | 173 Ravenscroft Road , Ajax, L1T 3K5, Durham |
| Directions/Cross Streets: | Rossland Rd W / Church St N |
| Rooms: | 9 |
| Rooms +: | 2 |
| Bedrooms: | 4 |
| Bedrooms +: | 2 |
| Family Room: | T |
| Basement: | Finished, Partially Fi |
| Level/Floor | Room | Length(ft) | Width(ft) | Descriptions | |
| Room 1 | Main | Foyer | 19.98 | 15.97 | Vaulted Ceiling(s), Marble Floor, Scarlet OHara Stairs |
| Room 2 | Main | Kitchen | 28.96 | 15.97 | Family Size Kitchen, Pantry, W/O To Deck |
| Room 3 | Main | Family Ro | 18.27 | 14.6 | Built-in Speakers, Fireplace, Hardwood Floor |
| Room 4 | Main | Living Ro | 18.56 | 15.78 | Sunken Room, Hardwood Floor, Overlooks Garden |
| Room 5 | Main | Dining Ro | 15.97 | 13.78 | Formal Rm, Hardwood Floor, French Doors |
| Room 6 | Main | Den | 12.14 | 10.07 | Overlooks Frontyard, Large Closet, Large Window |
| Room 7 | Upper | Primary B | 28.96 | 15.97 | Fireplace, Combined w/Sitting, 5 Pc Ensuite |
| Room 8 | Upper | Bedroom 2 | 18.27 | 14.6 | Large Closet, Large Window, Overlooks Garden |
| Room 9 | Upper | Bedroom 3 | 11.05 | 9.97 | Large Closet, Large Window, Overlooks Garden |
| Room 10 | Upper | Bedroom 4 | 15.78 | 17.91 | Large Window, Large Closet, Overlooks Garden |
| Room 11 | Lower | Bedroom 5 | 12.4 | 11.55 | Above Grade Window, Large Closet |
| Room 12 | Lower | Recreatio | 25.91 | 11.09 | Above Grade Window |
| Washroom Type | No. of Pieces | Level |
| Washroom Type 1 | 5 | Second |
| Washroom Type 2 | 4 | Second |
| Washroom Type 3 | 2 | Main |
| Washroom Type 4 | 4 | Basement |
| Washroom Type 5 | 0 |
| Total Area: | 0.00 |
| Approximatly Age: | 16-30 |
| Property Type: | Detached |
| Style: | 2-Storey |
| Exterior: | Brick, Stone |
| Garage Type: | Built-In |
| (Parking/)Drive: | Private Do |
| Drive Parking Spaces: | 4 |
| Park #1 | |
| Parking Type: | Private Do |
| Park #2 | |
| Parking Type: | Private Do |
| Pool: | None |
| Approximatly Age: | 16-30 |
| Approximatly Square Footage: | 3500-5000 |
| Property Features: | Fenced Yard, Hospital |
| CAC Included: | N |
| Water Included: | N |
| Cabel TV Included: | N |
| Common Elements Included: | N |
| Heat Included: | N |
| Parking Included: | N |
| Condo Tax Included: | N |
| Building Insurance Included: | N |
| Fireplace/Stove: | Y |
| Heat Type: | Forced Air |
| Central Air Conditioning: | Central Air |
| Central Vac: | N |
| Laundry Level: | Syste |
| Ensuite Laundry: | F |
| Elevator Lift: | False |
| Sewers: | Sewer |
| Utilities-Hydro: | Y |
$
%
Years
This calculator is for demonstration purposes only. Always consult a professional
financial advisor before making personal financial decisions.
| Although the information displayed is believed to be accurate, no warranties or representations are made of any kind. |
| ROYAL LEPAGE IGNITE REALTY |
|
|
.jpg?src=Custom)
Dir:
416-548-7854
Bus:
416-548-7854
Fax:
416-981-7184
| Virtual Tour | Book Showing | Email a Friend |
Jump To:
At a Glance:
| Type: | Freehold - Detached |
| Area: | Durham |
| Municipality: | Ajax |
| Neighbourhood: | Central West |
| Style: | 2-Storey |
| Approximate Age: | 16-30 |
| Tax: | $9,833.19 |
| Beds: | 4+2 |
| Baths: | 4 |
| Fireplace: | Y |
| Pool: | None |
Locatin Map:
Payment Calculator:
- Color Examples
- Red
- Magenta
- Gold
- Green
- Black and Gold
- Dark Navy Blue And Gold
- Cyan
- Black
- Purple
- Brown Cream
- Blue and Black
- Orange and Black
- Default
- Device Examples
