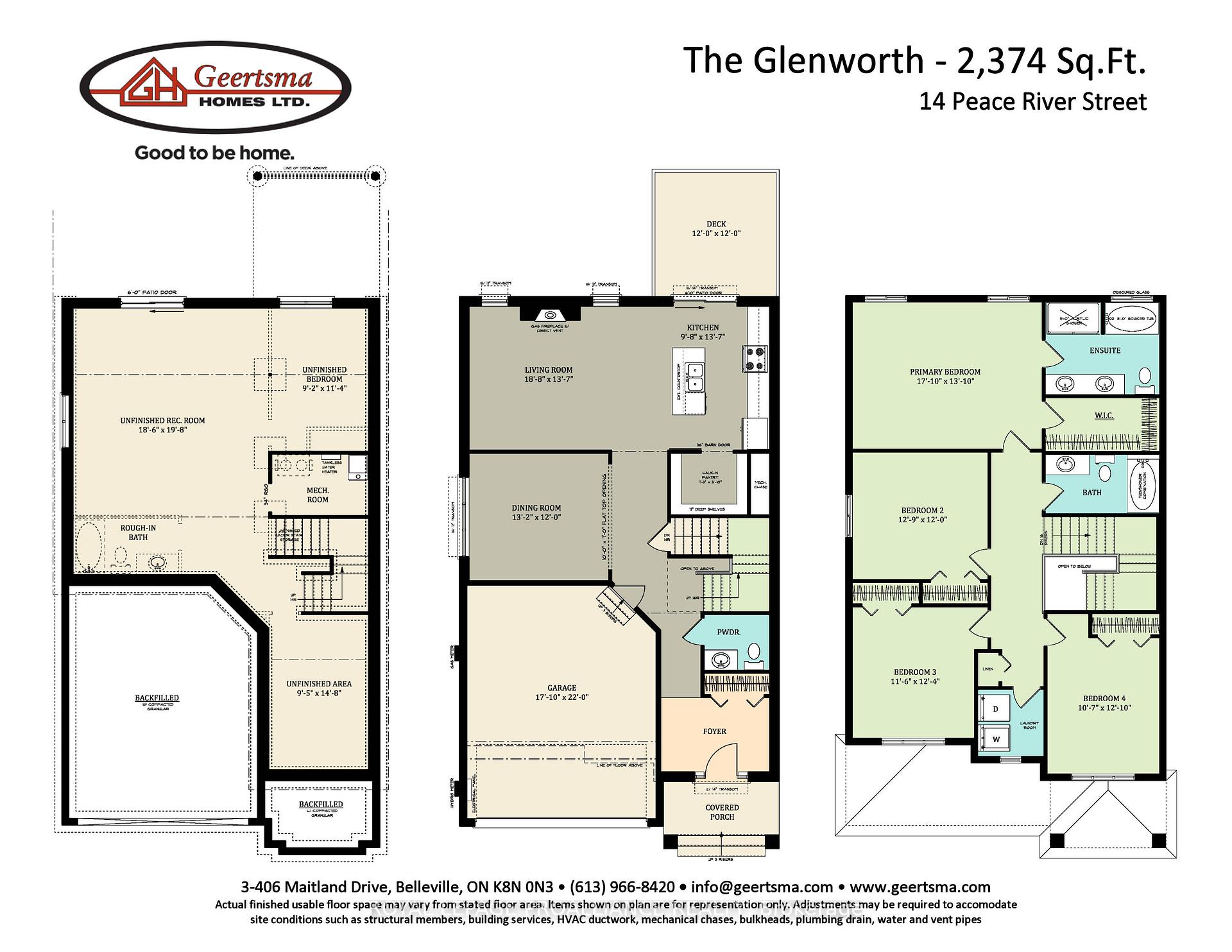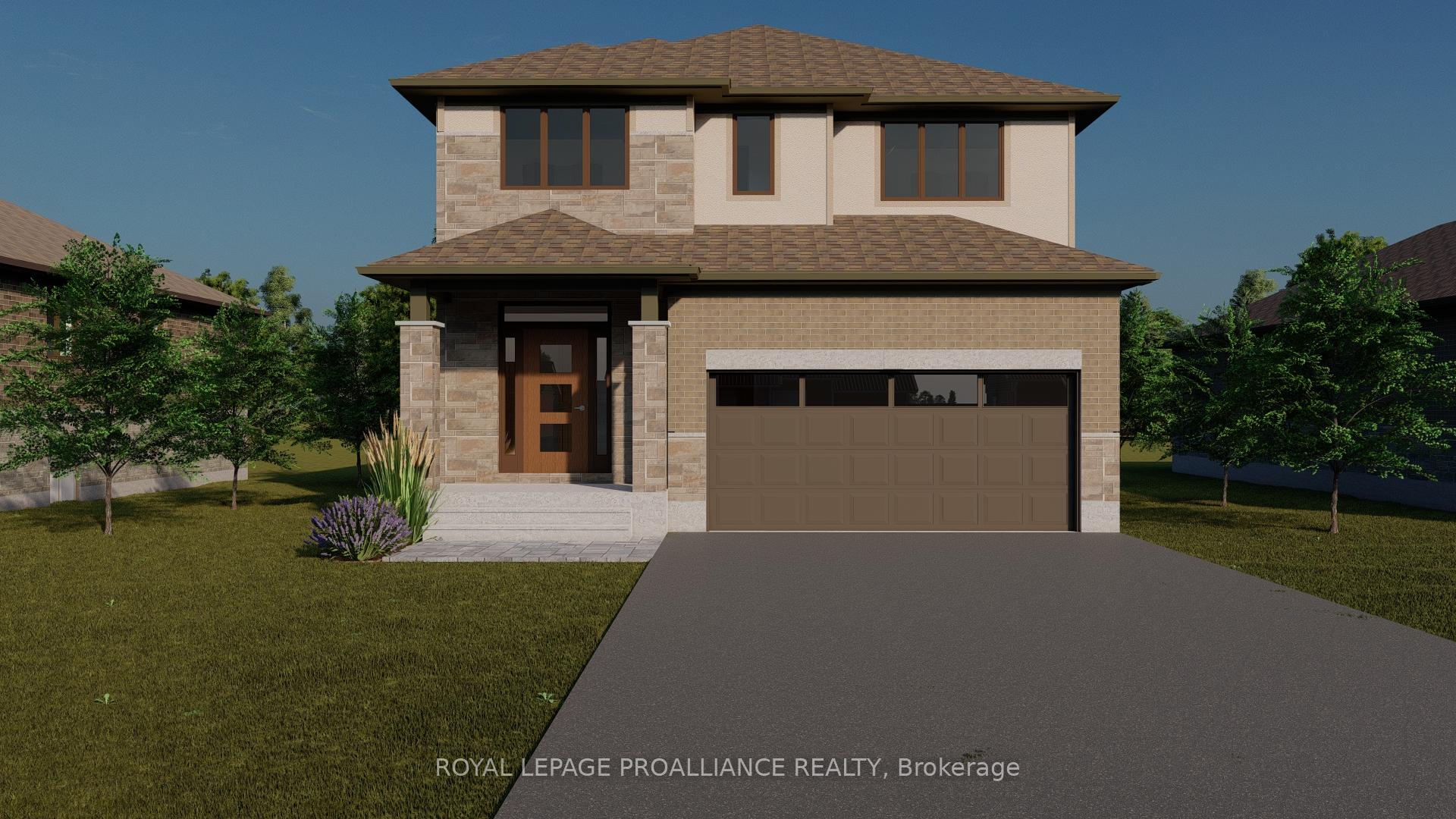$799,900
Available - For Sale
Listing ID: X12072873
14 Peace River Stre , Belleville, K8N 0V6, Hastings
| Welcome to the Glenworth! This beautiful four bedrooms, three bathroom detached two storey home includes 2.374 sq ft of spacious living. From your first entry the spacious foyer leads past the powder room and open stairwell adjacent to the formal dining area, leading to the fabulous open concept kitchen with 6' patio door leading to the Pressure Treated Rear Deck. The kitchen is complete with a large walk-in pantry and the island has an extended counter top. The gas fireplace in the living room is great to cozy up beside on those cold winter days. The separate dining room is perfect for entertaining. The second floor includes a spacious primary suite with a walk-in closet and spa like ensuite bathroom complete with double vanity, soaker tub and 5ft shower, the second floor is finished with three additional bedrooms, main bathroom and bright laundry room. The Glenworth also includes an attached double car garage with inside access and a bright open walkout basement. Located in the sought after Riverstone development with easy access to parks and walking trails. |
| Price | $799,900 |
| Taxes: | $0.00 |
| Occupancy: | Vacant |
| Address: | 14 Peace River Stre , Belleville, K8N 0V6, Hastings |
| Directions/Cross Streets: | Farnham Road & Riverstone Way |
| Rooms: | 12 |
| Bedrooms: | 4 |
| Bedrooms +: | 0 |
| Family Room: | T |
| Basement: | Unfinished, Walk-Out |
| Level/Floor | Room | Length(ft) | Width(ft) | Descriptions | |
| Room 1 | Main | Foyer | 6.99 | 10.23 | Tile Floor |
| Room 2 | Main | Kitchen | 13.58 | 9.48 | Hardwood Floor |
| Room 3 | Main | Living Ro | 13.58 | 18.66 | Hardwood Floor |
| Room 4 | Main | Dining Ro | 12 | 13.15 | Hardwood Floor |
| Room 5 | Main | Bathroom | 5.25 | 6.17 | 2 Pc Bath, Tile Floor |
| Room 6 | Second | Bathroom | 5.58 | 10.76 | 4 Pc Bath, Tile Floor |
| Room 7 | Second | Bathroom | 8.66 | 10.76 | 5 Pc Ensuite, Tile Floor |
| Room 8 | Second | Primary B | 13.84 | 17.84 | Broadloom |
| Room 9 | Second | Bedroom 2 | 12 | 12.76 | Broadloom |
| Room 10 | Second | Bedroom 3 | 12.33 | 11.51 | Broadloom |
| Room 11 | Second | Bedroom 4 | 12.82 | 10.59 | Broadloom |
| Room 12 | Second | Laundry | 6.26 | 6.26 | Tile Floor |
| Washroom Type | No. of Pieces | Level |
| Washroom Type 1 | 2 | Main |
| Washroom Type 2 | 4 | Second |
| Washroom Type 3 | 5 | Second |
| Washroom Type 4 | 0 | |
| Washroom Type 5 | 0 |
| Total Area: | 0.00 |
| Approximatly Age: | New |
| Property Type: | Detached |
| Style: | 2-Storey |
| Exterior: | Brick, Stone |
| Garage Type: | Attached |
| (Parking/)Drive: | Private Do |
| Drive Parking Spaces: | 2 |
| Park #1 | |
| Parking Type: | Private Do |
| Park #2 | |
| Parking Type: | Private Do |
| Pool: | None |
| Approximatly Age: | New |
| Approximatly Square Footage: | 2000-2500 |
| Property Features: | Library, Park |
| CAC Included: | N |
| Water Included: | N |
| Cabel TV Included: | N |
| Common Elements Included: | N |
| Heat Included: | N |
| Parking Included: | N |
| Condo Tax Included: | N |
| Building Insurance Included: | N |
| Fireplace/Stove: | Y |
| Heat Type: | Forced Air |
| Central Air Conditioning: | Central Air |
| Central Vac: | N |
| Laundry Level: | Syste |
| Ensuite Laundry: | F |
| Elevator Lift: | False |
| Sewers: | Sewer |
| Utilities-Cable: | A |
| Utilities-Hydro: | Y |
$
%
Years
This calculator is for demonstration purposes only. Always consult a professional
financial advisor before making personal financial decisions.
| Although the information displayed is believed to be accurate, no warranties or representations are made of any kind. |
| ROYAL LEPAGE PROALLIANCE REALTY |
|
|
.jpg?src=Custom)
Dir:
416-548-7854
Bus:
416-548-7854
Fax:
416-981-7184
| Book Showing | Email a Friend |
Jump To:
At a Glance:
| Type: | Freehold - Detached |
| Area: | Hastings |
| Municipality: | Belleville |
| Neighbourhood: | Thurlow Ward |
| Style: | 2-Storey |
| Approximate Age: | New |
| Beds: | 4 |
| Baths: | 3 |
| Fireplace: | Y |
| Pool: | None |
Locatin Map:
Payment Calculator:
- Color Examples
- Red
- Magenta
- Gold
- Green
- Black and Gold
- Dark Navy Blue And Gold
- Cyan
- Black
- Purple
- Brown Cream
- Blue and Black
- Orange and Black
- Default
- Device Examples




