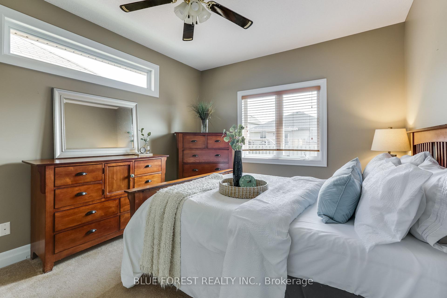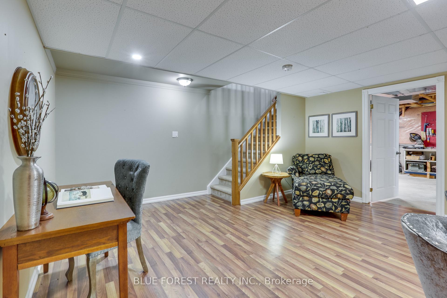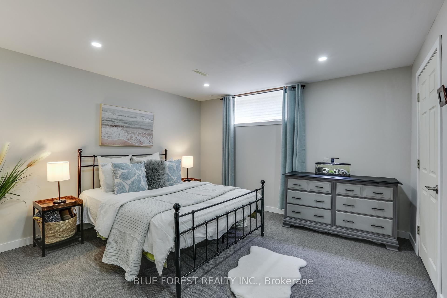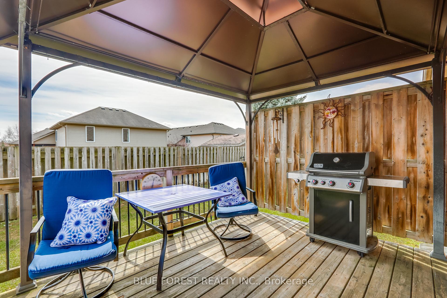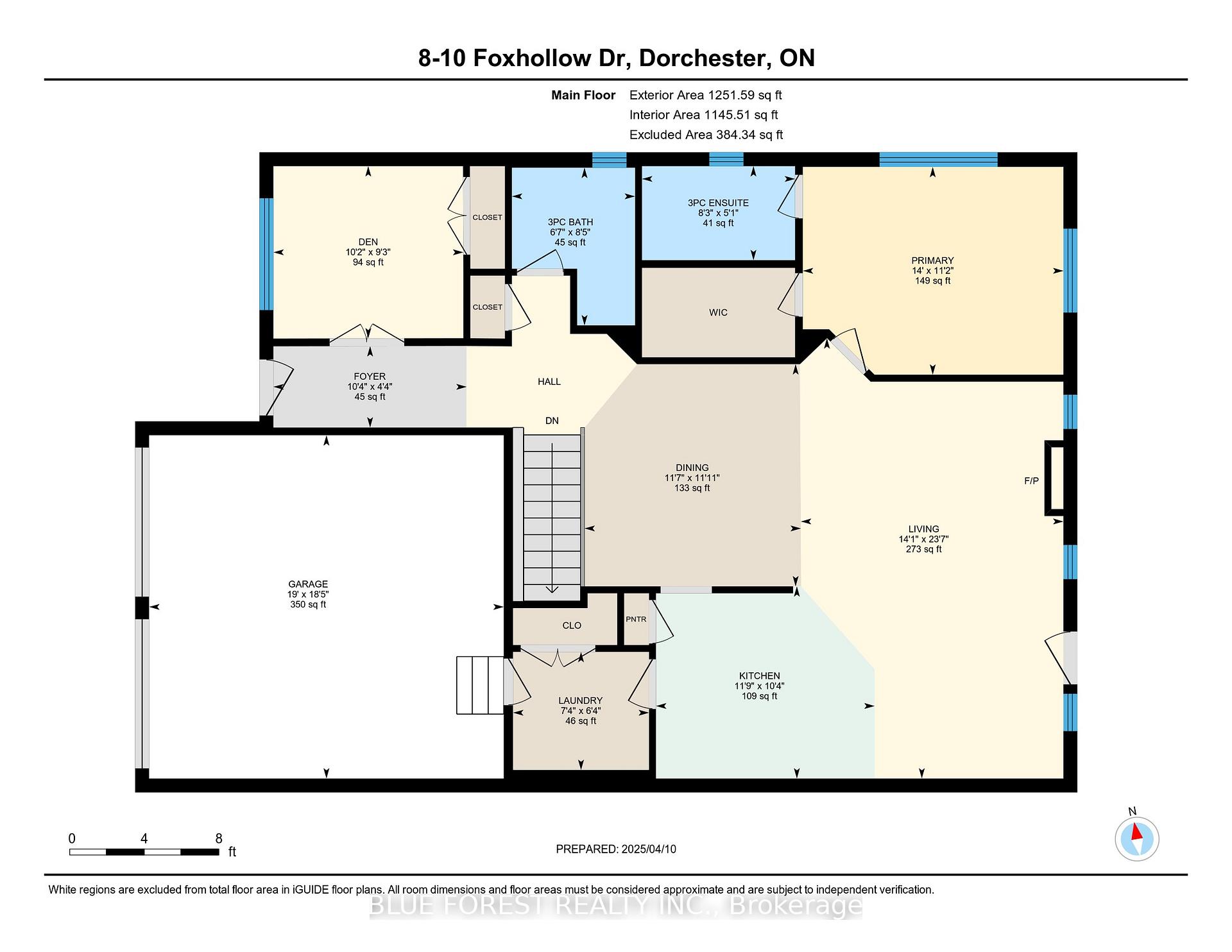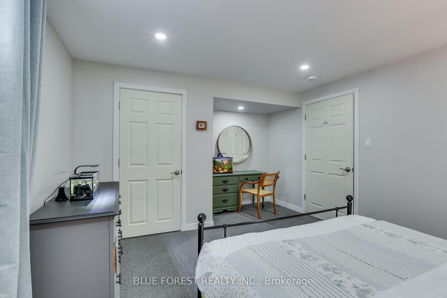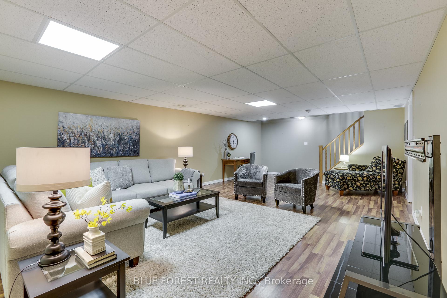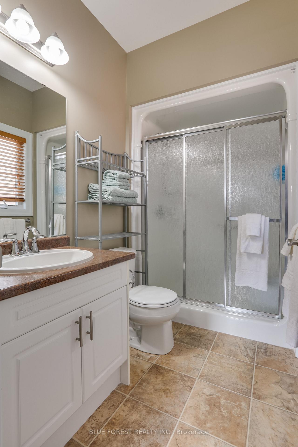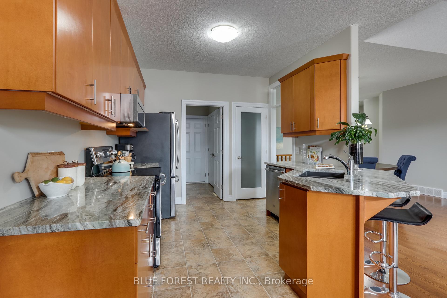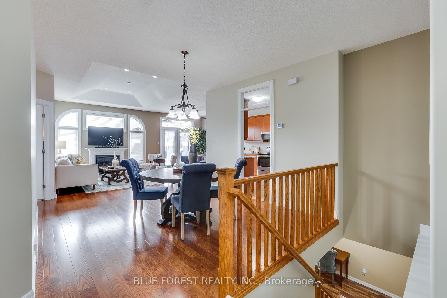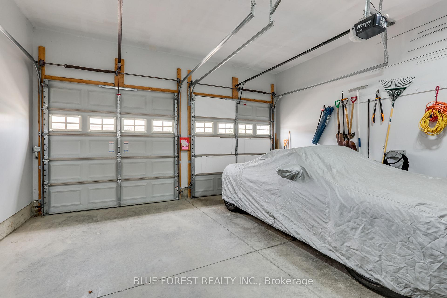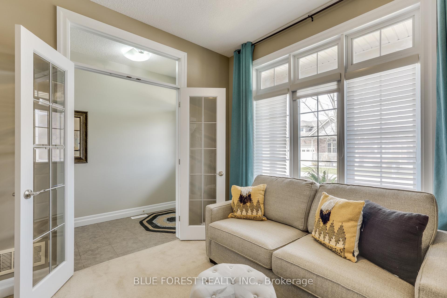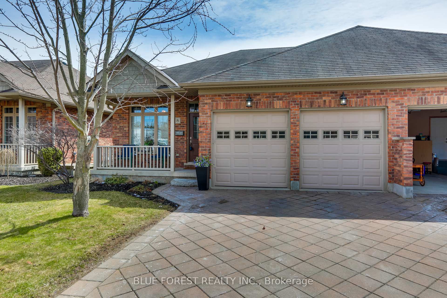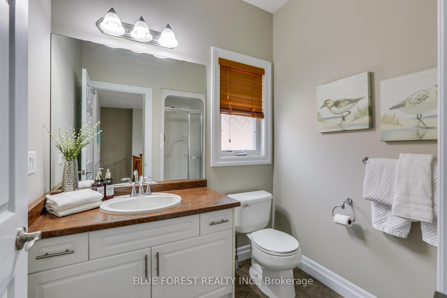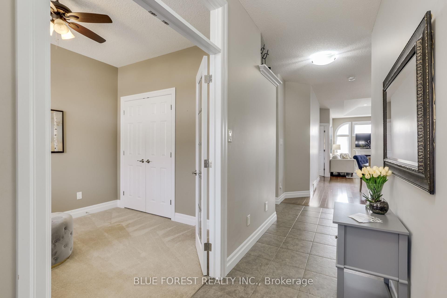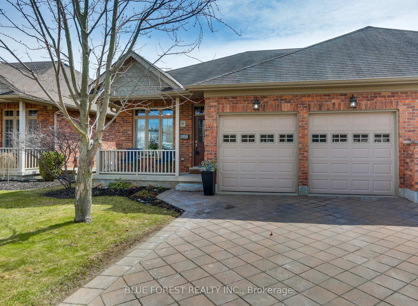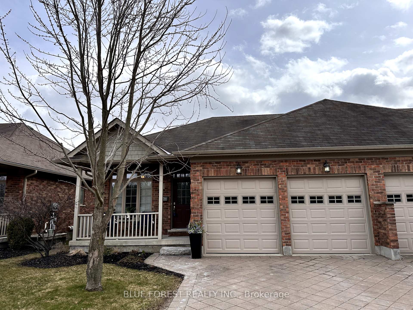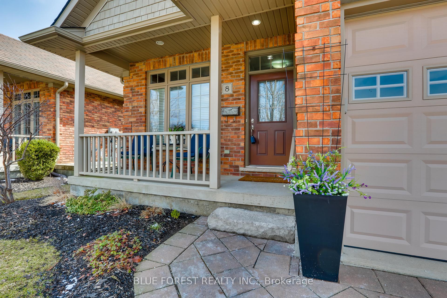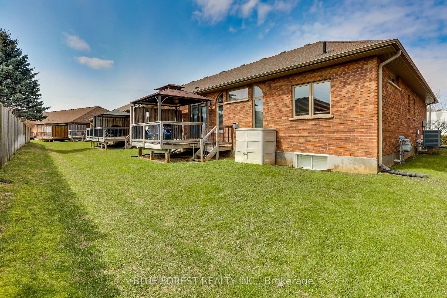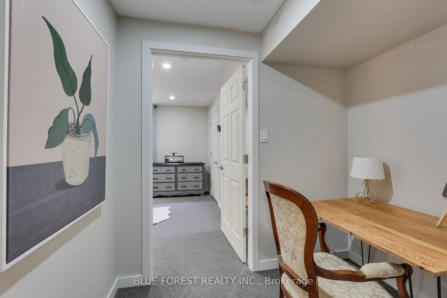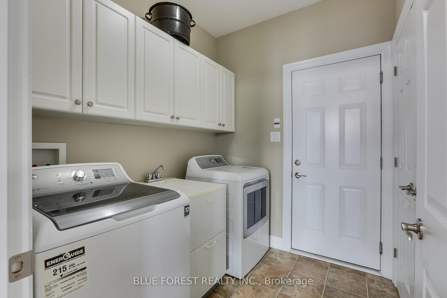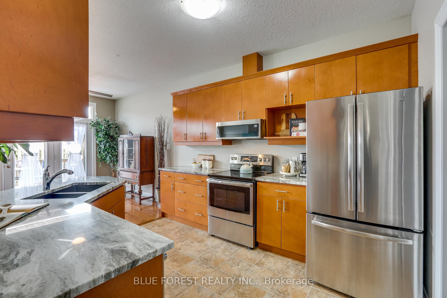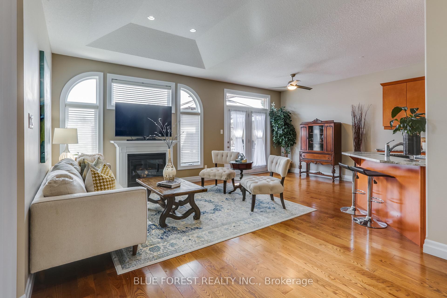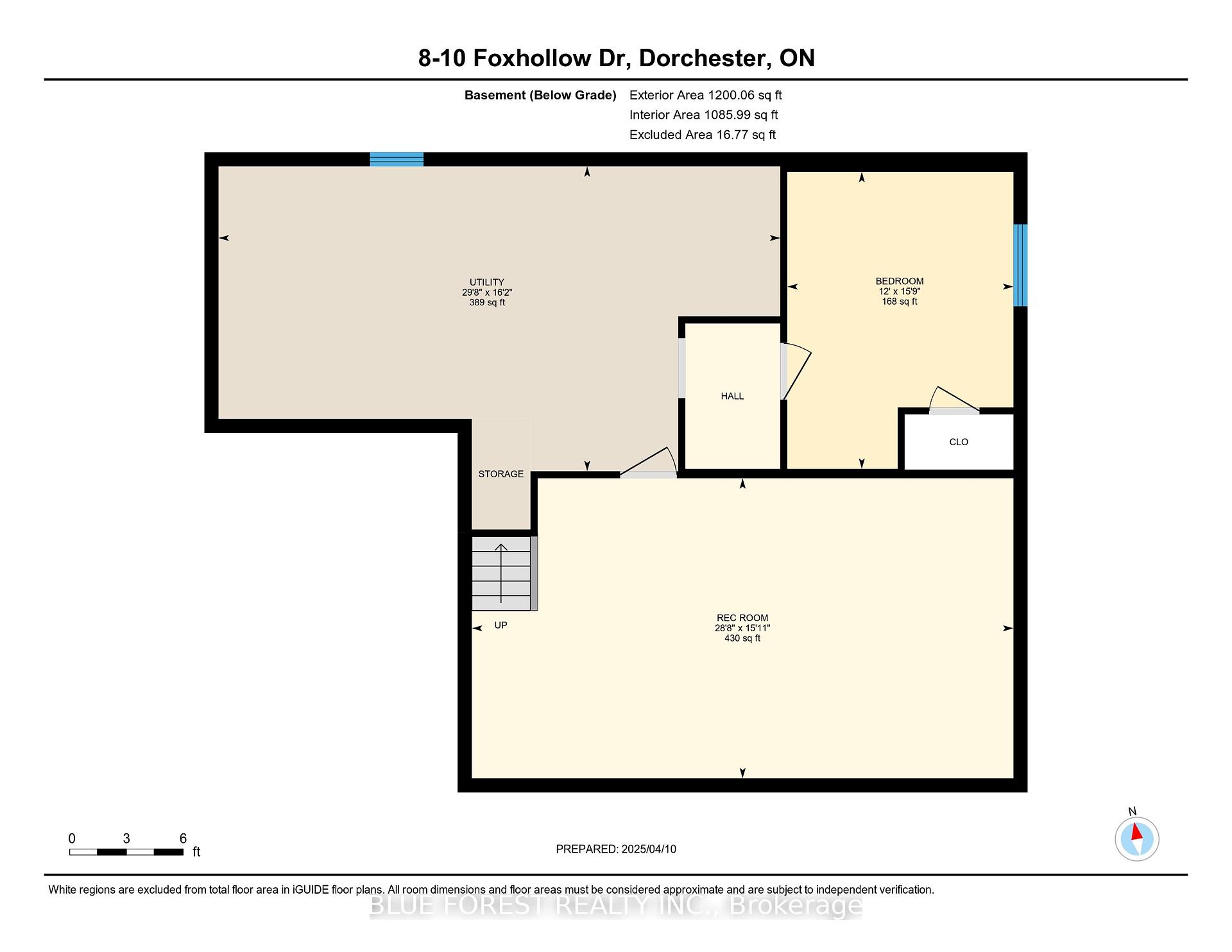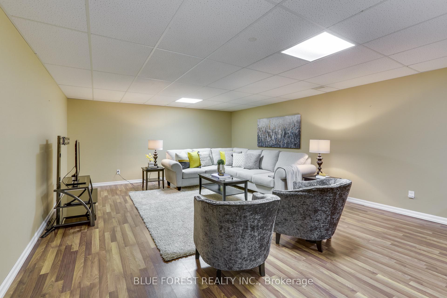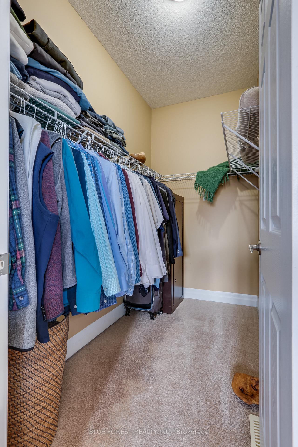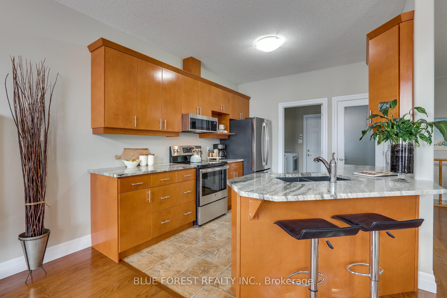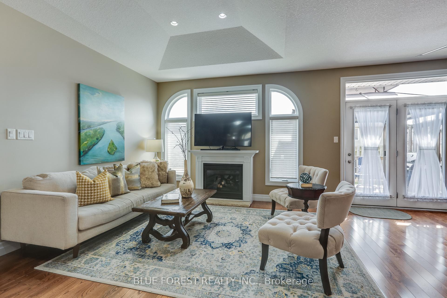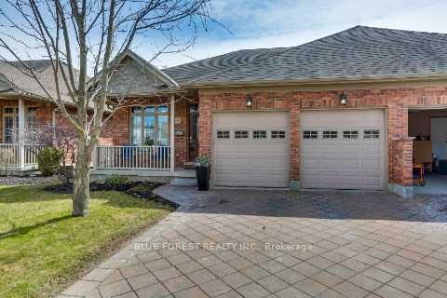$675,000
Available - For Sale
Listing ID: X12072852
10 Foxhollow Driv , Thames Centre, N0L 1G3, Middlesex
| The Neighbourhood condominiums are some of the most sought after homes in Dorchester! With one floor living, attached 2 car garage, a beautiful kitchen with a panty, main floor laundry, and a private deck with a gazebo you can see why! You will love the layout, 2 bedrooms; the primary having a walk in closet and 3pc ensuite. The second bedroom has double doors and would also make an excellent office, reading or craft room. The spacious family room has a gas fireplace and there is ample space for family dinners in the eating area. The inside entry from the garage is located off the kitchen which makes this layout a favourite. The lower level is where you will find the rec room and 3rd bedroom. This end units also has ample storage and inside entry from the attached 2 car garage. Parking for 4 vehicles and plenty visitor parking. Enjoy morning coffee on the front porch before you take a stroll through the local trails. Welcome to the Neighbourhood! More photos to be added |
| Price | $675,000 |
| Taxes: | $2932.33 |
| Occupancy: | Owner |
| Address: | 10 Foxhollow Driv , Thames Centre, N0L 1G3, Middlesex |
| Postal Code: | N0L 1G3 |
| Province/State: | Middlesex |
| Directions/Cross Streets: | Hamilton Foxhollow and Woodvale |
| Level/Floor | Room | Length(ft) | Width(ft) | Descriptions | |
| Room 1 | Main | Bathroom | 8.46 | 6.59 | 3 Pc Bath |
| Room 2 | Main | Bathroom | 8.2 | 5.05 | 3 Pc Ensuite |
| Room 3 | Main | Bedroom | 10.17 | 9.25 | |
| Room 4 | Main | Dining Ro | 11.91 | 8.33 | |
| Room 5 | Main | Foyer | 10.36 | 4.36 | |
| Room 6 | Main | Kitchen | 11.74 | 10.3 | |
| Room 7 | Main | Laundry | 7.28 | 6.33 | |
| Room 8 | Main | Living Ro | 23.62 | 14.07 | |
| Room 9 | Main | Primary B | 13.97 | 11.15 | |
| Room 10 | Basement | Bedroom | 15.71 | 11.97 | |
| Room 11 | Basement | Recreatio | 28.63 | 15.88 | |
| Room 12 | Basement | Utility R | 29.72 | 16.14 |
| Washroom Type | No. of Pieces | Level |
| Washroom Type 1 | 3 | Main |
| Washroom Type 2 | 3 | Main |
| Washroom Type 3 | 0 | |
| Washroom Type 4 | 0 | |
| Washroom Type 5 | 0 | |
| Washroom Type 6 | 3 | Main |
| Washroom Type 7 | 3 | Main |
| Washroom Type 8 | 0 | |
| Washroom Type 9 | 0 | |
| Washroom Type 10 | 0 |
| Total Area: | 0.00 |
| Washrooms: | 2 |
| Heat Type: | Forced Air |
| Central Air Conditioning: | Central Air |
| Elevator Lift: | False |
$
%
Years
This calculator is for demonstration purposes only. Always consult a professional
financial advisor before making personal financial decisions.
| Although the information displayed is believed to be accurate, no warranties or representations are made of any kind. |
| BLUE FOREST REALTY INC. |
|
|
.jpg?src=Custom)
Dir:
416-548-7854
Bus:
416-548-7854
Fax:
416-981-7184
| Virtual Tour | Book Showing | Email a Friend |
Jump To:
At a Glance:
| Type: | Com - Condo Townhouse |
| Area: | Middlesex |
| Municipality: | Thames Centre |
| Neighbourhood: | Dorchester |
| Style: | Bungalow |
| Tax: | $2,932.33 |
| Maintenance Fee: | $520 |
| Beds: | 2+1 |
| Baths: | 2 |
| Fireplace: | Y |
Locatin Map:
Payment Calculator:
- Color Examples
- Red
- Magenta
- Gold
- Green
- Black and Gold
- Dark Navy Blue And Gold
- Cyan
- Black
- Purple
- Brown Cream
- Blue and Black
- Orange and Black
- Default
- Device Examples

