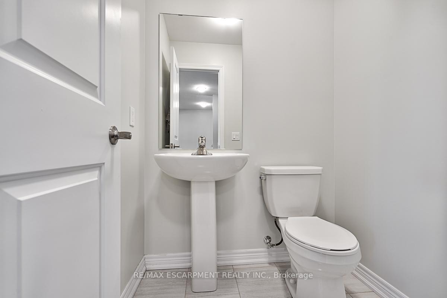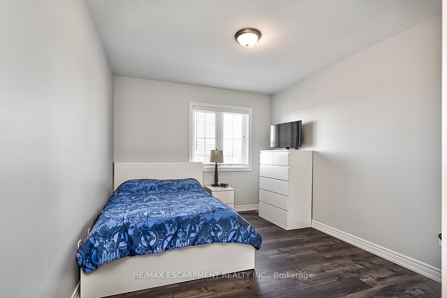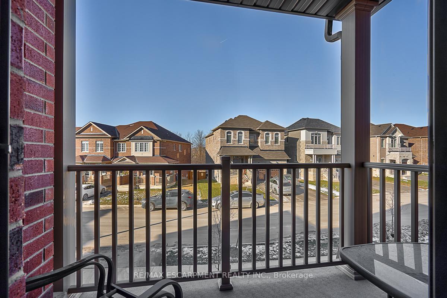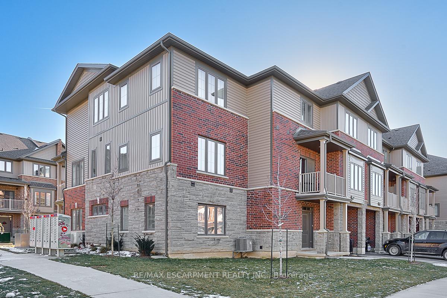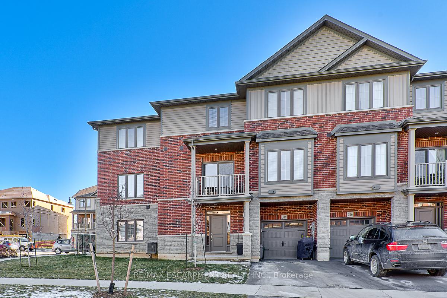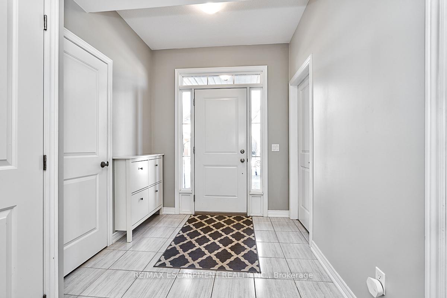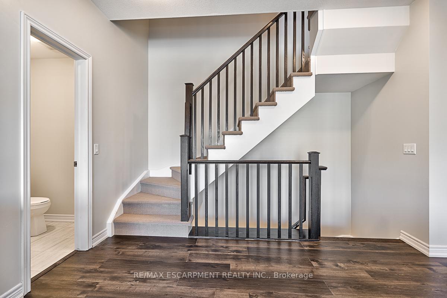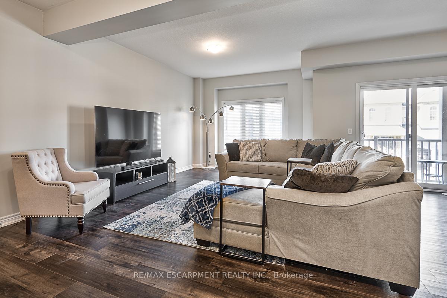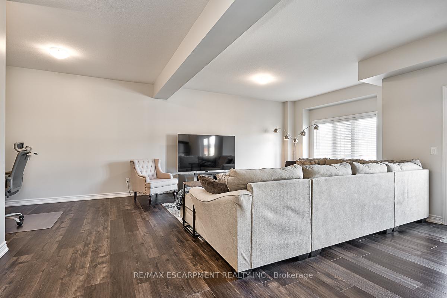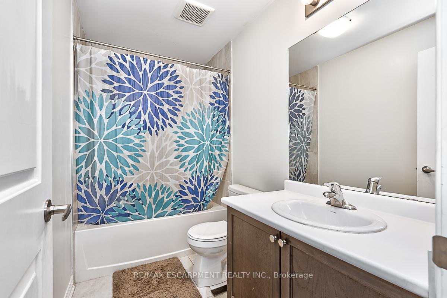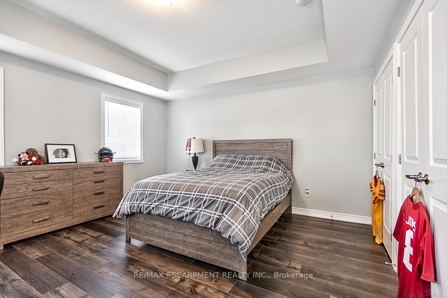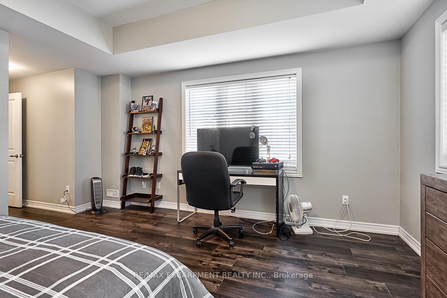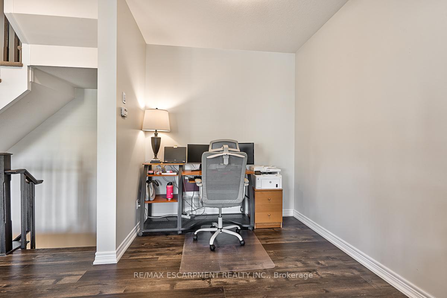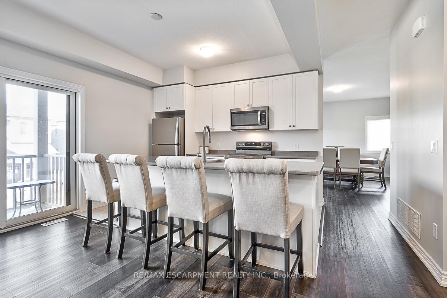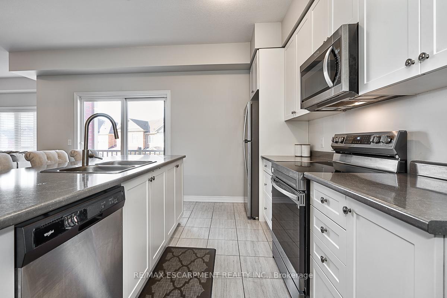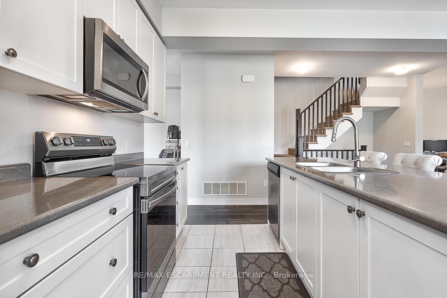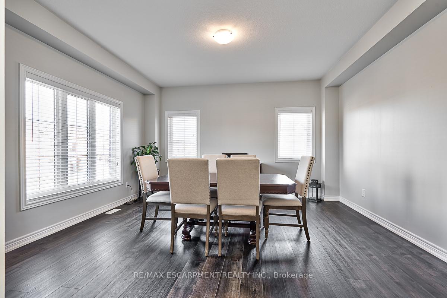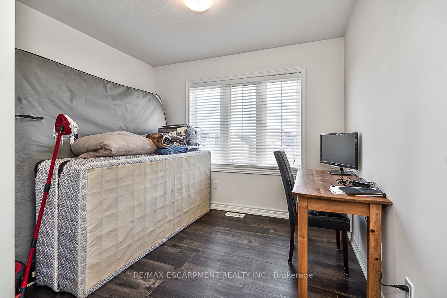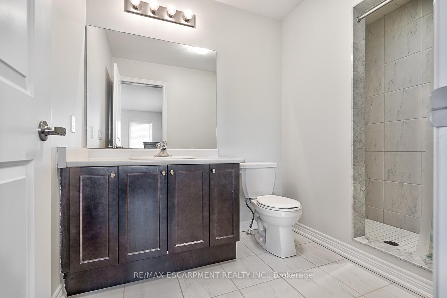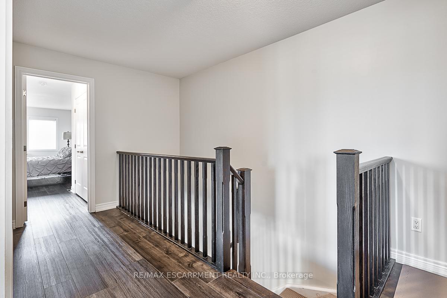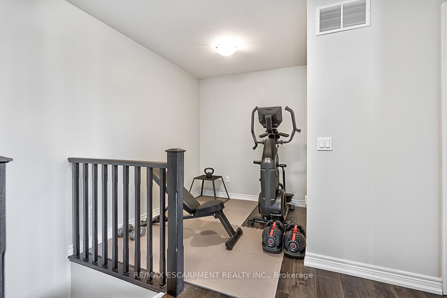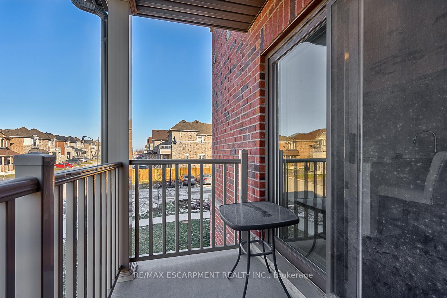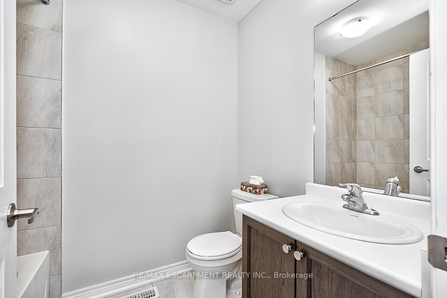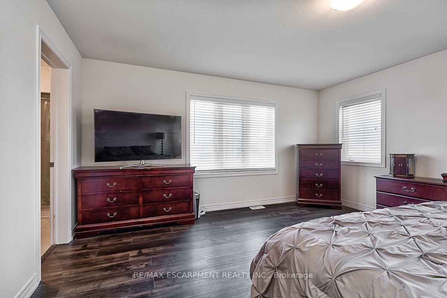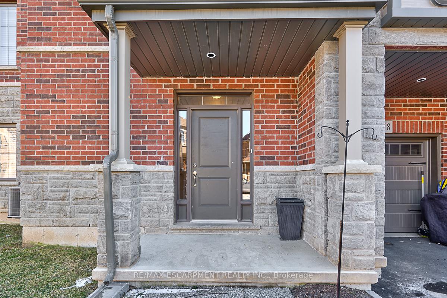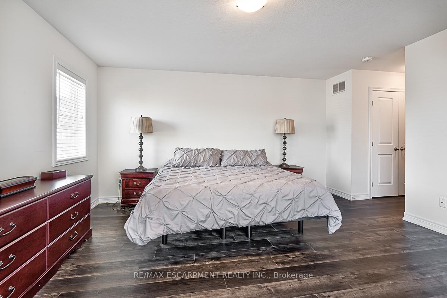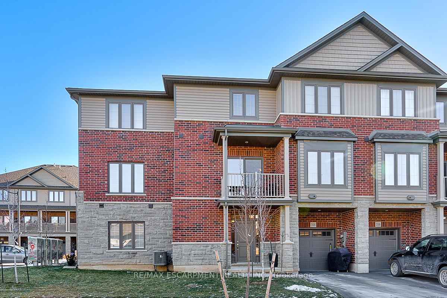$3,800
Available - For Rent
Listing ID: X12072880
318 Humphrey Stre North , Hamilton, L8B 1W5, Hamilton
| This Magnificent 4 bedroom 2,550 Square Foot End Unit Townhome Boasts Two Master Bedrooms, Both With En-Suite Bathrooms. An Additional 2 Bedrooms And 1.5 Baths Complete This Stunning Unit. The Main Floor Features An Open Concept With Phenomenal Living Space. Gourmet Kitchen With Stainless Steel Appliances And Large Island. With Large Windows Throughout, There Is An Abundance Of Natural Light In This Exquisite Home. Parking For Two Cars With Added Visitor Parking.Grass Watering And Cutting Is Included. Access To 407, Aldershot Go And Excellent Schools And Amenities Make This Popular New Area Of Waterdown An Ideal Location To Live |
| Price | $3,800 |
| Taxes: | $0.00 |
| Occupancy: | Vacant |
| Address: | 318 Humphrey Stre North , Hamilton, L8B 1W5, Hamilton |
| Acreage: | < .50 |
| Directions/Cross Streets: | Dundas To Millard To Humphrey |
| Rooms: | 14 |
| Bedrooms: | 4 |
| Bedrooms +: | 0 |
| Family Room: | T |
| Basement: | None |
| Furnished: | Unfu |
| Level/Floor | Room | Length(ft) | Width(ft) | Descriptions | |
| Room 1 | Main | Primary B | 14.66 | 15.09 | Laminate |
| Room 2 | Main | Bathroom | 10.17 | 11.81 | 4 Pc Bath |
| Room 3 | Second | Living Ro | 16.17 | 11.09 | Laminate |
| Room 4 | Second | Dining Ro | 18.01 | 10.33 | Laminate |
| Room 5 | Second | Kitchen | 10.82 | 11.58 | Tile Floor |
| Room 6 | Second | Family Ro | 14.99 | 15.09 | Laminate |
| Room 7 | Second | Bathroom | 6.56 | 7.87 | 2 Pc Bath |
| Room 8 | Third | Primary B | 15.15 | 15.09 | Laminate |
| Room 9 | Third | Bathroom | 7.54 | 9.84 | 4 Pc Bath |
| Room 10 | Third | Bedroom 2 | 10.17 | 12 | Laminate |
| Room 11 | Third | Bedroom 3 | 10 | 12 | Laminate |
| Room 12 | Third | Bathroom | 6.89 | 8.2 | 4 Pc Bath |
| Washroom Type | No. of Pieces | Level |
| Washroom Type 1 | 4 | Ground |
| Washroom Type 2 | 2 | Second |
| Washroom Type 3 | 4 | Third |
| Washroom Type 4 | 3 | Third |
| Washroom Type 5 | 0 | |
| Washroom Type 6 | 4 | Ground |
| Washroom Type 7 | 2 | Second |
| Washroom Type 8 | 4 | Third |
| Washroom Type 9 | 3 | Third |
| Washroom Type 10 | 0 |
| Total Area: | 0.00 |
| Approximatly Age: | New |
| Property Type: | Att/Row/Townhouse |
| Style: | 3-Storey |
| Exterior: | Brick, Stone |
| Garage Type: | Attached |
| (Parking/)Drive: | Front Yard |
| Drive Parking Spaces: | 1 |
| Park #1 | |
| Parking Type: | Front Yard |
| Park #2 | |
| Parking Type: | Front Yard |
| Pool: | None |
| Laundry Access: | Ensuite |
| Approximatly Age: | New |
| Approximatly Square Footage: | 2500-3000 |
| CAC Included: | N |
| Water Included: | N |
| Cabel TV Included: | N |
| Common Elements Included: | N |
| Heat Included: | N |
| Parking Included: | N |
| Condo Tax Included: | N |
| Building Insurance Included: | N |
| Fireplace/Stove: | N |
| Heat Type: | Forced Air |
| Central Air Conditioning: | Central Air |
| Central Vac: | N |
| Laundry Level: | Syste |
| Ensuite Laundry: | F |
| Sewers: | Sewer |
| Although the information displayed is believed to be accurate, no warranties or representations are made of any kind. |
| RE/MAX ESCARPMENT REALTY INC. |
|
|
.jpg?src=Custom)
Dir:
416-548-7854
Bus:
416-548-7854
Fax:
416-981-7184
| Book Showing | Email a Friend |
Jump To:
At a Glance:
| Type: | Freehold - Att/Row/Townhouse |
| Area: | Hamilton |
| Municipality: | Hamilton |
| Neighbourhood: | Waterdown |
| Style: | 3-Storey |
| Approximate Age: | New |
| Beds: | 4 |
| Baths: | 4 |
| Fireplace: | N |
| Pool: | None |
Locatin Map:
- Color Examples
- Red
- Magenta
- Gold
- Green
- Black and Gold
- Dark Navy Blue And Gold
- Cyan
- Black
- Purple
- Brown Cream
- Blue and Black
- Orange and Black
- Default
- Device Examples
