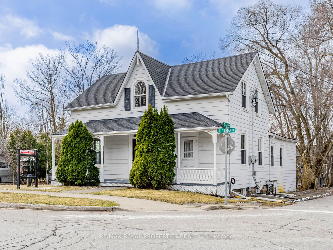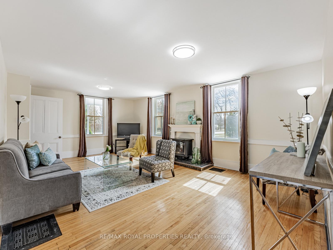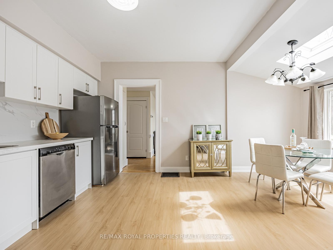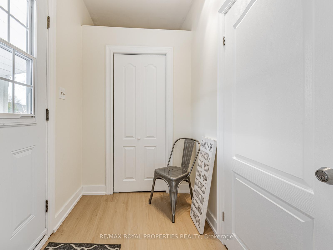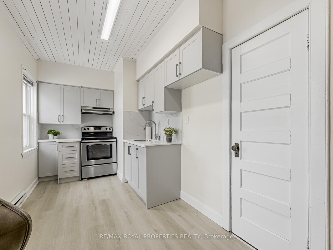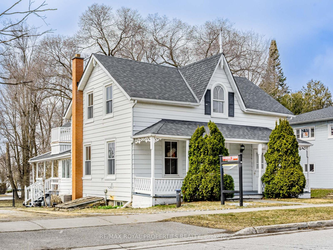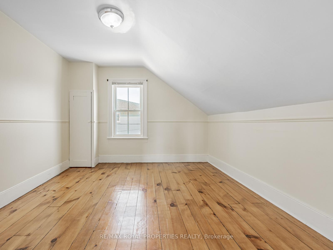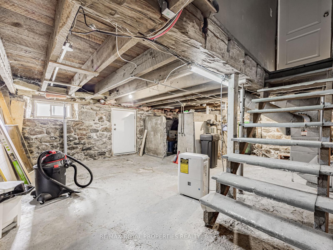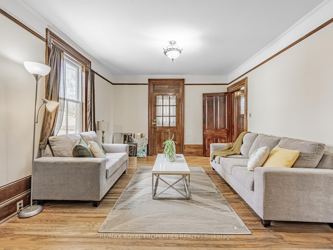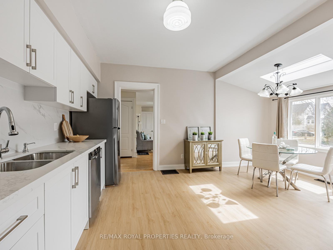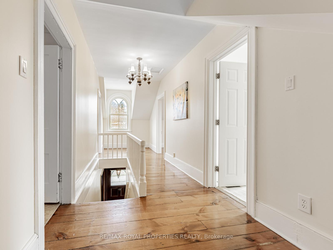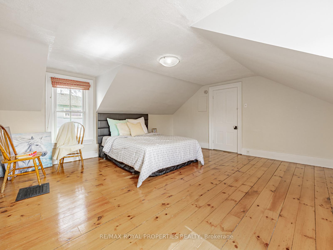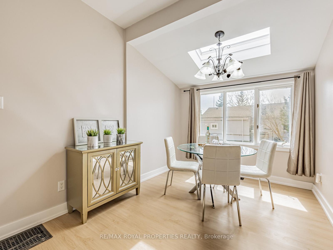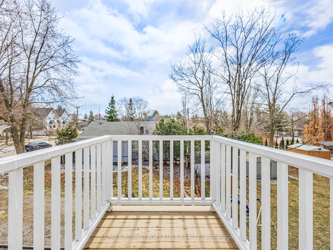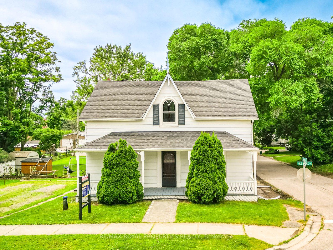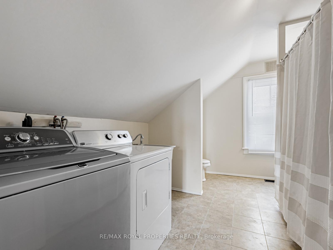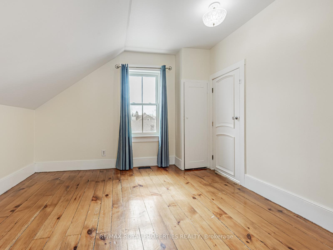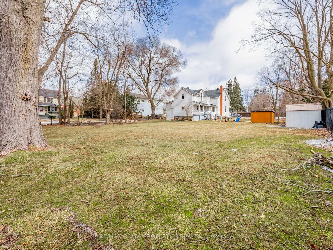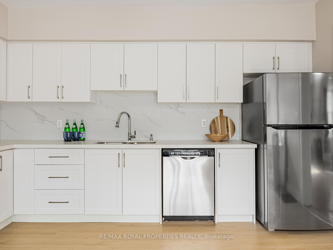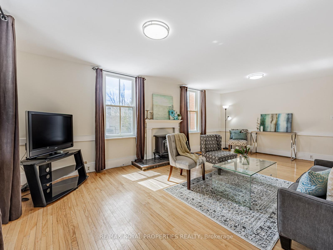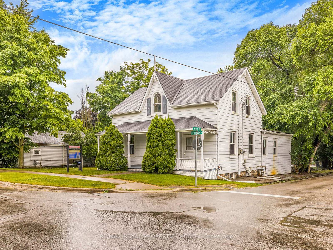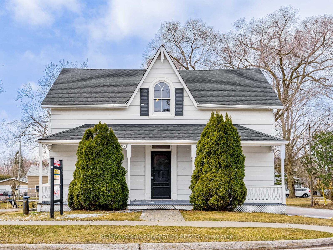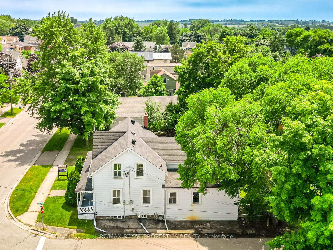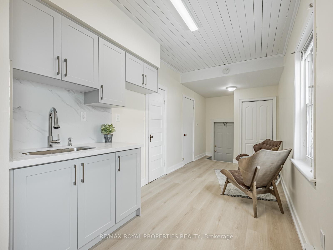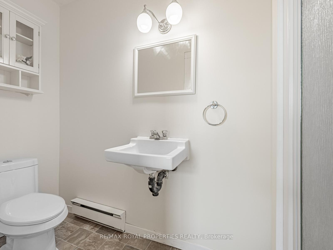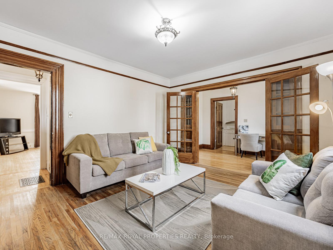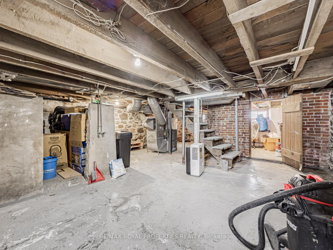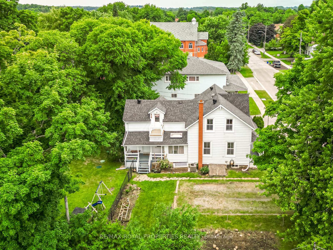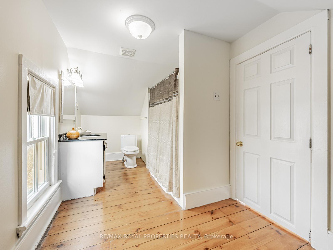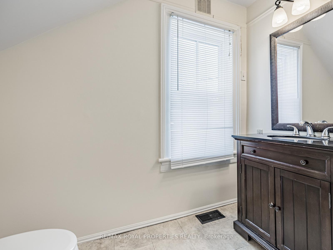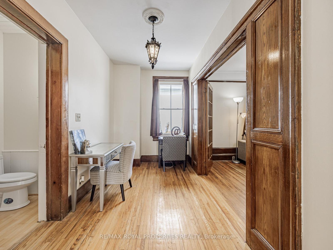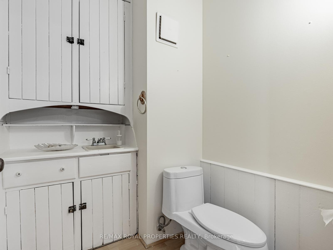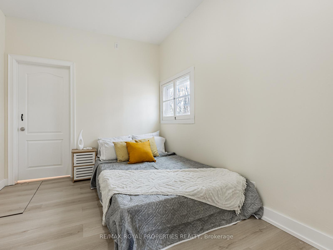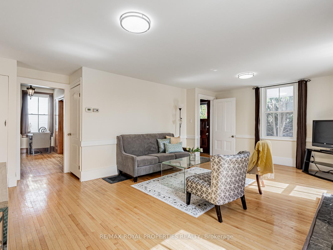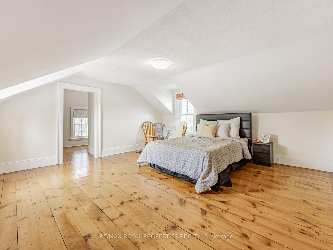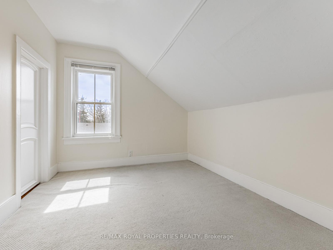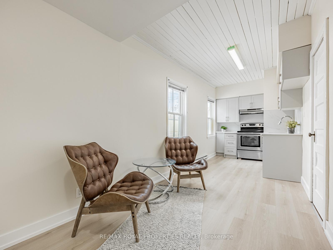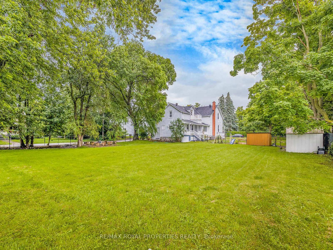$910,000
Available - For Sale
Listing ID: E12072885
5032 Old Brock Road , Pickering, L1Y 1B3, Durham
| Legal Two Unit Home + Two Separate Hydro Meter + 9Ft Main Floor + Premium Lot + 5 Bedrooms + 4 Bathrooms + 200+100 Amps + Living In A Community That Has Amazing Features And Luxury Homes All Around! This Beautiful Home Is Perfect For Multi-Generational Families. Main Unit Consists Of 4 Bedrooms & 3 Bathrooms, 2nd Unit Consists Of 1 Bedroom With 1 Full Bathroom & New Kitchen (2025). The House Has A Large Family And Living Rooms. Ample Amount Of Storage And Spacing For Any Family To Enjoy. Optional For Main Floor Office As Well As 2nd Floor Office Space, For Those Working From Home. Main Unit Offers Updated Kitchen (2025) With Large Breakfast Area/Dining Area With Skylight With Ton Of Natural Lighting. Outdoor Is Equipped With A Large Fire Pit Area, Ample Amount Of Grass And Outdoor Space To Enjoy! Large Trees Giving Amazing Shade and Areas To Relax, Picnic And Much More! Please Attached Feature Sheet For More! |
| Price | $910,000 |
| Taxes: | $5923.69 |
| Occupancy: | Owner |
| Address: | 5032 Old Brock Road , Pickering, L1Y 1B3, Durham |
| Directions/Cross Streets: | Old Brock Rd & Central St |
| Rooms: | 12 |
| Bedrooms: | 5 |
| Bedrooms +: | 1 |
| Family Room: | T |
| Basement: | Unfinished, Partial Base |
| Level/Floor | Room | Length(ft) | Width(ft) | Descriptions | |
| Room 1 | Main | Living Ro | 20.99 | 14.01 | Hardwood Floor, Electric Fireplace, Open Concept |
| Room 2 | Main | Family Ro | 13.48 | 12.5 | Hardwood Floor, Window |
| Room 3 | Main | Kitchen | 14.01 | 11.15 | Laminate, Combined w/Dining, Skylight |
| Room 4 | Main | Dining Ro | 8.23 | 5.94 | Laminate, Combined w/Kitchen, Skylight |
| Room 5 | Main | Den | 12.6 | 6.89 | Hardwood Floor, Open Concept, Window |
| Room 6 | Main | Kitchen | 11.25 | 7.74 | Laminate, Open Concept, Window |
| Room 7 | Main | Living Ro | 10.43 | 7.74 | Laminate, Combined w/Dining, Open Concept |
| Room 8 | Main | Bedroom 2 | 10.07 | 9.15 | Laminate, Window |
| Room 9 | Second | Primary B | 16.01 | 14.99 | Hardwood Floor, 4 Pc Ensuite, W/O To Balcony |
| Room 10 | Second | Bedroom 3 | 12.33 | 11.32 | Hardwood Floor, Window, Closet |
| Room 11 | Second | Bedroom 4 | 11.32 | 10.33 | Hardwood Floor, Window, Closet |
| Room 12 | Second | Bedroom 5 | 11.32 | 8.99 | Broadloom, Window, Closet |
| Washroom Type | No. of Pieces | Level |
| Washroom Type 1 | 4 | Second |
| Washroom Type 2 | 4 | |
| Washroom Type 3 | 3 | Main |
| Washroom Type 4 | 2 | Main |
| Washroom Type 5 | 0 | |
| Washroom Type 6 | 4 | Second |
| Washroom Type 7 | 4 | |
| Washroom Type 8 | 3 | Main |
| Washroom Type 9 | 2 | Main |
| Washroom Type 10 | 0 |
| Total Area: | 0.00 |
| Property Type: | Detached |
| Style: | 2-Storey |
| Exterior: | Aluminum Siding |
| Garage Type: | None |
| (Parking/)Drive: | Available, |
| Drive Parking Spaces: | 4 |
| Park #1 | |
| Parking Type: | Available, |
| Park #2 | |
| Parking Type: | Available |
| Park #3 | |
| Parking Type: | Private |
| Pool: | None |
| Other Structures: | Garden Shed, S |
| Approximatly Square Footage: | 2500-3000 |
| Property Features: | Golf, Hospital |
| CAC Included: | N |
| Water Included: | N |
| Cabel TV Included: | N |
| Common Elements Included: | N |
| Heat Included: | N |
| Parking Included: | N |
| Condo Tax Included: | N |
| Building Insurance Included: | N |
| Fireplace/Stove: | N |
| Heat Type: | Forced Air |
| Central Air Conditioning: | Central Air |
| Central Vac: | N |
| Laundry Level: | Syste |
| Ensuite Laundry: | F |
| Sewers: | Septic |
| Water: | Drilled W |
| Water Supply Types: | Drilled Well |
$
%
Years
This calculator is for demonstration purposes only. Always consult a professional
financial advisor before making personal financial decisions.
| Although the information displayed is believed to be accurate, no warranties or representations are made of any kind. |
| RE/MAX ROYAL PROPERTIES REALTY |
|
|
.jpg?src=Custom)
Dir:
416-548-7854
Bus:
416-548-7854
Fax:
416-981-7184
| Virtual Tour | Book Showing | Email a Friend |
Jump To:
At a Glance:
| Type: | Freehold - Detached |
| Area: | Durham |
| Municipality: | Pickering |
| Neighbourhood: | Rural Pickering |
| Style: | 2-Storey |
| Tax: | $5,923.69 |
| Beds: | 5+1 |
| Baths: | 4 |
| Fireplace: | N |
| Pool: | None |
Locatin Map:
Payment Calculator:
- Color Examples
- Red
- Magenta
- Gold
- Green
- Black and Gold
- Dark Navy Blue And Gold
- Cyan
- Black
- Purple
- Brown Cream
- Blue and Black
- Orange and Black
- Default
- Device Examples
